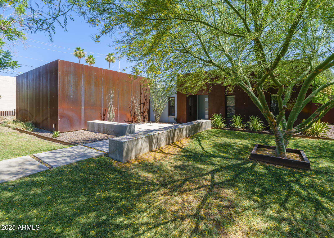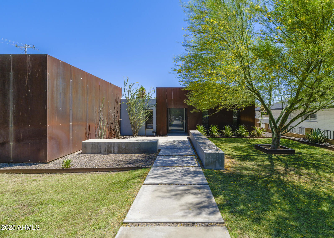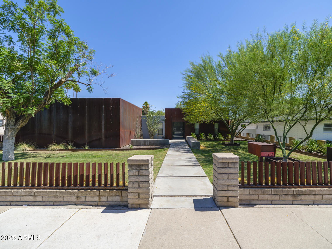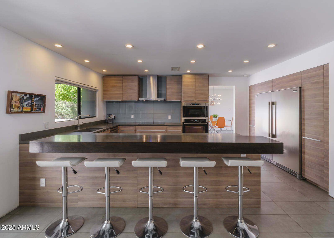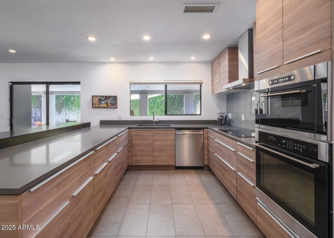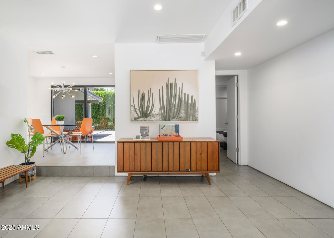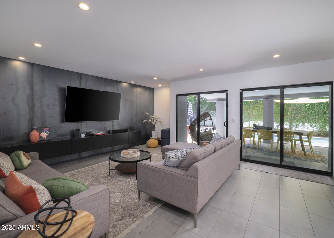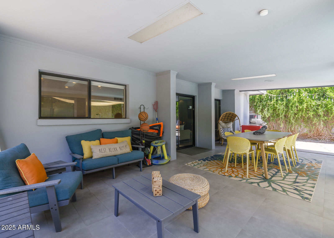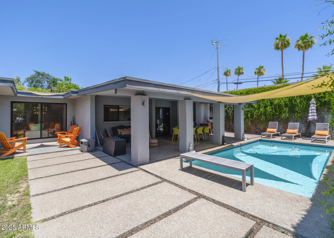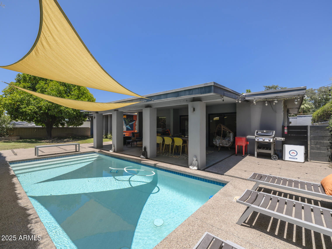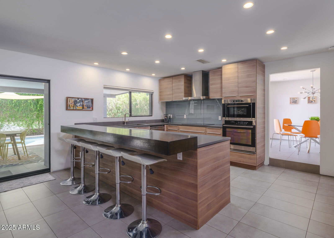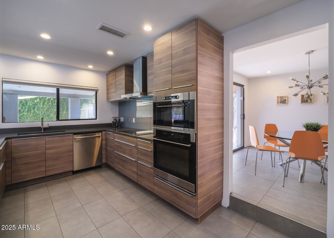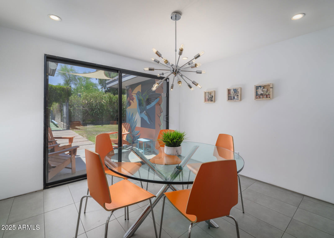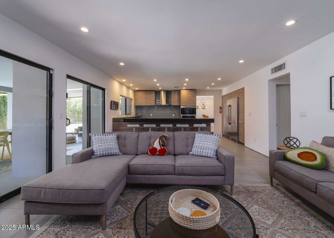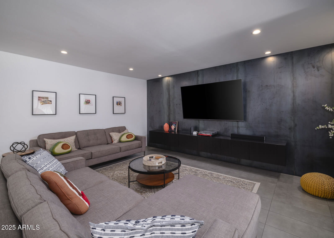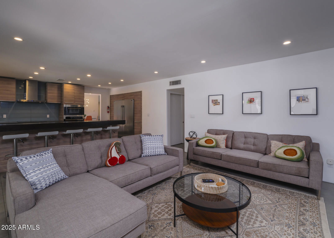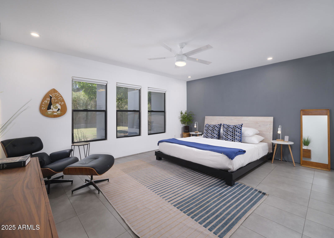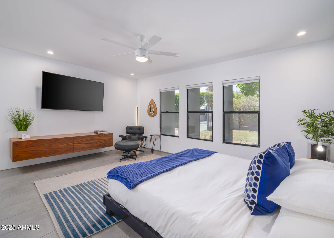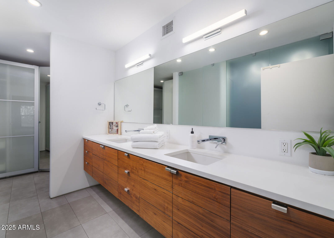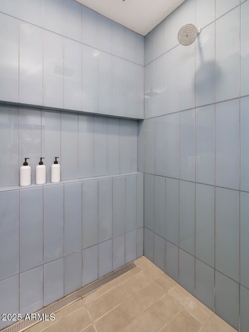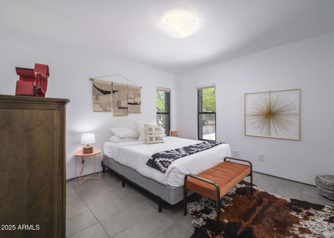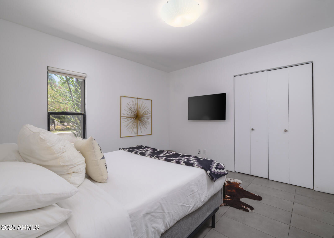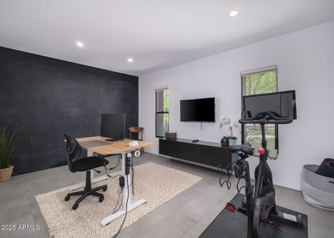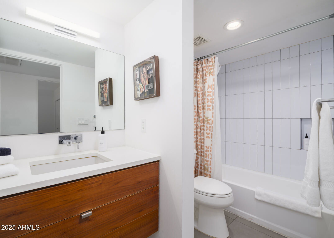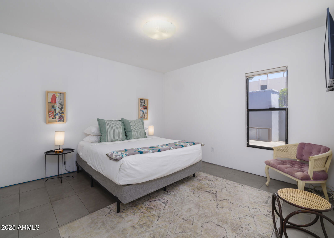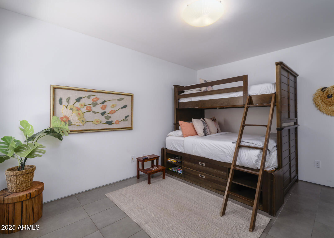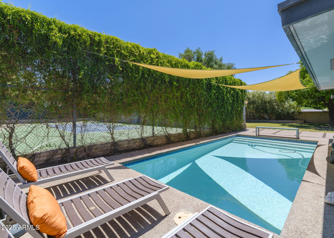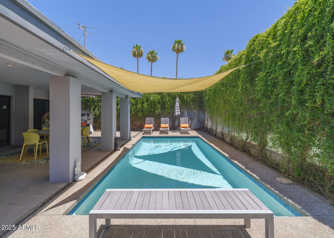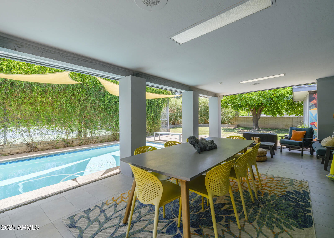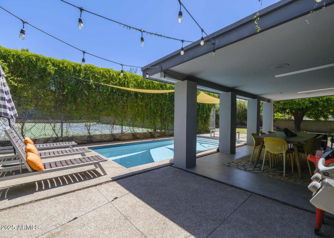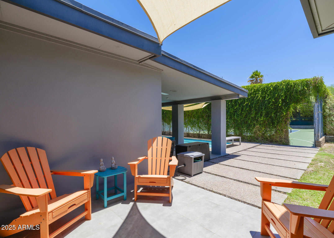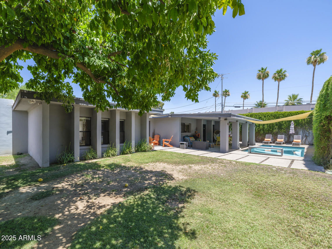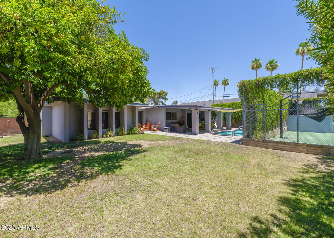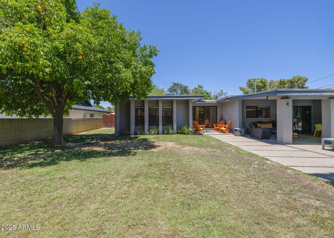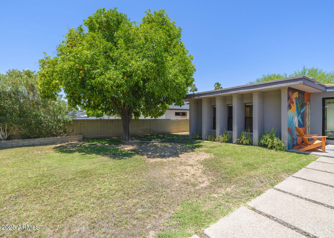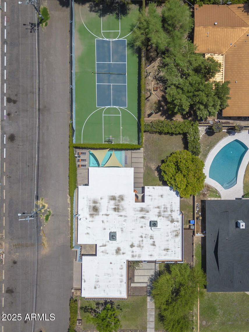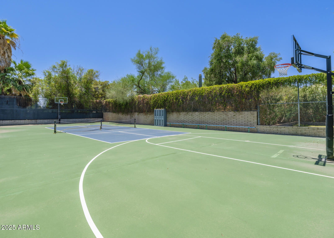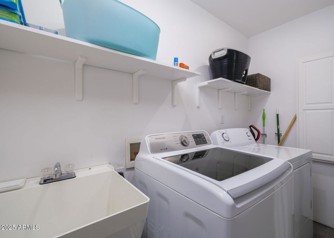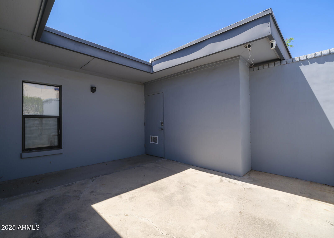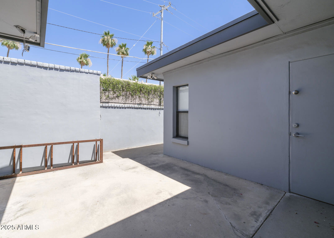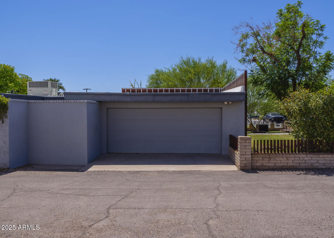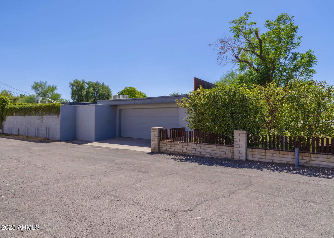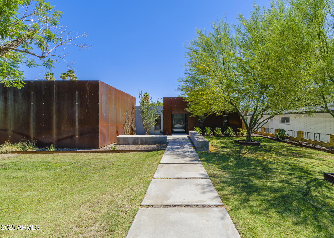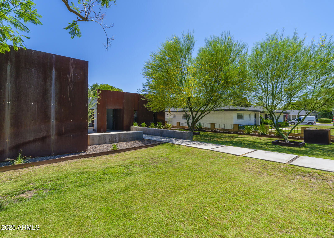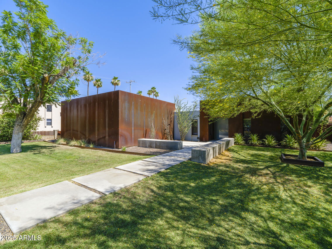513 E Rose Lane, Phoenix, AZ 85012
- $1,295,000
- 4
- BD
- 2
- BA
- 2,486
- SqFt
- List Price
- $1,295,000
- Days on Market
- 33
- Status
- ACTIVE
- MLS#
- 6894532
- City
- Phoenix
- Bedrooms
- 4
- Bathrooms
- 2
- Living SQFT
- 2,486
- Lot Size
- 15,059
- Subdivision
- Orangewood Lot 20 Block 5
- Year Built
- 1974
- Type
- Single Family Residence
Property Description
Stunning Modern Complete Remodel in North Central near all things Uptown! On over 1/3 of an acre, this irrigated double lot offers space, ability to add a GH, a pickleball/tennis/sport court plus heated pool, grass yard and 4 bed/2 bath 2486 SF house w/extended garage, storage & more. Architects Tommy Suchart & Patricia Chen masterfully re-imagined this home creating a steel-wrapped sculptural form that shifts with the sun & patina. The massive iron front pivot door makes a memorable entrance. The 4 bedroom split open floor plan just flows. Primary suite is both massive & impressive w/ floating vanities & walk-in's & outs. Chef's kitchen has quartz, stainless, mile long breakfast bar & column fridge/freezers. Live where you want, the way you want, in a breathtaking style. See MORE ... Features: Architectural Remodel by Chen+Suchart Studios North Central Classic Location Double Lot w/ Room for a Guest House & More Modern Design & Aesthetic Elevation Wrapped in Folded Steel Front Pivot Door Impresses Irrigated Lot Over 1/3 of an Acre Full Remodel w/ Refined Surfaces Single Tile 12x24 Flooring throughout Contemporary & Approachable Finishes Primary Suite is Split & Massive Walk In Shower w/ Rainfall Showerhead Floating Double Vanity Your Own PickleBall, Tennis Court, Sport Court Grassy Play Area for Kids & Fur Friends Heated PebbleTec Pool w/ Shaded Surround Chef's Kitchen w/ Double Column Fridge/Freeze Quartz Counter Breakfast Bar to Enjoy Extended Garage & Storage w/ Electric Car Plug-In Four Bedroom House, Room for Everyone Infrastructure Updated: Roof, HVAC's, Pool Close to all things Uptown, Walk/Bike to all
Additional Information
- Elementary School
- Madison Richard Simis School
- High School
- Central High School
- Middle School
- Madison Meadows School
- School District
- Phoenix Union High School District
- Acres
- 0.35
- Architecture
- Contemporary
- Assoc Fee Includes
- No Fees
- Builder Name
- Custom
- Community
- North Central
- Construction
- Stucco, Metal Siding, See Remarks, Painted, Block
- Cooling
- Central Air, Ceiling Fan(s), Programmable Thmstat
- Exterior Features
- Private Yard, Sport Court(s), Tennis Court(s)
- Fencing
- Block
- Fireplace
- None
- Flooring
- Tile
- Garage Spaces
- 2
- Heating
- Electric
- Laundry
- Engy Star (See Rmks)
- Living Area
- 2,486
- Lot Size
- 15,059
- New Financing
- Cash, Conventional, VA Loan
- Other Rooms
- Great Room
- Parking Features
- Garage Door Opener, Detached
- Property Description
- Corner Lot, North/South Exposure
- Roofing
- Foam
- Sewer
- Public Sewer
- Pool
- Yes
- Spa
- None
- Stories
- 1
- Style
- Detached
- Subdivision
- Orangewood Lot 20 Block 5
- Taxes
- $4,830
- Tax Year
- 2024
- Water
- City Water
Mortgage Calculator
Listing courtesy of AZArchitecture/Jarson & Jarson.
All information should be verified by the recipient and none is guaranteed as accurate by ARMLS. Copyright 2025 Arizona Regional Multiple Listing Service, Inc. All rights reserved.
