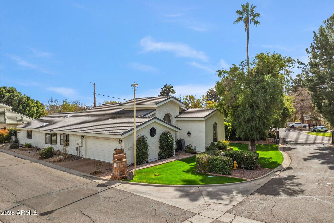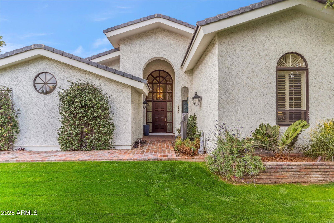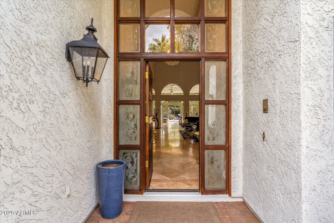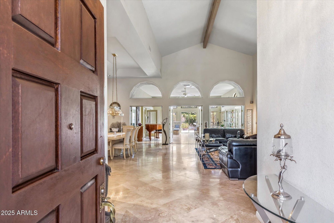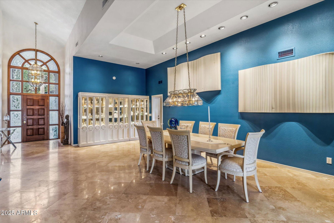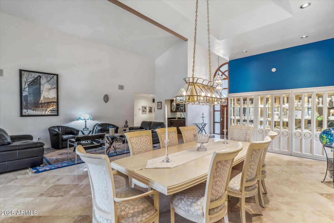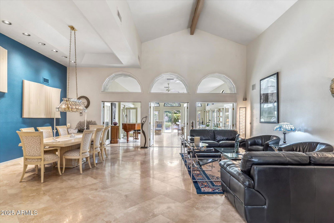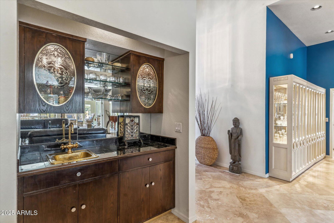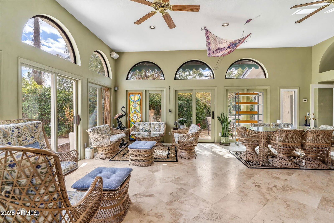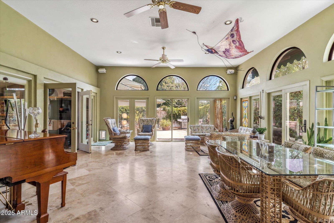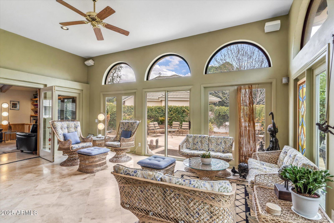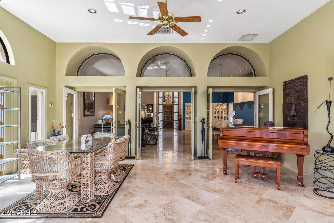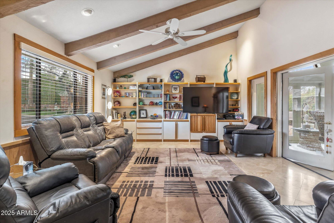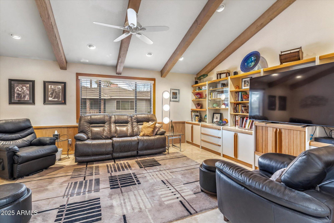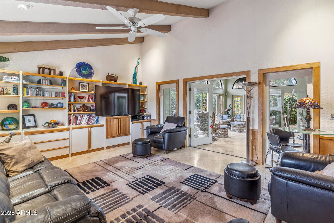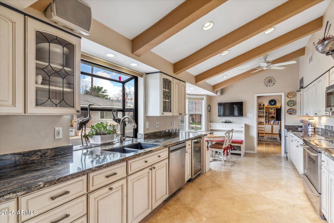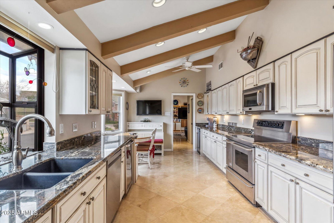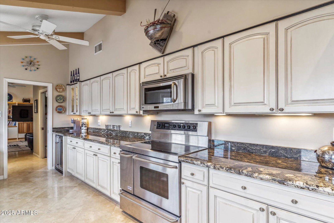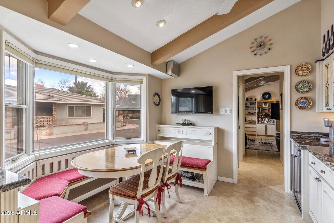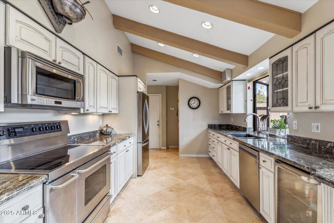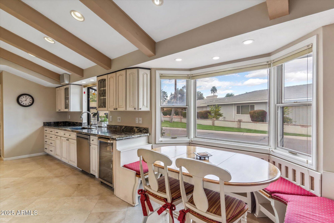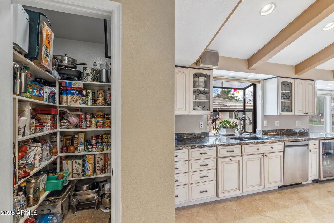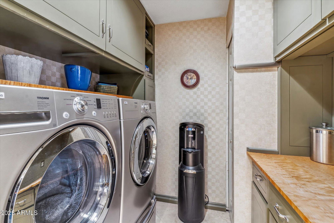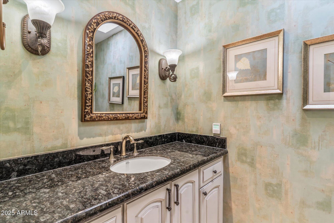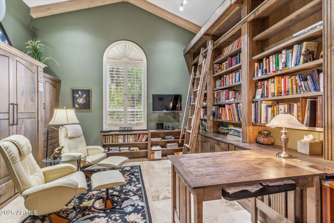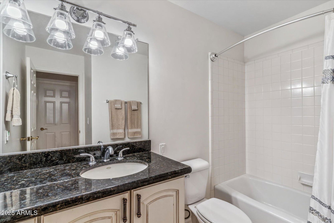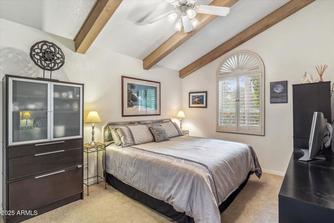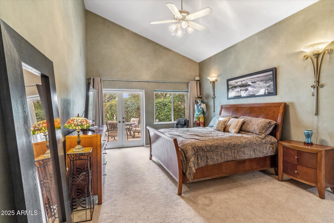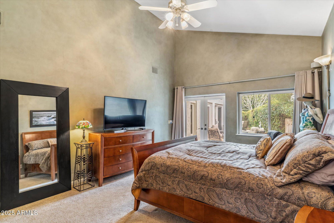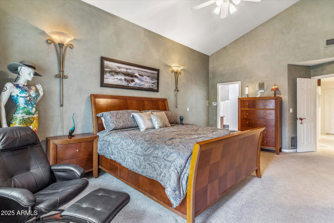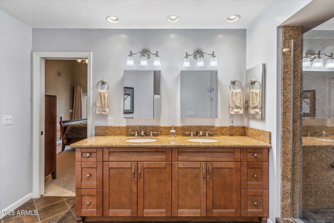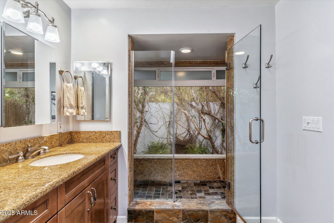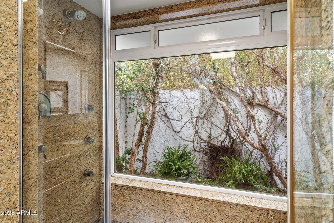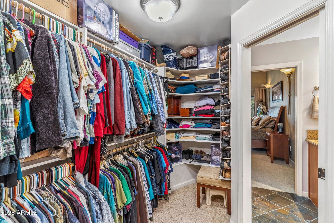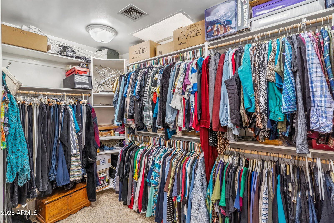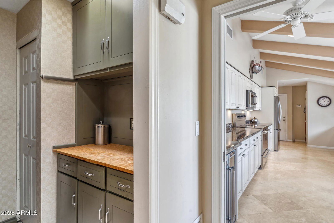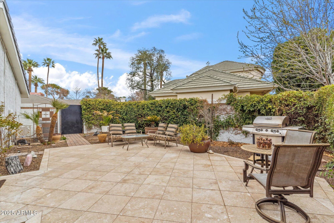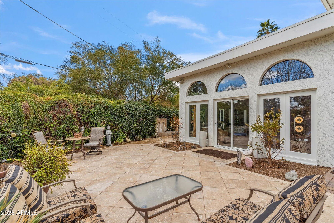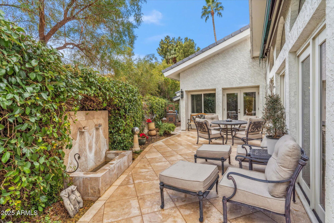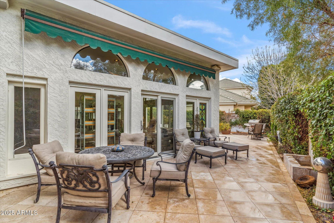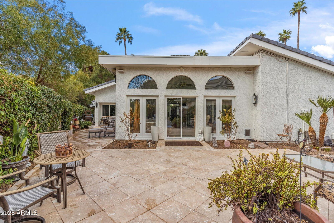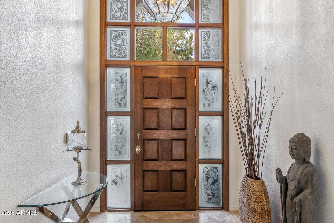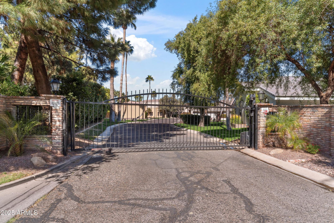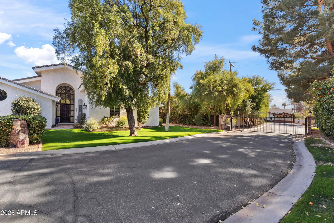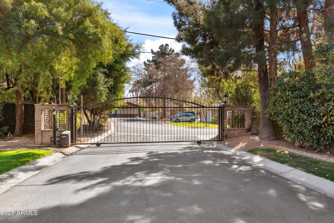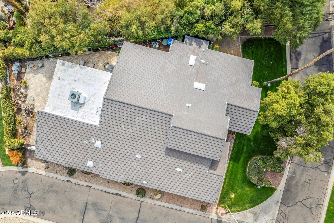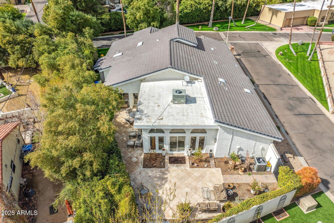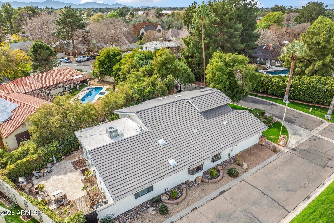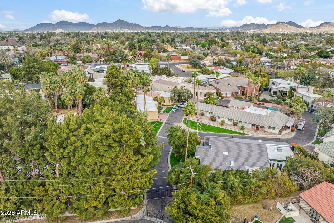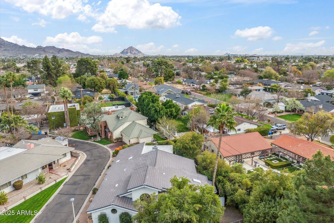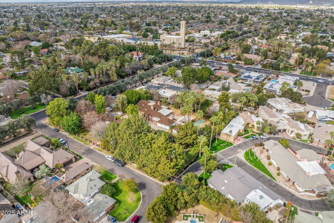6801 N 1st Place, Phoenix, AZ 85012
- $1,199,500
- 3
- BD
- 2.5
- BA
- 3,258
- SqFt
- List Price
- $1,199,500
- Price Change
- ▼ $50,500 1754510282
- Days on Market
- 112
- Status
- ACTIVE
- MLS#
- 6859215
- City
- Phoenix
- Bedrooms
- 3
- Bathrooms
- 2.5
- Living SQFT
- 3,258
- Lot Size
- 8,904
- Subdivision
- Woods
- Year Built
- 1985
- Type
- Single Family Residence
Property Description
Discover a rare opportunity in North Central Phoenix. Inside a gated community of only eight custom residences. This architectural gem blends modern comfort with timeless design, showcasing 18-foot vaulted ceilings, dramatic arched windows, and a thoughtful split floor plan for privacy. The primary suite features vaulted ceilings, spa-inspired bath, and direct access to the backyard retreat. Two additional bedrooms include a versatile guest suite/home office highlighted by a one-of-a-kind library wall with built-in staircase, Murphy bed, and private entry which is perfect for today's flexible lifestyle. At the heart of the home, the grand living room with wet bar opens into a sunlit Arizona room enclosed in Pella windows with soaring 10 foot ceilings. The gourmet kitchen is outfitted with stainless steel appliances, dual wine coolers, and a custom dining nook that flows into a cozy den. Outdoors, towering hedges and a tranquil fountain create a secluded retreat with room for future expansion. The HOA maintains the lush front lawn, ensuring year round curb appeal. With surround sound wired throughout the home and patio, every detail has been crafted for indoor-outdoor living at its finest. A true North Central Phoenix masterpiece. Private, sophisticated, and move in ready.
Additional Information
- Elementary School
- Madison Richard Simis School
- High School
- Central High School
- Middle School
- Madison Meadows School
- School District
- Phoenix Union High School District
- Acres
- 0.20
- Assoc Fee Includes
- Maintenance Grounds, Street Maint, Front Yard Maint
- Hoa Fee
- $2,750
- Hoa Fee Frequency
- Annually
- Hoa
- Yes
- Hoa Name
- Woods
- Builder Name
- Custom
- Community Features
- Gated, Biking/Walking Path
- Construction
- Stucco, Wood Frame, Painted
- Cooling
- Central Air, Ceiling Fan(s)
- Exterior Features
- Private Street(s), Private Yard
- Fencing
- Block, Chain Link
- Fireplace
- None
- Flooring
- Carpet, Stone
- Garage Spaces
- 2
- Heating
- Electric
- Living Area
- 3,258
- Lot Size
- 8,904
- New Financing
- Cash, Conventional
- Other Rooms
- Great Room, Family Room
- Parking Features
- Garage Door Opener, Direct Access, Separate Strge Area
- Property Description
- Corner Lot
- Roofing
- Tile, Built-Up
- Sewer
- Public Sewer
- Spa
- None
- Stories
- 1
- Style
- Detached
- Subdivision
- Woods
- Taxes
- $7,554
- Tax Year
- 2024
- Water
- City Water
Mortgage Calculator
Listing courtesy of Compass.
All information should be verified by the recipient and none is guaranteed as accurate by ARMLS. Copyright 2025 Arizona Regional Multiple Listing Service, Inc. All rights reserved.
