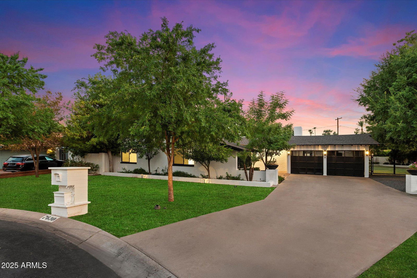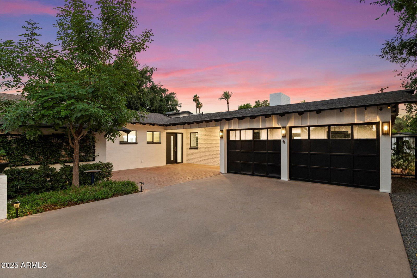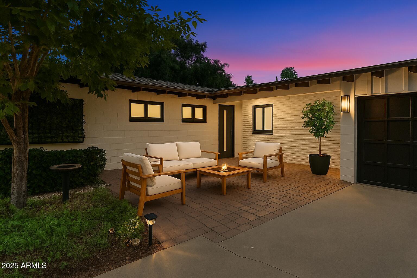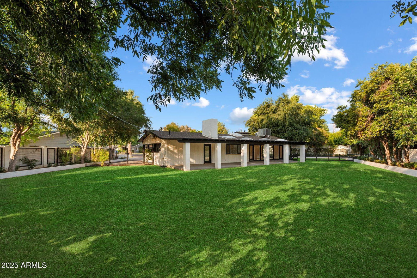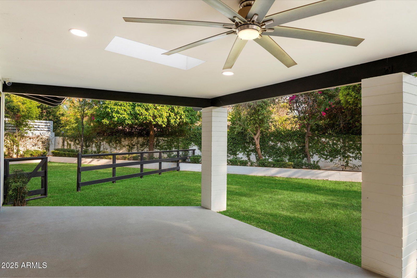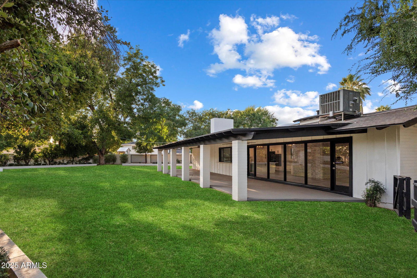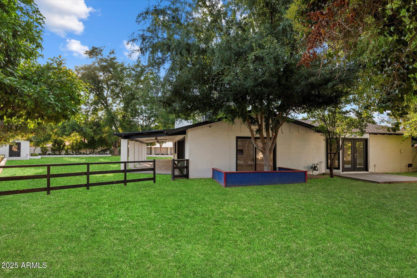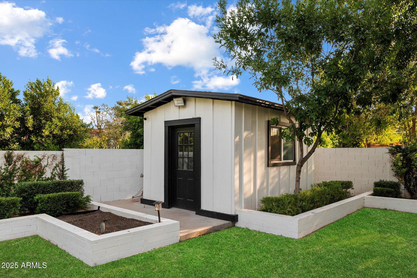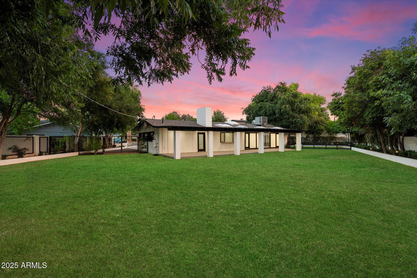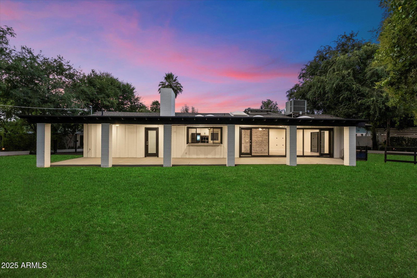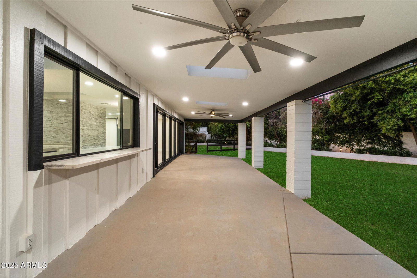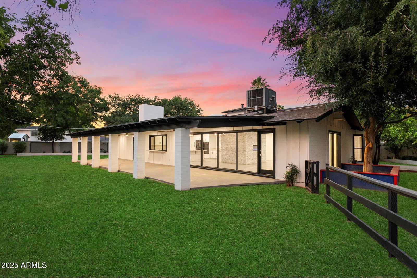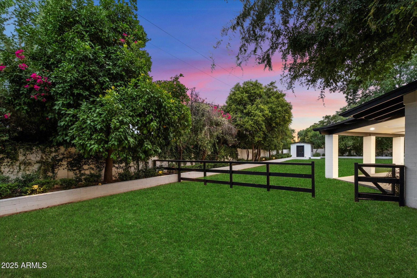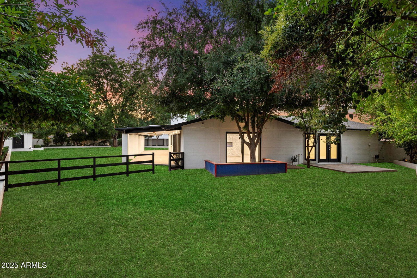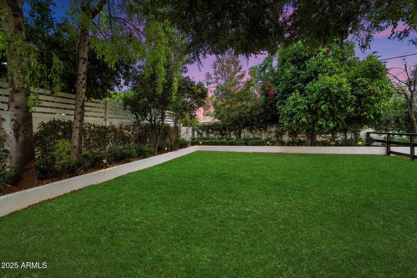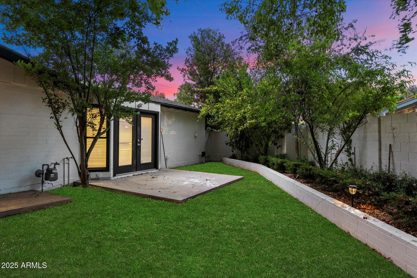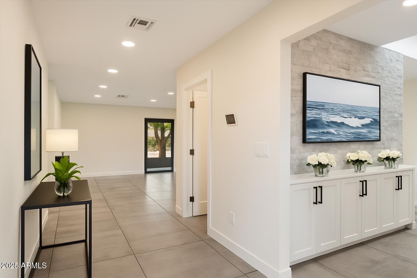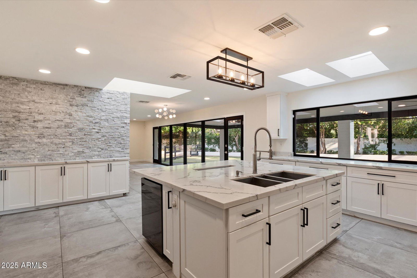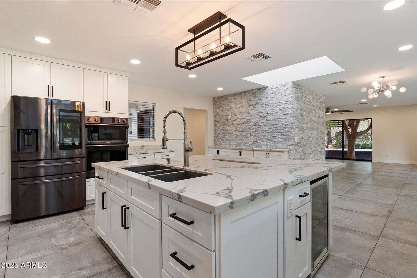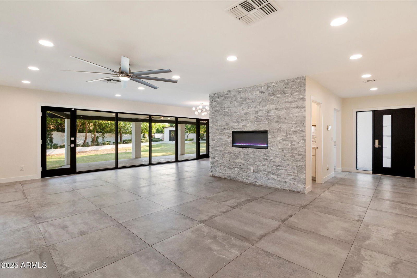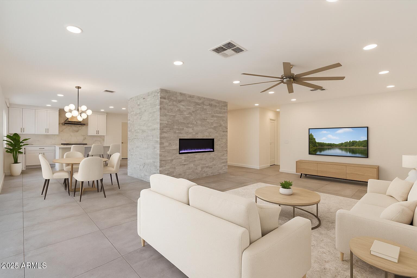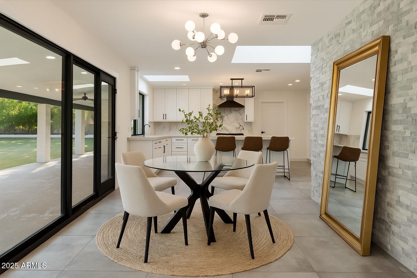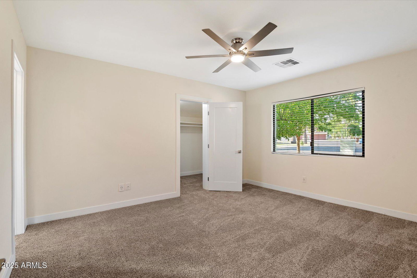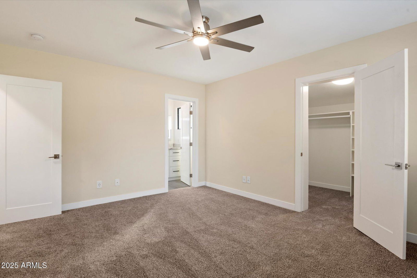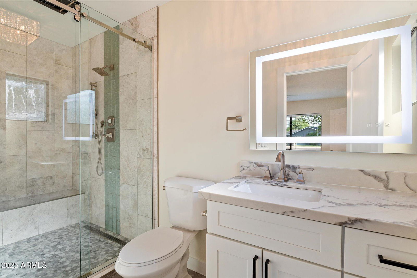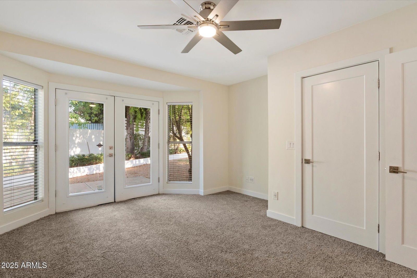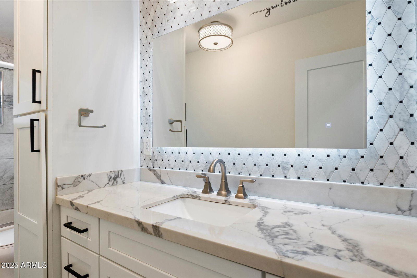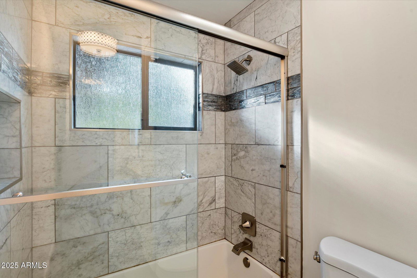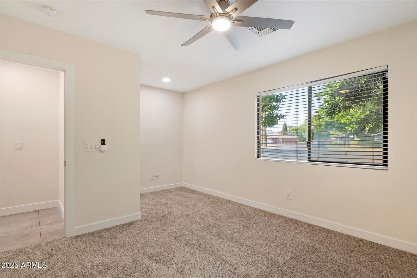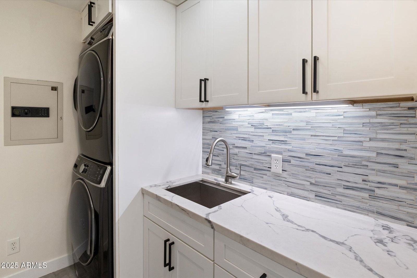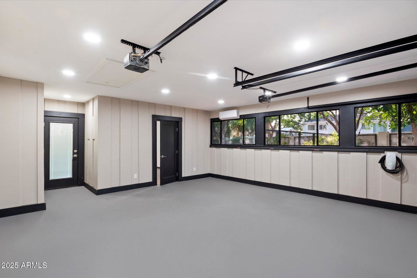7630 N 4th Avenue, Phoenix, AZ 85021
- $1,180,000
- 3
- BD
- 2
- BA
- 2,082
- SqFt
- List Price
- $1,180,000
- Days on Market
- 50
- Status
- ACTIVE
- MLS#
- 6891976
- City
- Phoenix
- Bedrooms
- 3
- Bathrooms
- 2
- Living SQFT
- 2,082
- Lot Size
- 15,682
- Subdivision
- Friar Estates
- Year Built
- 1954
- Type
- Single Family Residence
Property Description
A one of a kind property with exceptional updates, upgrades, and location! Tucked into one of North Central's - Between The 7's Cul-De-Sac's with over 15,500 sq/ft of irrigated property - this home offers it's owners both privacy and opportunity. A true retreat of a backyard - mature landscaping - raised garden beds - creeping fig vines and fruit trees. Partitioned side yard with turtle box, temperature controlled detached shed and large RV Gate & Parking. Huge 57ft patio runs the length of the home. Interior has crisp updates, a phenomenal floor plan, and spectacular natural lighting. 20ft+ window-wall overlooks the lush grounds and three large skylights show off the custom kitchen - highlighting the quartz counters, 6ft x6ft kitchen island, stacked stone walls, large pot drawers and S.S. appliances - including drink cooler. Marbled baths - glass partition showers - and updated vanities. Master bedroom overlooks the front yard and has spacious walk-in closet. The added bonuses include sizable laundry room with utility sink and temperature controlled two-car garage that offers additional egress to the backyard as well as additional storage room and stair attic storage access.
Additional Information
- Elementary School
- Madison Richard Simis School
- High School
- Central High School
- Middle School
- Madison Meadows School
- School District
- Phoenix Union High School District
- Acres
- 0.36
- Architecture
- Ranch
- Assoc Fee Includes
- No Fees
- Builder Name
- UKN
- Construction
- Vertical Siding, Wood Frame, Painted, Block
- Cooling
- Central Air, Ceiling Fan(s), Mini Split
- Exterior Features
- Private Yard, Storage
- Fencing
- Block
- Fireplace
- 1 Fireplace, Living Room
- Flooring
- Carpet, Tile
- Garage Spaces
- 2
- Accessibility Features
- Bath Lever Faucets
- Heating
- Mini Split, Natural Gas, Ceiling
- Living Area
- 2,082
- Lot Size
- 15,682
- New Financing
- Cash, Conventional, FHA, VA Loan
- Other Rooms
- Great Room
- Parking Features
- RV Access/Parking, RV Gate, Garage Door Opener, Direct Access, Separate Strge Area, Temp Controlled, RV Garage
- Property Description
- Cul-De-Sac Lot
- Roofing
- Composition
- Sewer
- Public Sewer
- Spa
- None
- Stories
- 1
- Style
- Detached
- Subdivision
- Friar Estates
- Taxes
- $4,697
- Tax Year
- 2024
- Water
- City Water
Mortgage Calculator
Listing courtesy of HomeSmart.
All information should be verified by the recipient and none is guaranteed as accurate by ARMLS. Copyright 2025 Arizona Regional Multiple Listing Service, Inc. All rights reserved.
