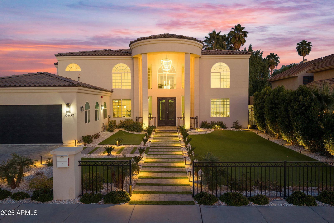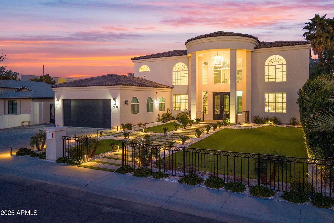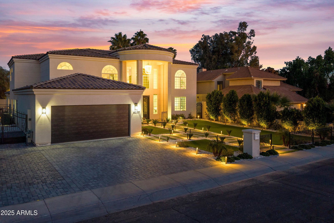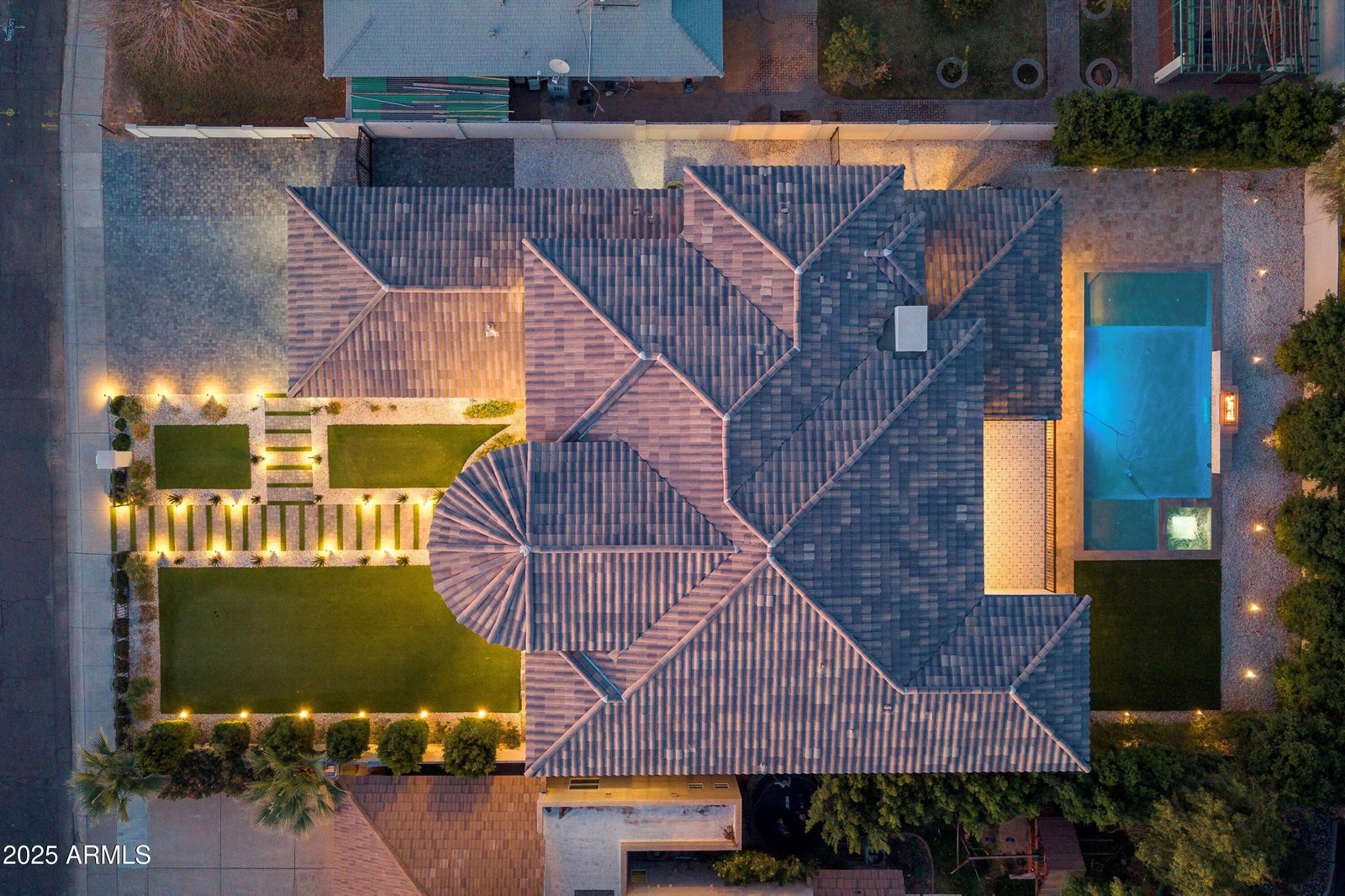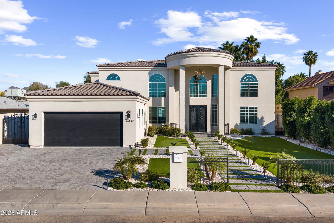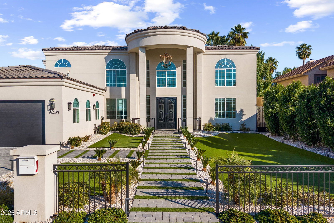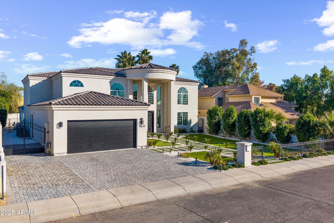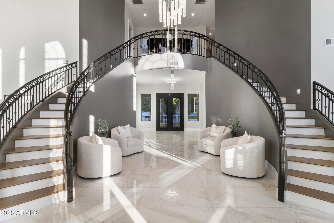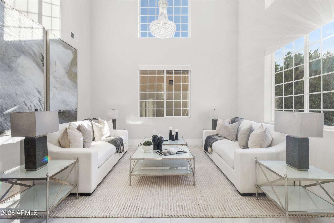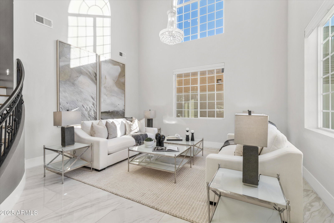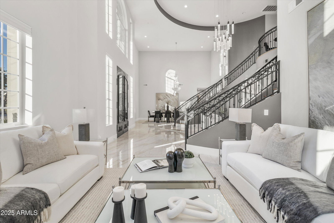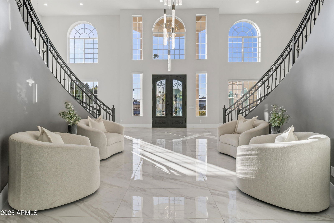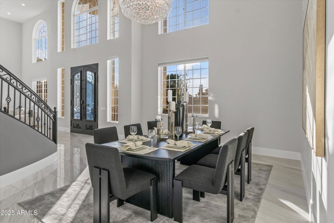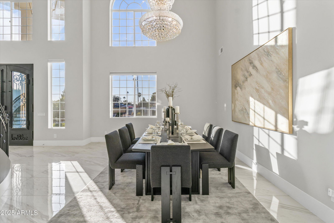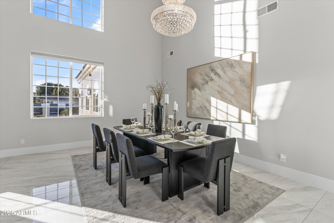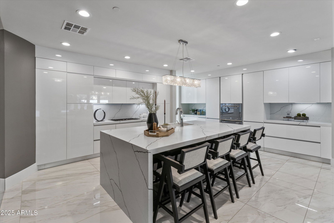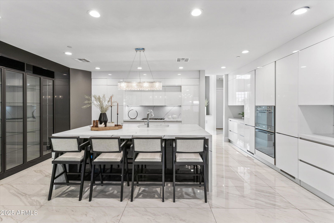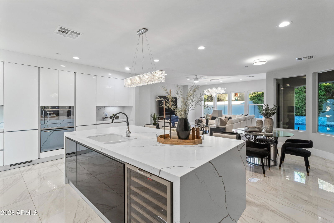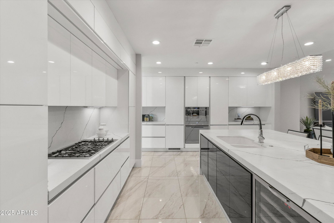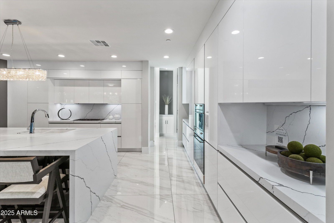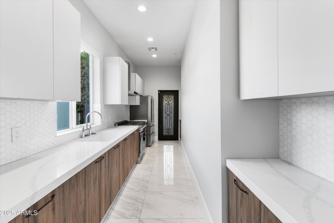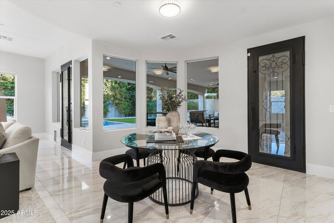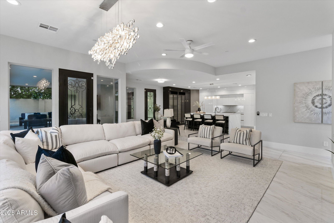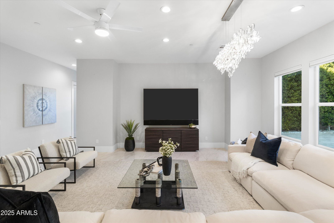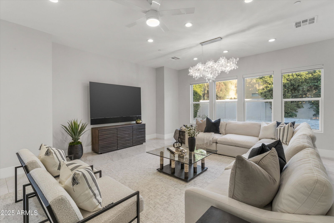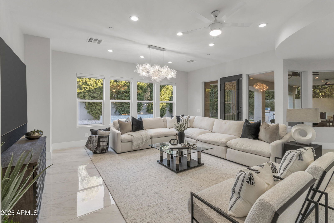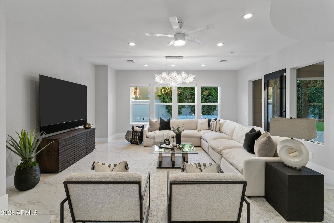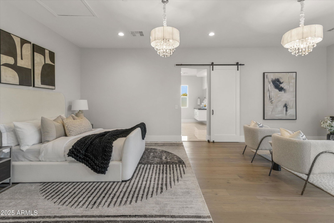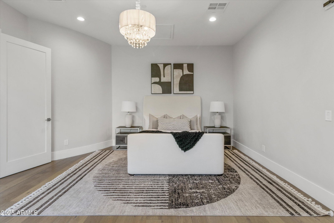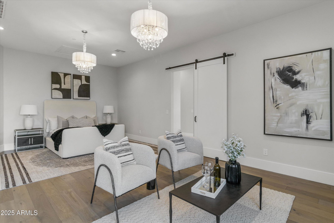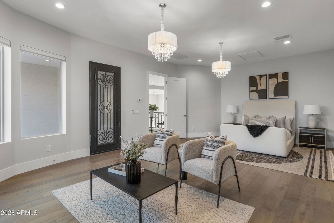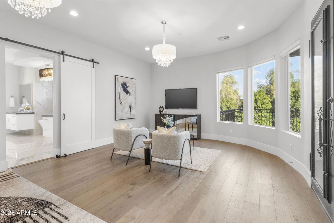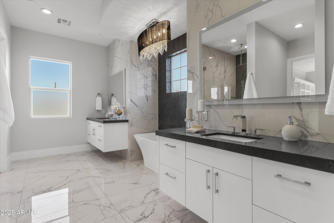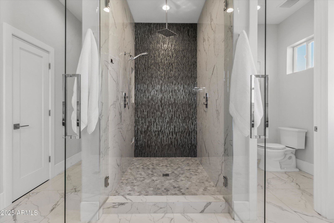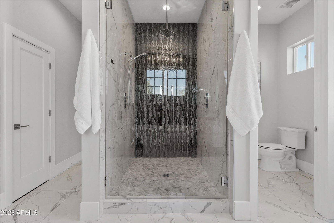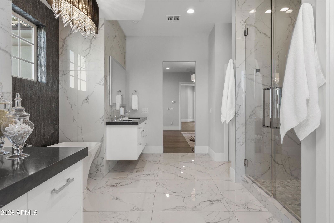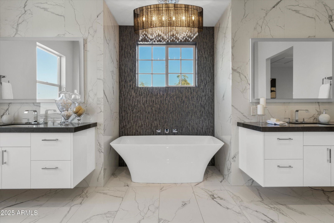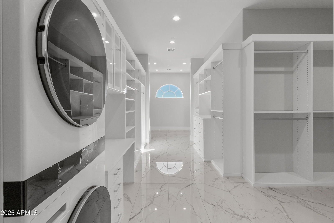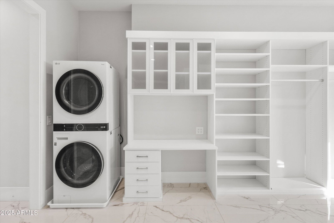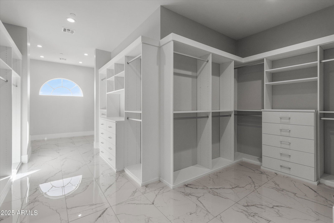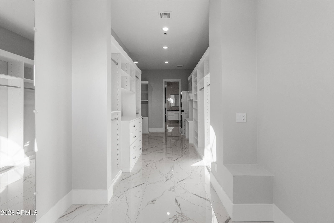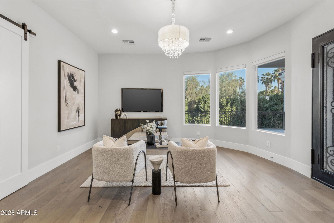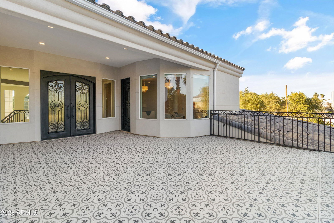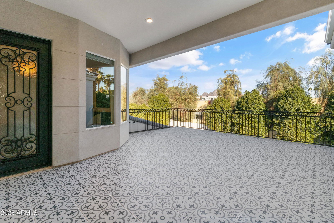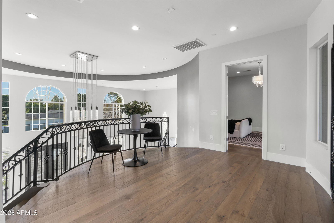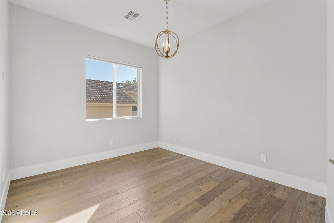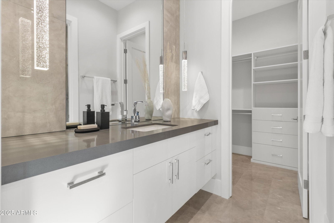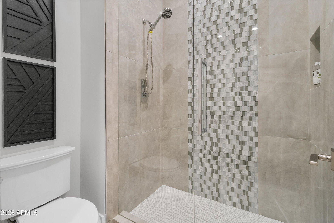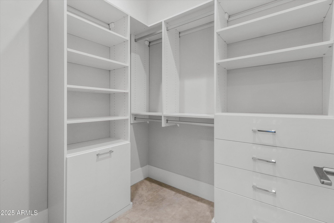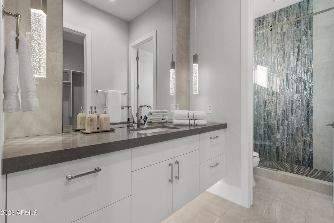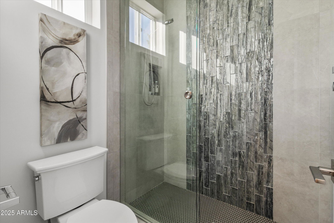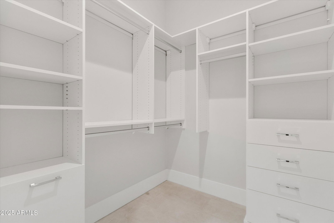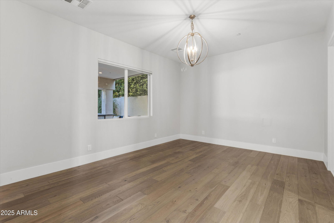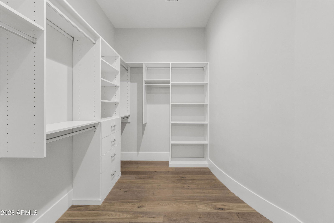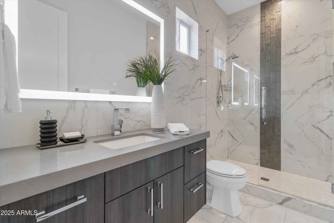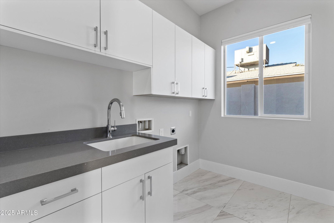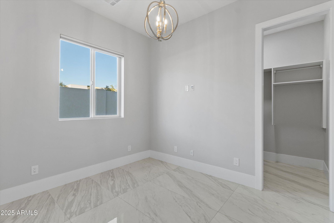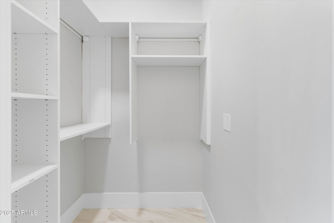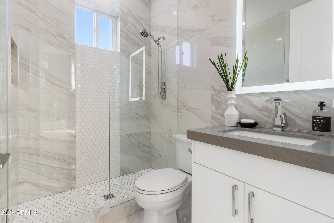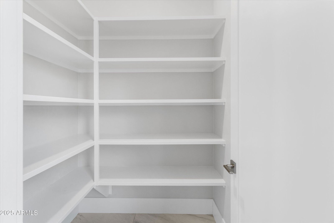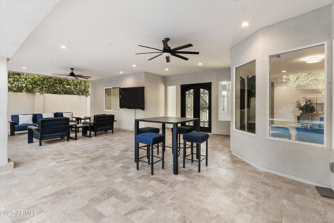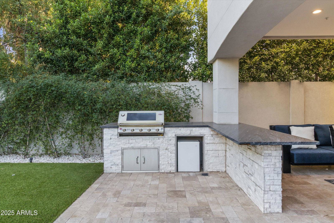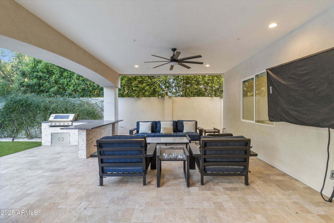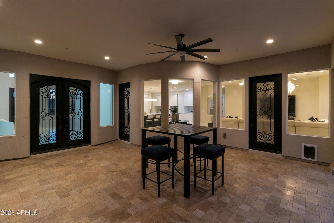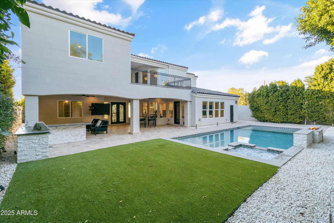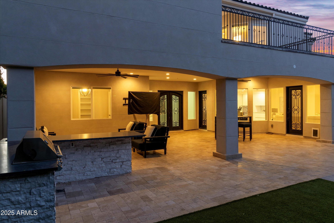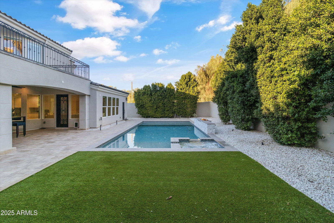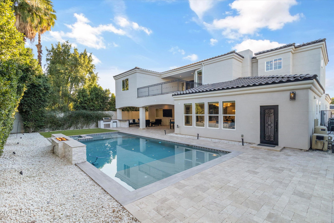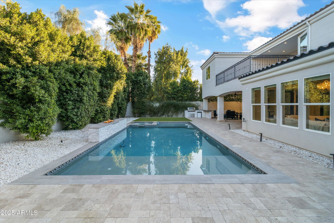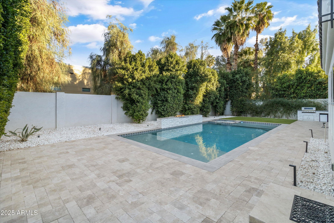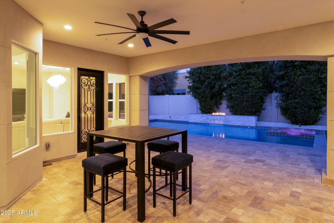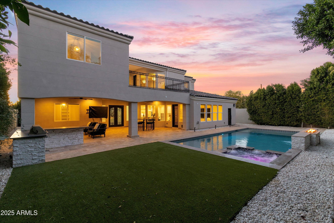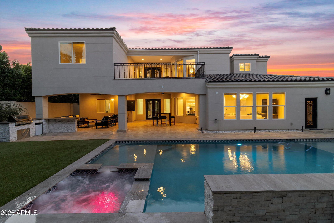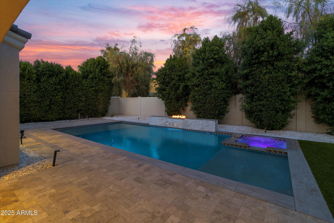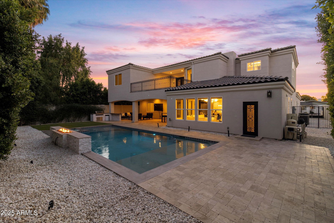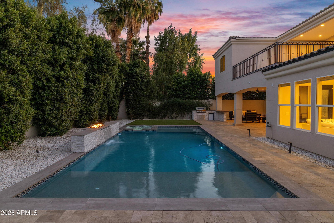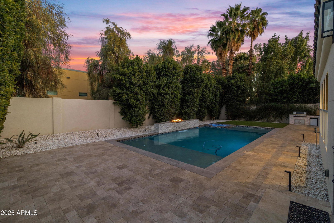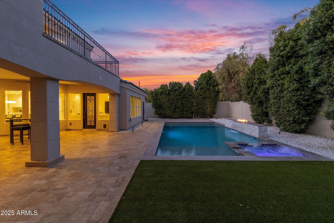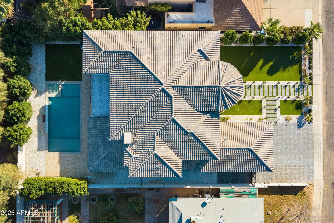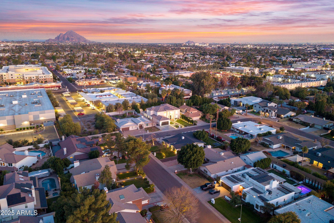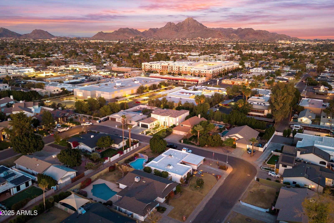6237 N 5th Place, Phoenix, AZ 85012
- $2,199,000
- 5
- BD
- 5
- BA
- 5,022
- SqFt
- List Price
- $2,199,000
- Price Change
- ▼ $89,888 1747893269
- Days on Market
- 215
- Status
- ACTIVE
- MLS#
- 6806607
- City
- Phoenix
- Bedrooms
- 5
- Bathrooms
- 5
- Living SQFT
- 5,022
- Lot Size
- 12,185
- Subdivision
- Orangewood Lot 20 Block 5
- Year Built
- 2018
- Type
- Single Family Residence
Property Description
Experience luxury living at its finest with this rare, one-of-a-kind custom masterpiece located in the highly coveted North Central neighborhood within the prestigious Madison School District. If you're looking for luxury and location, your search is over! The stunning front exterior of this home makes an unforgettable first impression. Step through the captivating front entrance into the foyer with soaring ceilings, 20' floor to ceiling windows and elegant sweeping double staircase that greets you upon entering this masterpiece. Dazzling chandelier light fixtures and marble floors add the perfect touch of elegance and sophistication. Seven custom iron and glass doors throughout -including four singles and three double doors- create a seamless inside-outside feel in nearly every space. Each of the four expansive ensuite bedrooms features oversized walk-in custom closets custom-designed by California closets, including the 5th bedroom - which serves perfectly as a home office space. The lavish primary suite is a private retreat featuring dual vanities, a stunning soaking tub and custom walk-in shower. The gourmet kitchen is a chef's dream, boasting European custom cabinetry and state-of-the-art imported luxury Italian SMEG appliances. A fully equipped second kitchen/butler's pantry provides additional convenience and privacy for guests. Step outside to your personal oasis, where a sprawling covered patio overlooks a gas-heated pool and spa with dramatic water and fire features. A built-in outdoor grill area, encased in stacked stone, makes entertaining a breeze. The expansive upper deck offers panoramic views, creating the perfect setting to unwind and enjoy Arizona's breathtaking sunsets. Don't miss the opportunity to own this show-stopping residence that combines impeccable craftsmanship, timeless design, and an unbeatable location.
Additional Information
- Elementary School
- Madison Richard Simis School
- High School
- Central High School
- Middle School
- Madison Meadows School
- School District
- Phoenix Union High School District
- Acres
- 0.28
- Architecture
- Contemporary, Santa Barbara/Tuscan
- Assoc Fee Includes
- No Fees
- Builder Name
- CUSTOM
- Construction
- Stucco, Wood Frame, Painted, Stone, ICFs (Insulated Concrete Forms)
- Cooling
- Central Air, Ceiling Fan(s)
- Exterior Features
- Built-in Barbecue
- Fencing
- Block, Wrought Iron
- Fireplace
- None
- Flooring
- Stone, Wood
- Garage Spaces
- 3
- Heating
- Electric, Natural Gas
- Living Area
- 5,022
- Lot Size
- 12,185
- Model
- 55FRFN3G
- New Financing
- Cash, Conventional
- Other Rooms
- Family Room
- Parking Features
- Tandem Garage, Garage Door Opener, Extended Length Garage, Direct Access, Over Height Garage
- Roofing
- Tile, Foam
- Sewer
- Public Sewer
- Pool
- Yes
- Spa
- Heated, Private
- Stories
- 2
- Style
- Detached
- Subdivision
- Orangewood Lot 20 Block 5
- Taxes
- $9,779
- Tax Year
- 2024
- Water
- City Water
Mortgage Calculator
Listing courtesy of West USA Realty.
All information should be verified by the recipient and none is guaranteed as accurate by ARMLS. Copyright 2025 Arizona Regional Multiple Listing Service, Inc. All rights reserved.
