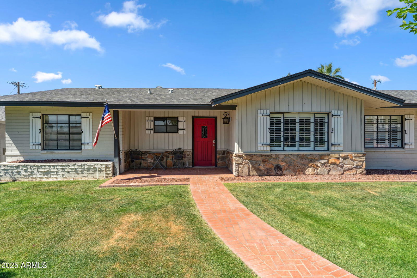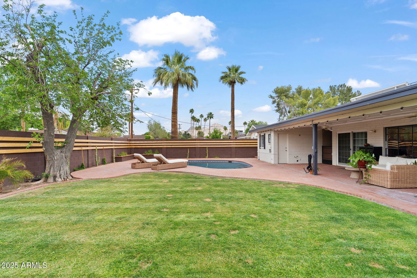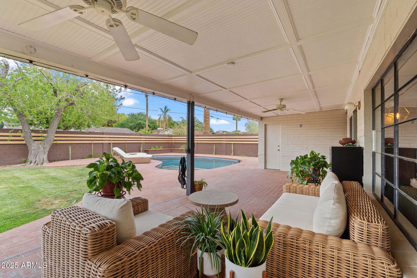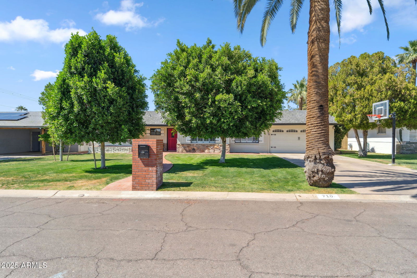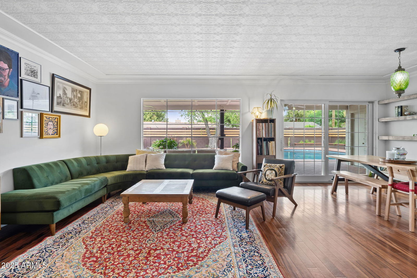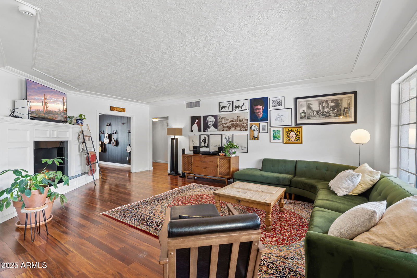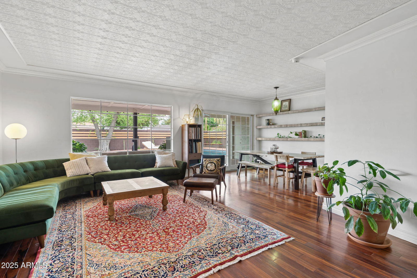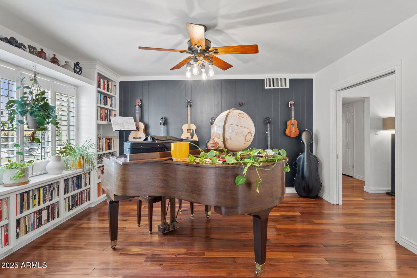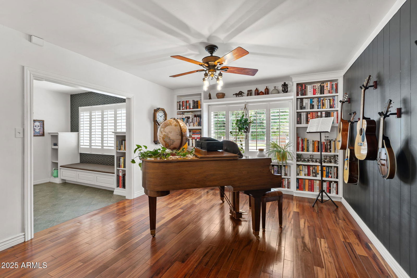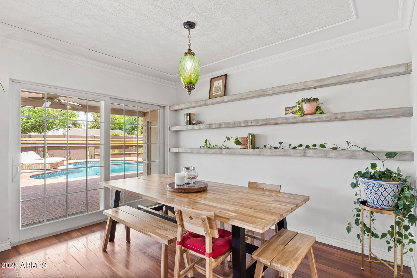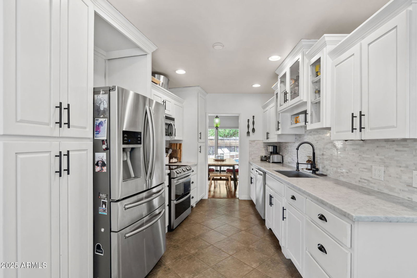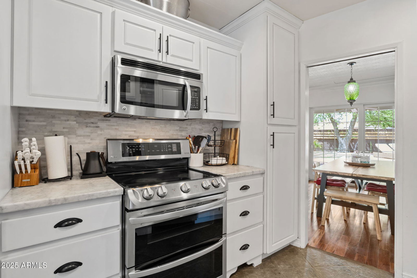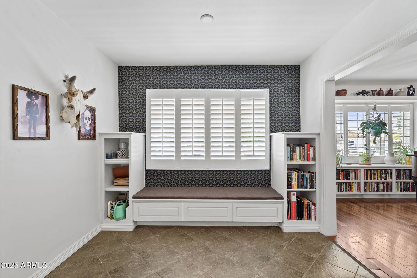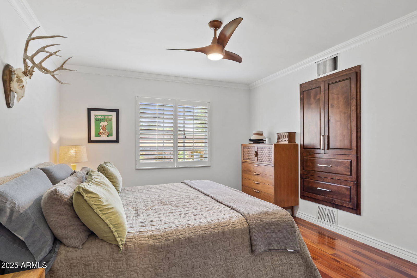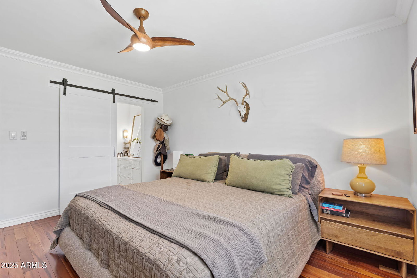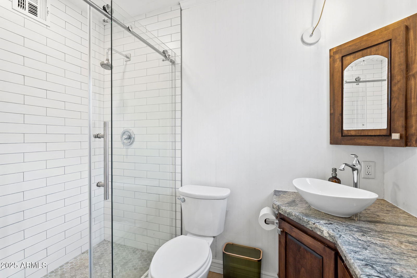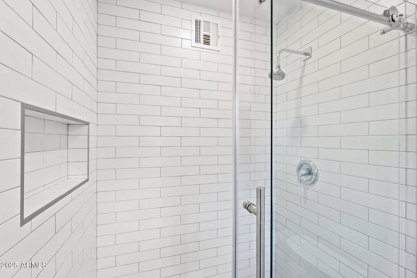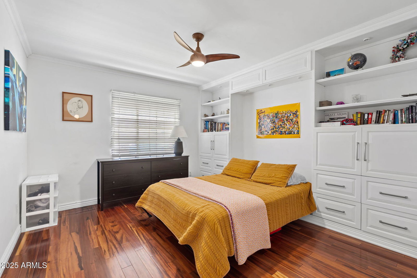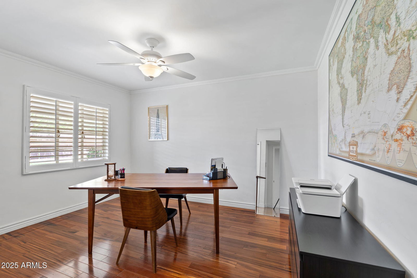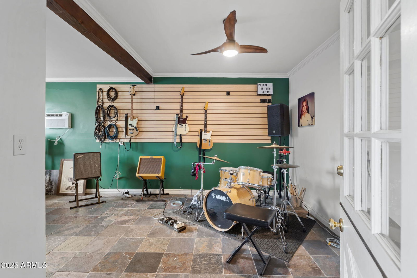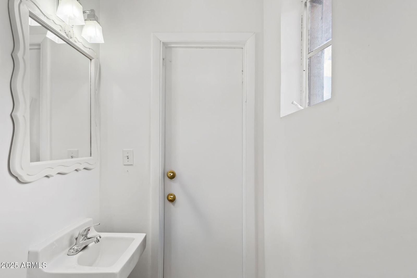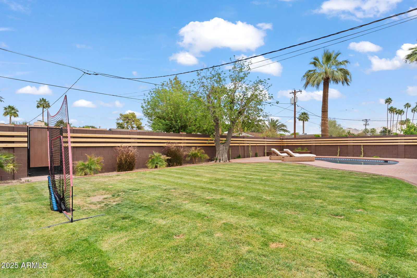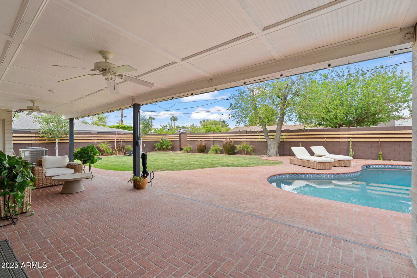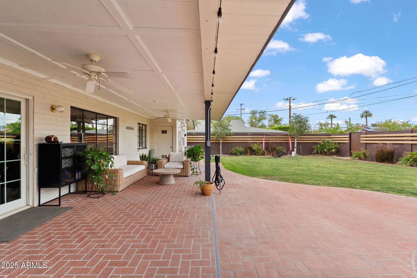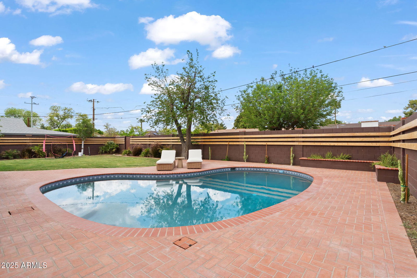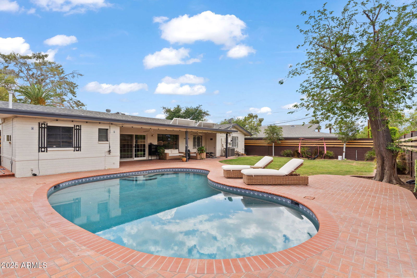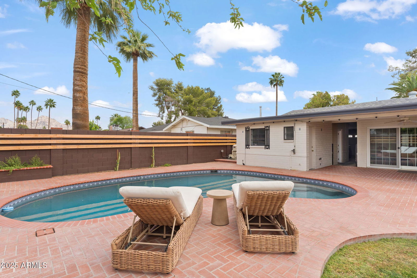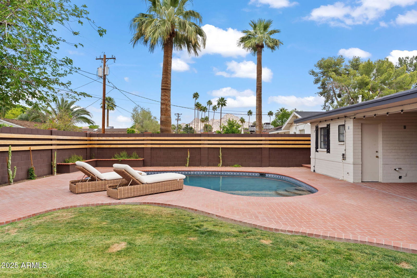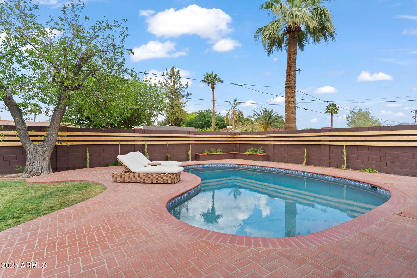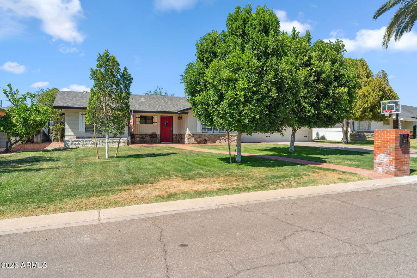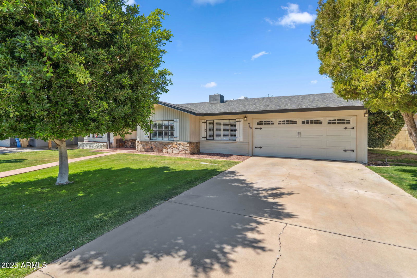710 E Hayward Avenue, Phoenix, AZ 85020
- $840,000
- 4
- BD
- 2.5
- BA
- 2,110
- SqFt
- List Price
- $840,000
- Price Change
- ▼ $10,000 1753349323
- Days on Market
- 106
- Status
- ACTIVE
- MLS#
- 6864000
- City
- Phoenix
- Bedrooms
- 4
- Bathrooms
- 2.5
- Living SQFT
- 2,110
- Lot Size
- 10,598
- Subdivision
- Royal Crest Villa
- Year Built
- 1954
- Type
- Single Family Residence
Property Description
Welcome to 710 E Hayward Avenue. This charming 4 Bed / 2.5 Bath home is in a prime Central Phoenix location! Open layout filled with natural light, modern kitchen with marble countertops & stainless steel appliances. Wood flooring throughout, generous sized bedrooms. The 4th bedroom offers flexible space for office, playroom, or guest area. Step outside to your private backyard featuring a sparkling pool, covered patio, large grass area, mountain views, & mature landscaping. Two car garage. Close to top-rated schools, shopping, dining, & parks—this home has it all!
Additional Information
- Elementary School
- Madison Richard Simis School
- High School
- North High School
- Middle School
- Madison Meadows School
- School District
- Phoenix Union High School District
- Acres
- 0.24
- Architecture
- Ranch
- Assoc Fee Includes
- No Fees
- Builder Name
- Unknown
- Construction
- Vinyl Siding, Painted, Stone, Block
- Cooling
- Central Air, Ceiling Fan(s), Window/Wall Unit
- Fencing
- Block
- Fireplace
- 1 Fireplace, Living Room
- Flooring
- Tile, Wood
- Garage Spaces
- 2
- Heating
- Electric
- Living Area
- 2,110
- Lot Size
- 10,598
- New Financing
- Cash, Conventional
- Other Rooms
- Bonus/Game Room
- Property Description
- North/South Exposure, Mountain View(s)
- Roofing
- Composition
- Sewer
- Public Sewer
- Pool
- Yes
- Spa
- None
- Stories
- 1
- Style
- Detached
- Subdivision
- Royal Crest Villa
- Taxes
- $4,523
- Tax Year
- 2024
- Water
- City Water
Mortgage Calculator
Listing courtesy of Compass.
All information should be verified by the recipient and none is guaranteed as accurate by ARMLS. Copyright 2025 Arizona Regional Multiple Listing Service, Inc. All rights reserved.
