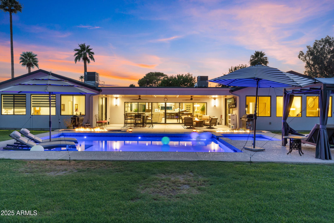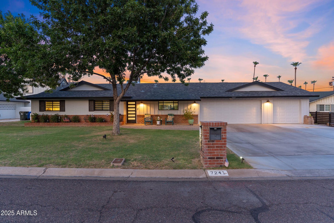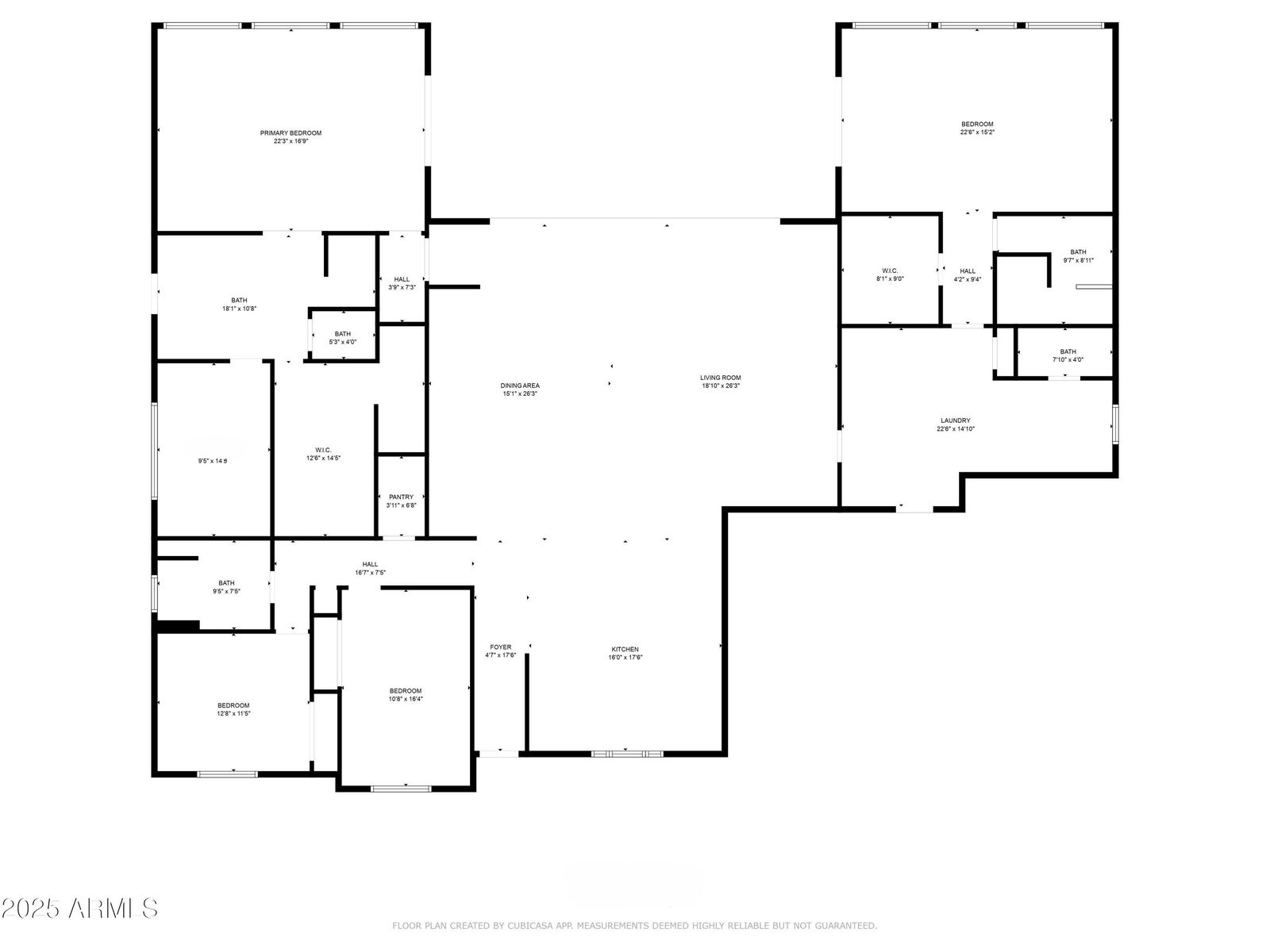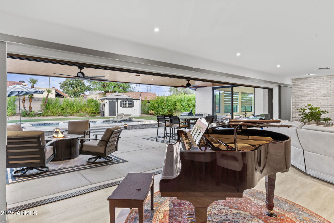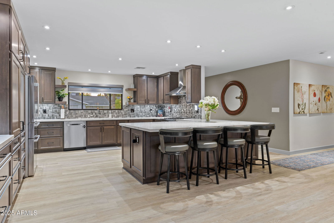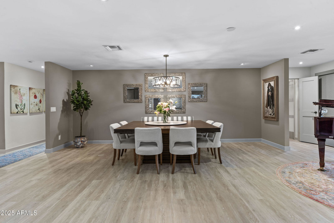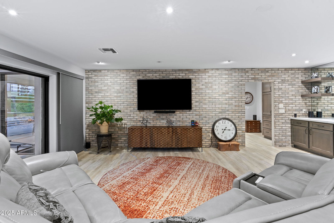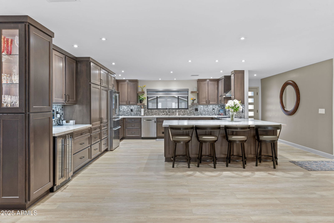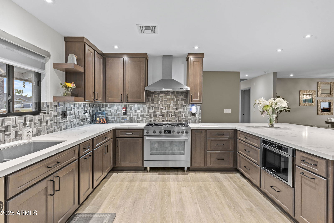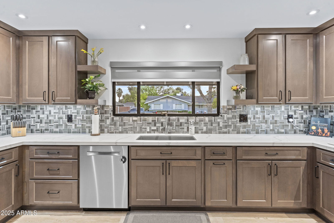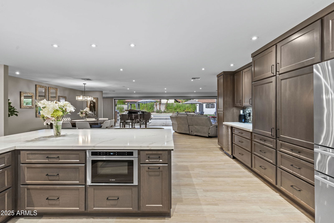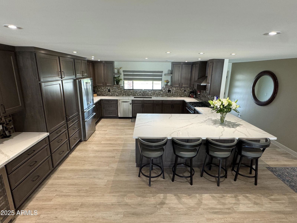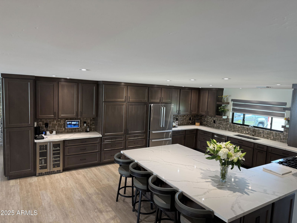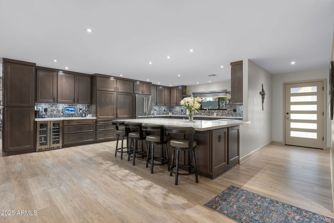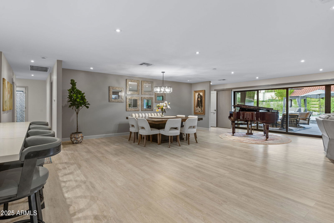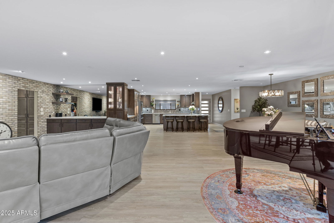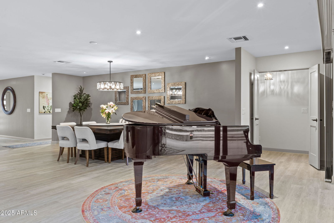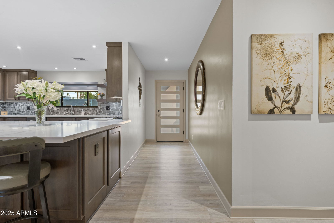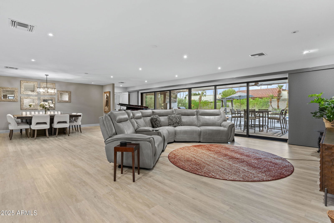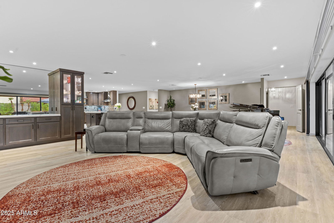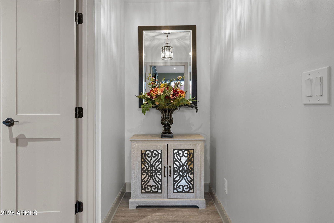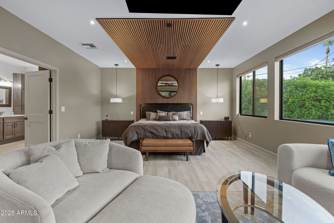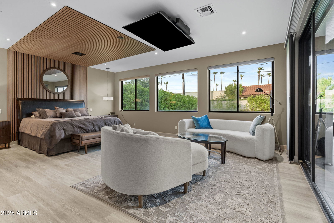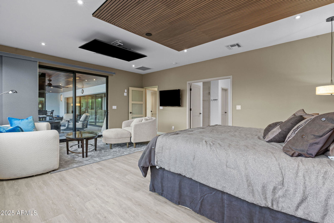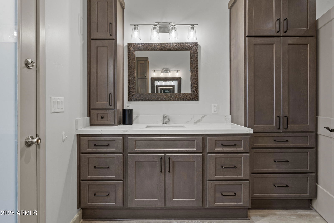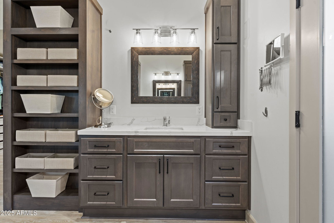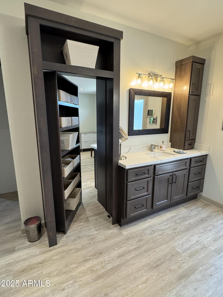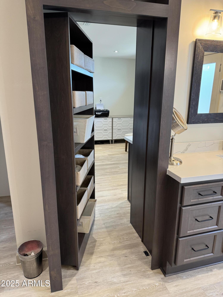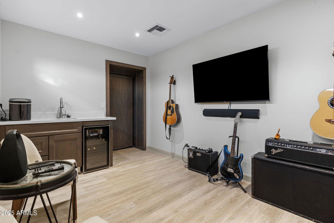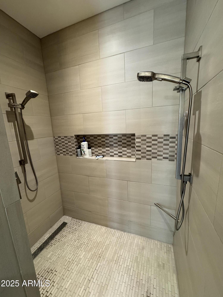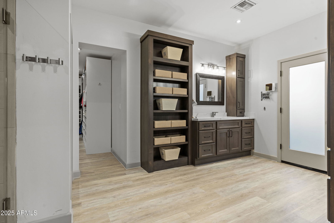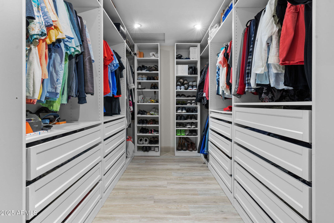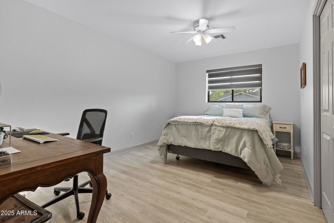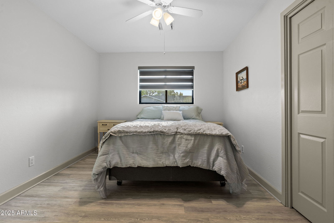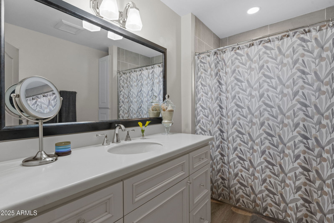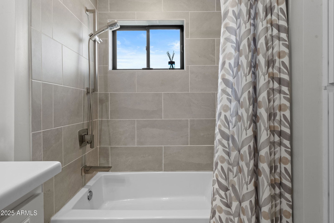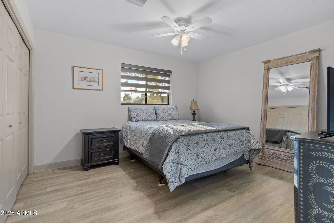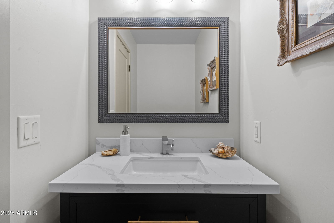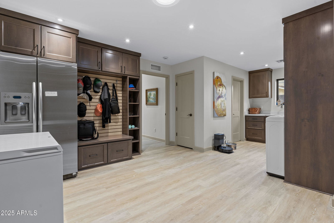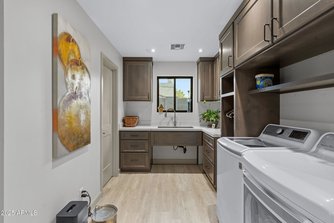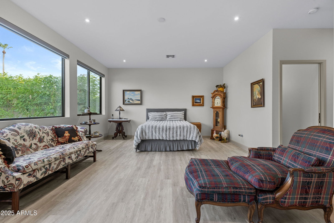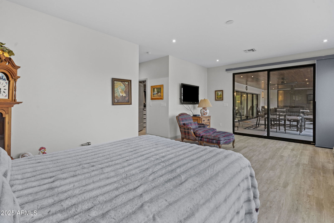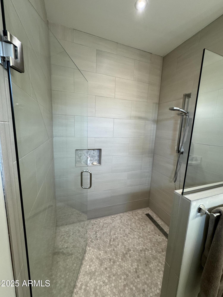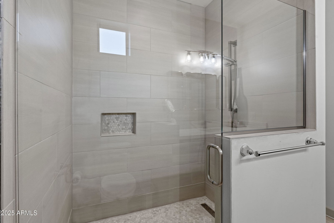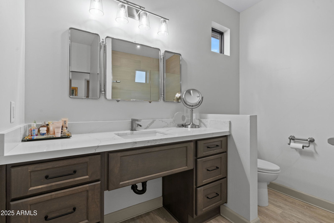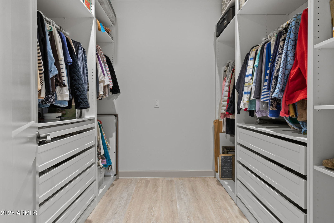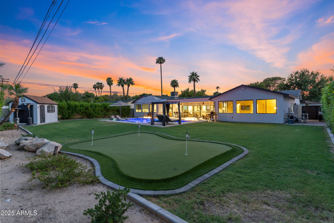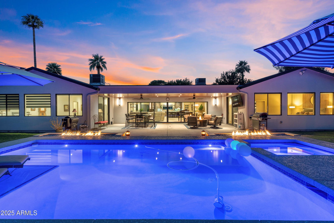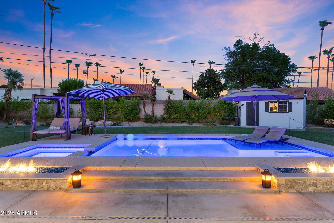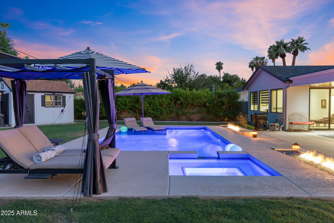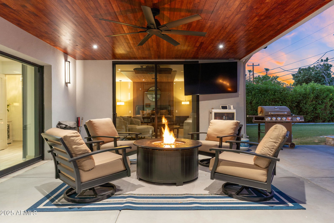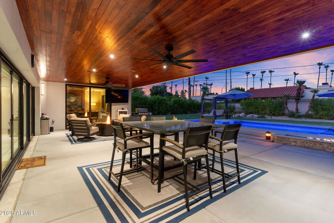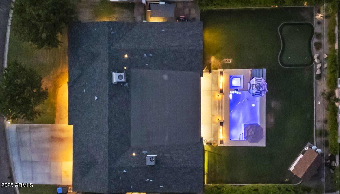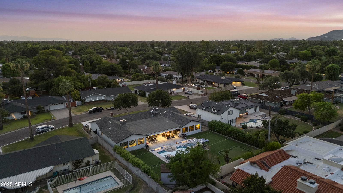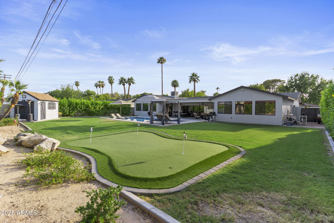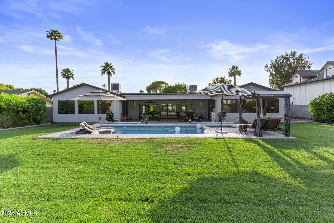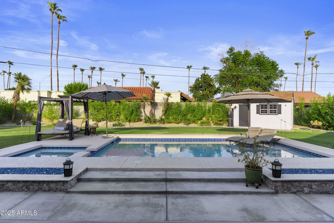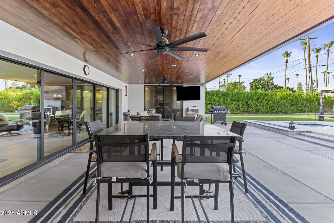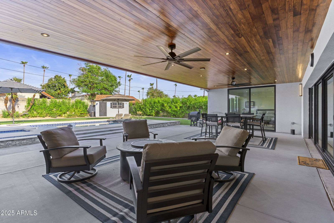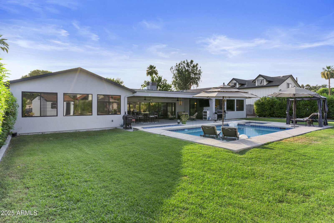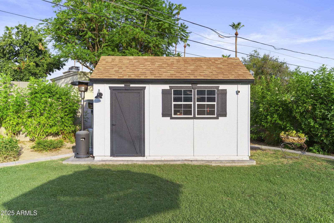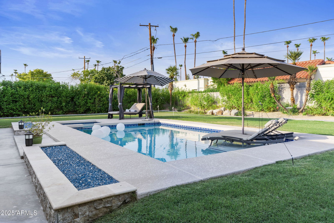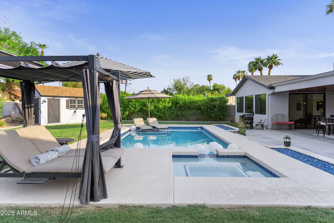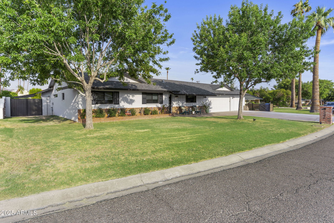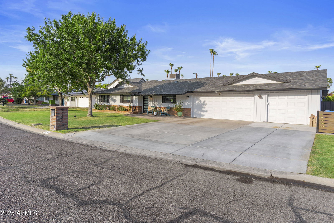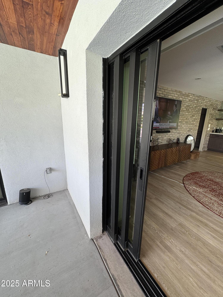7241 N 6th Place, Phoenix, AZ 85020
- $1,950,000
- 4
- BD
- 3.5
- BA
- 3,767
- SqFt
- List Price
- $1,950,000
- Price Change
- ▼ $49,900 1755464914
- Days on Market
- 35
- Status
- ACTIVE
- MLS#
- 6893153
- City
- Phoenix
- Bedrooms
- 4
- Bathrooms
- 3.5
- Living SQFT
- 3,767
- Lot Size
- 15,544
- Subdivision
- Orangewood Villa
- Year Built
- 1959
- Type
- Single Family Residence
Property Description
Beautifully remodeled home in the Central Corridor. Over $800,000 invested in the construction!! Large chefs kitchen, elegant custom built cabinetry, 25' pocketing door system which brings the outdoors in! From the interior you take in the beauty of the back with a fabulous covered patio with finished wood stained ceiling, fire features around the salt water pool and spa. Pool has baja entry. Master Suite has sitting area, separate exit to patio and pool, large closet and bonus room/office with wet bar. Split 2nd Master Suite with living space, exit to patio and pool, private bath as well. Large utility room with dog wash area. Marvin windows, new HVAC, underground utility service, putting green, the list goes on. This home is pretty remarkable!Close to Murphys Bridle Path
Additional Information
- Elementary School
- Madison Richard Simis School
- High School
- Central High School
- Middle School
- Madison Meadows School
- School District
- Phoenix Union High School District
- Acres
- 0.36
- Architecture
- Ranch
- Assoc Fee Includes
- No Fees
- Builder Name
- unknown
- Community
- North Central
- Community Features
- Transportation Svcs, Near Bus Stop, Biking/Walking Path
- Construction
- Brick Veneer, Spray Foam Insulation, Painted, Block
- Cooling
- Central Air, Ceiling Fan(s), ENERGY STAR Qualified Equipment, Programmable Thmstat
- Exterior Features
- Private Yard, Storage
- Fencing
- Block
- Fireplace
- Fire Pit
- Flooring
- Vinyl, Wood
- Garage Spaces
- 3
- Accessibility Features
- Accessible Door 32in+ Wide, Mltpl Entries/Exits, Lever Handles, Hard/Low Nap Floors, Exterior Curb Cuts, Bath Roll-Under Sink, Bath Roll-In Shower, Bath Lever Faucets, Bath Grab Bars
- Heating
- ENERGY STAR Qualified Equipment, Natural Gas
- Laundry
- Wshr/Dry HookUp Only
- Living Area
- 3,767
- Lot Size
- 15,544
- New Financing
- Conventional, VA Loan
- Other Rooms
- Great Room, Exercise/Sauna Room
- Parking Features
- RV Gate, Garage Door Opener
- Property Description
- East/West Exposure
- Roofing
- Composition
- Sewer
- Sewer in & Cnctd, Public Sewer
- Pool
- Yes
- Spa
- Heated, Private
- Stories
- 1
- Style
- Detached
- Subdivision
- Orangewood Villa
- Taxes
- $3,580
- Tax Year
- 2024
- Water
- City Water
Mortgage Calculator
Listing courtesy of Realty Executives Arizona Territory.
All information should be verified by the recipient and none is guaranteed as accurate by ARMLS. Copyright 2025 Arizona Regional Multiple Listing Service, Inc. All rights reserved.
