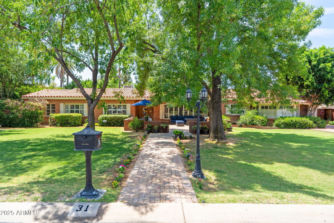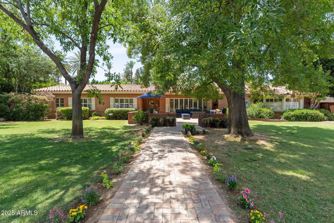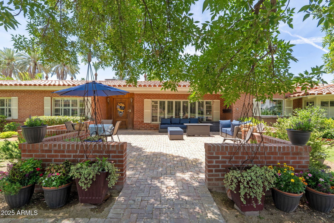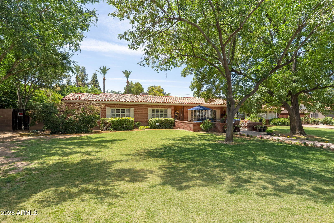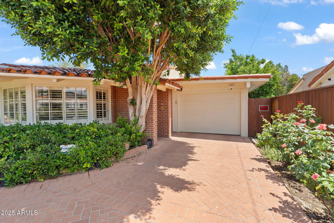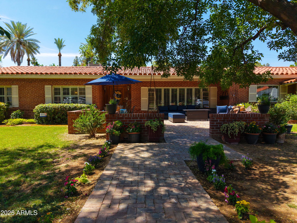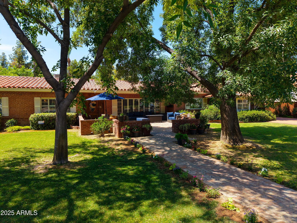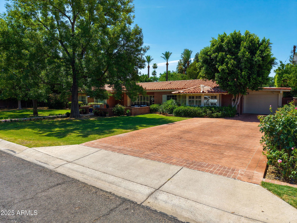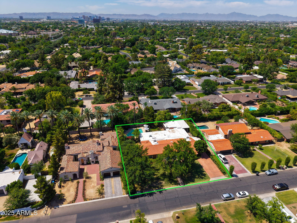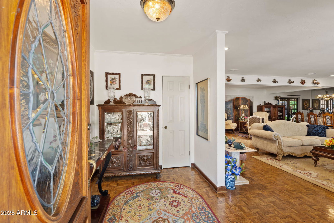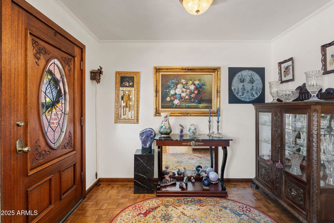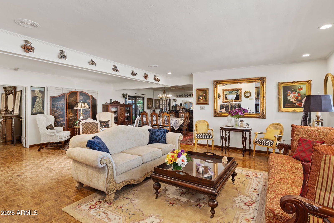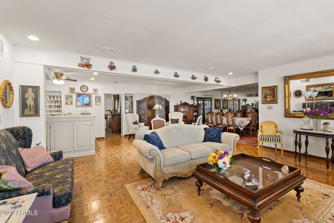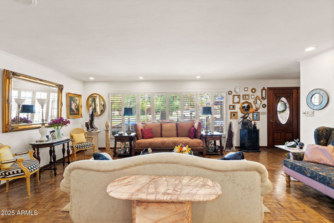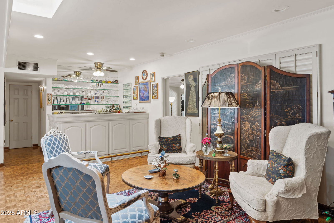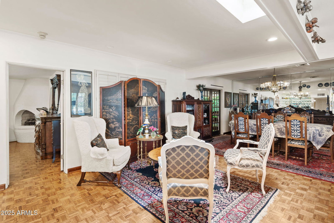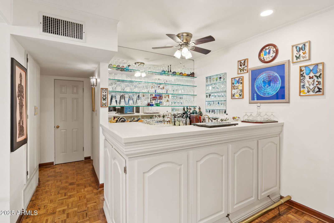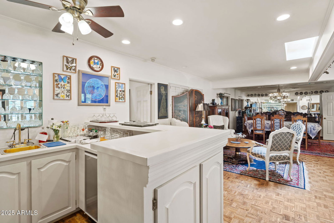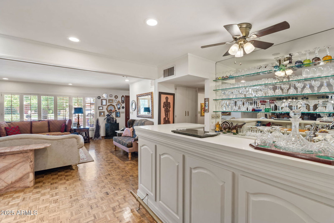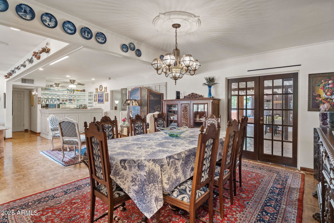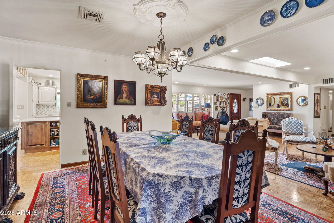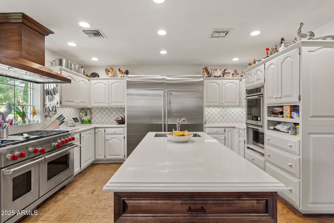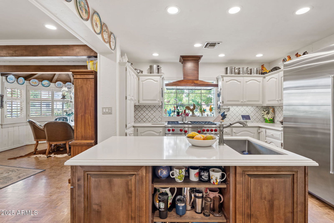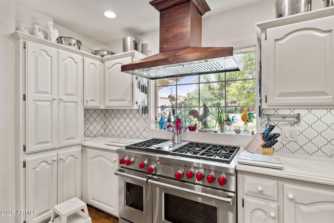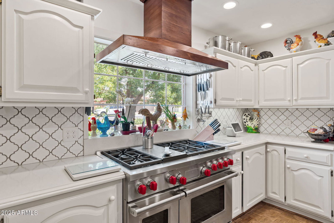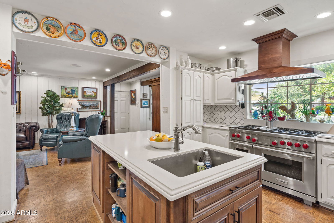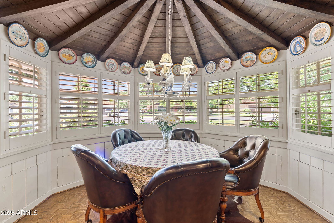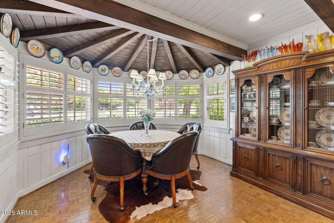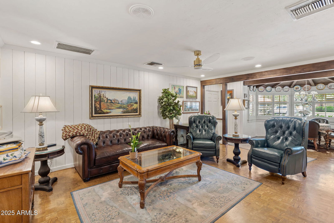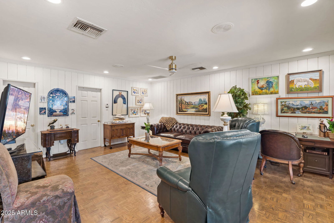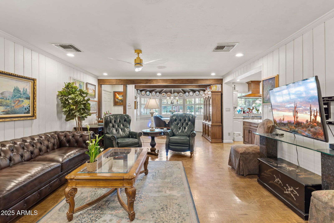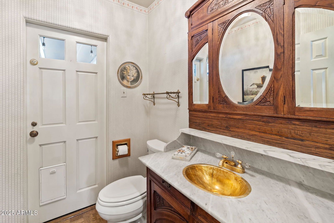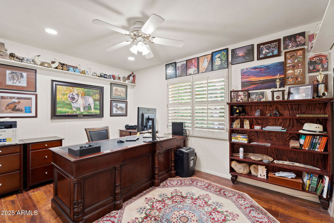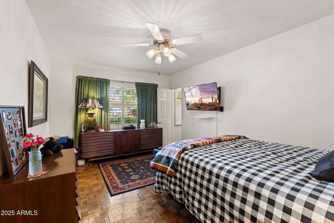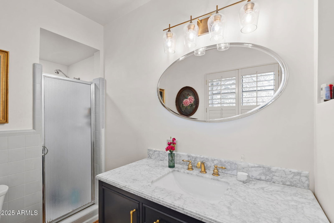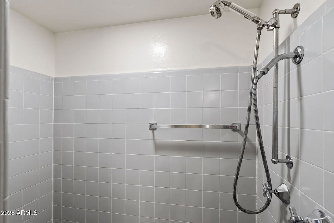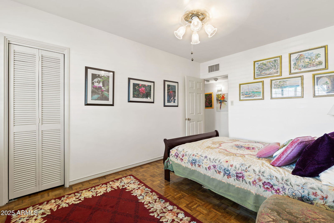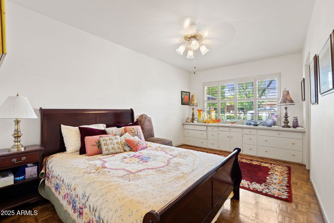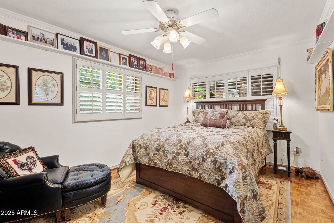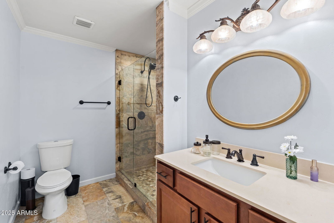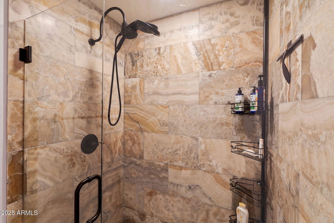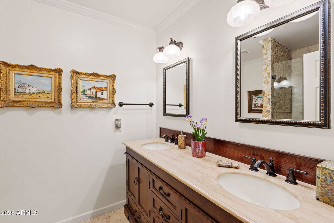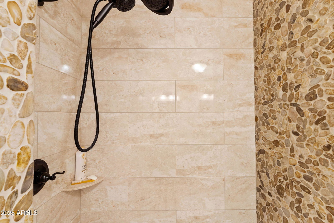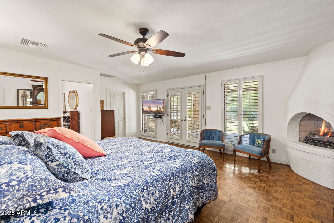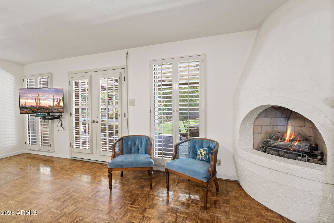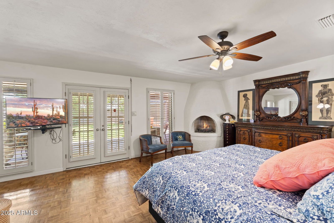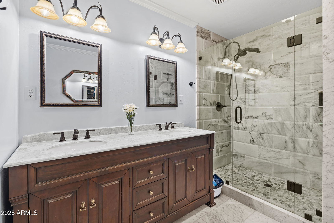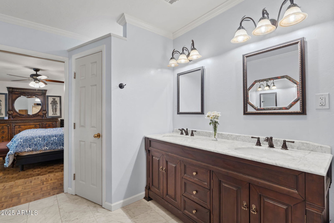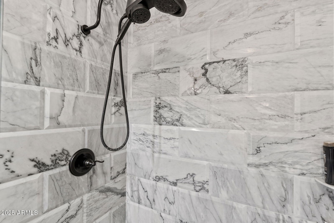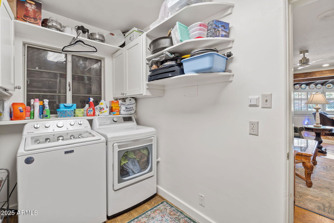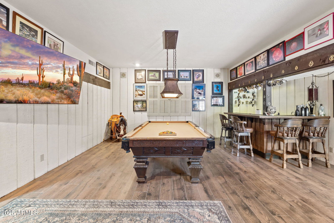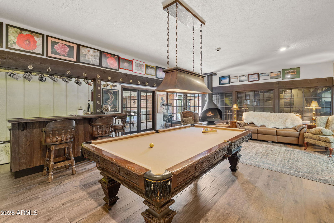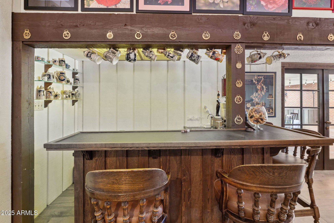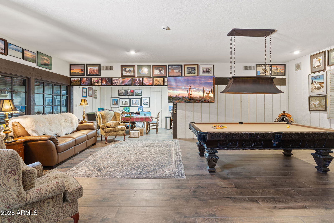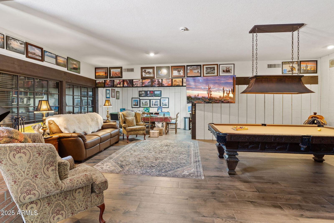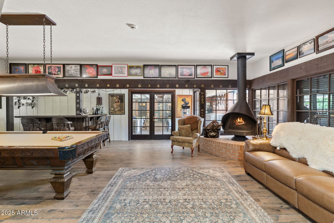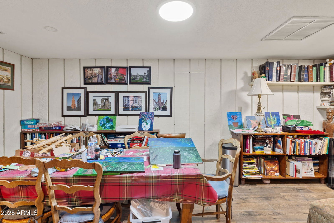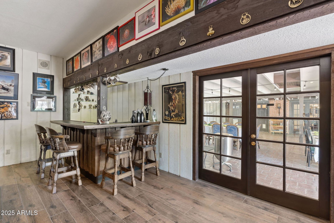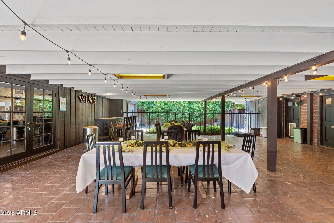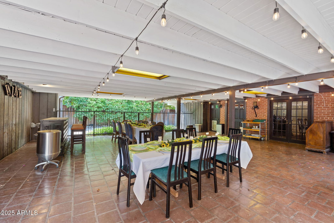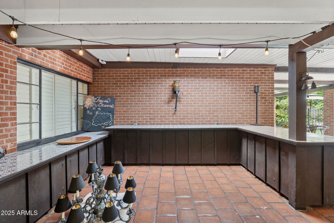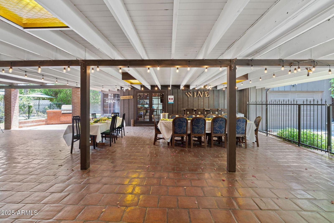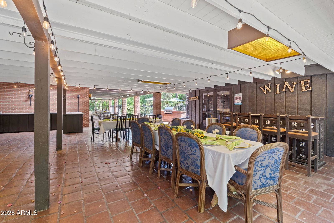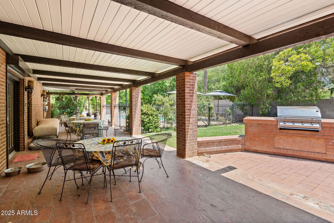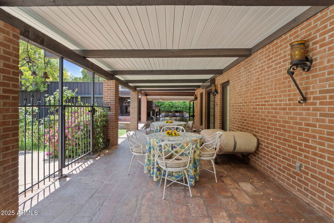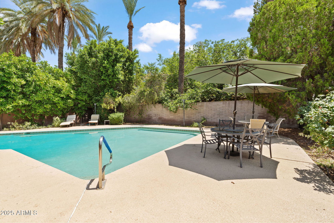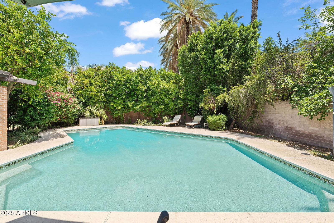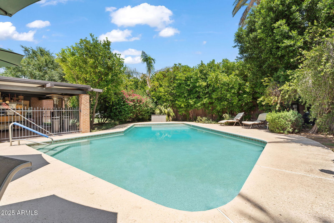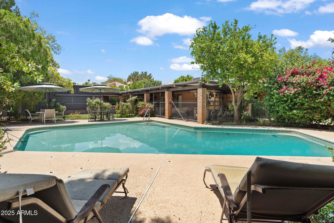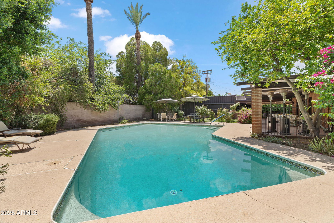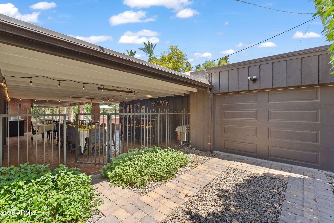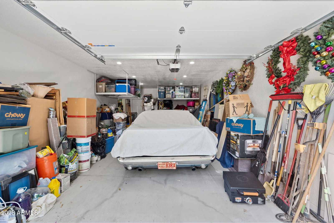31 W Marlette Avenue, Phoenix, AZ 85013
- $1,650,000
- 5
- BD
- 4.5
- BA
- 4,135
- SqFt
- List Price
- $1,650,000
- Price Change
- ▼ $100,000 1750373036
- Days on Market
- 46
- Status
- PENDING
- MLS#
- 6873595
- City
- Phoenix
- Bedrooms
- 5
- Bathrooms
- 4.5
- Living SQFT
- 4,135
- Lot Size
- 18,151
- Subdivision
- Diana Estates Plat 2
- Year Built
- 1949
- Type
- Single Family Residence
Property Description
Perfectly positioned between the iconic ''Sevens'' and just steps from the beloved Bridle Path, this one-of-a-kind Central Phoenix residence blends every detail thoughtfully and showcases the craftsmanship and soulful aesthetic of a true artisan sanctuary, equal to Home & Garden elegance. Recently reimagined between 2020-2021, the primary suite includes 2 closets (7' x 8' walk-in and 3' x 7'). The en suite bath features Carrara Marble floors, shower, and countertops with 2 sinks. There are 2 additional ensuites, one features onyx floor and shower while the other features a vibrant retro tile in pristine condition, complemented by updated mirror and vanity. Main house is 3362 square feet and guest house is 773 sqft The updated 4th bath is conveniently located in the hall and features travertine marble countertop with dual sinks and a unique travertine shower. The powder room conveniently opens to both the family room and the covered patio. Enjoy North Central living from your beautiful front patio or the 1980sf covered back patio. Kitchen features a 48" 6 burner with griddle Wolf gas range (2 ovens), 2 3' SubZero units (freezer, refrigerator), built in Kitchen Aid electric oven, 3 rack Bosch dishwasher, and a 28" wide stainless sink. The casita (game room) is just under 900sf and boasts a wood burning fireplace along with a 150+ bottle wine cooler.
Additional Information
- Elementary School
- Madison Richard Simis School
- High School
- Central High School
- Middle School
- Madison Meadows School
- School District
- Phoenix Union High School District
- Acres
- 0.42
- Assoc Fee Includes
- No Fees
- Builder Name
- Custom
- Construction
- Brick Veneer, Wood Frame, Brick
- Cooling
- Central Air
- Exterior Features
- Storage, Built-in Barbecue
- Fencing
- Block, Wrought Iron
- Fireplace
- Other, 2 Fireplace, Master Bedroom
- Flooring
- Tile, Wood
- Garage Spaces
- 2
- Guest House SqFt
- 773
- Heating
- Electric
- Living Area
- 4,135
- Lot Size
- 18,151
- New Financing
- Cash, Conventional, VA Loan
- Other Rooms
- Family Room, Bonus/Game Room, Separate Workshop
- Property Description
- North/South Exposure
- Roofing
- Tile, Foam
- Sewer
- Public Sewer
- Pool
- Yes
- Spa
- Private
- Stories
- 1
- Style
- Detached
- Subdivision
- Diana Estates Plat 2
- Taxes
- $7,605
- Tax Year
- 2024
- Water
- City Water
Mortgage Calculator
Listing courtesy of Compass.
All information should be verified by the recipient and none is guaranteed as accurate by ARMLS. Copyright 2025 Arizona Regional Multiple Listing Service, Inc. All rights reserved.
