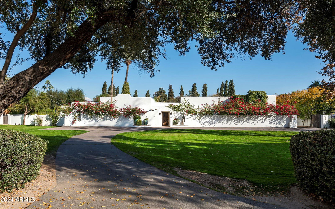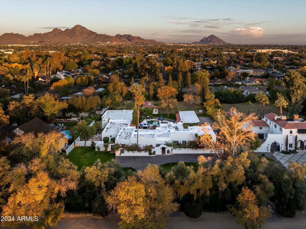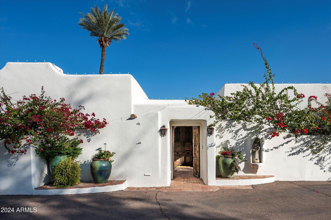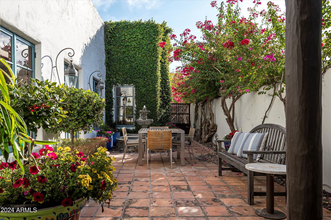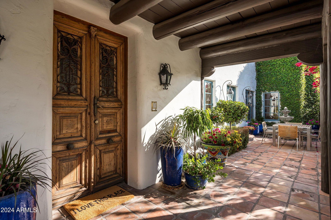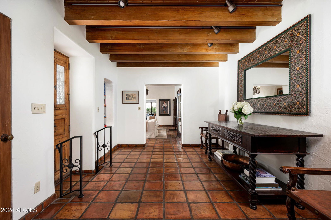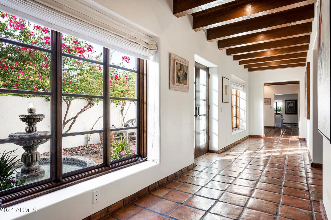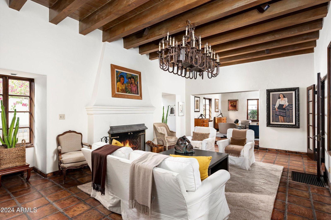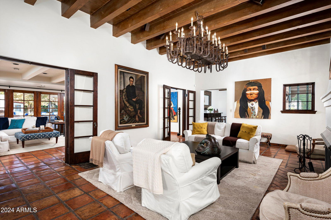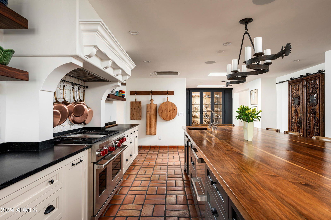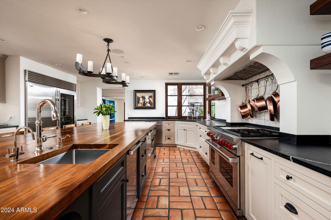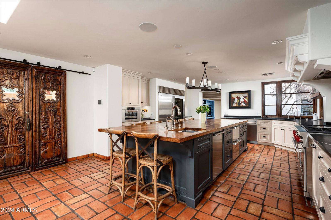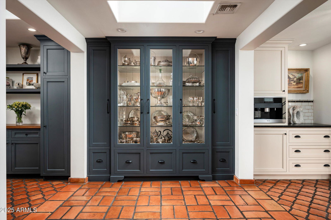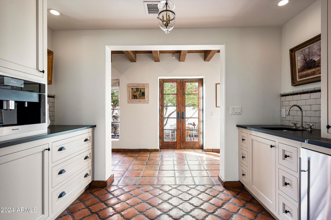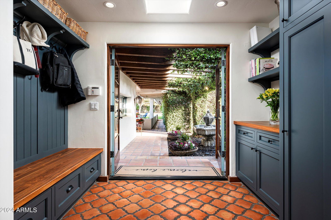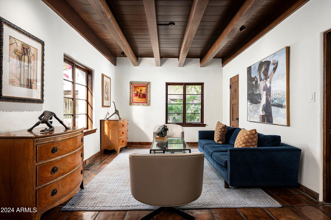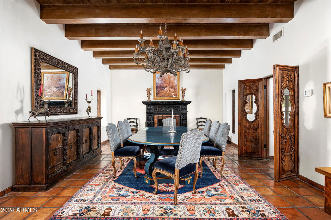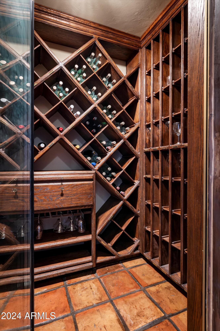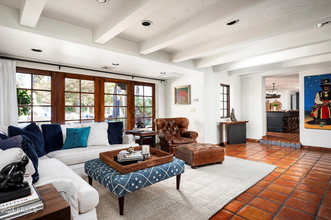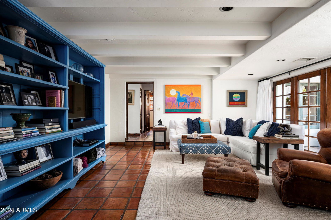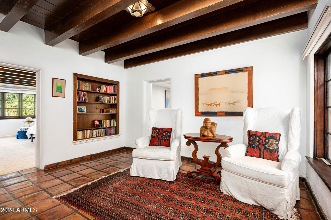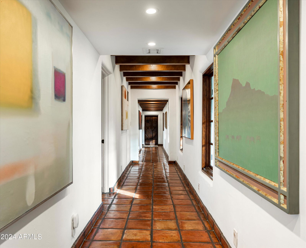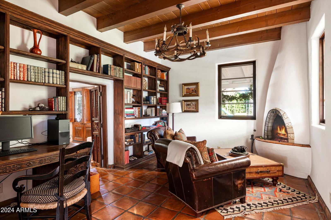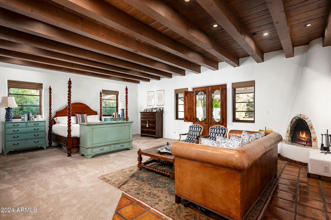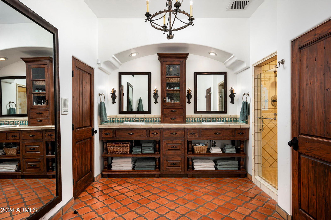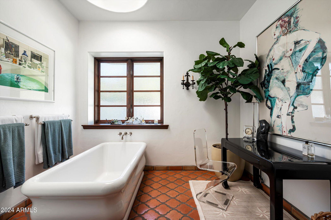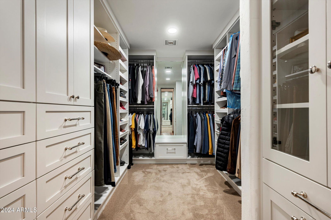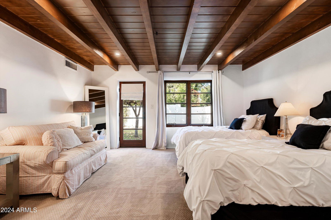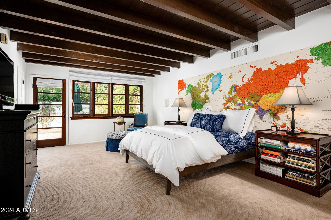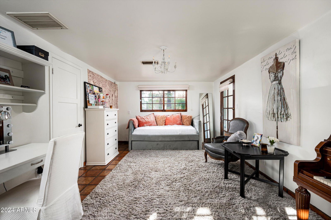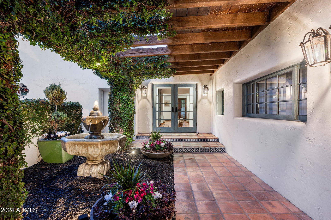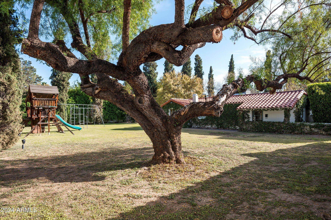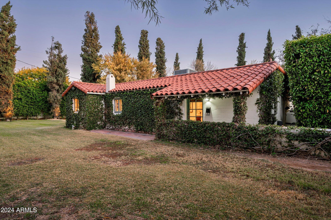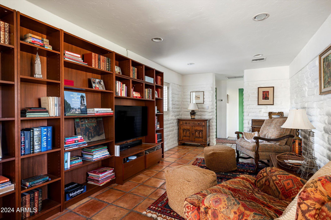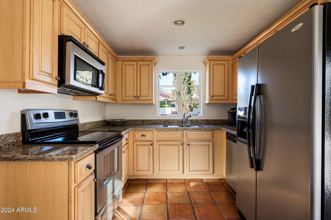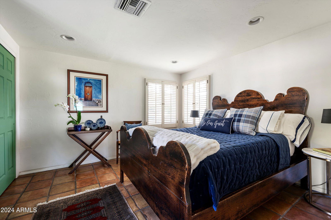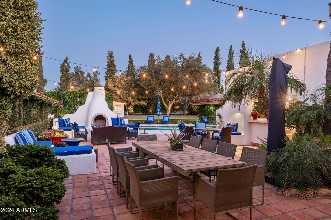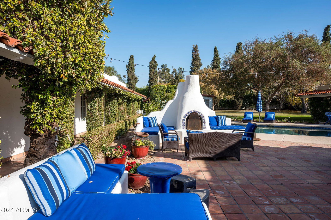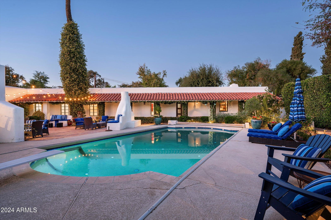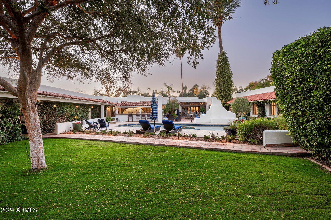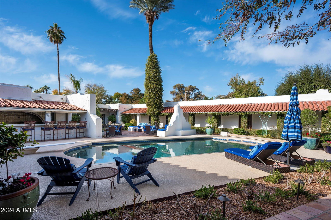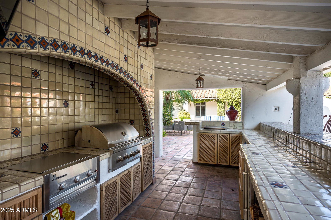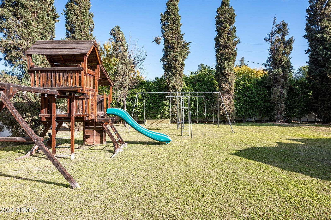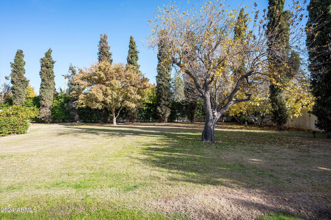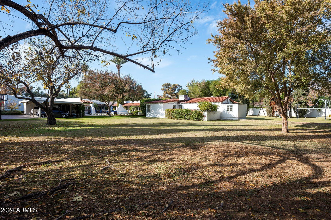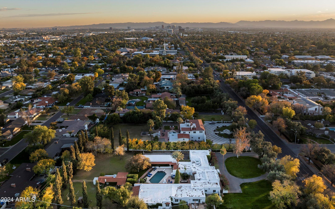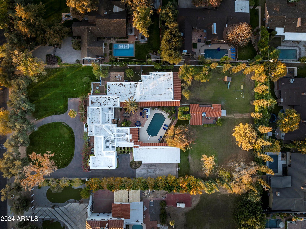6617 N Central Avenue, Phoenix, AZ 85012
- $4,400,000
- 5
- BD
- 5.5
- BA
- 7,744
- SqFt
- Sold Price
- $4,400,000
- List Price
- $4,700,000
- Closing Date
- May 16, 2025
- Days on Market
- 80
- Status
- CLOSED
- MLS#
- 6806644
- City
- Phoenix
- Bedrooms
- 5
- Bathrooms
- 5.5
- Living SQFT
- 7,744
- Lot Size
- 60,984
- Subdivision
- Woodson Place
- Year Built
- 1936
- Type
- Single Family Residence
Property Description
Discover the warmth and elegance of this remodeled 1936 adobe estate on the Murphy Bridle Path. Set on a lush 1.4 acre, grassy lot, this timeless home is a truly generational opportunity. Rich materials and finishes, exceptional fixtures and historic elements, make this family home one of a kind. The home features hand carved doors, beamed ceilings with 4 en-suite bedrooms, elegant formal living and dining rooms, a great family room open to the outstanding kitchen and spectacular outdoor living areas. The charming office features built-in bookcases and a fireplace. The primary suite is grand with 2 walk in closets. The expansive kitchen is the heart of the home and boasts an oversized mahogany island with seating for 7 perfect for entertaining. See property history under document tab. The backyard and patio feel like a classic Arizona resort with a covered pool, fireplace and fully equiped outdoor kitchen. The adobe 740 sf guest house is complete with a kitchen, living room, bedroom, bath and a private patio. On Central Avenue and within walking distance of All Saints School, this is in a super prime location.
Additional Information
- Elementary School
- Madison #1 Elementary School
- High School
- Central High School
- Middle School
- Madison Meadows School
- School District
- Phoenix Union High School District
- Acres
- 1.40
- Architecture
- Territorial/Santa Fe
- Assoc Fee Includes
- No Fees
- Basement Description
- Finished
- Builder Name
- Unknown
- Community Features
- Biking/Walking Path
- Construction
- Stucco, Painted, Adobe, Block
- Cooling
- Central Air, Ceiling Fan(s)
- Exterior Features
- Playground, Private Yard, Storage, Built-in Barbecue
- Fencing
- Block
- Fireplace
- 3+ Fireplace, Exterior Fireplace, Living Room, Gas
- Flooring
- Carpet, Tile
- Guest House SqFt
- 740
- Heating
- Natural Gas
- Horse Features
- Bridle Path Access
- Living Area
- 7,744
- Lot Size
- 60,984
- Model
- Custom
- New Financing
- Cash, Conventional
- Other Rooms
- Family Room, Bonus/Game Room, Guest Qtrs-Sep Entrn, Library-Blt-in Bkcse
- Parking Features
- RV Access/Parking, Gated, RV Gate, Circular Driveway, Side Vehicle Entry, Detached, Electric Vehicle Charging Station(s)
- Property Description
- East/West Exposure, Nat Reg Historic Hms
- Roofing
- Foam
- Sewer
- Sewer in & Cnctd, Public Sewer
- Spa
- None
- Stories
- 1
- Style
- Detached
- Subdivision
- Woodson Place
- Taxes
- $11,094
- Tax Year
- 2024
- Water
- City Water
Mortgage Calculator
Listing courtesy of Russ Lyon Sotheby's International Realty. Selling Office: West USA Realty.
All information should be verified by the recipient and none is guaranteed as accurate by ARMLS. Copyright 2025 Arizona Regional Multiple Listing Service, Inc. All rights reserved.
