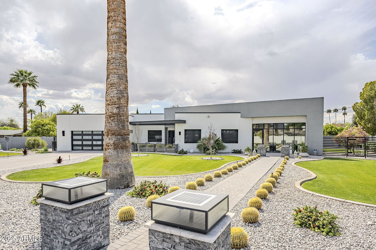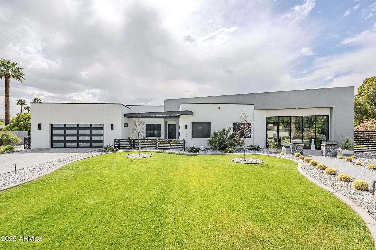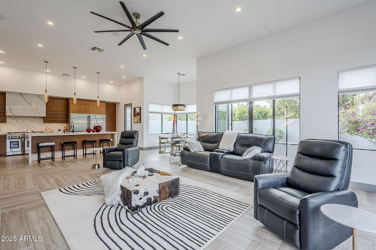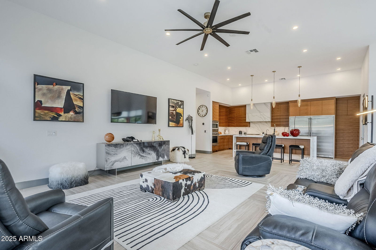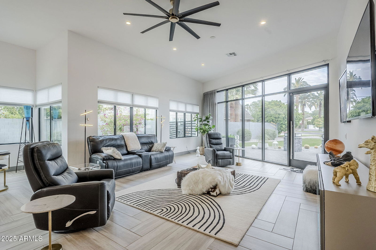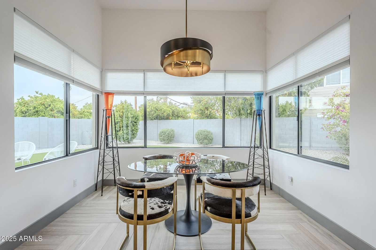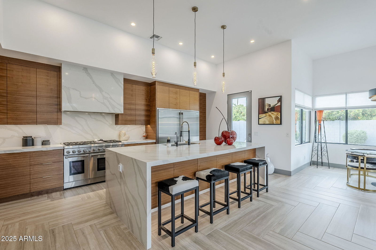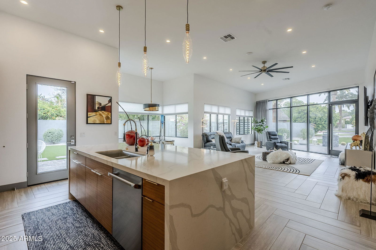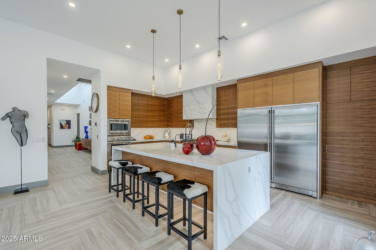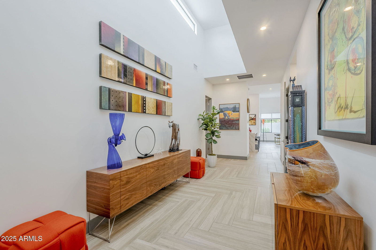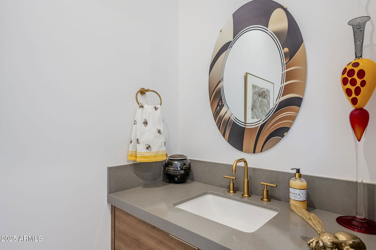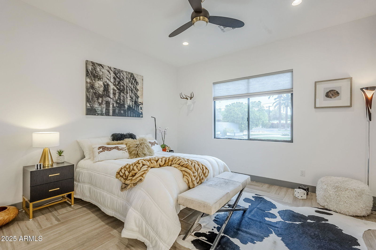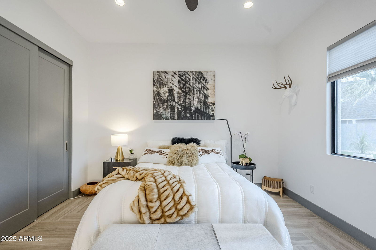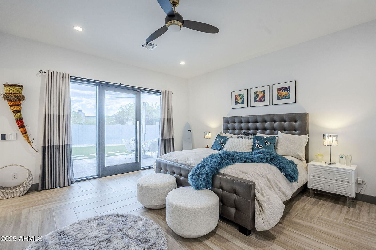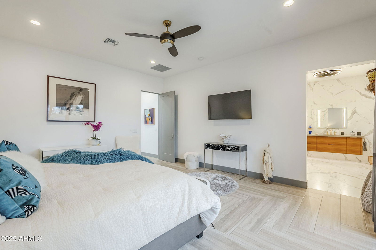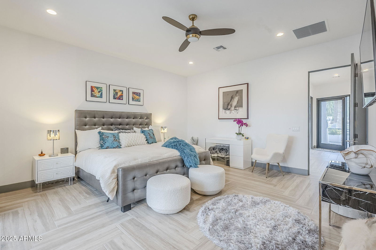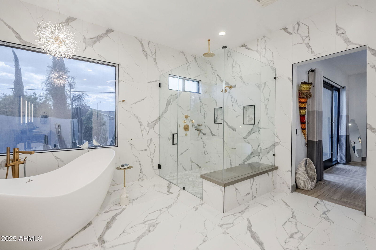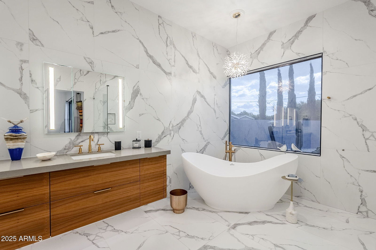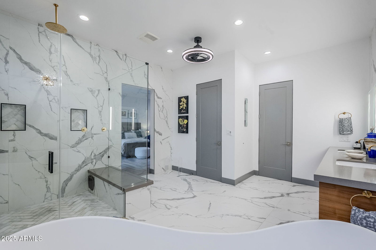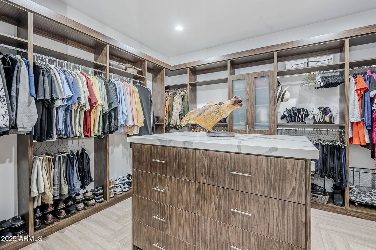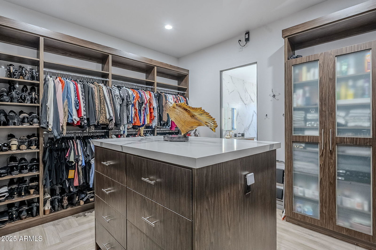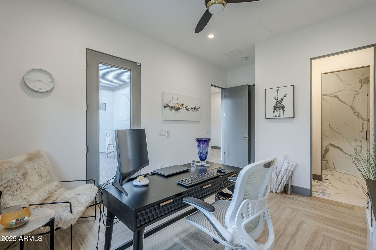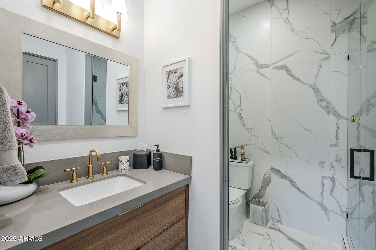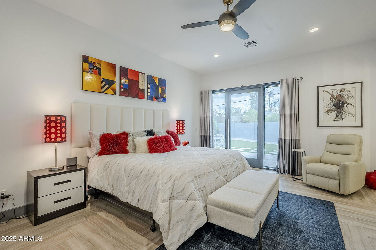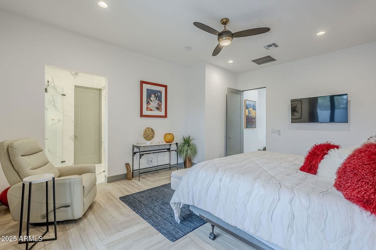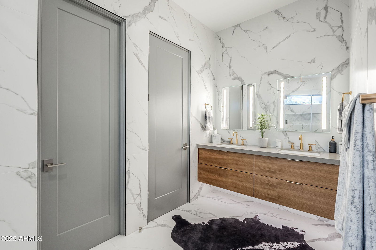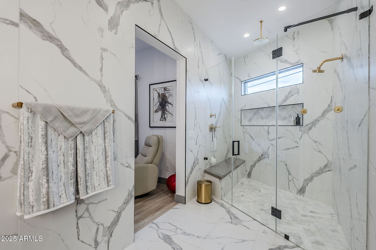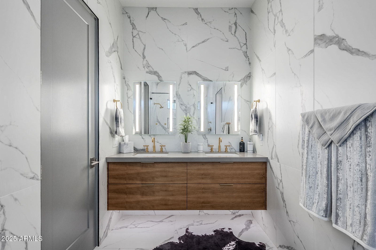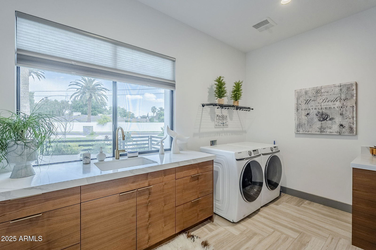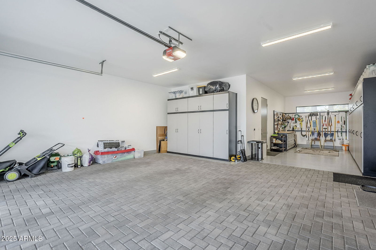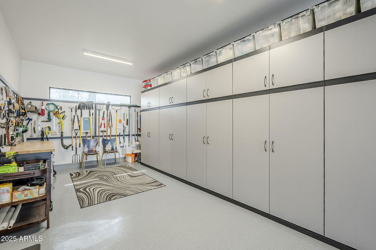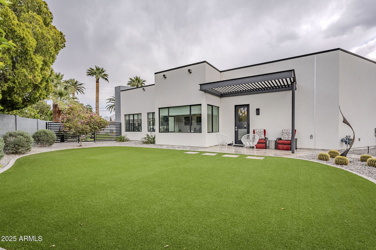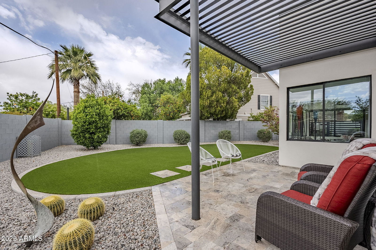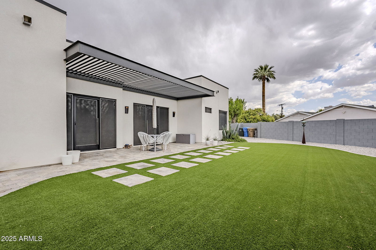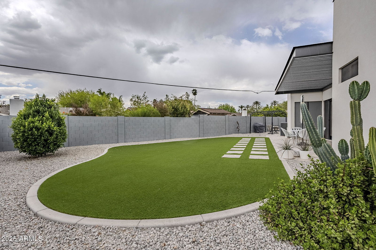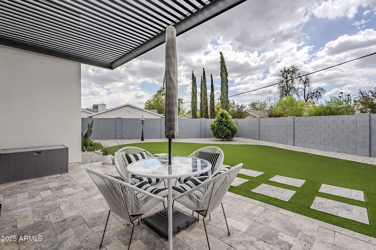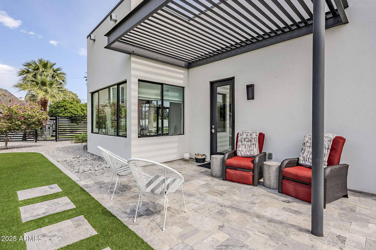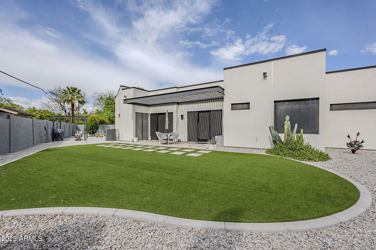7734 N 3rd Avenue, Phoenix, AZ 85021
- $1,800,000
- 4
- BD
- 3.5
- BA
- 3,378
- SqFt
- Sold Price
- $1,800,000
- List Price
- $1,850,000
- Closing Date
- Jun 26, 2025
- Days on Market
- 23
- Status
- CLOSED
- MLS#
- 6845016
- City
- Phoenix
- Bedrooms
- 4
- Bathrooms
- 3.5
- Living SQFT
- 3,378
- Lot Size
- 17,793
- Subdivision
- Orangewood Lot 20 Block 5
- Year Built
- 2019
- Type
- Single Family Residence
Property Description
Welcome to this exquisite 4-bedroom, 3.5-bathroom home, where modern design meets unparalleled entertaining possibilities. Situated on an oversized lot in the vibrant heart of Central Phoenix, this home is a true oasis that's both luxurious and functional, ideal for those who love to host and enjoy life to the fullest. The open-concept living area is bathed in natural light, thanks to expansive windows throughout and sleek clearstory windows. The spacious floor plan flows effortlessly from room to room, creating an inviting and open atmosphere that is perfect for gatherings. At the heart of the home is a chef's dream kitchen, equipped with high-end Thermador appliances, multiple ovens, and an oversized Electrolux fridge/freezer, ensuring that preparing meals for a crowd is a breeze. Whether you're hosting a dinner party or simply enjoying a casual family meal, this kitchen is designed to impress. Entertain with ease in the expansive living and dining areas, or take the fun outdoors to the oversized lot, offering ample space for alfresco dining, outdoor lounging, or adding your dream pool. The property's layout is truly perfect for seamless indoor-outdoor living. The home offers two luxurious ensuite bedrooms, providing ultimate privacy and comfort for family or guests. A large laundry room and a tandem 3-car garage provide additional convenience and ample storage space. And let's not forget the location! With some of the city's best dining and hiking just minutes away, you'll have everything you need for an active, social lifestyle. This home is a perfect blend of style, functionality, and entertainment-ready spaces.
Additional Information
- Elementary School
- Madison Meadows School
- High School
- Central High School
- Middle School
- Madison Meadows School
- School District
- Phoenix Union High School District
- Acres
- 0.41
- Architecture
- Contemporary
- Assoc Fee Includes
- No Fees
- Builder Name
- 1806/Design
- Community Features
- Biking/Walking Path
- Construction
- Stucco, Wood Frame, Painted
- Cooling
- Central Air, Programmable Thmstat
- Fencing
- Block
- Fireplace
- None
- Flooring
- Tile
- Garage Spaces
- 3
- Heating
- Electric
- Laundry
- Wshr/Dry HookUp Only
- Living Area
- 3,378
- Lot Size
- 17,793
- New Financing
- Cash, Conventional, VA Loan
- Parking Features
- Tandem Garage, Garage Door Opener
- Roofing
- Built-Up, Foam
- Sewer
- Public Sewer
- Spa
- None
- Stories
- 1
- Style
- Detached
- Subdivision
- Orangewood Lot 20 Block 5
- Taxes
- $8,298
- Tax Year
- 2024
- Water
- City Water
Mortgage Calculator
Listing courtesy of RETSY. Selling Office: Compass.
All information should be verified by the recipient and none is guaranteed as accurate by ARMLS. Copyright 2025 Arizona Regional Multiple Listing Service, Inc. All rights reserved.
