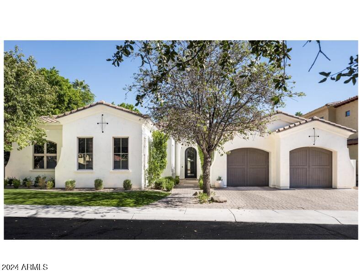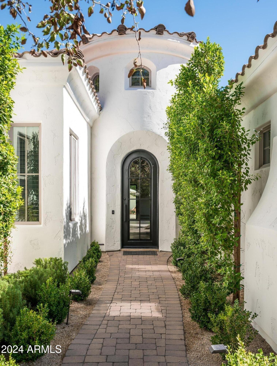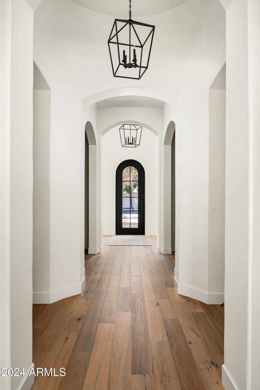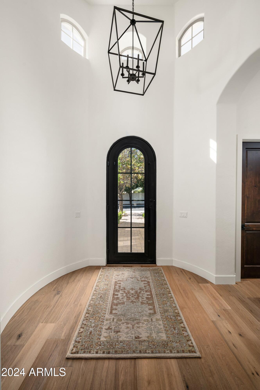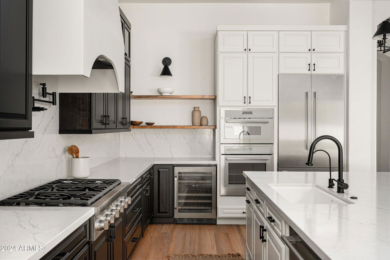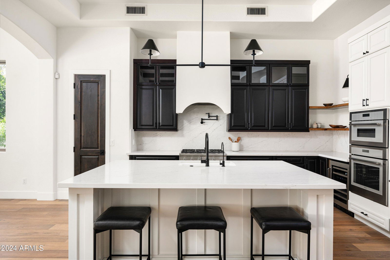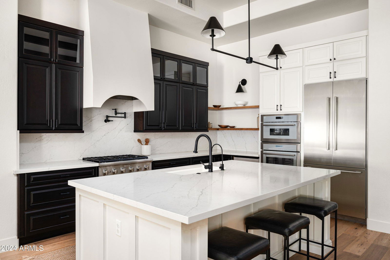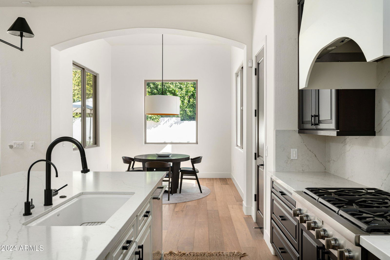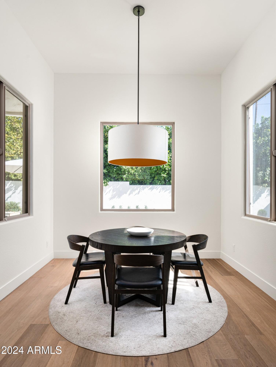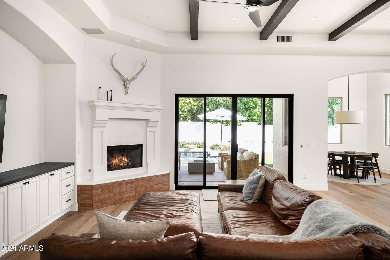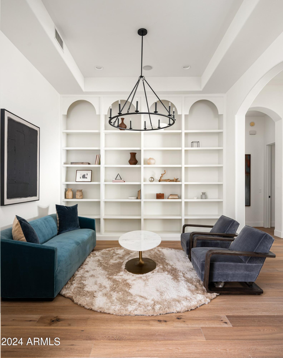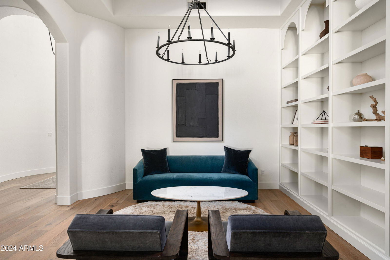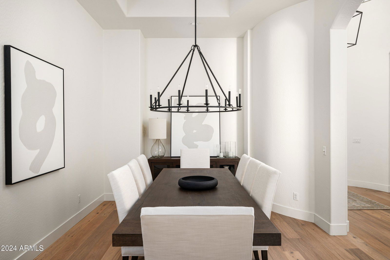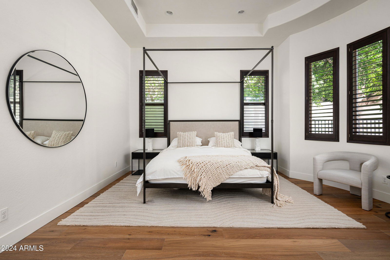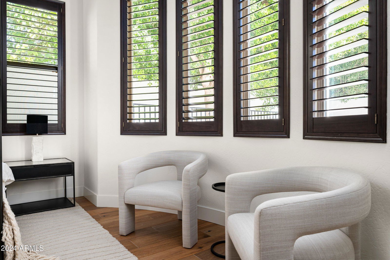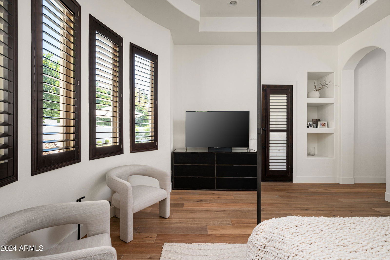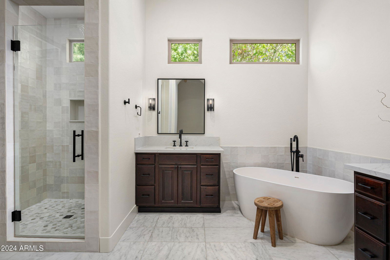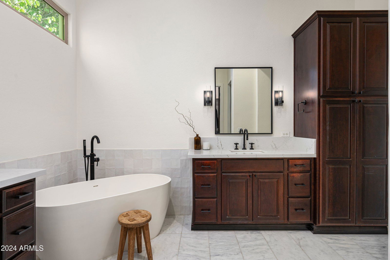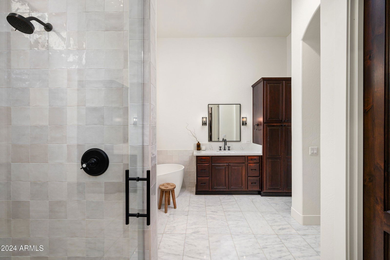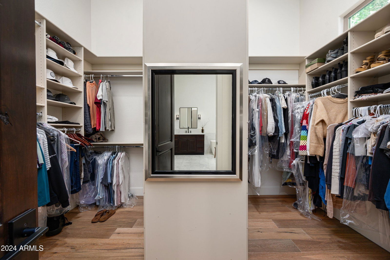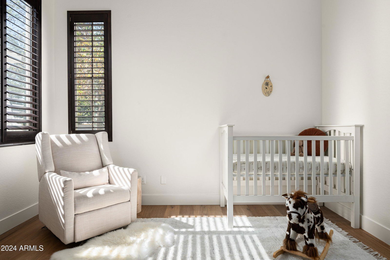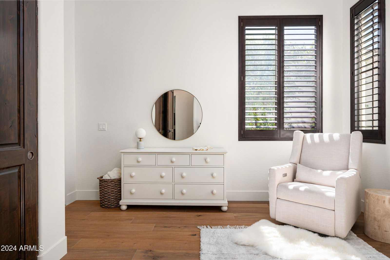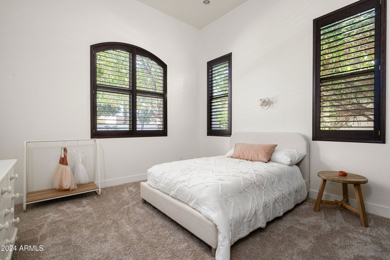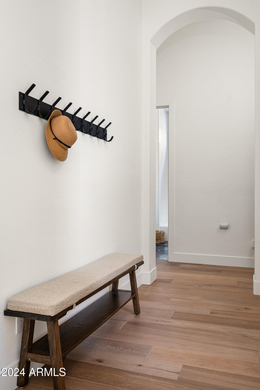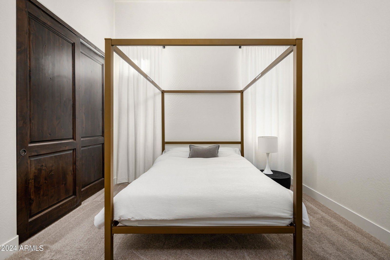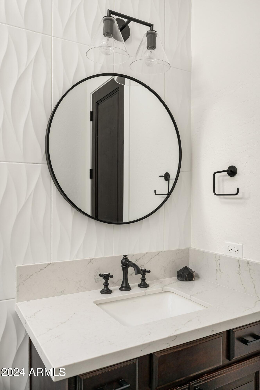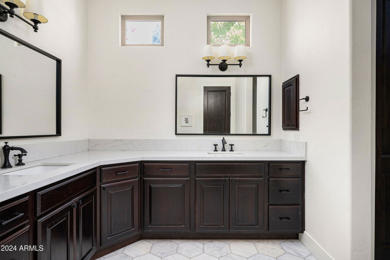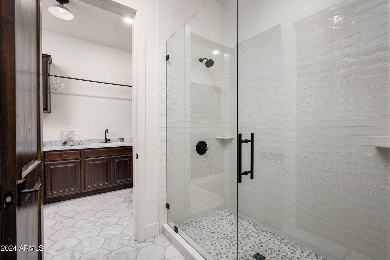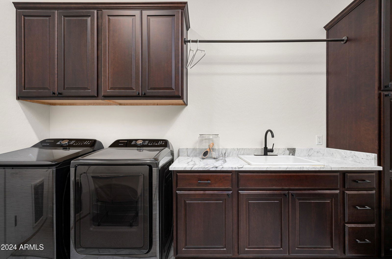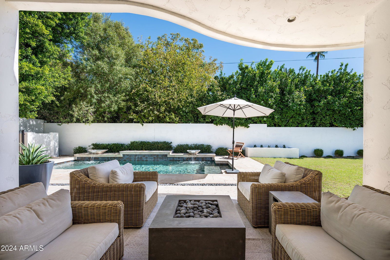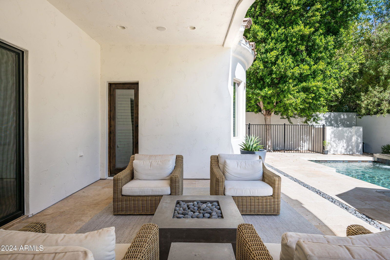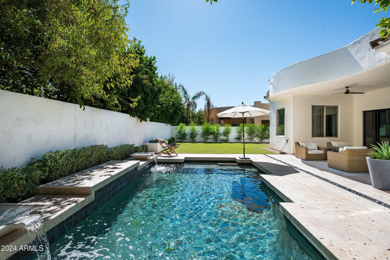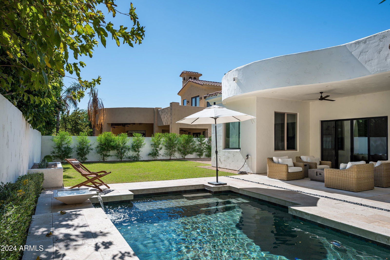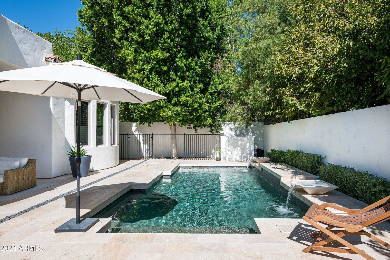7835 N 3rd Way, Phoenix, AZ 85020
- $1,712,500
- 5
- BD
- 3
- BA
- 3,564
- SqFt
- Sold Price
- $1,712,500
- List Price
- $1,750,000
- Closing Date
- May 07, 2025
- Days on Market
- 197
- Status
- CLOSED
- MLS#
- 6774430
- City
- Phoenix
- Bedrooms
- 5
- Bathrooms
- 3
- Living SQFT
- 3,564
- Lot Size
- 10,072
- Subdivision
- Villagio
- Year Built
- 2006
- Type
- Single Family Residence
Property Description
Spanish Contemporary in the heart of North Central Corridor! Gated community with quick access to Central Bridle Path. Fully remodeled interior and exterior. 13'+ ceilings, wide plank wood floors with an open floor plan that includes a gas fireplace. Custom Beautiful new chef's kitchen with quartz countertops and backsplash, gas range, built-in fridge, all new Thermador appliances, floating wood shelves w/ under-cabinet lighting, wine fridge. Milgard sliding glass doors to patio enhancing the indoor/outdoor Arizona lifestyle with a newly renovated and lush landscape, upgraded extended travertine patio and pool surrounds. Elegant primary bedroom retreat with a dream bathroom that includes a solid freestanding tub, custom tiled shower, and Restoration Hardware fittings in all bathroom Huge walk-in primary closet w/ built-ins. Built-in library room for quiet reading, or game room. 3-car garage. New A/C units, RO water filtration and soft water systems. Located in the Madison School District, walking distance to the renowned Murphy Bridle Path, top restaurants and famous Uptown Farmers Market. Beautiful home in a wonderful and active area. One of a kind find!
Additional Information
- Elementary School
- Madison Richard Simis School
- High School
- Central High School
- Middle School
- Madison Meadows School
- School District
- Phoenix Union High School District
- Acres
- 0.23
- Architecture
- Santa Barbara/Tuscan
- Assoc Fee Includes
- Maintenance Grounds, Street Maint
- Hoa Fee
- $275
- Hoa Fee Frequency
- Monthly
- Hoa
- Yes
- Hoa Name
- 360 Community Manage
- Builder Name
- unknown
- Community Features
- Gated
- Construction
- Stucco, Wood Frame, Painted
- Cooling
- Central Air, Ceiling Fan(s), Programmable Thmstat
- Fencing
- Block
- Fireplace
- 1 Fireplace, Family Room, Gas
- Flooring
- Carpet, Stone, Wood
- Garage Spaces
- 3
- Heating
- Natural Gas
- Living Area
- 3,564
- Lot Size
- 10,072
- New Financing
- Cash, Conventional
- Other Rooms
- Family Room
- Parking Features
- Garage Door Opener, Extended Length Garage, Direct Access, Over Height Garage, Golf Cart Garage
- Roofing
- Tile
- Sewer
- Public Sewer
- Spa
- None
- Stories
- 1
- Style
- Detached
- Subdivision
- Villagio
- Taxes
- $10,535
- Tax Year
- 2024
- Water
- City Water
Mortgage Calculator
Listing courtesy of HomeSmart. Selling Office: Coldwell Banker Realty.
All information should be verified by the recipient and none is guaranteed as accurate by ARMLS. Copyright 2025 Arizona Regional Multiple Listing Service, Inc. All rights reserved.
