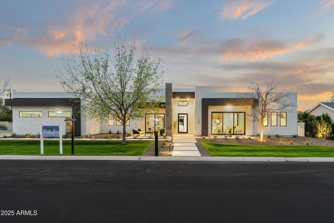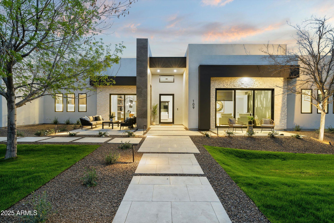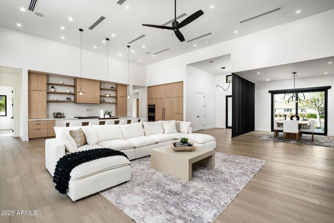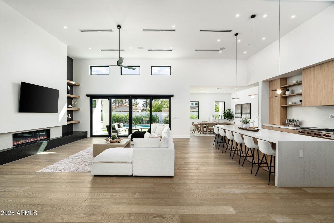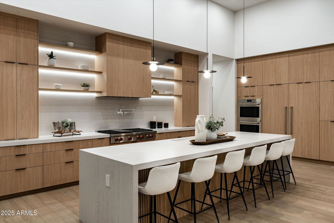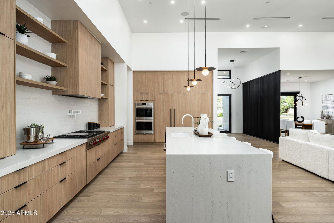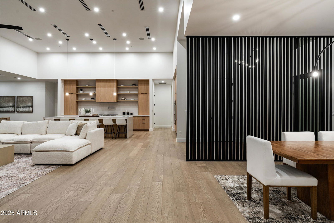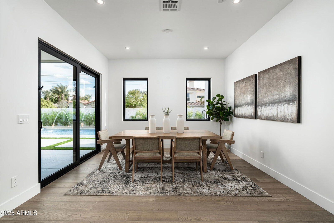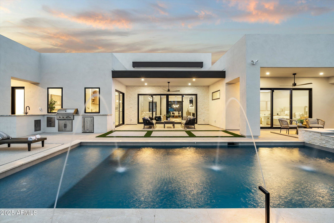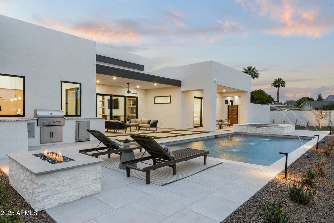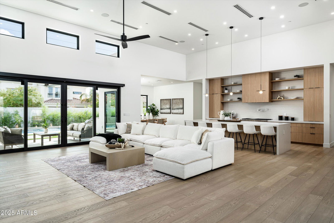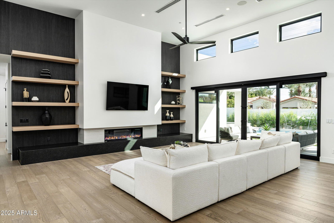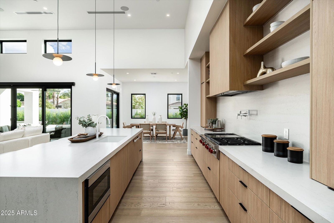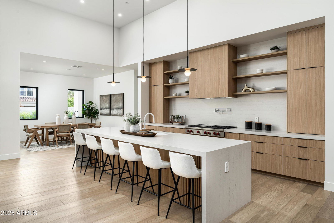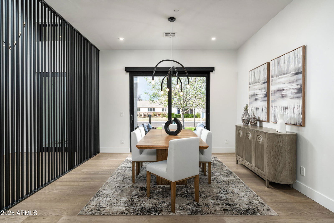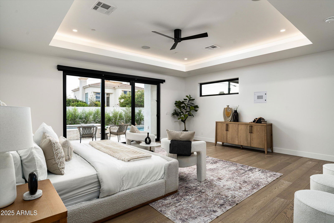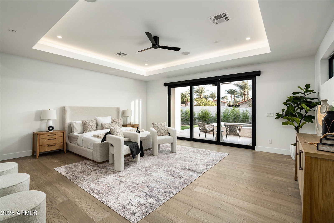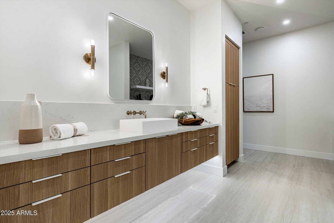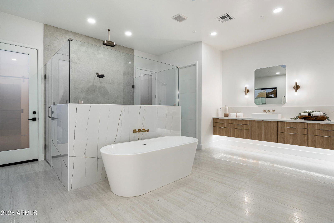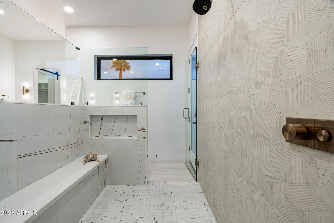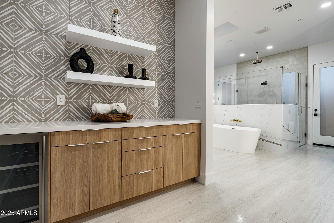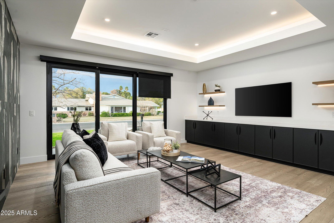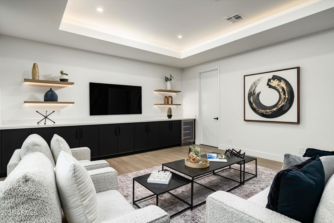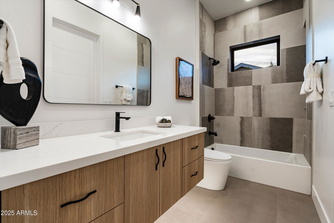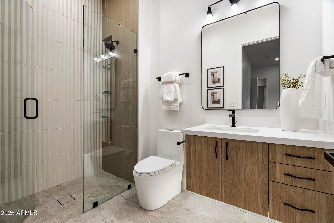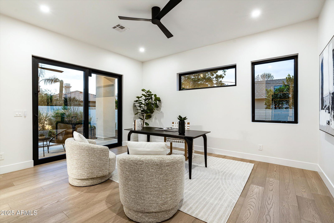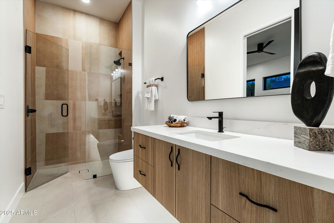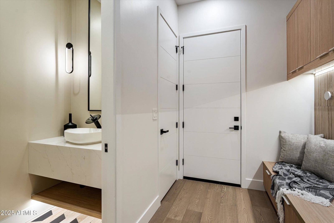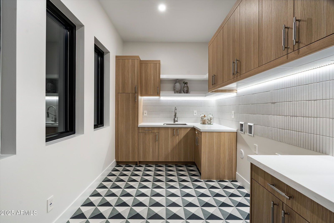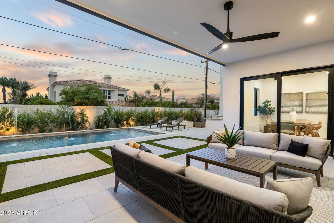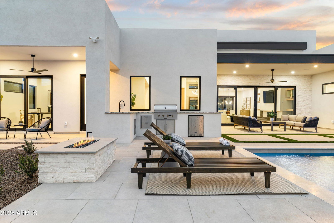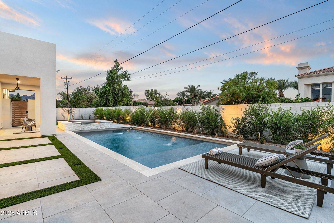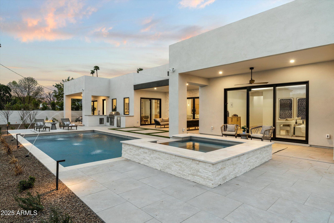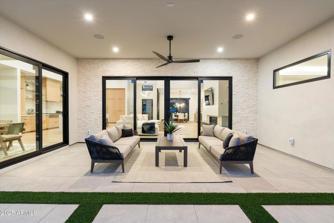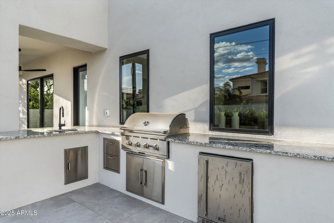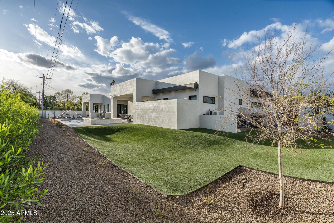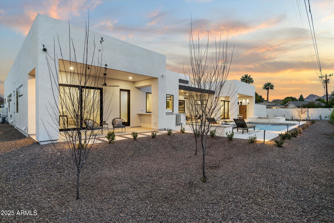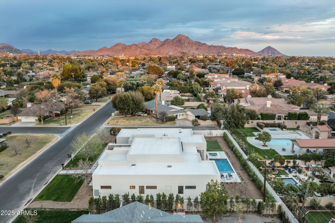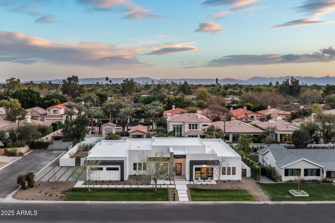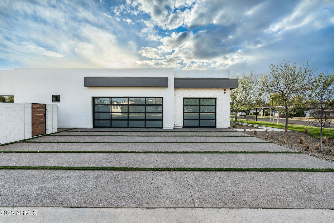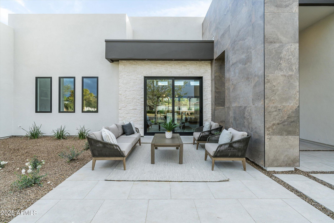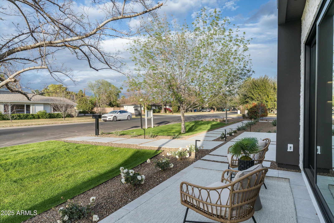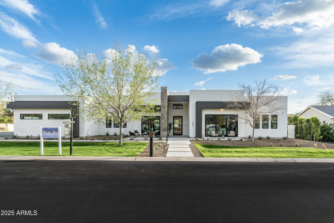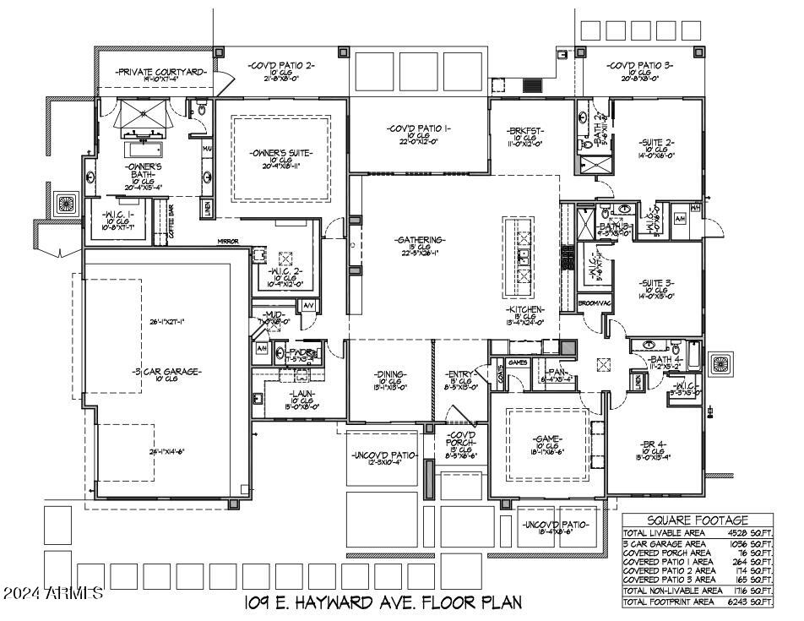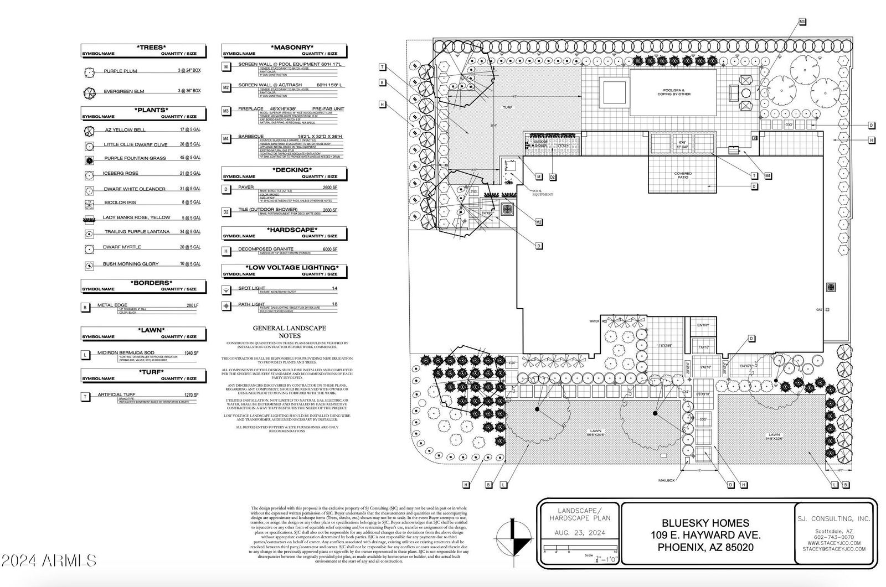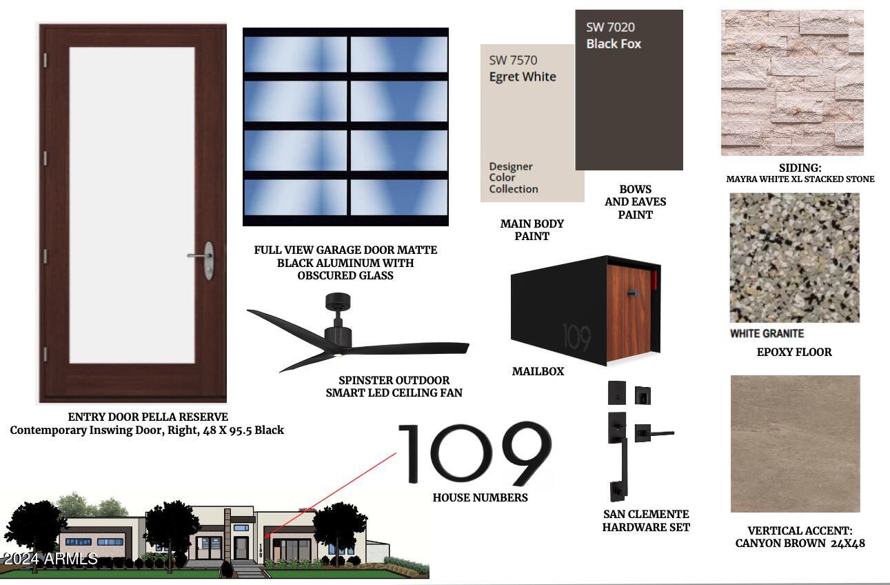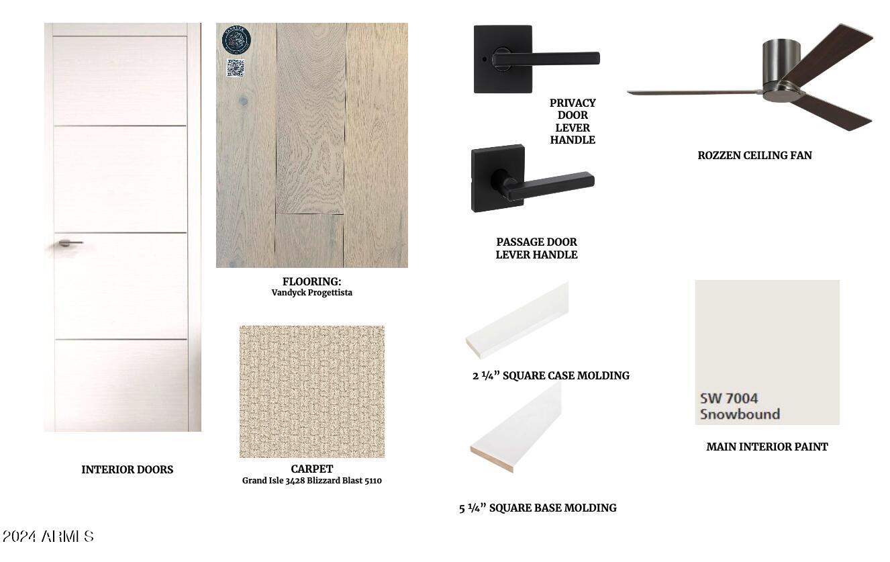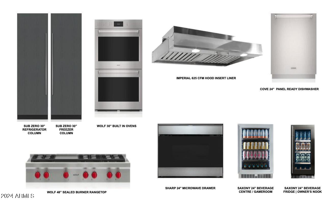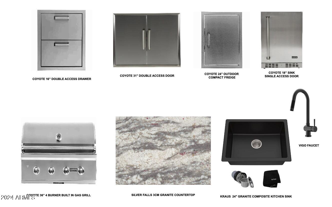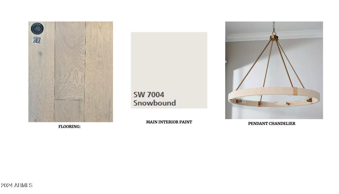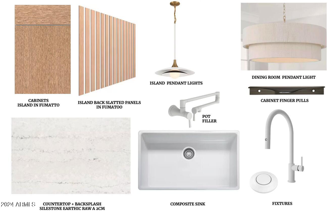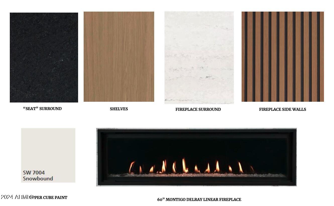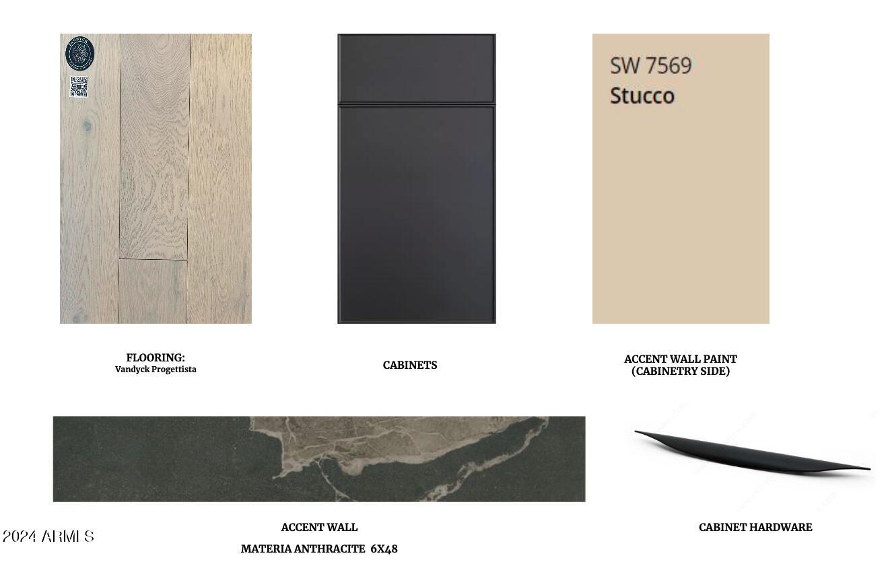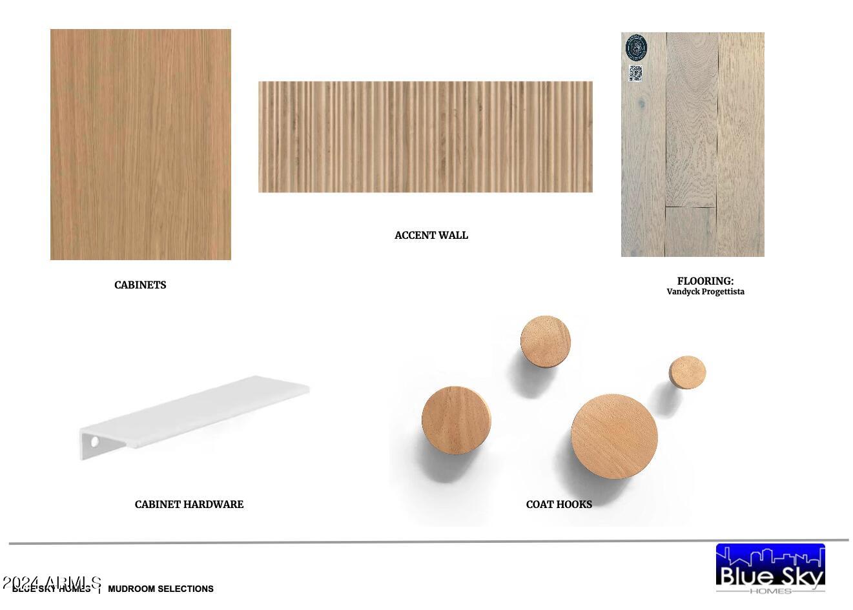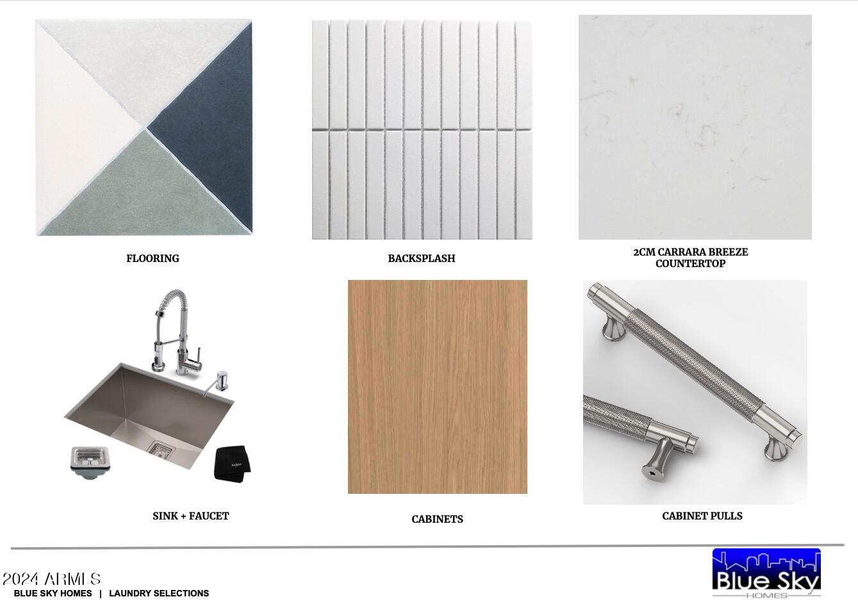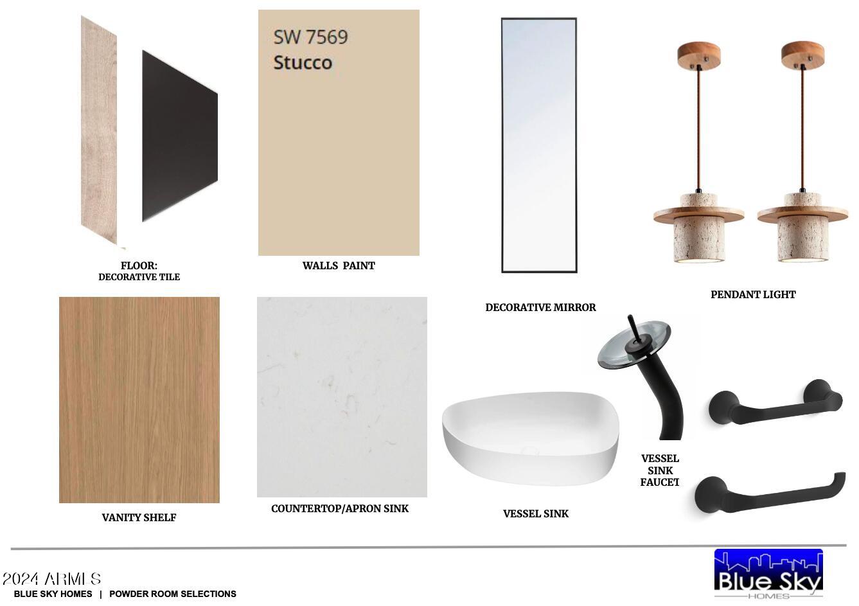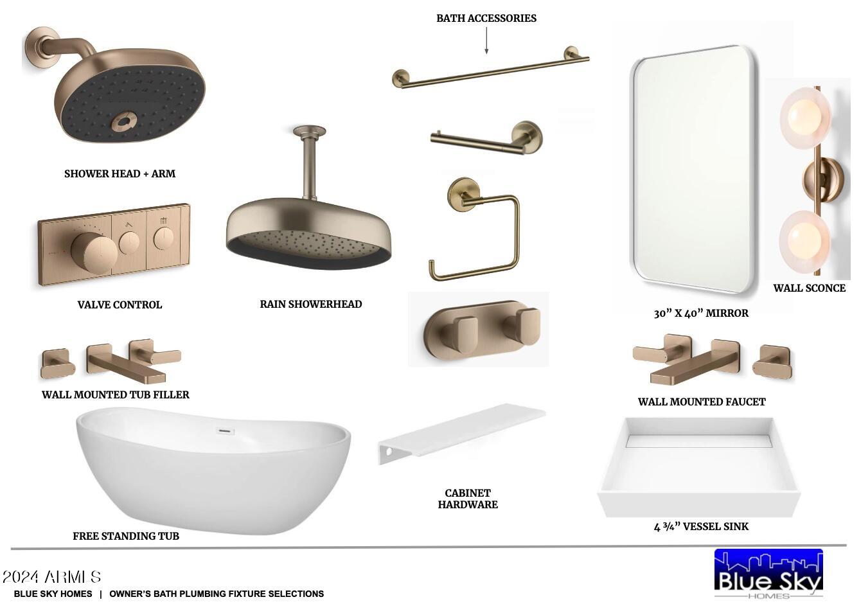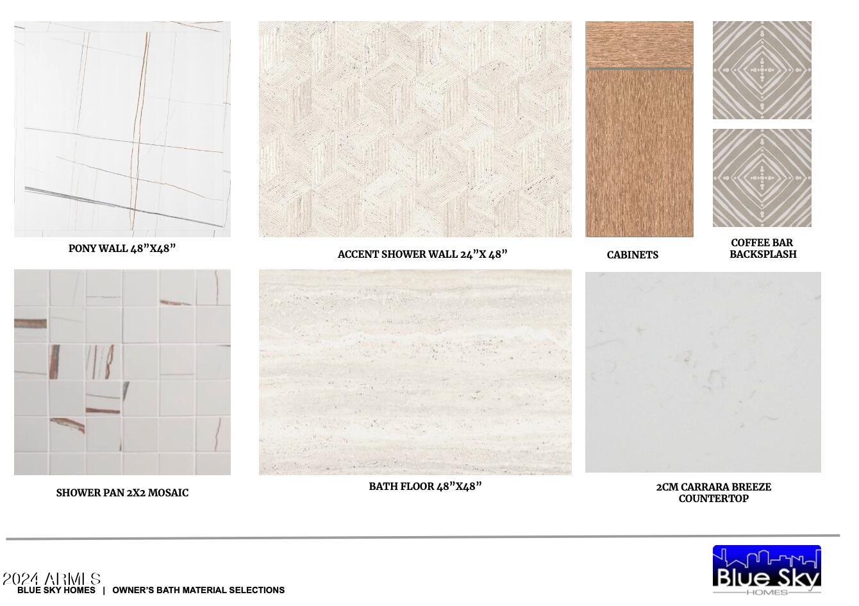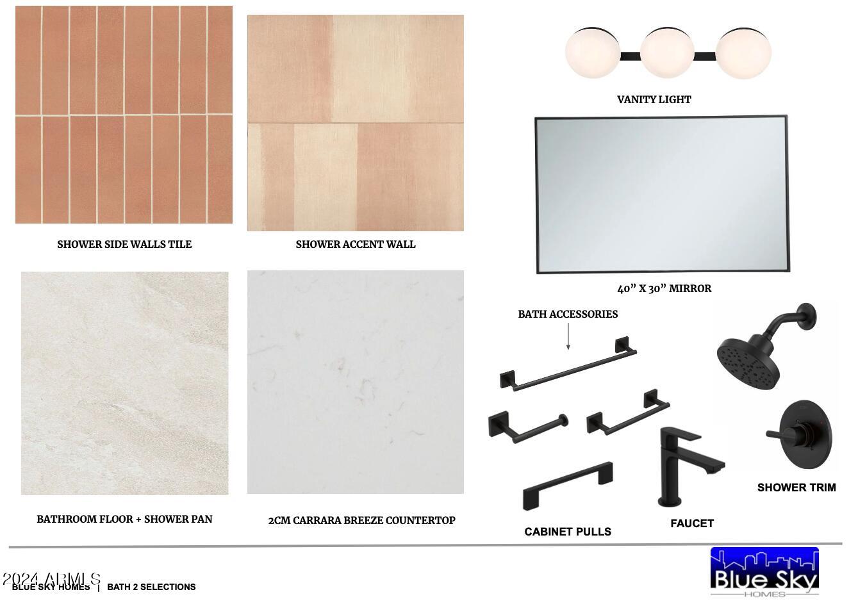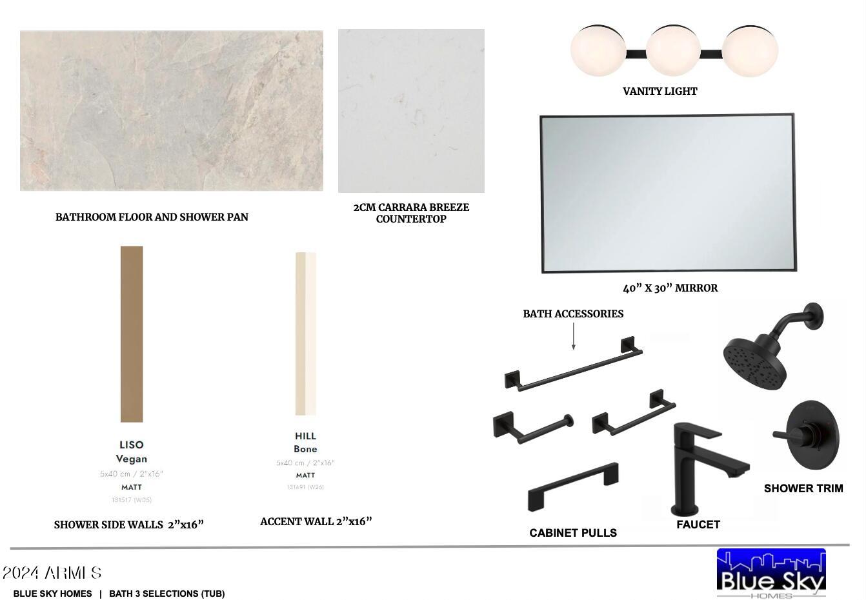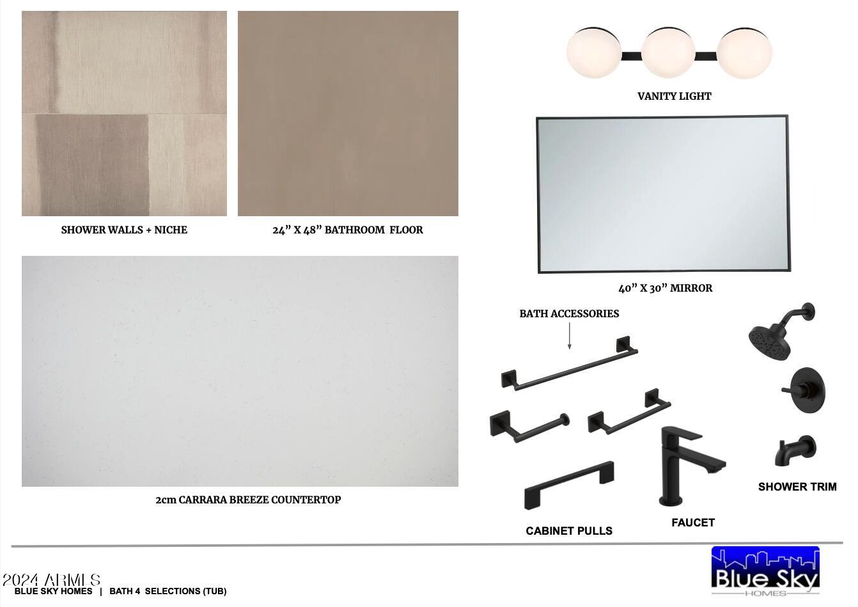109 E Hayward Avenue, Phoenix, AZ 85020
- $3,200,000
- 4
- BD
- 4.5
- BA
- 4,528
- SqFt
- Sold Price
- $3,200,000
- List Price
- $3,295,000
- Closing Date
- May 26, 2025
- Days on Market
- 81
- Status
- CLOSED
- MLS#
- 6831726
- City
- Phoenix
- Bedrooms
- 4
- Bathrooms
- 4.5
- Living SQFT
- 4,528
- Lot Size
- 20,238
- Subdivision
- Brophy Estates Amd
- Year Built
- 2025
- Type
- Single Family Residence
Property Description
NEW CONSTRUCTION.. Just completed March 2025! Welcome to 109 E Hayward Drive in the heart of North Central Phoenix. Exceptionally designed, this modern Luxury Estate brought to you by Blue Sky Homes, Luxe Division is now move in ready. Blue Sky Homes are 50% MORE energy efficient than a standard new build and Energy Star / Indoor AirPlus Certified for cost savings and a significantly healthier home for you and your family! With an emphasis on state of the art design, energy-efficiency, integrated technology, we offer unparalleled indoor / outdoor spaces welcoming year round quality time with friends and family .... All in the heart of Phoenix Arizona. 4 Bedrooms + 4 baths + office + Design + Efficiency + Community + Technology = very satisfied homeowners! We are proud to bring to market this stunning modern new build perfectly appointed and finished to the exquisite level that Blue Sky Homes always delivers!
Additional Information
- Elementary School
- Madison Richard Simis School
- High School
- Central High School
- Middle School
- Madison Meadows School
- School District
- Phoenix Union High School District
- Acres
- 0.46
- Architecture
- Other, Contemporary
- Assoc Fee Includes
- No Fees
- Builder Name
- Blue Sky Luxe
- Construction
- Spray Foam Insulation, Stucco, Wood Frame, Low VOC Paint, Low VOC Wood Products, Painted, Low VOC Insulation, Ducts Professionally Air-Sealed
- Cooling
- Central Air, Ceiling Fan(s), ENERGY STAR Qualified Equipment, Programmable Thmstat
- Exterior Features
- Storage, Built-in Barbecue
- Fencing
- Block
- Fireplace
- 1 Fireplace, Living Room, Gas
- Flooring
- Tile, Wood
- Garage Spaces
- 3
- Heating
- ENERGY STAR Qualified Equipment, Electric
- Laundry
- Wshr/Dry HookUp Only
- Living Area
- 4,528
- Lot Size
- 20,238
- New Financing
- Cash, Conventional
- Other Rooms
- Great Room
- Parking Features
- Garage Door Opener, Direct Access, Side Vehicle Entry
- Property Description
- Corner Lot, North/South Exposure, Cul-De-Sac Lot, Mountain View(s)
- Roofing
- Foam
- Sewer
- Public Sewer
- Spa
- Heated, Private
- Stories
- 1
- Style
- Detached
- Subdivision
- Brophy Estates Amd
- Taxes
- $6,173
- Tax Year
- 2024
- Water
- City Water
Mortgage Calculator
Listing courtesy of Compass. Selling Office: Conflux.
All information should be verified by the recipient and none is guaranteed as accurate by ARMLS. Copyright 2025 Arizona Regional Multiple Listing Service, Inc. All rights reserved.
