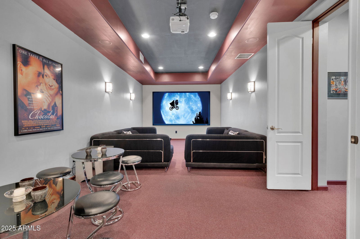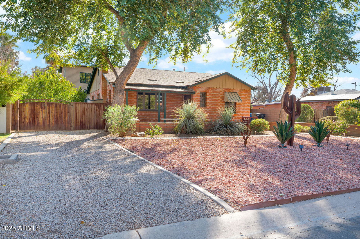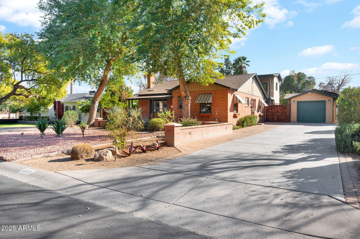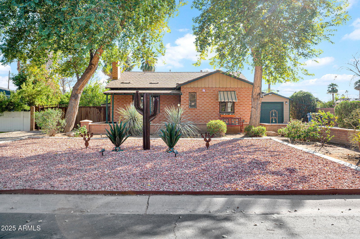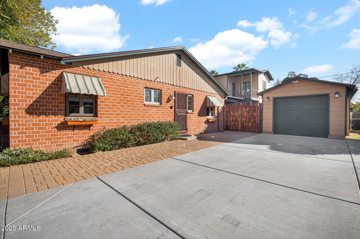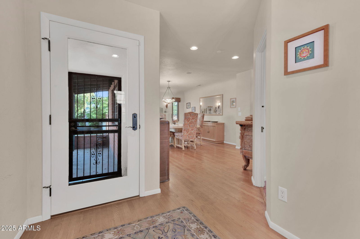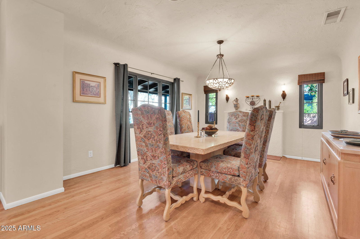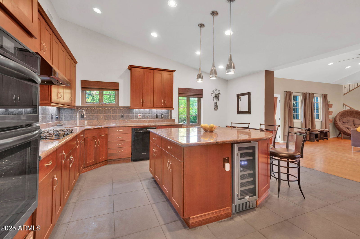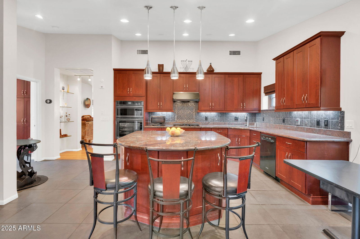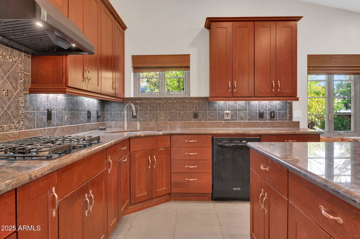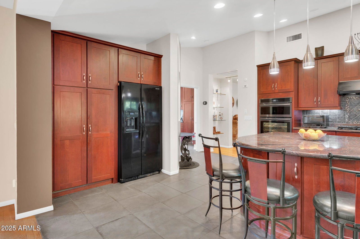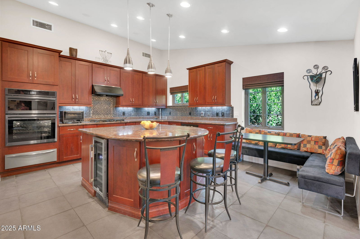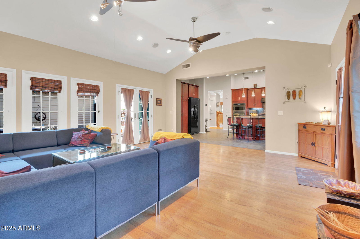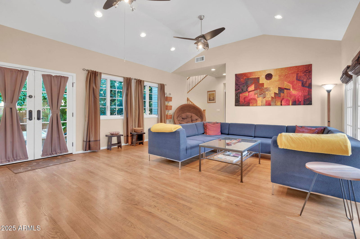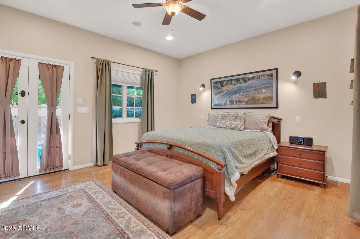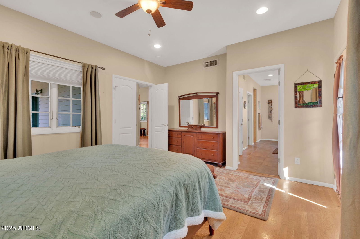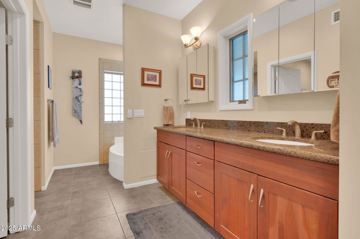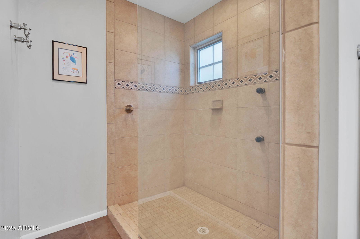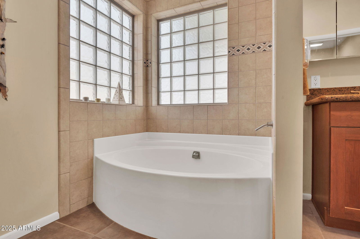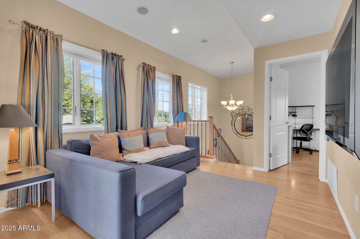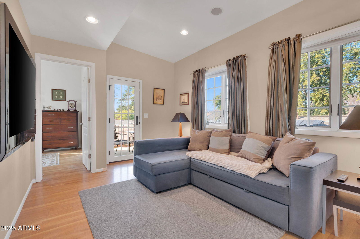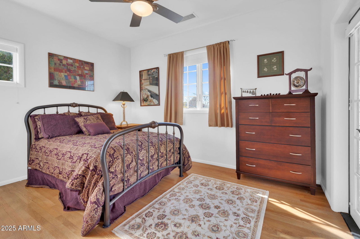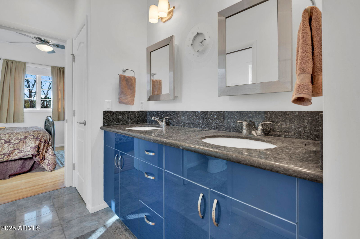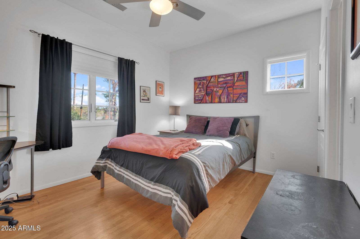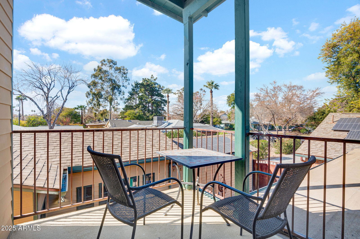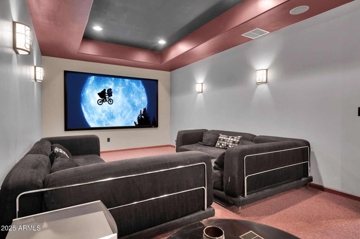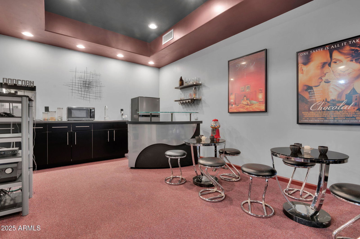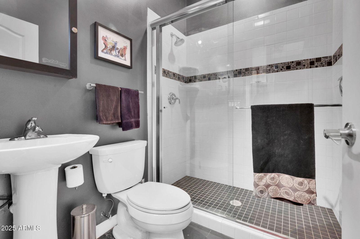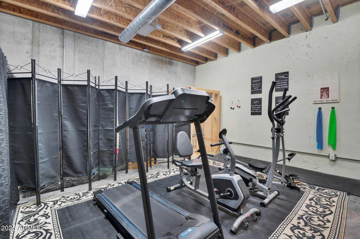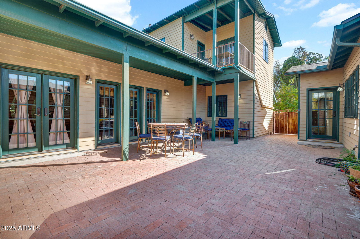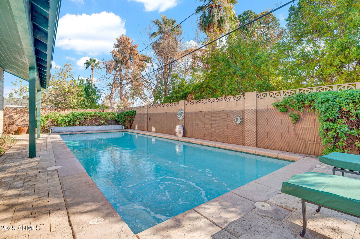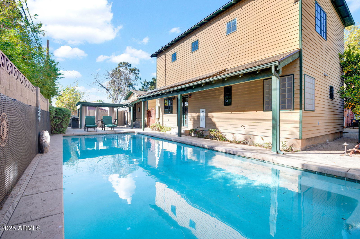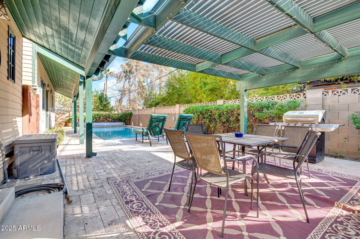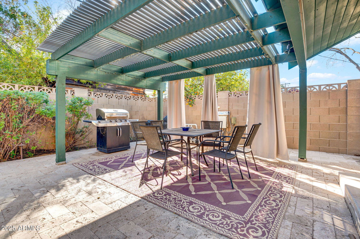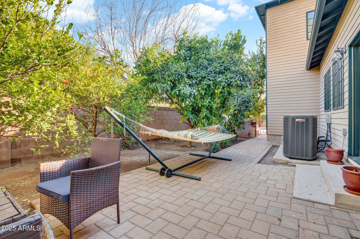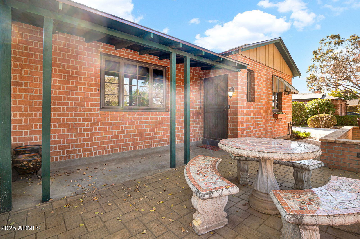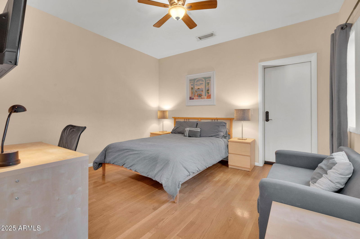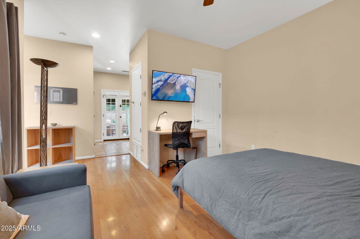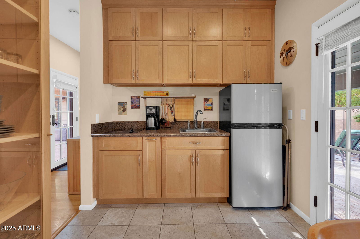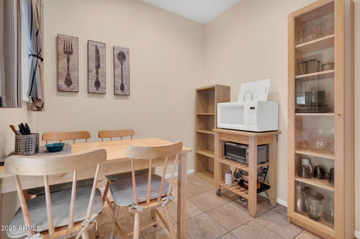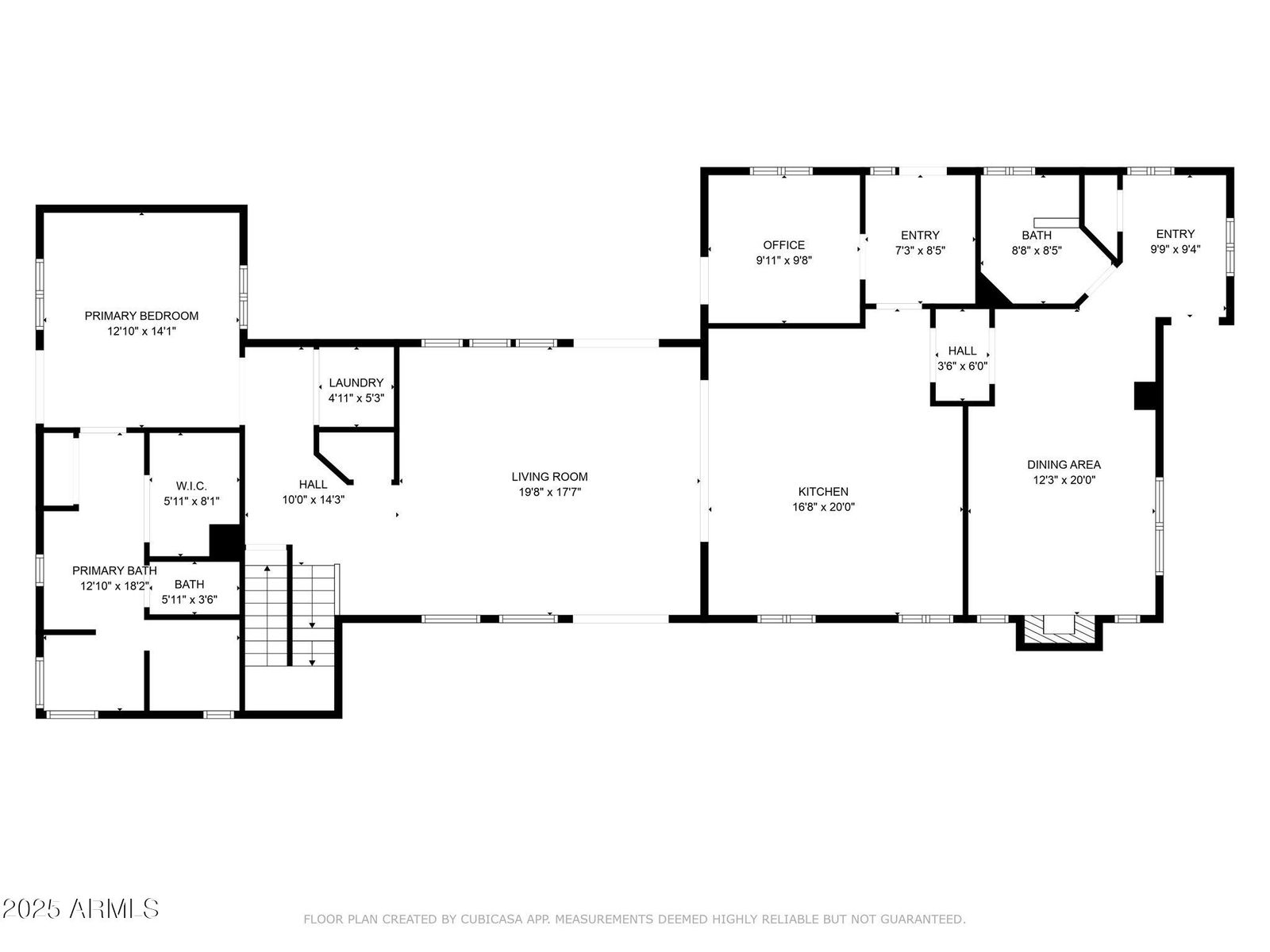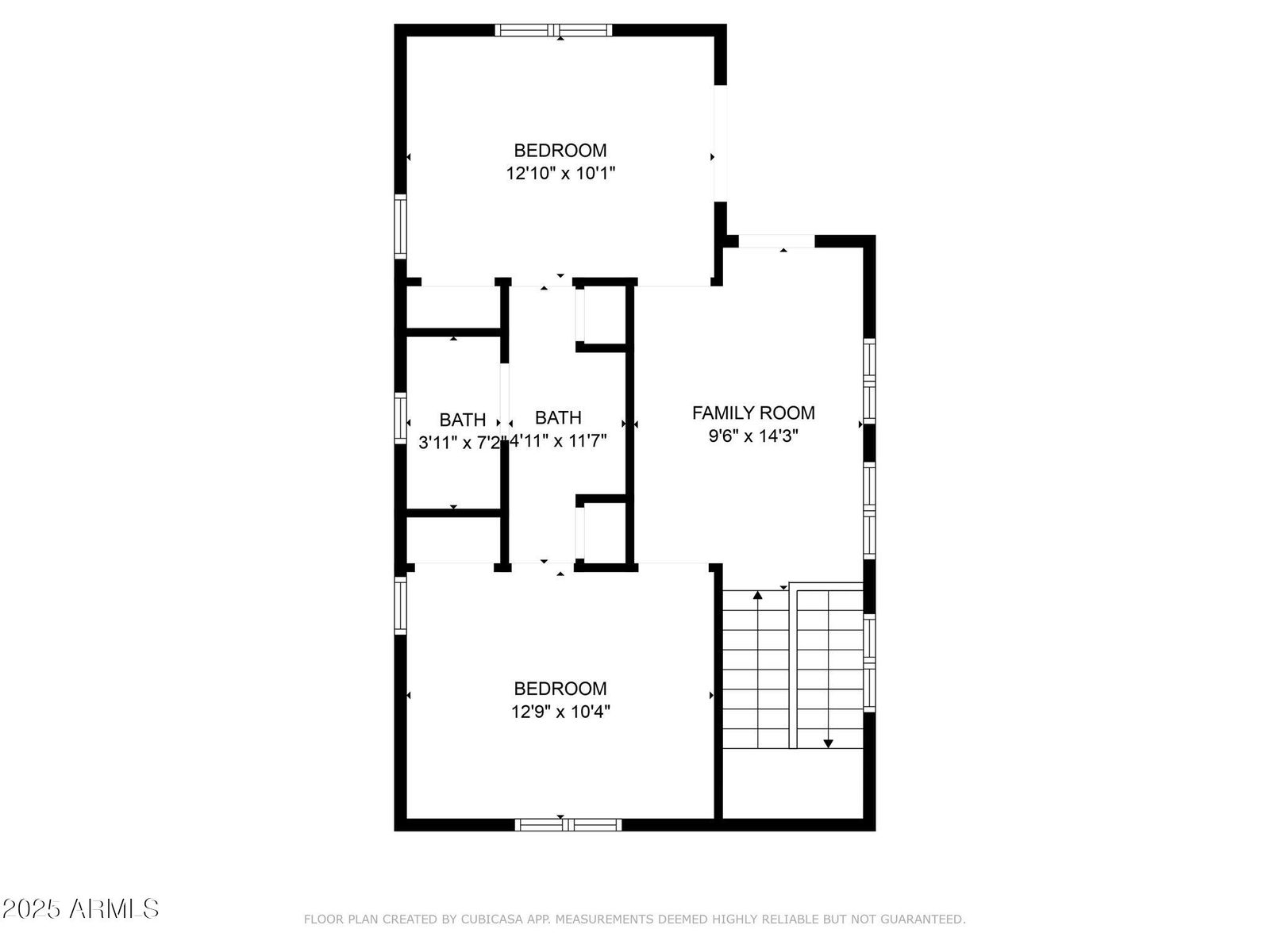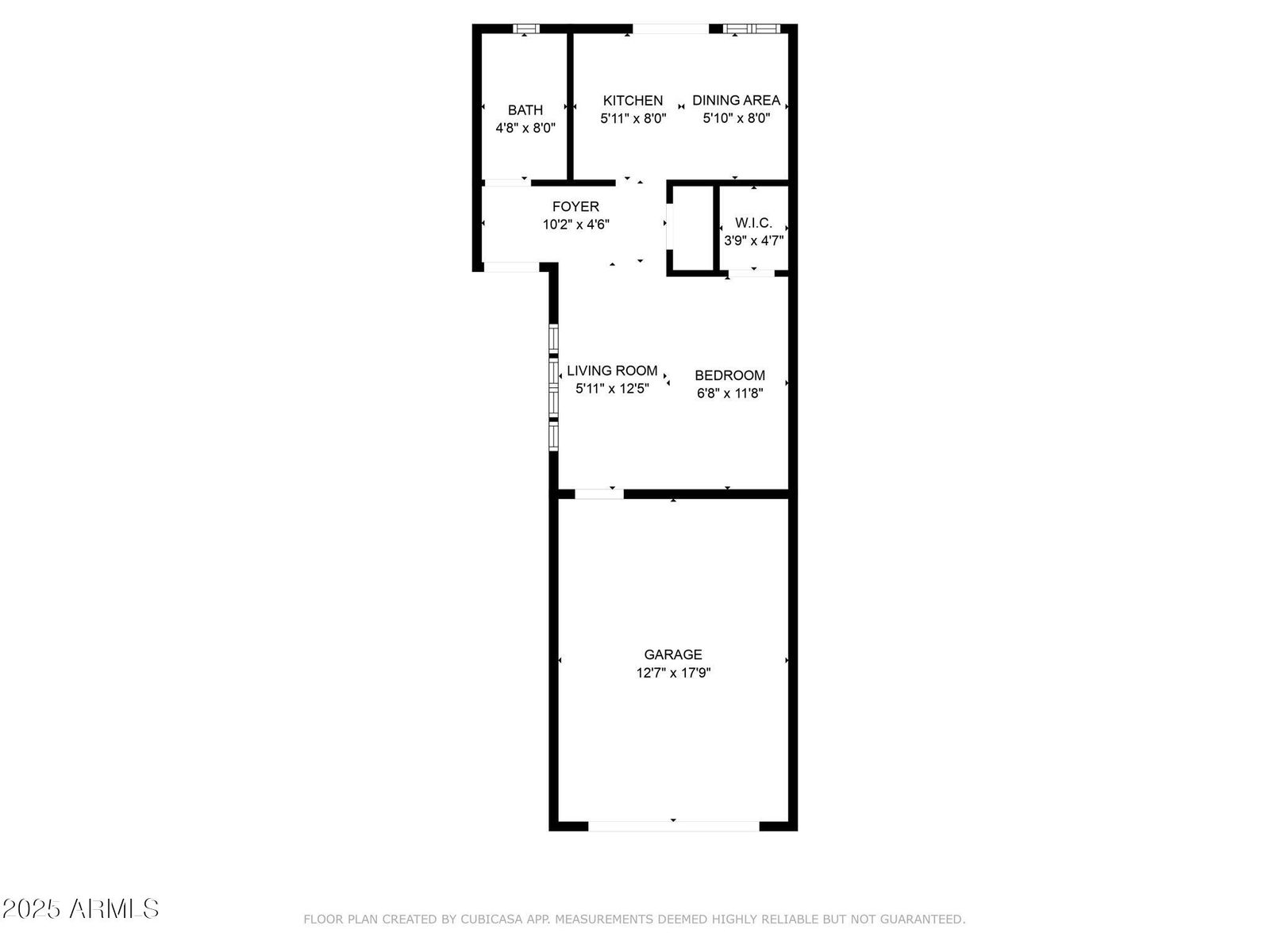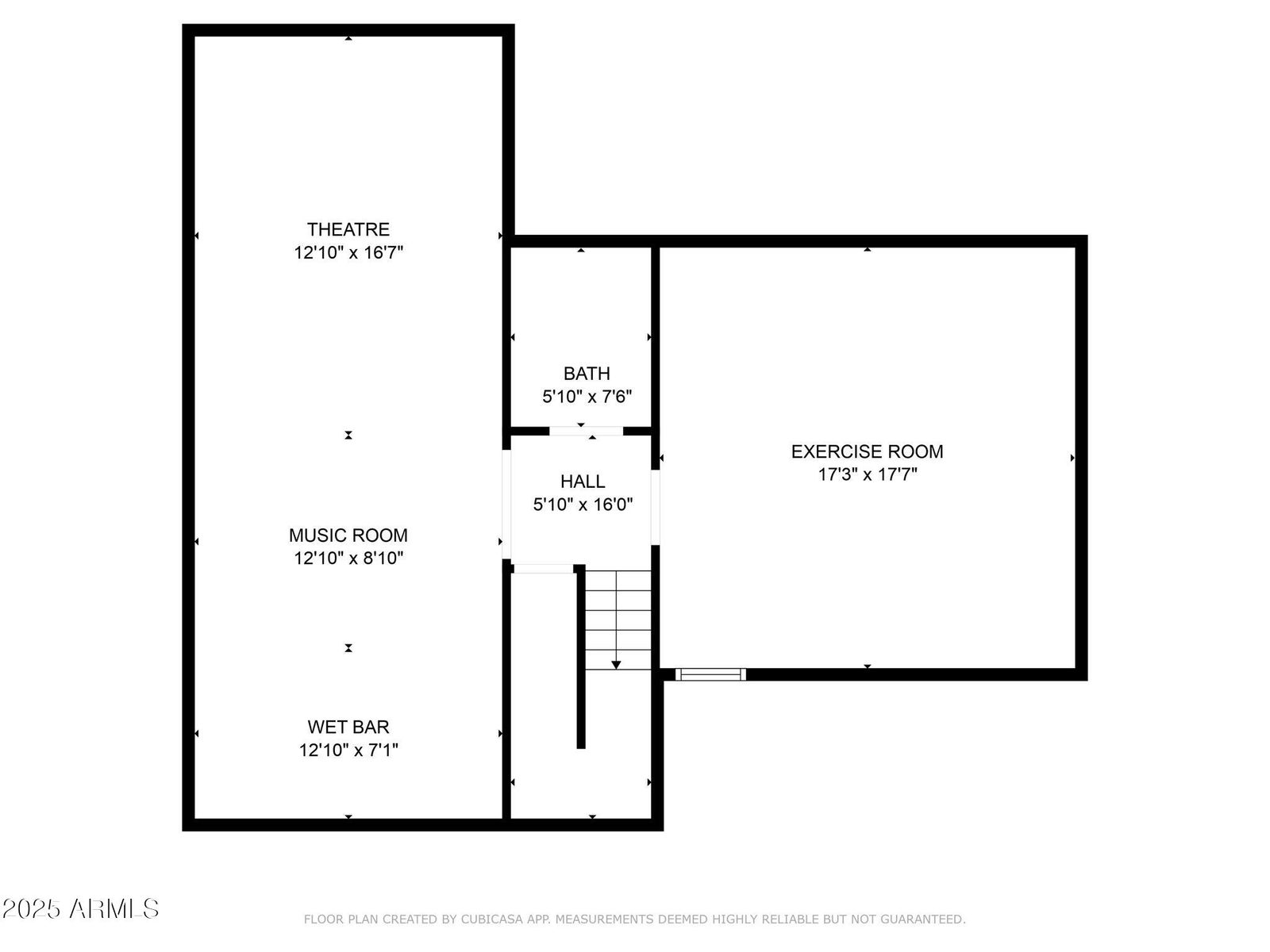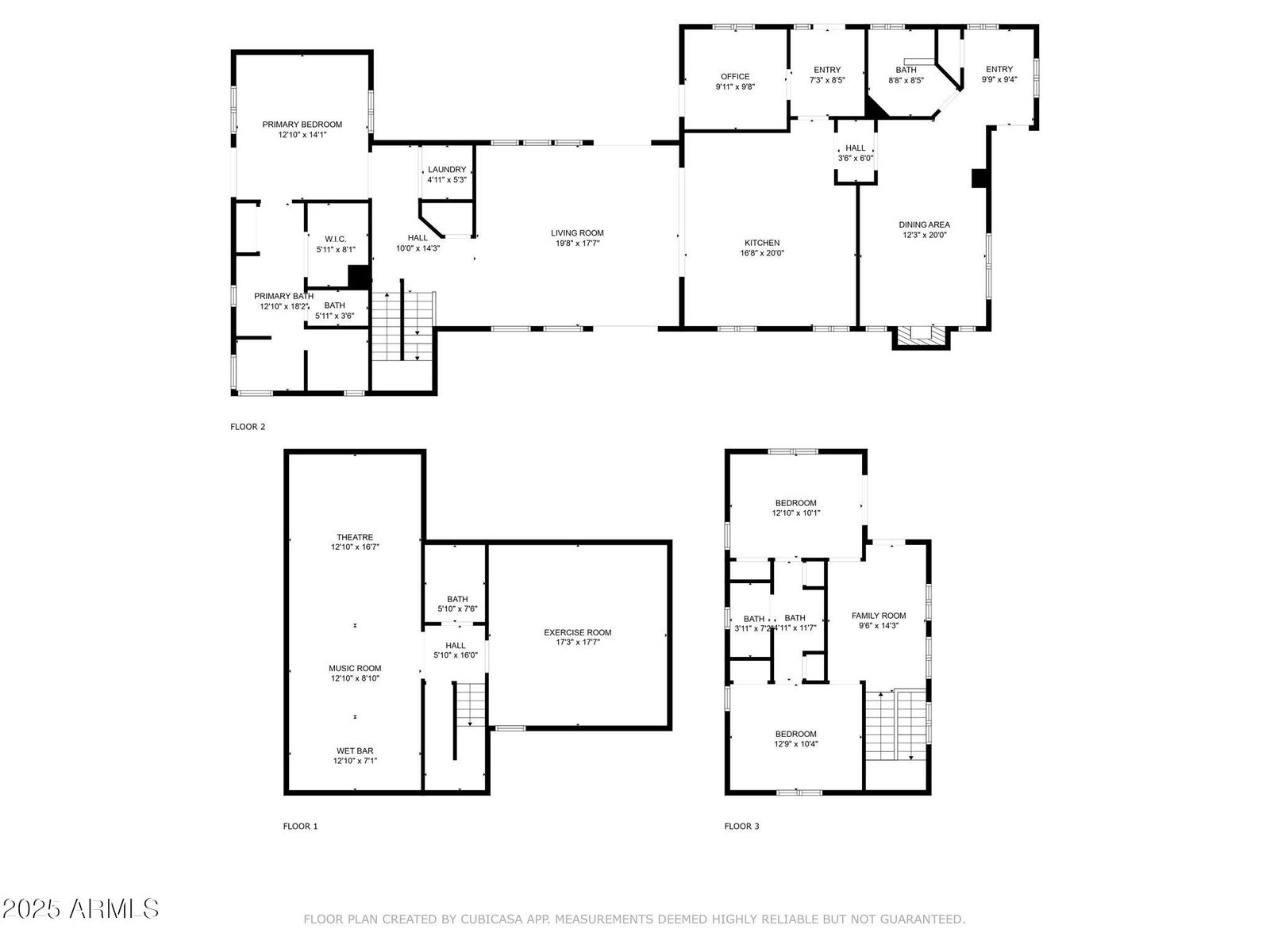311 W Georgia Avenue, Phoenix, AZ 85013
- $1,500,000
- 4
- BD
- 4.5
- BA
- 3,640
- SqFt
- Sold Price
- $1,500,000
- List Price
- $1,525,000
- Closing Date
- Mar 28, 2025
- Days on Market
- 54
- Status
- CLOSED
- MLS#
- 6815026
- City
- Phoenix
- Bedrooms
- 4
- Bathrooms
- 4.5
- Living SQFT
- 3,640
- Lot Size
- 10,023
- Subdivision
- South Orangewood
- Year Built
- 1940
- Type
- Single Family Residence
Property Description
Ideally located in the highly sought after Medlock Place Historic Neighborhood in North Central Phoenix, this one of a kind home embodies the confluence of historic and modern. Entering through the 1940 portion of the home, you are greeted by the large and warm formal dining room. Passing further into the home, you are met with the expansive and purpose-built addition designed by historic preservation specialist, Architect Robert (Bob) Graham. The expansive kitchen features large island, gas cook-top, wine refrigerator, dining area, and plenty of storage. The generous primary suite is on the ground-level and exits privately to the pool. The second floor features two bedrooms, a full Jack-and-Jill bathroom, family room area, and balcony with neighborhood views. Exceedingly rare for the area, this home has a full basement, including theater room and workout area. Adding to the rarity, the detached garage features a fully provisioned guest house, perfect for multi-generational living or as an income producing unit. With too many upgrades to list, a few highlights include: fully owned 13kw solar energy system, updated HVAC units, new roof. From the cozy front patio, to the sun-washed courtyard, and from the pool to the garden/citrus grove area, the outdoor space embodies Floyd Medlock's original vision for the subdivision as "city conveniences with country delights." This is your opportunity to own one of the area's unique and functional historic neighborhood homes.
Additional Information
- Elementary School
- Madison Richard Simis School
- High School
- Central High School
- Middle School
- Madison Meadows School
- School District
- Phoenix Union High School District
- Acres
- 0.23
- Assoc Fee Includes
- No Fees
- Basement Description
- Finished, Full
- Builder Name
- Unknown
- Construction
- Wood Frame, Painted, Brick
- Cooling
- Central Air, Ceiling Fan(s)
- Exterior Features
- Balcony, Private Yard
- Fencing
- Block
- Fireplace
- None
- Garage Spaces
- 2
- Guest House SqFt
- 450
- Heating
- Natural Gas
- Living Area
- 3,640
- Lot Size
- 10,023
- New Financing
- Cash, Conventional, FHA, VA Loan
- Other Rooms
- Loft, Great Room, Media Room, Family Room, Exercise/Sauna Room, Guest Qtrs-Sep Entrn
- Parking Features
- RV Gate, Side Vehicle Entry
- Property Description
- North/South Exposure
- Roofing
- Composition
- Sewer
- Public Sewer
- Spa
- None
- Stories
- 2
- Style
- Detached
- Subdivision
- South Orangewood
- Taxes
- $7,340
- Tax Year
- 2024
- Water
- City Water
Mortgage Calculator
Listing courtesy of eXp Realty. Selling Office: Russ Lyon Sotheby's International Realty.
All information should be verified by the recipient and none is guaranteed as accurate by ARMLS. Copyright 2025 Arizona Regional Multiple Listing Service, Inc. All rights reserved.
