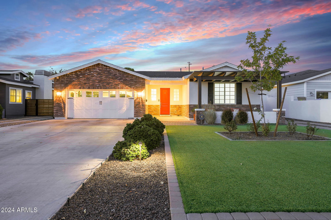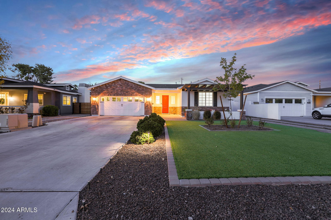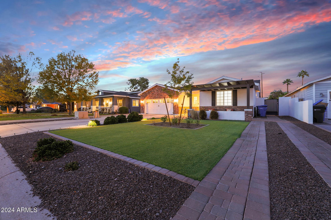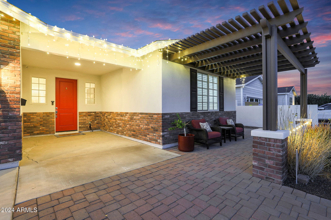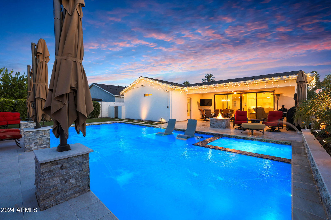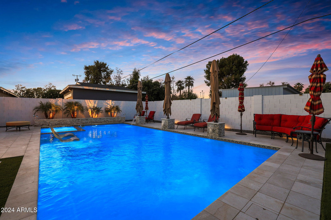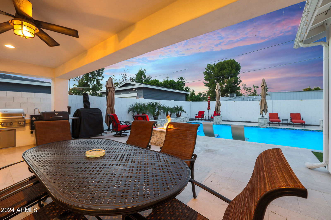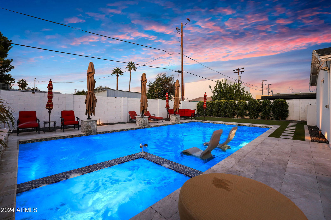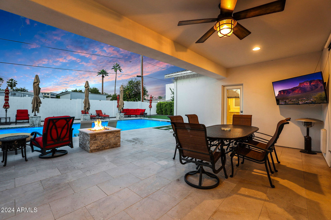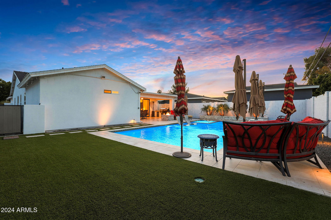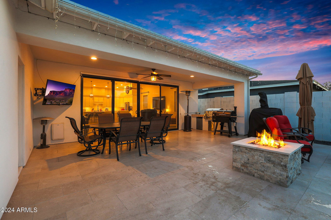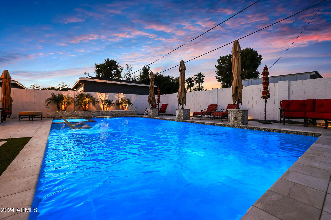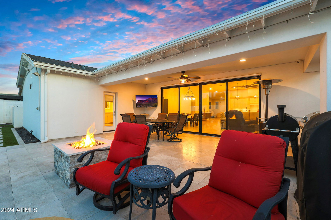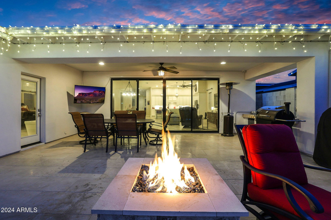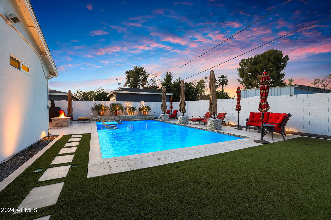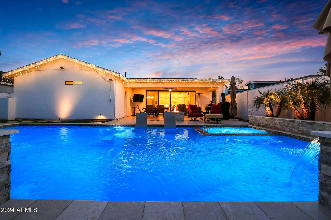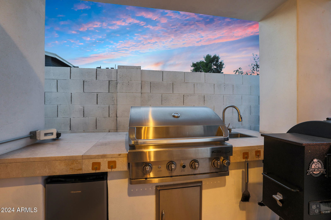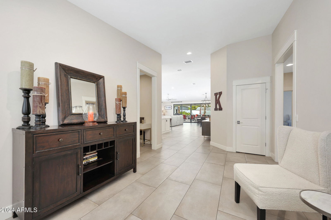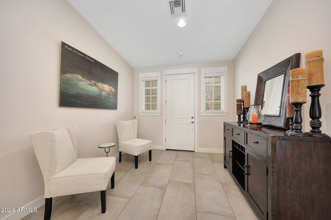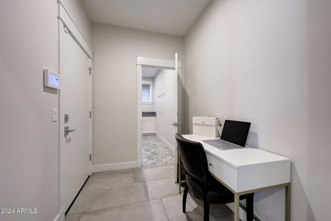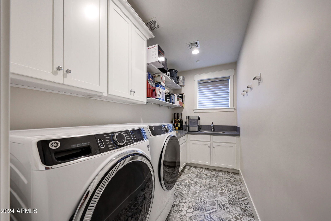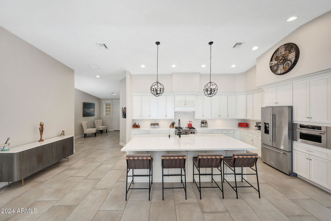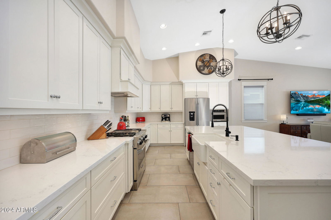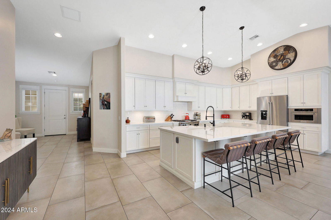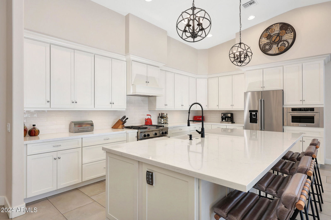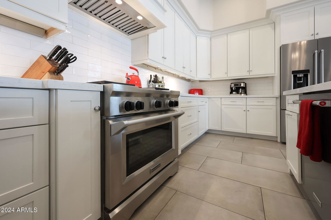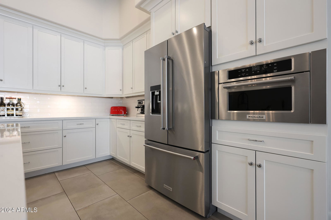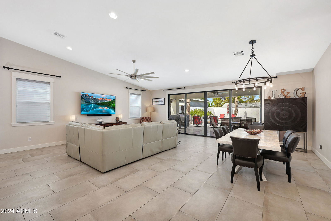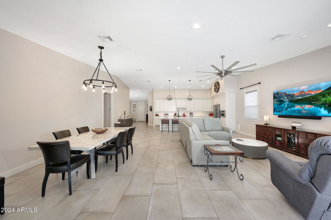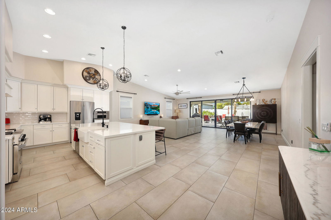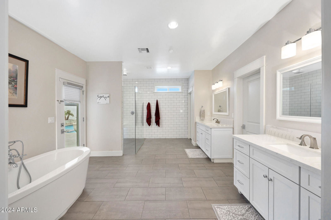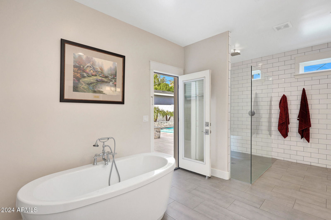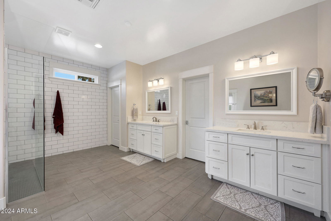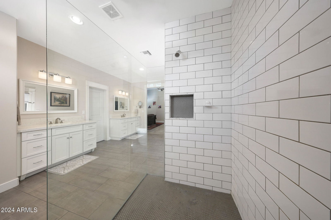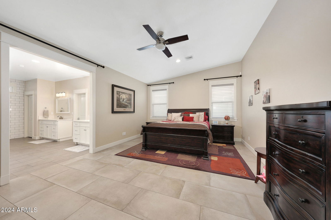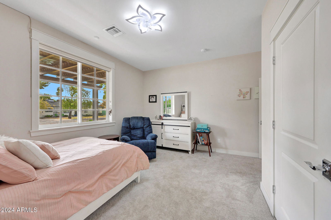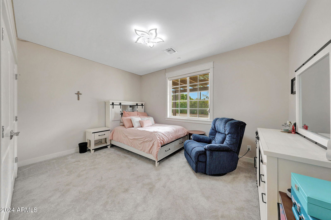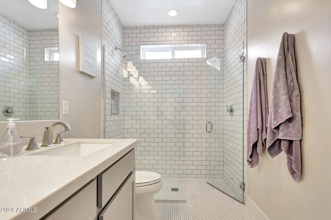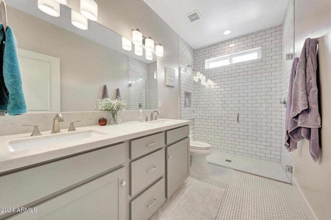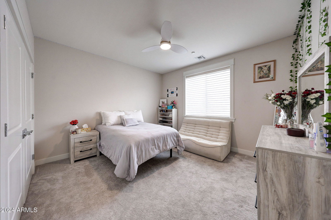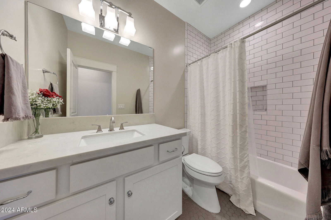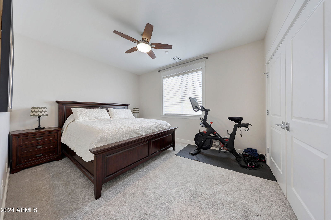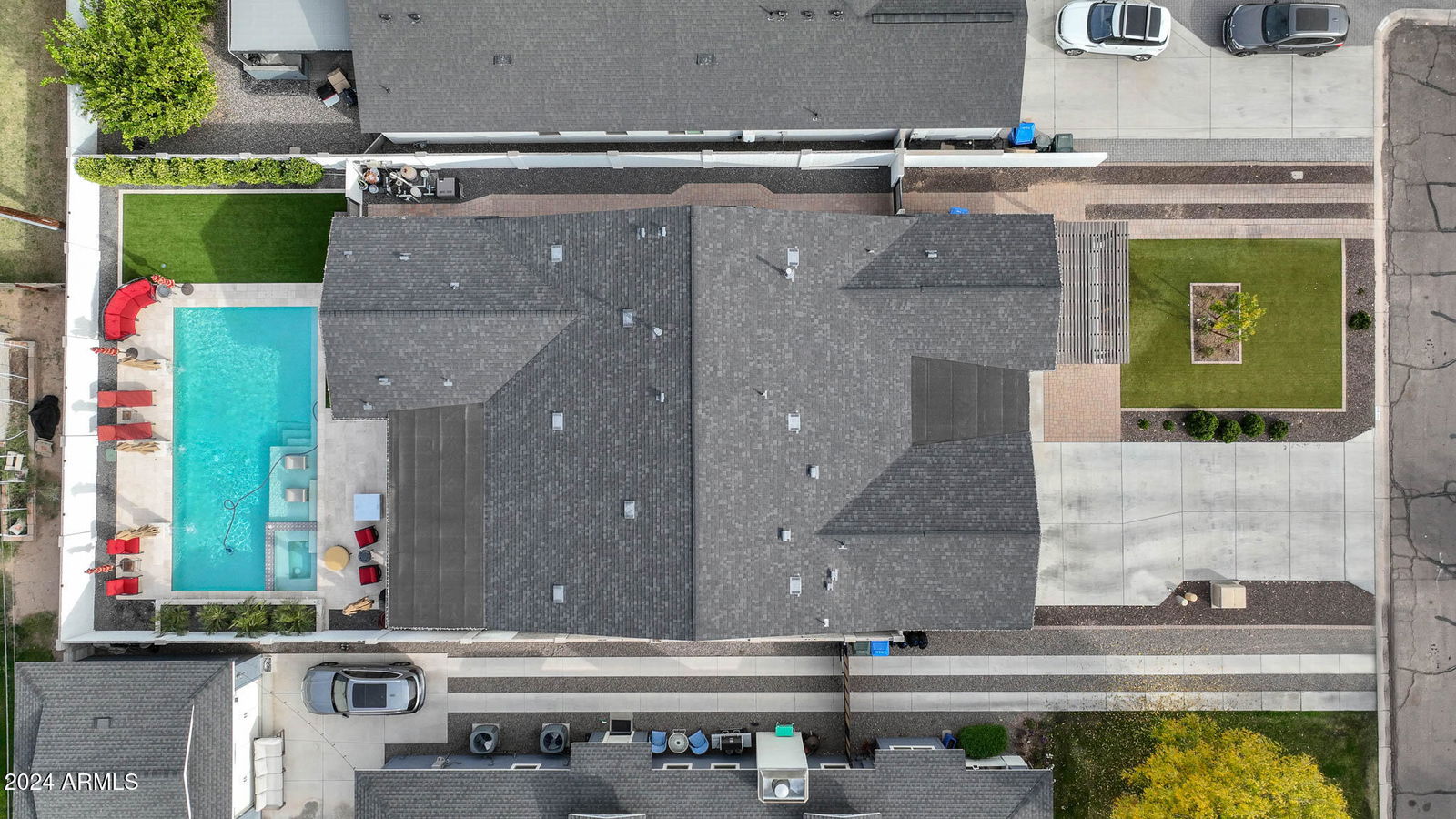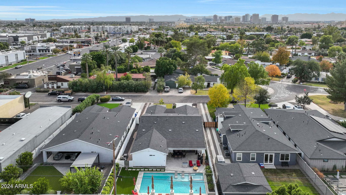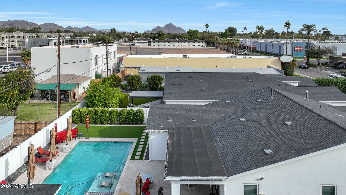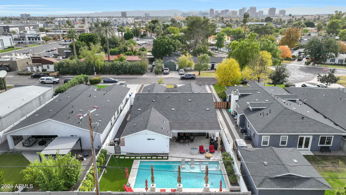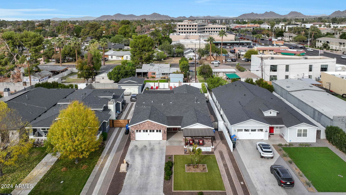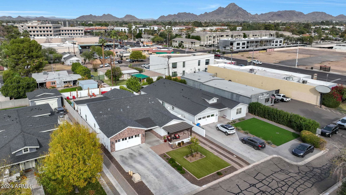650 E Colter Street, Phoenix, AZ 85012
- $1,200,000
- 4
- BD
- 3
- BA
- 2,877
- SqFt
- Sold Price
- $1,200,000
- List Price
- $1,350,000
- Closing Date
- Feb 28, 2025
- Days on Market
- 57
- Status
- CLOSED
- MLS#
- 6790162
- City
- Phoenix
- Bedrooms
- 4
- Bathrooms
- 3
- Living SQFT
- 2,877
- Lot Size
- 9,276
- Subdivision
- Lamson Sub. Lots 7-10
- Year Built
- 2017
- Type
- Single Family Residence
Property Description
Welcome to this stunning luxury home nestled in one of Phoenix's most desirable neighborhoods, Windsor Square, within the Madison School District. This meticulously designed new build of 2877 SF offers a 4-bedroom, 3-bathroom home that offers the perfect blend of elegance, comfort, and modern convenience, creating an exceptional living experience. As you step inside, you are greeted by a spacious open floor plan adorned with beautiful Italian ceramic tile flooring and plush new carpeting with upgraded padding. The home flows seamlessly from room to room, creating a harmonious atmosphere ideal for both relaxation and entertaining. The heart of this home is its gourmet chef's kitchen, a true masterpiece. Featuring exquisite quartz countertops, soft-close drawers and cabinets, and under-cabinet lighting. This kitchen is designed for both functionality and beauty. Whether you're preparing a casual meal or hosting an elaborate dinner party, you'll appreciate the high-end appliances, ample storage, and thoughtful design elements throughout. The spacious primary bedroom opens up to a expansive en-suite, soaking tub and large separate shower with direct access to the backyard. The expansive living and dining areas are perfect for gatherings, while the extended sliding doors open up to your own private, resort-style backyard. Step outside into your entertainers' paradise, complete with a heated saltwater pool and spa (built in 2021) that invites year-round enjoyment. The outdoor space also includes a built-in BBQ, outdoor fridge, sink, and a professional misting system to keep you cool during the summer months. Gather around the fire pit in the evenings, or relax under the automated roller shades as the sun sets over the desert landscape. Minutes from Central Ave for the perfect viewing of the APS Light Parade, the Fiesta Bowl Parade as well as Uptown Farmers Market. Close to amazing restaurants such as St. Francis, Postino's, Copper & Sage, The Vig and many more.
Additional Information
- Elementary School
- Madison Richard Simis School
- High School
- Central High School
- Middle School
- Madison Meadows School
- School District
- Phoenix Union High School District
- Acres
- 0.21
- Architecture
- Ranch
- Assoc Fee Includes
- No Fees
- Builder Name
- White Construction Group
- Community Features
- Near Light Rail Stop, Near Bus Stop, Historic District
- Construction
- Stucco, Wood Frame, Painted
- Cooling
- Central Air, Ceiling Fan(s), ENERGY STAR Qualified Equipment, Programmable Thmstat
- Exterior Features
- Misting System, Private Yard, Built-in Barbecue
- Fencing
- Block
- Fireplace
- Fire Pit
- Flooring
- Carpet, Tile
- Garage Spaces
- 2
- Heating
- ENERGY STAR Qualified Equipment, Electric
- Laundry
- Engy Star (See Rmks), Wshr/Dry HookUp Only
- Living Area
- 2,877
- Lot Size
- 9,276
- New Financing
- Cash, Conventional, VA Loan
- Other Rooms
- Great Room
- Parking Features
- Garage Door Opener, Direct Access
- Property Description
- North/South Exposure
- Roofing
- Composition
- Sewer
- Public Sewer
- Spa
- Heated, Private
- Stories
- 1
- Style
- Detached
- Subdivision
- Lamson Sub. Lots 7-10
- Taxes
- $6,839
- Tax Year
- 2024
- Water
- City Water
Mortgage Calculator
Listing courtesy of Keller Williams Realty Elite. Selling Office: My Home Group Real Estate.
All information should be verified by the recipient and none is guaranteed as accurate by ARMLS. Copyright 2025 Arizona Regional Multiple Listing Service, Inc. All rights reserved.
