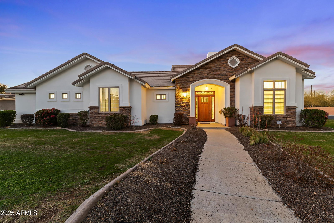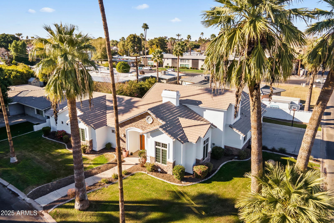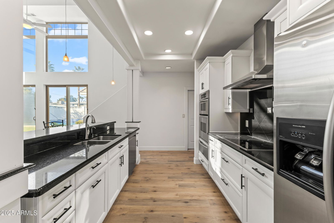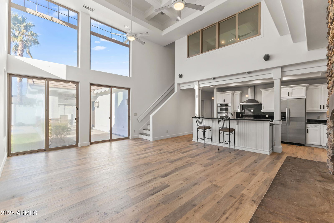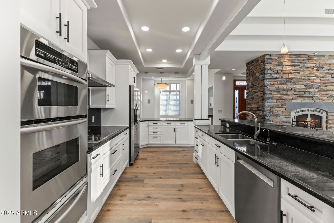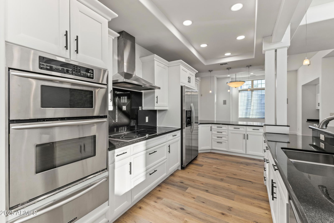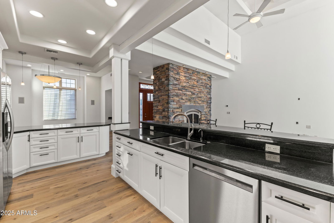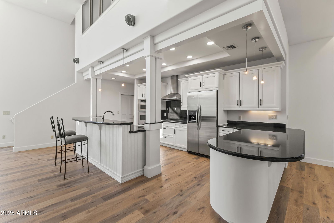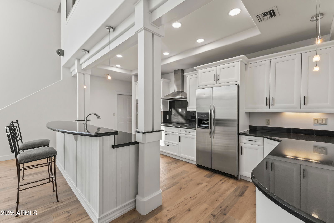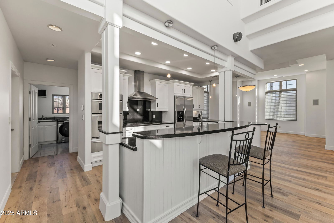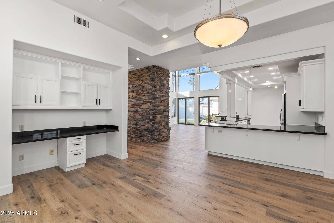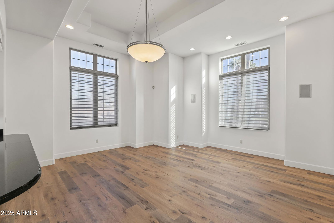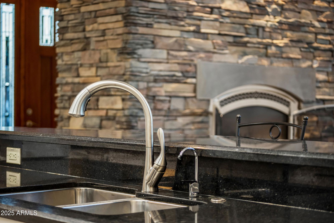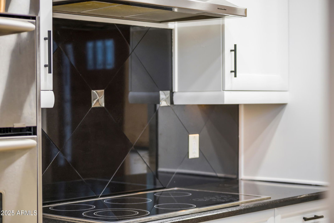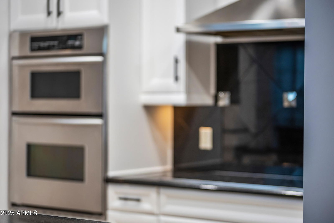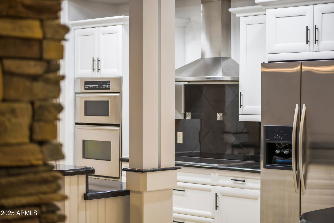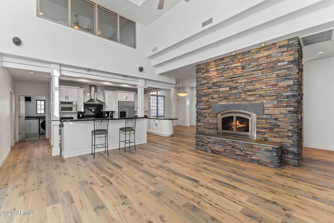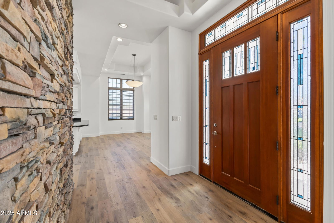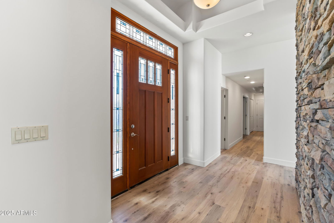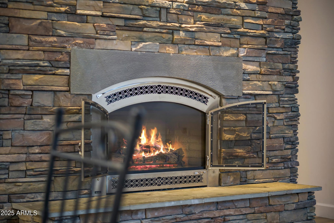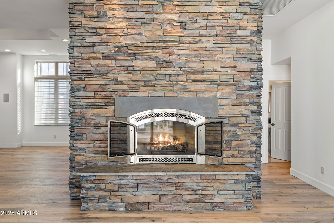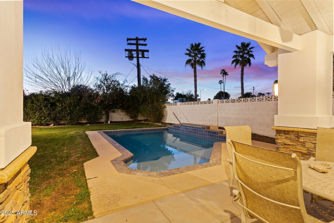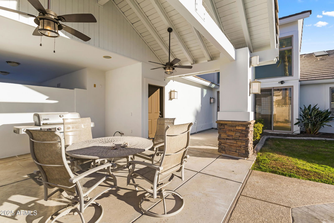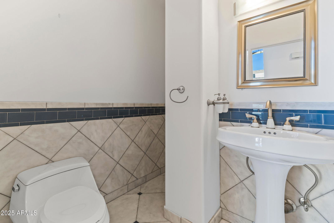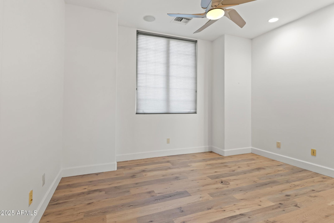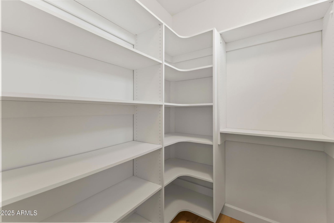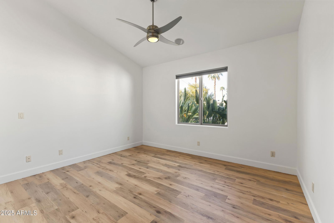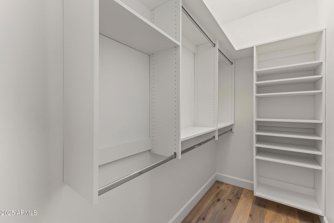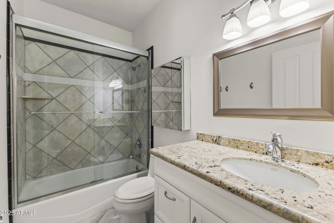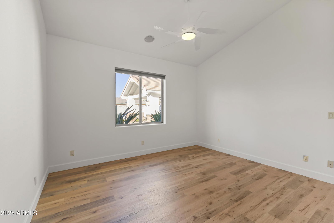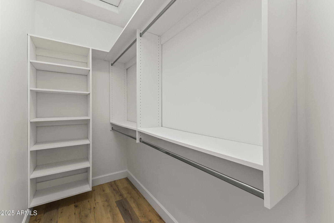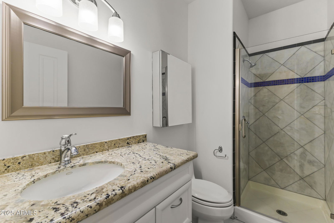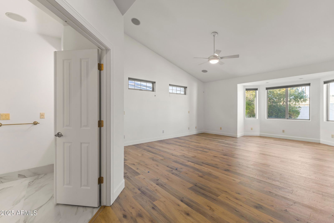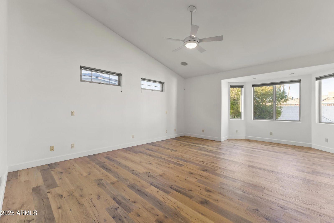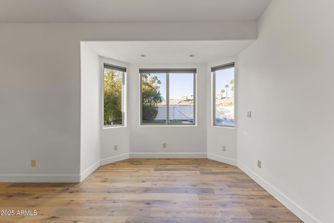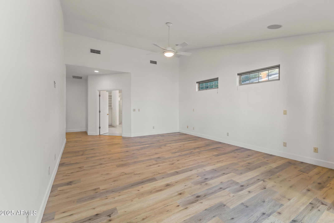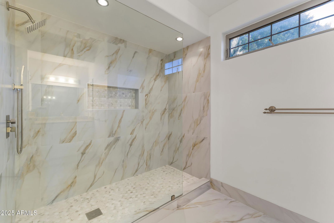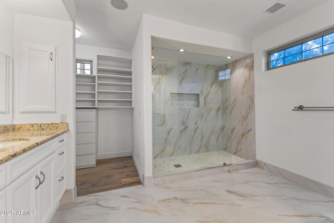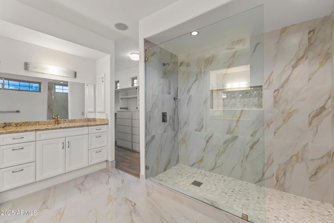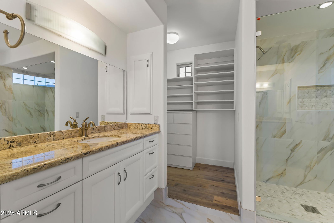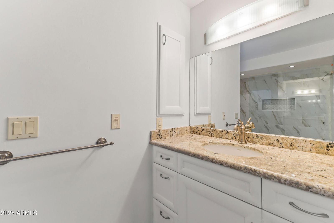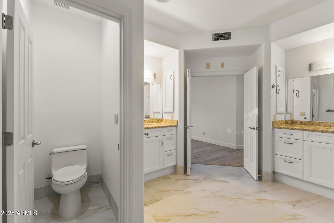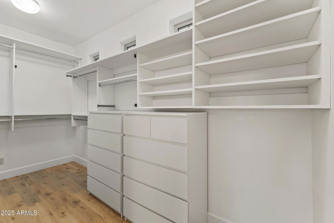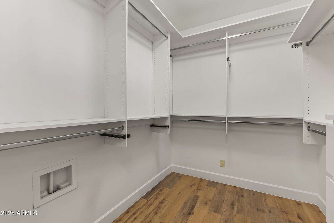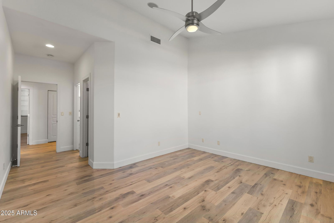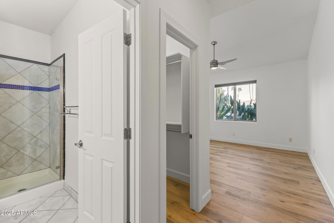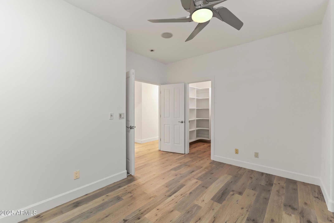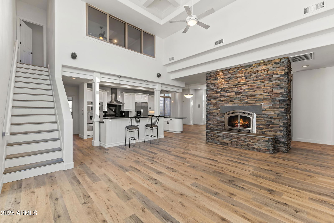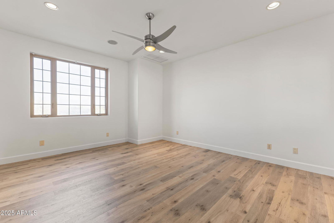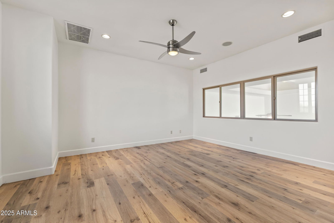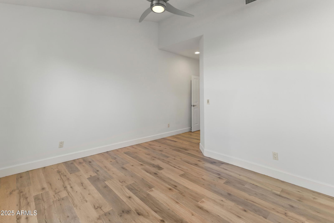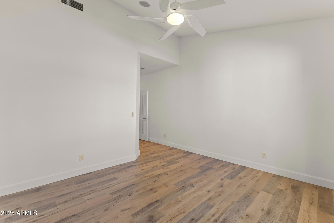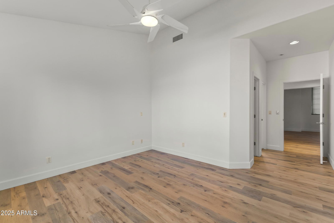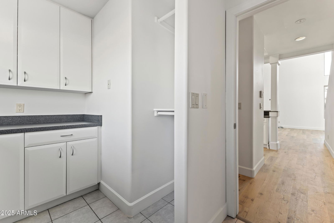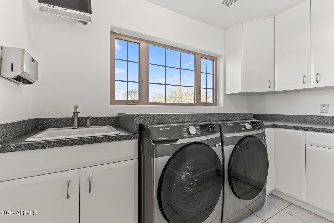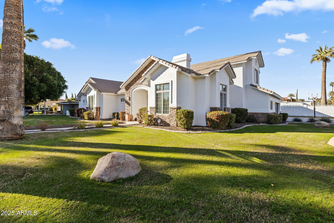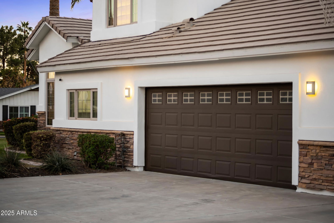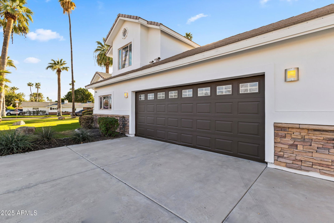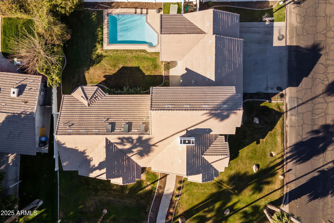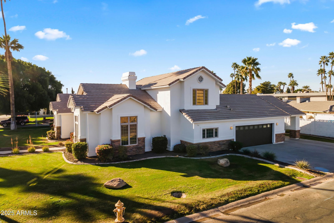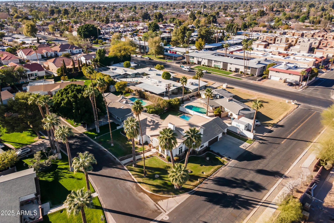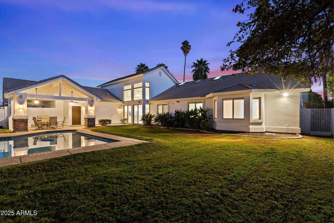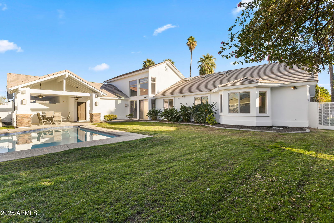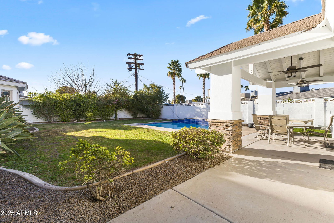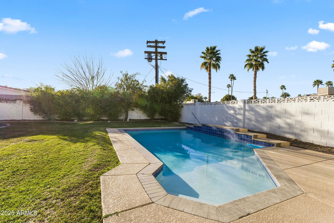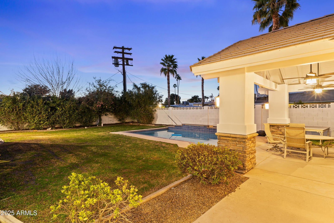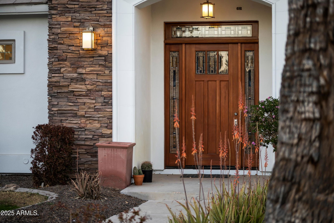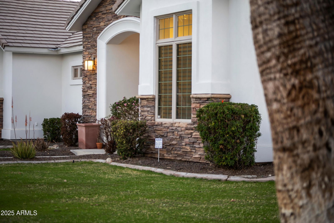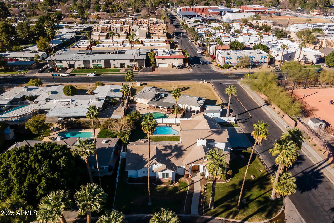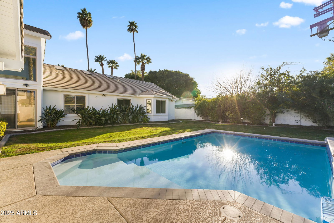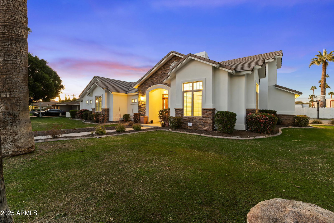302 W Stella Lane, Phoenix, AZ 85013
- $1,190,000
- 4
- BD
- 3.5
- BA
- 3,231
- SqFt
- Sold Price
- $1,190,000
- List Price
- $1,199,000
- Closing Date
- Jul 18, 2025
- Days on Market
- 138
- Status
- CLOSED
- MLS#
- 6827473
- City
- Phoenix
- Bedrooms
- 4
- Bathrooms
- 3.5
- Living SQFT
- 3,231
- Lot Size
- 12,097
- Subdivision
- Ambassador Ests 2
- Year Built
- 2005
- Type
- Single Family Residence
Property Description
Built in 2005, this newly remodeled 3,231 sq. ft. home sits on a spacious corner lot & features 4 bedrooms & 3.5 baths! Vaulted ceilings, expansive windows, & recessed lighting create an airy, open feel, while the floor-to-ceiling stone fireplace adds warmth. The kitchen is a showstopper - boasting stainless steel appliances, island, walk-in pantry, and a nearby laundry room. A loft offers additional flexible space! Outside, the three-car garage, carport, & stone veneer façade elevate curb appeal, complemented by elegant exterior lighting. The backyard is built for entertaining, featuring a pool, covered patio, & plenty of space for BBQs or play. Located in Central Phoenix, this property is located near it all. To top it off it is located in the highly respected Madison School District!
Additional Information
- Elementary School
- Madison #1 Elementary School
- High School
- Central High School
- Middle School
- Madison Meadows School
- School District
- Phoenix Union High School District
- Acres
- 0.28
- Architecture
- Ranch
- Assoc Fee Includes
- No Fees
- Builder Name
- Unknown
- Community Features
- Biking/Walking Path
- Construction
- Brick Veneer, Wood Frame, Painted
- Cooling
- Central Air, Ceiling Fan(s)
- Exterior Features
- Private Yard, Built-in Barbecue
- Fencing
- Block
- Fireplace
- 1 Fireplace, Gas
- Flooring
- Tile, Wood
- Garage Spaces
- 3
- Heating
- Electric
- Living Area
- 3,231
- Lot Size
- 12,097
- New Financing
- Cash, Conventional
- Other Rooms
- Family Room, Bonus/Game Room
- Parking Features
- Garage Door Opener
- Roofing
- Shake
- Sewer
- Public Sewer
- Spa
- None
- Stories
- 1
- Style
- Detached
- Subdivision
- Ambassador Ests 2
- Taxes
- $8,395
- Tax Year
- 2024
- Water
- City Water
Mortgage Calculator
Listing courtesy of Williams Luxury Homes. Selling Office: The Brokery.
All information should be verified by the recipient and none is guaranteed as accurate by ARMLS. Copyright 2025 Arizona Regional Multiple Listing Service, Inc. All rights reserved.
