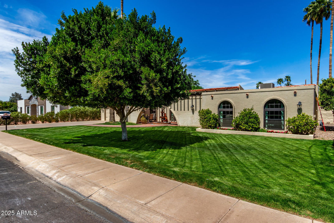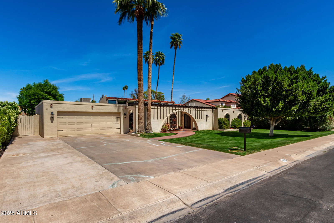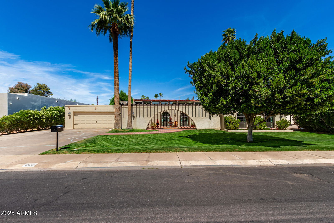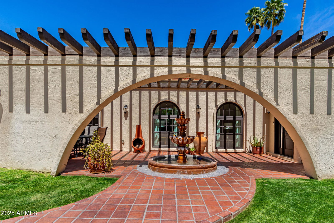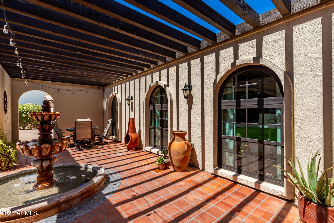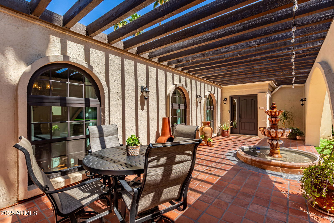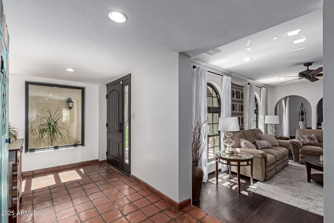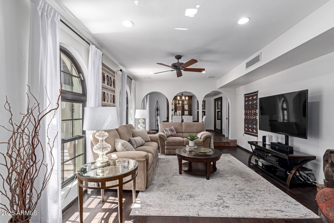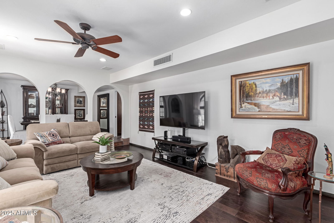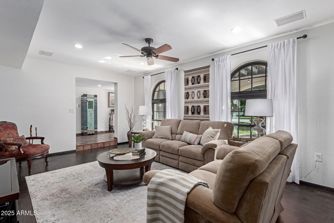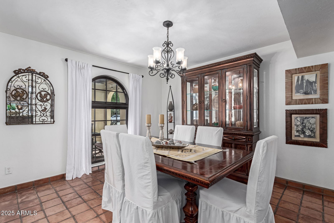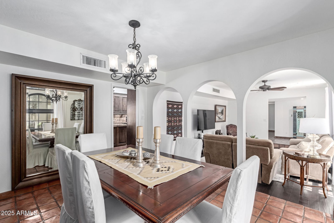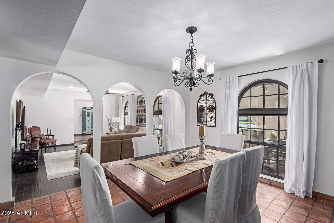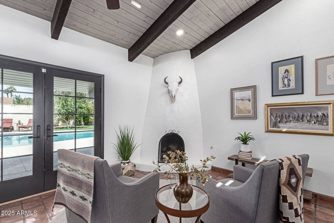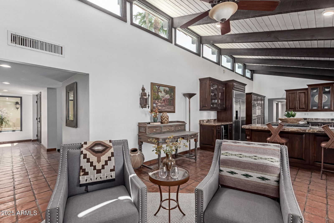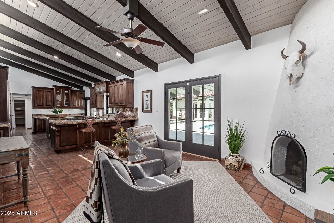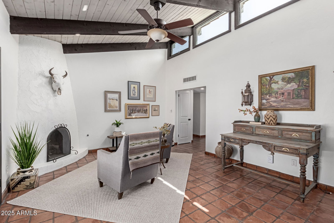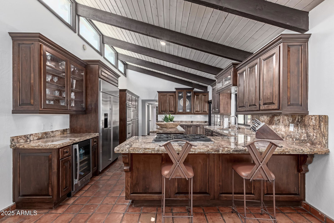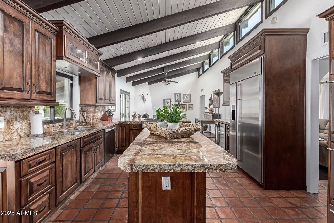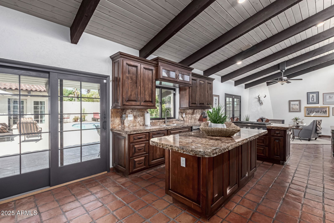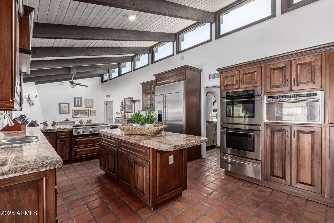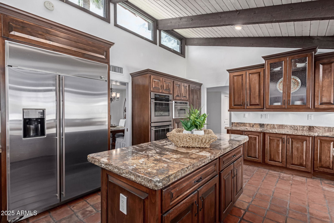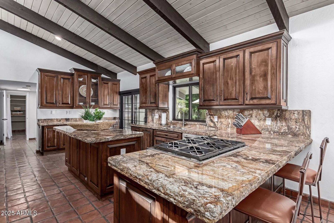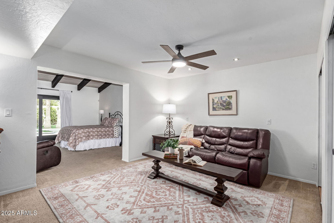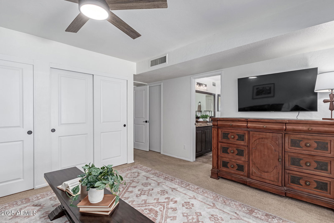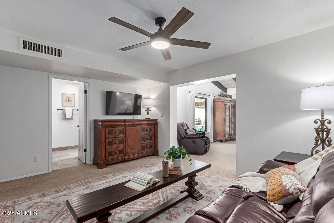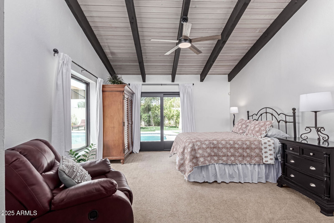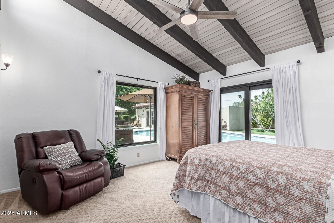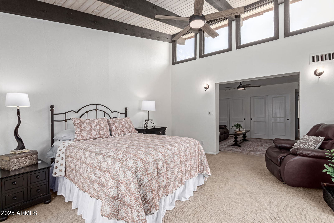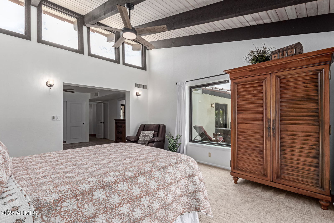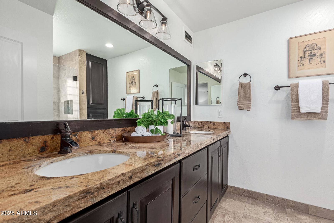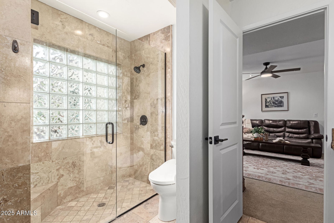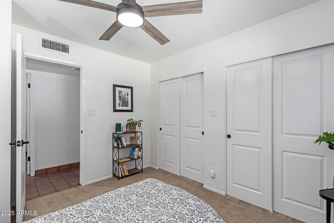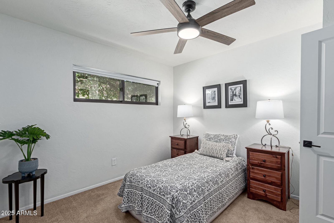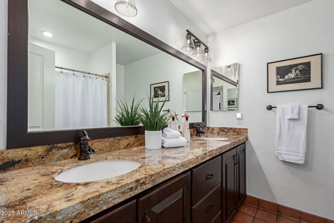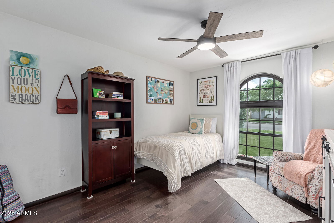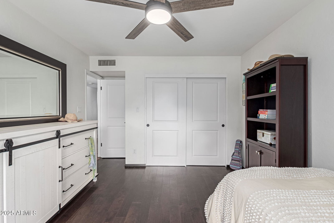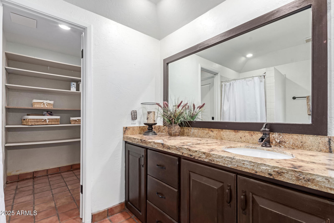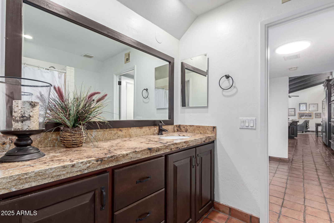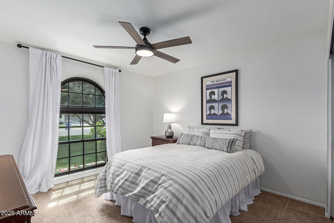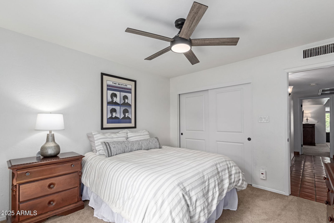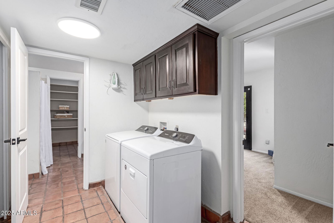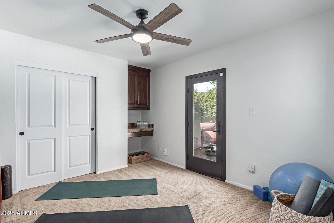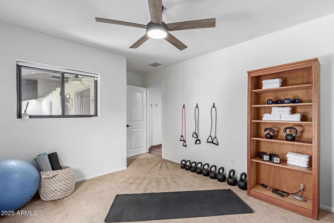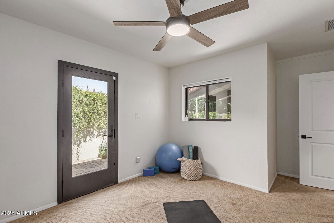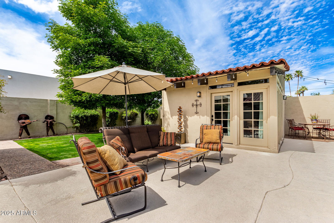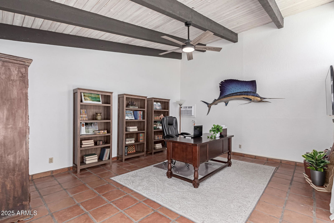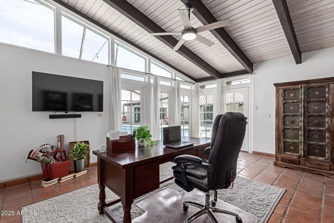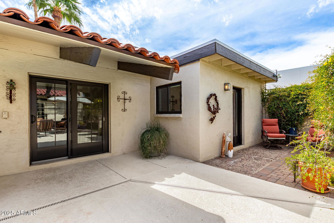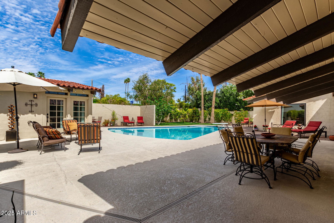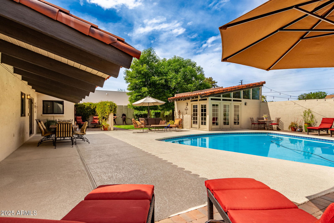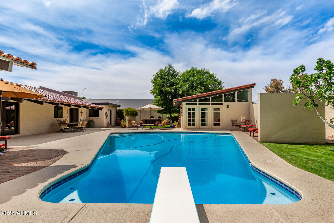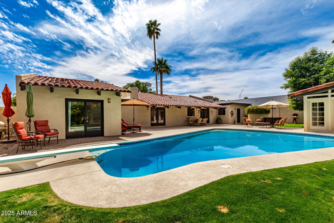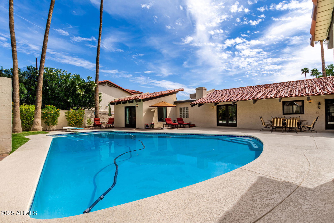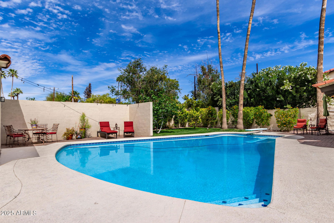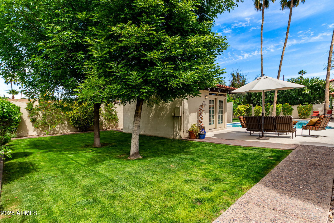632 W Linger Lane, Phoenix, AZ 85021
- $960,000
- 5
- BD
- 3
- BA
- 2,858
- SqFt
- Sold Price
- $960,000
- List Price
- $999,990
- Closing Date
- Apr 30, 2025
- Days on Market
- 10
- Status
- CLOSED
- MLS#
- 6842731
- City
- Phoenix
- Bedrooms
- 5
- Bathrooms
- 3
- Living SQFT
- 2,858
- Lot Size
- 13,852
- Subdivision
- Modern Groves
- Year Built
- 1972
- Type
- Single Family Residence
Property Description
Welcome to this marvelous 5-bedroom, 3-bathroom home located ''between the 7's'', nestled on a cul-de-sac lot offering over 2,850 square feet of luxury living. This single-story gem features modern upgrades, a thoughtful floor plan, and stunning outdoor spaces that will take your breath away. Whether you're relaxing by the pool, entertaining on one of the four patios, or enjoying the comfort of the spacious interior, this home offers it all. Find 5 generously sized bedrooms, including a back bedroom suite with its own bathroom and private exit and patio, creating the perfect retreat. The home features a separate casita, ideal for guests, a home office, or additional living space. The home's living areas are designed with comfort in mind. The vaulted family room, with its high ceilings... provides an open and airy feel, while the beehive gas fireplace adds a touch of charm. French doors open up from the family room to the large rear patio, effortlessly blending indoor and outdoor living spaces. The kitchen is a chef's dream with staggered cabinets with crown molding, beautiful Granite countertops and backsplash, and matching modern appliances including a warming drawer and double wall ovens. Step outside and enjoy a truly remarkable outdoor living experience. The front patio, complete with a tranquil fountain, creates a welcoming atmosphere, while the large rear patio is perfect for entertaining or simply unwinding. For added relaxation, the home boasts a 30' x 40' diving pool, offering the perfect spot to cool off and enjoy the beautiful surroundings. The home is surrounded by lush landscaping and a serene garden space, providing a peaceful private oasis. Additional features of the home include double-paned Andersen windows installed just two years ago for superior insulation and energy efficiency, a newer commercial TPO roof for durability, and a newer AC unit ensuring year-round comfort. The primary bedroom offers a sitting area and private exit with patio access, providing a peaceful retreat within the home. This meticulously cared-for home is move-in ready and offers modern conveniences, a fantastic layout, and ample outdoor space for entertaining. All doors including those of the casita along with the windows above them are 2 years old. There is so much to love here!
Additional Information
- Elementary School
- Madison Richard Simis School
- High School
- Central High School
- Middle School
- Madison Meadows School
- School District
- Phoenix Union High School District
- Acres
- 0.32
- Assoc Fee Includes
- No Fees
- Builder Name
- custom
- Construction
- Stucco, Painted, Block
- Cooling
- Central Air, Ceiling Fan(s)
- Exterior Features
- Private Yard
- Fencing
- Block
- Fireplace
- 1 Fireplace, Gas
- Flooring
- Carpet, Tile
- Garage Spaces
- 2
- Guest House SqFt
- 320
- Heating
- Electric, Natural Gas
- Laundry
- Wshr/Dry HookUp Only
- Living Area
- 2,858
- Lot Size
- 13,852
- New Financing
- Cash, Conventional, VA Loan
- Other Rooms
- Family Room, Bonus/Game Room, Guest Qtrs-Sep Entrn
- Parking Features
- Garage Door Opener
- Property Description
- North/South Exposure, Cul-De-Sac Lot
- Roofing
- Tile, Foam
- Sewer
- Public Sewer
- Spa
- None
- Stories
- 1
- Style
- Detached
- Subdivision
- Modern Groves
- Taxes
- $5,385
- Tax Year
- 2024
- Water
- City Water
Mortgage Calculator
Listing courtesy of Homelogic Real Estate. Selling Office: Call Realty, Inc..
All information should be verified by the recipient and none is guaranteed as accurate by ARMLS. Copyright 2025 Arizona Regional Multiple Listing Service, Inc. All rights reserved.
