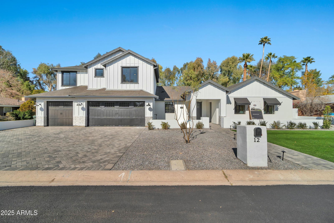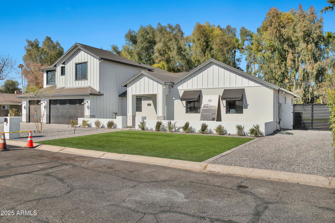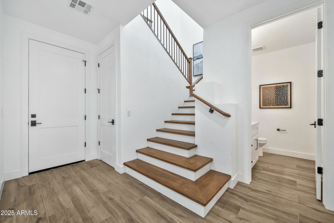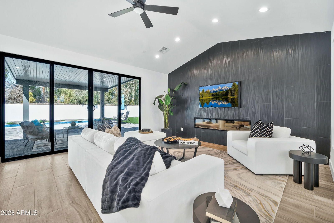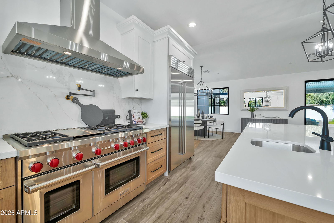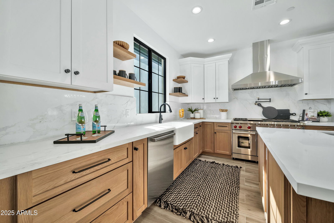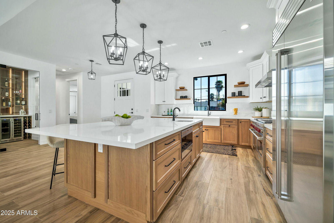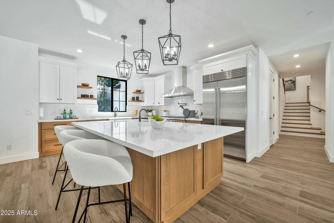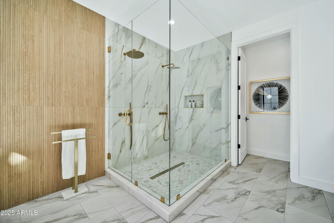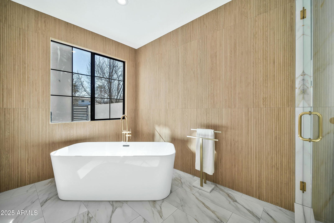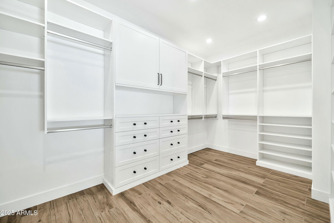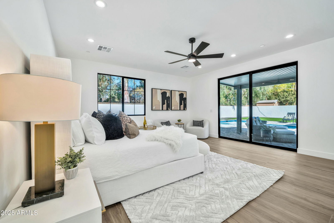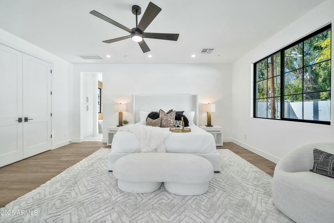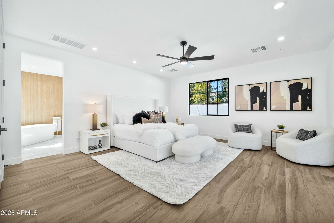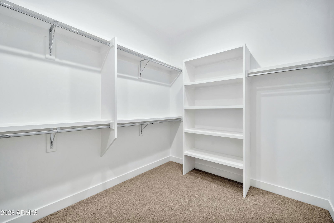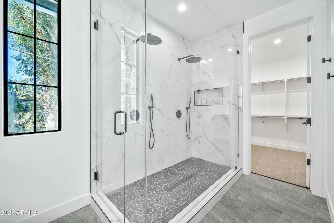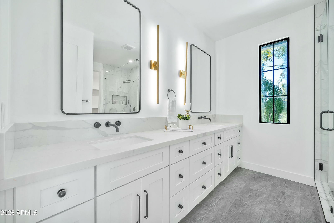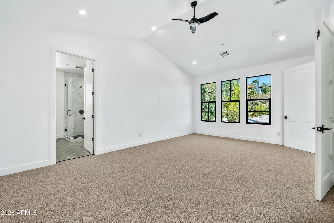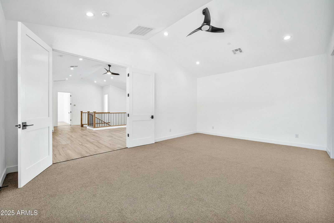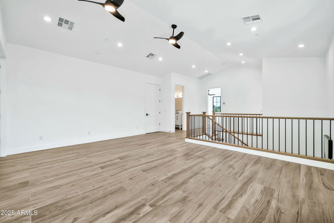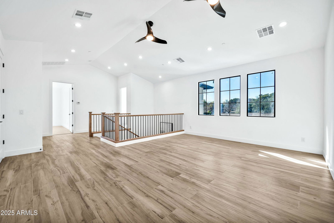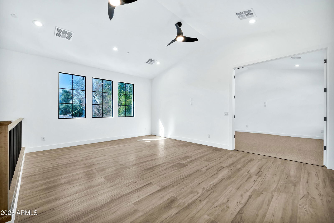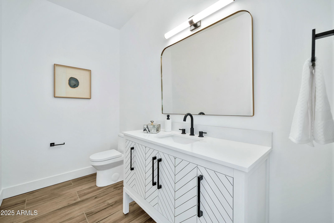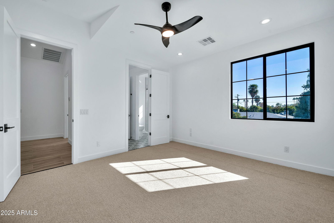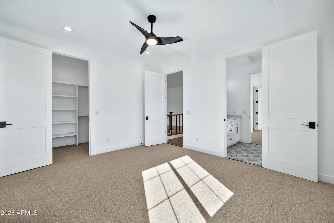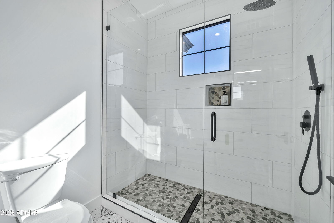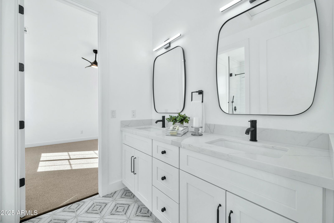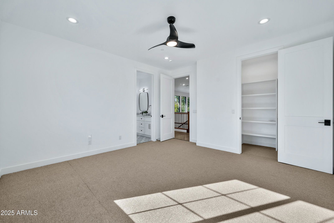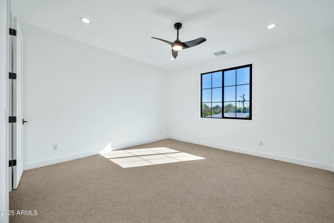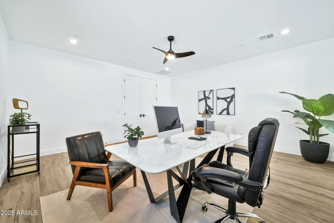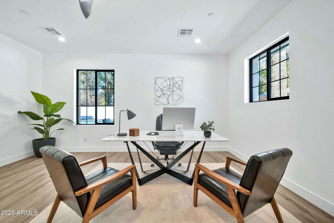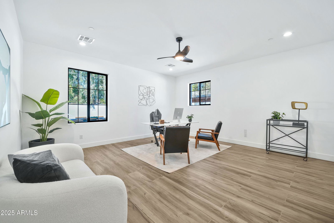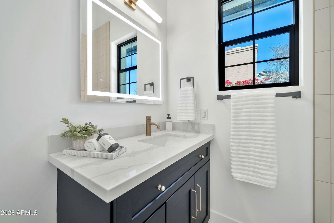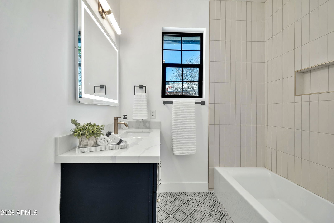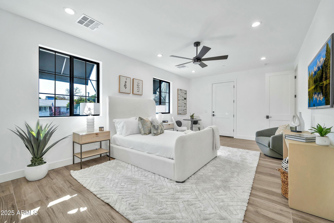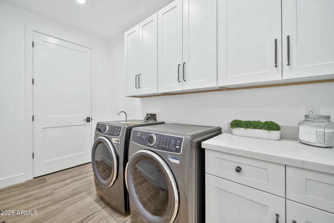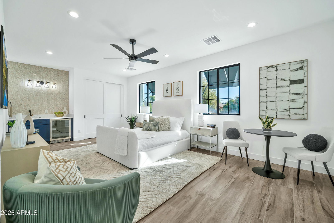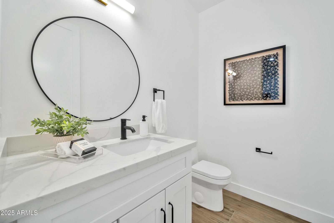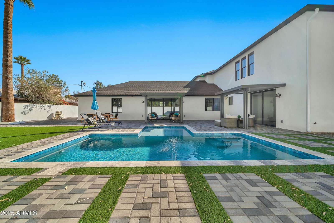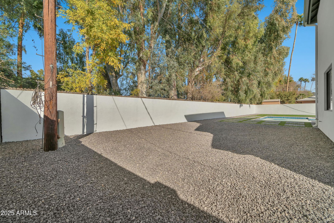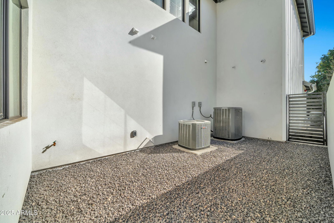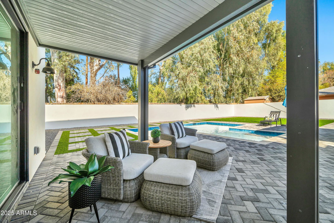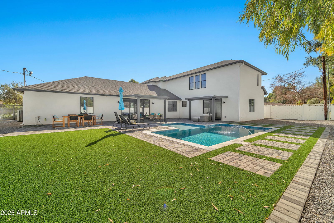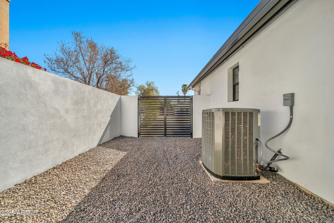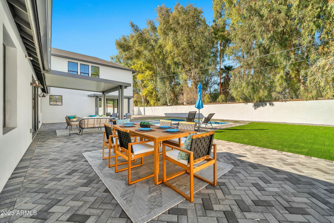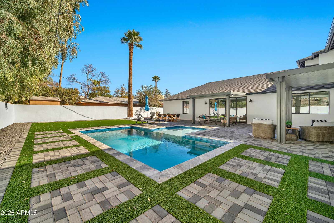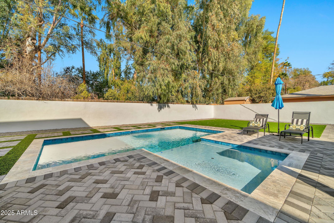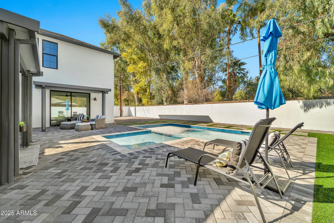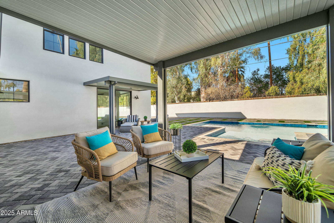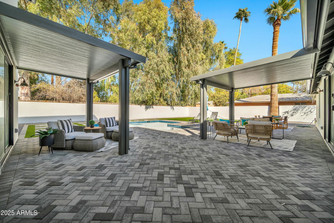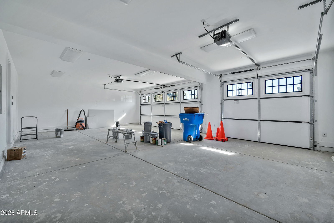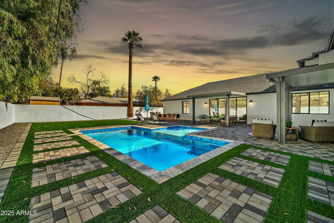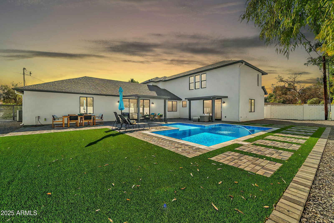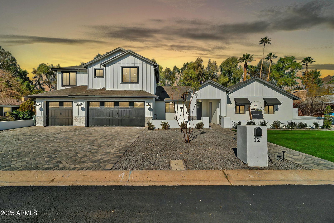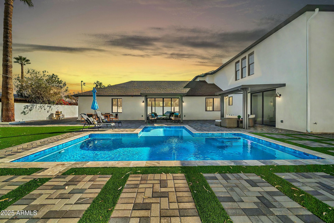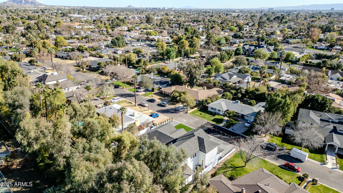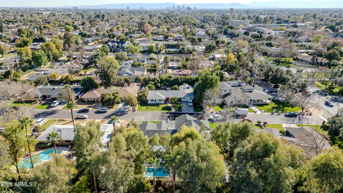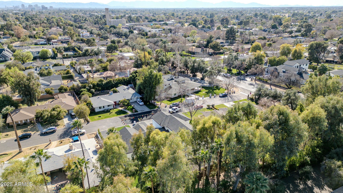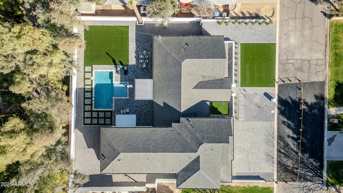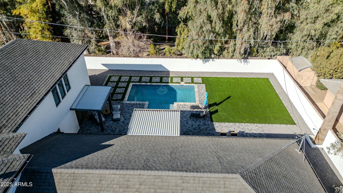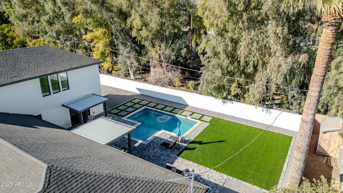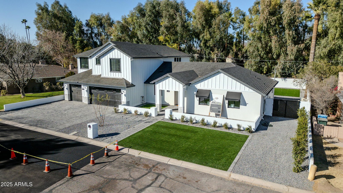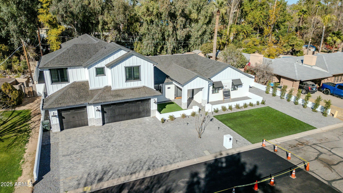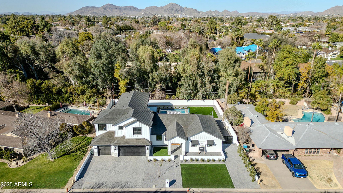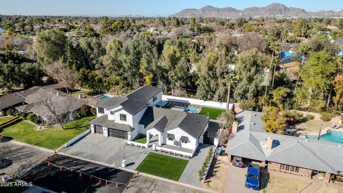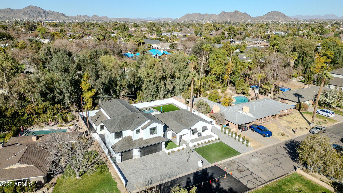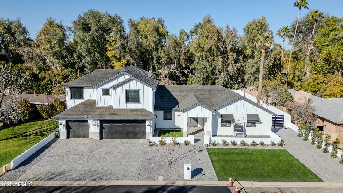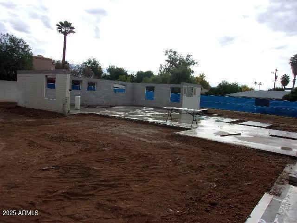12 E Northview Avenue, Phoenix, AZ 85020
- $2,200,000
- 5
- BD
- 6
- BA
- 4,871
- SqFt
- Sold Price
- $2,200,000
- List Price
- $2,400,000
- Closing Date
- Jul 15, 2025
- Days on Market
- 163
- Status
- CLOSED
- MLS#
- 6815113
- City
- Phoenix
- Bedrooms
- 5
- Bathrooms
- 6
- Living SQFT
- 4,871
- Lot Size
- 11,800
- Subdivision
- Capri Estates
- Year Built
- 2025
- Type
- Single Family Residence
Property Description
Discover luxury living just off Central in this stunning 2025 new construction. This 5-bedroom, 6-bath masterpiece boasts a spacious loft, and an attached casita with a private entrance —perfect for guests or extended family. The gourmet kitchen is a chef's dream, featuring a WOLF range, Sub-Zero fridge and dishwasher, WOLF microwave, and sleek quartz counters in both the kitchen and baths. The home offers a junior master suite upstairs with a walk-in closet and en-suite bath, plus a grand master suite for ultimate relaxation. Enjoy a large executive office, spacious wine cellar, sparkling PebbleTec pool, 3-car garage + RV gate, and ideal north-south exposure. Stay cool year-round with a high-efficiency Trane A/C unit. A rare, brand new move-in-ready gem!
Additional Information
- Elementary School
- Madison Traditional Academy
- High School
- Central High School
- Middle School
- Madison Meadows School
- School District
- Phoenix Union High School District
- Acres
- 0.27
- Assoc Fee Includes
- No Fees
- Builder Name
- UNK
- Community Features
- Biking/Walking Path
- Construction
- Stucco, Wood Frame
- Cooling
- Central Air
- Exterior Features
- Private Yard, Storage
- Fencing
- Block
- Fireplace
- 1 Fireplace, Gas
- Flooring
- Carpet, Tile
- Garage Spaces
- 3
- Heating
- Electric
- Living Area
- 4,871
- Lot Size
- 11,800
- New Financing
- Cash, FannieMae (HomePath), Conventional, FHA, VA Loan
- Other Rooms
- Loft, Guest Qtrs-Sep Entrn
- Parking Features
- RV Access/Parking, RV Gate, Side Vehicle Entry, Electric Vehicle Charging Station(s)
- Roofing
- Composition
- Sewer
- Public Sewer
- Spa
- None
- Stories
- 2
- Style
- Detached
- Subdivision
- Capri Estates
- Taxes
- $6,502
- Tax Year
- 2024
- Water
- City Water
Mortgage Calculator
Listing courtesy of The Firm RE. Selling Office: Aartie Aiyer Realty LLC.
All information should be verified by the recipient and none is guaranteed as accurate by ARMLS. Copyright 2025 Arizona Regional Multiple Listing Service, Inc. All rights reserved.
