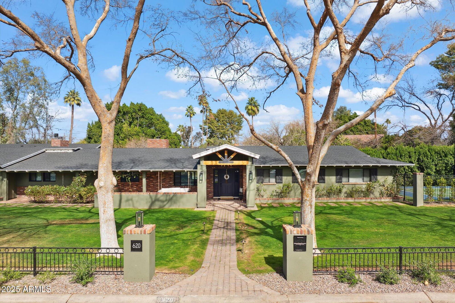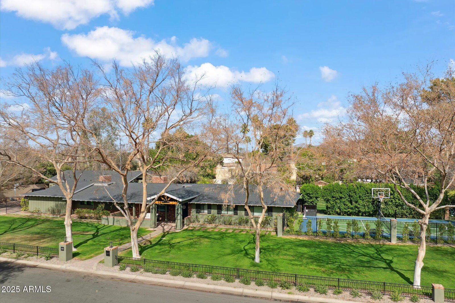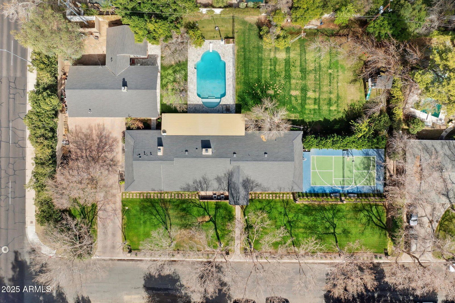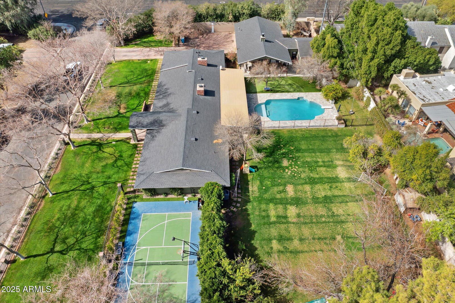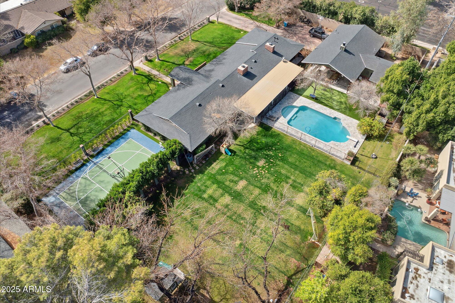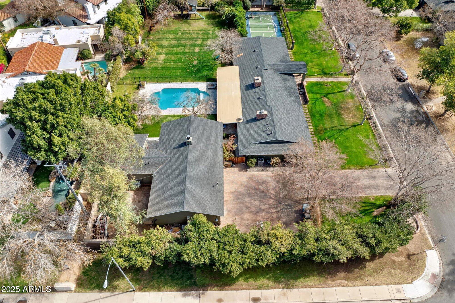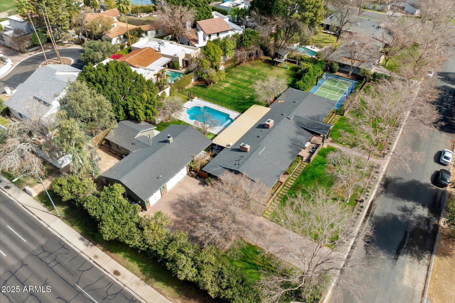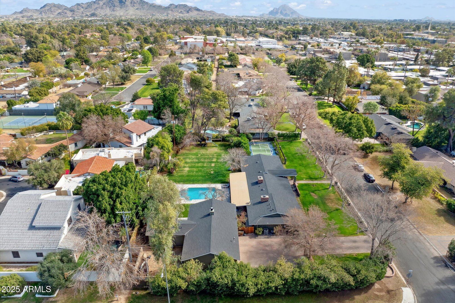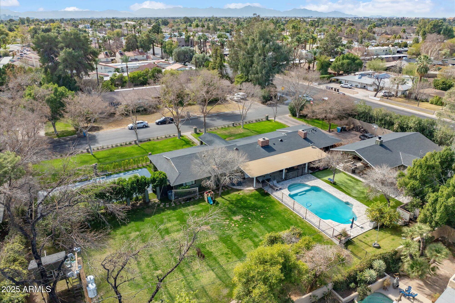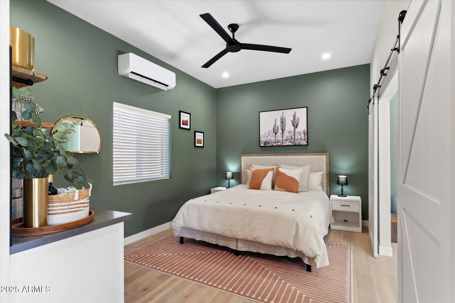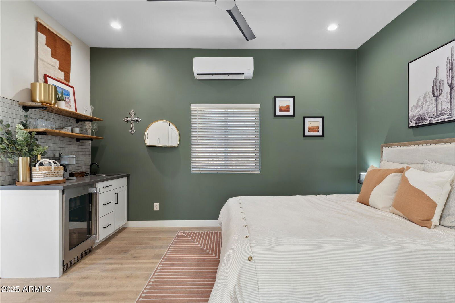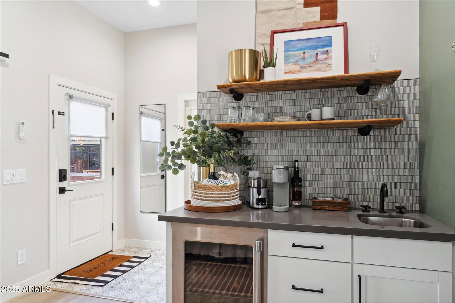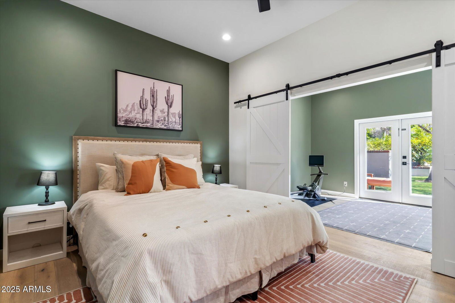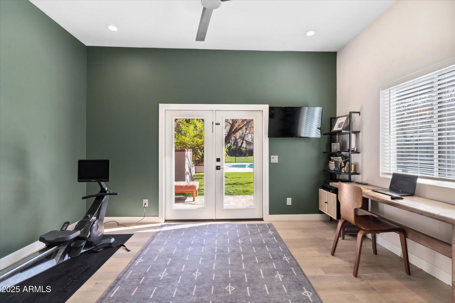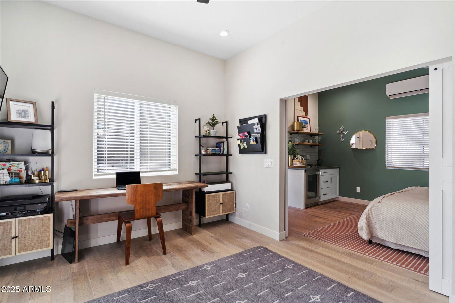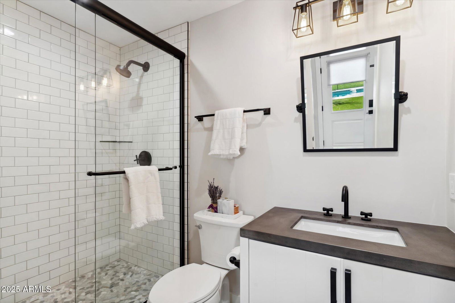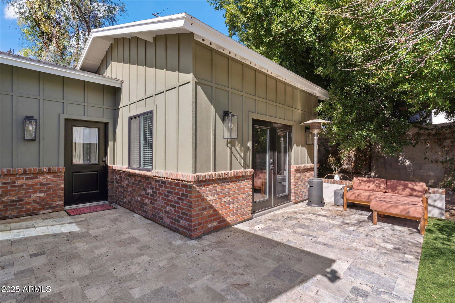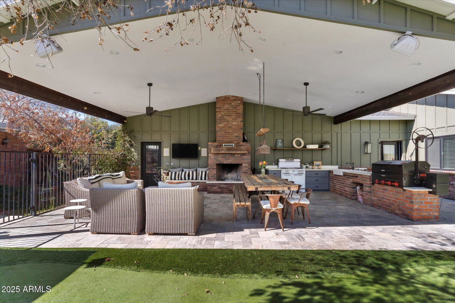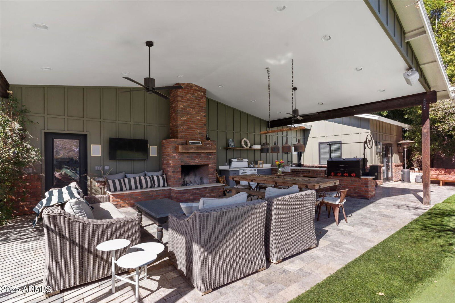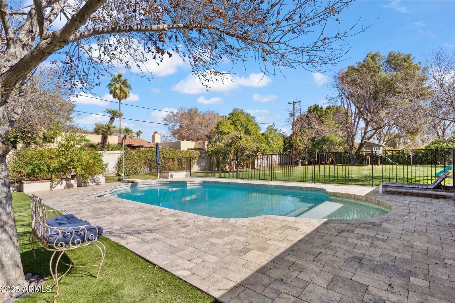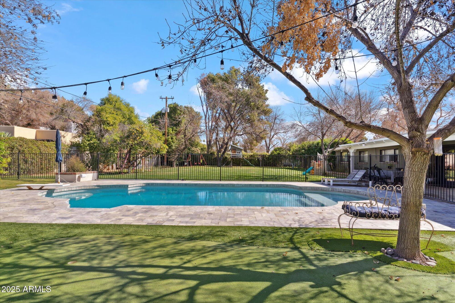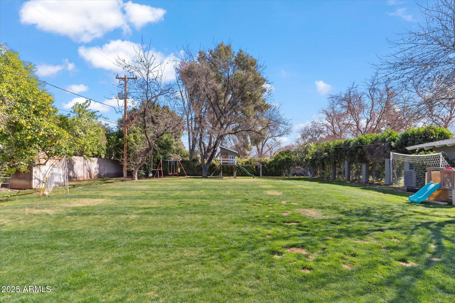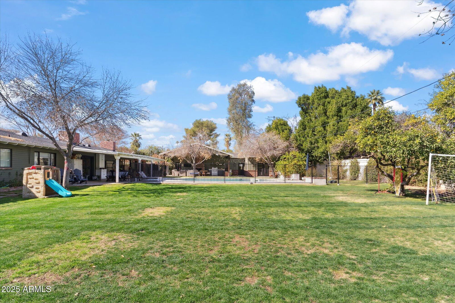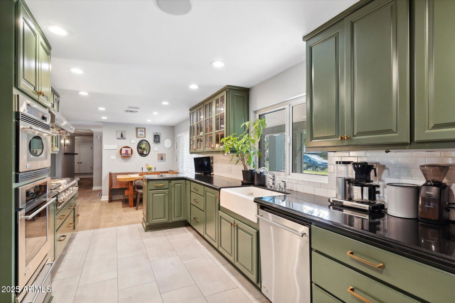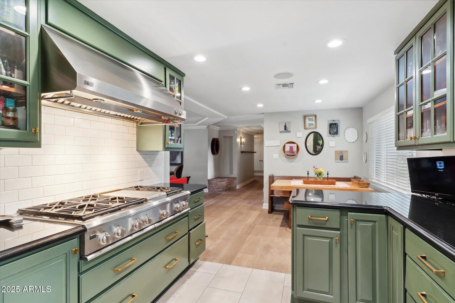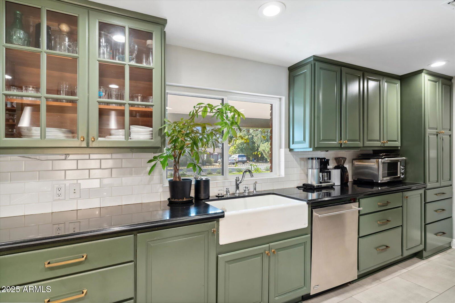620 W Mclellan Boulevard, Phoenix, AZ 85013
- $2,160,000
- 5
- BD
- 3.5
- BA
- 4,086
- SqFt
- Sold Price
- $2,160,000
- List Price
- $2,200,000
- Closing Date
- Mar 31, 2025
- Days on Market
- 28
- Status
- CLOSED
- MLS#
- 6826088
- City
- Phoenix
- Bedrooms
- 5
- Bathrooms
- 3.5
- Living SQFT
- 4,086
- Lot Size
- 35,017
- Subdivision
- The Meadows
- Year Built
- 1955
- Type
- Single Family Residence
Property Description
Tucked away at the entrance of a secluded cul-de-sac, Meadows is a true neighborhood offering a rare sense of community and privacy in the heart of North Central. This beautifully reimagined mini-estate sits, between the 7's, on a 35,015 sq. ft. lot, blending modern luxury with timeless comfort. The five-bedroom, 3.5-bathroom main home has been thoughtfully reimagined. In 2016, a luxurious primary suite was added, featuring vaulted ceilings, a spa-like bathroom, and a spacious walk-in closet. The gourmet kitchen is strategically positioned to overlook the expansive front yard, allowing for natural light to fill the space and providing a pleasant view during meal preparation. The kitchen is equipped with stainless steel appliances, a gas cooktop, custom cabinetry, and an easy eat-in area designed for both style and function. In 2022, a 663 sq. ft. guest house/casita was constructed, complete with a wet bar, office/exercise room, and private outdoor patio perfect for guests, a home office, or a personal retreat. Enhancing the home's ambience are three fireplaces, thoughtfully placed to create cozy gathering spots. Designed for elevated indoor-outdoor living, this home boasts multiple covered outdoor spaces, including an oversized A-frame patio with a fully equipped outdoor kitchen, ideal for year-round entertaining. A separate covered patio off the home extends the living space, while the expansive grass area provides endless possibilities for play, gatherings, and recreation. The outdoor experience is further enhanced by a resurfaced Pebble Tec pool with new tile (2017), extensive backyard pavers, and a newly constructed sport court (2024) for pickleball or volleyball. Golf enthusiasts will appreciate the professionally installed putting green. Fresh landscaping and updated fencing complete the front yard's inviting appeal. This move-in-ready home offers a rare opportunity to enjoy North Central living in a highly sought-after, private enclave
Additional Information
- Elementary School
- Madison Richard Simis School
- High School
- Central High School
- Middle School
- Madison Meadows School
- School District
- Phoenix Union High School District
- Acres
- 0.80
- Architecture
- Ranch
- Assoc Fee Includes
- No Fees
- Builder Name
- CUSTOM
- Construction
- Painted, Stone, Block
- Cooling
- Central Air, Ceiling Fan(s), Mini Split
- Exterior Features
- Playground, Private Pickleball Court(s), Private Yard, Sport Court(s)
- Fencing
- Block, Wood
- Fireplace
- Other, 3+ Fireplace, Exterior Fireplace, Family Room, Living Room, Gas
- Flooring
- Carpet, Tile, Wood
- Garage Spaces
- 3
- Guest House SqFt
- 663
- Heating
- Natural Gas
- Living Area
- 4,086
- Lot Size
- 35,017
- New Financing
- Cash, Conventional
- Other Rooms
- Family Room, Guest Qtrs-Sep Entrn
- Parking Features
- RV Access/Parking, Gated, Garage Door Opener, Separate Strge Area, Side Vehicle Entry, Temp Controlled
- Property Description
- Corner Lot, North/South Exposure
- Roofing
- Tile
- Sewer
- Public Sewer
- Spa
- None
- Stories
- 1
- Style
- Detached
- Subdivision
- The Meadows
- Taxes
- $6,429
- Tax Year
- 2024
- Water
- City Water
Mortgage Calculator
Listing courtesy of Compass. Selling Office: Locality Real Estate.
All information should be verified by the recipient and none is guaranteed as accurate by ARMLS. Copyright 2025 Arizona Regional Multiple Listing Service, Inc. All rights reserved.
