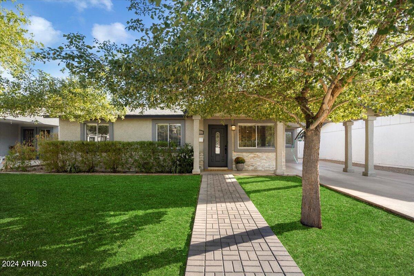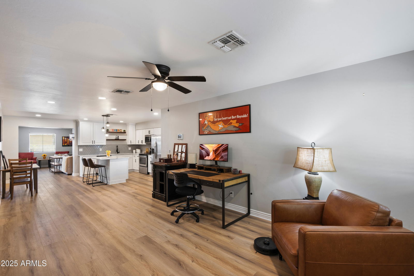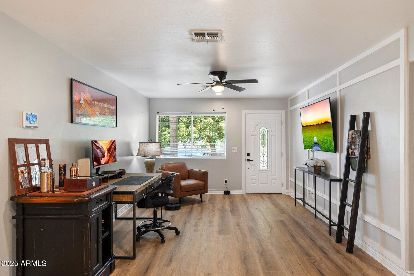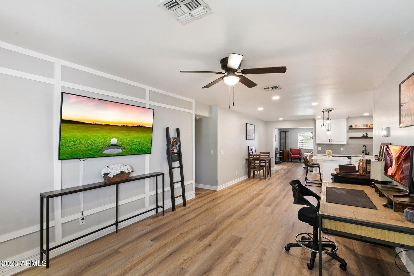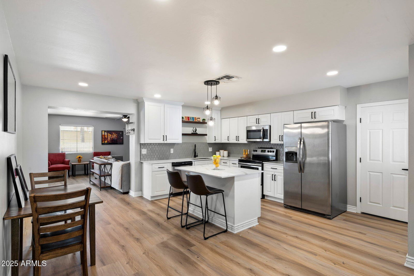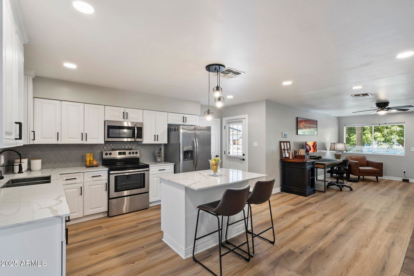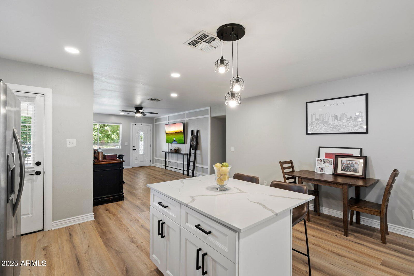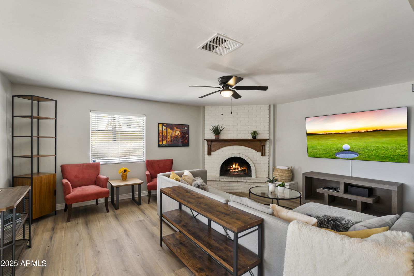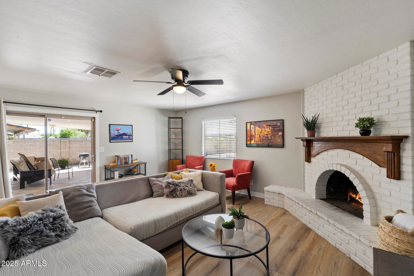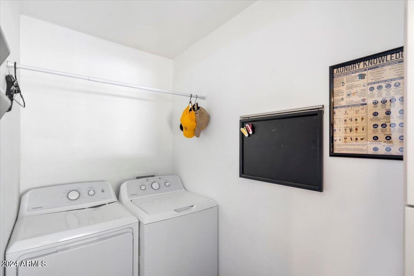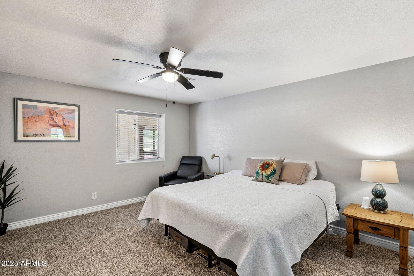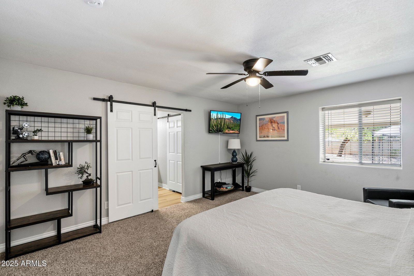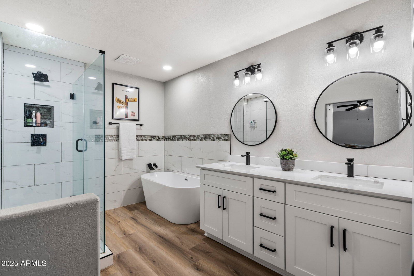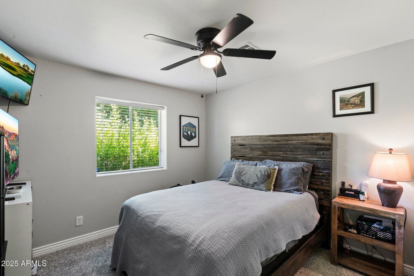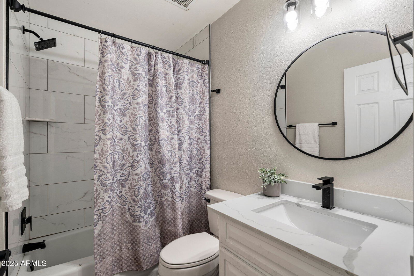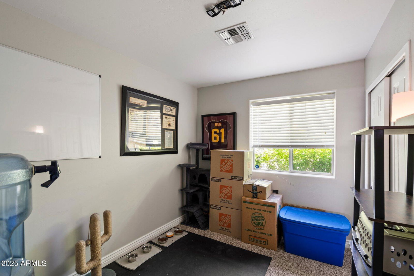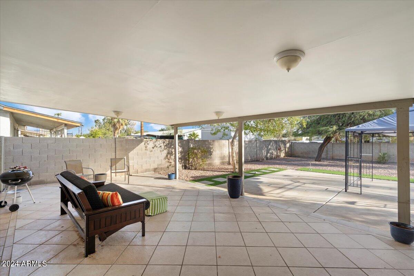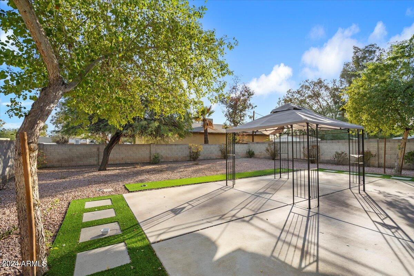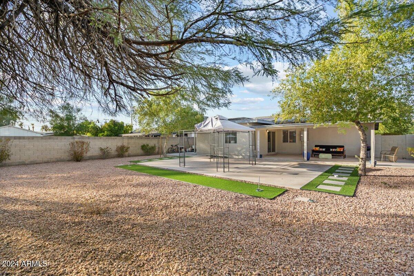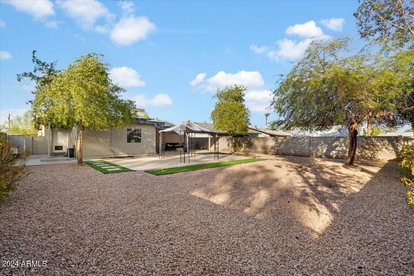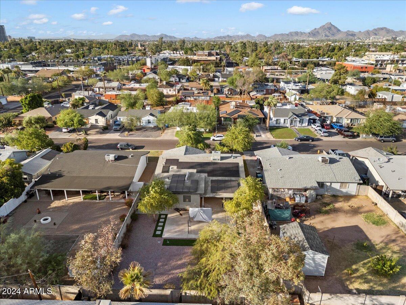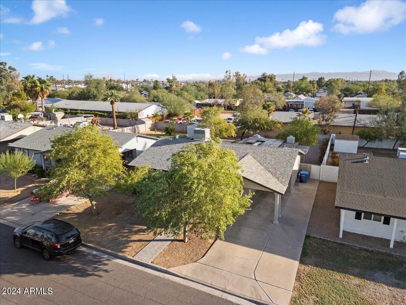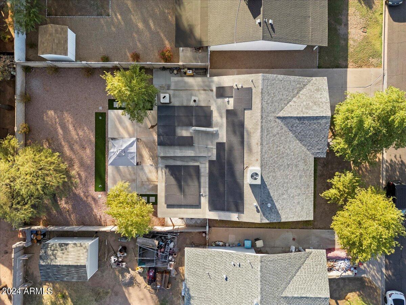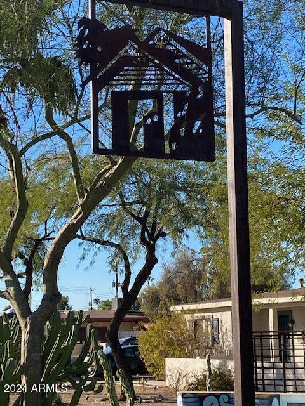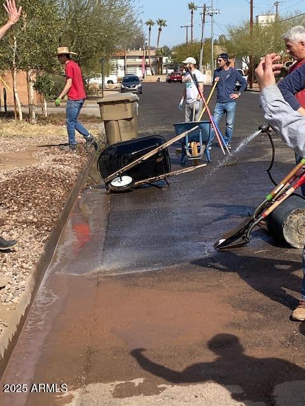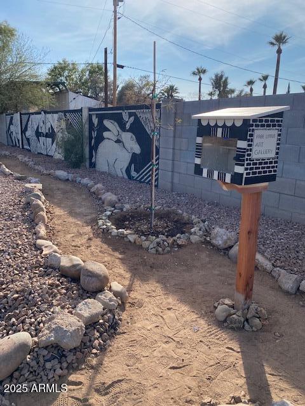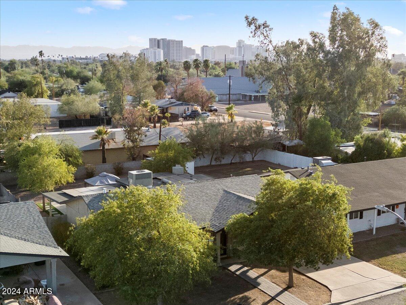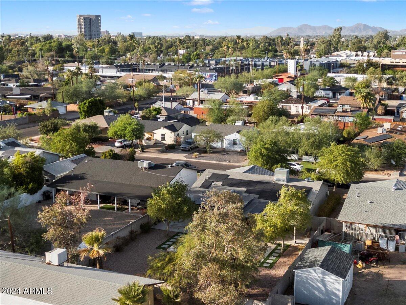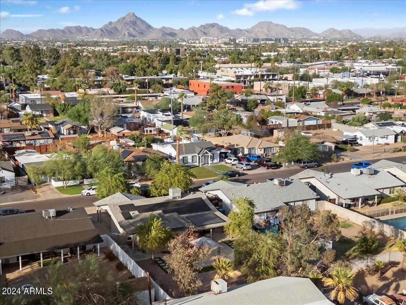1413 E Windsor Avenue, Phoenix, AZ 85006
- $645,000
- 3
- BD
- 2
- BA
- 1,734
- SqFt
- List Price
- $645,000
- Price Change
- ▲ $1 1741843241
- Days on Market
- 303
- Status
- ACTIVE
- MLS#
- 6778809
- City
- Phoenix
- Bedrooms
- 3
- Bathrooms
- 2
- Living SQFT
- 1,734
- Lot Size
- 7,745
- Subdivision
- Futerer Place
- Year Built
- 1973
- Type
- Single Family Residence
Property Description
BACK ON MARKET WITH QUALITY NEW 12K IN FLOORING THROUGHOUT!!! Step into the charm and modern comfort of this renovated 3-bed, 2-bath midtown gem! This classic bungalow features a bright open layout, a stunning chef's kitchen, plus a cozy family room with a white brick fireplace. There is a laundry room with a pantry located next to the kitchen. Renovations include Quartz countertops, shaker cabinetry, stylish vanities, flooring, modern lighting, neutral paint, and ceiling fans. Relax in the spa-inspired primary suite with a large walk-in shower, soaking tub, beautifully tiled walls, and walk-in closet. Step outside to enjoy the fully landscaped private yard, covered patio, and shaded gazebo area surrounded by artificial turf and a horseshoe court. Gravel walkways, block fencing and... mature shade trees make this low maintenance yard the perfect spot for relaxing, playtime, and entertaining! This home is located steps from Historic Districts for shopping, dining, coffee and desserts! Midtown offers a remarkable blend of architectural diversity and tranquil green spaces all tucked within a vibrant community-focused neighborhood! Minutes to major hospitals, Sky Harbor Airport, entertainment/sports venues, ASU campus plus easy access to 10,51, 202 freeways!
Additional Information
- Elementary School
- Longview Elementary School
- High School
- North High School
- Middle School
- Osborn Middle School
- School District
- Phoenix Union High School District
- Acres
- 0.18
- Architecture
- Ranch
- Assoc Fee Includes
- No Fees
- Builder Name
- Unknown
- Community
- Futerer Place
- Community Features
- Near Light Rail Stop, Near Bus Stop, Historic District
- Construction
- Stucco, Painted, Stone, Block
- Cooling
- Central Air, Ceiling Fan(s), Programmable Thmstat
- Exterior Features
- Storage
- Fencing
- Block
- Fireplace
- 1 Fireplace, Family Room
- Flooring
- Vinyl
- Heating
- Electric
- Living Area
- 1,734
- Lot Size
- 7,745
- New Financing
- Cash, Conventional, 1031 Exchange
- Other Rooms
- Family Room
- Property Description
- North/South Exposure
- Roofing
- Composition
- Sewer
- Public Sewer
- Spa
- None
- Stories
- 1
- Style
- Detached
- Subdivision
- Futerer Place
- Taxes
- $2,098
- Tax Year
- 2024
- Water
- City Water
Mortgage Calculator
Listing courtesy of Berkshire Hathaway HomeServices Arizona Properties.
All information should be verified by the recipient and none is guaranteed as accurate by ARMLS. Copyright 2025 Arizona Regional Multiple Listing Service, Inc. All rights reserved.
