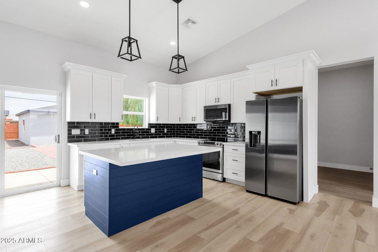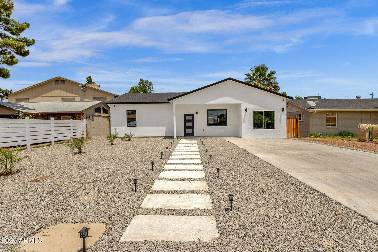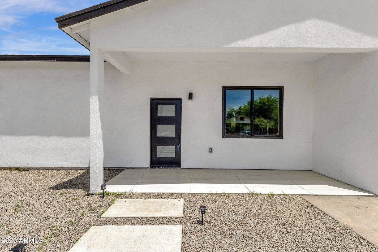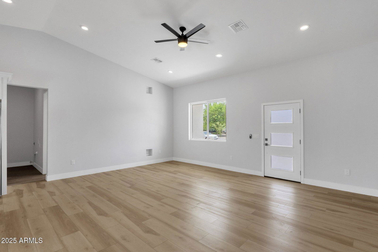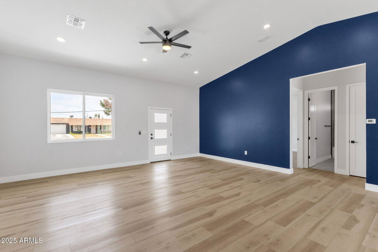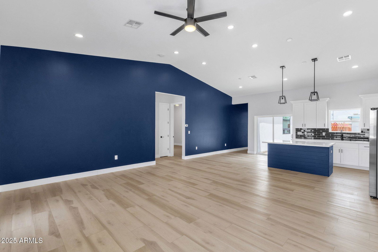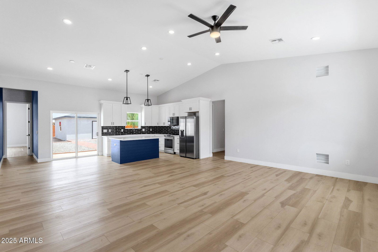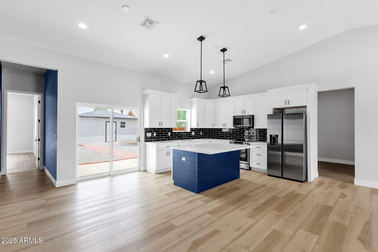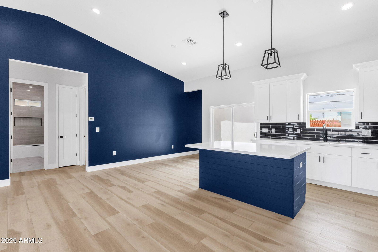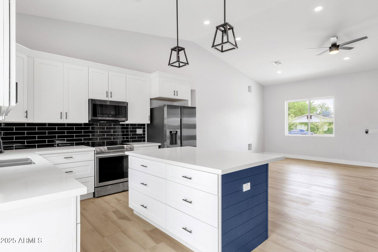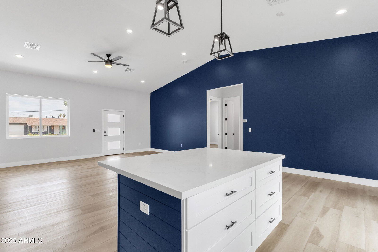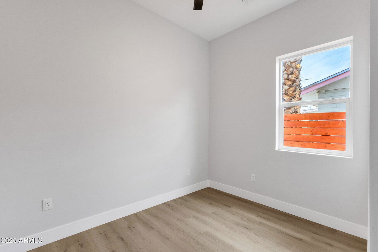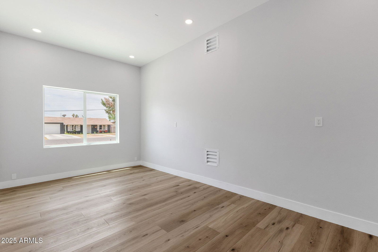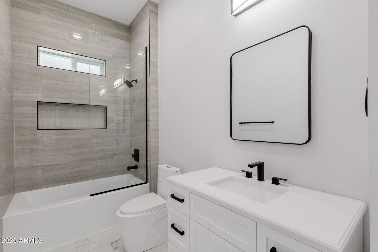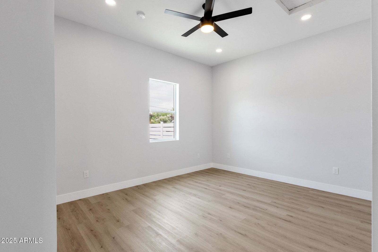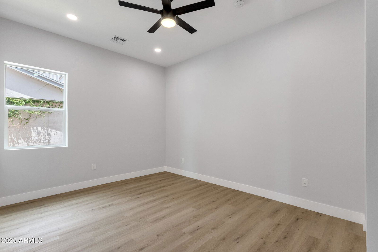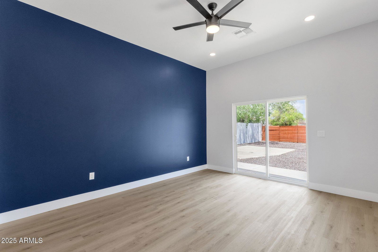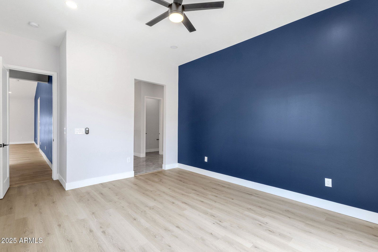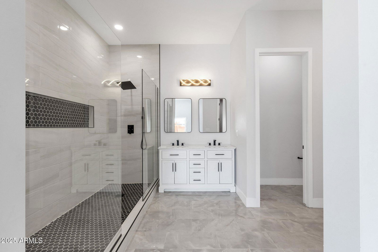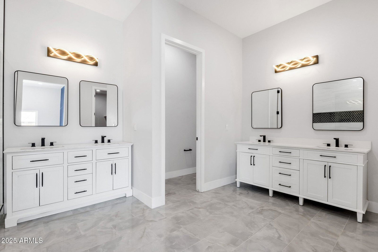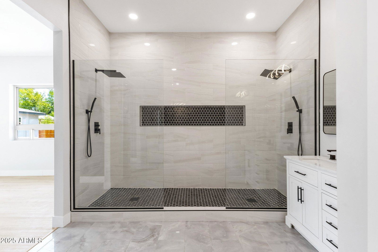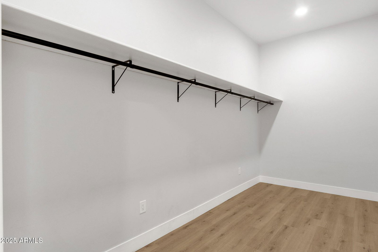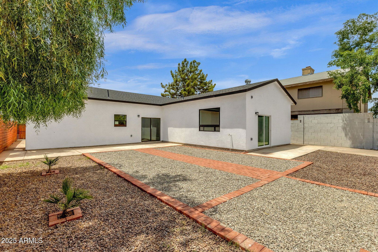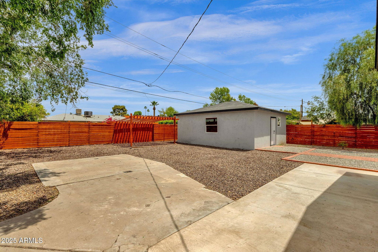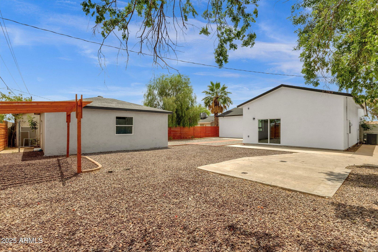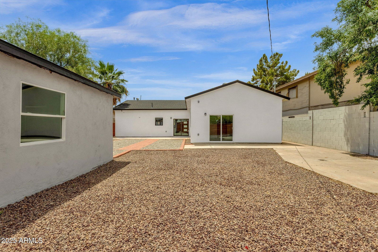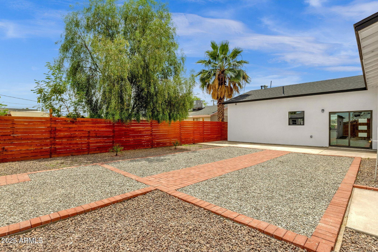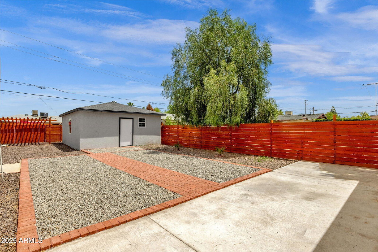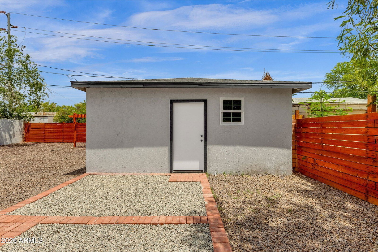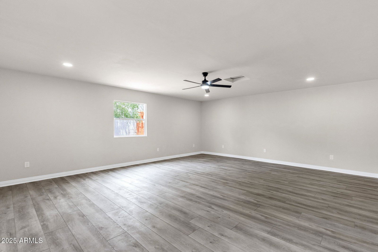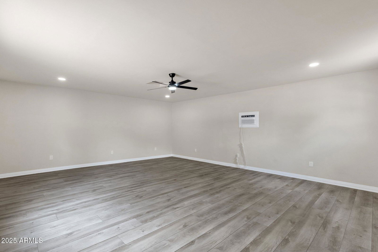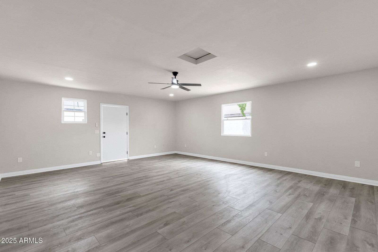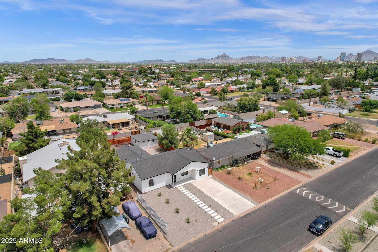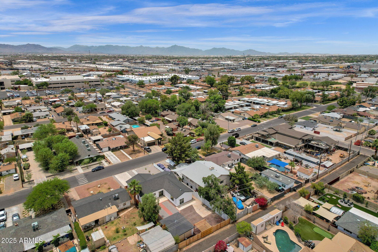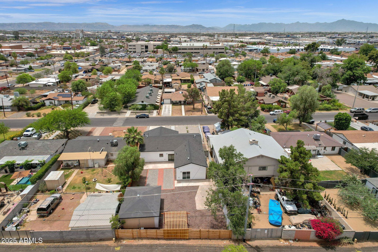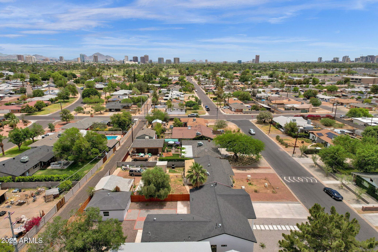2122 W Virginia Avenue, Phoenix, AZ 85009
- $550,000
- 4
- BD
- 2
- BA
- 2,150
- SqFt
- List Price
- $550,000
- Price Change
- ▼ $29,000 1754523064
- Days on Market
- 82
- Status
- ACTIVE
- MLS#
- 6873547
- City
- Phoenix
- Bedrooms
- 4
- Bathrooms
- 2
- Living SQFT
- 2,150
- Lot Size
- 8,625
- Subdivision
- Greenway Terrace 2
- Year Built
- 2024
- Type
- Single Family Residence
Property Description
Introducing this gorgeous Newly Constructed home, situated in the heart of Central Phoenix! This thoughtfully designed property features 4 bedrooms, 2 bathrooms, and a spacious great room, along with a large bonus room that is perfect for a home office, playroom, or additional living space. The spacious great room, complemented by vaulted ceilings that enhance the sense of space and light throughout the living area. The kitchen boasts a kitchen island that overlooks the entire living area, making it perfect for entertaining and family gatherings. The master bedroom is a true retreat, boasting a luxurious shower equipped with dual showerheads on both sides and stunning tile that extends from floor to ceiling. Additionally, it offers a massive closet, providing ample storage for all your belongings. Behind the main home, you will find a detached 500 sq ft former 2-car garage, which presents incredible potential for conversion into a casita, Airbnb rental, or mother-in-law suite, adding valuable livable square footage and income opportunity. Enjoy modern comforts throughout the property, including new AC units, dual-pane windows, and energy-efficient appliances. The generous 8,625 sq ft lot offers plenty of room for outdoor entertaining, play, or future expansion. Located near Encanto Park and several of the hottest historic districts in Phoenix, you will have easy access to I-10, I-17, excellent schools, trendy restaurants, and shopping. This home is ideal as a primary residence or as an income-generating investment. Don't miss your chance to own this move-in-ready property with flexibility and great potential in a prime Phoenix location!
Additional Information
- Elementary School
- Maie Bartlett Heard School
- High School
- Central High School
- Middle School
- Maie Bartlett Heard School
- School District
- Phoenix Union High School District
- Acres
- 0.20
- Architecture
- Contemporary
- Assoc Fee Includes
- No Fees
- Builder Name
- Unknown
- Construction
- Stucco, Wood Frame, Painted
- Cooling
- Central Air, Ceiling Fan(s), ENERGY STAR Qualified Equipment
- Electric
- 220 Volts in Kitchen
- Fencing
- Wood
- Fireplace
- None
- Flooring
- Vinyl
- Guest House SqFt
- 500
- Heating
- Electric
- Laundry
- Wshr/Dry HookUp Only
- Living Area
- 2,150
- Lot Size
- 8,625
- New Financing
- Cash, Conventional, FHA, VA Loan
- Other Rooms
- Great Room, Media Room, Bonus/Game Room
- Property Description
- Alley, North/South Exposure
- Roofing
- Composition
- Sewer
- Public Sewer
- Spa
- None
- Stories
- 1
- Style
- Detached
- Subdivision
- Greenway Terrace 2
- Taxes
- $2,572
- Tax Year
- 2025
- Water
- City Water
Mortgage Calculator
Listing courtesy of Real Broker.
All information should be verified by the recipient and none is guaranteed as accurate by ARMLS. Copyright 2025 Arizona Regional Multiple Listing Service, Inc. All rights reserved.
