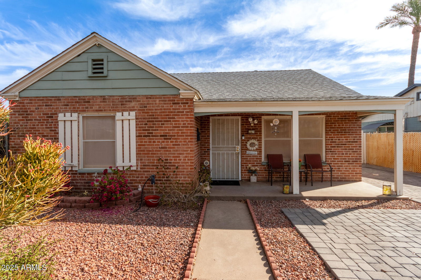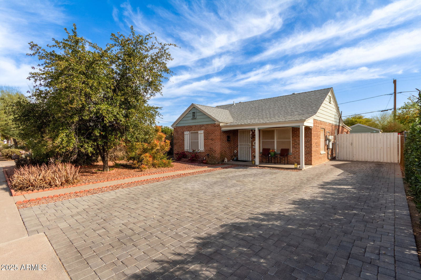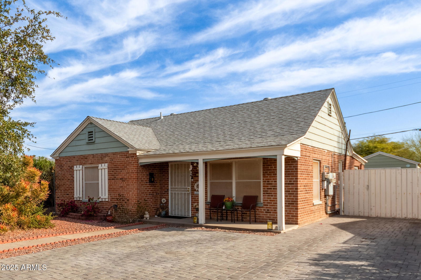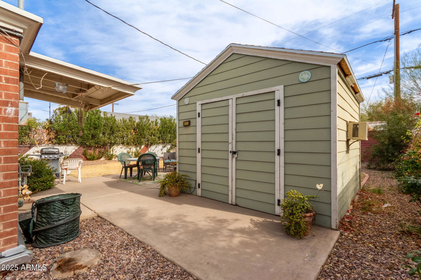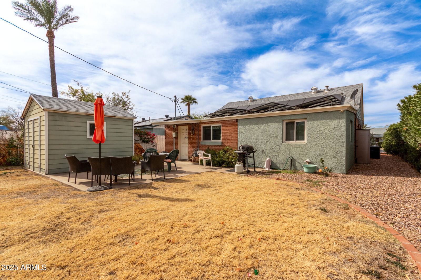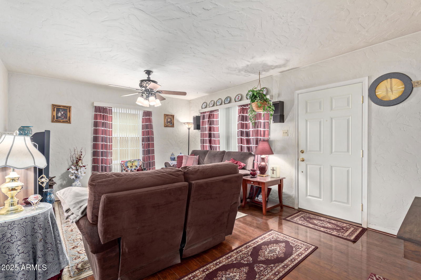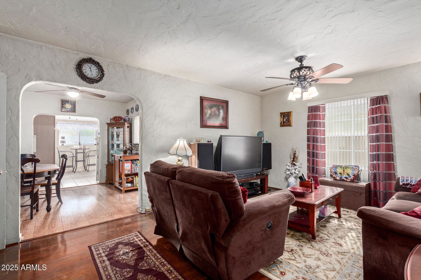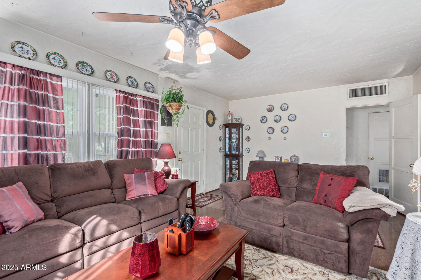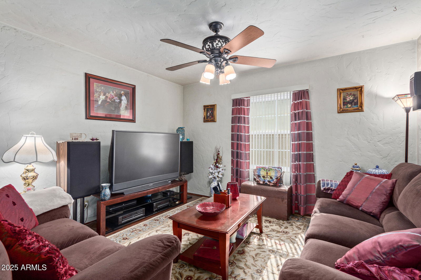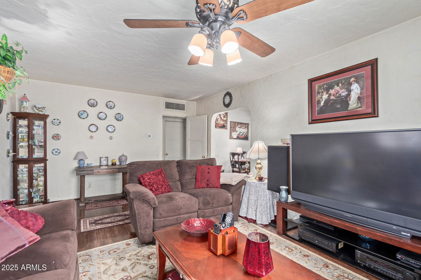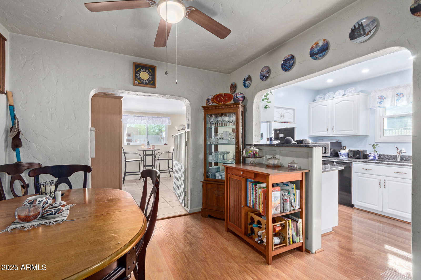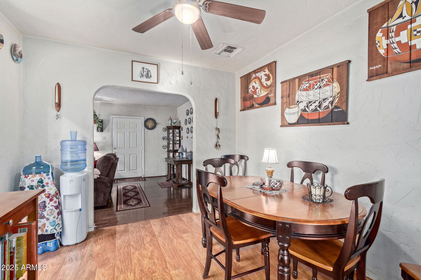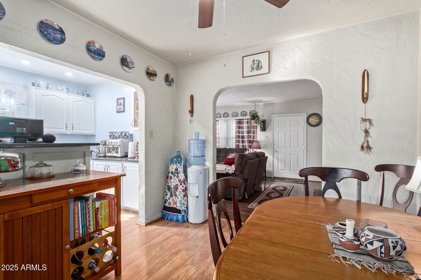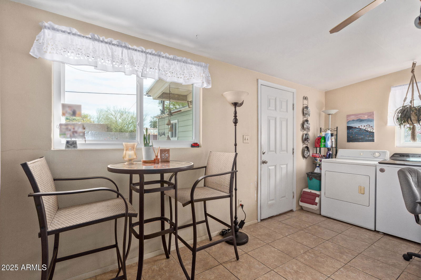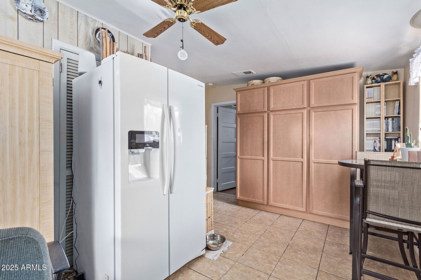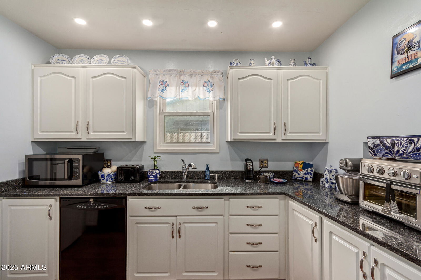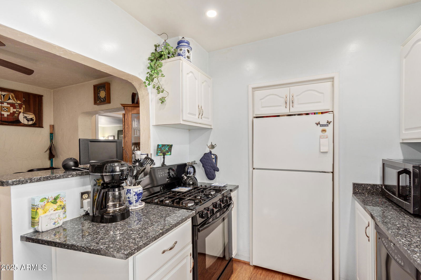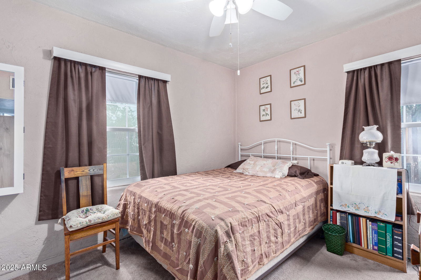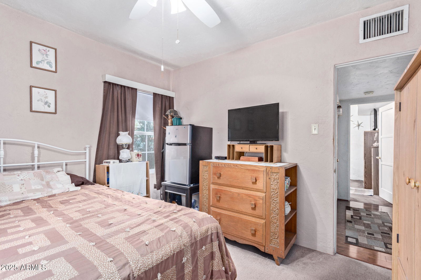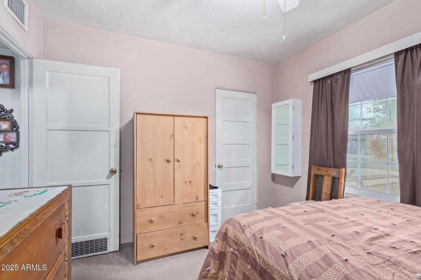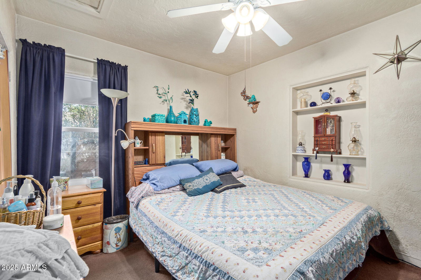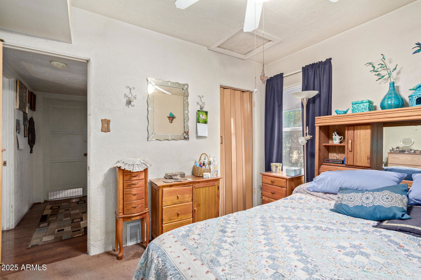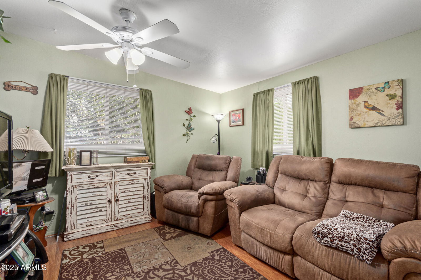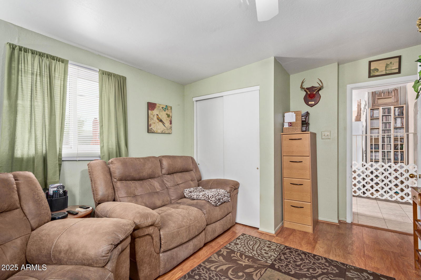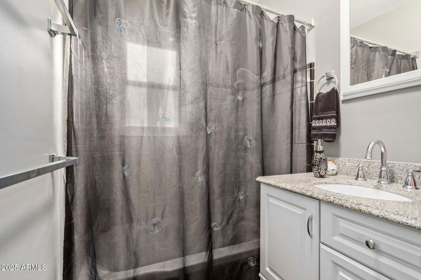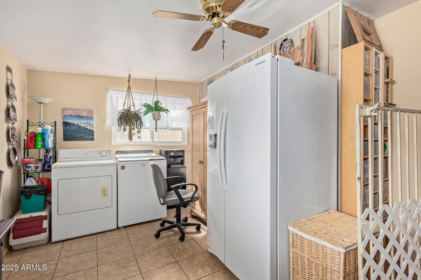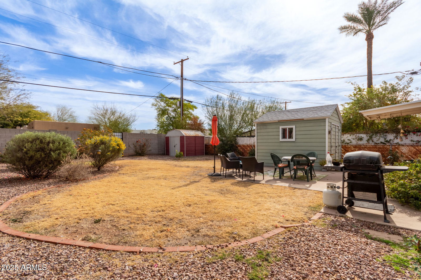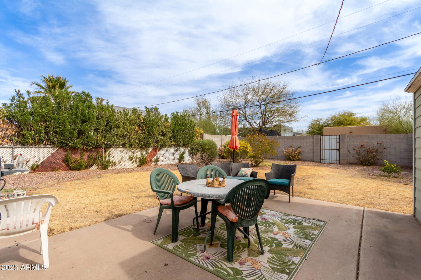2315 N 12th Street, Phoenix, AZ 85006
- $449,995
- 3
- BD
- 1
- BA
- 1,278
- SqFt
- List Price
- $449,995
- Price Change
- ▼ $25,805 1752229672
- Days on Market
- 188
- Status
- ACTIVE
- MLS#
- 6820206
- City
- Phoenix
- Bedrooms
- 3
- Bathrooms
- 1
- Living SQFT
- 1,278
- Lot Size
- 6,500
- Subdivision
- Edgemere Place
- Year Built
- 1944
- Type
- Single Family Residence
Property Description
Discover the charm of this energy-efficient home in Phoenix! Upon arrival, you will be greeted by a cozy front porch. Inside, the inviting living room beckons you to unwind, while the formal dining room is ideal for you to enjoy gourmet meals. The flooring is complemented by a blend of wood-look & tile flooring, ceiling fans, and dual pane windows. The kitchen has a two-tier breakfast bar, granite counters, recessed lighting, and matching appliances. Don't miss the breakfast nook perfect for causal dining. Make the bonus room a 3rd bedroom or office. Both bedrooms provide closets for added comfort. The backyard features a patio, storage shed and a detached workshop The AC Unit is 5 years old with a 10 year parts & labor warranty. There is an automated sprinkler and drip system as well.
Additional Information
- Elementary School
- Whittier Elementary School
- High School
- North High School
- Middle School
- Whittier Elementary School
- School District
- Phoenix Union High School District
- Acres
- 0.15
- Architecture
- Ranch
- Assoc Fee Includes
- No Fees
- Builder Name
- Unknown
- Construction
- Painted, Brick
- Cooling
- Central Air, Ceiling Fan(s)
- Exterior Features
- Storage
- Fencing
- Block, Chain Link
- Fireplace
- None
- Flooring
- Laminate, Tile
- Heating
- Natural Gas
- Laundry
- Wshr/Dry HookUp Only
- Living Area
- 1,278
- Lot Size
- 6,500
- New Financing
- Cash, Conventional, FHA
- Other Rooms
- Separate Workshop
- Parking Features
- Separate Strge Area
- Property Description
- Alley, East/West Exposure
- Roofing
- Composition
- Sewer
- Public Sewer
- Spa
- None
- Stories
- 1
- Style
- Detached
- Subdivision
- Edgemere Place
- Taxes
- $1,145
- Tax Year
- 2024
- Water
- City Water
Mortgage Calculator
Listing courtesy of My Home Group Real Estate.
All information should be verified by the recipient and none is guaranteed as accurate by ARMLS. Copyright 2025 Arizona Regional Multiple Listing Service, Inc. All rights reserved.
