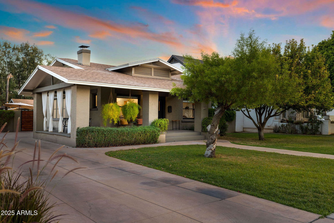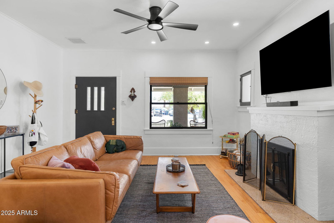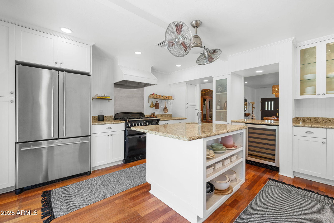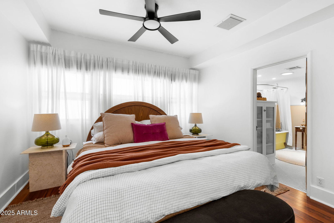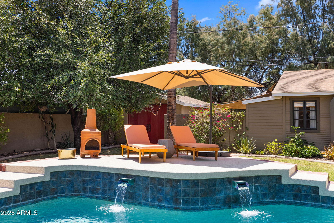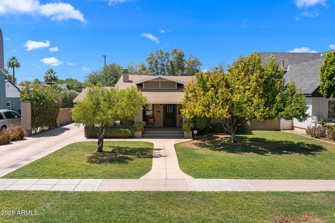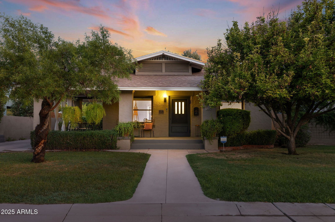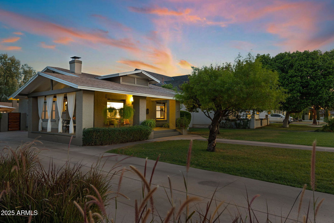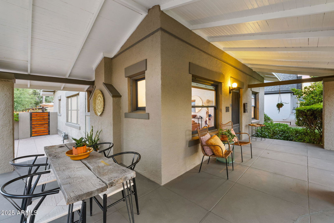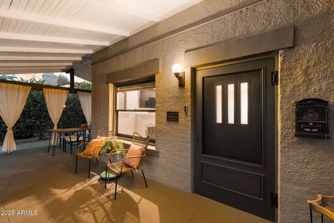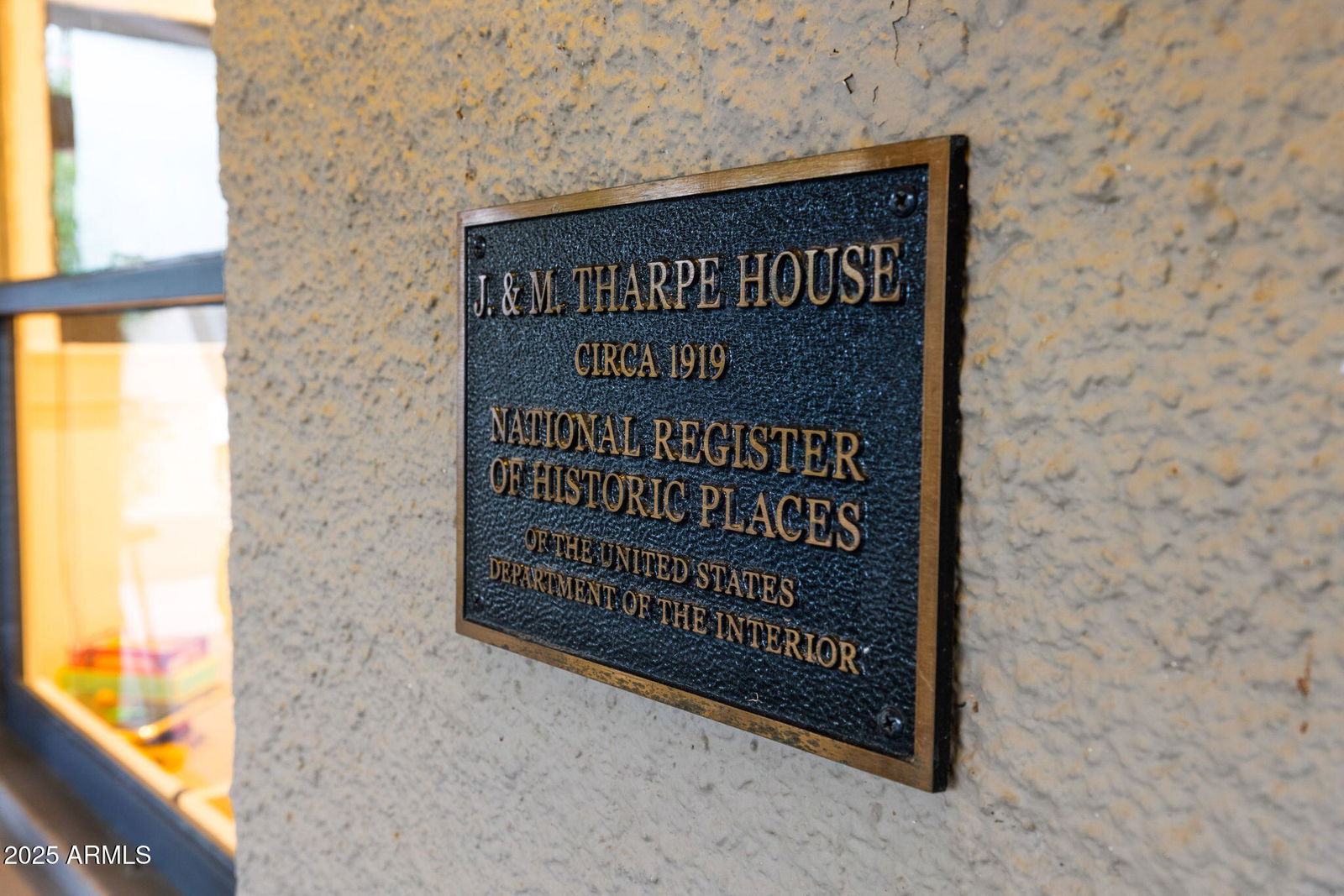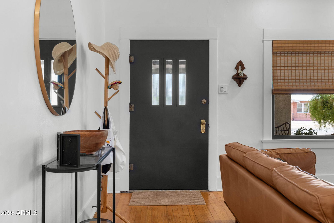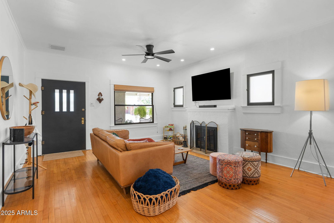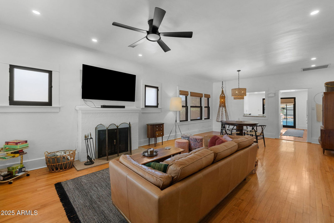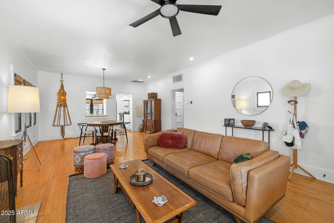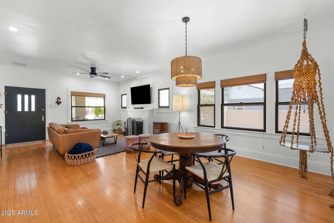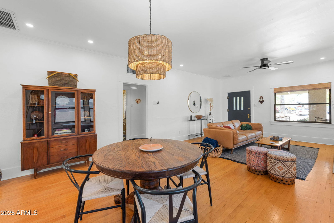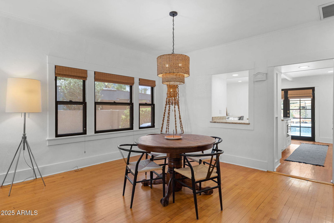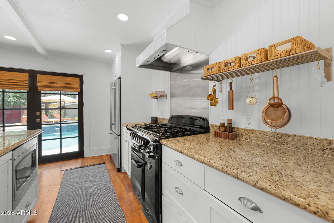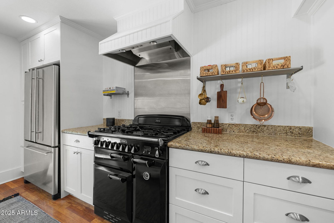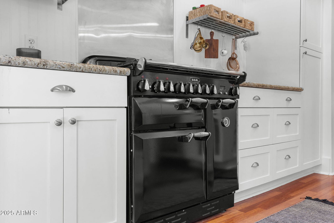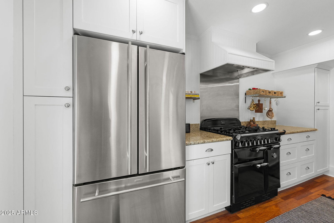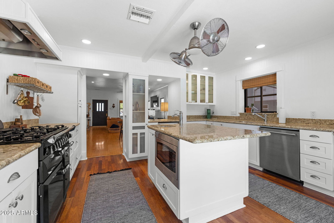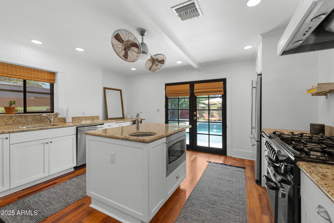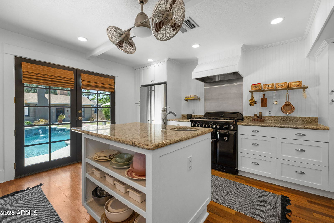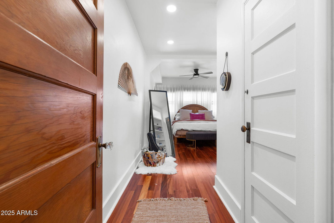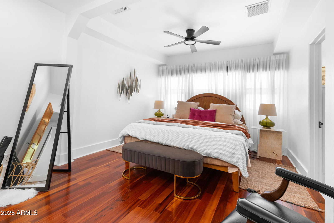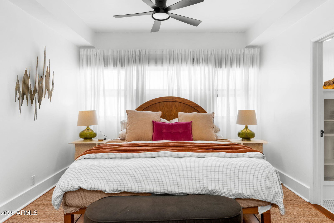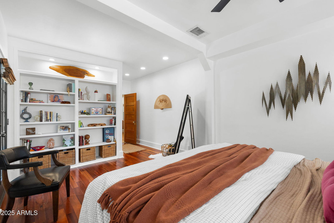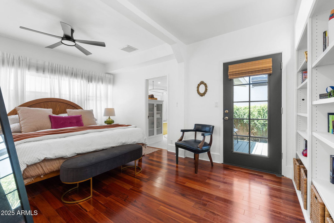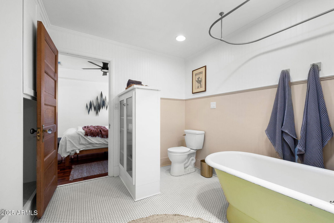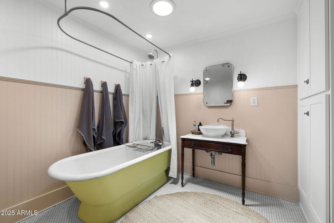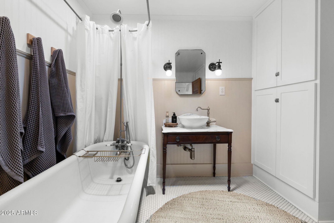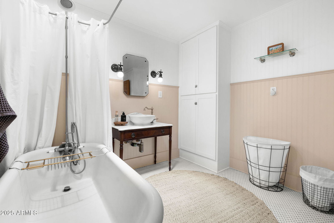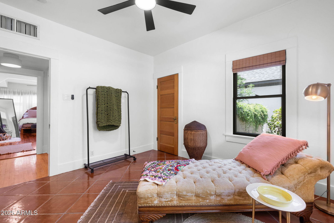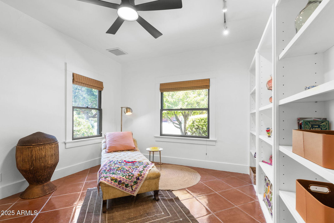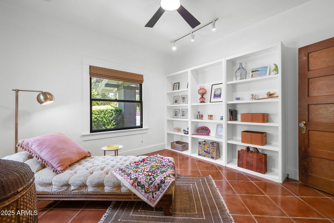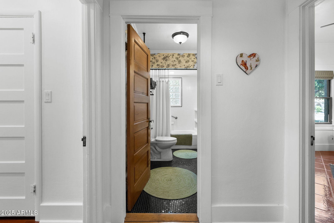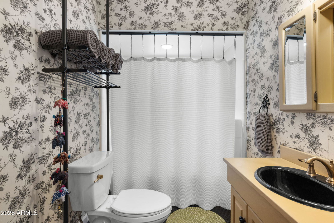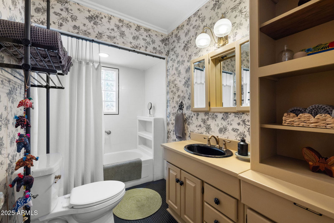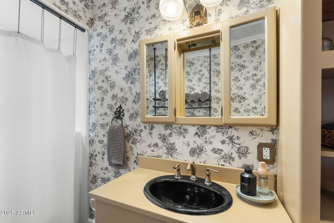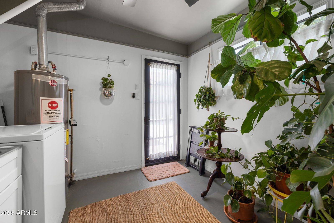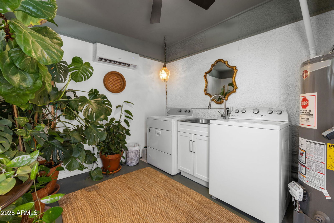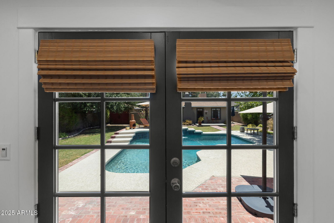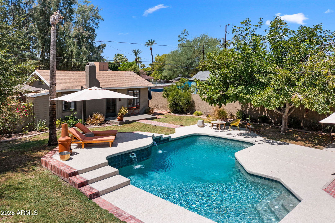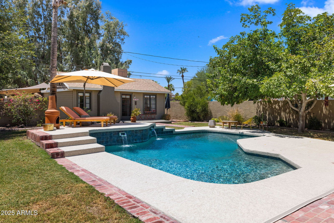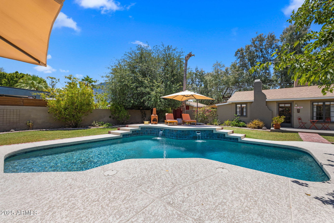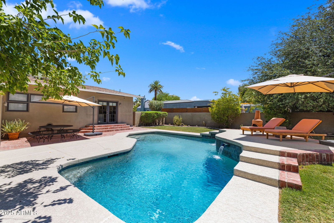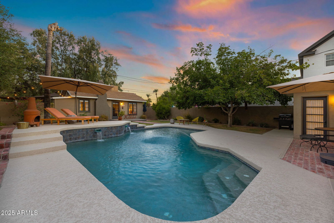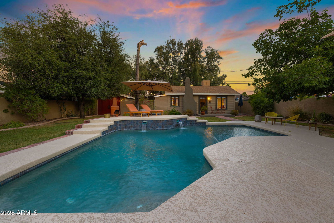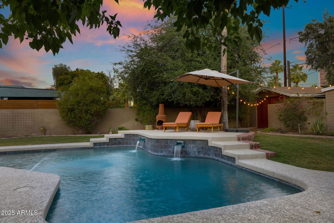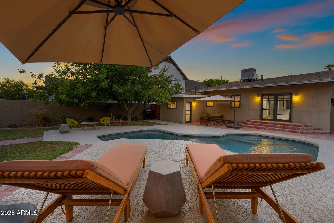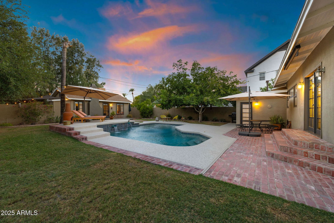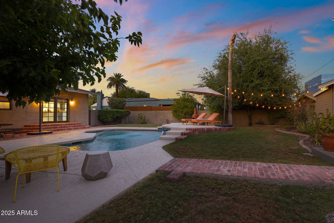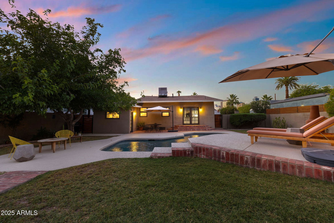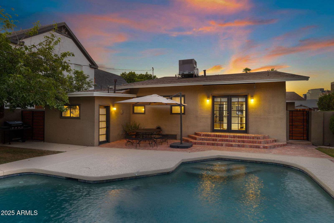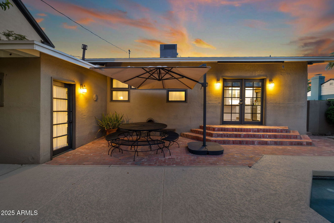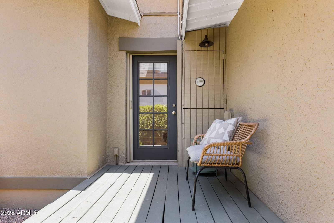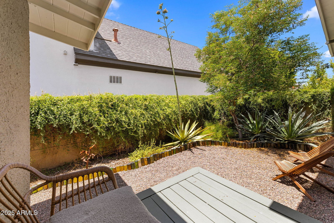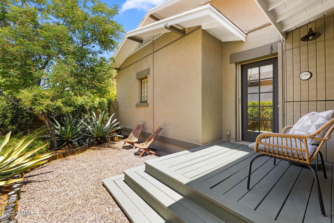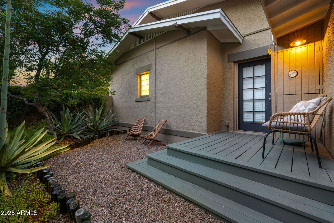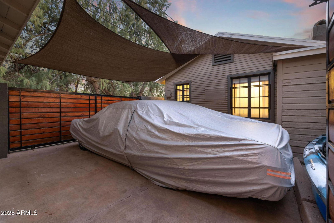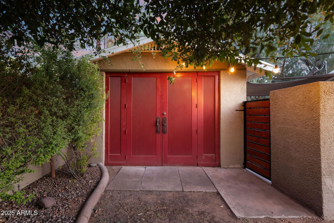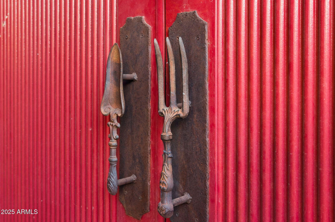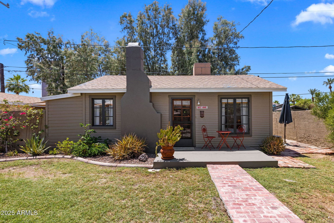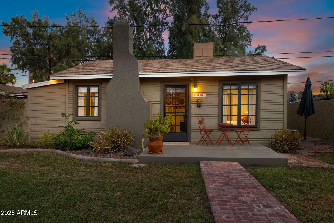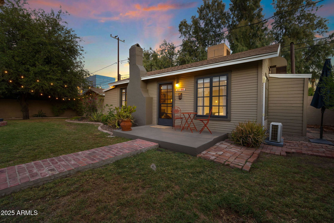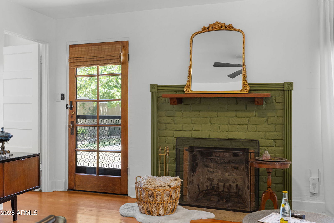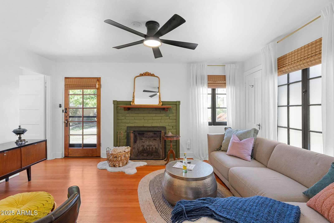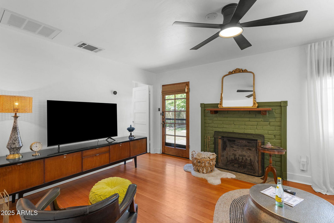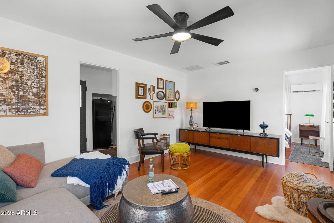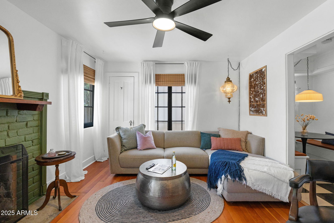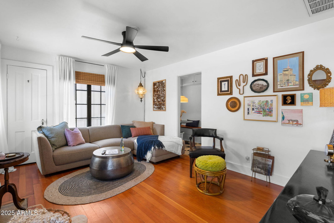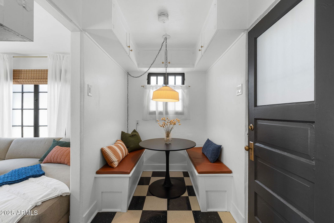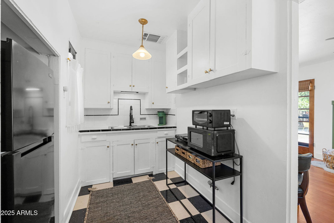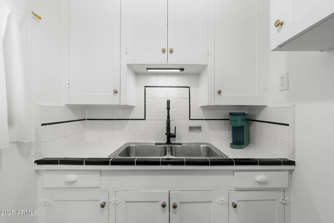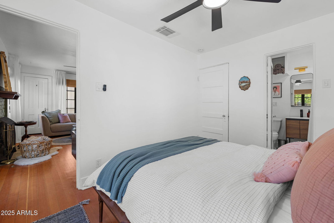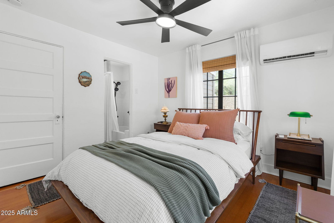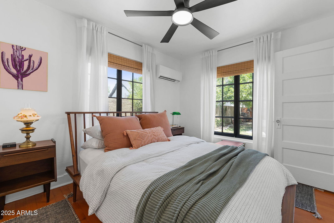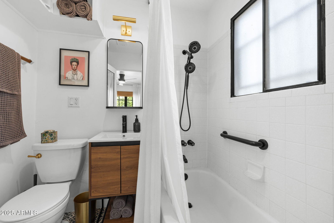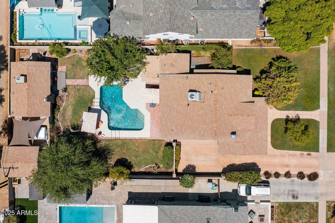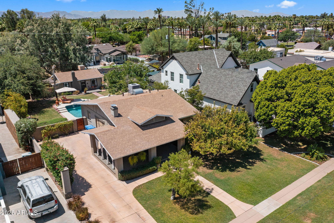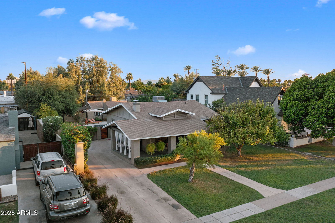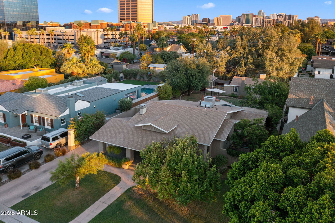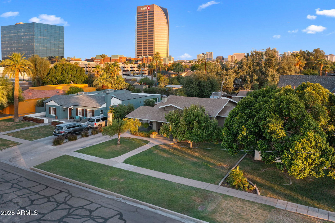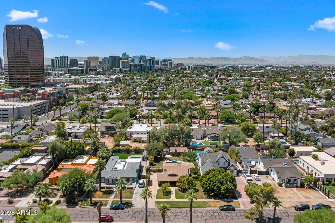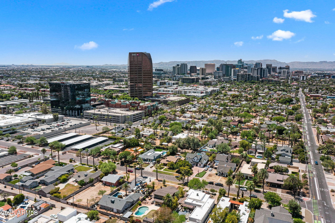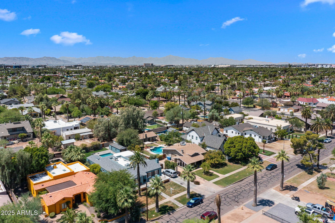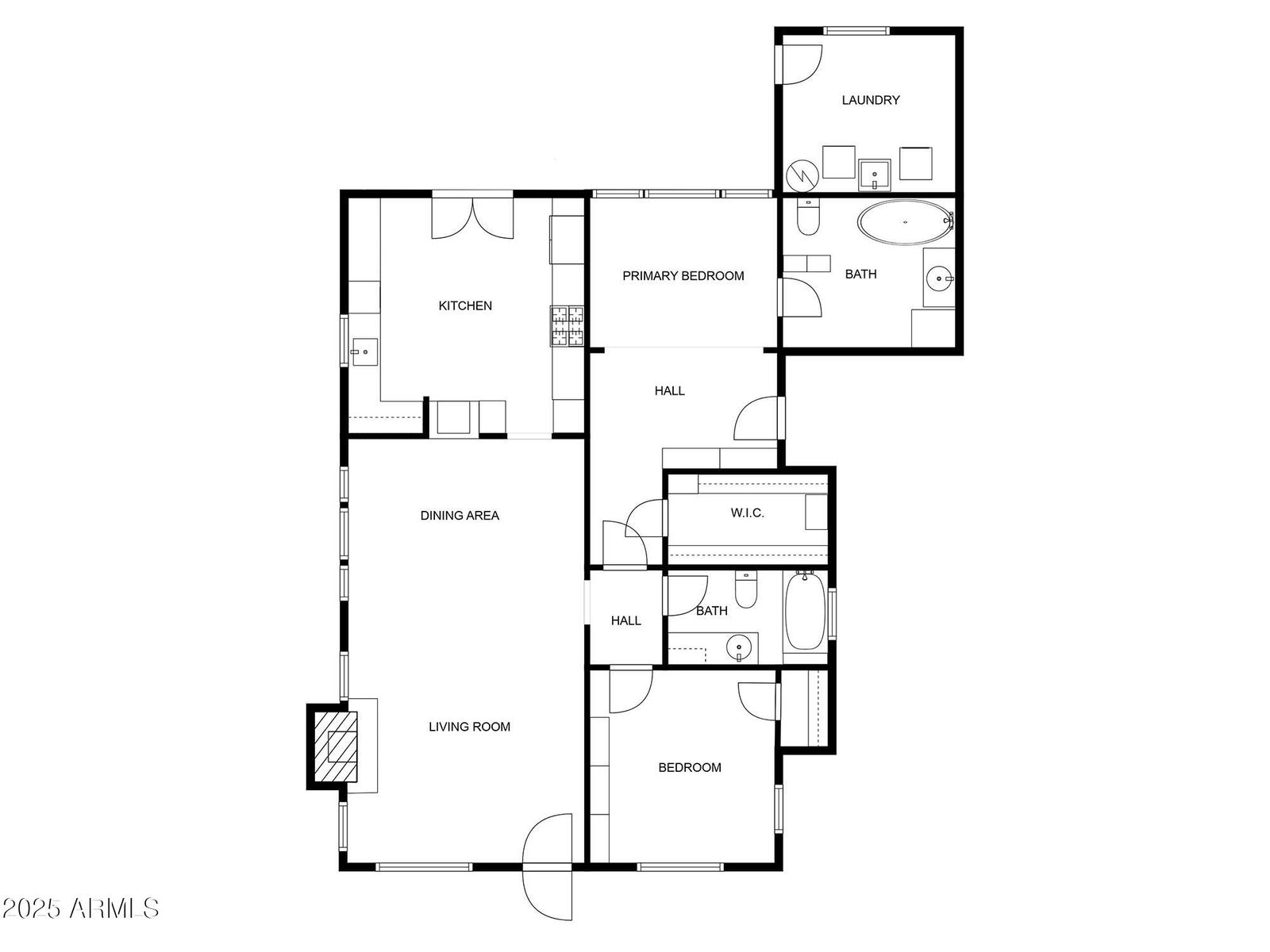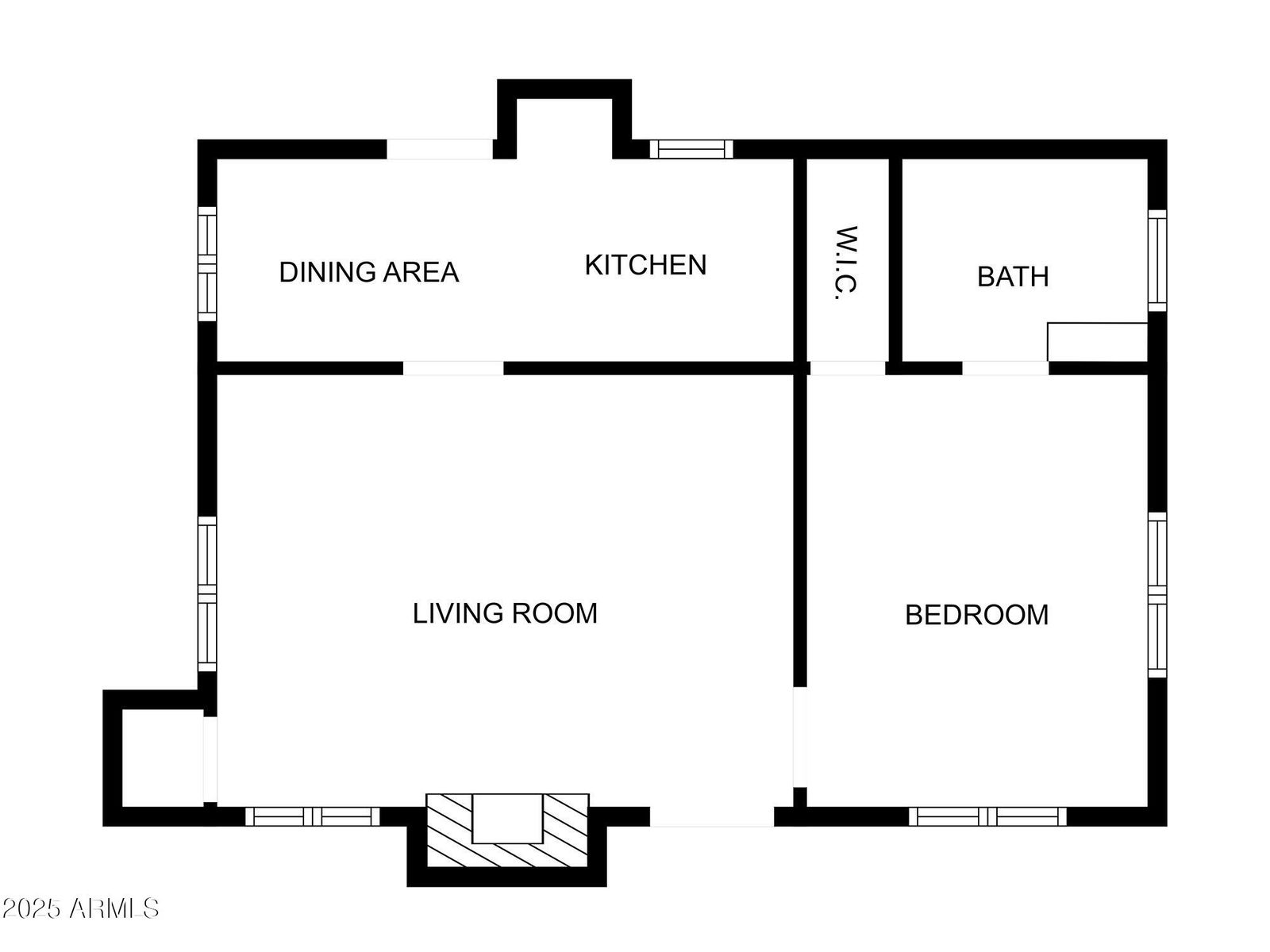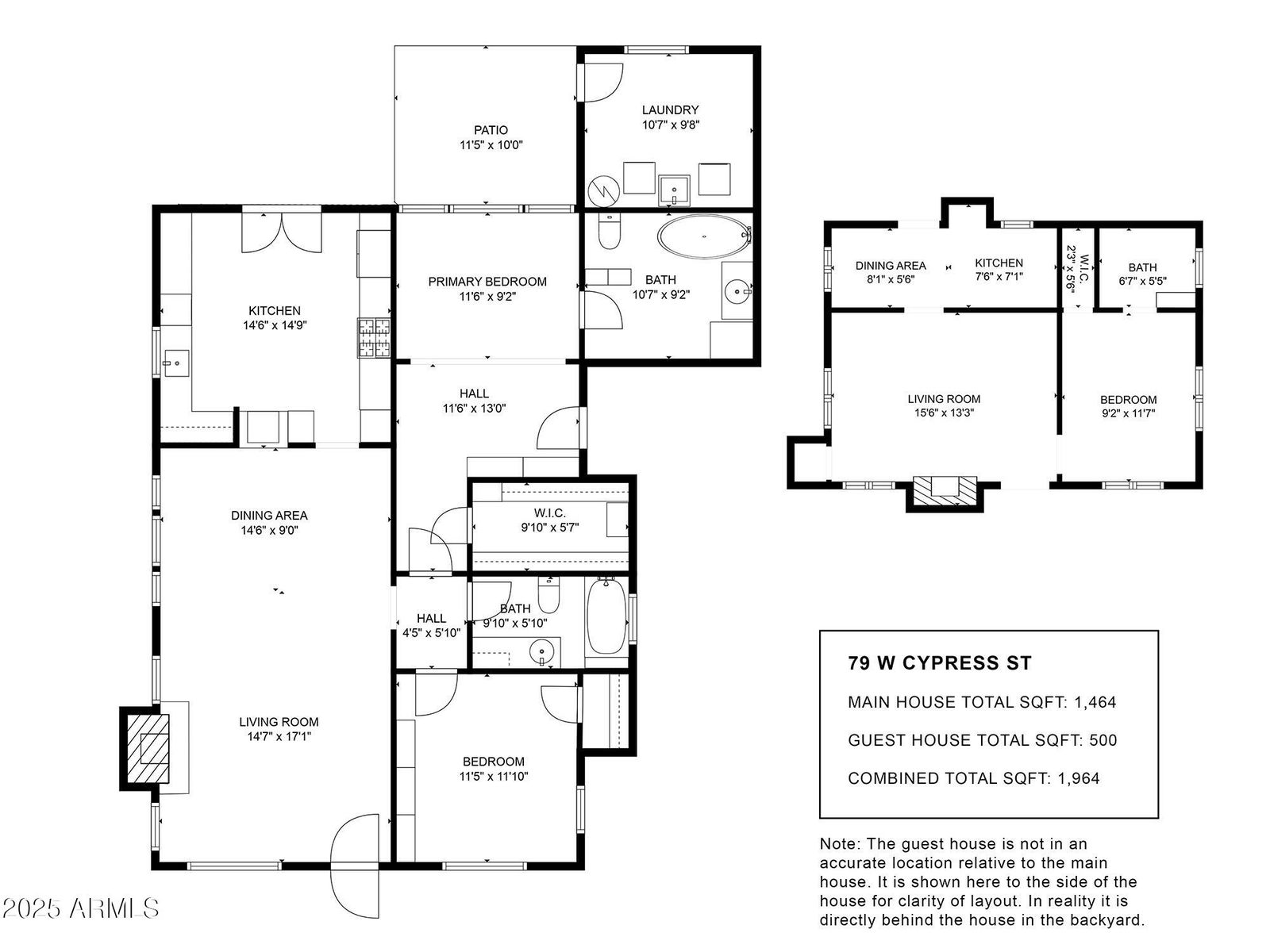79 W Cypress Street, Phoenix, AZ 85003
- $1,100,000
- 3
- BD
- 3
- BA
- 1,964
- SqFt
- List Price
- $1,100,000
- Days on Market
- 59
- Status
- ACTIVE
- MLS#
- 6887538
- City
- Phoenix
- Bedrooms
- 3
- Bathrooms
- 3
- Living SQFT
- 1,964
- Lot Size
- 11,578
- Subdivision
- Las Palmas
- Year Built
- 1919
- Type
- Single Family Residence
Property Description
Welcome to the J and M Tharpe House, a stunning 1919 Craftsman Bungalow located in the heart of the iconic Willo Historic District, celebrated for its architecture and proximity to Downtown Phoenix's arts, dining, and sports venues. Listed $100,000 below comparable properties, this beautifully preserved home blends historic character with high quality renovations. A vaulted wraparound porch sets a warm tone, leading into an interior with two bedrooms, two bathrooms, original hardwood and tile flooring, and a cozy wood burning fireplace. The spacious kitchen features stone countertops, a prep sink, recessed lighting, an authentic AGA stove, and French doors that open to a lush backyard retreat. Within the past two years, the owners, one a well known interior designer, have completed extensive renovations throughout both the main house and the guest house. These updates include full electrical upgrades with exterior 50 and 30 amp power, new dimmable lighting, smooth interior walls, popcorn ceiling removal, interior painting, and restored original woodwork. Additional improvements include a new roof, custom gates, updated fixtures and toilets, keypad locks, custom roller shades, and newer water heater, washer, dryer, dishwasher, and refrigerator. The Kool Deck has been refinished, and both the guest house and laundry room feature new mini split systems. Exterior trim, eaves, and ceiling have also been painted. Set on over a quarter acre, the outdoor space includes a sparkling pebble tec pool, fruit trees, mature landscaping, and a private courtyard. The property also features a brick carriage house used as a workshop, a gated rear two car carport, and a front driveway that accommodates a 32 foot recreational vehicle and two additional vehicles. The detached 500 square foot guest house is a gem of its own, complete with hardwood floors, a full kitchen with gas hook up, a fireplace, and a poolside patio. Both homes are currently leased to medical professionals at $2,500 and $1,800 per month, making this property an exceptional income producing opportunity. All furniture available on a separate bill of sale.
Additional Information
- Elementary School
- Kenilworth Elementary School
- High School
- Central High School
- Middle School
- Kenilworth Elementary School
- School District
- Phoenix Union High School District
- Acres
- 0.27
- Architecture
- Other
- Assoc Fee Includes
- No Fees
- Builder Name
- Custom
- Community
- Willow Historic District
- Community Features
- Near Light Rail Stop, Near Bus Stop, Historic District
- Construction
- Stucco, Wood Frame, Blown Cellulose, Painted, Brick
- Cooling
- Central Air, Ceiling Fan(s), Mini Split, Programmable Thmstat
- Exterior Features
- Private Yard
- Fencing
- Block
- Fireplace
- 2 Fireplace, Living Room
- Flooring
- Tile, Wood
- Guest House SqFt
- 500
- Heating
- Mini Split, Natural Gas
- Living Area
- 1,964
- Lot Size
- 11,578
- Model
- Craftsman Bungalow
- New Financing
- Cash, Conventional, FHA, VA Loan
- Other Rooms
- Separate Workshop, Guest Qtrs-Sep Entrn
- Parking Features
- Gated, Rear Vehicle Entry
- Property Description
- North/South Exposure, Nat Reg Historic Hms, City Light View(s)
- Roofing
- Composition
- Sewer
- Public Sewer
- Pool
- Yes
- Spa
- None
- Stories
- 1
- Style
- Detached
- Subdivision
- Las Palmas
- Taxes
- $2,496
- Tax Year
- 2024
- Water
- City Water
Mortgage Calculator
Listing courtesy of Fathom Realty Elite.
All information should be verified by the recipient and none is guaranteed as accurate by ARMLS. Copyright 2025 Arizona Regional Multiple Listing Service, Inc. All rights reserved.
