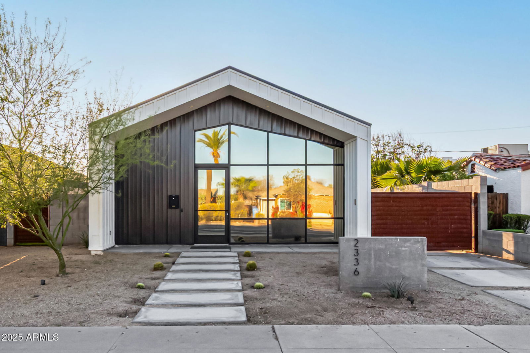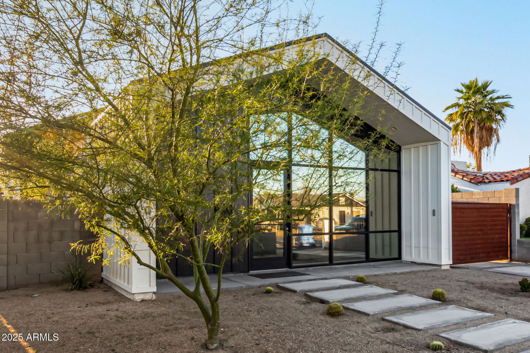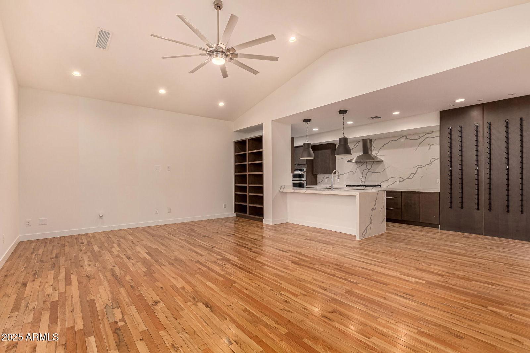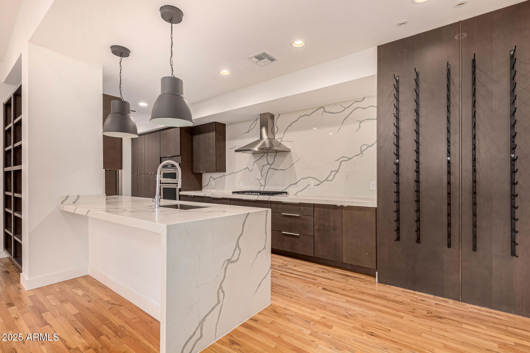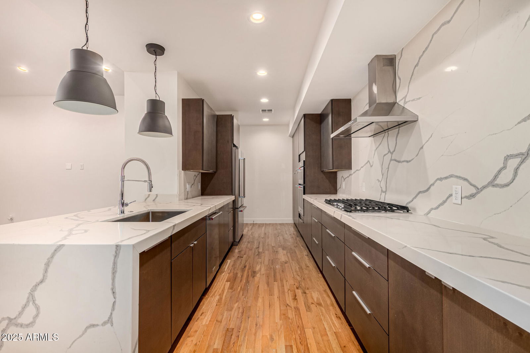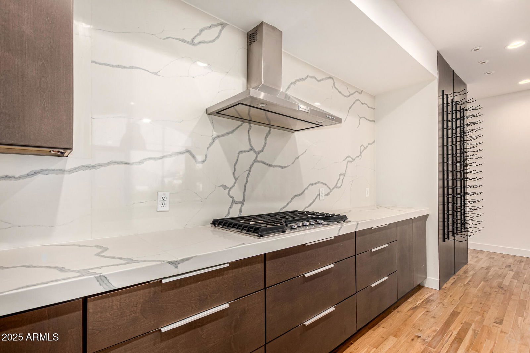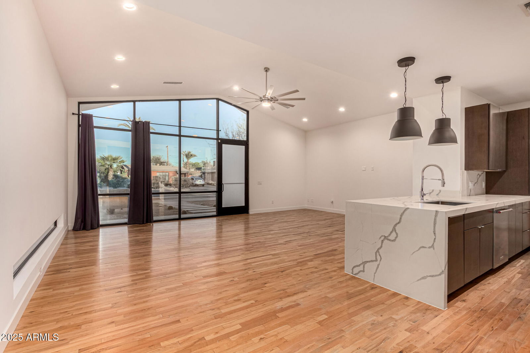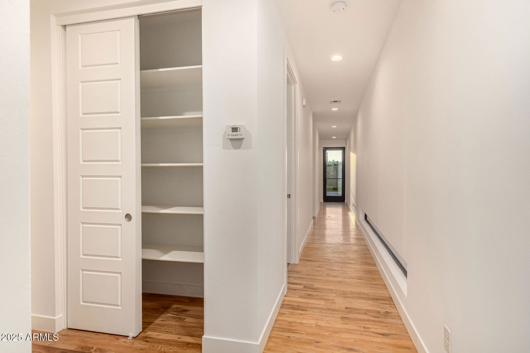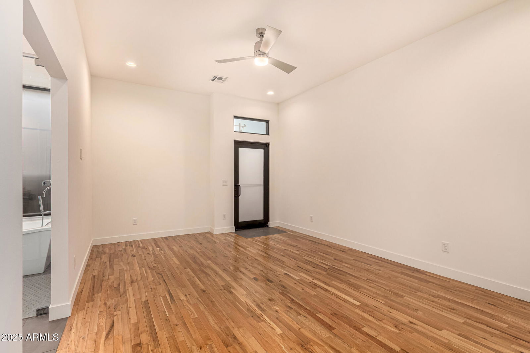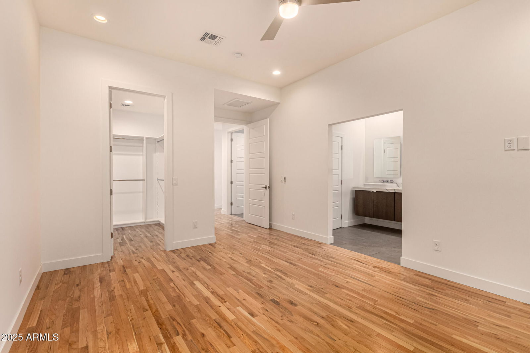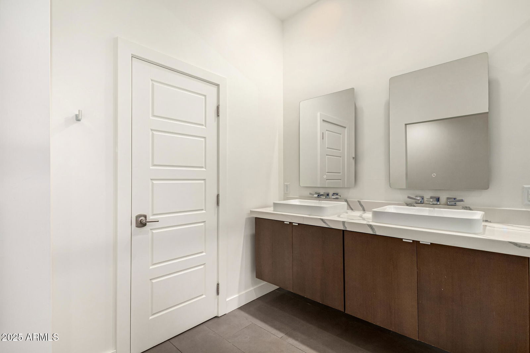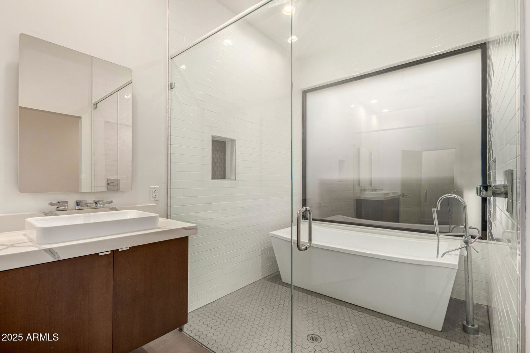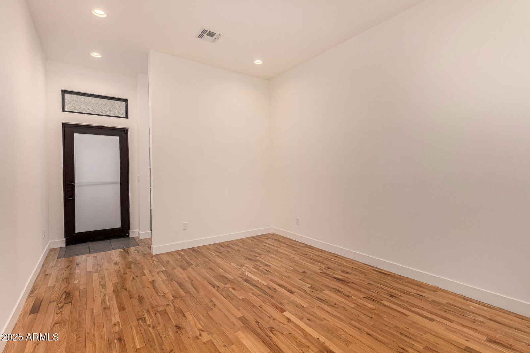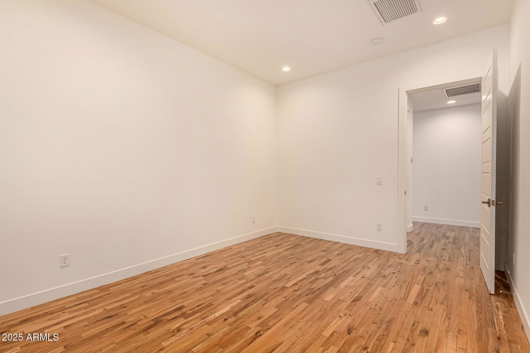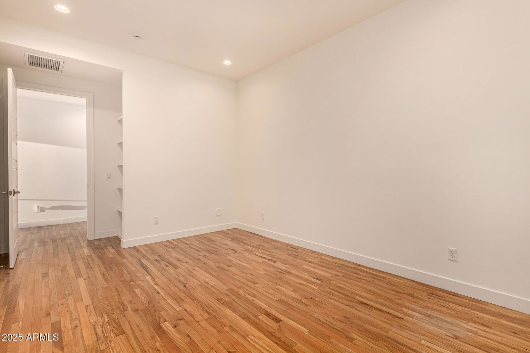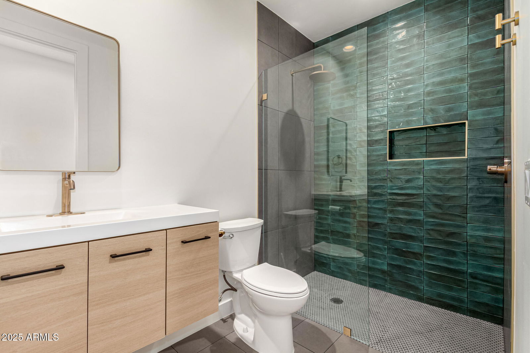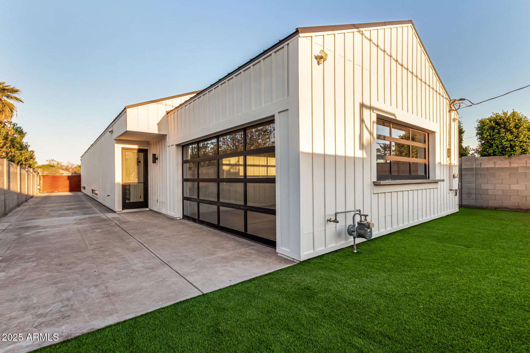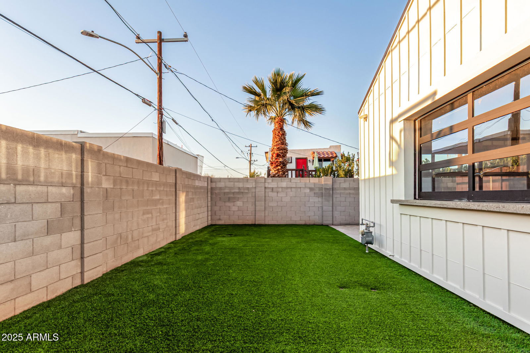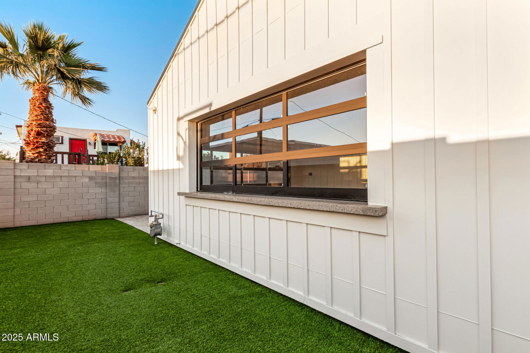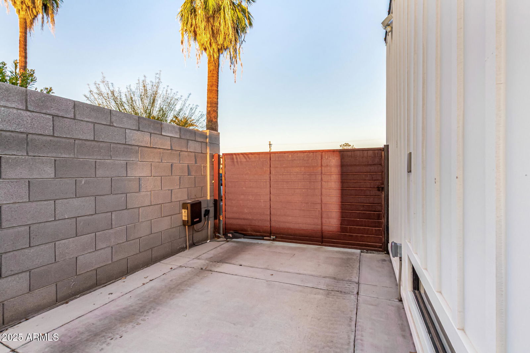2336 N 12th Street, Phoenix, AZ 85006
- $869,000
- 3
- BD
- 2
- BA
- 2,290
- SqFt
- List Price
- $869,000
- Price Change
- ▼ $6,000 1749591918
- Days on Market
- 167
- Status
- ACTIVE
- MLS#
- 6831260
- City
- Phoenix
- Bedrooms
- 3
- Bathrooms
- 2
- Living SQFT
- 2,290
- Lot Size
- 6,665
- Subdivision
- Syndicate Place Subdivision Of Lot 10
- Year Built
- 2018
- Type
- Single Family Residence
Property Description
Amazing modern contemporary home designed for comfort and style! This gem features a gourmet kitchen, quartz counters, built-in stainless steel fridge, a high-end gas range, and custom walnut cabinets. Hard plank oak floors and sleek commercial glass doors add to its sophisticated charm. The backyard is a private, low-maintenance retreat with lush turf that stays pristine year-round—perfect for hosting or unwinding under the stars. A discreet side gate offers easy parking access, making daily life seamless. Located in the heart of the Coronado Historic District, this home is just minutes from top hospitals, downtown, and major freeways. With a spacious open floor plan and thoughtful luxury touches throughout, it's the perfect blend of modern living and timeless appeal.
Additional Information
- Elementary School
- Ralph Waldo Emerson Elementary School
- High School
- North High School
- Middle School
- Phoenix #1 iAcademy
- School District
- Phoenix Union High School District
- Acres
- 0.15
- Architecture
- Contemporary
- Assoc Fee Includes
- No Fees
- Builder Name
- N/A
- Community
- Coronado Historic District
- Community Features
- Historic District
- Construction
- Wood Frame, Painted
- Cooling
- Central Air
- Exterior Features
- Other
- Fencing
- Block
- Fireplace
- None
- Flooring
- Tile, Wood
- Garage Spaces
- 2
- Heating
- Electric
- Living Area
- 2,290
- Lot Size
- 6,665
- New Financing
- Cash, Conventional, VA Loan
- Other Rooms
- Great Room
- Parking Features
- Garage Door Opener
- Roofing
- Metal
- Sewer
- Public Sewer
- Spa
- Above Ground
- Stories
- 1
- Style
- Detached
- Subdivision
- Syndicate Place Subdivision Of Lot 10
- Taxes
- $2,712
- Tax Year
- 2024
- Water
- City Water
Mortgage Calculator
Listing courtesy of Midland Real Estate Alliance.
All information should be verified by the recipient and none is guaranteed as accurate by ARMLS. Copyright 2025 Arizona Regional Multiple Listing Service, Inc. All rights reserved.
