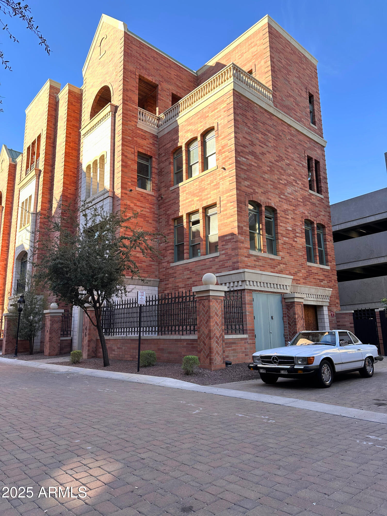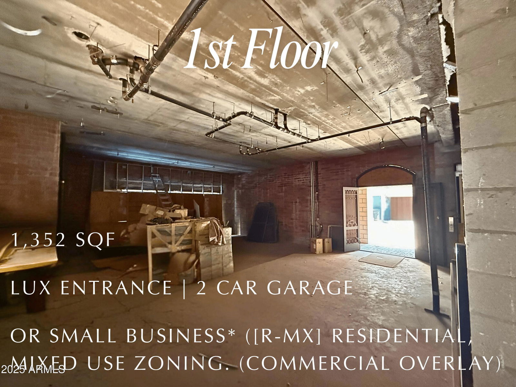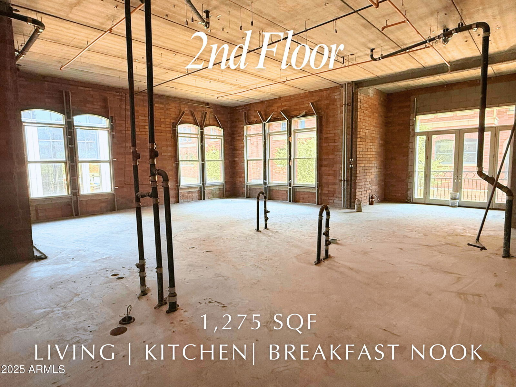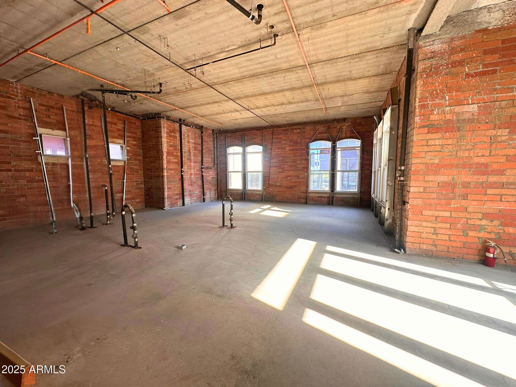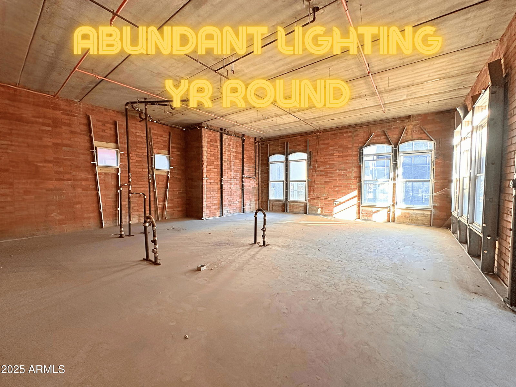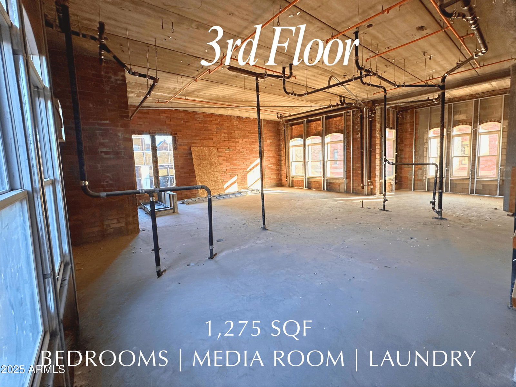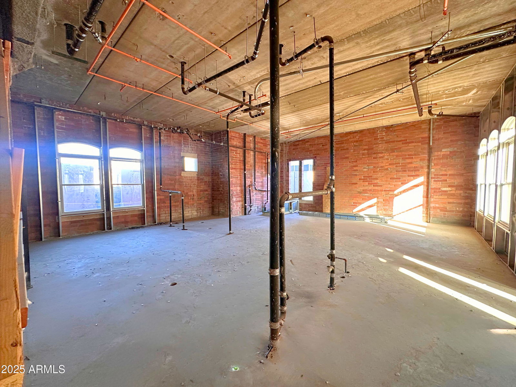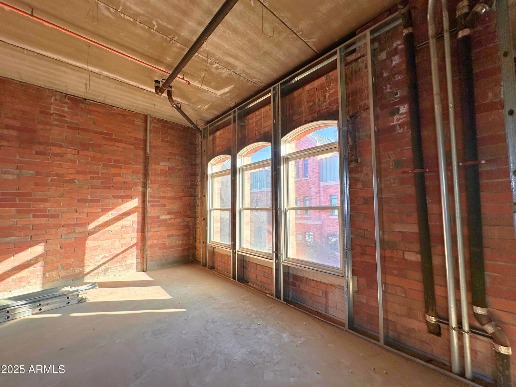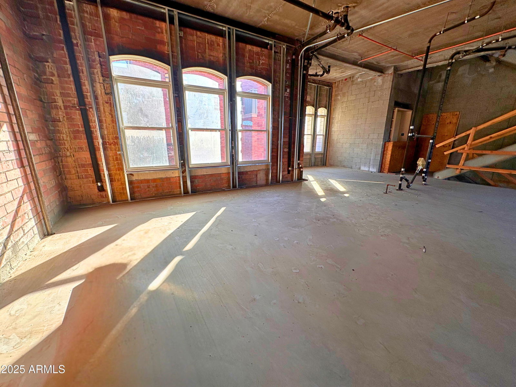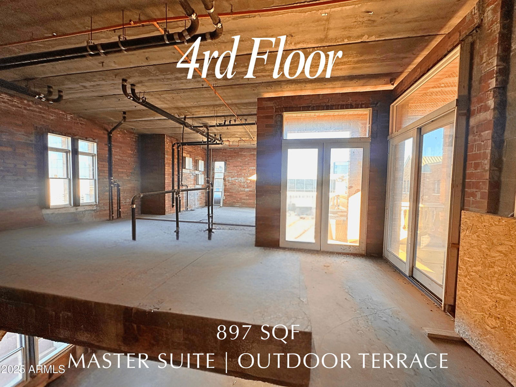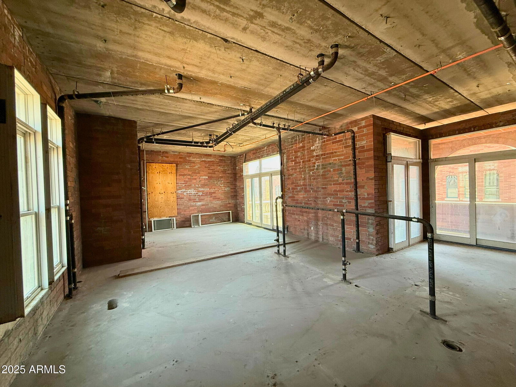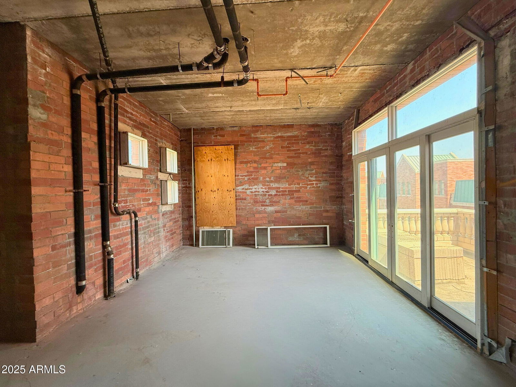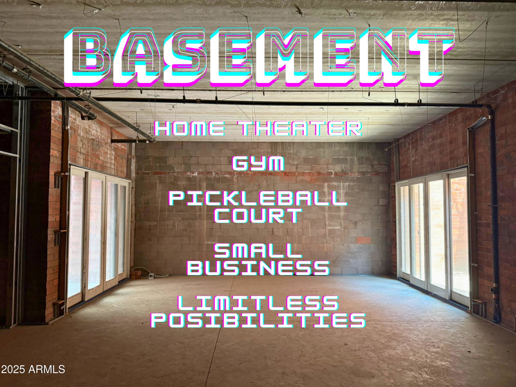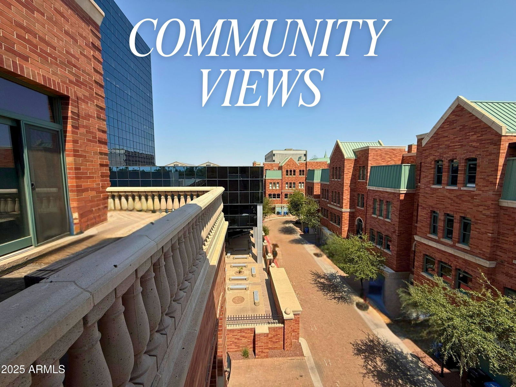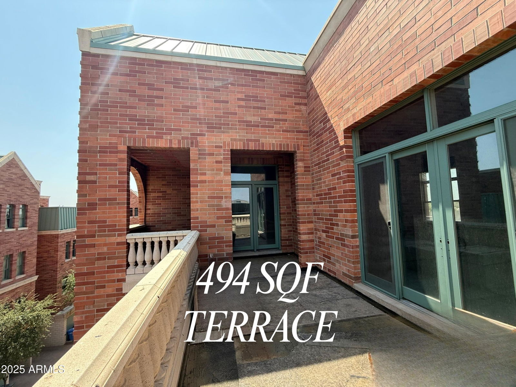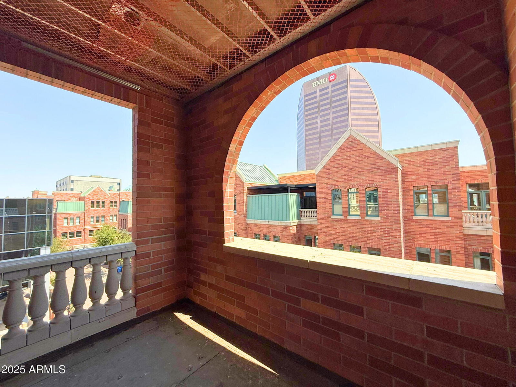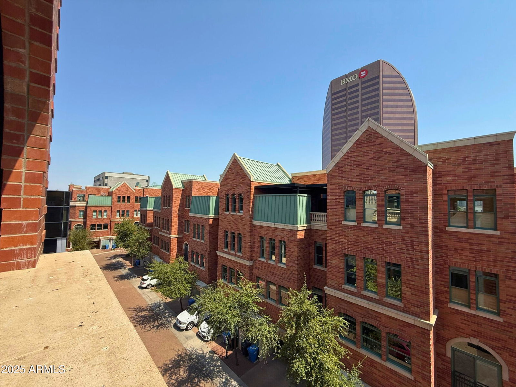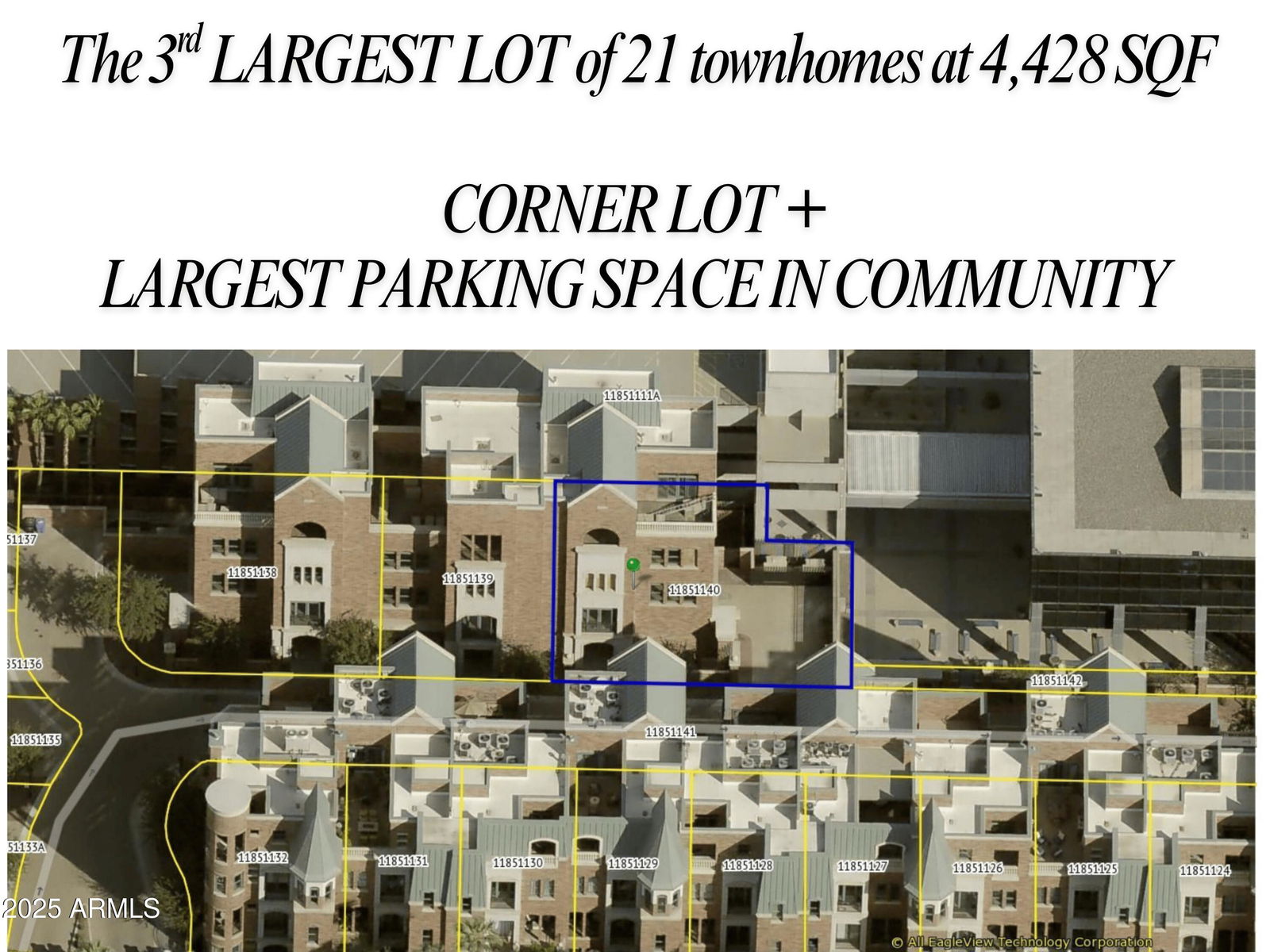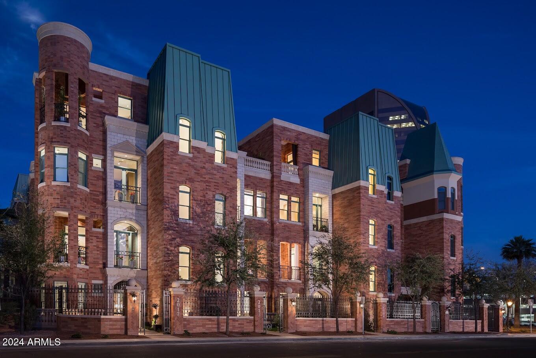46 W Palm Lane, Phoenix, AZ 85003
- $775,000
- 4
- BD
- 5.5
- BA
- 5,184
- SqFt
- List Price
- $775,000
- Price Change
- ▼ $50,000 1754599224
- Days on Market
- 271
- Status
- ACTIVE
- MLS#
- 6788327
- City
- Phoenix
- Bedrooms
- 4
- Bathrooms
- 5.5
- Living SQFT
- 5,184
- Lot Size
- 4,428
- Subdivision
- Chateaux On Central
- Year Built
- 2008
- Type
- Townhouse
Property Description
The LAST remaining shell of a bespoke 5-story brownstone townhouse in Downtown Phoenix. With over 5,100 square feet of living space, this ultra-luxury residence offers a blank canvas for you to customize every detail, from a gourmet chef's kitchen to spa-inspired bathrooms and bespoke finishes. Designed by the renowned Blue Lantern Development team, the first stage of design is already complete, and you can work with their experts to bring your vision to life. Key Features: 5 Expansive Levels: Over 5,100+ square feet of luxurious living space. Private Elevator: Convenient access between floors. Bespoke Customization: Tailor every detail to your exact specifications. Outdoor Living: Rooftop terrace and multiple outdoor spaces. Prime Location: In the heart of Downtown Prime Location: In the heart of Downtown Phoenix, close to dining, shopping, and entertainment. This is a rare chance to own a custom-built brownstone and create your dream home in one of Phoenix's most desirable locations. Don't miss this once-in-a-lifetime opportunity! The price is for the SHELL ONLY. Check FAQs in pictures for more info
Additional Information
- Elementary School
- Kenilworth Elementary School
- High School
- Central High School
- Middle School
- Phoenix Prep Academy
- School District
- Phoenix Union High School District
- Acres
- 0.10
- Architecture
- Other
- Assoc Fee Includes
- Insurance, Maintenance Grounds, Street Maint, Front Yard Maint, Maintenance Exterior
- Hoa Fee
- $500
- Hoa Fee Frequency
- Monthly
- Hoa
- Yes
- Hoa Name
- City Prop Mgmt
- Basement Description
- Unfinished
- Builder Name
- A Finer Touch Construction
- Community Features
- Gated, Near Light Rail Stop
- Construction
- Brick Veneer, Block, Brick
- Cooling
- Other, See Remarks
- Exterior Features
- Balcony, Private Street(s)
- Fencing
- Wrought Iron
- Fireplace
- 1 Fireplace
- Flooring
- Other
- Garage Spaces
- 2
- Heating
- Other, See Remarks
- Laundry
- None
- Living Area
- 5,184
- Lot Size
- 4,428
- Model
- Empty Shell
- New Financing
- Cash
- Other Rooms
- Great Room
- Parking Features
- Garage Door Opener
- Property Description
- North/South Exposure
- Roofing
- Other
- Sewer
- Sewer in & Cnctd, Public Sewer
- Spa
- None
- Stories
- 4
- Style
- Attached
- Subdivision
- Chateaux On Central
- Taxes
- $11,275
- Tax Year
- 2024
- Water
- City Water
Mortgage Calculator
Listing courtesy of eXp Realty.
All information should be verified by the recipient and none is guaranteed as accurate by ARMLS. Copyright 2025 Arizona Regional Multiple Listing Service, Inc. All rights reserved.
