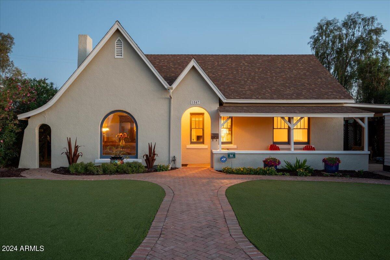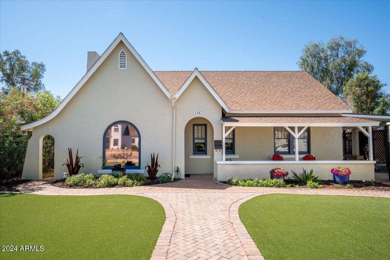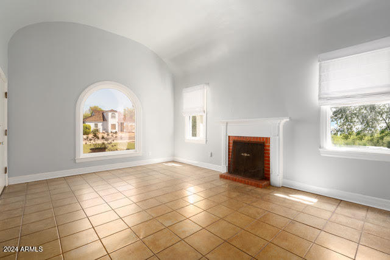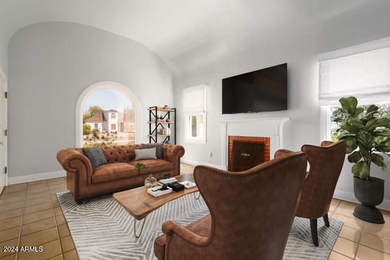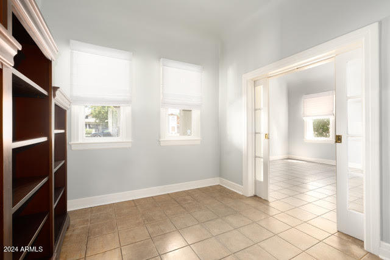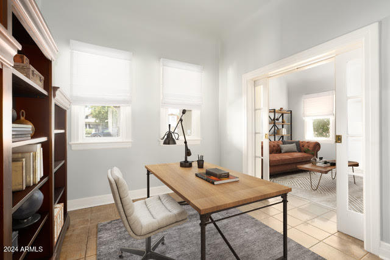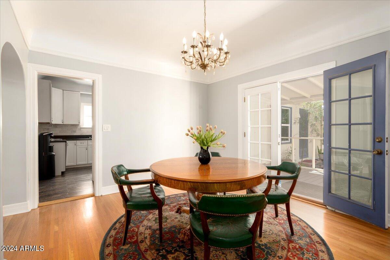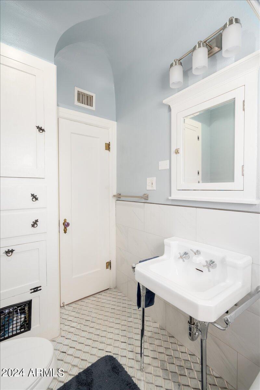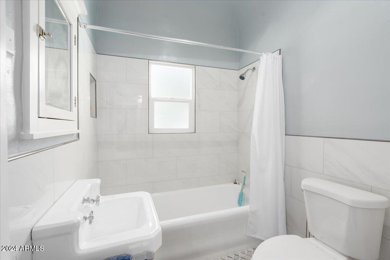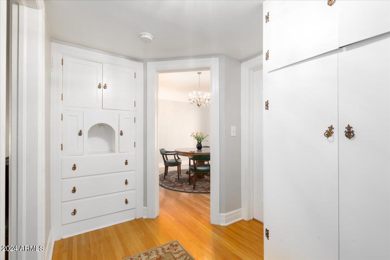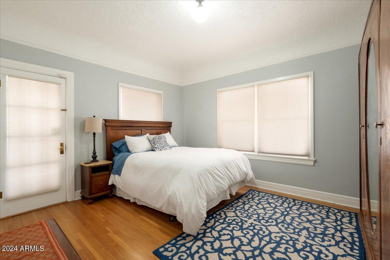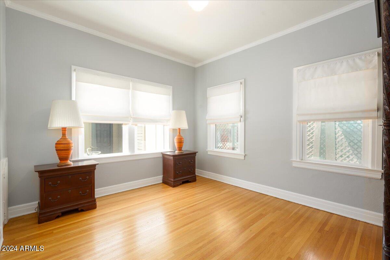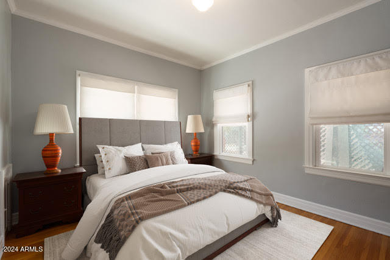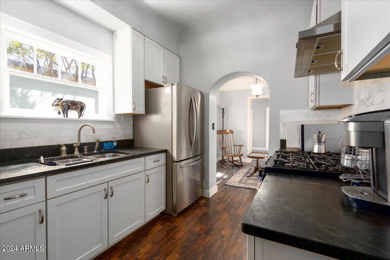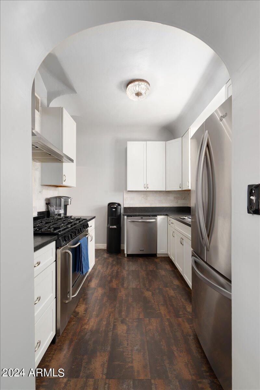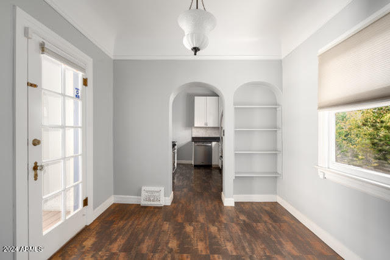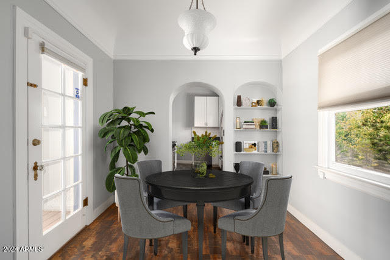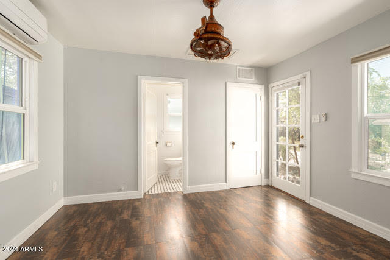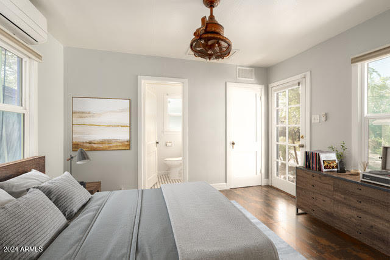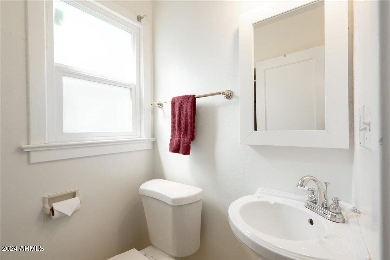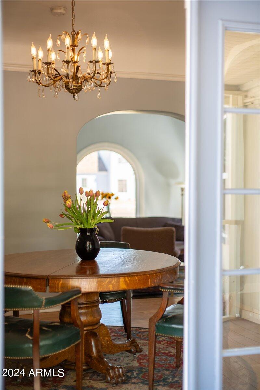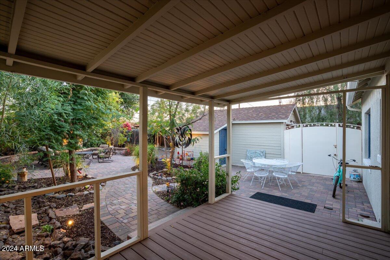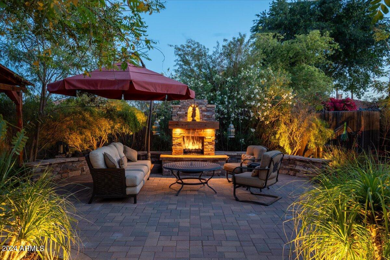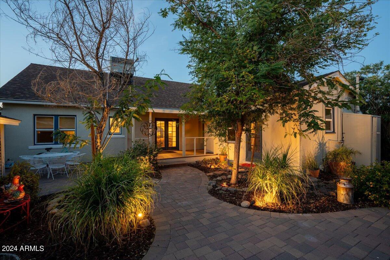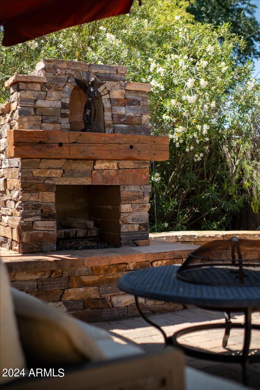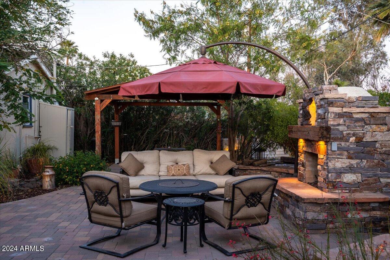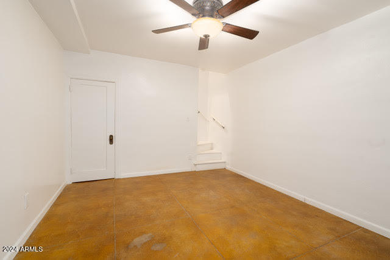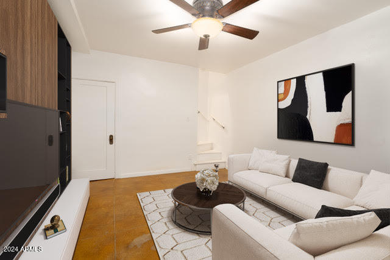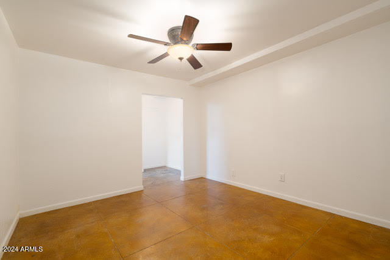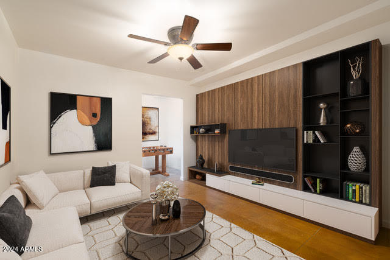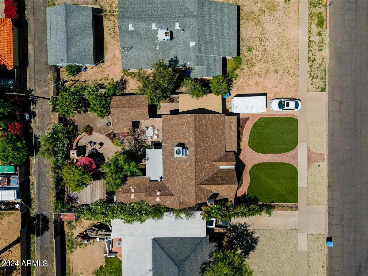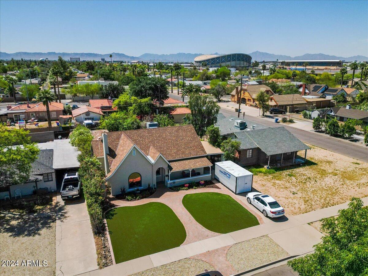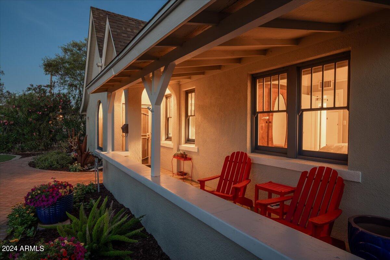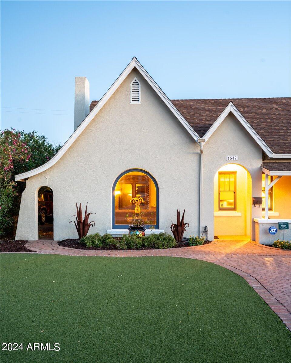1547 W Vernon Avenue, Phoenix, AZ 85007
- $775,000
- 3
- BD
- 2
- BA
- 1,928
- SqFt
- List Price
- $775,000
- Price Change
- ▼ $20,000 1746646717
- Days on Market
- 339
- Status
- ACTIVE
- MLS#
- 6757540
- City
- Phoenix
- Bedrooms
- 3
- Bathrooms
- 2
- Living SQFT
- 1,928
- Lot Size
- 7,745
- Subdivision
- Del Norte Place
- Year Built
- 1930
- Type
- Single Family Residence
Property Description
MOTIVATED SELLER! Stunning Tudor home offering a perfect blend of classic charm and modern convenience. With 1,928 sq ft of living space, this residence features a den and a finished basement, providing extra versatility for any lifestyle. Nestled between a public golf course and Encanto Park, this home sits in the sought-after, historic Del Norte Place district. Inside, original scored concrete floors and 1-1/2'' wood planks create a seamless transition between vintage character and contemporary upgrades. A striking barrel ceiling mirrors the arched front picture window, while period light fixtures enhance the warm, inviting atmosphere.The kitchen is perfect for culinary enthusiasts; a 6-burner gas stove, oiled soapstone countertops, a marble backsplash and stainless steel appliances. French pocket doors open from the living room to the den, and from the dining room into the backyard; where you'll find a peaceful retreat. A short one block walk takes you to Encanto Park where the amenities include fishing, a historic clubhouse and boathouse, a swimming pool, a sports complex with basketball, tennis and pickle ball courts and two public golf courses. Minutes from the I-10 freeway - you'll have immediate accessibility to various parts of the Valley and arrive at Sky Harbor airport in less than 15 minutes.
Additional Information
- Elementary School
- Maie Bartlett Heard School
- High School
- Central High School
- Middle School
- Maie Bartlett Heard School
- School District
- Phoenix Union High School District
- Acres
- 0.18
- Architecture
- Other
- Assoc Fee Includes
- No Fees
- Basement Description
- Finished, Partial
- Builder Name
- UNKNOWN
- Community Features
- Pickleball, Near Bus Stop, Historic District, Tennis Court(s)
- Construction
- Stucco, Painted, Block
- Cooling
- Central Air, Ceiling Fan(s), Mini Split
- Exterior Features
- Storage
- Fencing
- Block, Wood
- Fireplace
- 2 Fireplace, Exterior Fireplace, Living Room
- Flooring
- Tile, Wood, Concrete
- Garage Spaces
- 1
- Heating
- Electric
- Living Area
- 1,928
- Lot Size
- 7,745
- Model
- Tudor Revival
- New Financing
- Cash, Conventional, FHA, VA Loan
- Other Rooms
- Family Room
- Parking Features
- Garage Door Opener, Detached
- Property Description
- Alley, North/South Exposure
- Roofing
- Composition
- Sewer
- Public Sewer
- Spa
- None
- Stories
- 1
- Style
- Detached
- Subdivision
- Del Norte Place
- Taxes
- $1,945
- Tax Year
- 2023
- Water
- City Water
Mortgage Calculator
Listing courtesy of Compass.
All information should be verified by the recipient and none is guaranteed as accurate by ARMLS. Copyright 2025 Arizona Regional Multiple Listing Service, Inc. All rights reserved.
