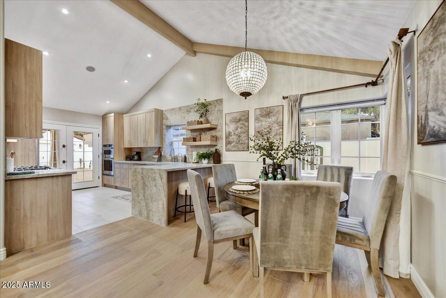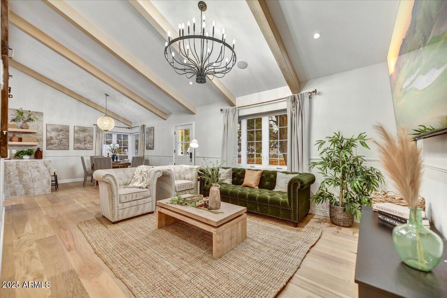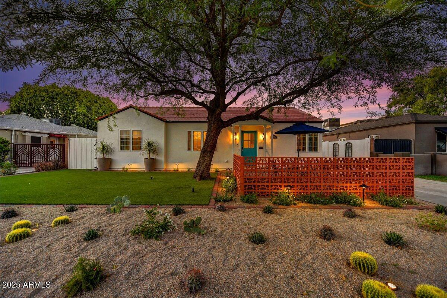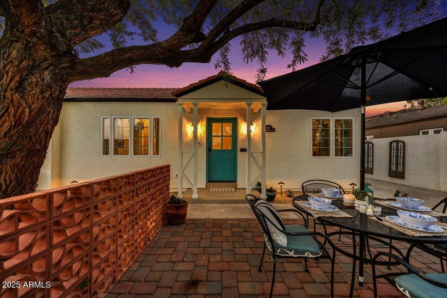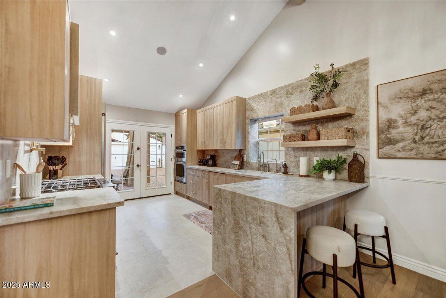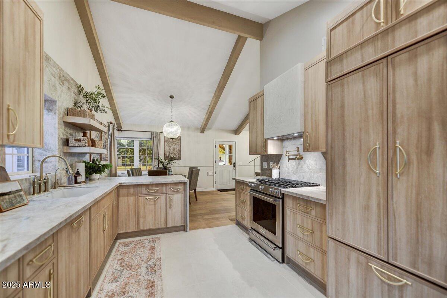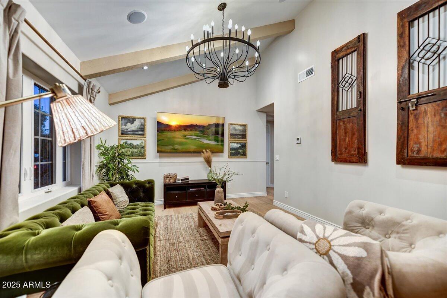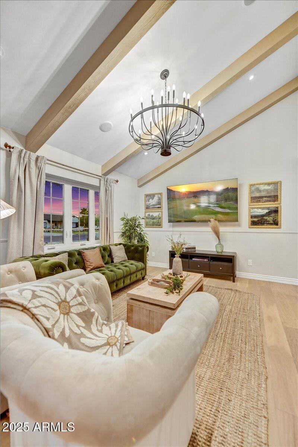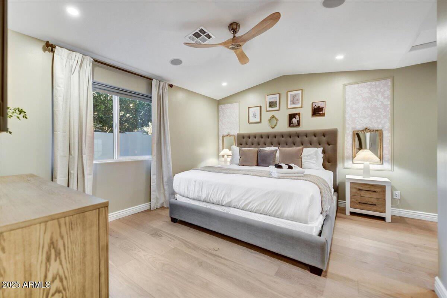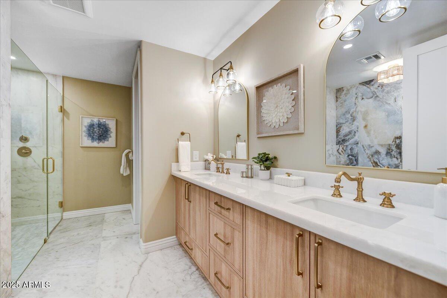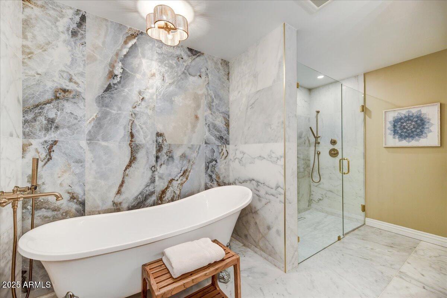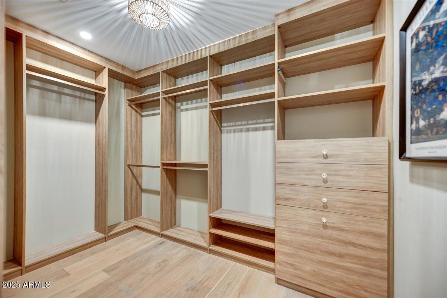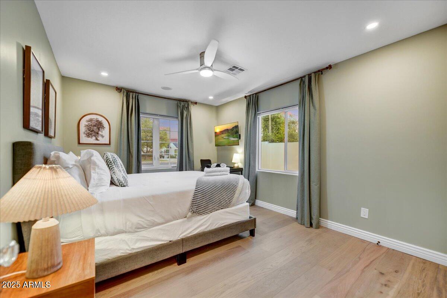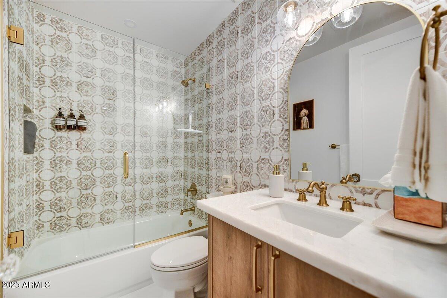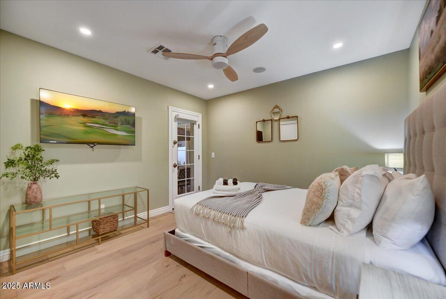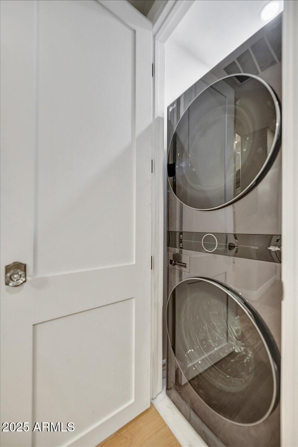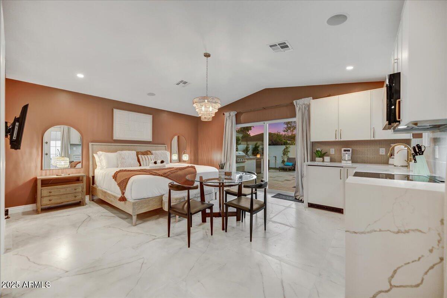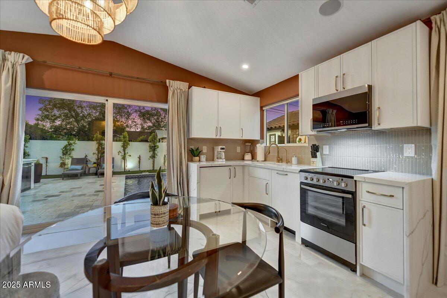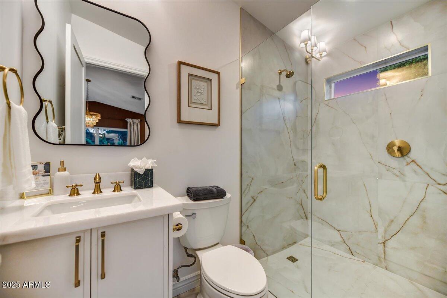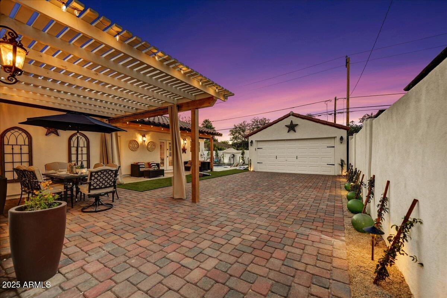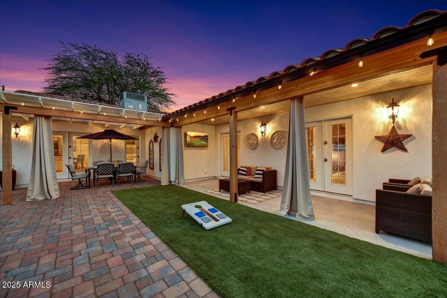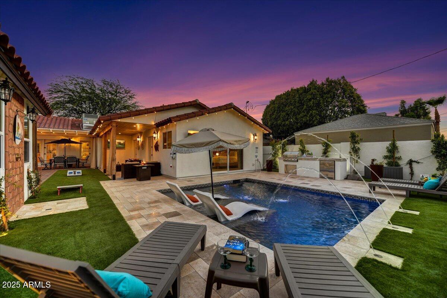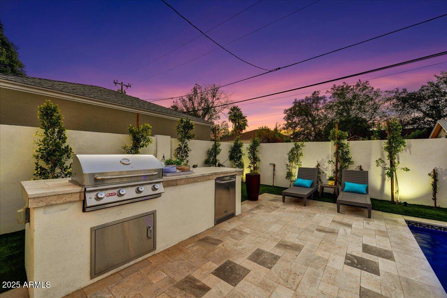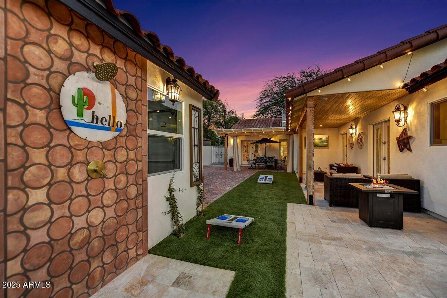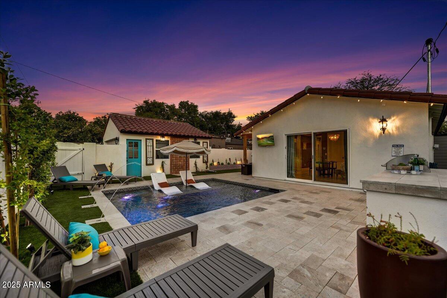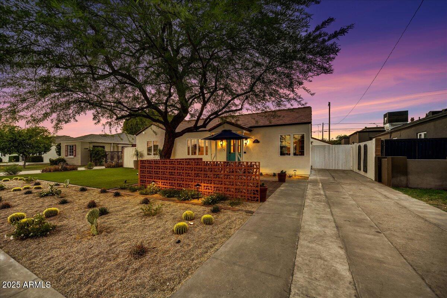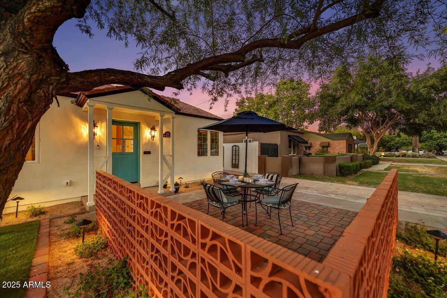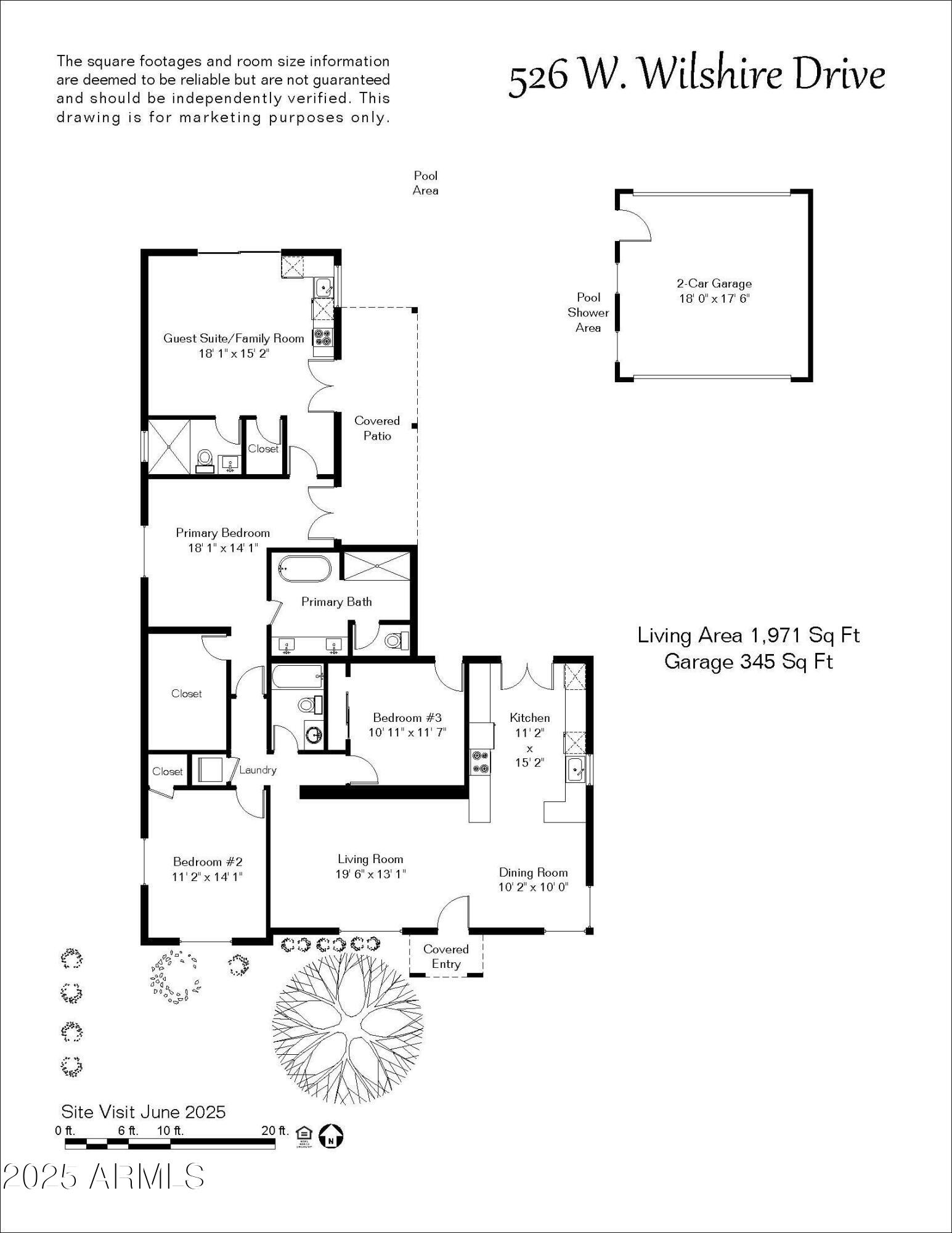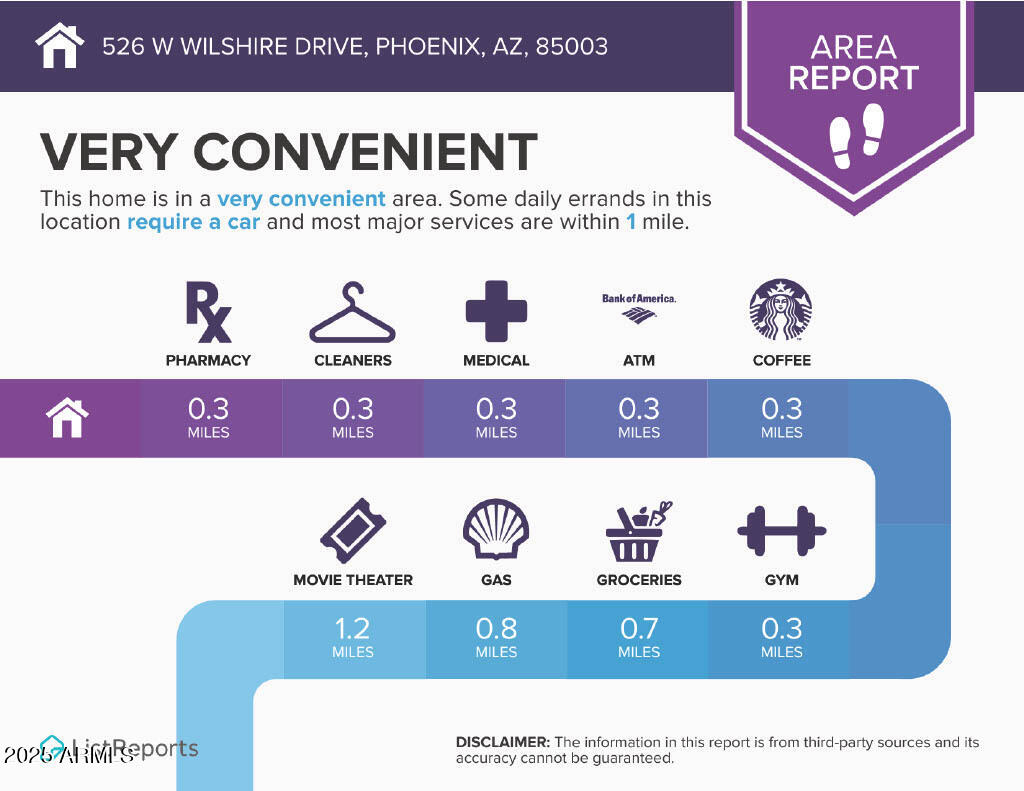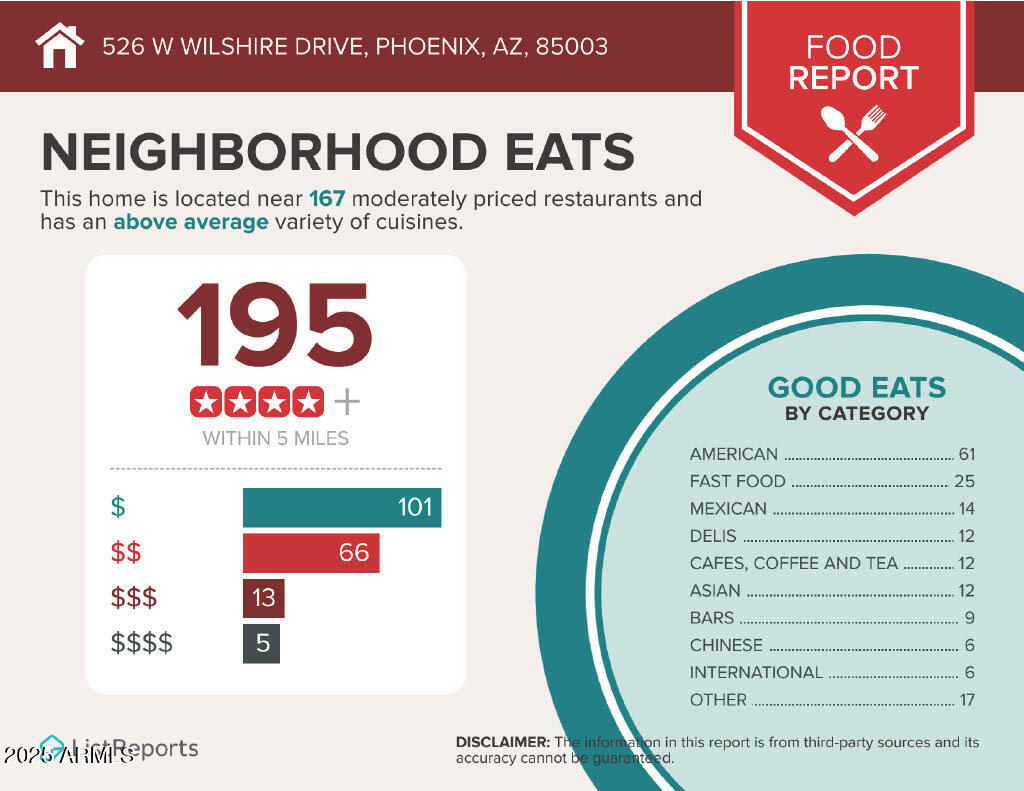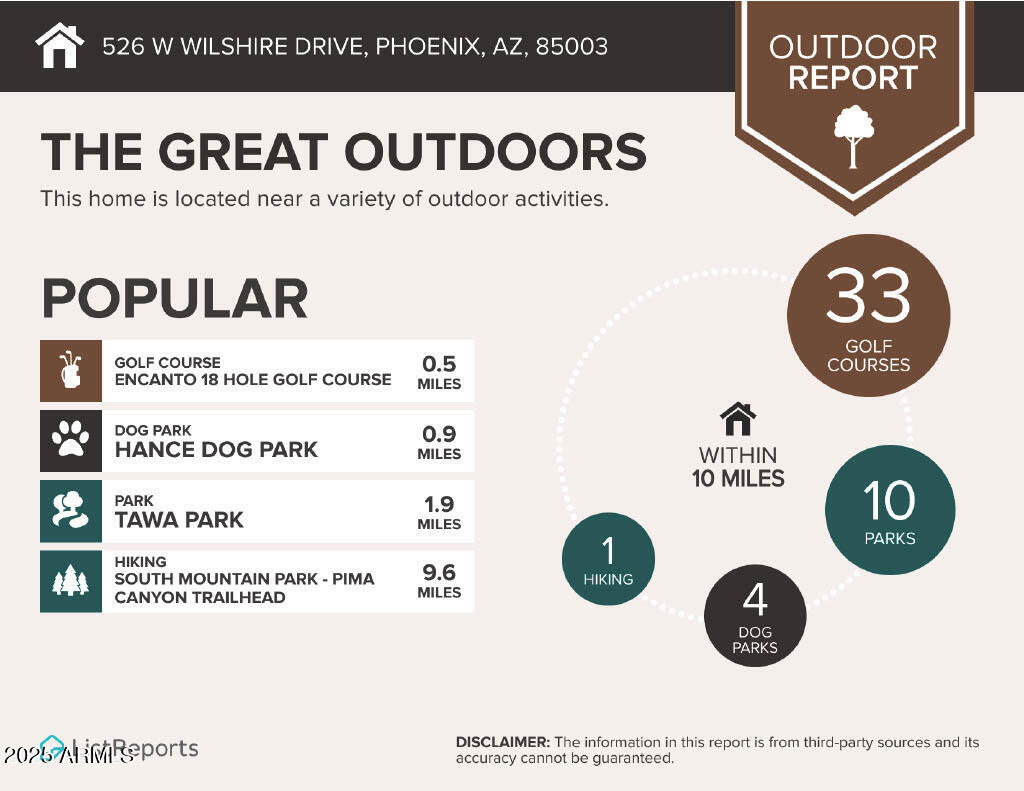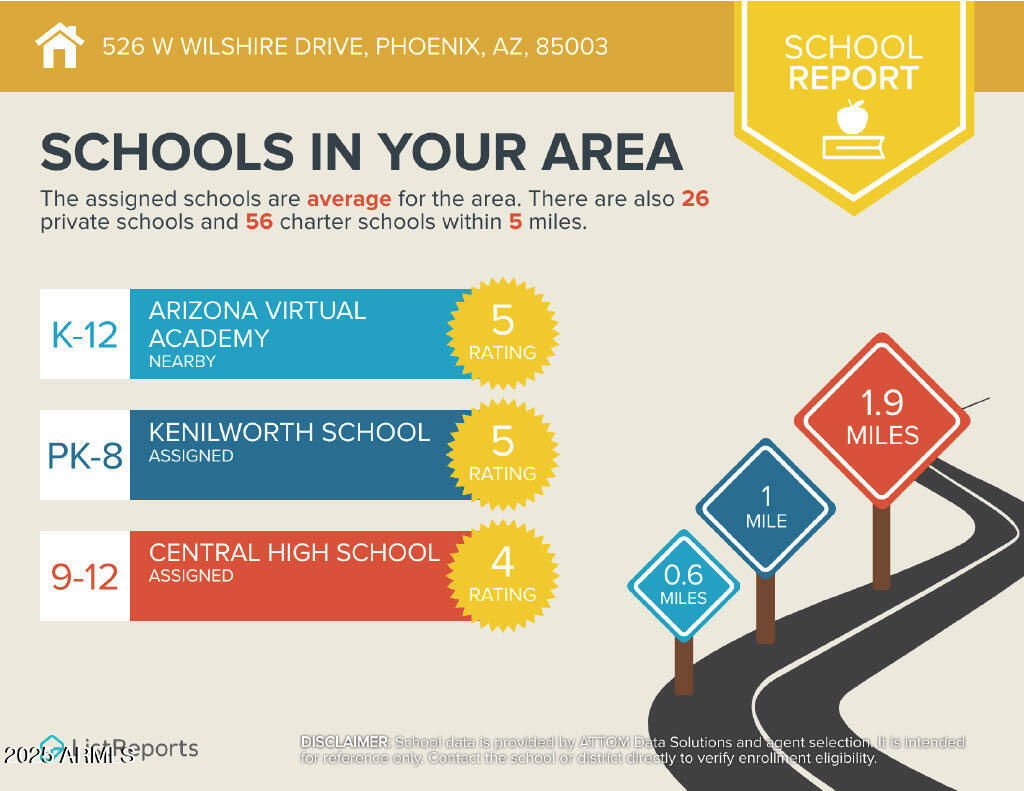526 W Wilshire Drive, Phoenix, AZ 85003
- $1,250,000
- 4
- BD
- 3
- BA
- 1,971
- SqFt
- List Price
- $1,250,000
- Price Change
- ▼ $45,000 1754954664
- Days on Market
- 41
- Status
- PENDING
- MLS#
- 6890401
- City
- Phoenix
- Bedrooms
- 4
- Bathrooms
- 3
- Living SQFT
- 1,971
- Lot Size
- 7,318
- Subdivision
- Wilshire Heights
- Year Built
- 1937
- Type
- Single Family Residence
Property Description
Completely Reimagined & Upgraded - This 1937 stunner has It All! Step into this exquisitely remodeled home where no detail was overlooked during a year-long renovation. Designed with intention and style, this property showcases vaulted ceilings, 9-ft interior doors, and custom slim shaker cabinetry throughout. The kitchen is a showstopper with luxurious leathered Taj Mahal quartzite countertops, high-end fixtures, and a layout perfect for entertaining. Enjoy the warmth of new hardwood floors, the elegance of marble tile, and the peace of mind that comes with new windows, plumbing, sewer lines, electrical, and roof. The primary suite is your private retreat, featuring a spa-style bathroom with separate soaking tub and shower, and a custom walk-in closet that feels like a boutique. Outside, enjoy the brand-new HEATED pool with in-ground cleaning system and a tranquil water feature perfect for Arizona living. The passthrough 2-car garage, surround sound, and thoughtful upgrades throughout add comfort and convenience. Need space for guests, hobbies, or a private studio? The attached guest house is fully equipped with its own kitchen and bathroom, ideal for visitors, a fitness room, or a creative workspace. This home is truly move-in ready with every detail already taken care of for you. Welcome to easy living with high design and top-tier finishes.
Additional Information
- Elementary School
- Kenilworth Elementary School
- High School
- Central High School
- Middle School
- Phoenix #1 iAcademy
- School District
- Phoenix Union High School District
- Acres
- 0.17
- Architecture
- Spanish
- Assoc Fee Includes
- No Fees
- Builder Name
- Unknown
- Community Features
- Near Light Rail Stop, Near Bus Stop, Historic District, Biking/Walking Path
- Construction
- Spray Foam Insulation, Stucco, Wood Frame, Painted, Brick, Ducts Professionally Air-Sealed
- Cooling
- Central Air, Ceiling Fan(s), ENERGY STAR Qualified Equipment, Mini Split, Programmable Thmstat
- Exterior Features
- Storage, Built-in Barbecue
- Fencing
- Block
- Fireplace
- None
- Flooring
- Tile, Wood
- Garage Spaces
- 2
- Guest House SqFt
- 414
- Heating
- ENERGY STAR Qualified Equipment, Electric
- Laundry
- Engy Star (See Rmks)
- Living Area
- 1,971
- Lot Size
- 7,318
- New Financing
- Cash, Conventional, FHA, VA Loan
- Other Rooms
- Guest Qtrs-Sep Entrn
- Parking Features
- Garage Door Opener, Separate Strge Area, Detached
- Property Description
- Alley, North/South Exposure
- Roofing
- Composition, Tile
- Sewer
- Public Sewer
- Pool
- Yes
- Spa
- None
- Stories
- 1
- Style
- Detached
- Subdivision
- Wilshire Heights
- Taxes
- $1,271
- Tax Year
- 2024
- Water
- City Water
Mortgage Calculator
Listing courtesy of Coldwell Banker Realty.
All information should be verified by the recipient and none is guaranteed as accurate by ARMLS. Copyright 2025 Arizona Regional Multiple Listing Service, Inc. All rights reserved.
