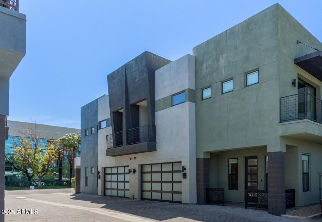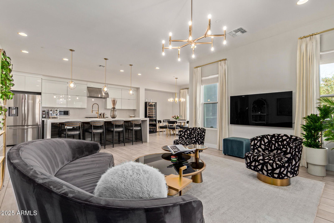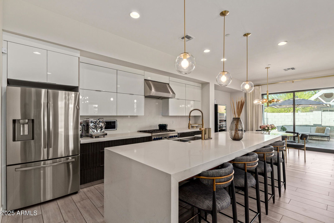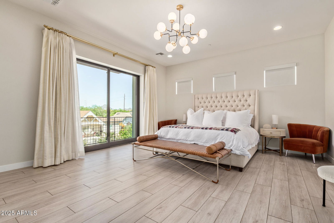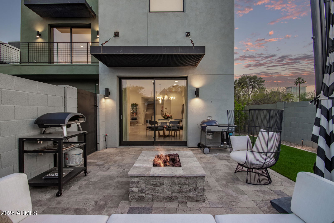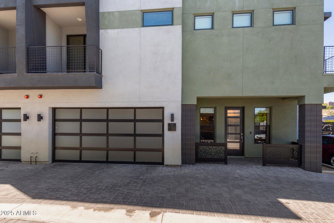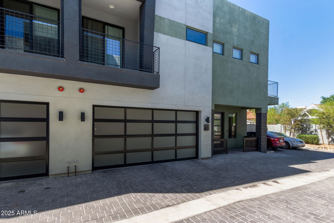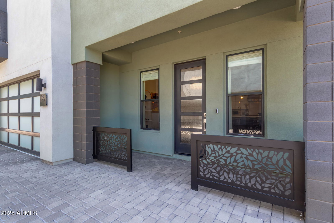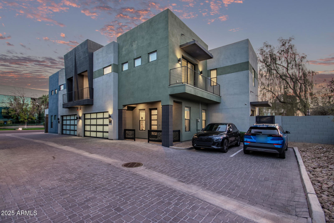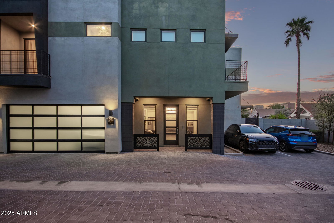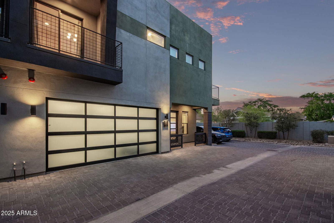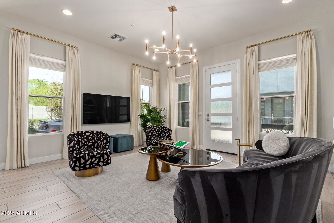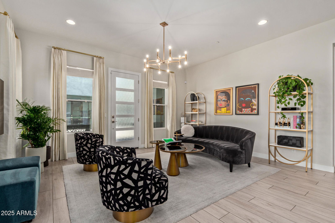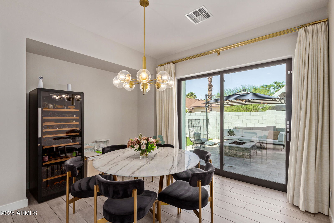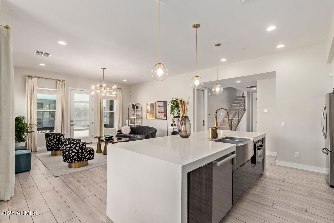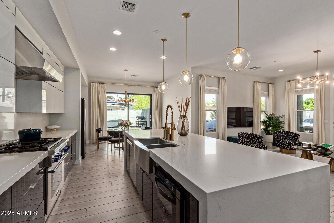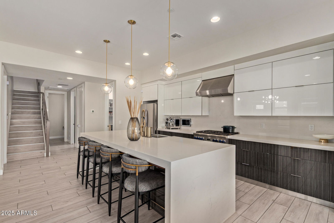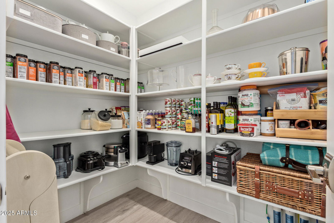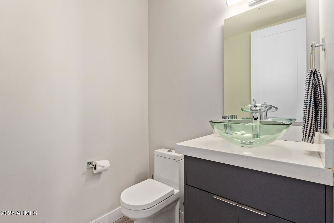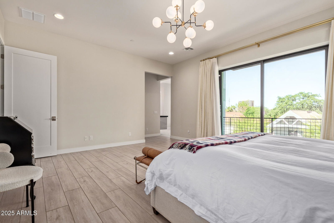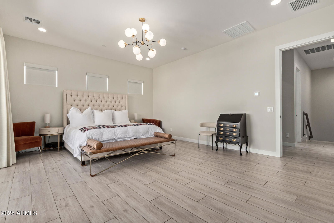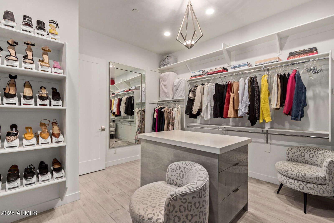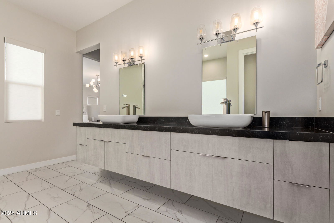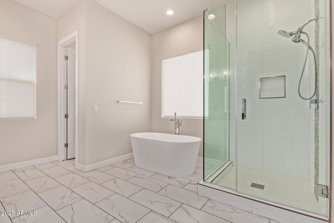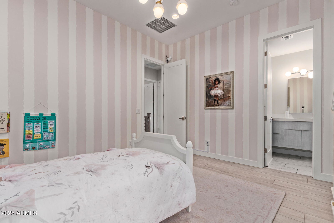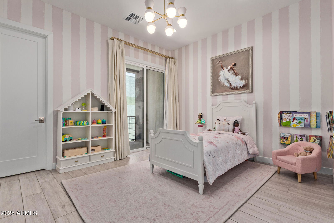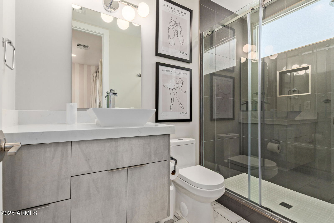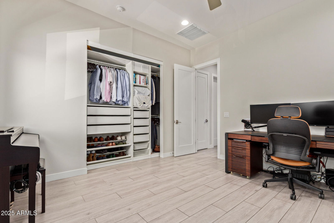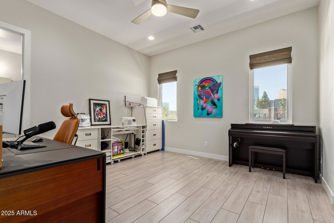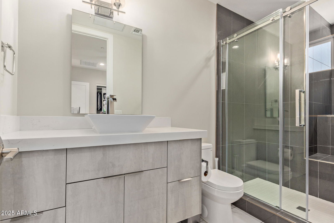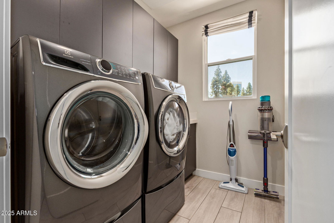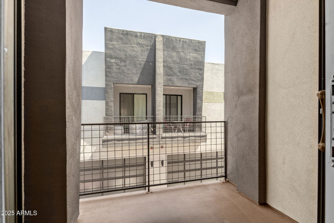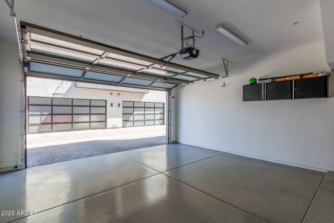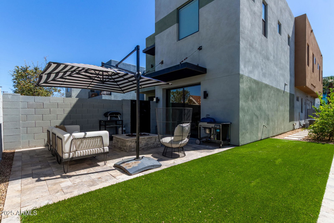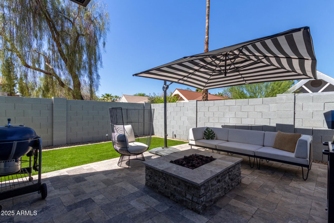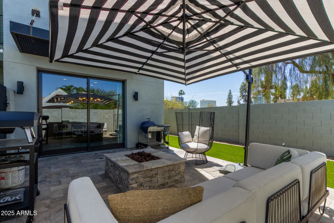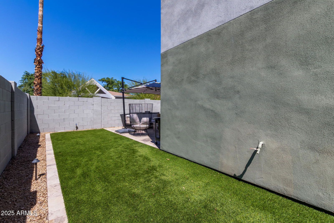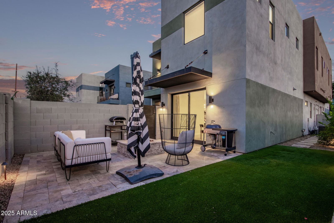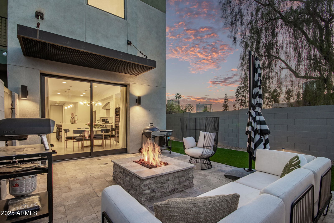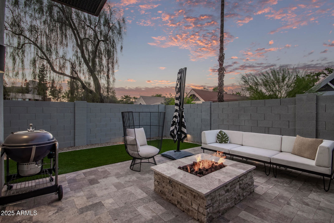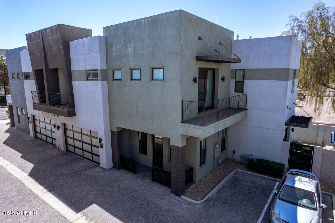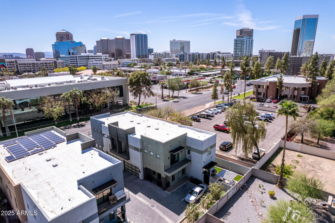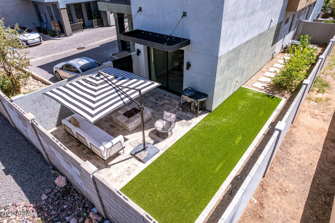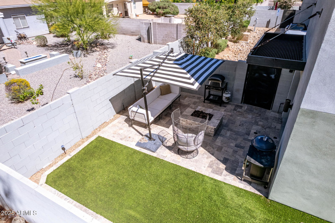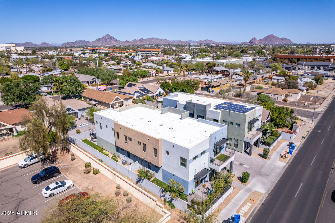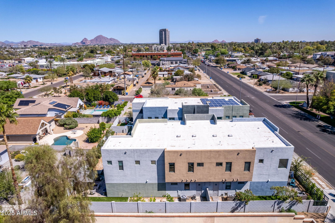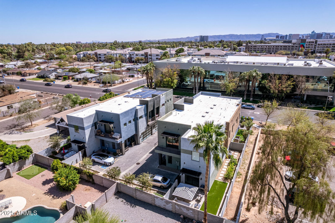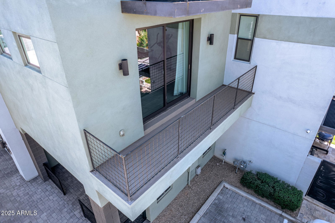340 E Osborn Road Unit 3, Phoenix, AZ 85012
- $774,900
- 3
- BD
- 3.5
- BA
- 2,365
- SqFt
- List Price
- $774,900
- Price Change
- ▼ $24,100 1747260351
- Days on Market
- 99
- Status
- PENDING
- MLS#
- 6841839
- City
- Phoenix
- Bedrooms
- 3
- Bathrooms
- 3.5
- Living SQFT
- 2,365
- Lot Size
- 2,616
- Subdivision
- Grosvenor Holdings
- Year Built
- 2020
- Type
- Townhouse
Property Description
WOW! Check out this stunning contemporary townhome in central Phoenix. Inside, you'll find an open and airy living space with plenty of natural light. The gourmet kitchen is a chef's dream, featuring stainless steel appliances including a Thermador dual-fuel range/oven and Miele G7566 dishwasher, a waterfall quartz countertop island, a walk-in pantry, a gas range, and ample cabinet space. Upstairs, the primary suite boasts Anderson pocket sliders that open to the balcony, a spacious en suite with quartz countertops, a floating dual-sink vanity, a soaking tub, and a custom walk-in closet. Each guest room includes an attached en suite for added convenience. Outside, enjoy a city oasis with Anderson pocket sliders leading to a travertine-tiled patio. The low-maintenance turf and built-in gas fire pit complete the backyard retreat. Additional features include a two-car garage with epoxy flooring and built-in cabinets for extra storage. This community offers guest parking and is centrally located near major highways, shopping, and dining in Uptown and Downtown Phoenix. It's also just a short drive to Sky Harbor Airport and countless entertainment options!
Additional Information
- Elementary School
- Longview Elementary School
- High School
- Central High School
- Middle School
- Osborn Middle School
- School District
- Phoenix Union High School District
- Acres
- 0.06
- Architecture
- Contemporary
- Assoc Fee Includes
- Maintenance Grounds, Street Maint, Front Yard Maint, Maintenance Exterior
- Hoa Fee
- $70
- Hoa Fee Frequency
- Monthly
- Hoa
- Yes
- Hoa Name
- Villas on Osborn
- Builder Name
- RM Lunt Construction
- Community Features
- Near Light Rail Stop, Near Bus Stop, Biking/Walking Path
- Construction
- Stucco, Other, Painted
- Cooling
- Central Air, Ceiling Fan(s), Programmable Thmstat
- Exterior Features
- Balcony
- Fencing
- Block
- Fireplace
- Exterior Fireplace
- Flooring
- Tile
- Garage Spaces
- 2
- Heating
- Natural Gas
- Living Area
- 2,365
- Lot Size
- 2,616
- New Financing
- Cash, Conventional, 1031 Exchange, FHA, VA Loan
- Other Rooms
- Great Room
- Parking Features
- Garage Door Opener, Extended Length Garage, Direct Access, Attch'd Gar Cabinets, Electric Vehicle Charging Station(s)
- Property Description
- East/West Exposure, Mountain View(s), City Light View(s)
- Roofing
- Built-Up
- Sewer
- Public Sewer
- Spa
- None
- Stories
- 2
- Style
- Attached
- Subdivision
- Grosvenor Holdings
- Taxes
- $5,936
- Tax Year
- 2024
- Water
- City Water
Mortgage Calculator
Listing courtesy of My Home Group Real Estate.
All information should be verified by the recipient and none is guaranteed as accurate by ARMLS. Copyright 2025 Arizona Regional Multiple Listing Service, Inc. All rights reserved.
