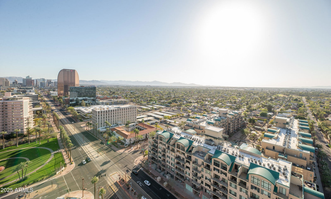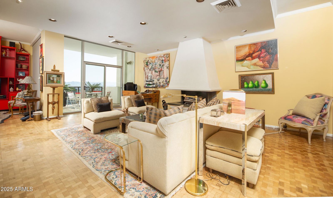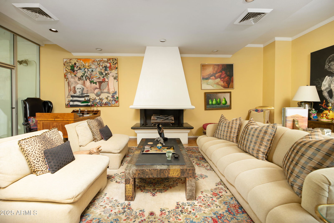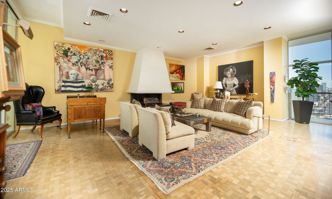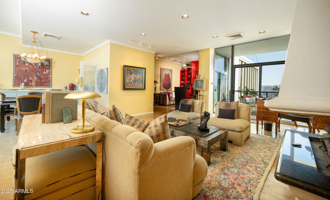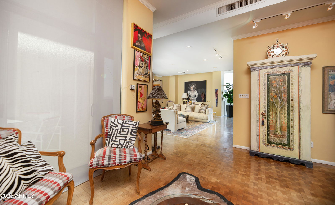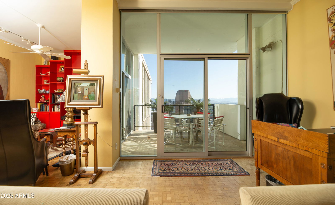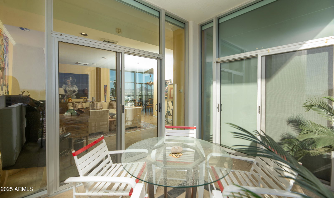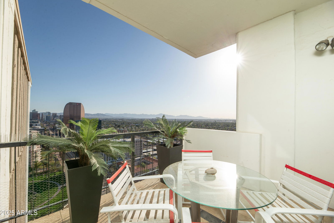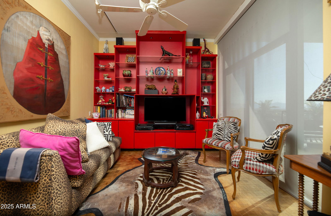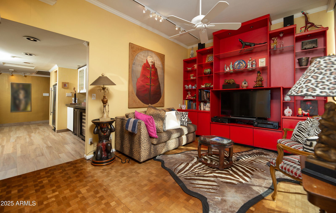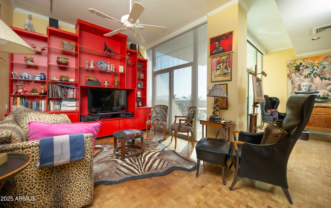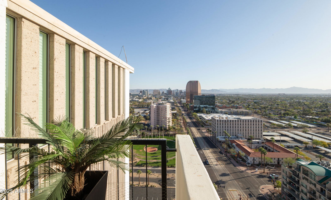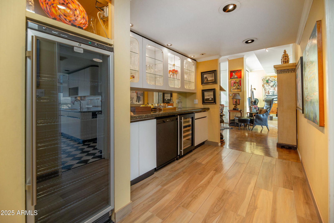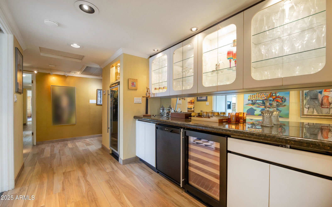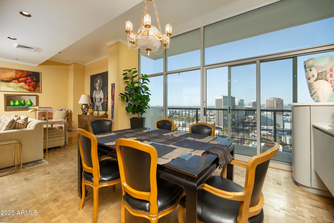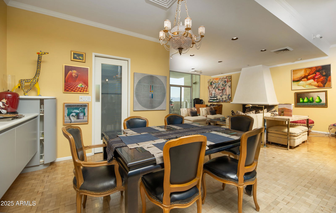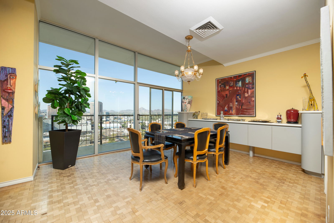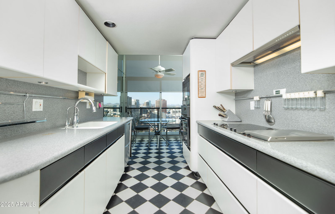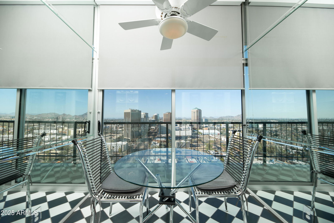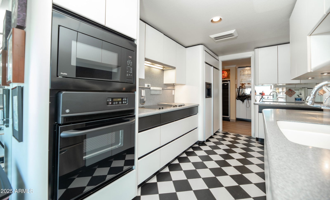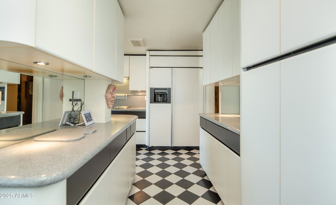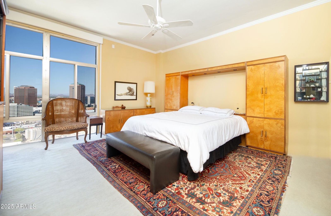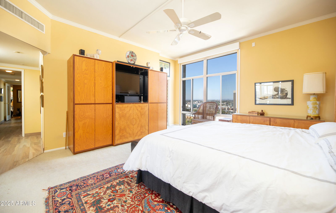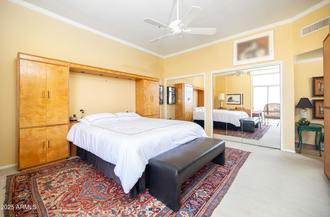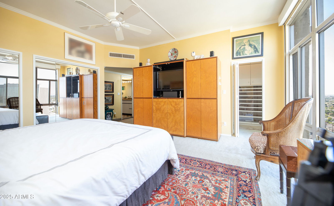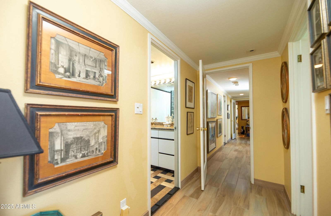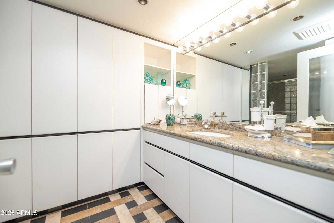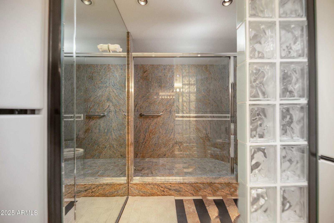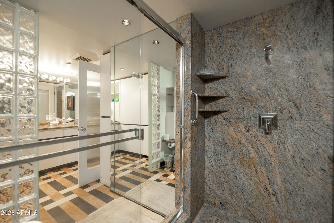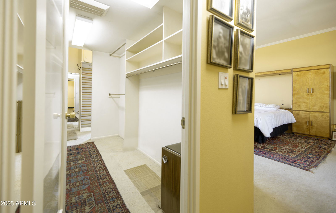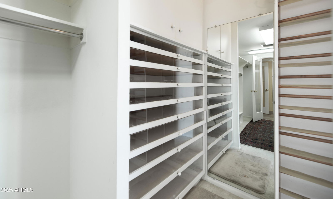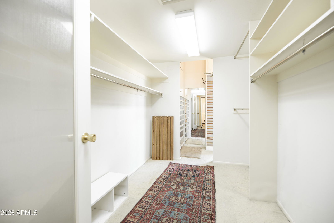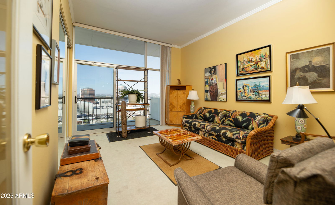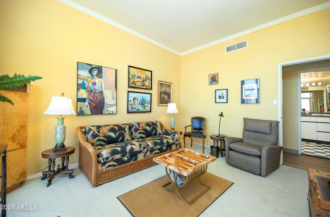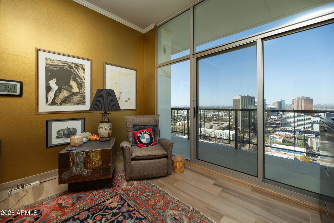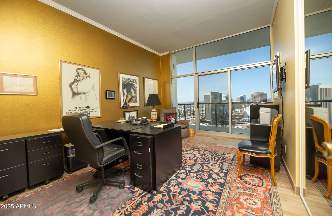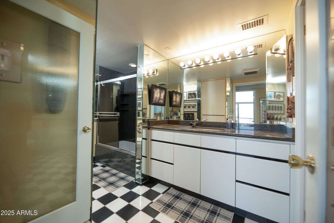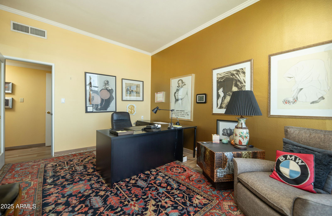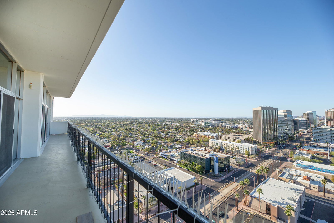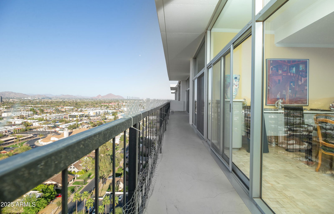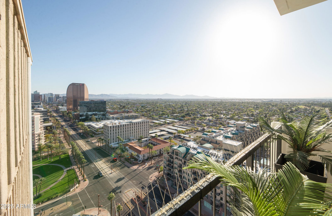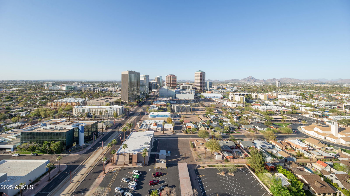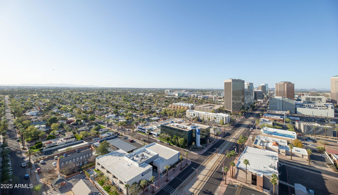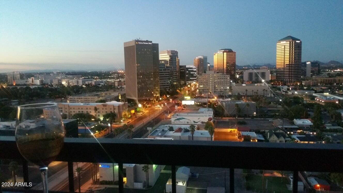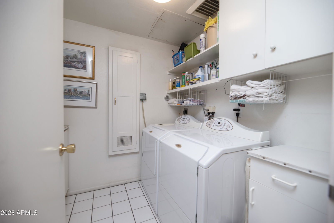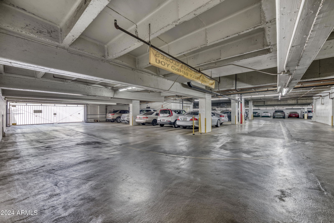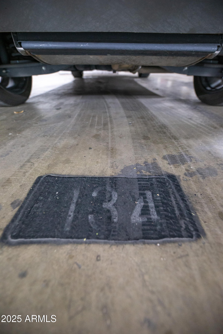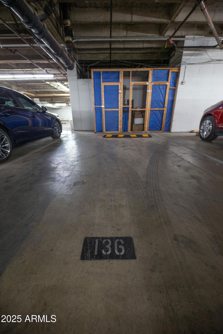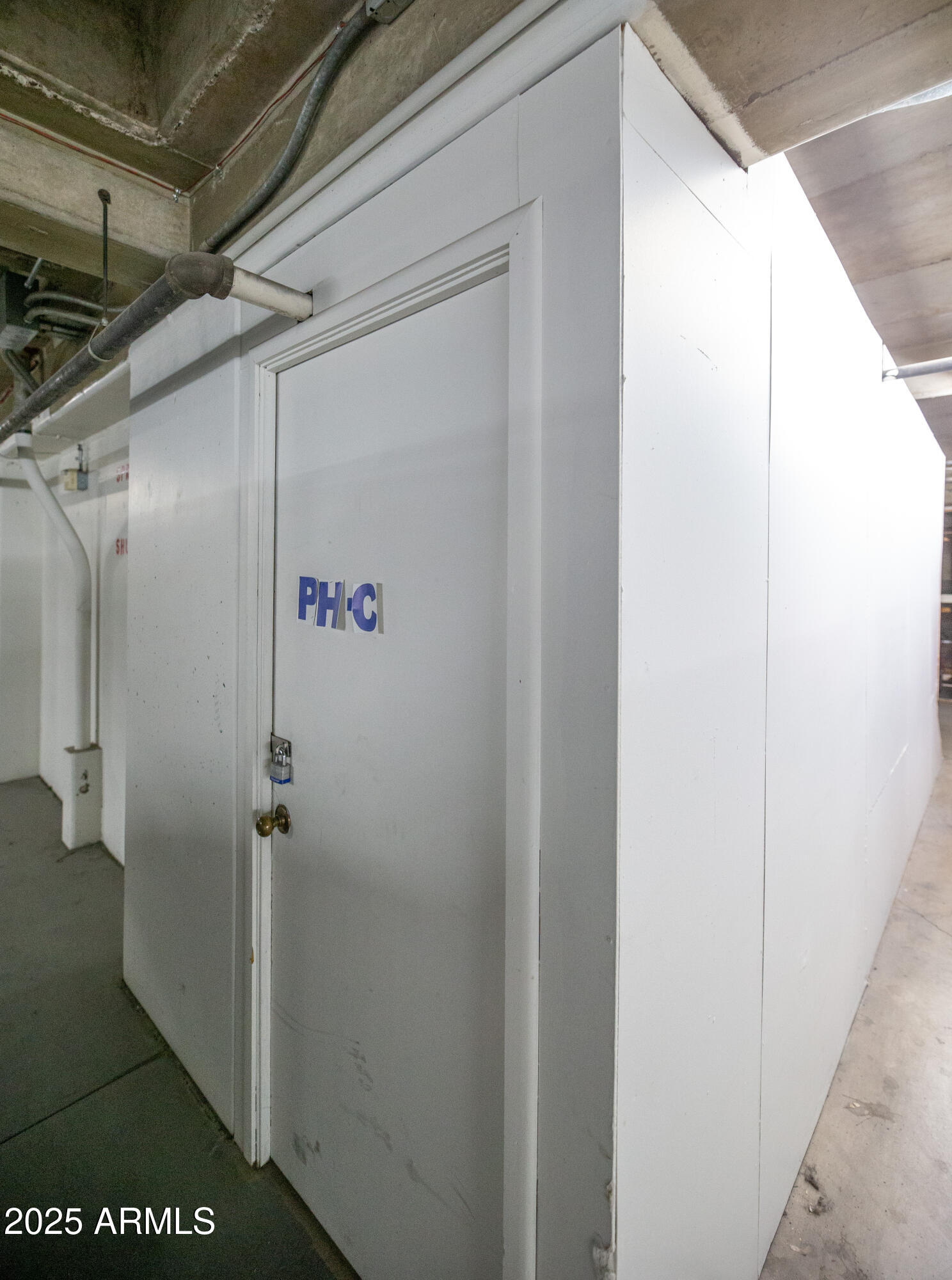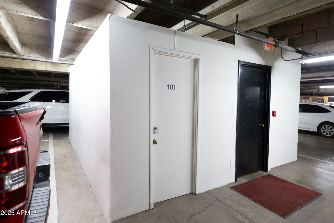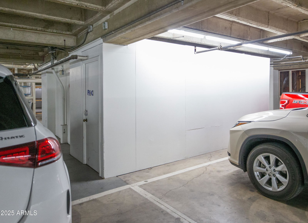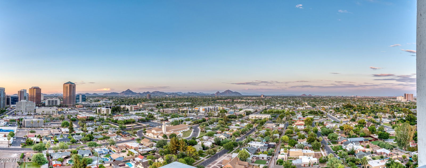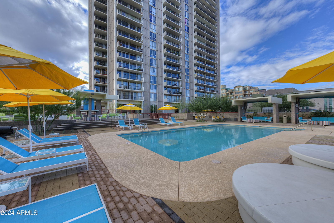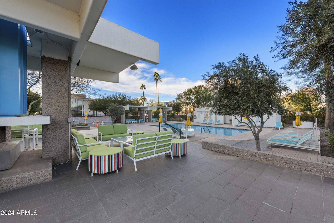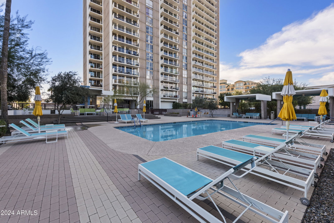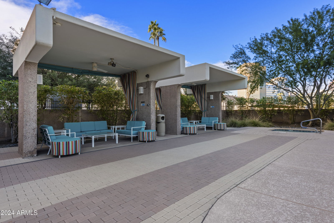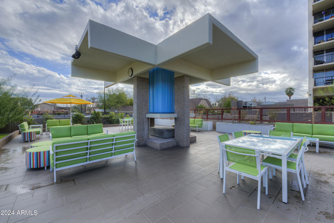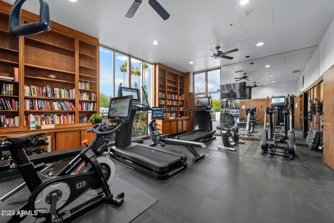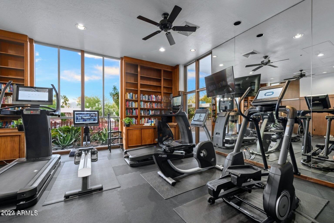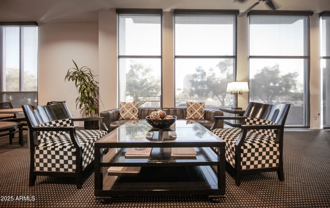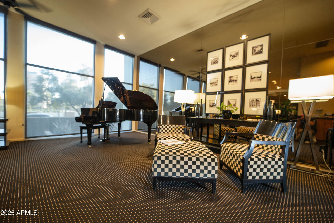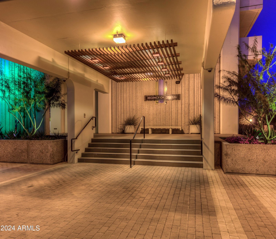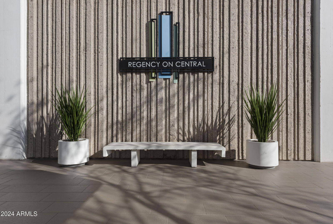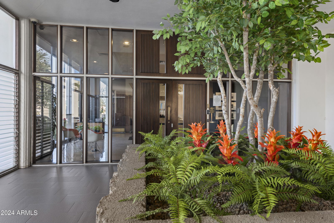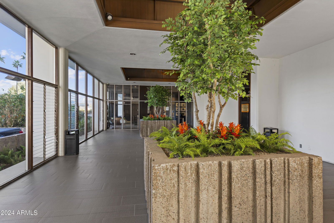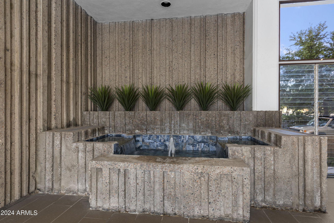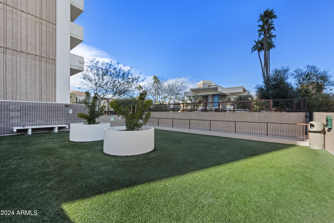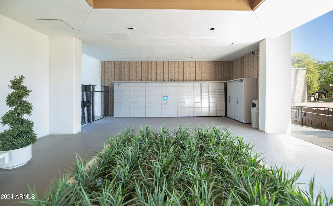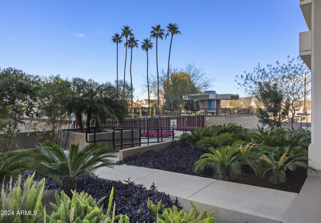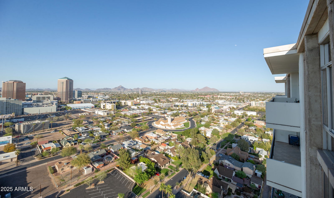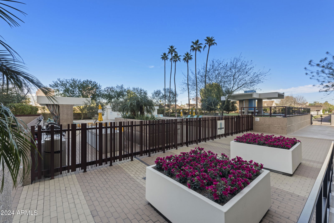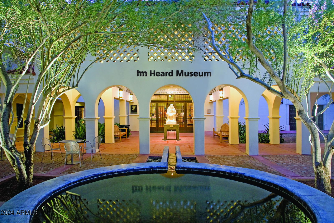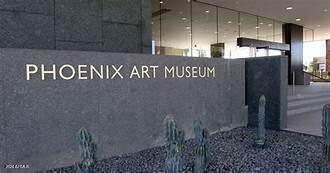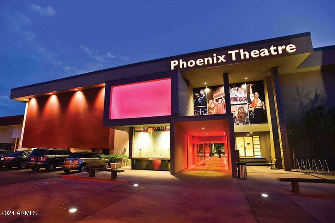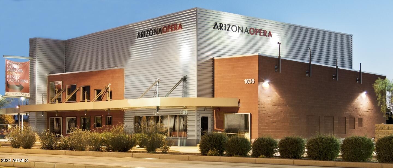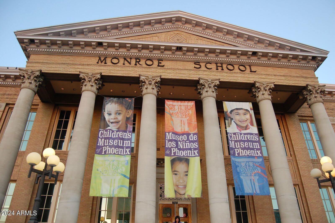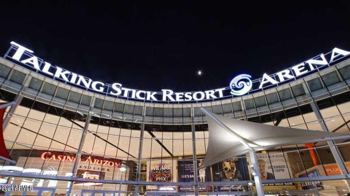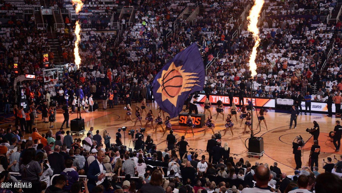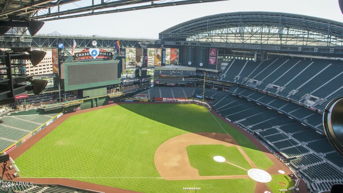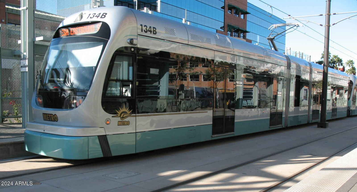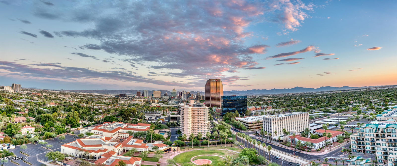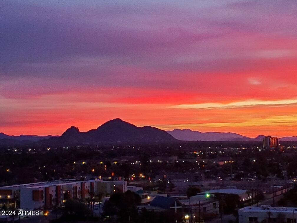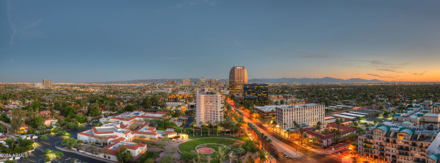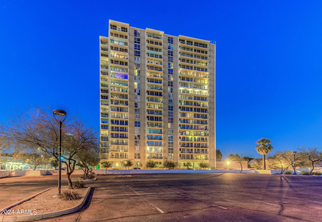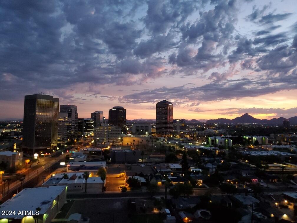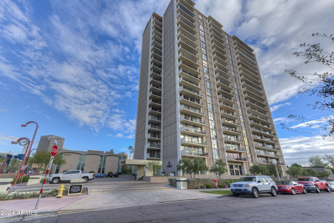2323 N Central Avenue Unit PH-C, Phoenix, AZ 85004
- $739,000
- 3
- BD
- 2
- BA
- 2,468
- SqFt
- List Price
- $739,000
- Price Change
- ▼ $61,000 1750120413
- Days on Market
- 162
- Status
- ACTIVE UNDER CONTRACT
- MLS#
- 6833771
- City
- Phoenix
- Bedrooms
- 3
- Bathrooms
- 2
- Living SQFT
- 2,468
- Lot Size
- 2,711
- Subdivision
- Regency House
- Year Built
- 1964
- Type
- Apartment
Property Description
HUGE price reduction & priced to SELL! AND it's one of only 4 Penthouse units and the ONLY unit in the building with 2 DEEDED PARKING SPACES, 1 ENCLOSED STORAGE UNIT & 2 additional storage closets! Extended length wrap-around balconies for 360 degree STUNNING views which are showcased by DUAL PANED floor-to-ceiling windows throughout. Unobstructed views of Camelback Mountain & Piestewa Peak, South Mountain & Downtown, too! This home also features 3 large bedrooms, a family and a living room, a formal dining room & breakfast nook, too. There is also an expansive Butler's Pantry w 2 wine refrigerators, Fisher & Paykel dish drawers in the kitchen & tons of storage in the unit. Electric blinds and an upgraded, updated air handler system have also been installed already, & inside? There (cont) is storage galore! We're talking walls of closets in every room & primary has a huge walk-in closet & expansive shower & over-height ceilings throughout. This Penthouse is priced well below comps, but IS move-in ready while allowing new owners to update as they choose.
Additional Information
- Elementary School
- Ralph Waldo Emerson Elementary School
- High School
- Central High School
- Middle School
- Phoenix #1 iAcademy
- School District
- Phoenix Union High School District
- Acres
- 0.06
- Architecture
- Other, Contemporary
- Assoc Fee Includes
- Roof Repair, Insurance, Sewer, Maintenance Grounds, Other (See Remarks), Gas, Air Cond/Heating, Trash, Water, Roof Replacement, Maintenance Exterior
- Hoa Fee
- $2,474
- Hoa Fee Frequency
- Monthly
- Hoa
- Yes
- Hoa Name
- The Regency House
- Builder Name
- George H. Schoneberger Jr
- Community
- Regency On Central Penthouse
- Community Features
- Community Spa Htd, Near Light Rail Stop, Near Bus Stop, Historic District, Guarded Entry, Concierge, Fitness Center
- Construction
- Stucco, Other, Painted, Block
- Cooling
- Central Air, Other, Programmable Thmstat, See Remarks
- Exterior Features
- Other, Balcony
- Fencing
- See Remarks, Other, Block, Wrought Iron
- Fireplace
- 1 Fireplace
- Garage Spaces
- 2
- Heating
- Other, See Remarks
- Living Area
- 2,468
- Lot Size
- 2,711
- Model
- PENTHOUSE w Parking
- New Financing
- Cash, CTL, Conventional, VA Loan
- Other Rooms
- Great Room, Family Room, Library-Blt-in Bkcse
- Parking Features
- Gated, Separate Strge Area, Assigned, Community Structure
- Property Description
- North/South Exposure, Nat Reg Historic Hms, Mountain View(s), City Light View(s)
- Roofing
- Other
- Sewer
- Public Sewer
- Spa
- None
- Stories
- 22
- Style
- Stacked
- Subdivision
- Regency House
- Taxes
- $2,889
- Tax Year
- 2024
- Utilities
- Other
- Water
- City Water
Mortgage Calculator
Listing courtesy of AZ Brokerage Holdings, LLC.
All information should be verified by the recipient and none is guaranteed as accurate by ARMLS. Copyright 2025 Arizona Regional Multiple Listing Service, Inc. All rights reserved.
