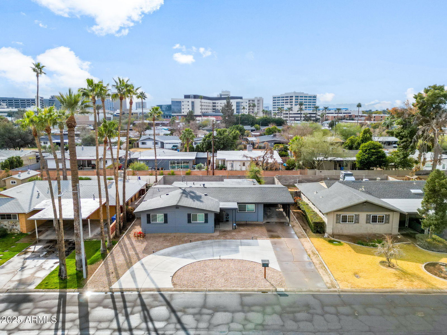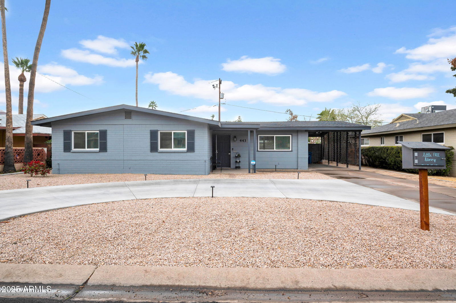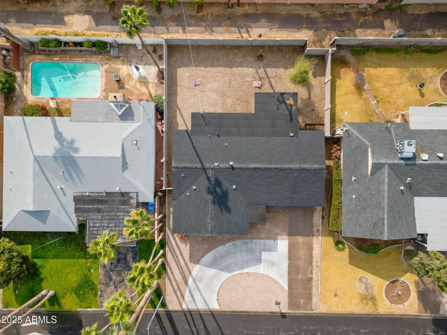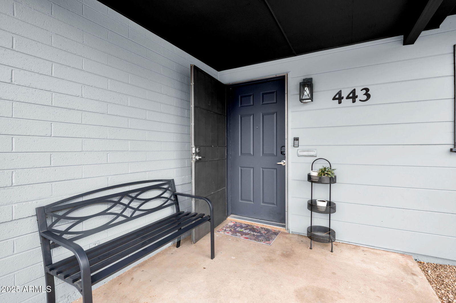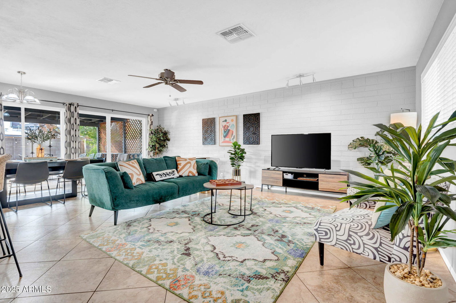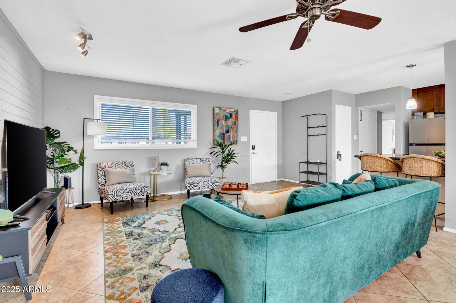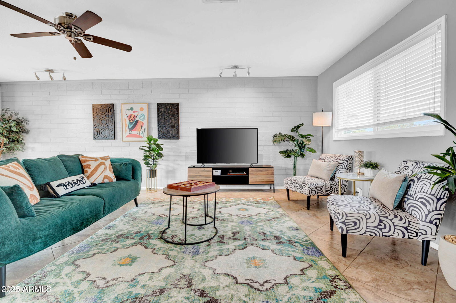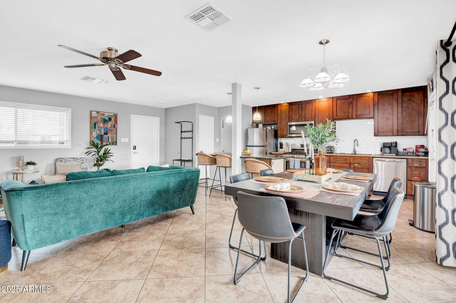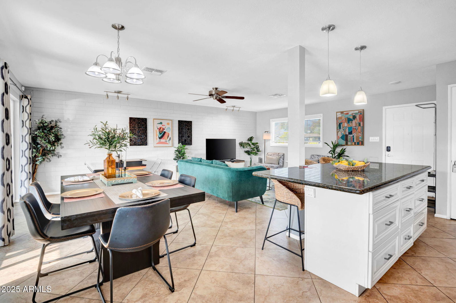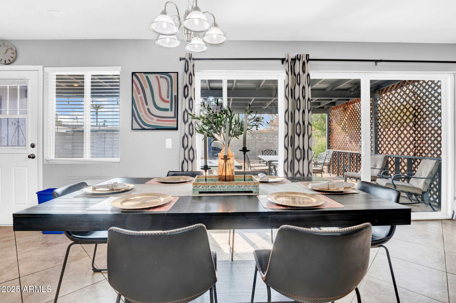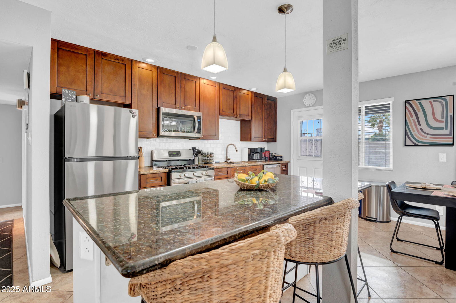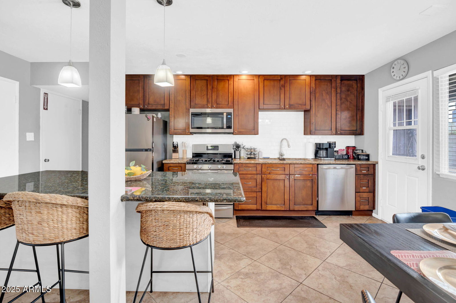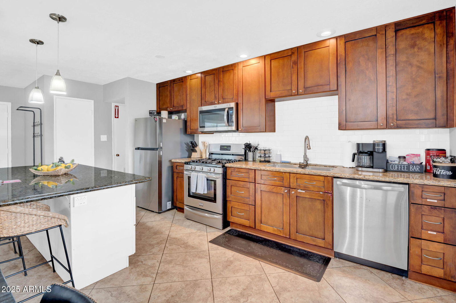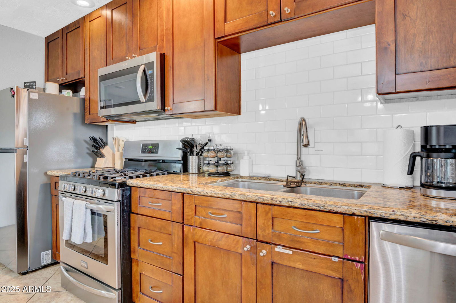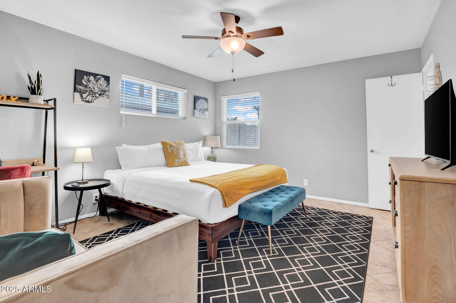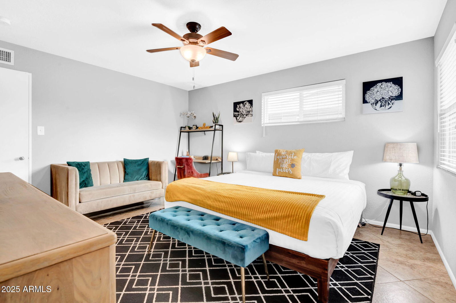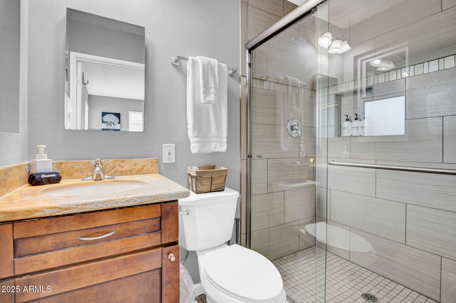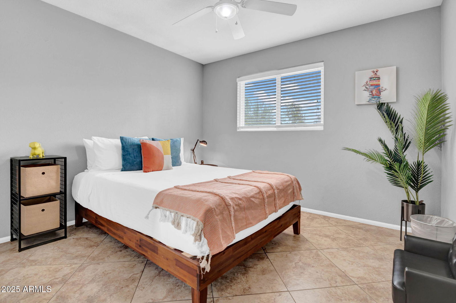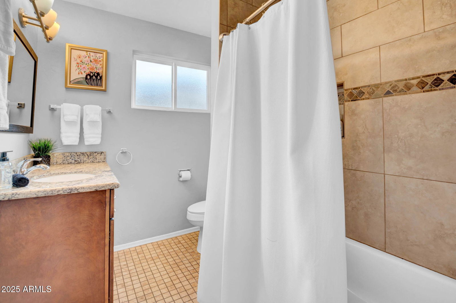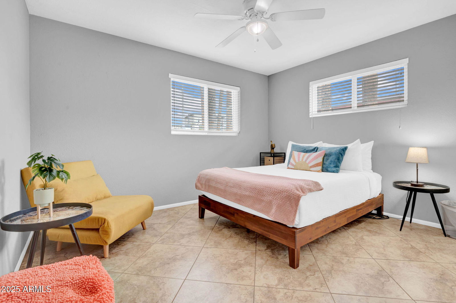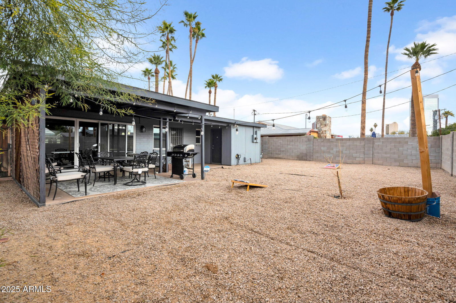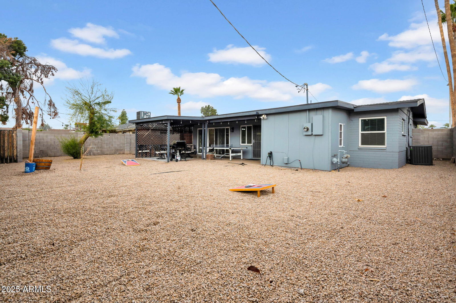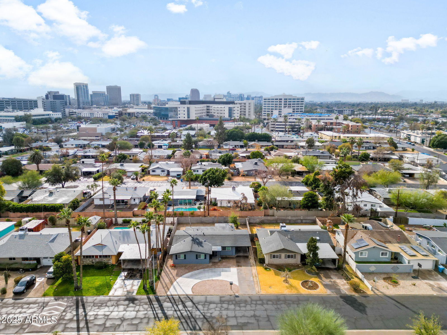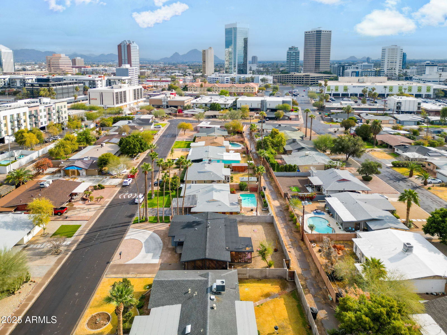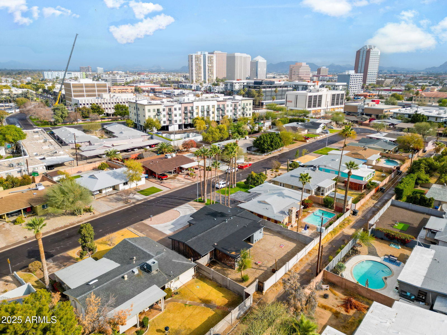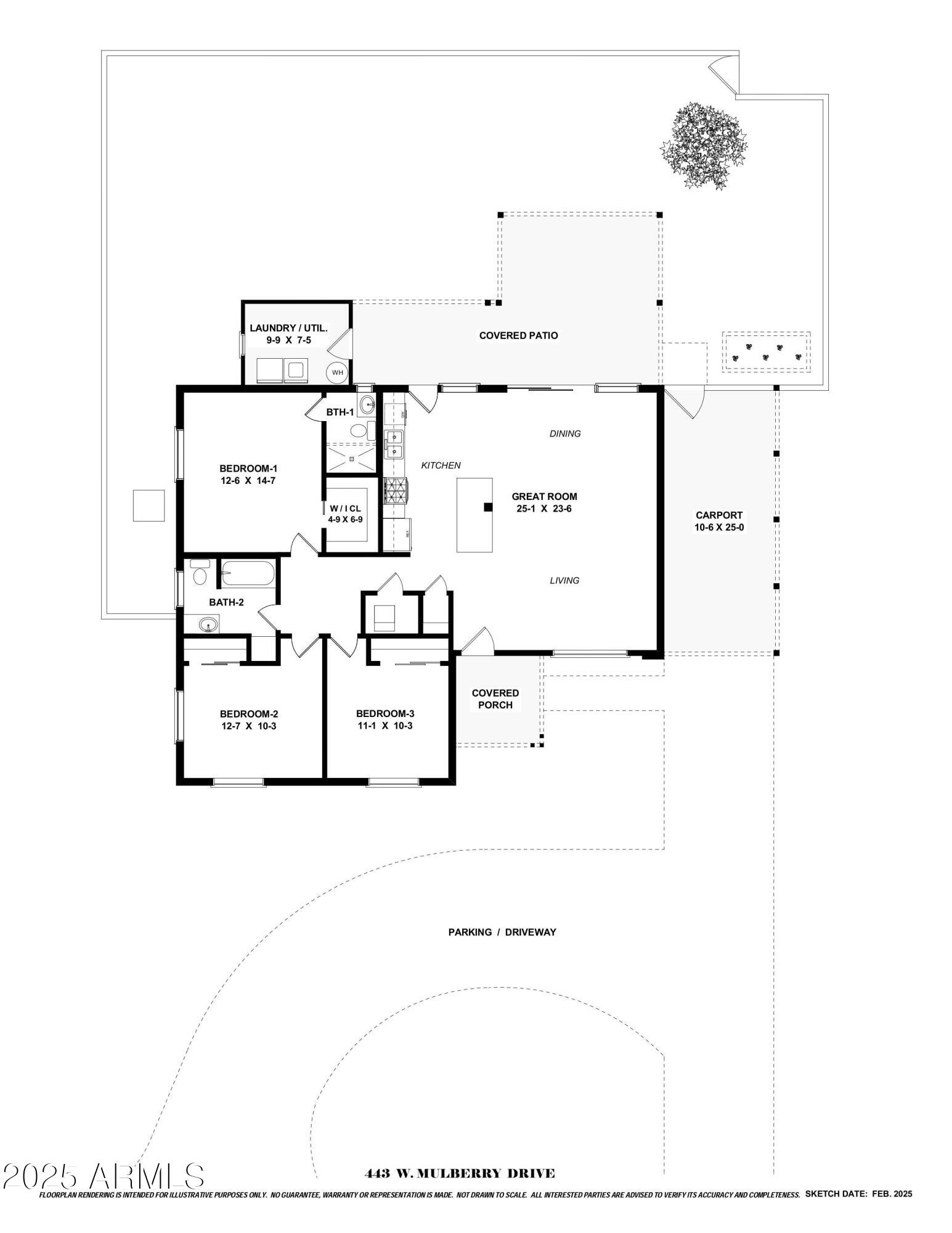443 W Mulberry Drive, Phoenix, AZ 85013
- $540,000
- 3
- BD
- 2
- BA
- 1,437
- SqFt
- Sold Price
- $540,000
- List Price
- $575,000
- Closing Date
- May 23, 2025
- Days on Market
- 89
- Status
- CLOSED
- MLS#
- 6825781
- City
- Phoenix
- Bedrooms
- 3
- Bathrooms
- 2
- Living SQFT
- 1,437
- Lot Size
- 6,421
- Subdivision
- Park Central Unit 1
- Year Built
- 1955
- Type
- Single Family Residence
Property Description
This beautifully updated Central Phoenix home offers a spacious and inviting layout with modern upgrades. The open floor plan features a large great room, perfect for gathering and entertaining, with tile flooring throughout. The kitchen is a standout with rich cherry cabinets, granite countertops, stylish pendant lighting, a gas stove, and stainless steel appliances, including a brand-new fridge and oven (2024). The primary suite includes a walk-in closet, while both bathrooms have been tastefully updated for a fresh, modern feel. Recent improvements ensure peace of mind, including a new roof (2022), dual-pane windows and a sliding glass door (2021), a high-efficiency AC system with AprilAire and fresh air inlet (2021), and upgraded insulation (2020). The backyard is designed for relaxation and entertaining, featuring an extended patio with plenty of space for outdoor dining or lounging. Located in a prime Central Phoenix location, this home offers easy access to freeways, the light rail, top-rated restaurants, shopping, and St. Joseph's Hospital. Don't miss the opportunity to own in this growing and vibrant neighborhood!
Additional Information
- Elementary School
- Encanto School
- High School
- Central High School
- Middle School
- Osborn Middle School
- School District
- Phoenix Union High School District
- Acres
- 0.15
- Architecture
- Ranch
- Assoc Fee Includes
- No Fees
- Builder Name
- unknown
- Community Features
- Near Light Rail Stop
- Construction
- Painted, Block
- Cooling
- Central Air
- Fencing
- Block
- Fireplace
- None
- Flooring
- Tile
- Heating
- Natural Gas
- Living Area
- 1,437
- Lot Size
- 6,421
- New Financing
- Cash, Conventional
- Other Rooms
- Great Room
- Property Description
- North/South Exposure
- Roofing
- Composition
- Sewer
- Public Sewer
- Spa
- None
- Stories
- 1
- Style
- Detached
- Subdivision
- Park Central Unit 1
- Taxes
- $2,064
- Tax Year
- 2024
- Water
- City Water
Mortgage Calculator
Listing courtesy of Compass. Selling Office: Realty ONE Group.
All information should be verified by the recipient and none is guaranteed as accurate by ARMLS. Copyright 2025 Arizona Regional Multiple Listing Service, Inc. All rights reserved.
