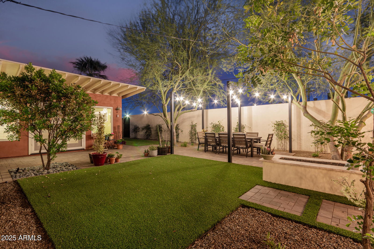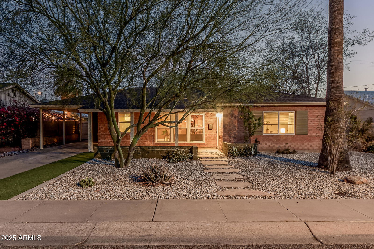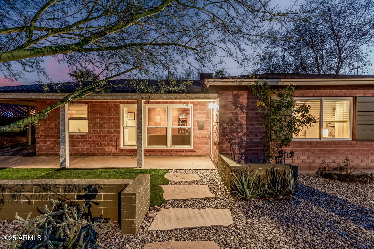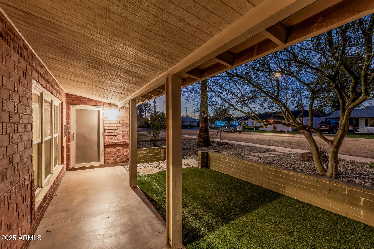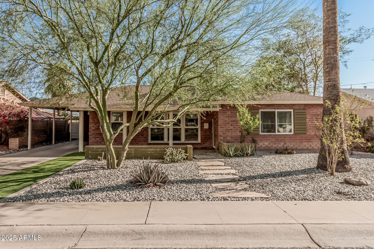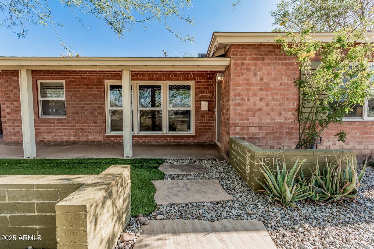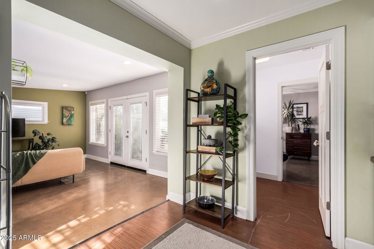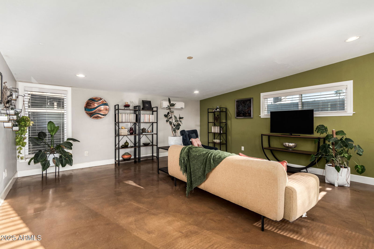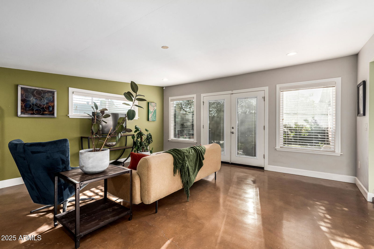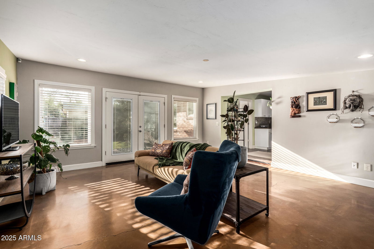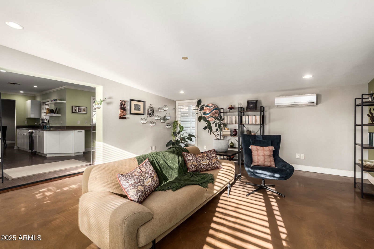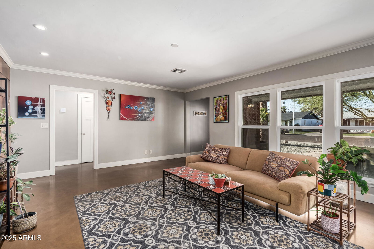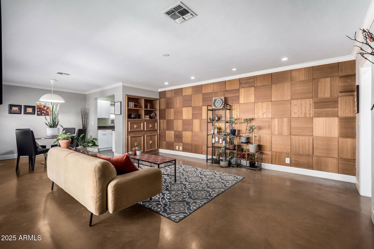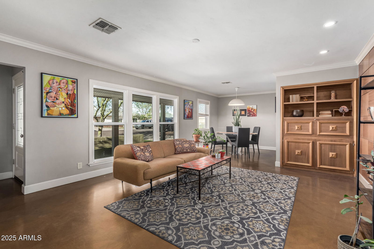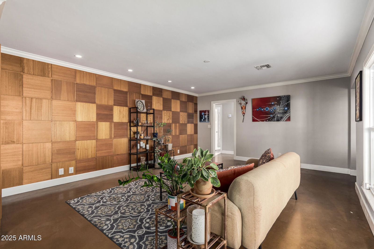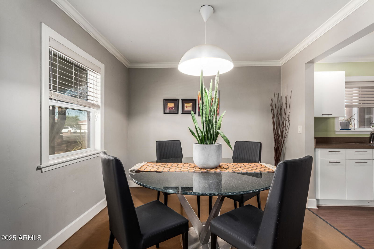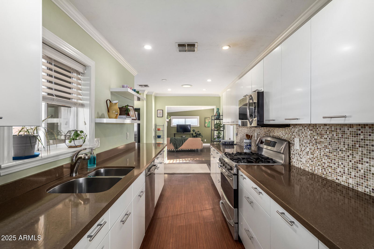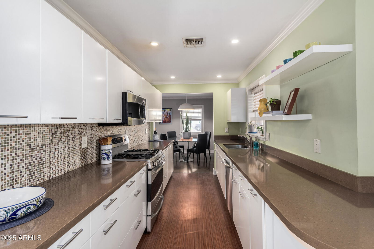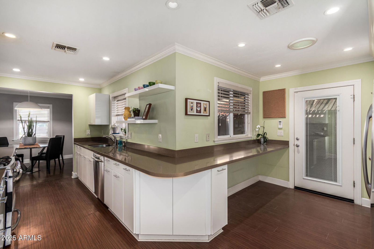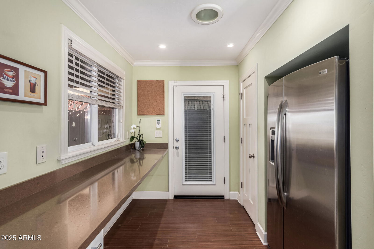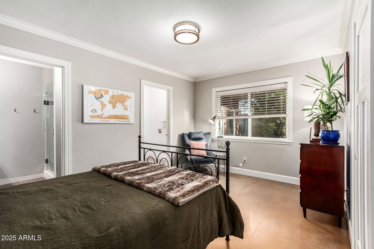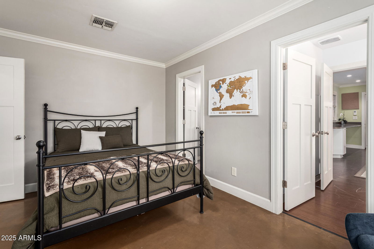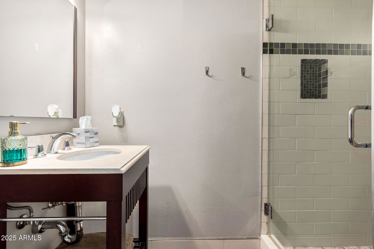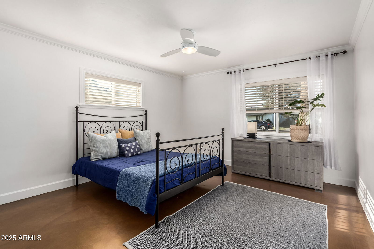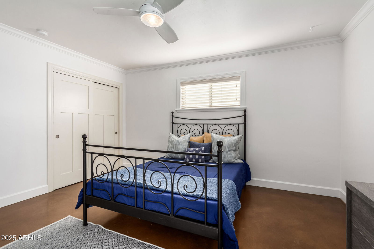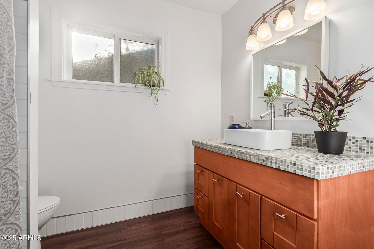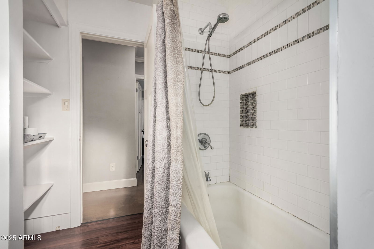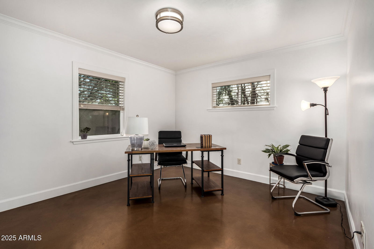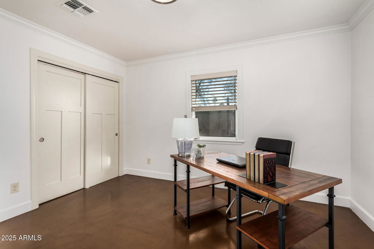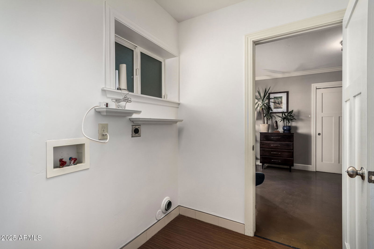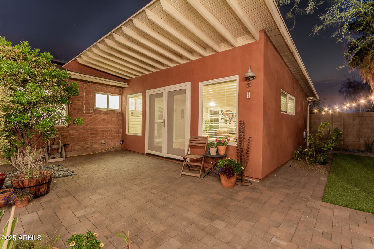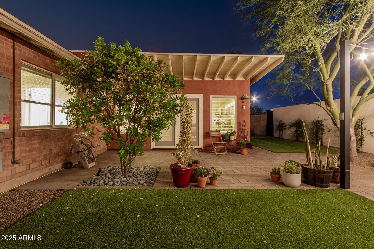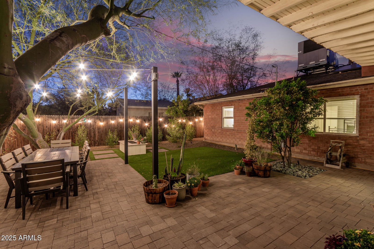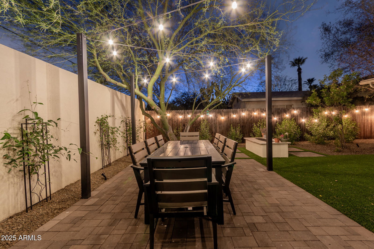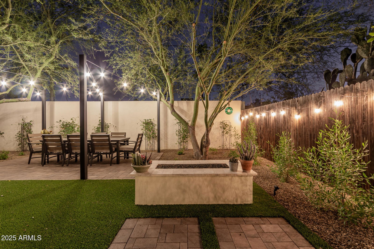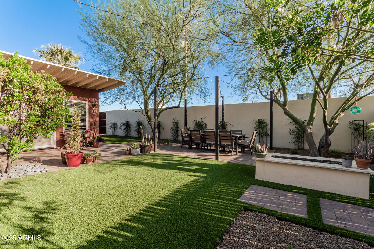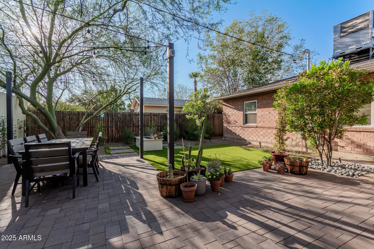1513 W Mitchell Drive, Phoenix, AZ 85015
- $535,000
- 3
- BD
- 2
- BA
- 1,933
- SqFt
- Sold Price
- $535,000
- List Price
- $599,000
- Closing Date
- Aug 15, 2025
- Days on Market
- 141
- Status
- CLOSED
- MLS#
- 6839888
- City
- Phoenix
- Bedrooms
- 3
- Bathrooms
- 2
- Living SQFT
- 1,933
- Lot Size
- 6,268
- Subdivision
- Westwood Terrace
- Year Built
- 1951
- Type
- Single Family Residence
Property Description
Tucked away in a peaceful cul-de-sac, this thoughtfully designed red brick mid-century modern home is a rare find. From the custom wall finishes to the warm-toned colored-concrete flooring, every detail exudes elegance and comfort. Expansive windows fill the space with natural light, enhancing the home's inviting ambiance, while owned solar and newer A/C provide energy efficiency. The beautifully updated kitchen features sleek quartz countertops, a striking mosaic backsplash, modern cabinetry, a spacious pantry, and high-end GE Profile stainless steel appliances—perfectly complemented by a charming breakfast bar. The primary bedroom offers a private retreat with its own en suite bathroom. Step outside to the breathtaking park-like backyard, complete with a paver patio, lush artificial turf, mature landscaping, and enchanting bistro string lighting. Ideally located within walking distance to the light rail and just minutes from Phoenix College, Encanto Park, schools, entertainment and freeway access, this home offers both tranquility and convenience that you won't want to miss!
Additional Information
- Elementary School
- Encanto School
- High School
- Cesar Chavez High School
- Middle School
- Osborn Middle School
- School District
- Phoenix Union High School District
- Acres
- 0.14
- Assoc Fee Includes
- No Fees
- Builder Name
- unknown
- Construction
- Brick Veneer, Brick
- Cooling
- Central Air, Ceiling Fan(s)
- Exterior Features
- Private Yard
- Fencing
- Block
- Fireplace
- None
- Flooring
- Concrete
- Heating
- Natural Gas
- Laundry
- Wshr/Dry HookUp Only
- Living Area
- 1,933
- Lot Size
- 6,268
- New Financing
- Cash, Conventional, FHA, VA Loan
- Property Description
- North/South Exposure, Cul-De-Sac Lot
- Roofing
- Composition
- Sewer
- Public Sewer
- Spa
- None
- Stories
- 1
- Style
- Detached
- Subdivision
- Westwood Terrace
- Taxes
- $1,855
- Tax Year
- 2024
- Water
- City Water
Mortgage Calculator
Listing courtesy of Redfin Corporation. Selling Office: RE/MAX Excalibur.
All information should be verified by the recipient and none is guaranteed as accurate by ARMLS. Copyright 2025 Arizona Regional Multiple Listing Service, Inc. All rights reserved.
