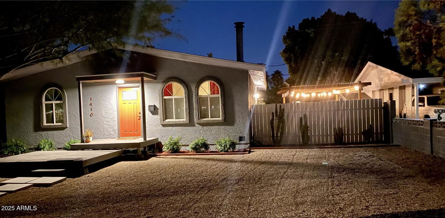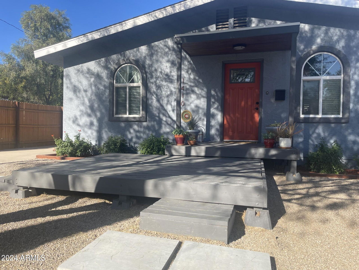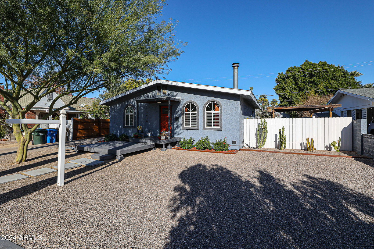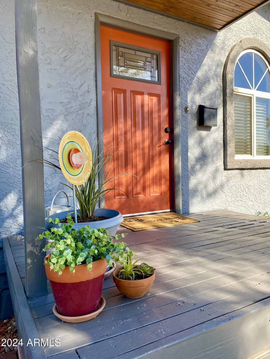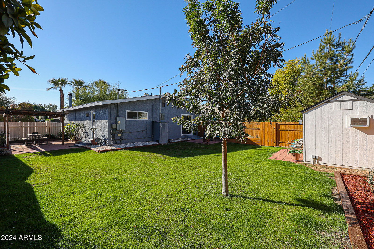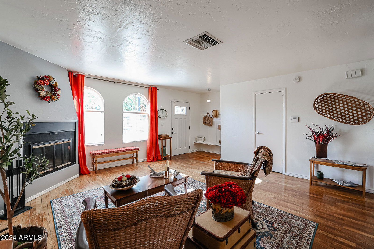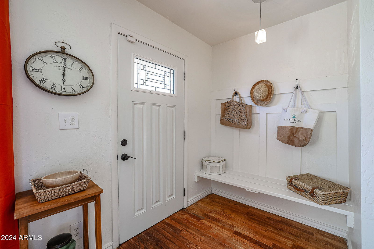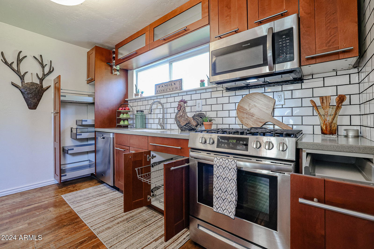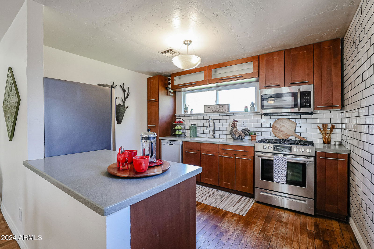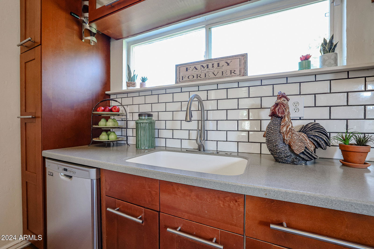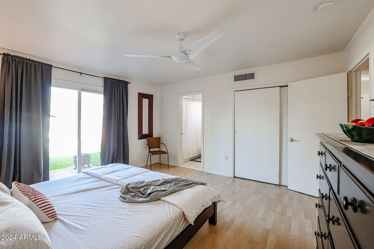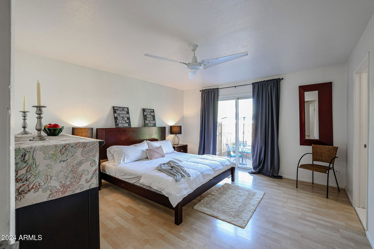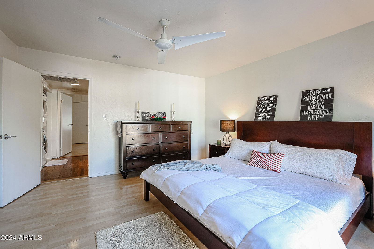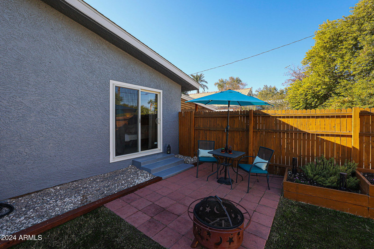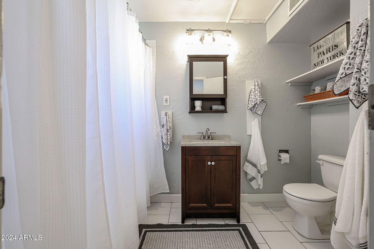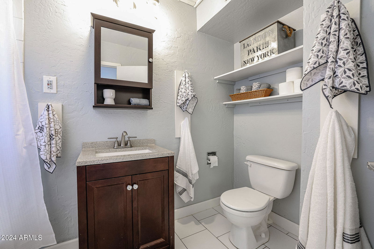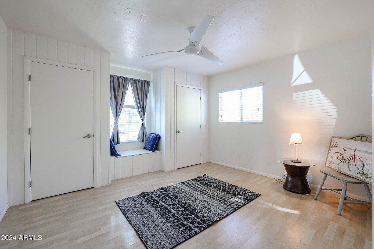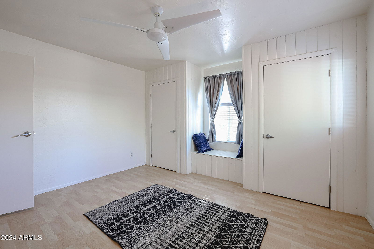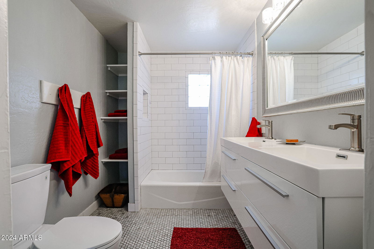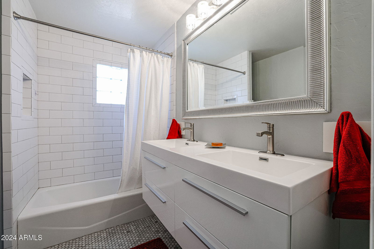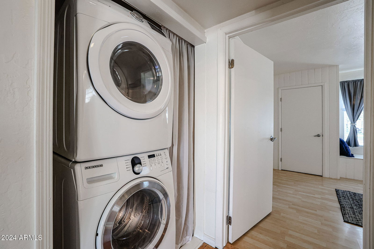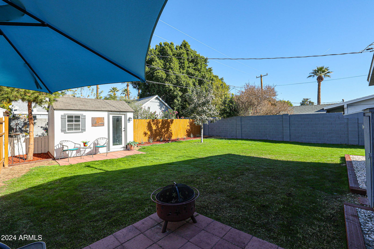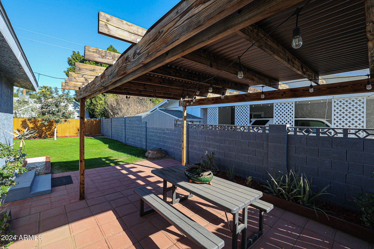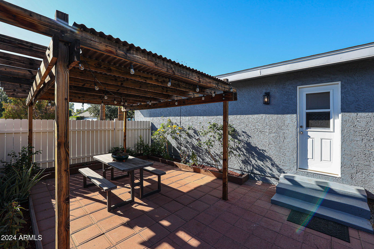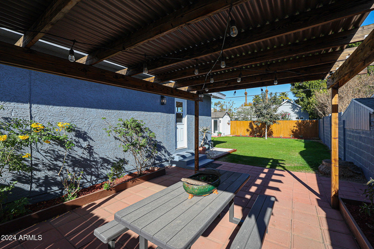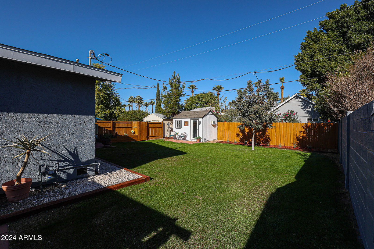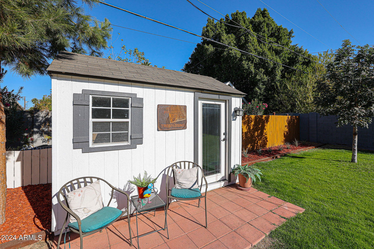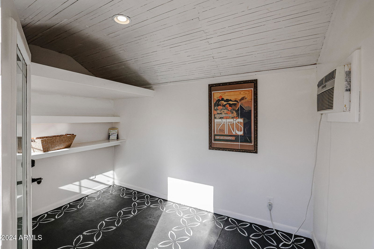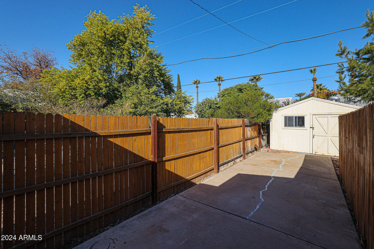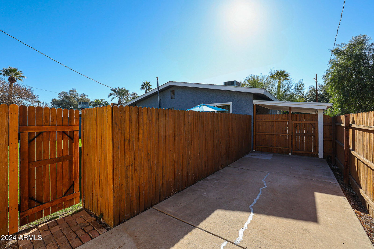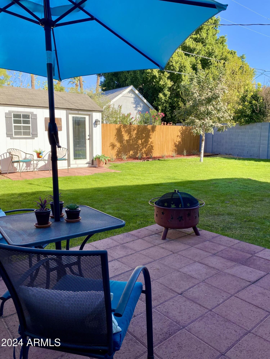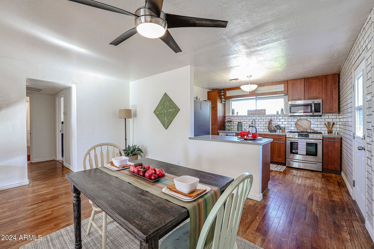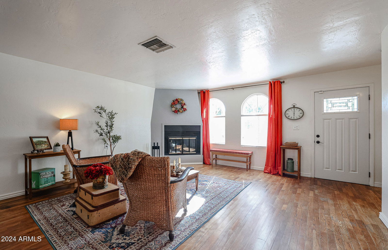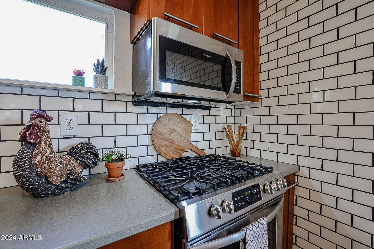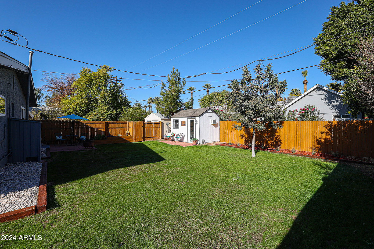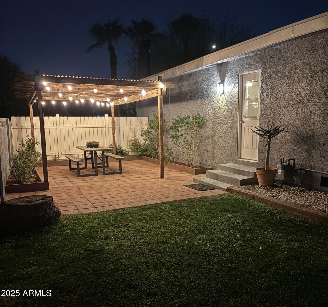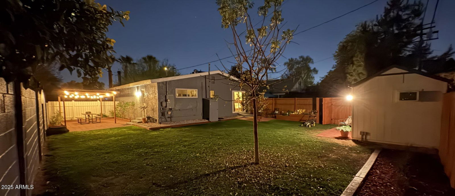1410 E Earll Drive, Phoenix, AZ 85014
- $527,940
- 2
- BD
- 2
- BA
- 1,188
- SqFt
- Sold Price
- $527,940
- List Price
- $539,000
- Closing Date
- Mar 27, 2025
- Days on Market
- 95
- Status
- CLOSED
- MLS#
- 6796111
- City
- Phoenix
- Bedrooms
- 2
- Bathrooms
- 2
- Living SQFT
- 1,188
- Lot Size
- 6,739
- Subdivision
- Cheery Lynn
- Year Built
- 1982
- Type
- Single Family Residence
Property Description
All your bells are ringing in Cheery Lynn historic! Welcome to this inviting home with spacious rooms, gourmet kitchen, numerous outdoor areas and a backyard studio. This home offers so much more than even your wish list included. Large open living room with fireplace. Beautiful kitchen with stainless steel appliances including a gourmet gas stove, cherry cabinets with pullout shelves and a very cool vibe from the subway tiled backsplash and wall. Your master retreat space includes a large en-suite bathroom and new sliding glass door with views and access to the very inviting back yard space. The second bedroom has double closets and a lovely window bench to read your favorite book or for the furry ones to have a cozy perch. Wood floors, double pane windows and ceiling fans make this... home extra comfortable and beautiful. Enjoy multiple patios in back, including a very large entertainment patio with a dining area with a gorgeous pergola covered in vintage string lights that creates an incredible atmosphere to any gathering. A large storage shed or small garage at the end of the driveway for all the toys plus plenty of parking on the extended driveway for your car. This home offers so much including location within the desired, centrally located Cheery Lynn historic district. Move quickly, your dream has arrived.
Additional Information
- High School
- North High School
- School District
- Phoenix Union High School District
- Acres
- 0.15
- Assoc Fee Includes
- No Fees
- Builder Name
- Unknown
- Community
- Cheery Lynn Historic District
- Community Features
- Historic District
- Construction
- Stucco, Steel Frame, Wood Frame, Painted
- Cooling
- Central Air, Ceiling Fan(s), Programmable Thmstat, Window/Wall Unit
- Electric
- 220 Volts in Kitchen
- Exterior Features
- Storage
- Fencing
- Other, Block, Wood
- Fireplace
- 1 Fireplace, Living Room
- Flooring
- Laminate, Tile, Wood
- Heating
- Electric
- Living Area
- 1,188
- Lot Size
- 6,739
- New Financing
- Cash, Conventional, FHA, VA Loan
- Other Rooms
- Great Room, Separate Workshop
- Property Description
- North/South Exposure
- Roofing
- Composition
- Sewer
- Public Sewer
- Spa
- None
- Stories
- 1
- Style
- Detached
- Subdivision
- Cheery Lynn
- Taxes
- $2,020
- Tax Year
- 2024
- Water
- City Water
Mortgage Calculator
Listing courtesy of DPR Realty LLC. Selling Office: Keller Williams Realty Sonoran Living.
All information should be verified by the recipient and none is guaranteed as accurate by ARMLS. Copyright 2025 Arizona Regional Multiple Listing Service, Inc. All rights reserved.
