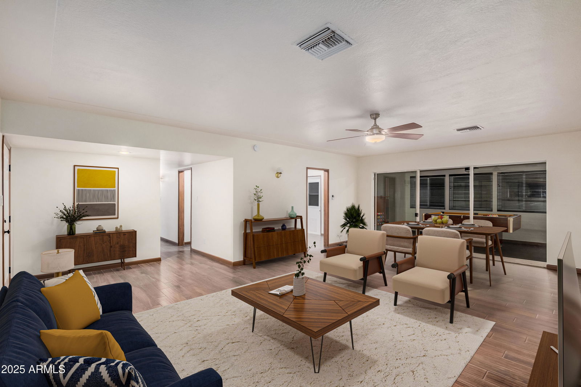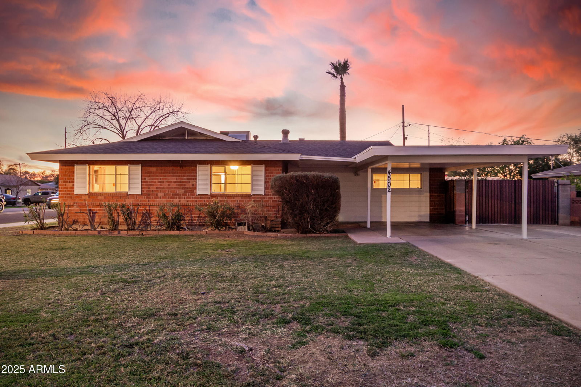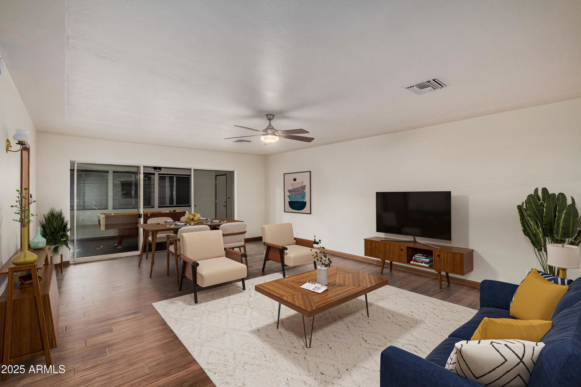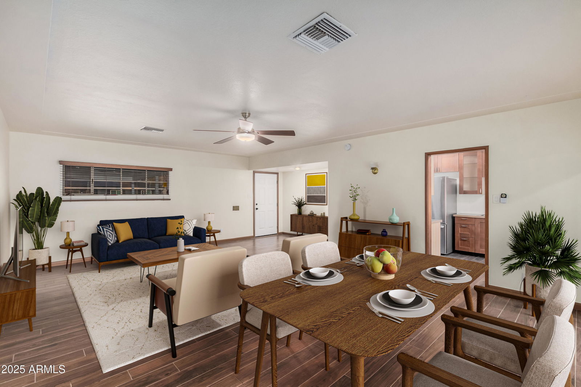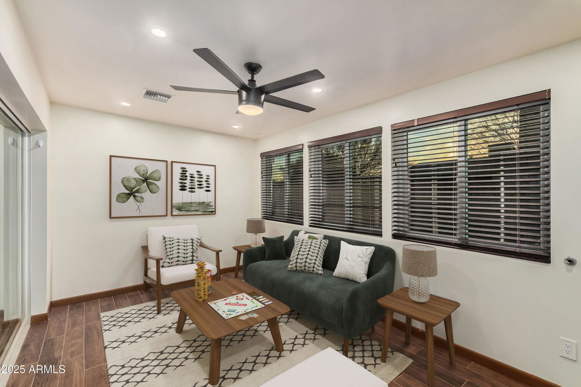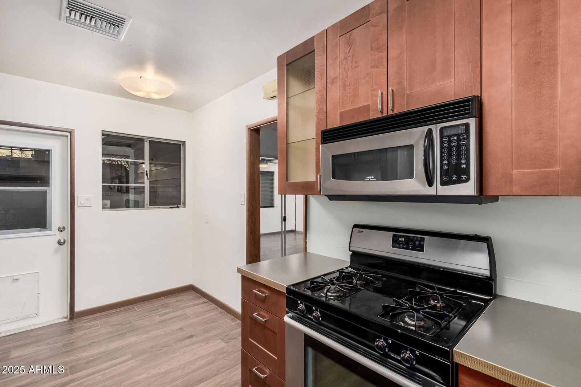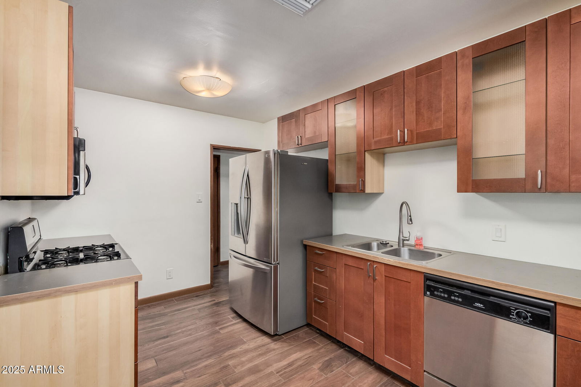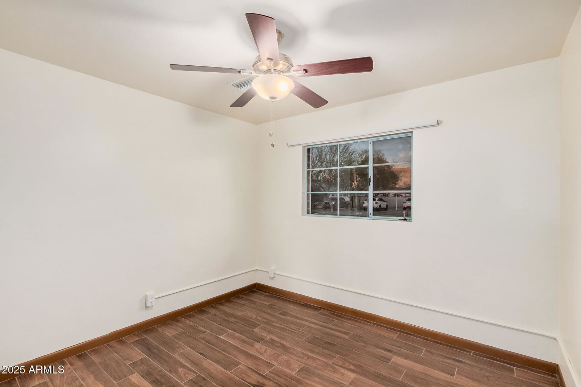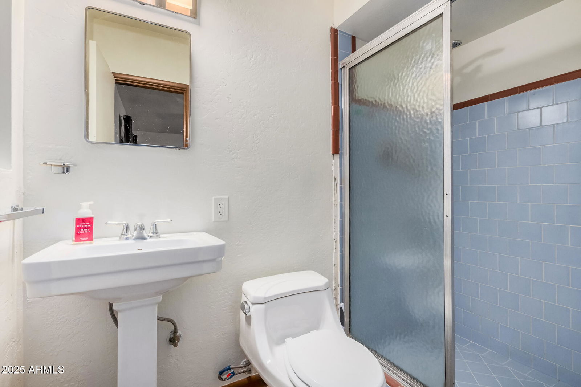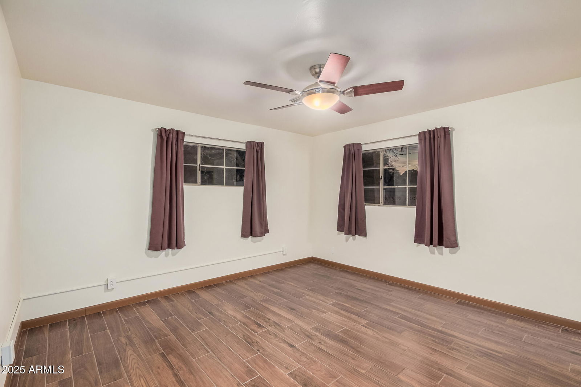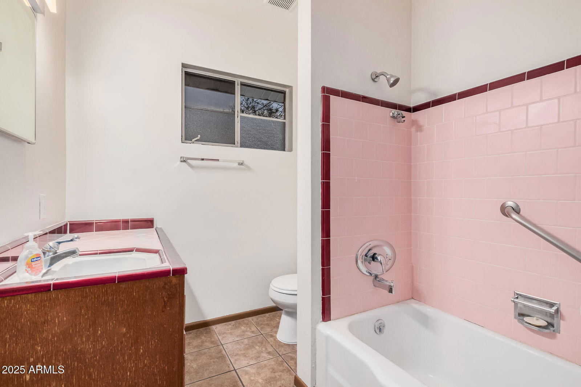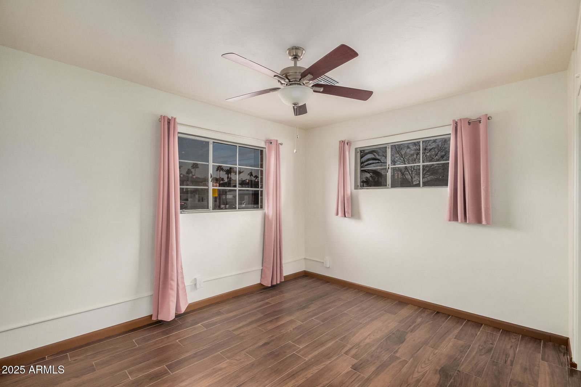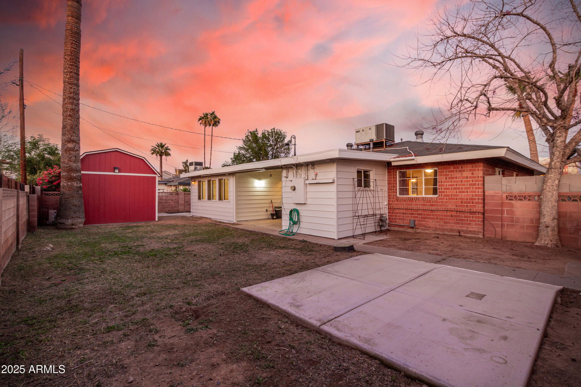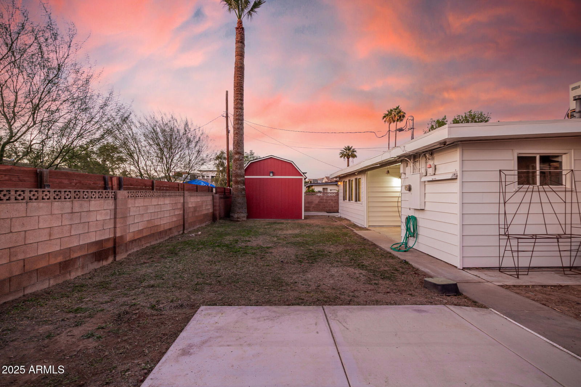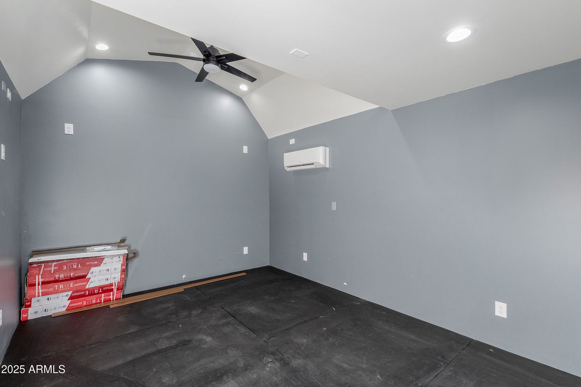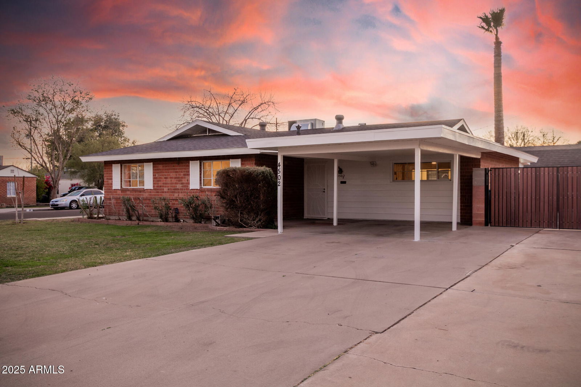4502 N 2nd Drive, Phoenix, AZ 85013
- $515,000
- 3
- BD
- 2
- BA
- 1,583
- SqFt
- Sold Price
- $515,000
- List Price
- $515,000
- Closing Date
- Apr 25, 2025
- Days on Market
- 59
- Status
- CLOSED
- MLS#
- 6827124
- City
- Phoenix
- Bedrooms
- 3
- Bathrooms
- 2
- Living SQFT
- 1,583
- Lot Size
- 7,379
- Subdivision
- Central Square
- Year Built
- 1954
- Type
- Single Family Residence
Property Description
Lovingly maintained and loaded with charm, this brick mid-century beauty sits on a prime Uptown Phoenix corner lot, just steps from the light rail, local dining, and the best local shops. Inside, enjoy new wood-like porcelain tile flooring, a versatile bonus room, and timeless mid-century appeal. The kitchen is centrally located in the heart of the home and features matching stainless-steel appliances. Plus a newer roof, electrical, and HVAC ductwork! Your spacious backyard offers endless possibilities with a large shed already equipped with AC and power—perfect for a workshop, studio, or office or home gym. With an unbeatable location, classic character, and easy access to everything, this lovable home is waiting for YOU!
Additional Information
- Elementary School
- Longview Elementary School
- High School
- Central High School
- Middle School
- Osborn Middle School
- School District
- Phoenix Union High School District
- Acres
- 0.17
- Architecture
- Ranch
- Assoc Fee Includes
- No Fees
- Builder Name
- Unknown
- Community Features
- Biking/Walking Path
- Construction
- Painted, Block
- Cooling
- Central Air, Ceiling Fan(s), Programmable Thmstat
- Fencing
- Block
- Fireplace
- None
- Flooring
- Tile
- Heating
- Natural Gas
- Laundry
- Wshr/Dry HookUp Only
- Living Area
- 1,583
- Lot Size
- 7,379
- New Financing
- Cash, Conventional, 1031 Exchange, FHA, VA Loan
- Other Rooms
- Great Room, Bonus/Game Room
- Parking Features
- RV Access/Parking, RV Gate, Side Vehicle Entry
- Property Description
- Corner Lot, East/West Exposure, Cul-De-Sac Lot
- Roofing
- Composition
- Sewer
- Public Sewer
- Spa
- None
- Stories
- 1
- Style
- Detached
- Subdivision
- Central Square
- Taxes
- $2,991
- Tax Year
- 2024
- Water
- City Water
Mortgage Calculator
Listing courtesy of Real Broker. Selling Office: Retro Real Estate.
All information should be verified by the recipient and none is guaranteed as accurate by ARMLS. Copyright 2025 Arizona Regional Multiple Listing Service, Inc. All rights reserved.
