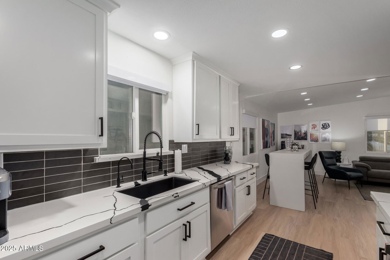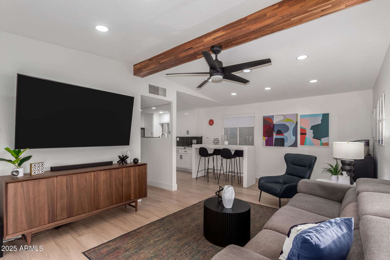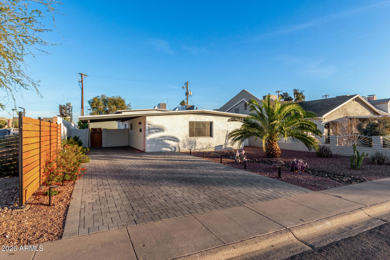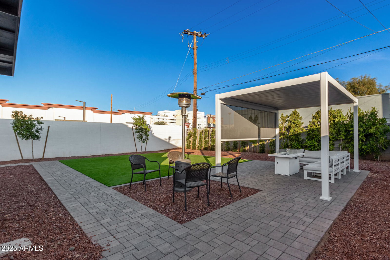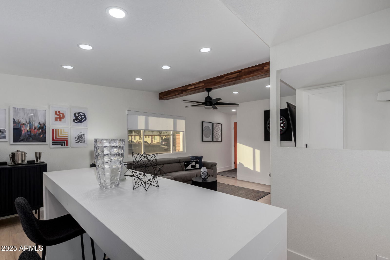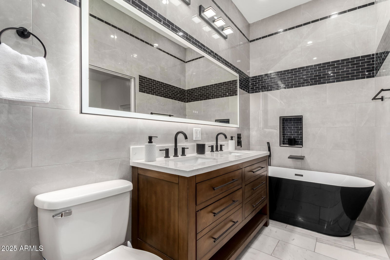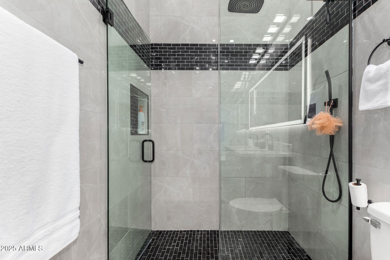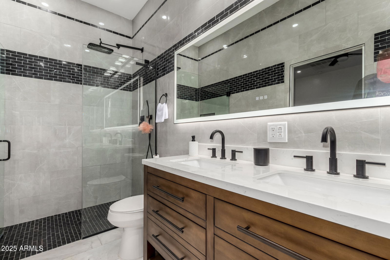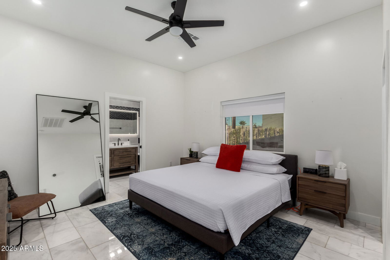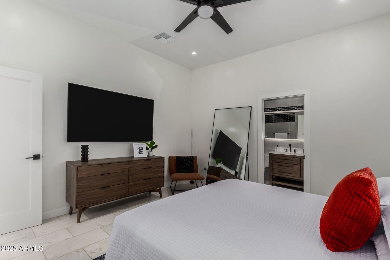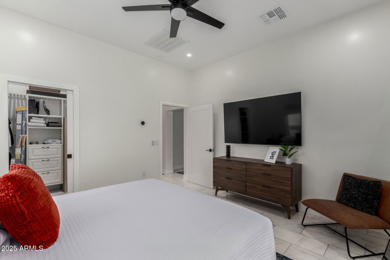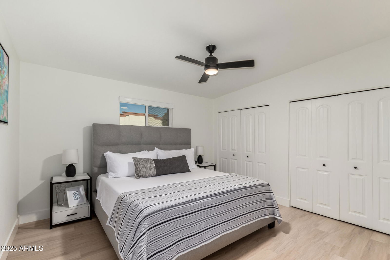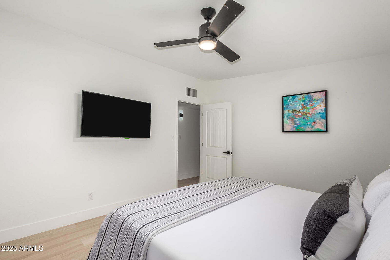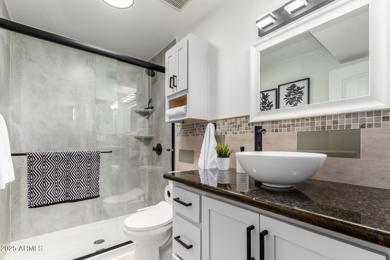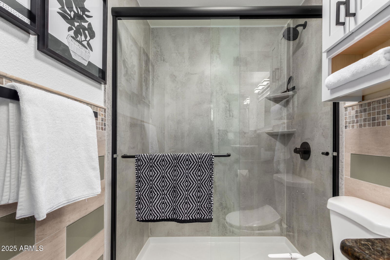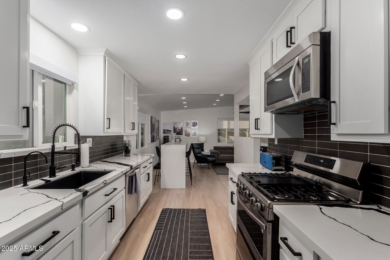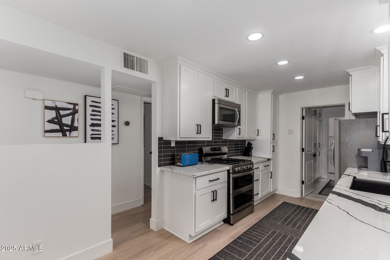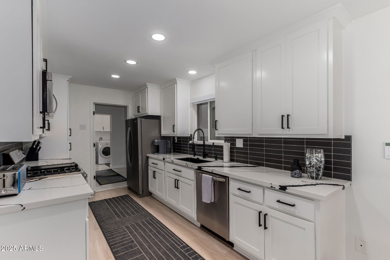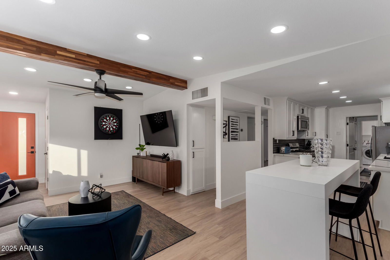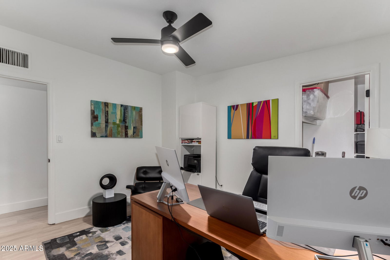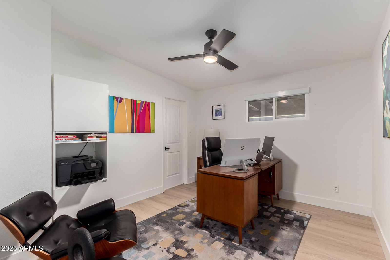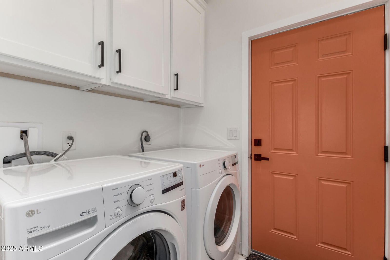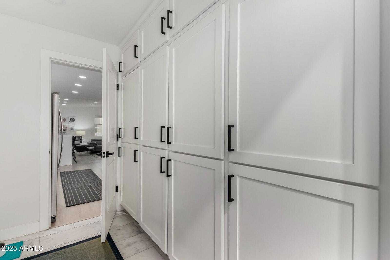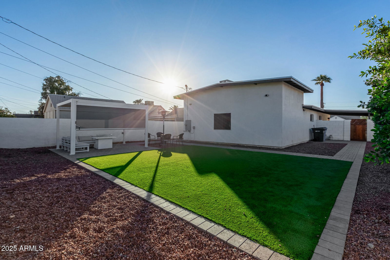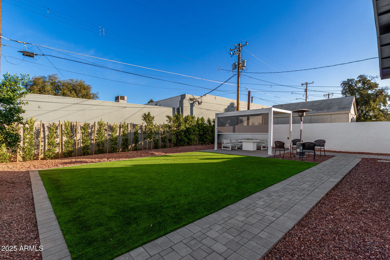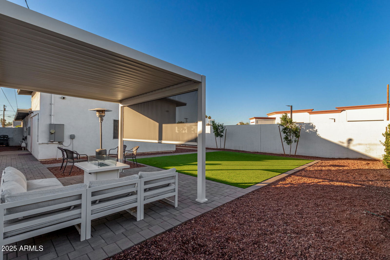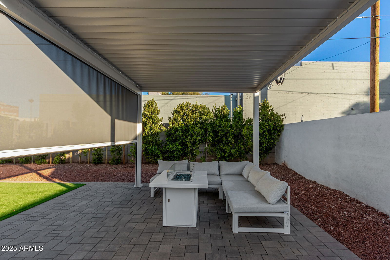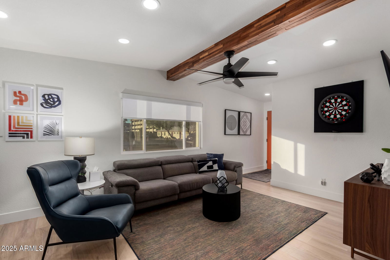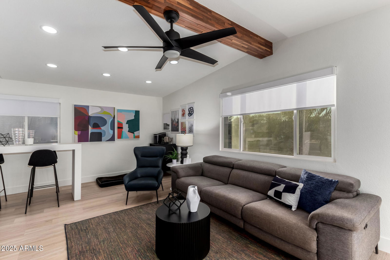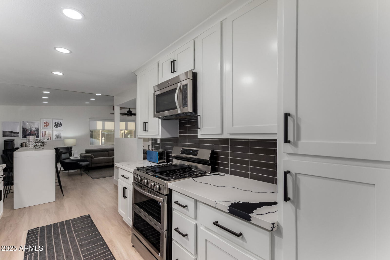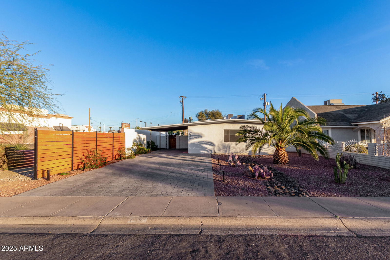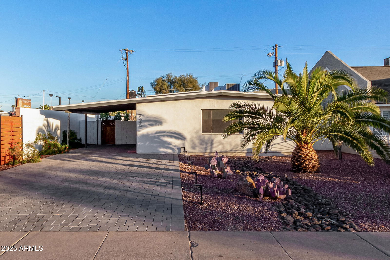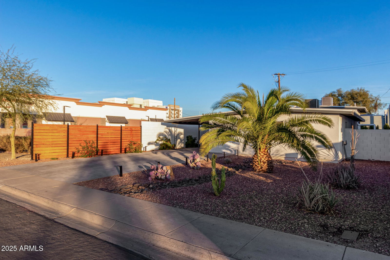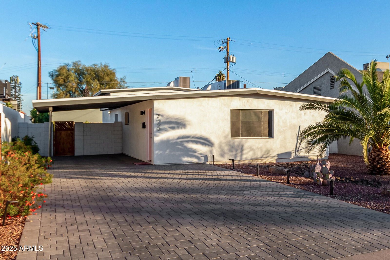726 E Amelia Avenue, Phoenix, AZ 85014
- $465,000
- 3
- BD
- 2
- BA
- 1,456
- SqFt
- Sold Price
- $465,000
- List Price
- $465,000
- Closing Date
- Feb 27, 2025
- Days on Market
- 28
- Status
- CLOSED
- MLS#
- 6798919
- City
- Phoenix
- Bedrooms
- 3
- Bathrooms
- 2
- Living SQFT
- 1,456
- Lot Size
- 6,000
- Subdivision
- Campbell Add
- Year Built
- 1962
- Type
- Single Family Residence
Property Description
It's your LUCKY DAY - Back on the market with a stunning, fully remodeled from top to bottom home! This property features dual-pane windows, sunscreens, and custom automatic roller shades for energy efficiency. The chef-inspired kitchen boasts quartz countertops, stainless steel appliances, and a striking matte black stacked subway tile backsplash. The newly added primary suite with 10' ceilings includes a spa-like bathroom with a walk-in shower, freestanding tub, and double sinks. Exterior highlights: new foam roof, desert landscaping, paver driveway, and a backyard oasis with a 10x15 pergola, sunshade, and privacy hedges. Modern upgrades include a tankless water heater, LG washer/dryer, and recessed lighting throughout. This home is a must-see!
Additional Information
- Elementary School
- Longview Elementary School
- High School
- North High School
- Middle School
- Osborn Middle School
- School District
- Phoenix Union High School District
- Acres
- 0.14
- Assoc Fee Includes
- No Fees
- Builder Name
- Unknown
- Community Features
- Transportation Svcs, Near Light Rail Stop, Near Bus Stop
- Construction
- Stucco, Wood Frame, Painted, Block
- Cooling
- Central Air, Ceiling Fan(s)
- Fencing
- Block, Wood
- Fireplace
- None
- Flooring
- Laminate, Tile
- Heating
- Natural Gas
- Laundry
- Engy Star (See Rmks)
- Living Area
- 1,456
- Lot Size
- 6,000
- New Financing
- Cash, Conventional, FHA, VA Loan
- Other Rooms
- Family Room
- Parking Features
- RV Gate
- Property Description
- North/South Exposure
- Roofing
- Foam
- Sewer
- Public Sewer
- Spa
- None
- Stories
- 1
- Style
- Detached
- Subdivision
- Campbell Add
- Taxes
- $1,605
- Tax Year
- 2024
- Water
- City Water
Mortgage Calculator
Listing courtesy of eXp Realty. Selling Office: Realty ONE Group.
All information should be verified by the recipient and none is guaranteed as accurate by ARMLS. Copyright 2025 Arizona Regional Multiple Listing Service, Inc. All rights reserved.
