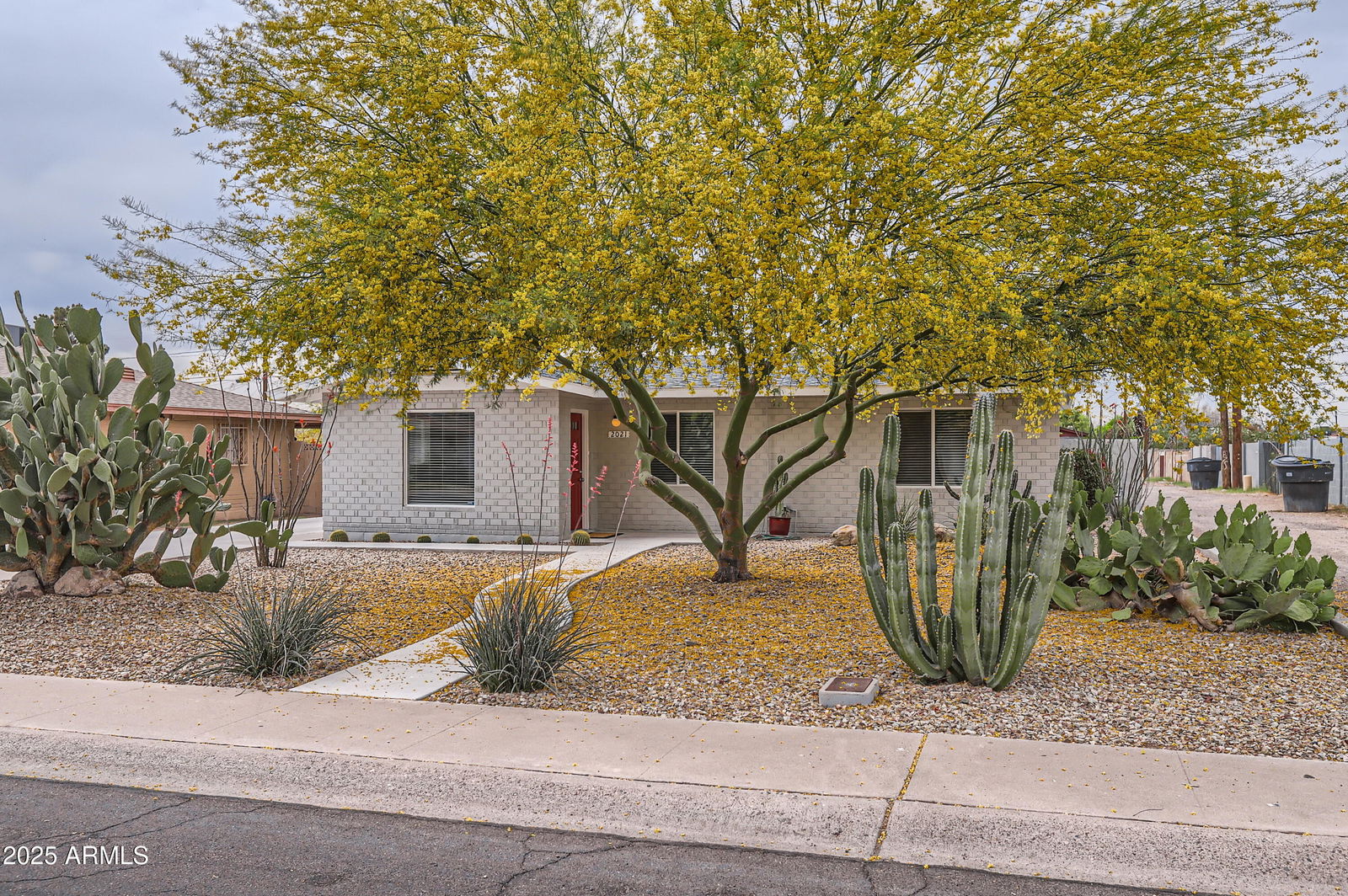2021 W Clarendon Avenue, Phoenix, AZ 85015
- $460,000
- 4
- BD
- 2
- BA
- 1,710
- SqFt
- Sold Price
- $460,000
- List Price
- $470,000
- Closing Date
- Jul 08, 2025
- Days on Market
- 70
- Status
- CLOSED
- MLS#
- 6858145
- City
- Phoenix
- Bedrooms
- 4
- Bathrooms
- 2
- Living SQFT
- 1,710
- Lot Size
- 8,059
- Subdivision
- Westwood Estates Plat 3
- Year Built
- 1950
- Type
- Single Family Residence
Property Description
Discover this stunning Mid Century Ralph Haver Style home, practically new and situated in a prime Central Phoenix location! This beautifully remodeled gem has been updated throughout. The eat-in kitchen boasts modern cabinets, granite countertops, and all stainless-steel appliances. The open floor plan creates a spacious great room feel. This home features 4 bedrooms, including a primary suite with an ensuite bathroom and a huge walk-in closet. The hall bath has also been remodeled with a contemporary design. Freshly painted inside and out, the home includes double pane windows with 2-inch white wood blinds, wood-look floors, new carpet, AC/heating system, water heater, and ceiling fans. The desert landscaping is equipped with a drip system. An oversized laundry room comes with a washer and dryer, offering ample space for storage or additional cabinets. Your pets will love the large backyard with a secure block wall and solid steel gates. The enlarged driveway can easily accommodate 4 cars. Located within the Central Phoenix Corridor, this home is just minutes from the light rail transit system at Osborn/Indian School stations, and close to shopping, restaurants, museums, theatres, and downtown events. With easy freeway access, this home is the perfect choice for superb urban living! Buy this one first and forget all the rest!
Additional Information
- Elementary School
- Westwood Elementary School
- High School
- Central High School
- Middle School
- Alhambra Traditional School
- School District
- Phoenix Union High School District
- Acres
- 0.19
- Architecture
- Ranch
- Assoc Fee Includes
- No Fees
- Builder Name
- Westwood Estates
- Community
- Westwood Estates Historic Dist
- Community Features
- Transportation Svcs, Near Light Rail Stop, Near Bus Stop, Historic District
- Construction
- Painted, Brick
- Cooling
- Central Air, Ceiling Fan(s), Programmable Thmstat
- Fencing
- Block
- Fireplace
- None
- Flooring
- Carpet, Vinyl
- Heating
- Electric
- Laundry
- Engy Star (See Rmks)
- Living Area
- 1,710
- Lot Size
- 8,059
- Model
- Ralph Haver Style
- New Financing
- Cash, FannieMae (HomePath), Conventional, Also for Rent, FHA, VA Loan
- Parking Features
- RV Gate
- Property Description
- North/South Exposure, Nat Reg Historic Hms
- Roofing
- Composition, Rolled/Hot Mop
- Sewer
- Public Sewer
- Spa
- None
- Stories
- 1
- Style
- Detached
- Subdivision
- Westwood Estates Plat 3
- Taxes
- $1,308
- Tax Year
- 2024
- Water
- City Water
Mortgage Calculator
Listing courtesy of Monte Vista Realty. Selling Office: A.Z. & Associates.
All information should be verified by the recipient and none is guaranteed as accurate by ARMLS. Copyright 2025 Arizona Regional Multiple Listing Service, Inc. All rights reserved.
