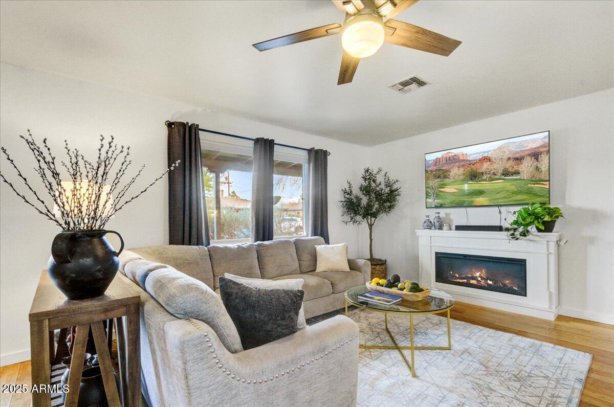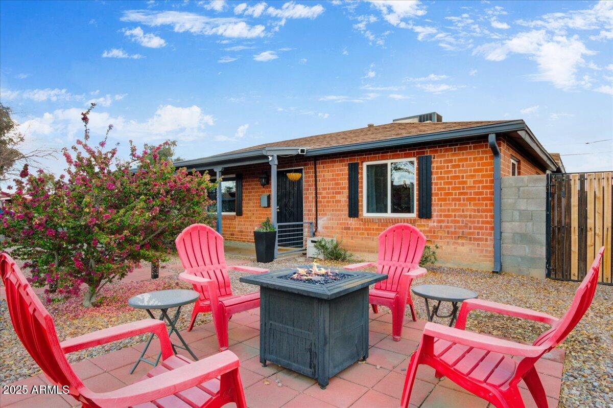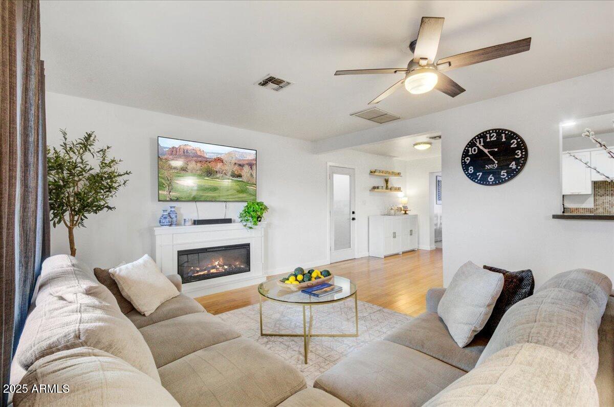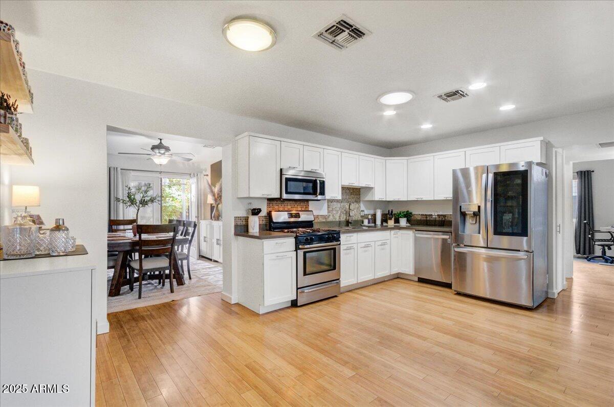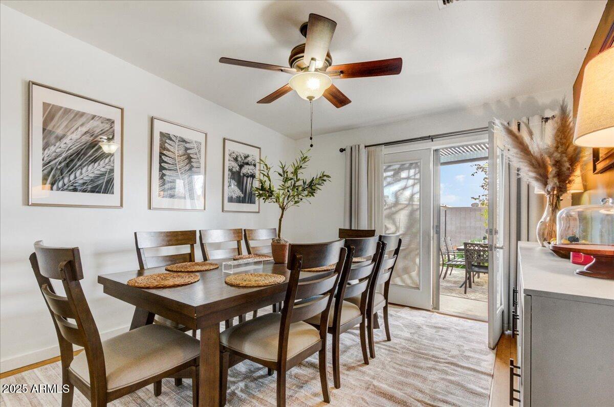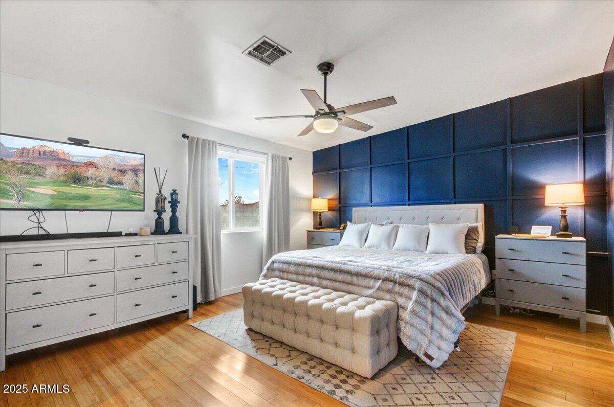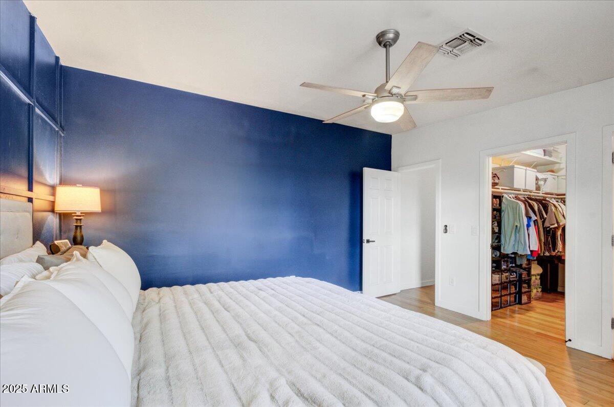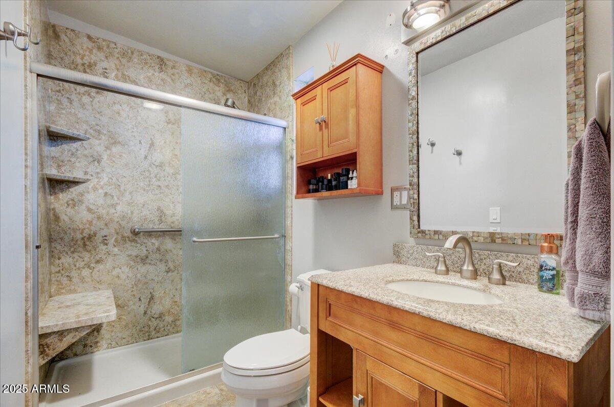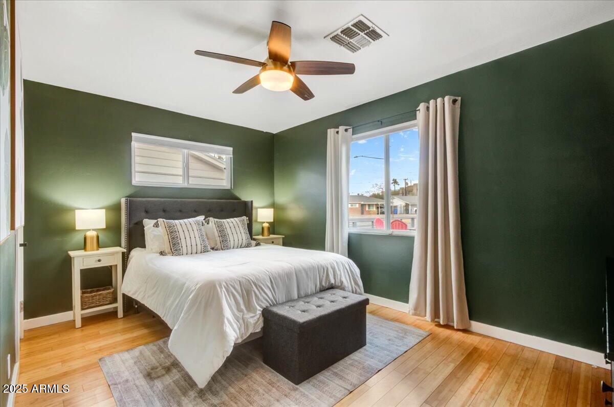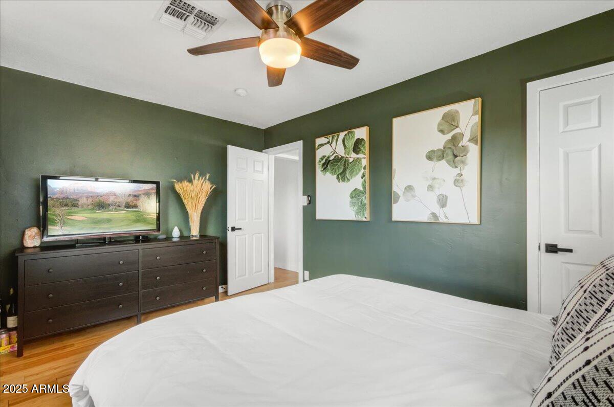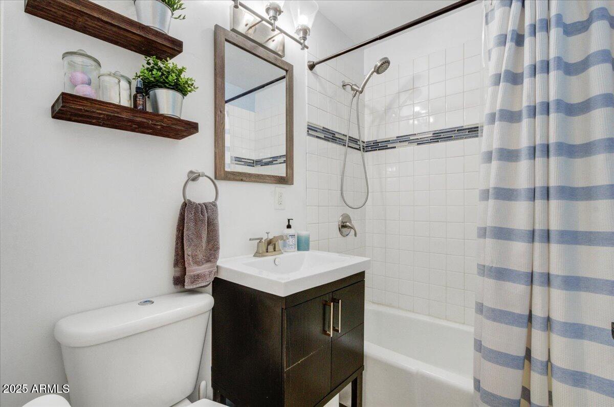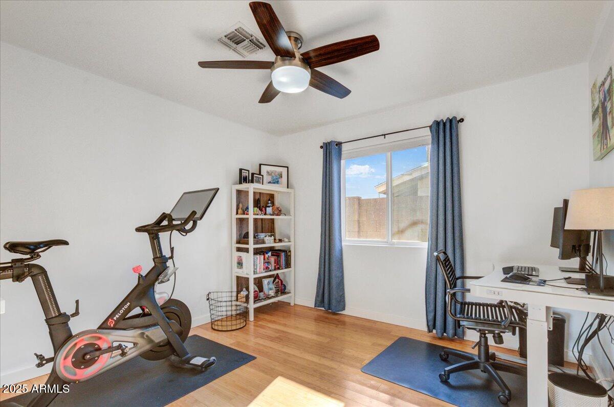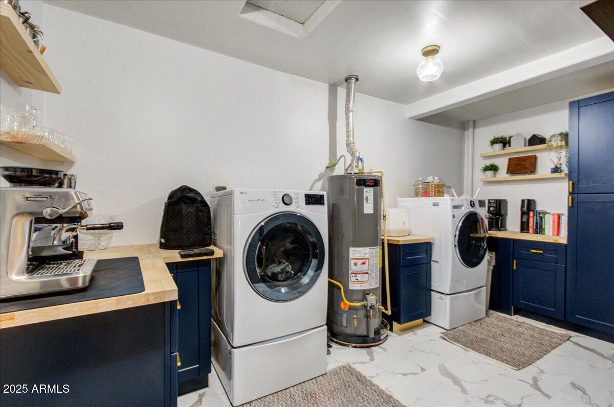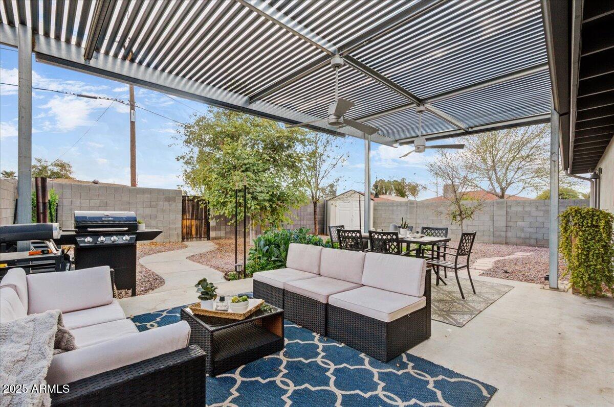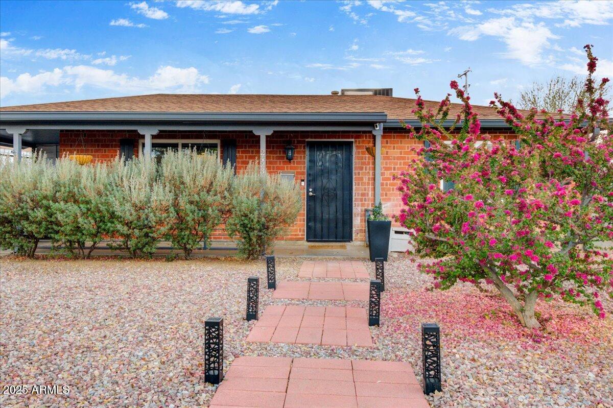2423 W Whitton Avenue, Phoenix, AZ 85015
- $459,000
- 3
- BD
- 2
- BA
- 1,440
- SqFt
- Sold Price
- $459,000
- List Price
- $469,000
- Closing Date
- May 02, 2025
- Days on Market
- 10
- Status
- CLOSED
- MLS#
- 6828783
- City
- Phoenix
- Bedrooms
- 3
- Bathrooms
- 2
- Living SQFT
- 1,440
- Lot Size
- 5,693
- Subdivision
- Siesta Terrace 1
- Year Built
- 1953
- Type
- Single Family Residence
Property Description
Charming red brick mid-century home in a quiet location with easy access to freeways and downtown! This beautifully updated home features hardwood floors throughout, white cabinetry, and two fully remodeled bathrooms. The primary bedroom boasts a large walk-in closet, while dual-pane windows throughout enhance energy efficiency and comfort. The modernized electrical panel ensures reliability, and the stainless steel appliances add a sleek touch to the kitchen. Step outside to a private backyard with raised garden beds and additional outdoor storage. Bonus room offers extra flexibility, plus an inside washer & dryer for added convenience. A perfect blend of character and modern upgrades. Don't miss this one!
Additional Information
- Elementary School
- Westwood Elementary School
- High School
- Central High School
- Middle School
- Alhambra Traditional School
- School District
- Phoenix Union High School District
- Acres
- 0.13
- Assoc Fee Includes
- No Fees
- Builder Name
- Unknown
- Community Features
- Near Light Rail Stop, Near Bus Stop
- Construction
- Brick Veneer, Painted, Brick
- Cooling
- Central Air, Ceiling Fan(s), Programmable Thmstat
- Exterior Features
- Storage
- Fencing
- Block
- Fireplace
- None
- Flooring
- Tile, Wood
- Heating
- Natural Gas
- Laundry
- Engy Star (See Rmks), Wshr/Dry HookUp Only
- Living Area
- 1,440
- Lot Size
- 5,693
- New Financing
- Cash, Conventional, 1031 Exchange, FHA, VA Loan
- Other Rooms
- Bonus/Game Room
- Property Description
- North/South Exposure
- Roofing
- Composition
- Sewer
- Public Sewer
- Spa
- None
- Stories
- 1
- Style
- Detached
- Subdivision
- Siesta Terrace 1
- Taxes
- $1,228
- Tax Year
- 2024
- Water
- City Water
Mortgage Calculator
Listing courtesy of Coldwell Banker Realty. Selling Office: Realty ONE Group.
All information should be verified by the recipient and none is guaranteed as accurate by ARMLS. Copyright 2025 Arizona Regional Multiple Listing Service, Inc. All rights reserved.
