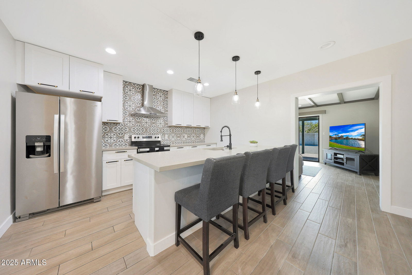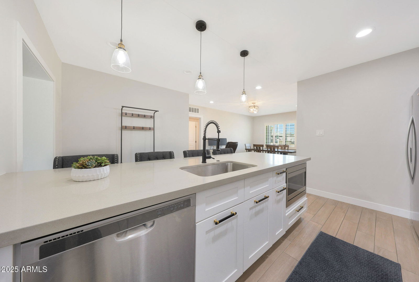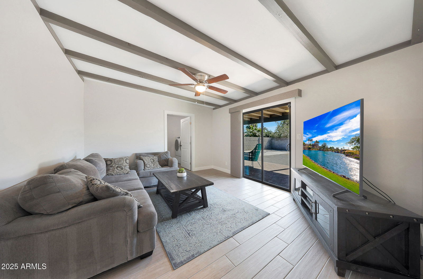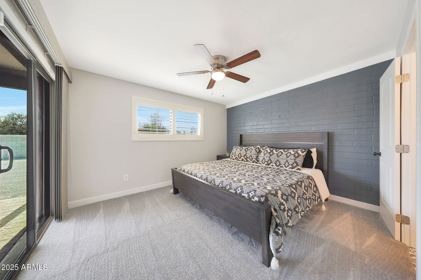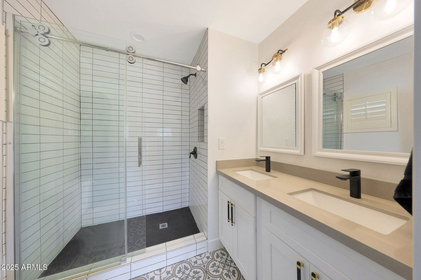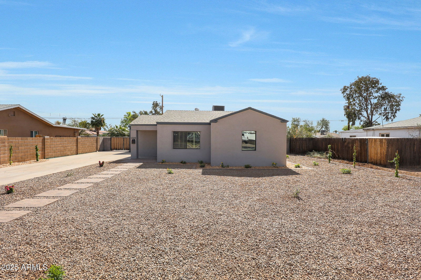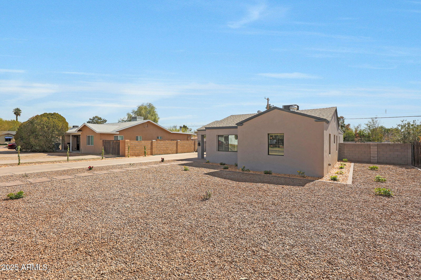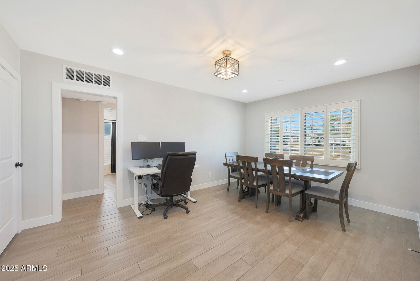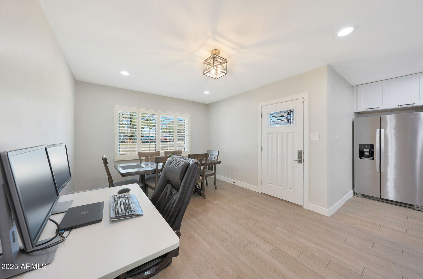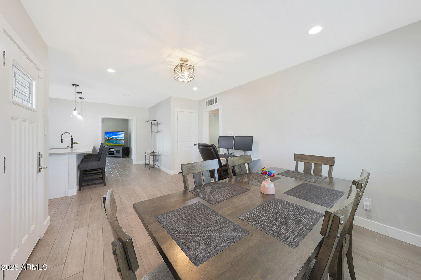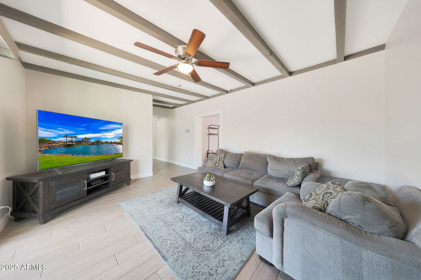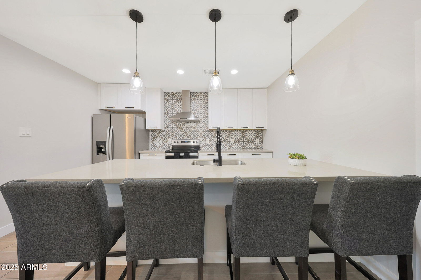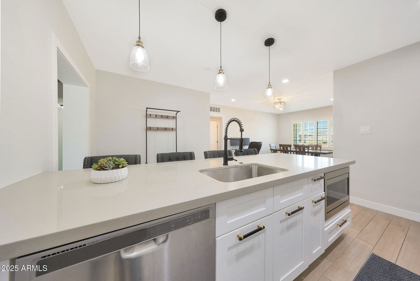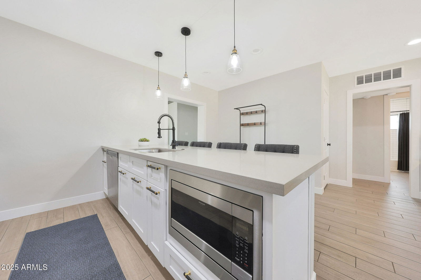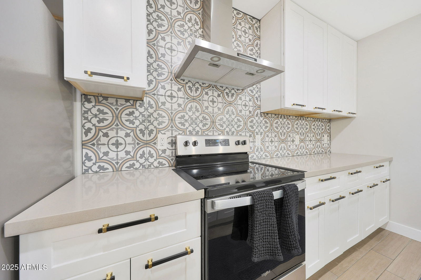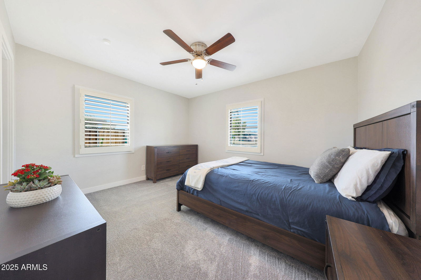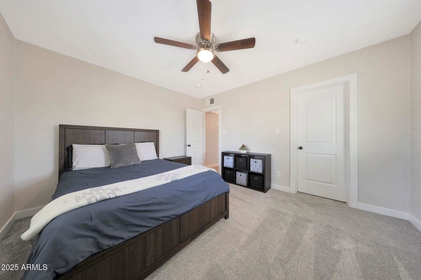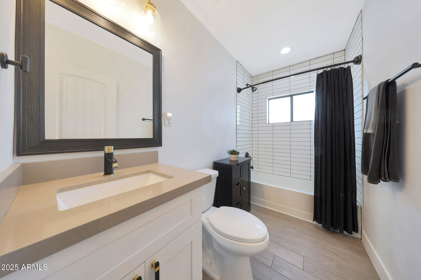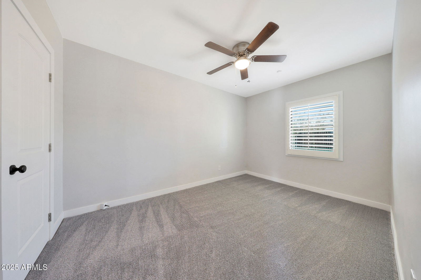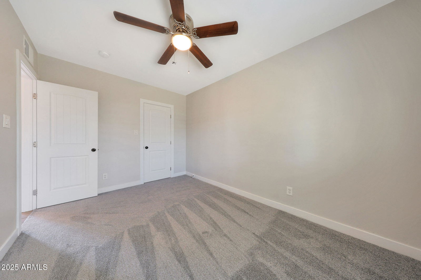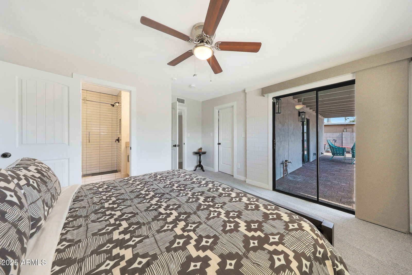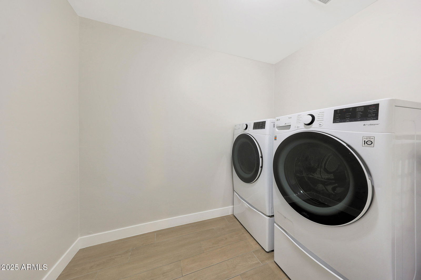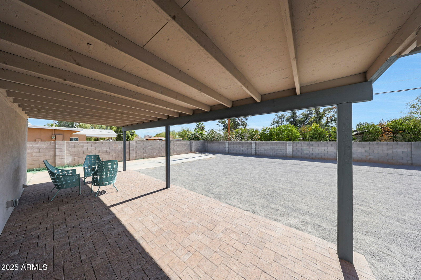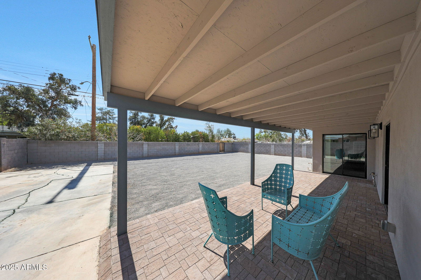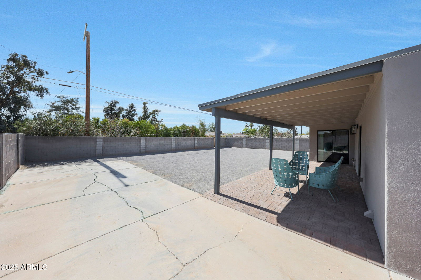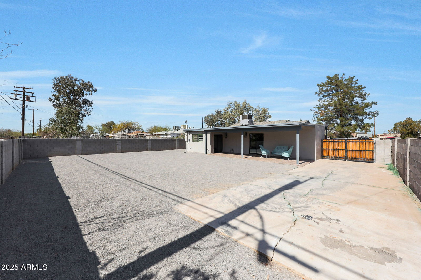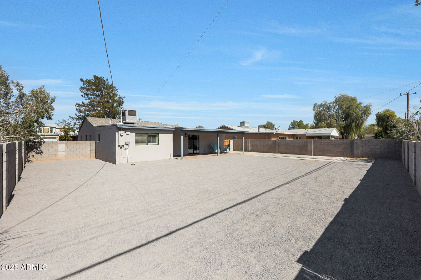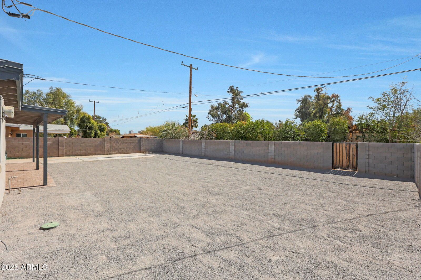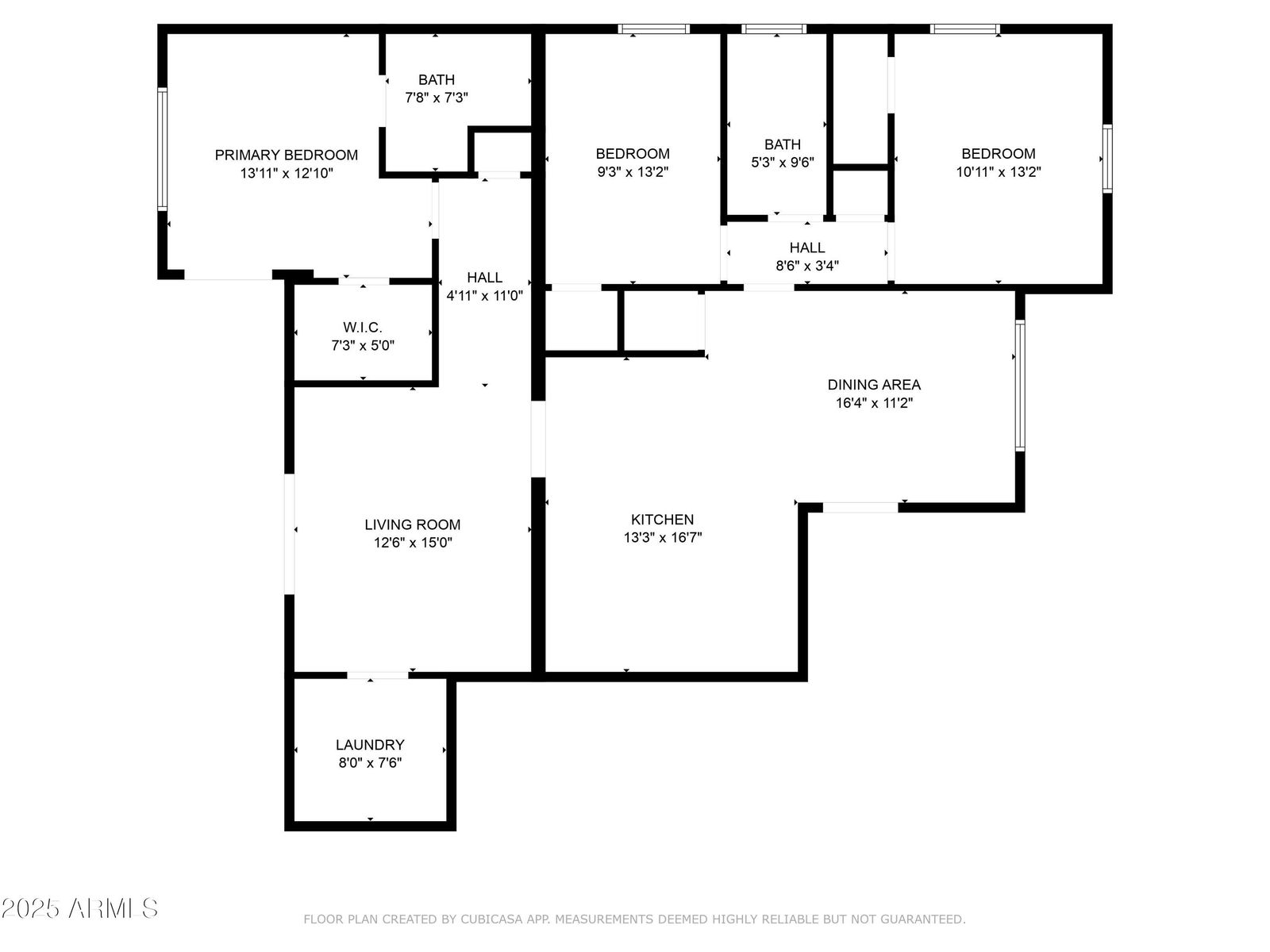1709 W Clarendon Avenue, Phoenix, AZ 85015
- $450,000
- 3
- BD
- 2
- BA
- 1,466
- SqFt
- Sold Price
- $450,000
- List Price
- $450,000
- Closing Date
- Mar 20, 2025
- Days on Market
- 15
- Status
- CLOSED
- MLS#
- 6821943
- City
- Phoenix
- Bedrooms
- 3
- Bathrooms
- 2
- Living SQFT
- 1,466
- Lot Size
- 9,087
- Subdivision
- Carleton Estates
- Year Built
- 1944
- Type
- Single Family Residence
Property Description
Gorgeous Remodeled Home in Phoenix! Welcome to 1709 W Clarendon - a beautifully remodeled 3-bedroom, 2-bathroom home that perfectly blends modern updates with timeless charm. This home sits on a spacious lot and is packed with high-end finishes and stylish design elements. Step inside and fall in love with the stunning interior, featuring quartz countertops, a beautiful backsplash tile, stainless steel appliances, and a sleek kitchen hood. The pendant lighting adds a touch of elegance, complementing the modern yet warm ambiance of the space. The living room has a cozy yet sophisticated feel, and the sliding door leading to the backyard allows for an abundance of natural light. Outside, the spacious backyard is an entertainer's dream! Enjoy Arizona's beautiful weather under the covered patio with pavers, offering the perfect spot for outdoor dining, relaxing, or hosting gatherings. The front yard landscaping adds great curb appeal, while the fresh interior and exterior paint give the home a bright and inviting look. Plus, with brand-new carpet, this home feels like new! For those with recreational vehicles or extra parking needs, this property features a huge lot with an RV gate and dedicated parking space - a rare find! Conveniently located near Uptown Phoenix, offering tons of shopping, dining, schools and easy access to major highways. This one won't last long!
Additional Information
- Elementary School
- Clarendon School
- High School
- Central High School
- Middle School
- Osborn Middle School
- School District
- Phoenix Union High School District
- Acres
- 0.21
- Architecture
- Ranch
- Assoc Fee Includes
- No Fees
- Builder Name
- UNKNOWN
- Construction
- Stucco, Painted, Brick
- Cooling
- Central Air, Ceiling Fan(s)
- Fencing
- Block
- Fireplace
- None
- Flooring
- Carpet, Tile
- Heating
- Electric
- Living Area
- 1,466
- Lot Size
- 9,087
- New Financing
- Cash, Conventional, FHA, VA Loan
- Other Rooms
- Great Room, Family Room
- Parking Features
- RV Access/Parking, RV Gate
- Property Description
- Alley, North/South Exposure
- Roofing
- Composition
- Sewer
- Public Sewer
- Spa
- None
- Stories
- 1
- Style
- Detached
- Subdivision
- Carleton Estates
- Taxes
- $1,823
- Tax Year
- 2024
- Water
- City Water
Mortgage Calculator
Listing courtesy of Keller Williams Arizona Realty. Selling Office: Locality Real Estate.
All information should be verified by the recipient and none is guaranteed as accurate by ARMLS. Copyright 2025 Arizona Regional Multiple Listing Service, Inc. All rights reserved.
