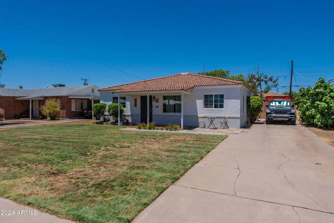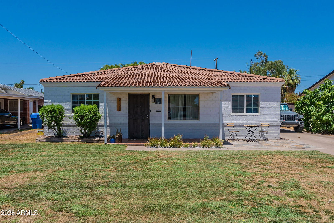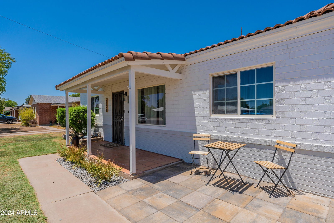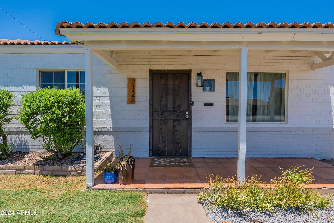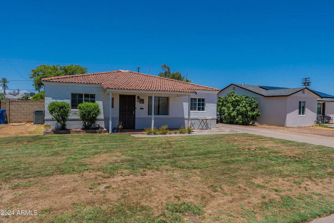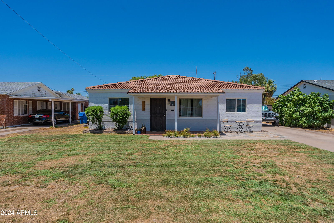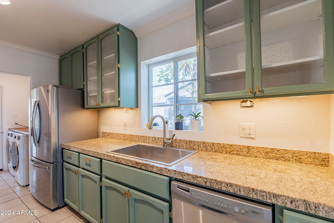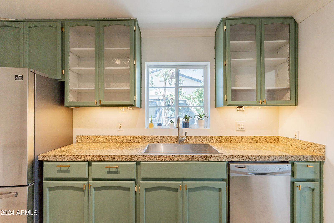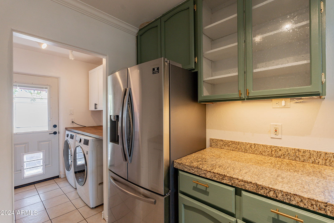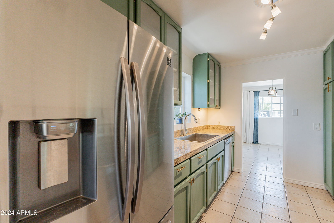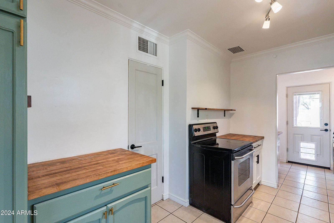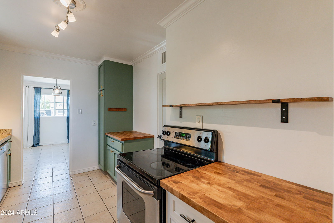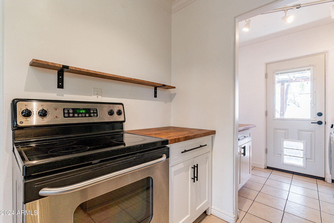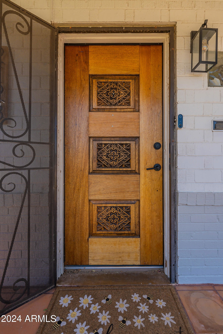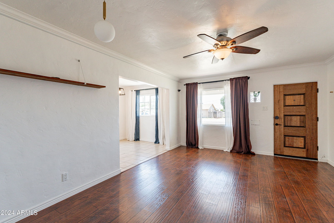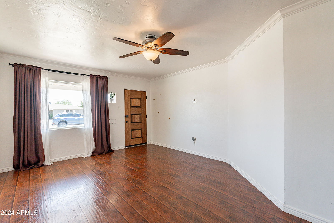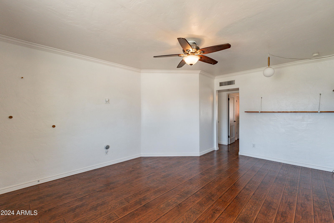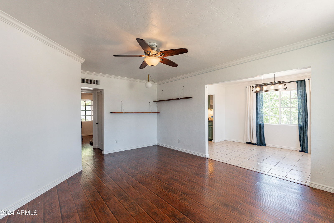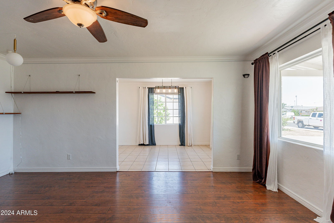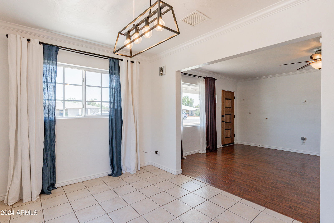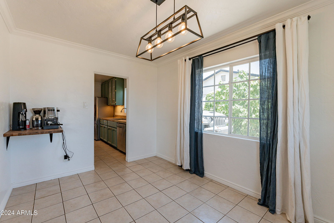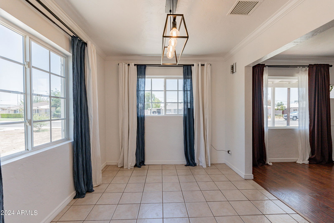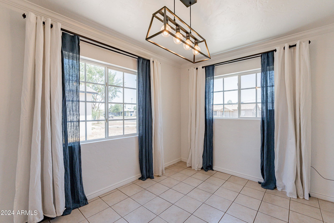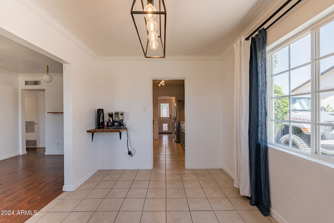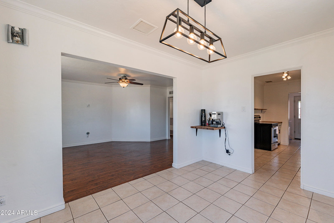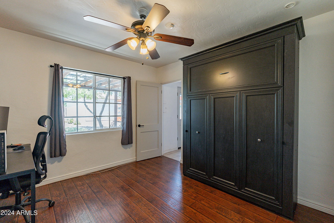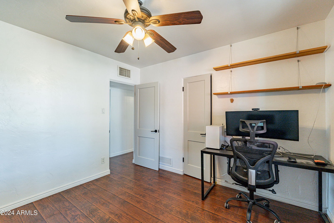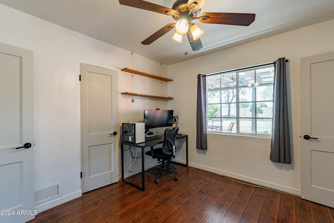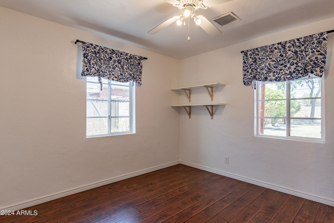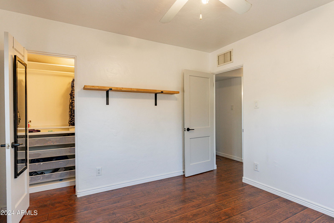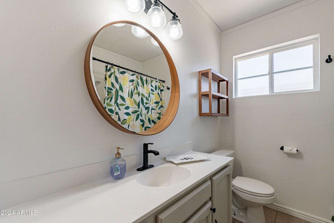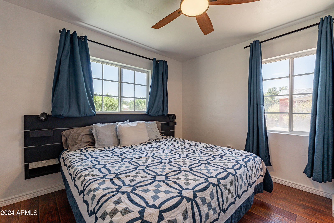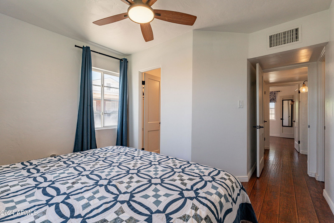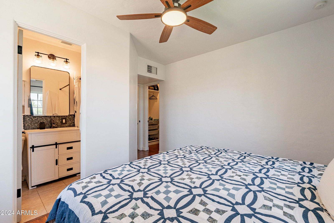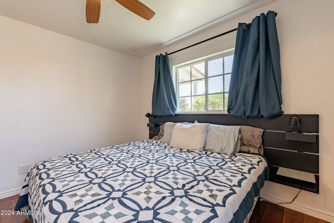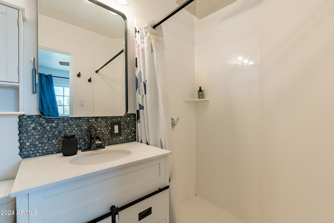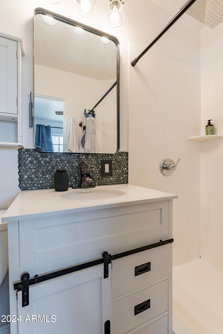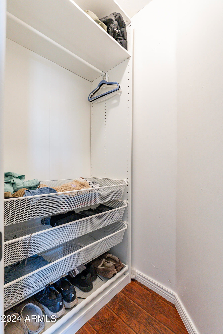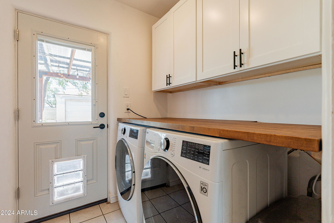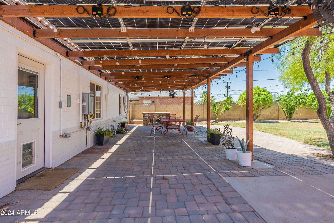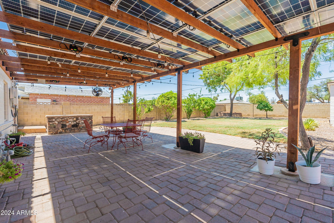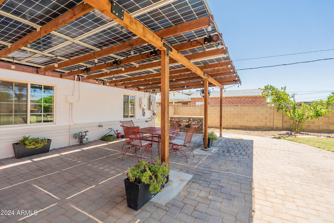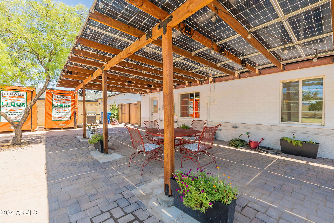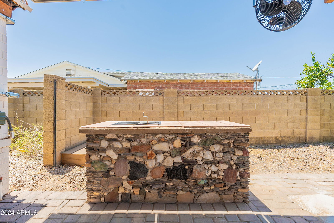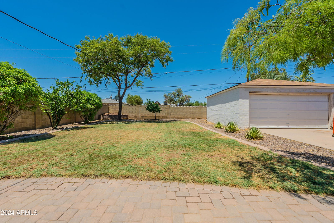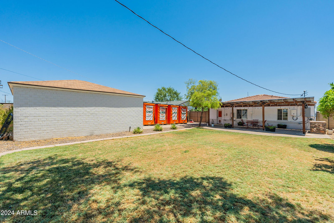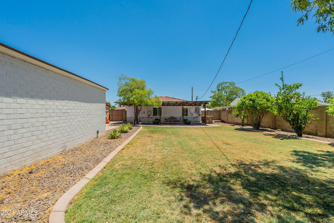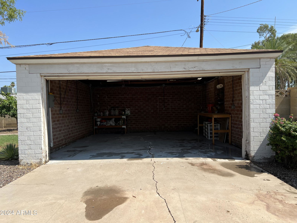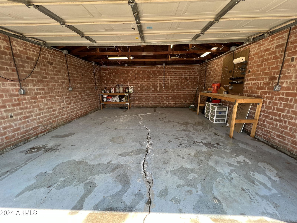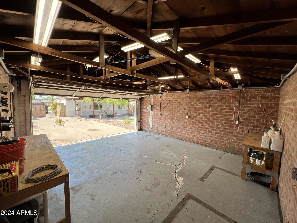2128 W Earll Drive, Phoenix, AZ 85015
- $438,000
- 3
- BD
- 2
- BA
- 1,224
- SqFt
- Sold Price
- $438,000
- List Price
- $437,800
- Closing Date
- Feb 21, 2025
- Days on Market
- 229
- Status
- CLOSED
- MLS#
- 6727897
- City
- Phoenix
- Bedrooms
- 3
- Bathrooms
- 2
- Living SQFT
- 1,224
- Lot Size
- 9,296
- Subdivision
- Westwood Estates 1, Lot 21
- Year Built
- 1948
- Type
- Single Family Residence
Property Description
This move-in ready block home has a durable tile roof, 3 bdrms, 2 baths & 2-car gar w/workbenches. Highlights include owned solar panels, fresh exterior paint, dual-pane windows, updated baths, & crown molding. The standout kitchen hosts granite & butcher block counters, on-trend cabinets w/brushed gold hardware, & stainless appl w/smooth-top range plus gas stub. Brand-new laundry room boasts new cabinets & counters, plus washer w/gas dryer. Smart home features incl a Nest doorbell, Nest cameras in driveway & back alley, & an August door lock. Enjoy the expansive covered patio, which extends w/pavers into a large backyard surrounded by mature landscaping. This property also offers ample parking w/an extra-long driveway & RV gate providing direct access to the garage. Additional highlights are the new irrigation distribution valves, electric panel, PV system, and RO system for refrigerator. The seller recently refreshed the caulking on windows and refinished the front door, butcher block counters, and shelves. The headboard in the Primary Bedroom and Murphy Bed in the third Bedroom convey with the sale. This home is a rare find in a fantastic location with quick access to I-10, I-17, and SR-51, making commuting a breeze.
Additional Information
- Elementary School
- Maie Bartlett Heard School
- High School
- Central High School
- Middle School
- Montebello School
- School District
- Phoenix Union High School District
- Acres
- 0.21
- Architecture
- Ranch
- Assoc Fee Includes
- No Fees
- Builder Name
- Unknown
- Community Features
- Near Light Rail Stop, Near Bus Stop
- Construction
- Painted, Brick
- Cooling
- Central Air, Ceiling Fan(s)
- Exterior Features
- Playground
- Fencing
- Block
- Fireplace
- None
- Flooring
- Laminate, Tile
- Garage Spaces
- 2
- Heating
- Electric
- Laundry
- Engy Star (See Rmks)
- Living Area
- 1,224
- Lot Size
- 9,296
- New Financing
- Cash, Conventional, FHA, VA Loan
- Parking Features
- RV Access/Parking, Gated, RV Gate, Garage Door Opener, Detached
- Property Description
- Alley, North/South Exposure
- Roofing
- Tile
- Sewer
- Public Sewer
- Spa
- None
- Stories
- 1
- Style
- Detached
- Subdivision
- Westwood Estates 1, Lot 21
- Taxes
- $1,096
- Tax Year
- 2023
- Water
- City Water
Mortgage Calculator
Listing courtesy of Realty Executives. Selling Office: Lunas Casa Realty.
All information should be verified by the recipient and none is guaranteed as accurate by ARMLS. Copyright 2025 Arizona Regional Multiple Listing Service, Inc. All rights reserved.
