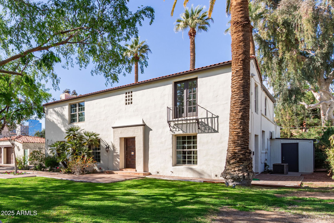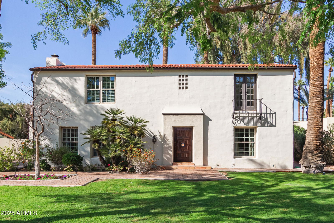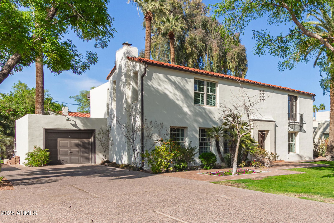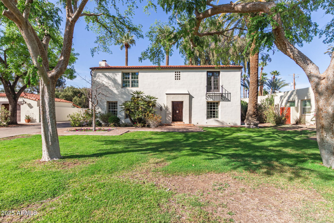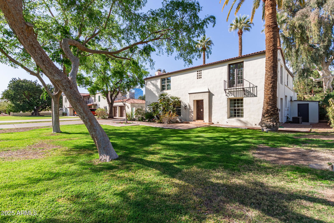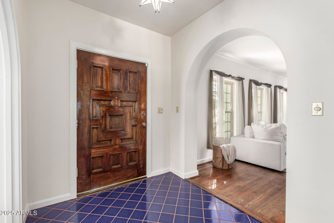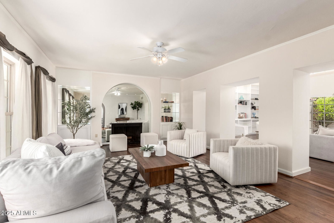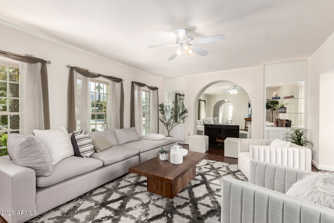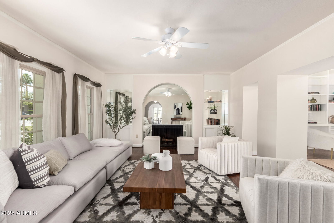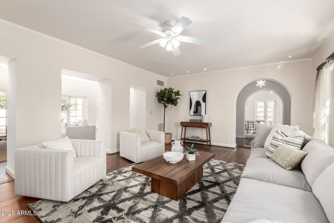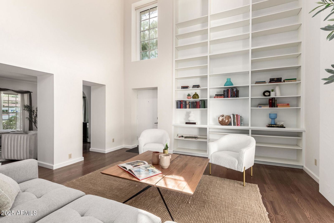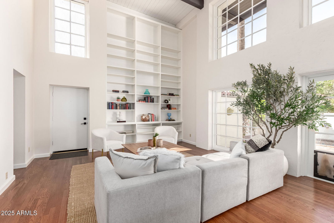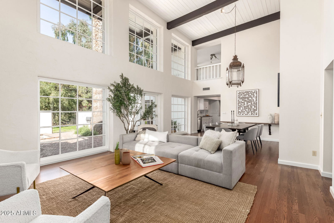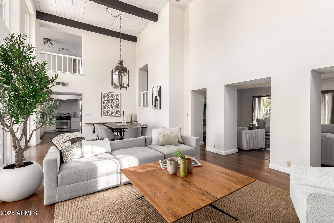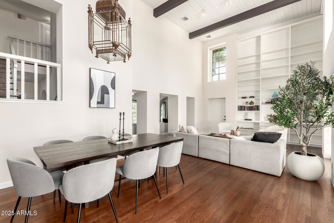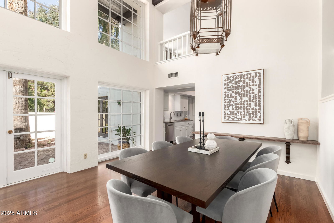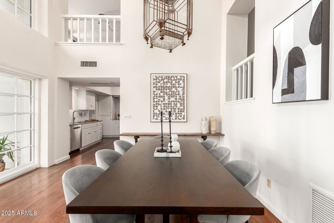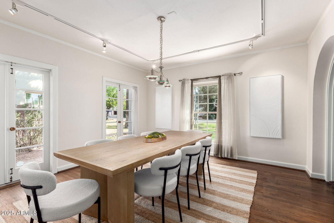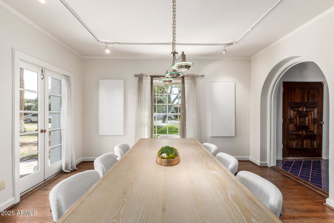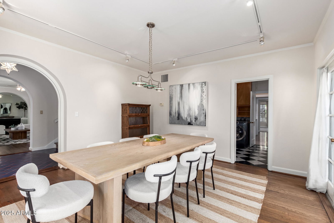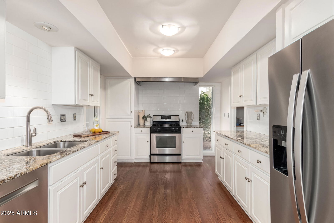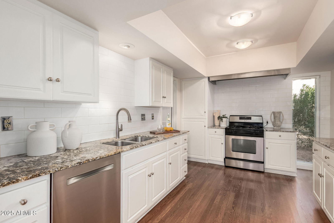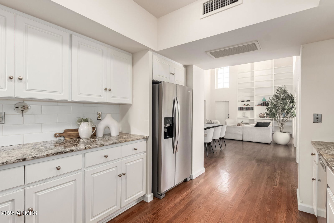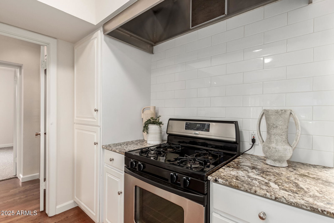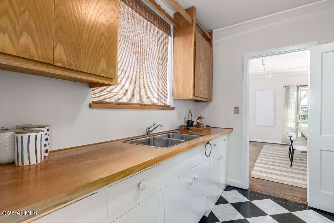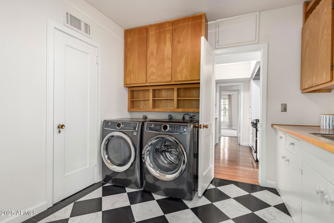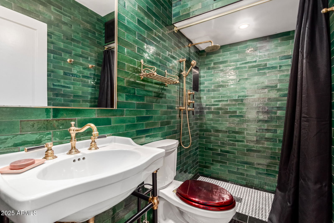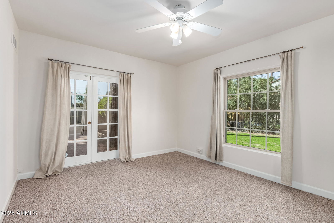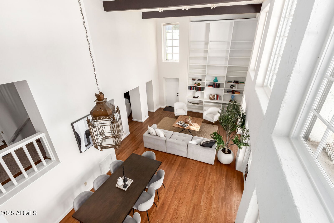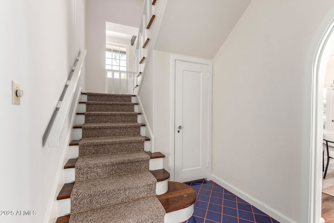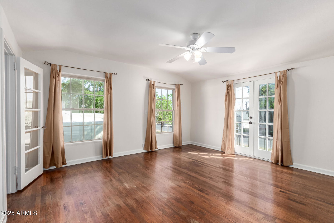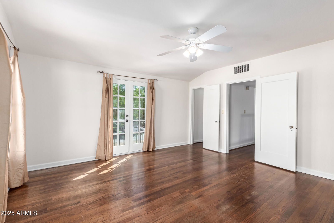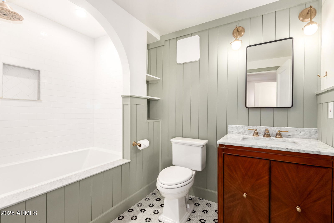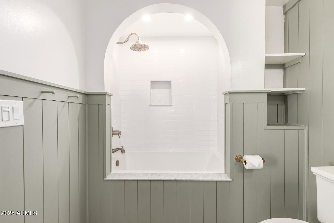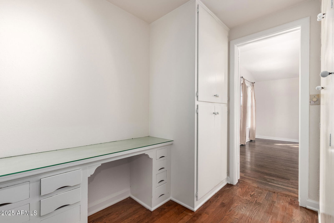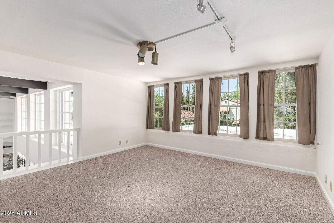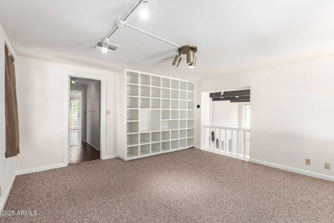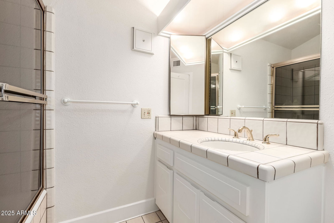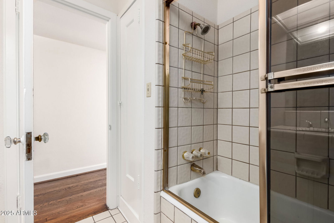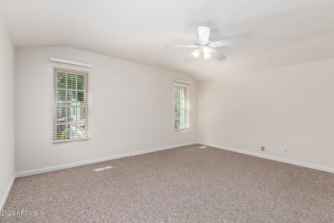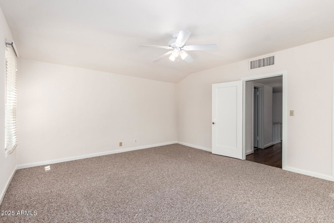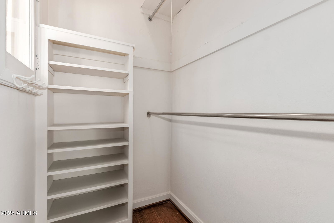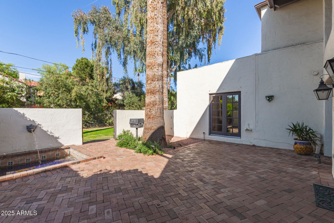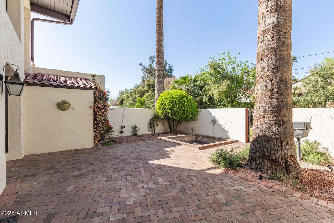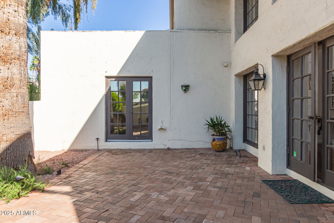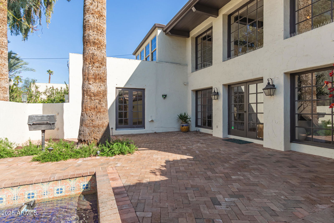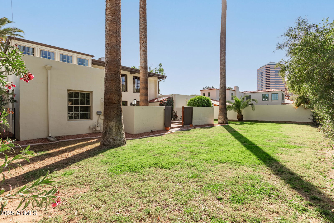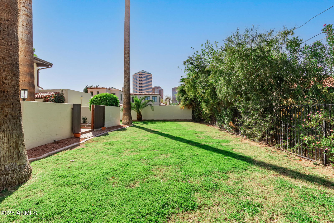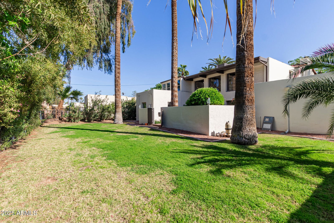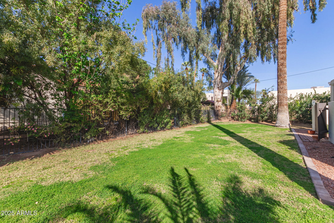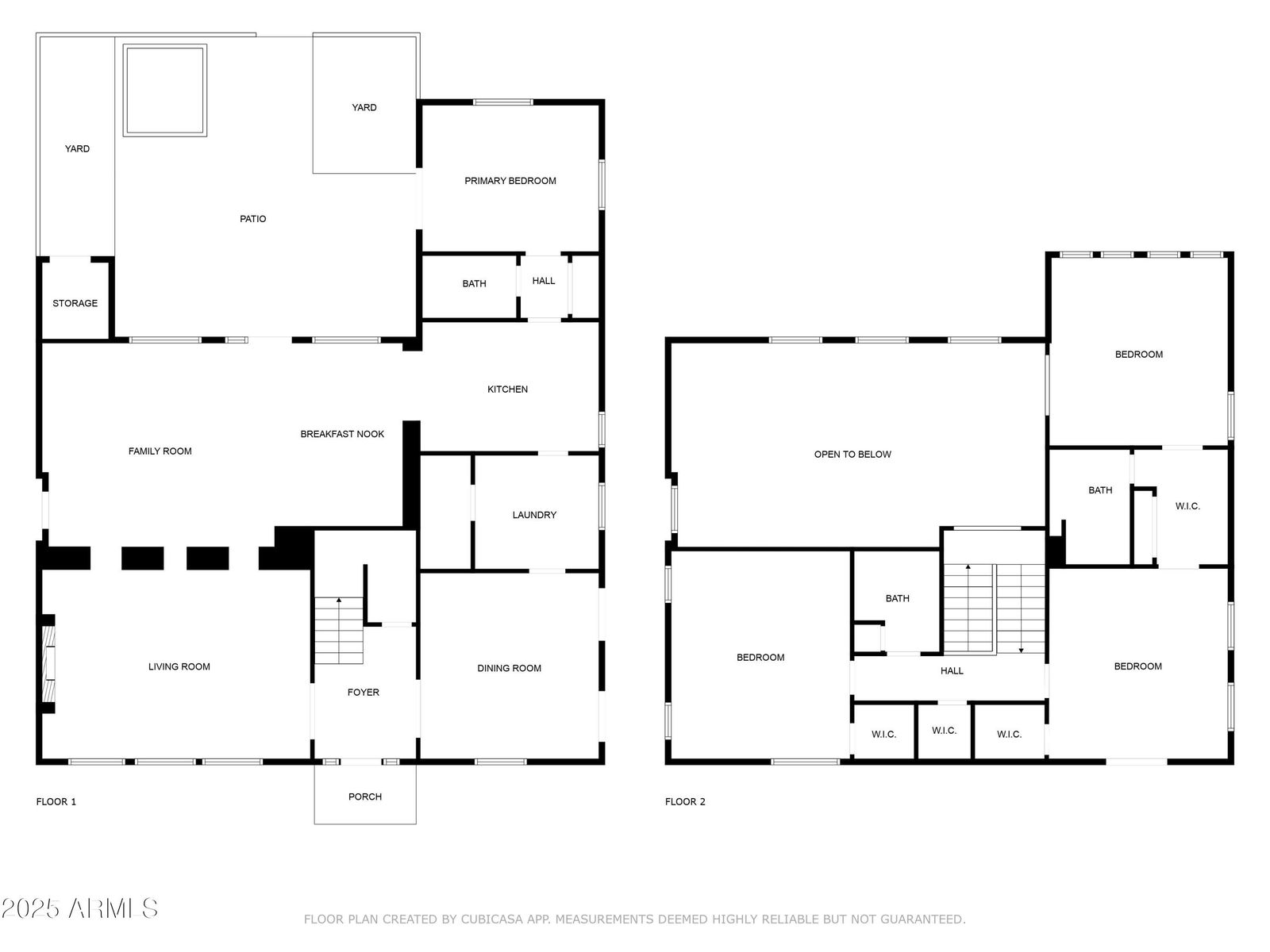374 E Verde Lane, Phoenix, AZ 85012
- $1,050,000
- 3
- BD
- 3
- BA
- 3,227
- SqFt
- Sold Price
- $1,050,000
- List Price
- $1,125,000
- Closing Date
- Jul 02, 2025
- Days on Market
- 106
- Status
- CLOSED
- MLS#
- 6838048
- City
- Phoenix
- Bedrooms
- 3
- Bathrooms
- 3
- Living SQFT
- 3,227
- Lot Size
- 11,003
- Subdivision
- La Hacienda
- Year Built
- 1930
- Type
- Single Family Residence
Property Description
La Hacienda HISTORIC DISTRICT with just 13 lots, just a chip shot away from the PHOENIX COUNTRY CLUB sits this enchanting 1930's adobe with hardwood floors - some original and some recently added to be consistent with the original design. The great room includes 20' beamed ceilings with floor to ceiling bookshelves and loads of natural light spilling in. The French doors open to a courtyard - beyond is lawn aplenty. Current owners have extinguished an easement behind that allows for further expansion of the backyard beyond current fenceline. UPDATES include plumbing, electrical, windows, flooring, and roof. Listings here are elusive, rare, and special.
Additional Information
- Elementary School
- Longview Elementary School
- High School
- North High School
- Middle School
- Osborn Middle School
- School District
- Phoenix Union High School District
- Acres
- 0.25
- Architecture
- Spanish
- Assoc Fee Includes
- No Fees
- Builder Name
- Unknown
- Construction
- Stucco, Painted, Adobe
- Cooling
- Central Air
- Exterior Features
- Private Yard
- Fencing
- Block, Wrought Iron
- Fireplace
- 1 Fireplace, Living Room
- Flooring
- Carpet, Stone, Tile, Wood
- Garage Spaces
- 1
- Heating
- Natural Gas
- Living Area
- 3,227
- Lot Size
- 11,003
- Model
- Custom
- New Financing
- Cash, Conventional
- Other Rooms
- Loft, Great Room
- Parking Features
- Garage Door Opener, Attch'd Gar Cabinets, Separate Strge Area
- Property Description
- North/South Exposure, Nat Reg Historic Hms, City Light View(s)
- Roofing
- Tile, Foam
- Sewer
- Public Sewer
- Spa
- None
- Stories
- 2
- Style
- Detached
- Subdivision
- La Hacienda
- Taxes
- $2,696
- Tax Year
- 2024
- Water
- City Water
Mortgage Calculator
Listing courtesy of Keller Williams Realty Sonoran Living. Selling Office: Realty Executives.
All information should be verified by the recipient and none is guaranteed as accurate by ARMLS. Copyright 2025 Arizona Regional Multiple Listing Service, Inc. All rights reserved.
