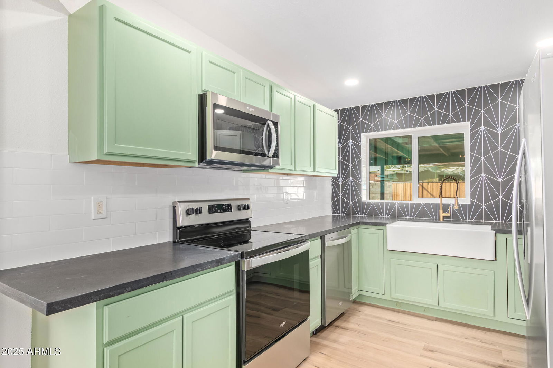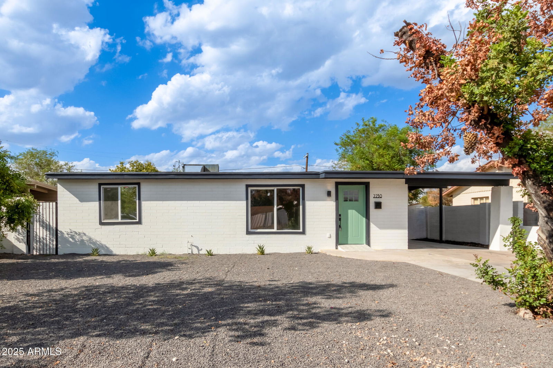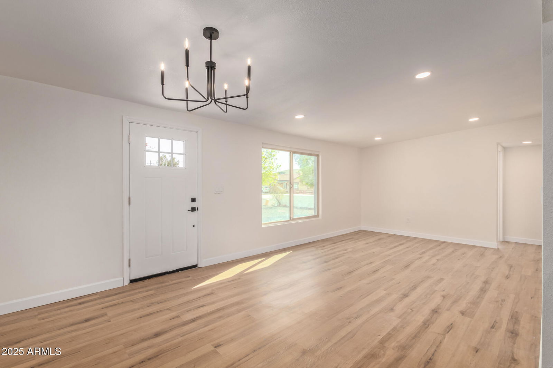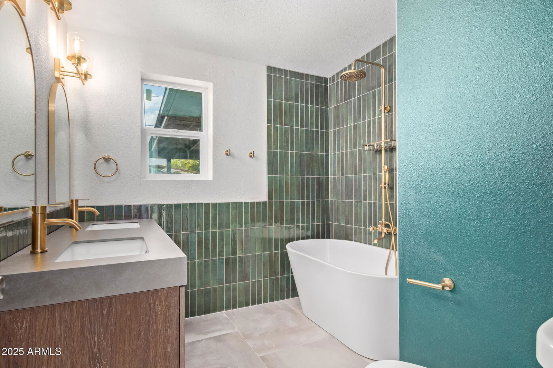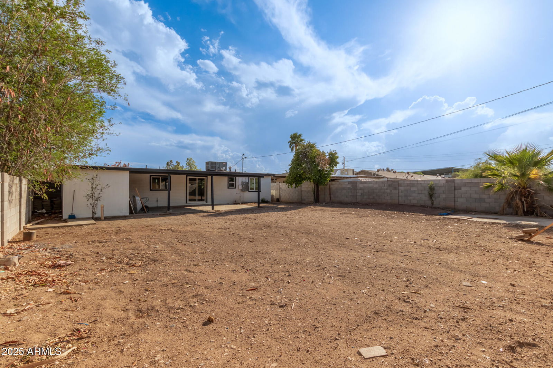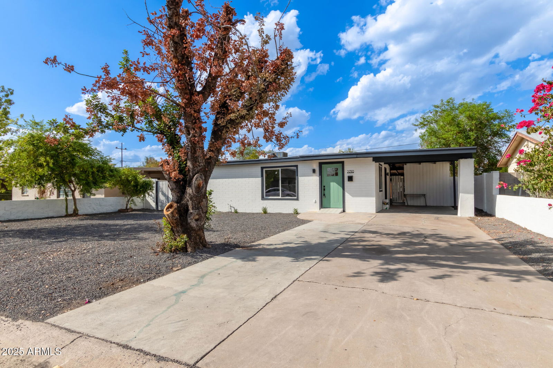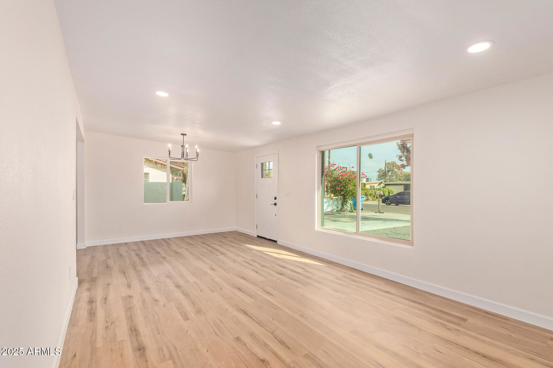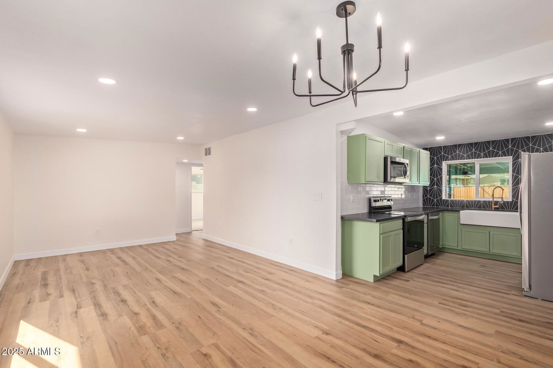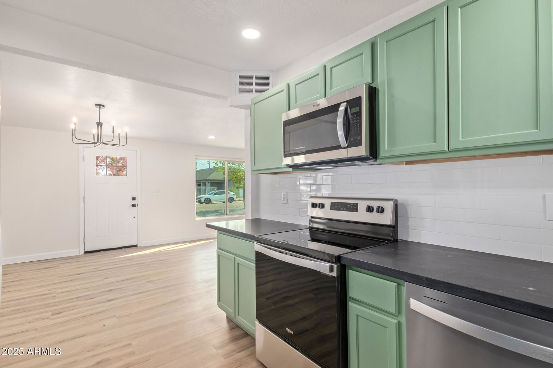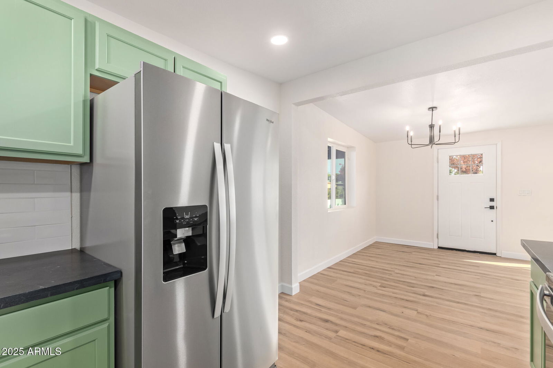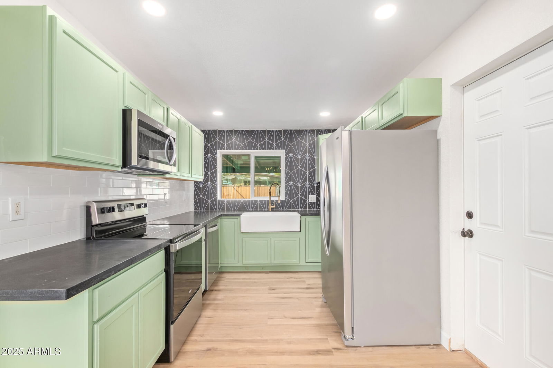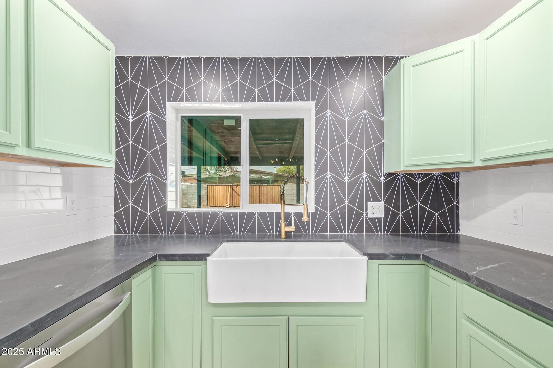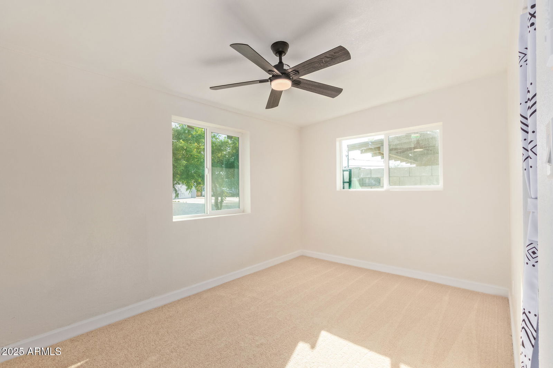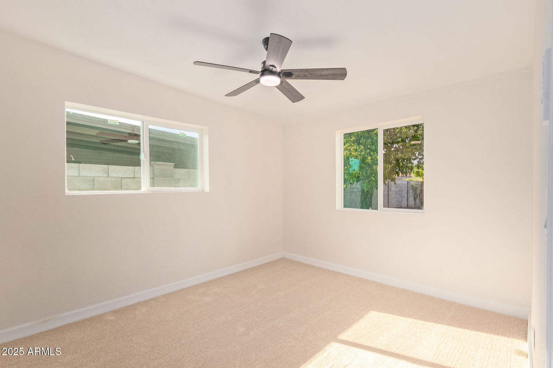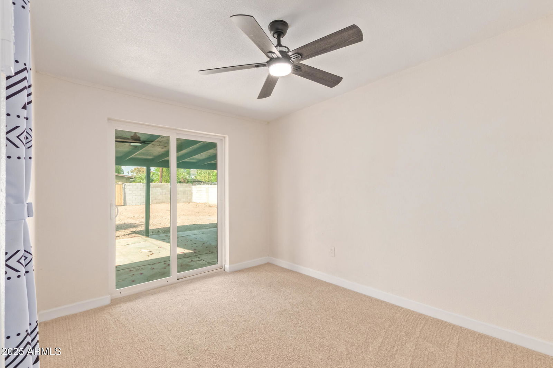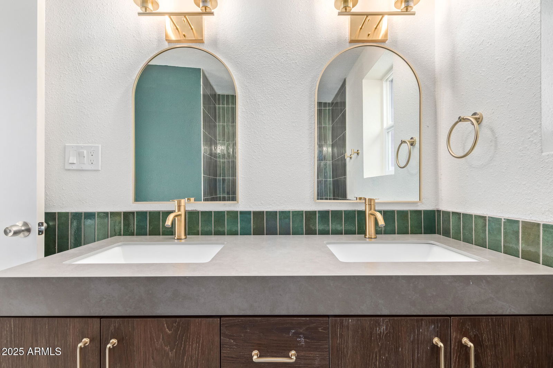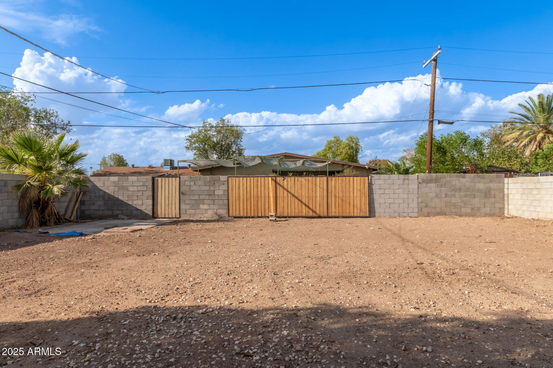2230 W Cambridge Avenue, Phoenix, AZ 85009
- $360,000
- 3
- BD
- 1
- BA
- 1,191
- SqFt
- Sold Price
- $360,000
- List Price
- $370,000
- Closing Date
- Jul 01, 2025
- Days on Market
- 93
- Status
- CLOSED
- MLS#
- 6841529
- City
- Phoenix
- Bedrooms
- 3
- Bathrooms
- 1
- Living SQFT
- 1,191
- Lot Size
- 7,841
- Subdivision
- Henson Tract
- Year Built
- 1954
- Type
- Single Family Residence
Property Description
Come see this beautiful, top to bottom renovated home in El Encanto district of Central Phoenix! Step inside this 3-bedroom one bath and be captivated by the luxury vinyl flooring and newly carpeted bedrooms. The newer kitchen and appliances are a chef's delight. Relax and unwind in the bathroom oasis, featuring a gorgeous soaker tub and a soothing rain shower head. Conveniently located with easy access to the I-10, I-17, and the Hwy 51, making commuting a breeze. This home boasts a spacious backyard. Rest easy knowing that the house comes with a newer electric panel, updated plumbing, and revamped HVAC ducts for modern comfort and peace of mind.
Additional Information
- Elementary School
- Maie Bartlett Heard School
- High School
- Phoenix Coding Academy
- Middle School
- Maie Bartlett Heard School
- School District
- Phoenix Union High School District
- Acres
- 0.18
- Architecture
- Contemporary
- Assoc Fee Includes
- No Fees
- Builder Name
- Uknown
- Community Features
- Near Bus Stop
- Construction
- Brick Veneer, Painted, Block
- Cooling
- Central Air, Ceiling Fan(s)
- Electric
- 220 Volts in Kitchen
- Fencing
- Block, Wrought Iron, Wood
- Fireplace
- None
- Flooring
- Carpet, Vinyl
- Accessibility Features
- Accessible Approach with Ramp
- Heating
- Electric
- Laundry
- Wshr/Dry HookUp Only
- Living Area
- 1,191
- Lot Size
- 7,841
- New Financing
- Cash, Conventional, FHA
- Other Rooms
- Family Room, Separate Workshop
- Parking Features
- RV Access/Parking, RV Gate
- Property Description
- North/South Exposure
- Roofing
- Rolled/Hot Mop
- Sewer
- Public Sewer
- Spa
- None
- Stories
- 1
- Style
- Detached
- Subdivision
- Henson Tract
- Taxes
- $1,383
- Tax Year
- 2024
- Water
- City Water
Mortgage Calculator
Listing courtesy of eXp Realty. Selling Office: My Home Group Real Estate.
All information should be verified by the recipient and none is guaranteed as accurate by ARMLS. Copyright 2025 Arizona Regional Multiple Listing Service, Inc. All rights reserved.
