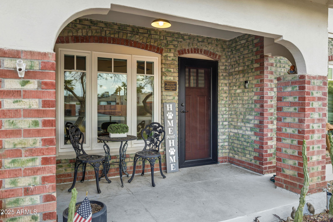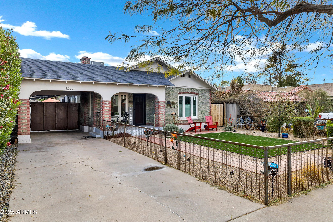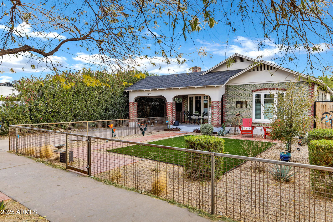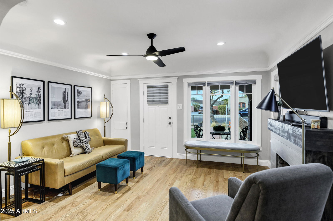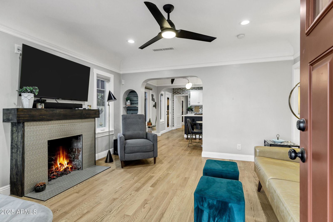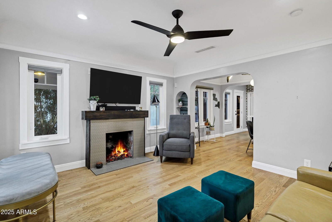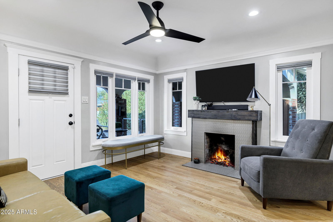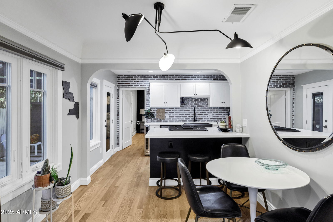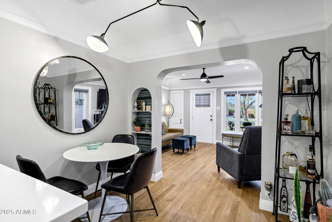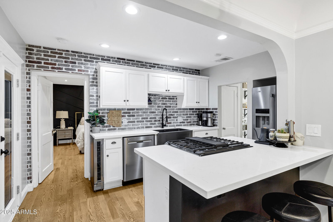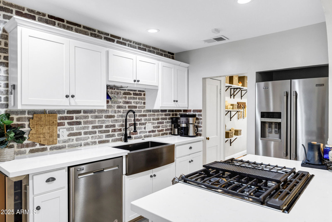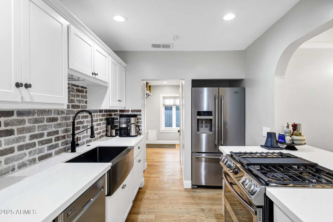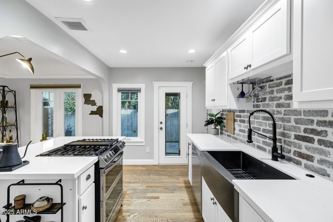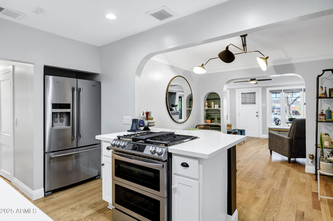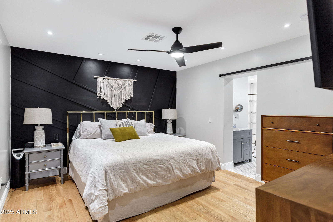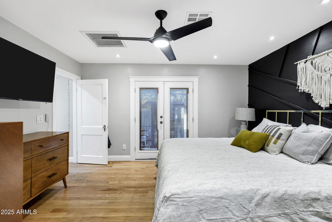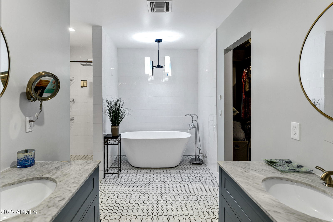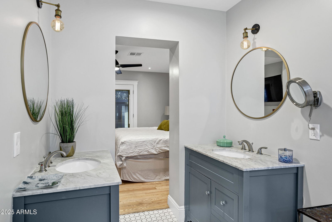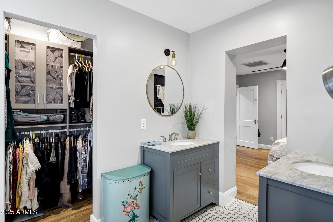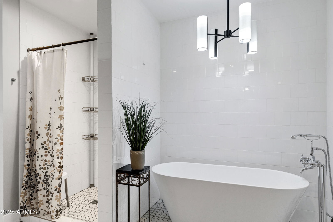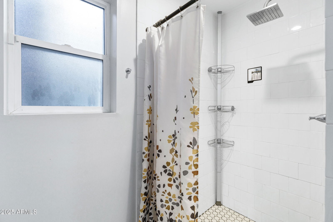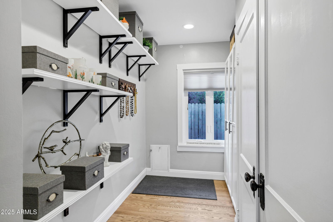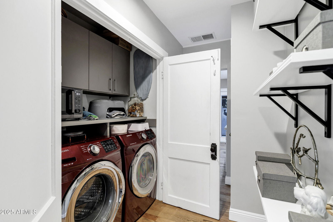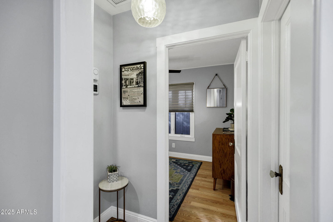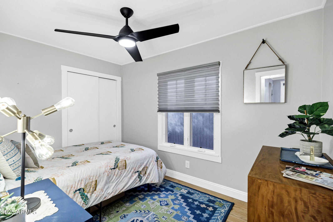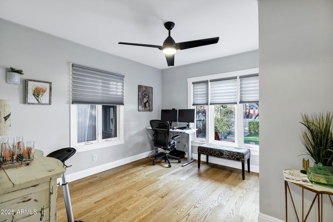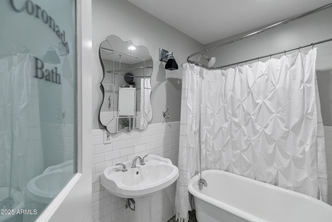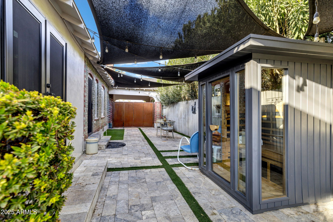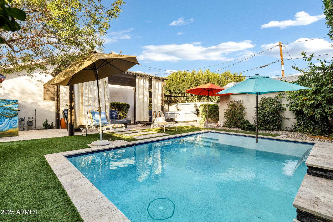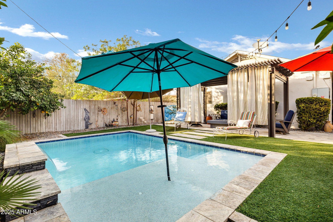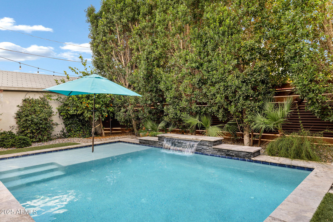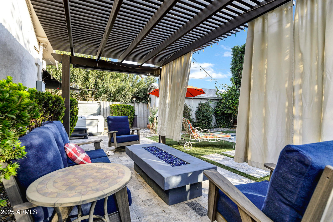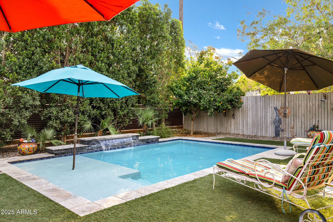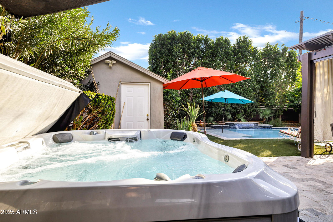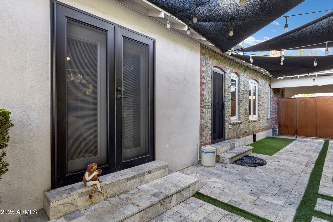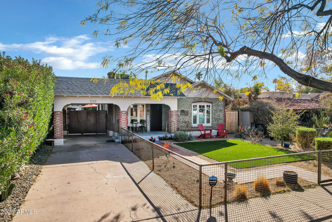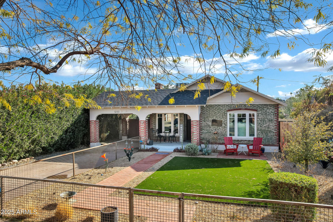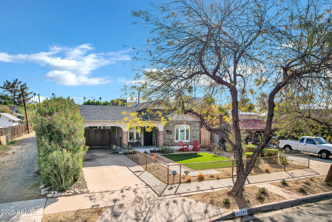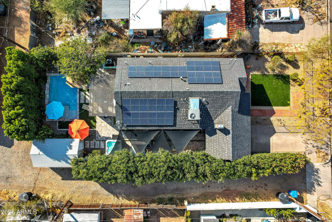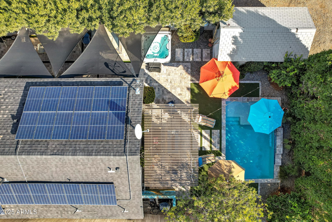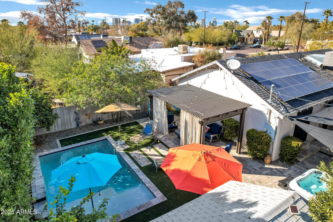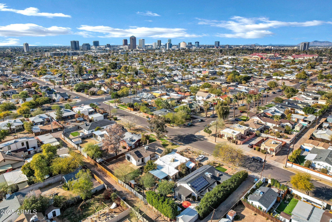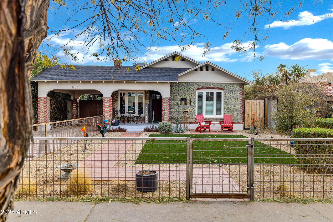1233 E Monte Vista Road, Phoenix, AZ 85006
- $685,000
- 3
- BD
- 2
- BA
- 1,454
- SqFt
- Sold Price
- $685,000
- List Price
- $699,000
- Closing Date
- Mar 12, 2025
- Days on Market
- 58
- Status
- CLOSED
- MLS#
- 6804207
- City
- Phoenix
- Bedrooms
- 3
- Bathrooms
- 2
- Living SQFT
- 1,454
- Lot Size
- 6,264
- Subdivision
- Roycroft
- Year Built
- 1930
- Type
- Single Family Residence
Property Description
Welcome to a piece of history in the Coronado District. This beautifully preserved home exudes timeless character and charm, the perfect blend of historic architecture & modern comforts. Minutes away from Downtown Phoenix, dining hotspots, and cultural venues. With over $280,000 in upgrades, you'll be captivated by the curb appeal. Inside you have new hard wood floors and a stunning fireplace, in the living room. The kitchen has been updated with contemporary finishes while maintaining the home's historical integrity. With ample counter space, modern appliances, and custom cabinetry, The primary suite is spacious and features a beautifully remodeled bathroom. The two additional bedrooms are equally charming. The backyard provides a private retreat with room for entertaining, or enjoying the pool. The detached garage offers added storage and potential for a studio or workshop space. This home is a rare opportunity to own a piece of Phoenix's architectural history in one of the city's most desirable neighborhoods. With its ideal location, period charm, and modern updates, this Coronado District gem is truly a must-see. Don't miss the chance to make it your own! This property has been Pearl Certified at the Silver level, this certification ensures the property is operating at the highest energy efficiency standards. We have the detailed report available. Also note, this property does have a VA Assumable Mortgage with a 2.6% interest rate! Details in documents tab.
Additional Information
- Elementary School
- Whittier Elementary School
- High School
- Metro Tech High School
- Middle School
- Whittier Elementary School
- School District
- Phoenix Union High School District
- Acres
- 0.14
- Architecture
- Ranch
- Assoc Fee Includes
- No Fees
- Builder Name
- unknown
- Community
- Roycroft
- Community Features
- Near Bus Stop, Historic District
- Construction
- Brick Veneer, Brick
- Cooling
- Central Air, Ceiling Fan(s), Programmable Thmstat
- Exterior Features
- Private Yard, Storage
- Fencing
- Other, Wood
- Fireplace
- Fire Pit, 1 Fireplace, Gas
- Flooring
- Wood
- Garage Spaces
- 1
- Heating
- Natural Gas
- Living Area
- 1,454
- Lot Size
- 6,264
- New Financing
- Cash, Conventional, 1031 Exchange, FHA, VA Loan
- Property Description
- Nat Reg Historic Hms
- Roofing
- Composition
- Sewer
- Public Sewer
- Spa
- Private
- Stories
- 1
- Style
- Detached
- Subdivision
- Roycroft
- Taxes
- $1,755
- Tax Year
- 2024
- Water
- City Water
Mortgage Calculator
Listing courtesy of eXp Realty. Selling Office: SERHANT..
All information should be verified by the recipient and none is guaranteed as accurate by ARMLS. Copyright 2025 Arizona Regional Multiple Listing Service, Inc. All rights reserved.
