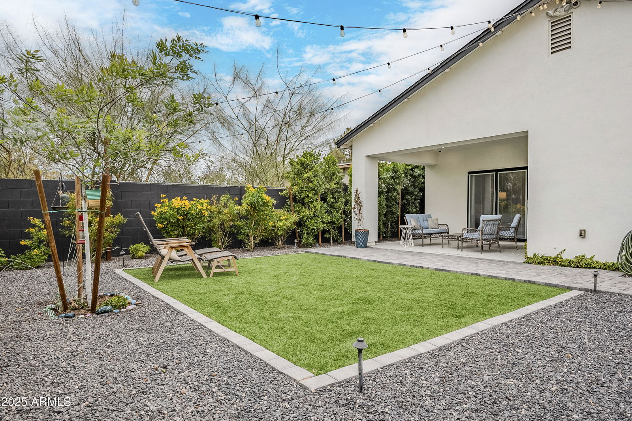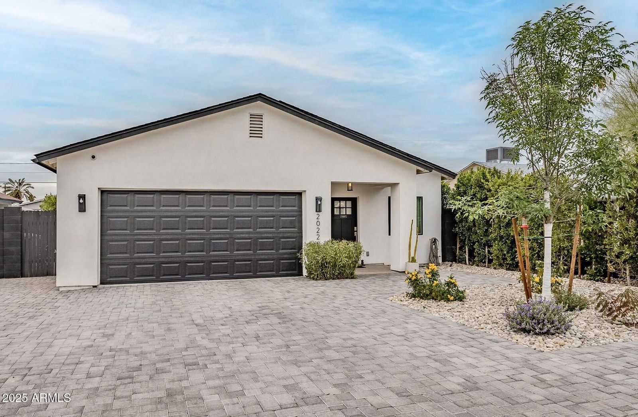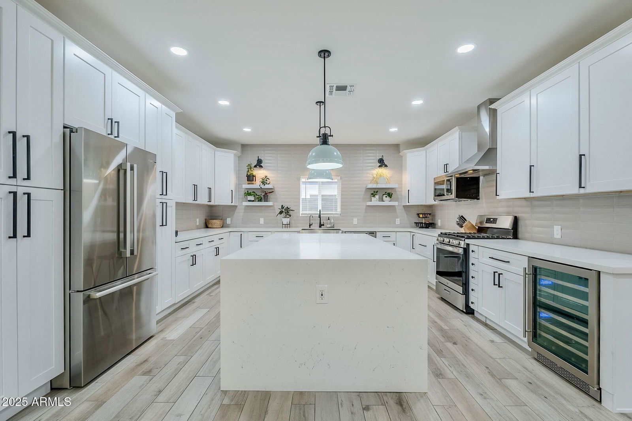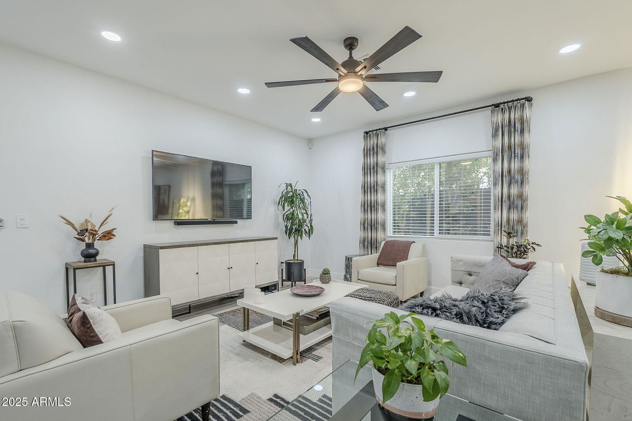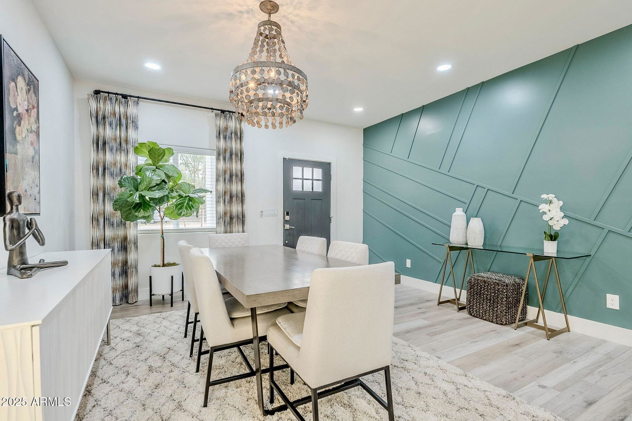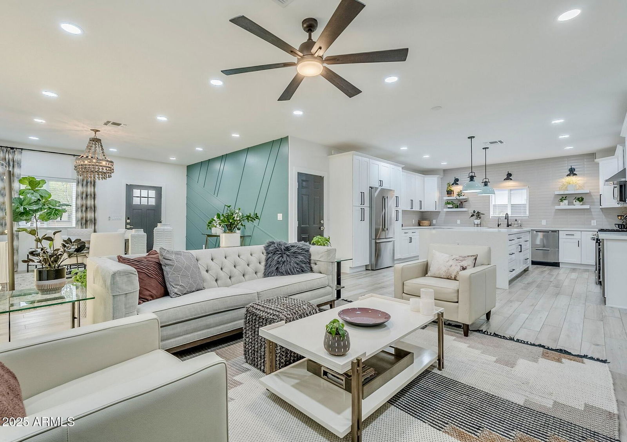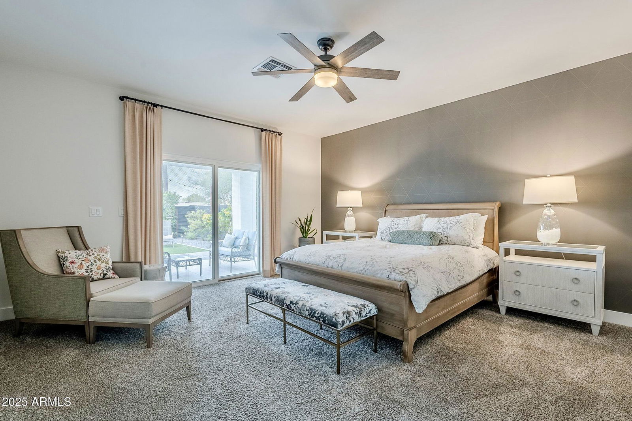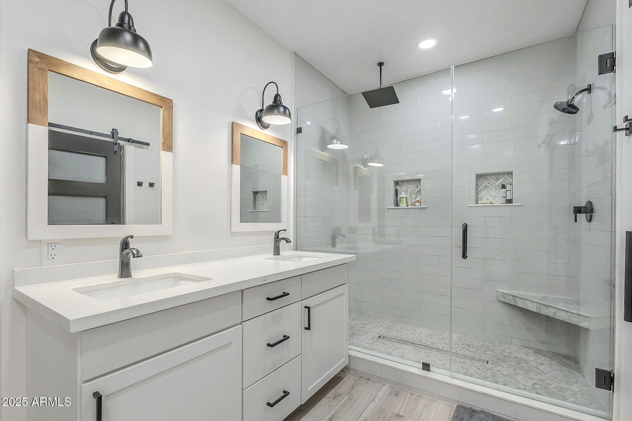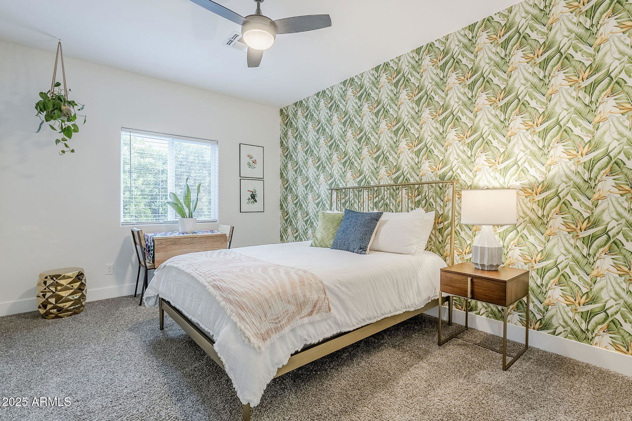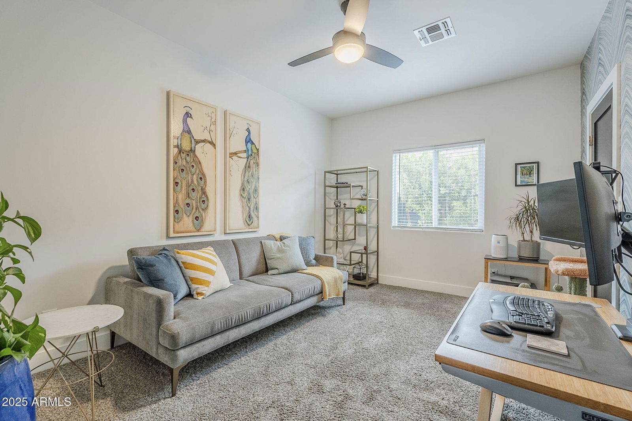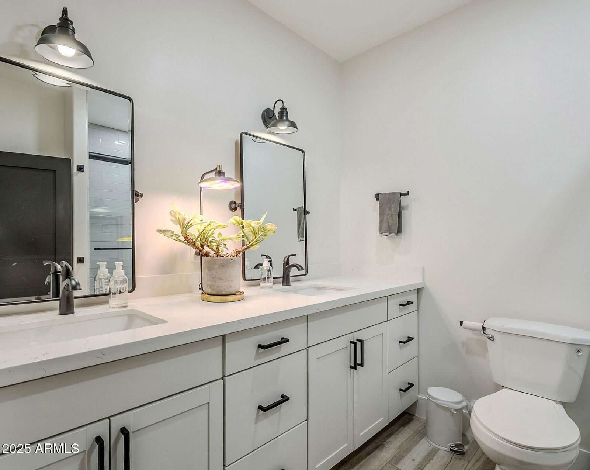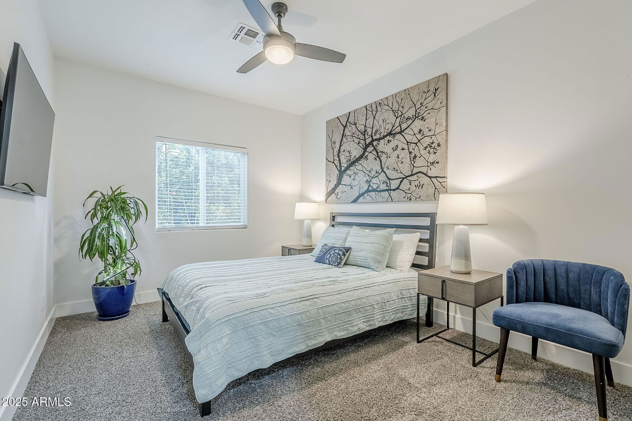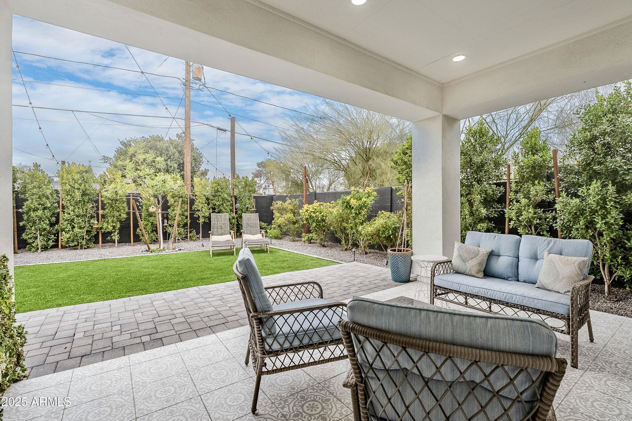2022 N 22nd Place, Phoenix, AZ 85006
- $665,000
- 4
- BD
- 2
- BA
- 2,110
- SqFt
- Sold Price
- $665,000
- List Price
- $675,000
- Closing Date
- Jul 22, 2025
- Days on Market
- 41
- Status
- CLOSED
- MLS#
- 6835212
- City
- Phoenix
- Bedrooms
- 4
- Bathrooms
- 2
- Living SQFT
- 2,110
- Lot Size
- 6,774
- Subdivision
- Vel Ru Heights
- Year Built
- 2022
- Type
- Single Family Residence
Property Description
Step into luxury with this stunning 4-bedroom, 2-bathroom home in the heart of Central Phoenix. Built in 2022 and thoughtfully upgraded with over $60K in enhancements, this home is truly move-in ready. Ask about assumable loan with a rate under 4%! The expansive kitchen is a chef's dream, offering ample storage and high-end finishes, including a built-in wine fridge, Zephyr hood, and gigantic island with massive amounts of storage! Perfect for entertaining, the open-concept design flows seamlessly into the living and dining areas. The spacious primary suite features a walk-in closet and an elegant en-suite bath with a beautifully tiled walk-in shower and double-sink vanity. Thoughtful aesthetic upgrades elevate the home's style, including a wood feature wall, custom Ethan Allen curtains, an Ethan Allen chandelier, and designer wallpaper in three rooms. Escape to your private backyard oasis, designed for outdoor living at its finest. Lush landscaping includes 60+ ficus trees, ash trees, and lemon trees, all illuminated by charming bistro lights. Additional highlights include: 2-car garage with epoxy flooring and built-in ceiling storage. Upgraded landscaping for enhanced curb appeal and privacy. Prime location with quick access to dining, coffee shops, breweries, shopping, hiking, and golf all just minutes from Downtown Phoenix, Old Town Scottsdale, and Sky Harbor Airport.
Additional Information
- Elementary School
- William T Machan Elementary School
- High School
- North High School
- Middle School
- The Creighton Academy
- School District
- Phoenix Union High School District
- Acres
- 0.16
- Assoc Fee Includes
- No Fees
- Builder Name
- Brandons Construction
- Construction
- Stucco, Wood Frame
- Cooling
- Central Air, Ceiling Fan(s)
- Fencing
- Block
- Fireplace
- None
- Flooring
- Carpet, Tile
- Garage Spaces
- 2
- Heating
- Electric
- Living Area
- 2,110
- Lot Size
- 6,774
- New Financing
- Cash, Conventional, FHA, VA Loan
- Other Rooms
- Great Room
- Property Description
- East/West Exposure
- Roofing
- Composition
- Sewer
- Public Sewer
- Spa
- None
- Stories
- 1
- Style
- Detached
- Subdivision
- Vel Ru Heights
- Taxes
- $4,112
- Tax Year
- 2024
- Water
- City Water
Mortgage Calculator
Listing courtesy of Jason Mitchell Real Estate. Selling Office: Jason Mitchell Real Estate.
All information should be verified by the recipient and none is guaranteed as accurate by ARMLS. Copyright 2025 Arizona Regional Multiple Listing Service, Inc. All rights reserved.
