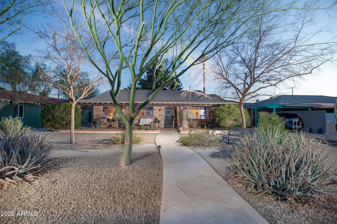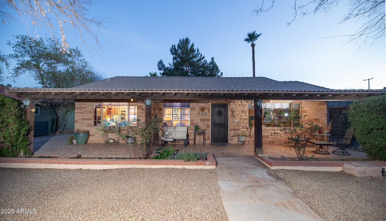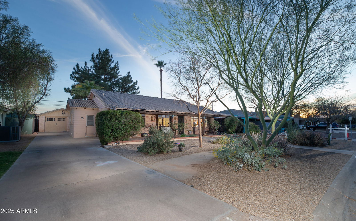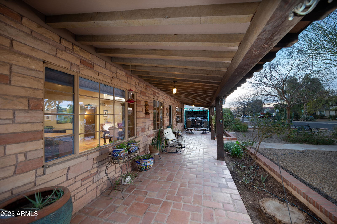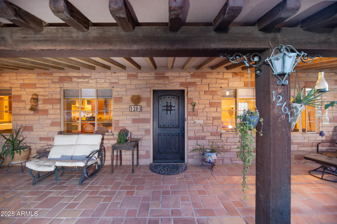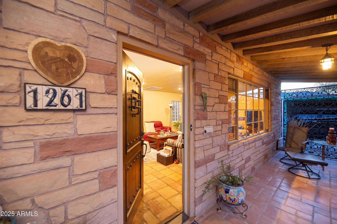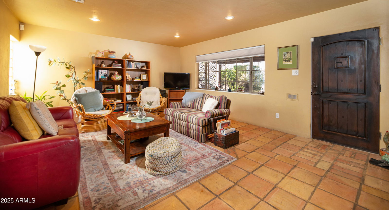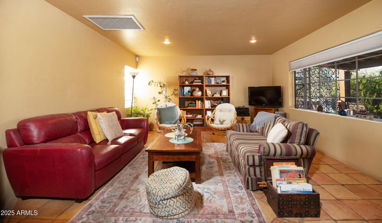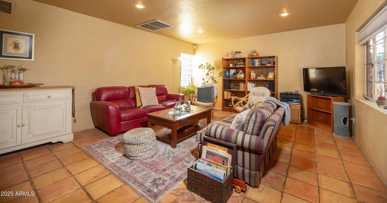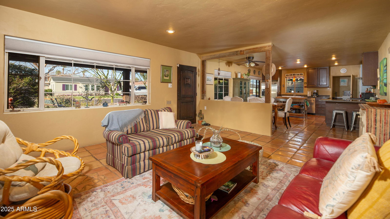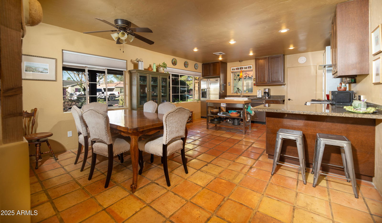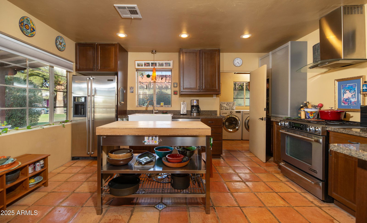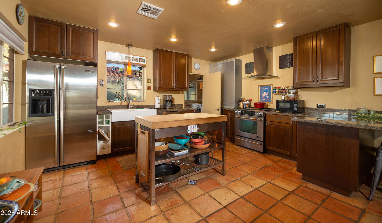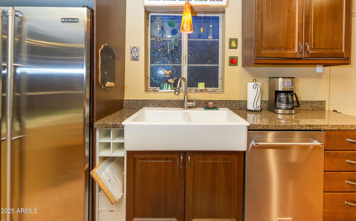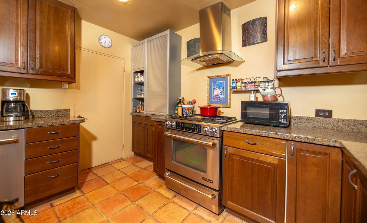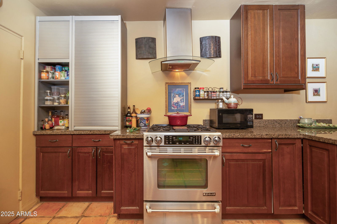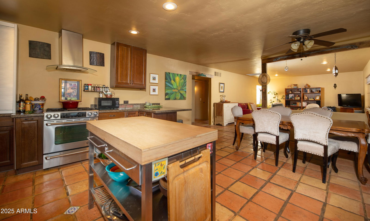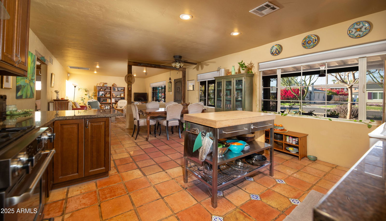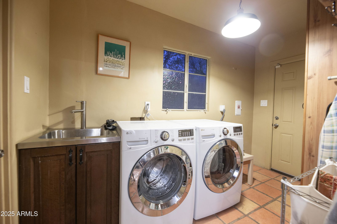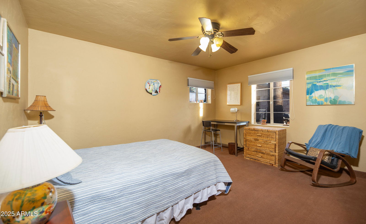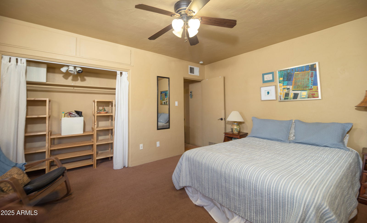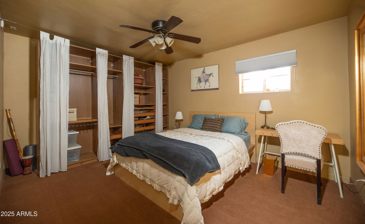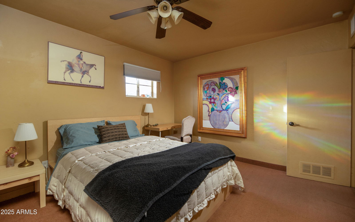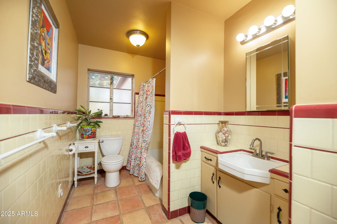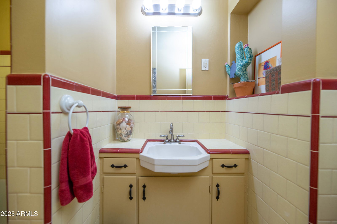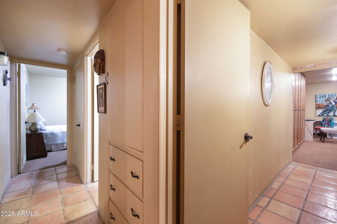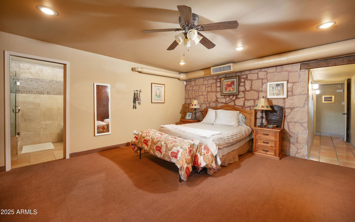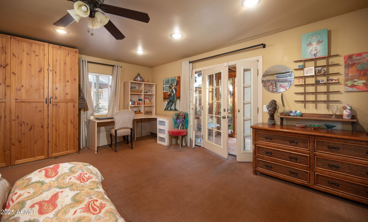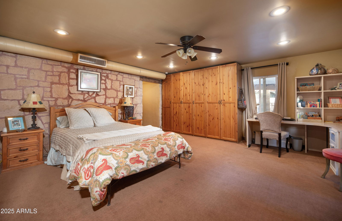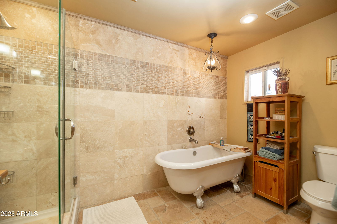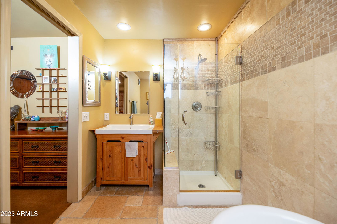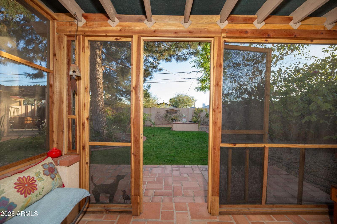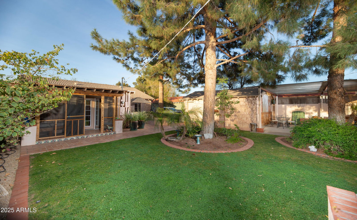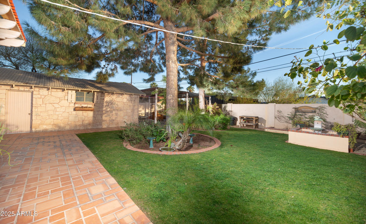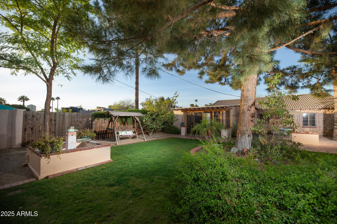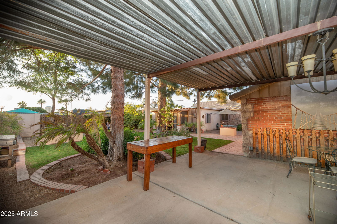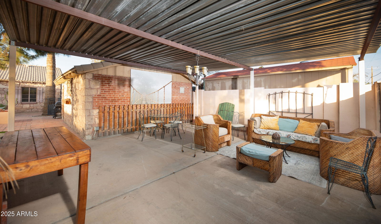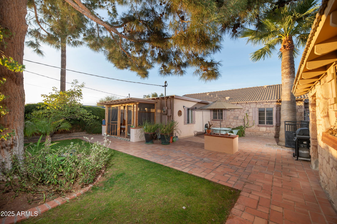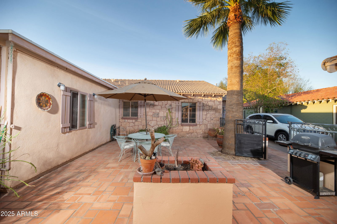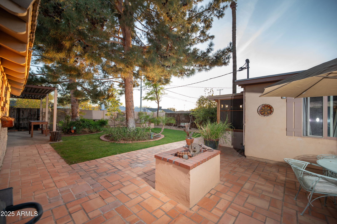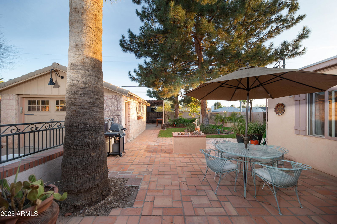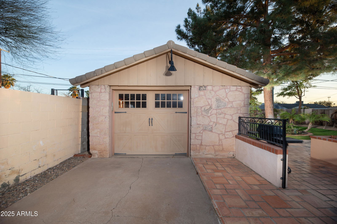1261 E Edgemont Avenue, Phoenix, AZ 85006
- $658,000
- 3
- BD
- 2
- BA
- 1,776
- SqFt
- Sold Price
- $658,000
- List Price
- $665,000
- Closing Date
- Apr 02, 2025
- Days on Market
- 6
- Status
- CLOSED
- MLS#
- 6824075
- City
- Phoenix
- Bedrooms
- 3
- Bathrooms
- 2
- Living SQFT
- 1,776
- Lot Size
- 8,573
- Subdivision
- South Country Club Manor
- Year Built
- 1950
- Type
- Single Family Residence
Property Description
Check out this stone front stunning ranch dream home inside of the Country Club Manor quadrant of Coronado Historic District, one of the most coveted micro locations within the neighborhood known for its larger maturely landscaped lots, spacious 1950s ranch layouts, and meandering blocks that are highly walkable, with friendly neighbors, porch concerts, bike paths, nearby eateries, and coffee shops. The front porch alone will knock your socks off, spanning the entire length of the house, with rough hewn beams that match the warm, earthy southwestern style of the home inside and out. Notable features include an open concept floorplan with updated lighting and ceiling fans t/o, vintage guest bath with rare original tile surround, tons of linen and closet storage t/o, light-filled bedrooms with rear yard views, separate soaking depth tub and upgraded tile shower in the master bath, upgraded Berber carpet in the bedrooms, upgraded solid wood kitchen cabinetry, eat-in kitchen with breakfast bar, granite countertops, kitchen island (conveys), upgraded farm sink, and additional dining area, walk-in laundry room with utility sink, pantry, and milk door (in working order!), washer and gas dryer (both convey), original detached brick built garage with matching stone facade, upgraded electrical, newer garage door, and concrete slab foundation, and a grassy, shaded, backyard oasis including a serene and functional fountain, southern shade giving Pine trees, regularly trimmed and fed by a professional arborist, an Orchid tree, a Tipuana tree, a raised fire pit area, large stone patio, and an oversized two car carport with RV gate that doubles as a ramada for entertaining when not in use. Additional updates and upgrades include a newer HVAC (2023), newer tile roof (2018), upgraded Jenn Air stainless steel gas range, newer dishwasher (2024), upgraded kitchen plumbing, newer gas water heater, newer front desert landscaping, and a recently added cozy "catio" off the master bedroom. To live in this subsection of Coronado is to live in one of the most special, walkable and friendly blocks of any neighborhood in town! This home reflects the warmth, stability, and unique homey comfort only found in really special properties and will go fast. Don't miss it!
Additional Information
- Elementary School
- Whittier Elementary School
- High School
- North High School
- Middle School
- Whittier Elementary School
- School District
- Phoenix Union High School District
- Acres
- 0.20
- Architecture
- Ranch
- Assoc Fee Includes
- No Fees
- Builder Name
- Historic
- Community
- Coronado
- Community Features
- Historic District
- Construction
- Stone, Block
- Cooling
- Central Air
- Exterior Features
- Other, Private Yard, Screened in Patio(s)
- Fencing
- Block, Wood
- Fireplace
- Fire Pit
- Flooring
- Carpet, Tile
- Garage Spaces
- 1
- Heating
- Natural Gas
- Living Area
- 1,776
- Lot Size
- 8,573
- New Financing
- Cash, Conventional, FHA
- Other Rooms
- Great Room, Arizona Room/Lanai
- Parking Features
- Detached
- Property Description
- North/South Exposure
- Roofing
- Tile
- Sewer
- Public Sewer
- Spa
- None
- Stories
- 1
- Style
- Detached
- Subdivision
- South Country Club Manor
- Taxes
- $2,830
- Tax Year
- 2024
- Water
- City Water
Mortgage Calculator
Listing courtesy of HomeSmart. Selling Office: Coldwell Banker Realty.
All information should be verified by the recipient and none is guaranteed as accurate by ARMLS. Copyright 2025 Arizona Regional Multiple Listing Service, Inc. All rights reserved.
