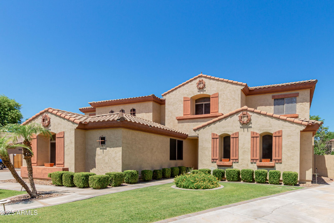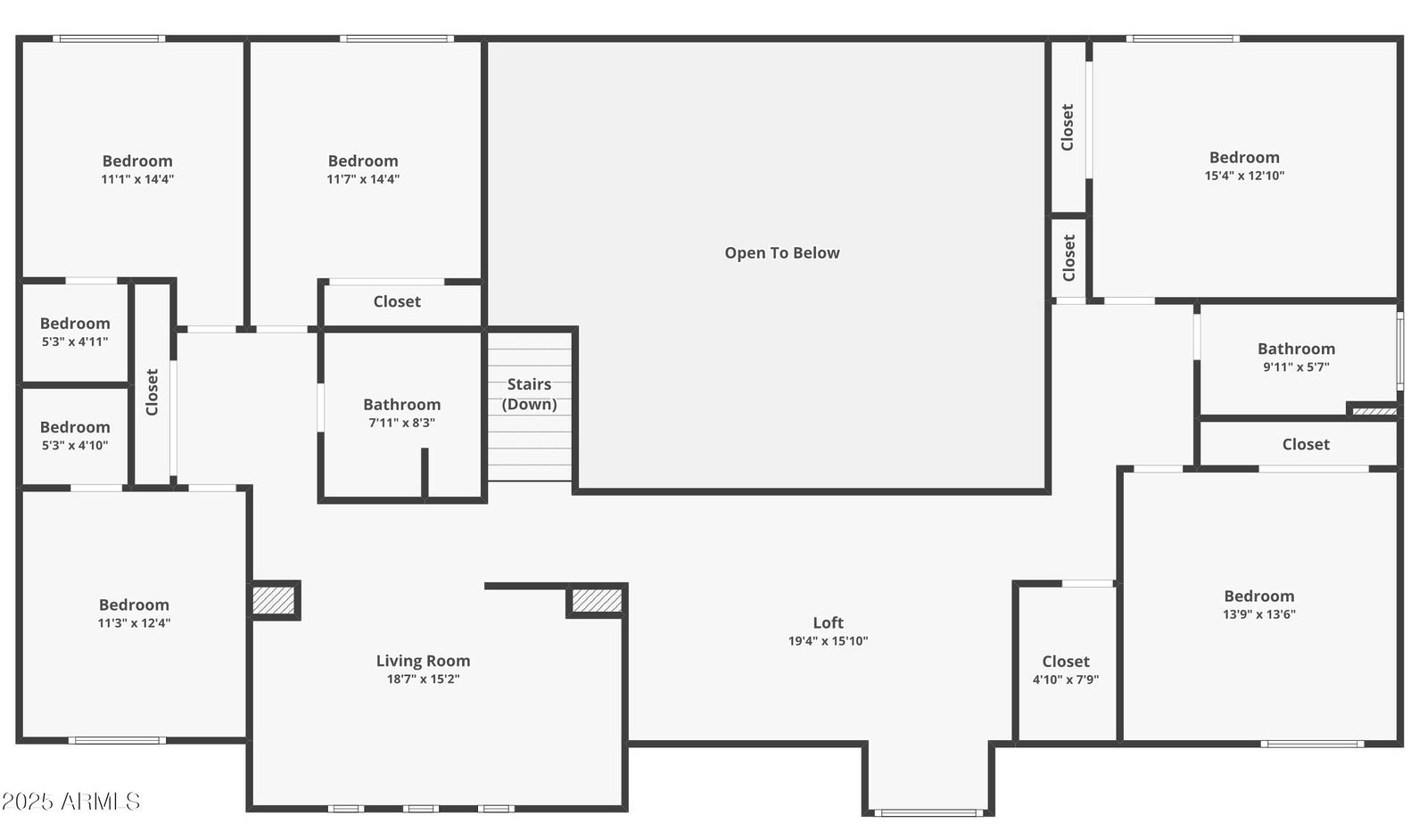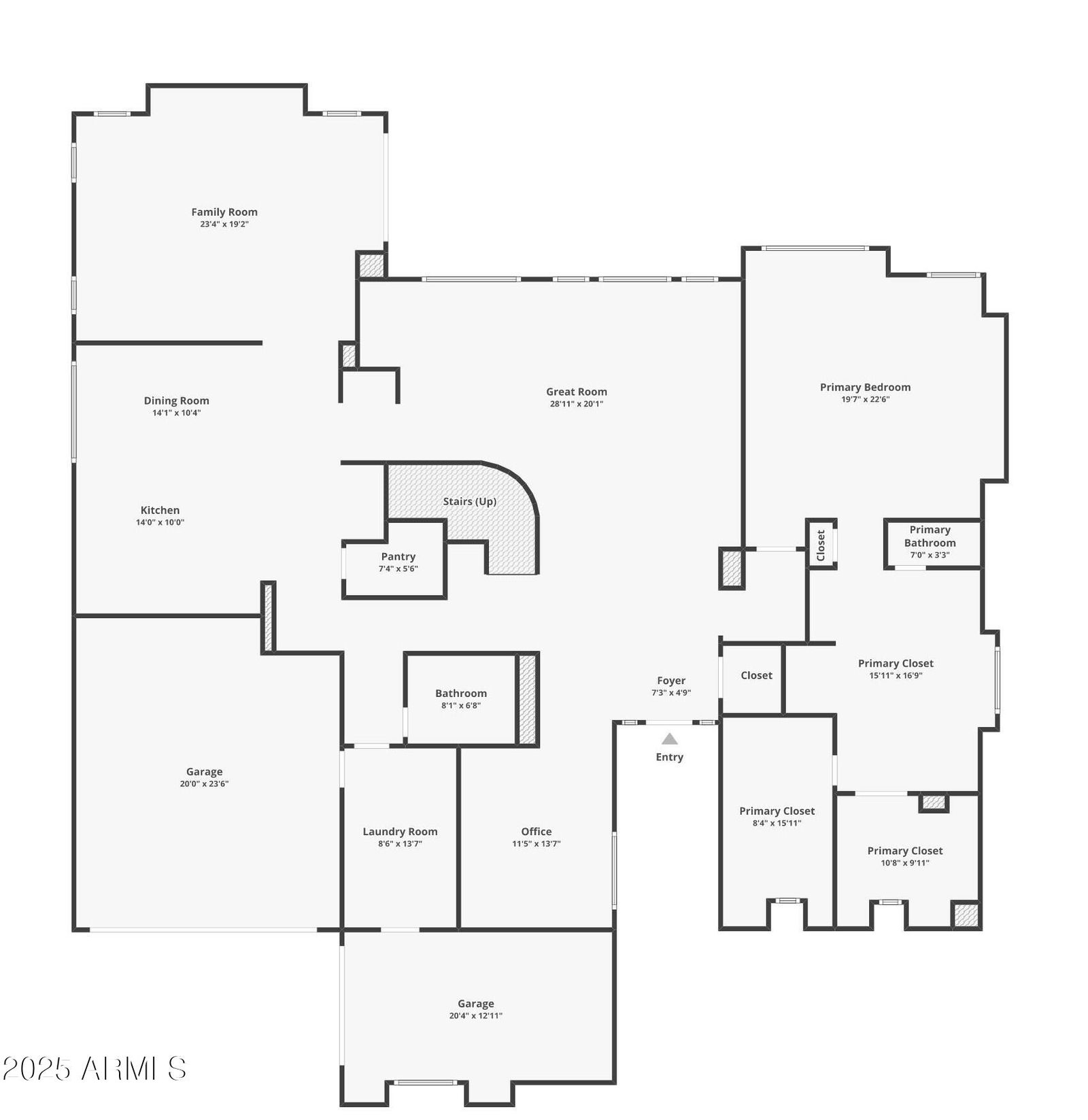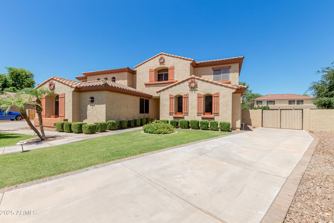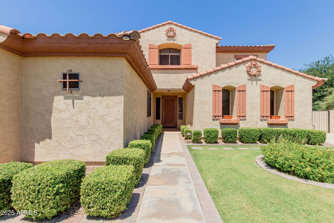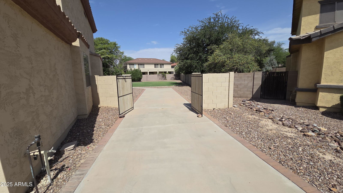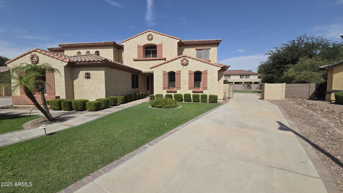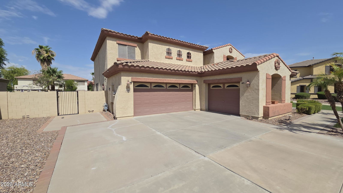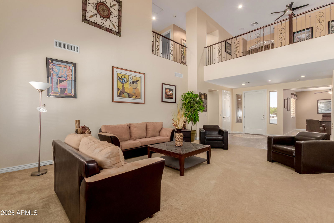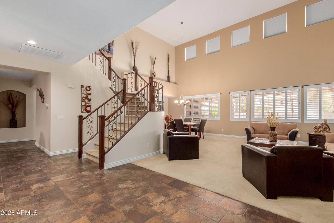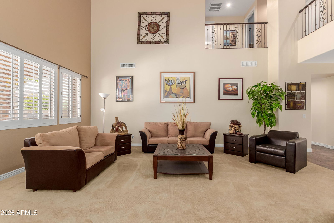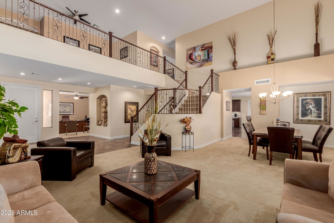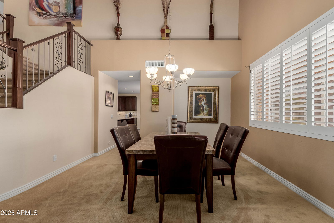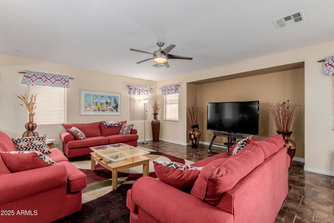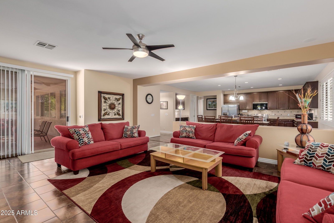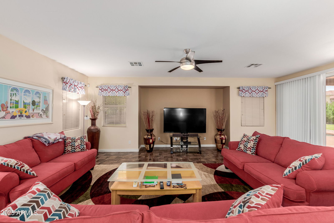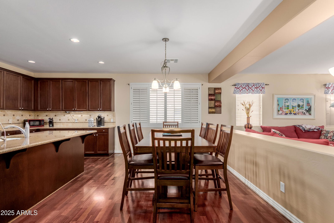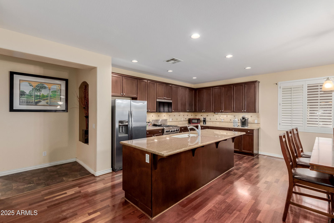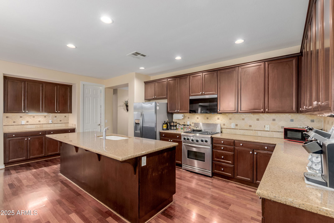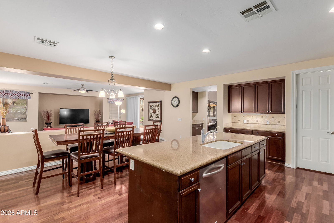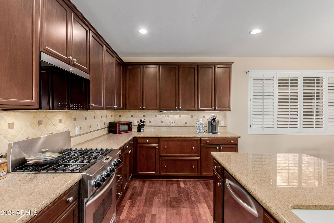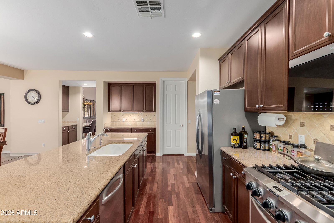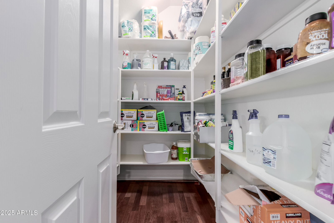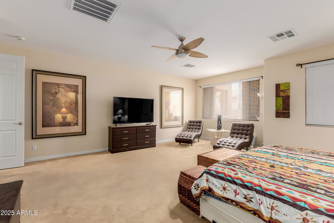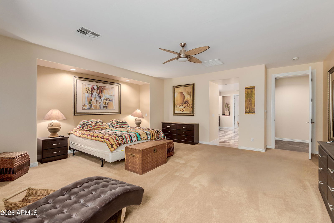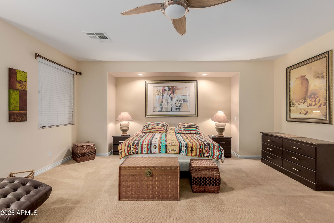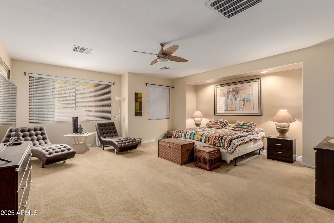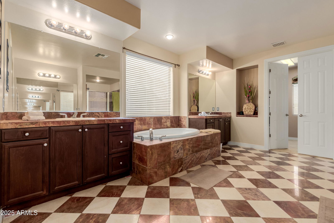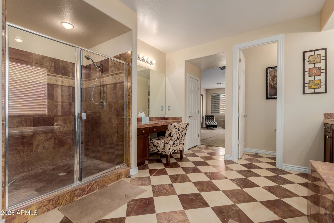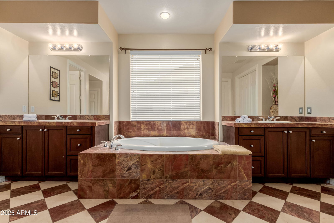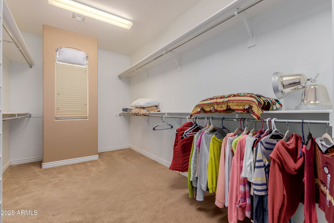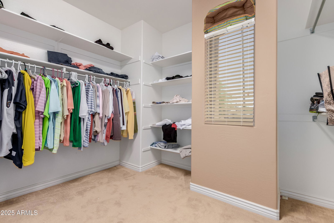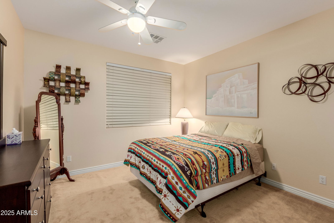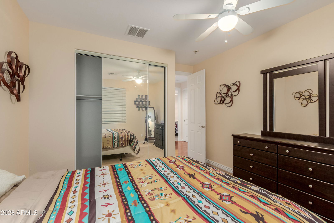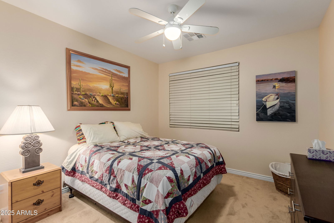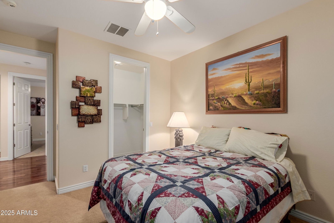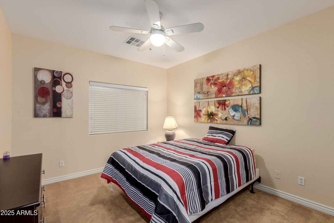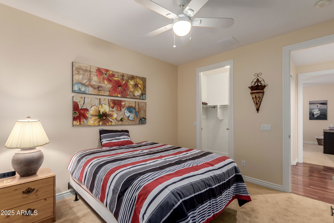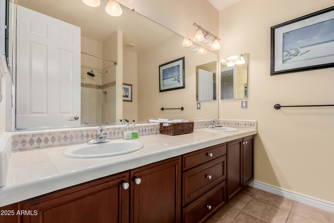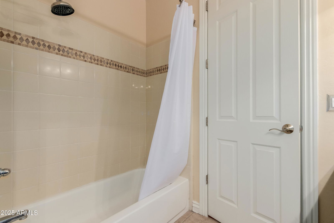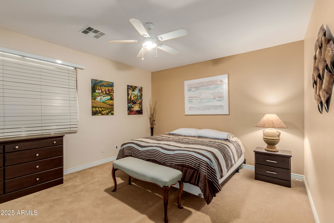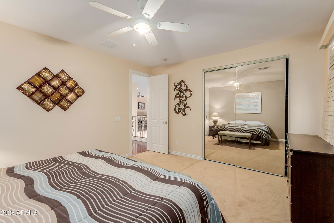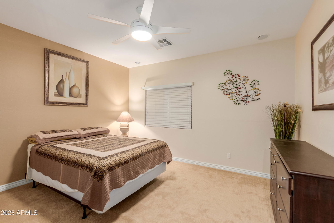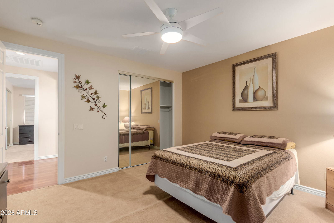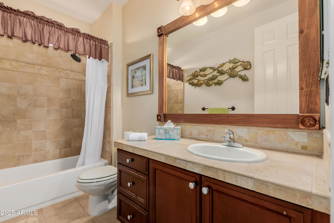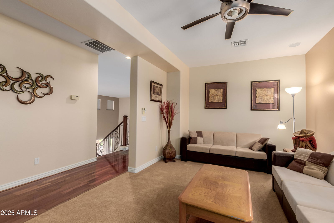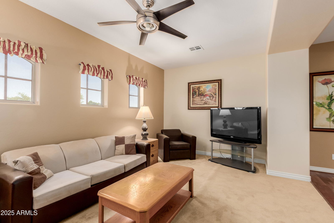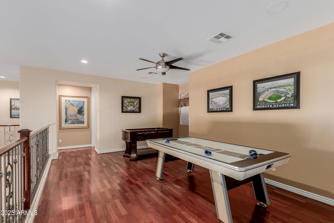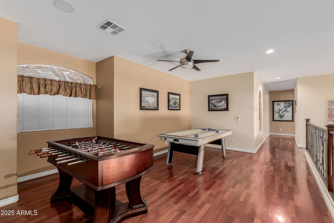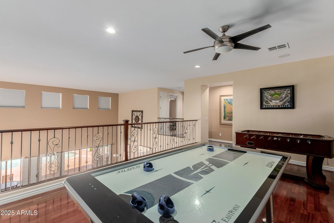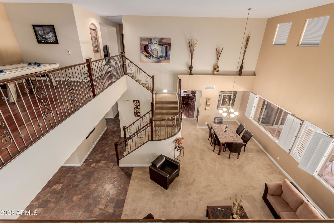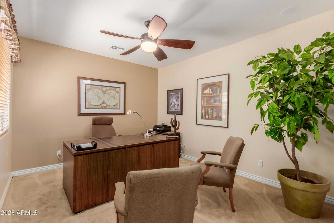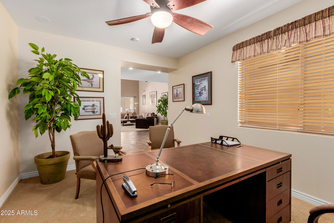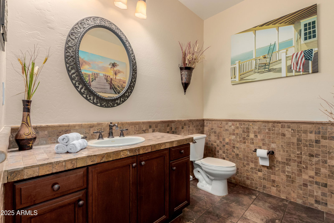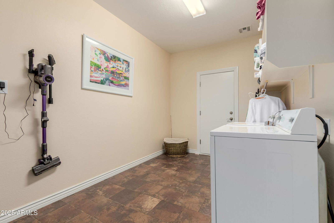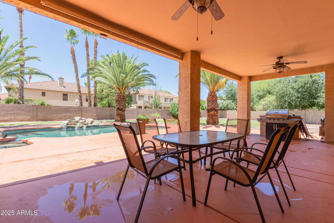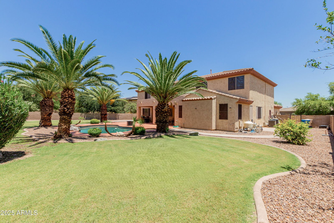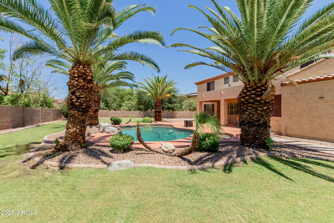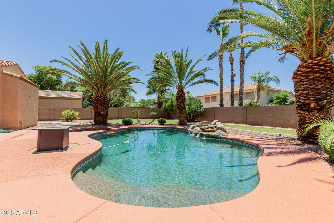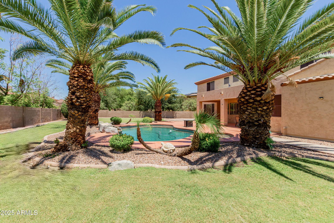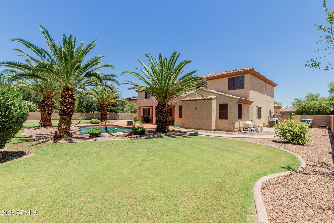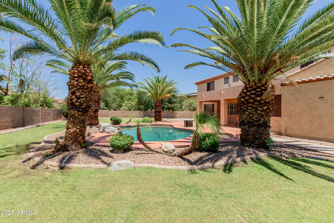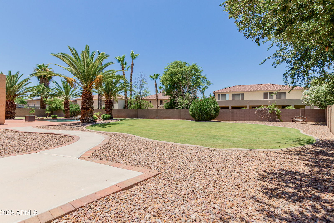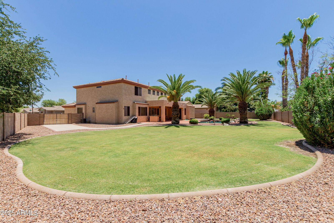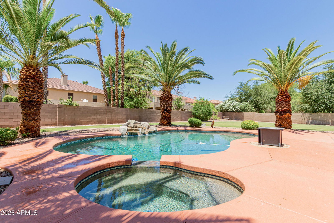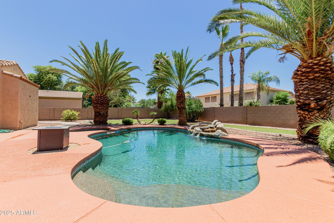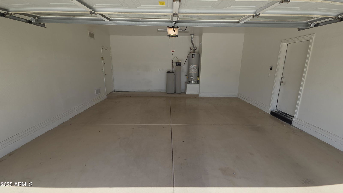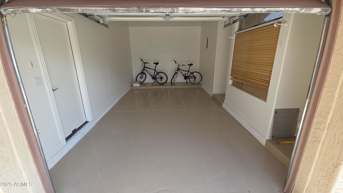5740 N 132nd Drive, Litchfield Park, AZ 85340
- $879,000
- 6
- BD
- 3.5
- BA
- 5,253
- SqFt
- List Price
- $879,000
- Days on Market
- 43
- Status
- ACTIVE
- MLS#
- 6891805
- City
- Litchfield Park
- Bedrooms
- 6
- Bathrooms
- 3.5
- Living SQFT
- 5,253
- Lot Size
- 19,200
- Subdivision
- Dreaming Summit Unit 3a
- Year Built
- 2002
- Type
- Single Family Residence
Property Description
As you approach this Estate, you will see a dual driveway with a large RV pad to the north for multiple autos and to the south a wide entry to the split 3-car garage. This Estate offers almost a 1/2 an acre of land. The park-like setting of this landscape is awesome. As you enter the front, you will be greeted by the Great Room with 20-foot ceilings and picture windows that open up to the green backyard and pool/spa. This home features rooms that are all very large. The Massive Primary Suite Downstairs. The large, open kitchen features an island and a large walk-in pantry. A large breakfast eating area and a huge family room. At the entry is a large private den or office. The Laundry room is extremely large enough for double machines if you so choose, and extra refrigerators All secondary Bedrooms are very large, The upstairs Loft has room for multiple fun toys, and there is a theater area. Lowest priced Large Estate Home In a great location, close to Cardinal Stadium, the Wigwam and the Village of Litchfield Park, Dodger Training. the Via Resort, Desert Diamond Resort and Goodyear GSQ. You can't find a better deal on a large Estate Home like this.
Additional Information
- Elementary School
- Dreaming Summit Elementary
- High School
- Millennium High School
- Middle School
- L. Thomas Heck Middle School
- School District
- Agua Fria Union High School District
- Acres
- 0.44
- Architecture
- Santa Barbara/Tuscan
- Assoc Fee Includes
- Maintenance Grounds, Street Maint
- Hoa Fee
- $193
- Hoa Fee Frequency
- Monthly
- Hoa
- Yes
- Hoa Name
- Dreaming Summit
- Builder Name
- Nicholas
- Community
- Dreaming Summit
- Community Features
- Gated, Playground
- Construction
- Stucco, Wood Frame, Painted
- Cooling
- Central Air, Ceiling Fan(s)
- Electric
- 220 Volts in Kitchen
- Exterior Features
- Private Yard
- Fencing
- Block
- Fireplace
- None
- Flooring
- Carpet, Tile, Wood
- Garage Spaces
- 3
- Heating
- Natural Gas
- Laundry
- Wshr/Dry HookUp Only
- Living Area
- 5,253
- Lot Size
- 19,200
- New Financing
- Cash, Conventional, FHA, VA Loan
- Other Rooms
- Loft, Great Room, Family Room, Bonus/Game Room
- Parking Features
- RV Access/Parking, Gated, RV Gate, Garage Door Opener, Side Vehicle Entry
- Property Description
- Corner Lot
- Roofing
- Tile
- Sewer
- Public Sewer
- Pool
- Yes
- Spa
- Heated, Private
- Stories
- 2
- Style
- Detached
- Subdivision
- Dreaming Summit Unit 3a
- Taxes
- $4,134
- Tax Year
- 2024
- Water
- Pvt Water Company
Mortgage Calculator
Listing courtesy of Superstars Realty.
All information should be verified by the recipient and none is guaranteed as accurate by ARMLS. Copyright 2025 Arizona Regional Multiple Listing Service, Inc. All rights reserved.
