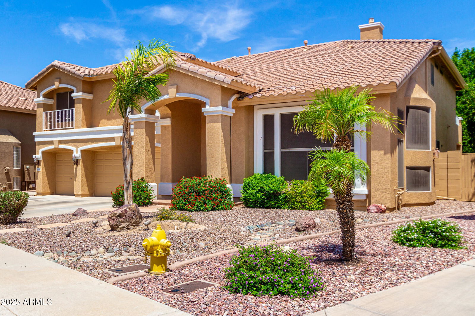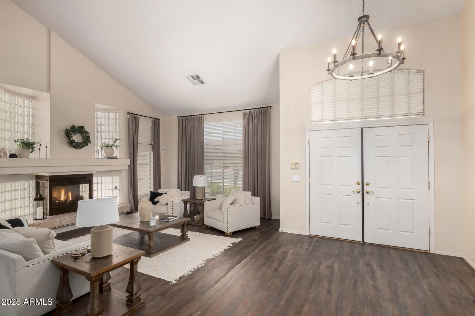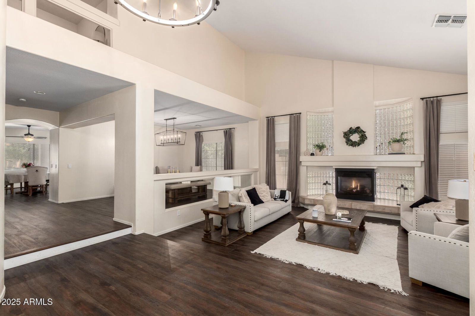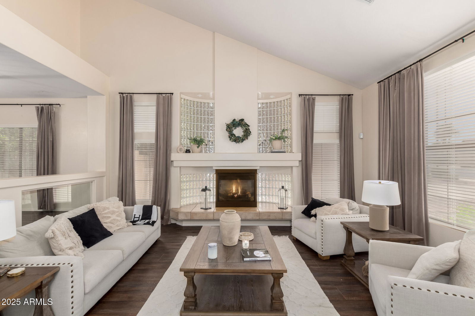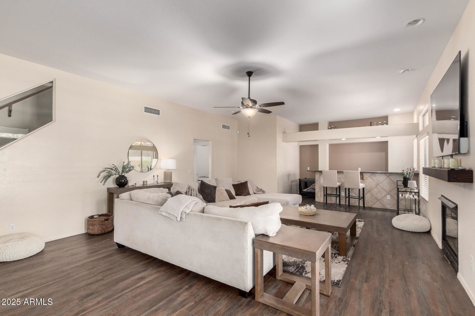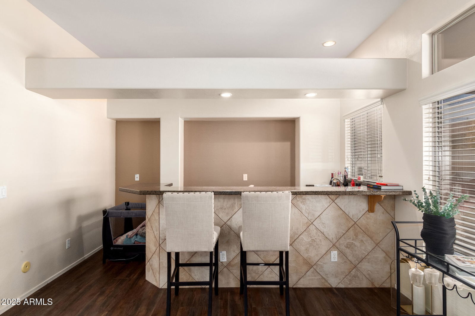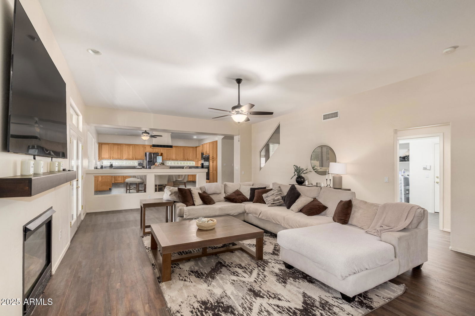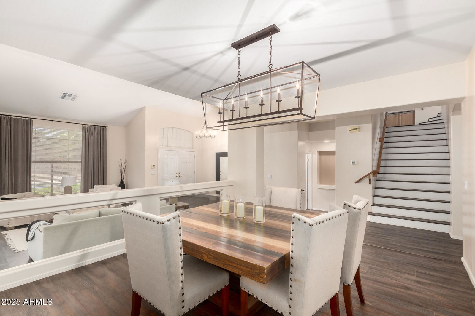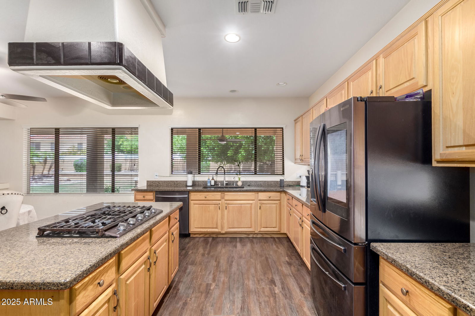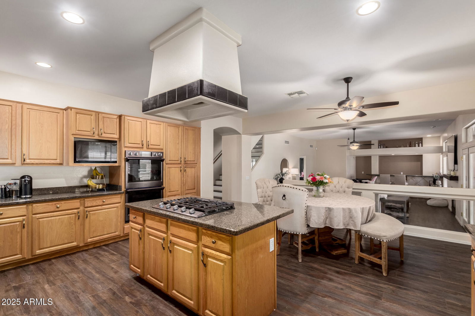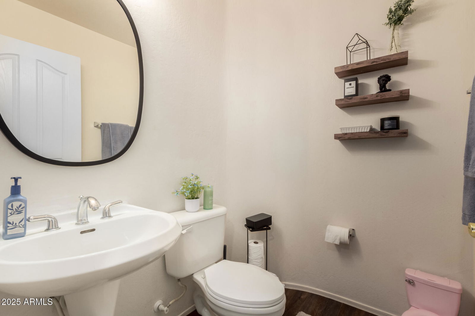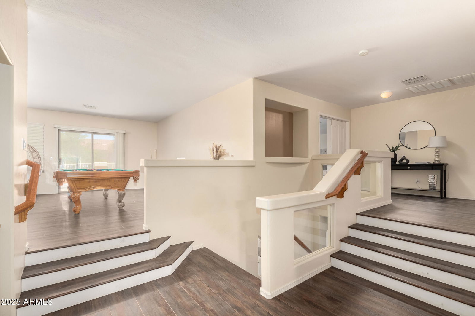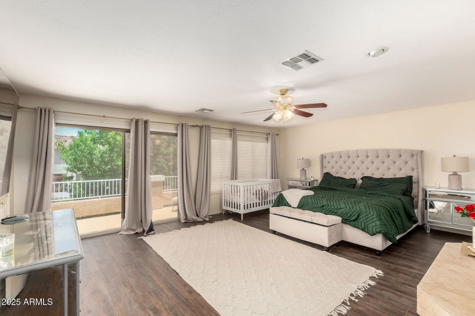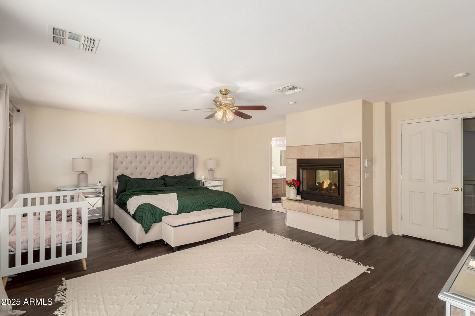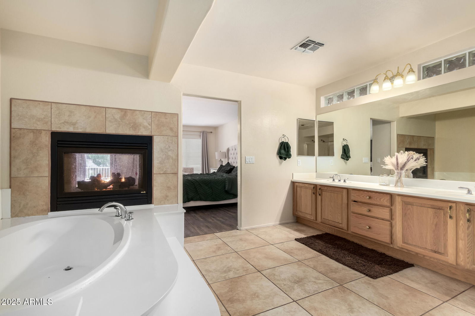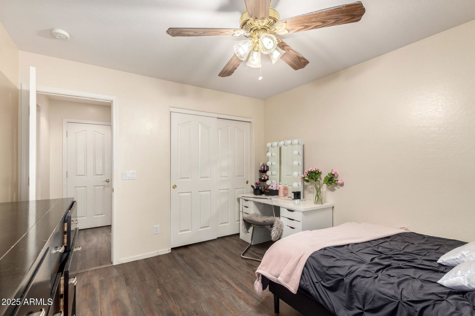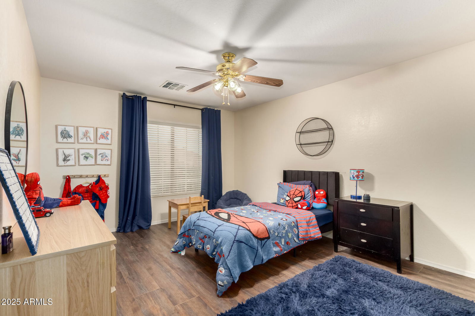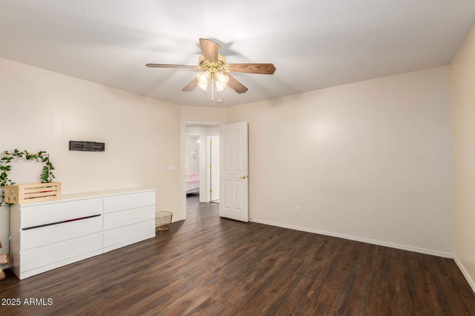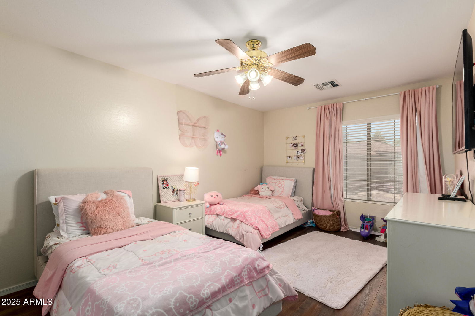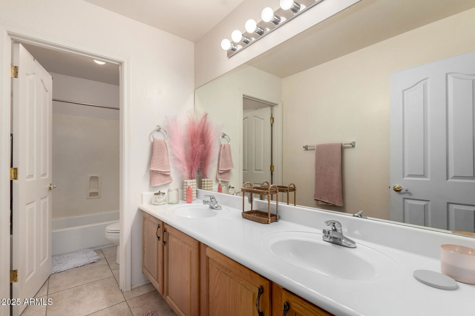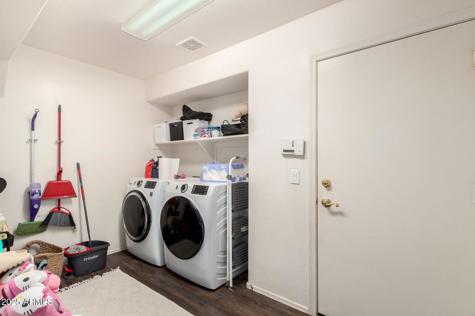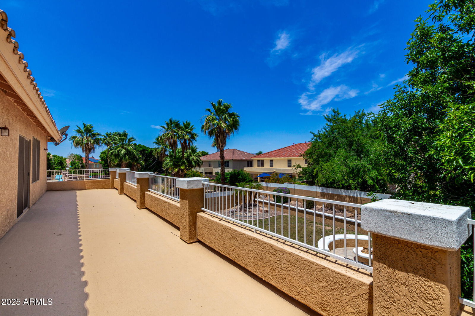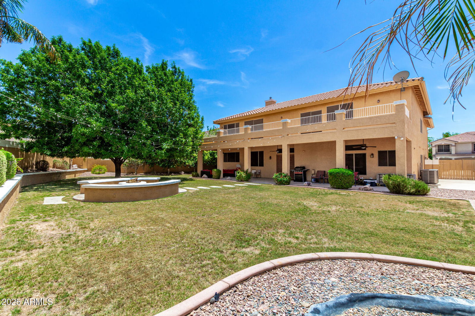13324 W Annika Drive, Litchfield Park, AZ 85340
- $720,000
- 5
- BD
- 3.5
- BA
- 4,464
- SqFt
- List Price
- $720,000
- Days on Market
- 68
- Status
- ACTIVE
- MLS#
- 6879861
- City
- Litchfield Park
- Bedrooms
- 5
- Bathrooms
- 3.5
- Living SQFT
- 4,464
- Lot Size
- 11,531
- Subdivision
- Dreaming Summit Unit 2b Lots 344-436 Tr H-K Replat
- Year Built
- 2002
- Type
- Single Family Residence
Property Description
5 bedroom gem in Dreaming Summit! This beauty boasts a welcoming curb appeal, a vibrant landscape, and a 3-car garage! The impressive interior showcases bright and airy living areas with wood-look flooring, vaulted ceilings, a fireplace to add ambiance to your gatherings, abundant natural light, French Doors to the back patio, a home bar, and a neutral palette, creating a mix of elegance and comfort. The bright kitchen is a chef's dream equipped with ample cabinetry, granite countertops, built-in appliances, and an island. Create your perfect entertainment area in the versatile loft, conveniently flowing to the balcony. You'll find 5 spacious bedrooms for you and your loved ones. The main retreat offers ample sitting space, easy access to the balcony, a fireplace, a closet & a full bathroom with an oversized dual-sink vanity. The backyard hosts a sizable covered patio perfect for entertaining and relaxation, beautiful landscaping with abundant greenery, and a built-in fire pit with curved benches. This is the home of your dreams! Don't miss it!
Additional Information
- Elementary School
- Dreaming Summit Elementary
- High School
- Agua Fria High School
- Middle School
- Dreaming Summit Elementary
- School District
- Agua Fria Union High School District
- Acres
- 0.26
- Architecture
- Santa Barbara/Tuscan
- Assoc Fee Includes
- Street Maint, Trash
- Hoa Fee
- $189
- Hoa Fee Frequency
- Monthly
- Hoa
- Yes
- Hoa Name
- Brown Community
- Builder Name
- MERITAGE HOMES
- Community
- Dreaming Summit
- Community Features
- Gated, Playground, Biking/Walking Path
- Construction
- Stucco, Wood Frame, Painted
- Cooling
- Central Air, Ceiling Fan(s)
- Electric
- 220 Volts in Kitchen
- Exterior Features
- Balcony
- Fencing
- Block
- Fireplace
- Fire Pit, 3+ Fireplace, Two Way Fireplace, Family Room, Living Room, Master Bedroom, Gas
- Flooring
- Laminate, Vinyl
- Garage Spaces
- 3
- Accessibility Features
- Lever Handles, Bath Lever Faucets
- Heating
- Natural Gas
- Living Area
- 4,464
- Lot Size
- 11,531
- New Financing
- Cash, Conventional
- Other Rooms
- Loft, Great Room, Family Room
- Parking Features
- RV Gate, Garage Door Opener, Direct Access, Attch'd Gar Cabinets
- Property Description
- North/South Exposure
- Roofing
- Tile
- Sewer
- Public Sewer
- Spa
- None
- Stories
- 2
- Style
- Detached
- Subdivision
- Dreaming Summit Unit 2b Lots 344-436 Tr H-K Replat
- Taxes
- $3,885
- Tax Year
- 2024
- Water
- Pvt Water Company
Mortgage Calculator
Listing courtesy of Full House Realty of Arizona LLC.
All information should be verified by the recipient and none is guaranteed as accurate by ARMLS. Copyright 2025 Arizona Regional Multiple Listing Service, Inc. All rights reserved.
