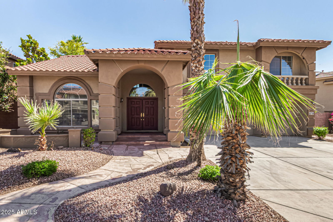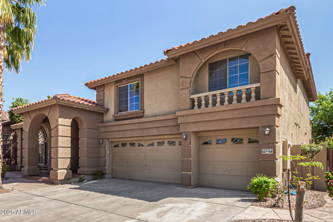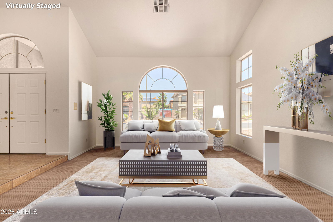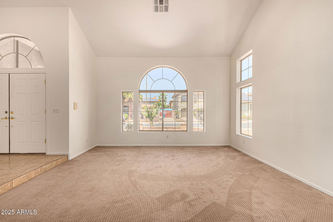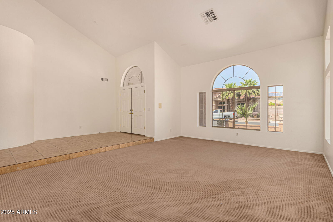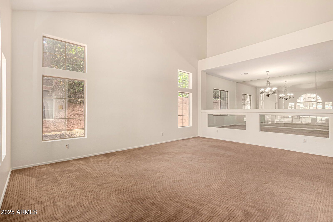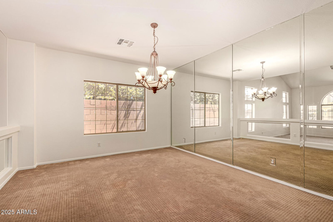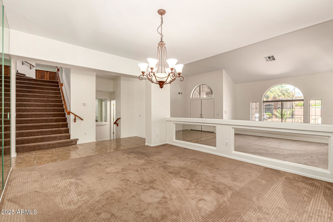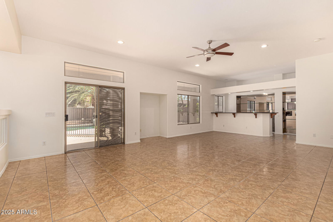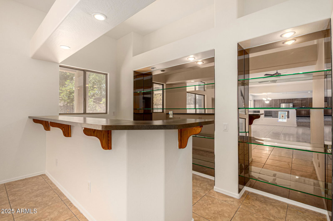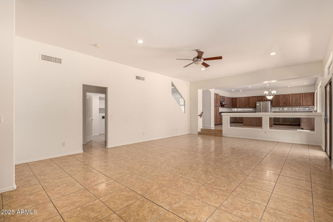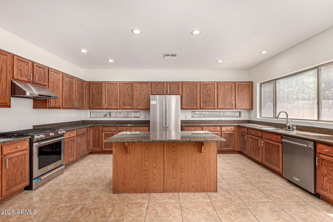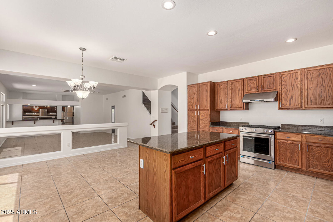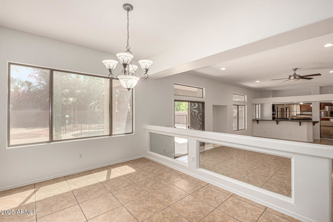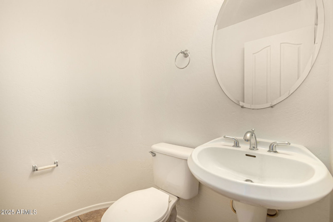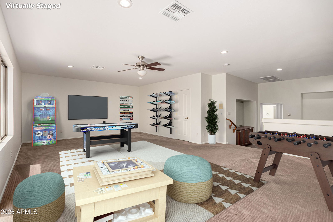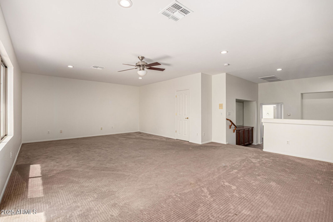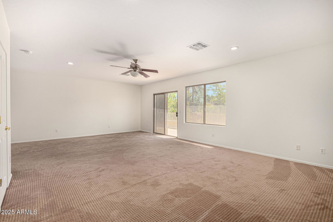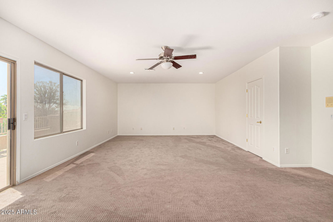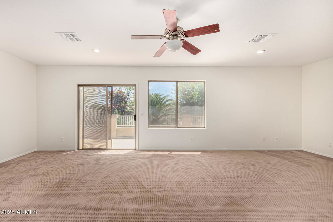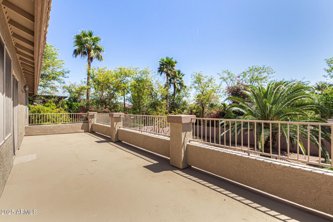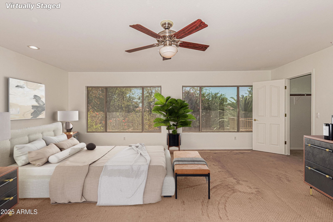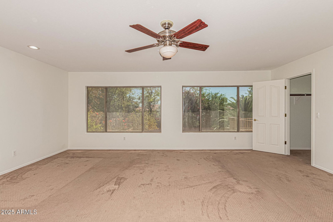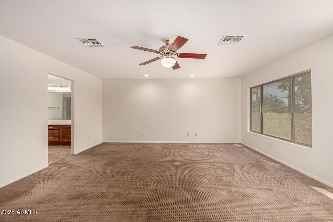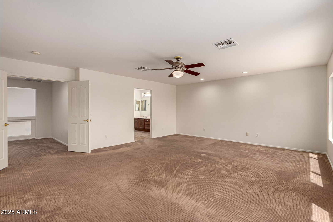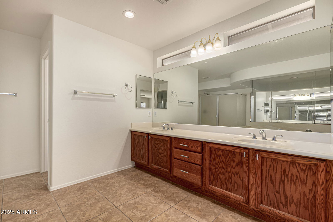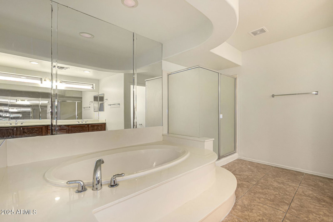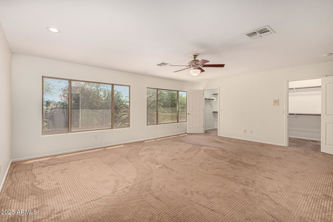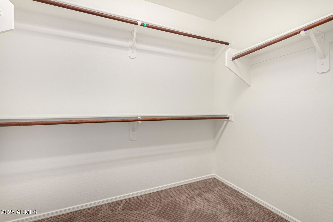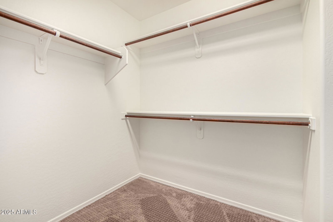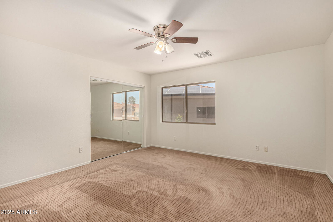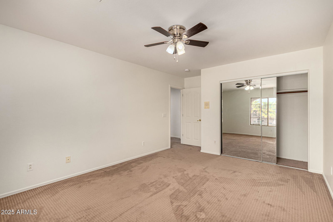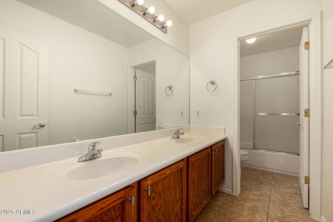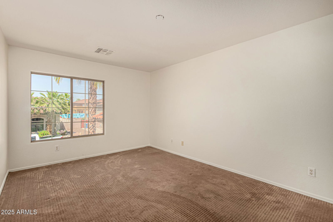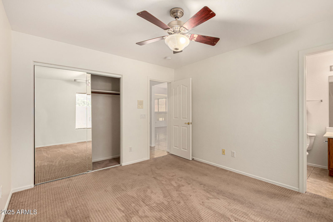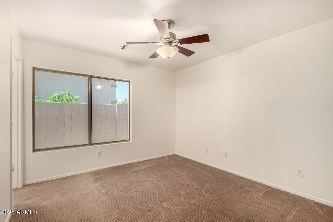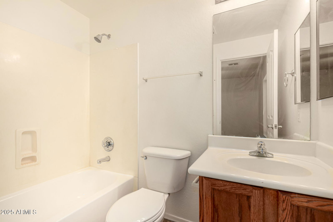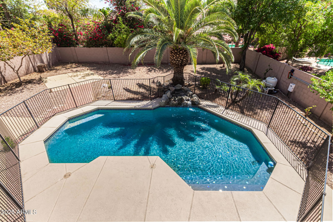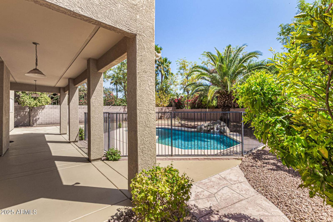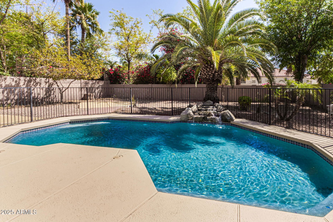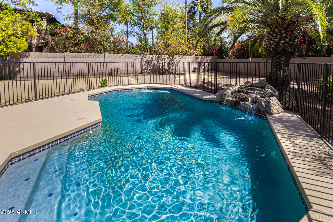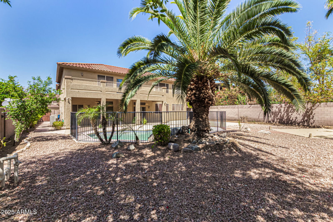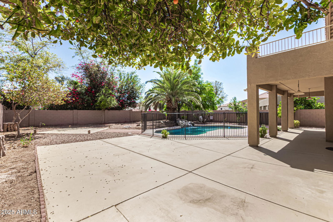13317 W Annika Drive, Litchfield Park, AZ 85340
- $649,900
- 5
- BD
- 3.5
- BA
- 4,464
- SqFt
- List Price
- $649,900
- Price Change
- ▼ $10,000 1753141603
- Days on Market
- 126
- Status
- ACTIVE
- MLS#
- 6853784
- City
- Litchfield Park
- Bedrooms
- 5
- Bathrooms
- 3.5
- Living SQFT
- 4,464
- Lot Size
- 10,755
- Subdivision
- Dreaming Summit Unit 2b Lots 344-436 Tr H-K Replat
- Year Built
- 2002
- Type
- Single Family Residence
Property Description
Experience unparalleled comfort and luxury, nestled within the prestigious Litchfield Park gated community of Dreaming Summit. Expansive 4,464 sq ft home offers a harmonious blend of large living spaces, soaring vaulted ceilings, carpet & tile floors, modern amenities, and timeless elegance. Designed with luxury and comfort while paired with plenty of space for entertaining guests. A spacious loft provides a customized area suitable for a home office or family game room and connects to a sizable upstairs balcony, ideal for enjoying peaceful family evenings. Large bedrooms of which 2 bedrooms have ensuite bathrooms providing comfort for multigeneration living in the same home. The 3-car garage features built-in cabinets for uncluttered storage and organization of additional belongings. This abode offers year-round entertainment! Host amazing gatherings in the backyard, including a covered patio; cool off in the fenced pool with stone water features. Whatever you need, this property's got you covered! Move-in ready with new stainless steel kitchen appliances, freshly painted interiors, newly resurfaced pebble tech pool, and new roof only 3-years old. Come see it before it's too late!
Additional Information
- Elementary School
- Litchfield Elementary School
- High School
- Millennium High School
- Middle School
- Litchfield Elementary School
- School District
- Agua Fria Union High School District
- Acres
- 0.25
- Architecture
- Ranch
- Assoc Fee Includes
- Maintenance Grounds
- Hoa Fee
- $189
- Hoa Fee Frequency
- Monthly
- Hoa
- Yes
- Hoa Name
- Dreaming Summit
- Builder Name
- MERITAGE
- Community
- Dreaming Summit
- Construction
- Stucco, Wood Frame, Painted
- Cooling
- Central Air, Ceiling Fan(s)
- Exterior Features
- Balcony
- Fencing
- Block
- Fireplace
- None
- Flooring
- Carpet, Tile
- Garage Spaces
- 3
- Accessibility Features
- Lever Handles, Bath Lever Faucets, Accessible Hallway(s)
- Heating
- Natural Gas
- Laundry
- Wshr/Dry HookUp Only
- Living Area
- 4,464
- Lot Size
- 10,755
- New Financing
- Cash, Conventional, FHA, VA Loan
- Other Rooms
- Loft, Great Room, Family Room
- Parking Features
- Garage Door Opener, Direct Access, Attch'd Gar Cabinets
- Property Description
- North/South Exposure
- Roofing
- Tile
- Sewer
- Public Sewer
- Pool
- Yes
- Spa
- None
- Stories
- 2
- Style
- Detached
- Subdivision
- Dreaming Summit Unit 2b Lots 344-436 Tr H-K Replat
- Taxes
- $3,743
- Tax Year
- 2024
- Water
- City Water
Mortgage Calculator
Listing courtesy of Century 21 Northwest.
All information should be verified by the recipient and none is guaranteed as accurate by ARMLS. Copyright 2025 Arizona Regional Multiple Listing Service, Inc. All rights reserved.
