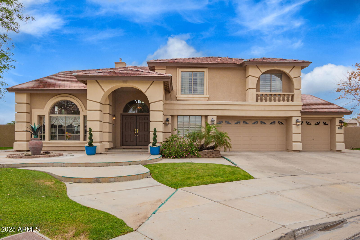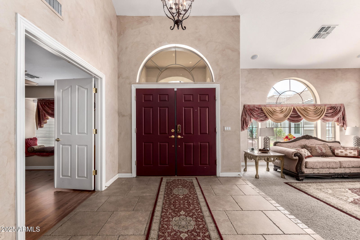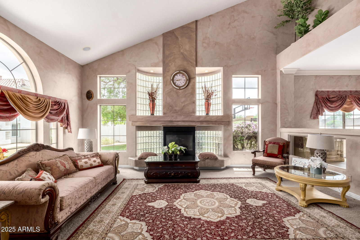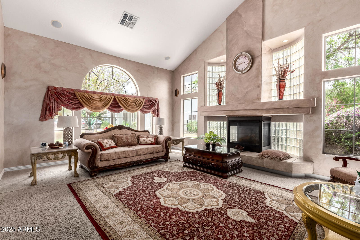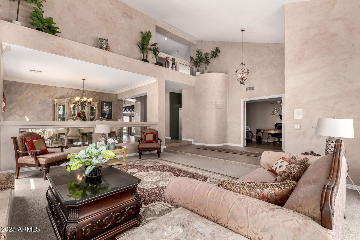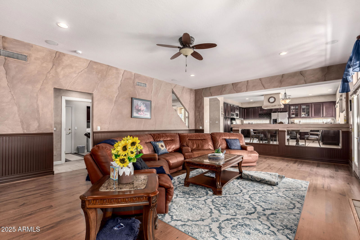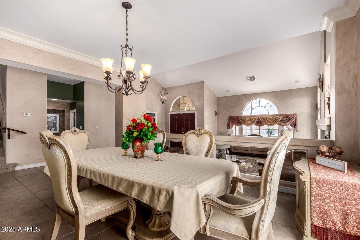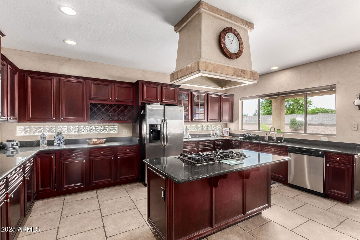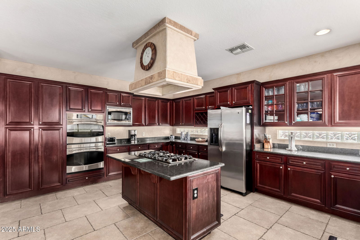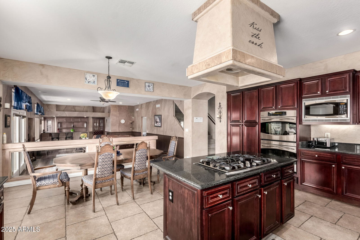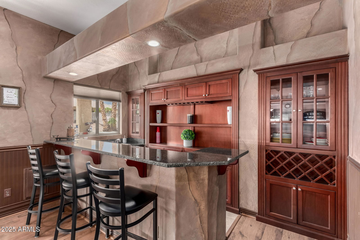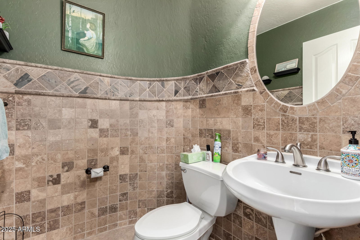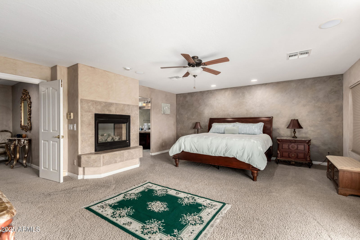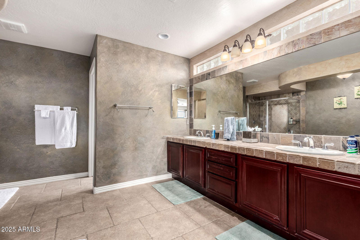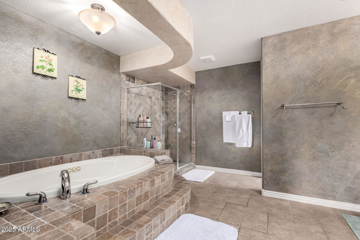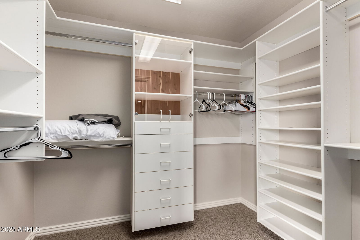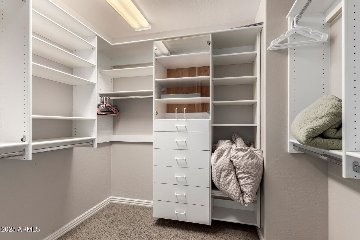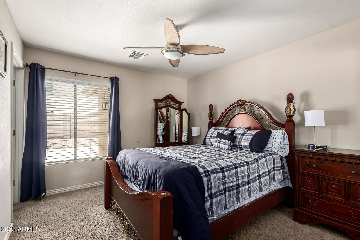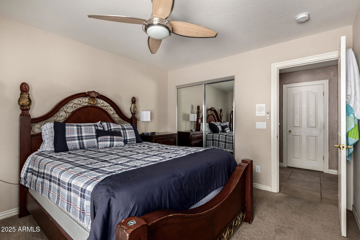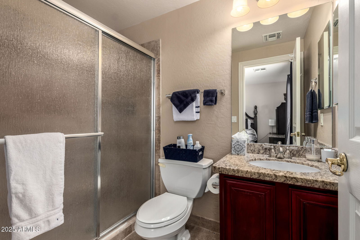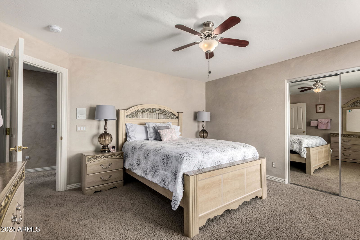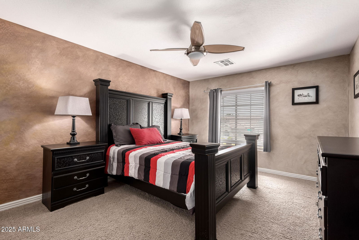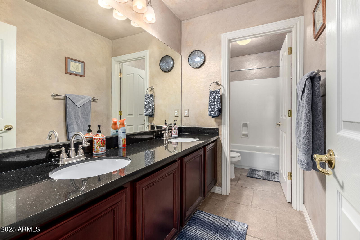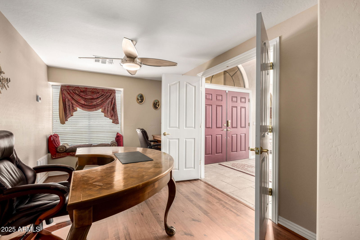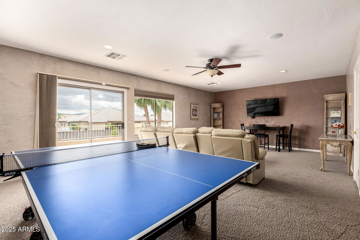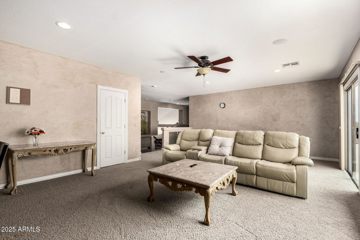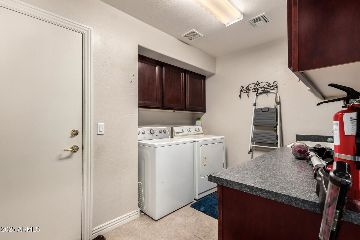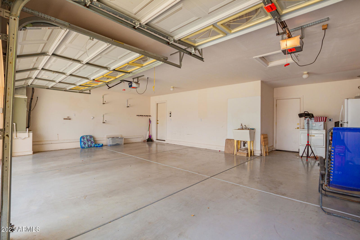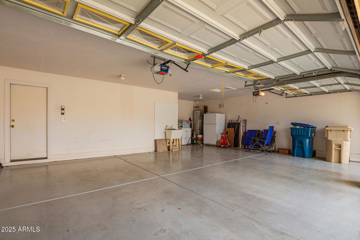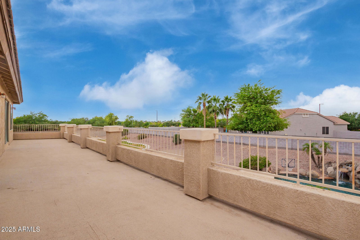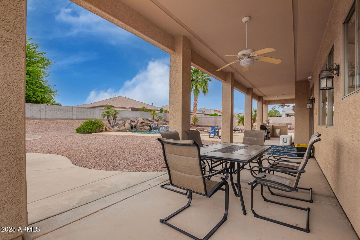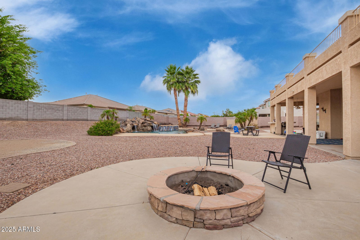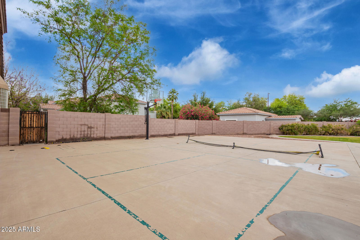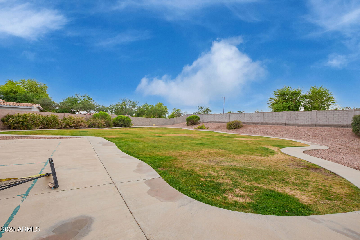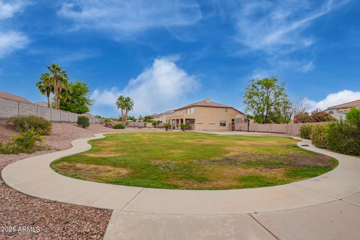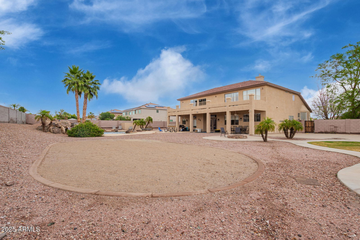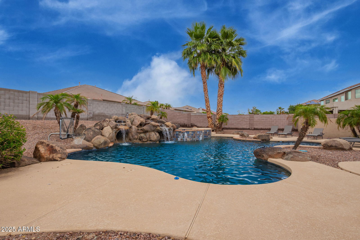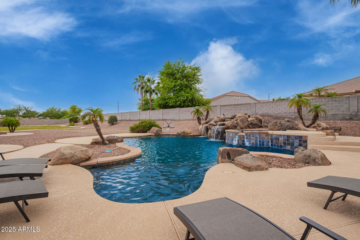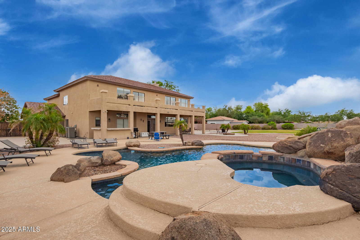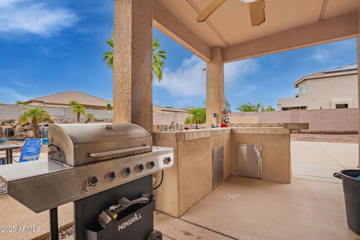5510 N 132nd Drive, Litchfield Park, AZ 85340
- $849,000
- 5
- BD
- 3.5
- BA
- 4,595
- SqFt
- List Price
- $849,000
- Price Change
- ▼ $50,000 1749792426
- Days on Market
- 113
- Status
- ACTIVE UNDER CONTRACT
- MLS#
- 6858063
- City
- Litchfield Park
- Bedrooms
- 5
- Bathrooms
- 3.5
- Living SQFT
- 4,595
- Lot Size
- 28,992
- Subdivision
- Dreaming Summit Unit 3a
- Year Built
- 2003
- Type
- Single Family Residence
Property Description
Your dream family oasis awaits! Built w/ too many upgrades to list, and many more additions along the way, you'll love everything this beautiful, spacious family home has to offer. And wait until you see the backyard! Kitchen boasts custom cabinetry, gas cooktop & double ovens. Big family room w/wet bar & French doors leading to expansive covered patio. One first floor bedroom w/ensuite & 3 large bedrooms on 2nd floor. Big Bonus room w/slider to walk-out deck overlooking expansive lot. Oversized Master suite w/ double closets, each w/custom organizing. Double-sided fireplace creates a spa-like oasis in master bath. Separate walk-out slider at master overlooking custom pool w/raised spa & grotto. Welcome home!
Additional Information
- Elementary School
- Dreaming Summit Elementary
- High School
- Canyon View High School
- Middle School
- L. Thomas Heck Middle School
- School District
- Agua Fria Union High School District
- Acres
- 0.67
- Architecture
- Contemporary
- Assoc Fee Includes
- Maintenance Grounds, Street Maint, Trash
- Hoa Fee
- $175
- Hoa Fee Frequency
- Monthly
- Hoa
- Yes
- Hoa Name
- Dreaming Summit
- Builder Name
- Hancock
- Community Features
- Gated, Playground, Biking/Walking Path
- Construction
- Wood Frame, Painted
- Cooling
- Central Air, Ceiling Fan(s)
- Exterior Features
- Private Pickleball Court(s), Balcony, Sport Court(s)
- Fencing
- Block
- Fireplace
- 2 Fireplace, Two Way Fireplace, Living Room, Master Bedroom, Gas
- Flooring
- Carpet, Laminate, Tile
- Garage Spaces
- 3
- Heating
- Natural Gas
- Living Area
- 4,595
- Lot Size
- 28,992
- New Financing
- Cash, Conventional, 1031 Exchange, FHA, VA Loan
- Other Rooms
- Family Room, Bonus/Game Room
- Parking Features
- RV Access/Parking, RV Gate, Garage Door Opener, Direct Access
- Property Description
- Corner Lot, East/West Exposure
- Roofing
- Tile
- Sewer
- Sewer in & Cnctd, Private Sewer
- Pool
- Yes
- Spa
- Heated, Private
- Stories
- 2
- Style
- Detached
- Subdivision
- Dreaming Summit Unit 3a
- Taxes
- $3,496
- Tax Year
- 2024
- Water
- Pvt Water Company
Mortgage Calculator
Listing courtesy of Real Broker.
All information should be verified by the recipient and none is guaranteed as accurate by ARMLS. Copyright 2025 Arizona Regional Multiple Listing Service, Inc. All rights reserved.
