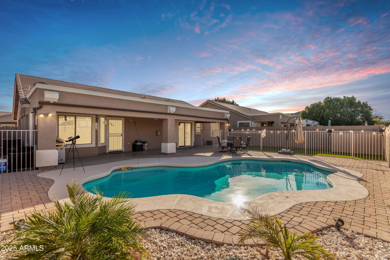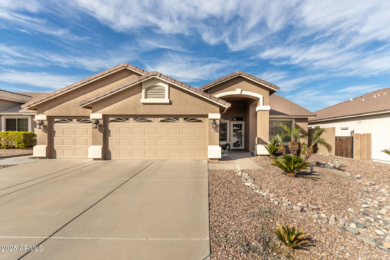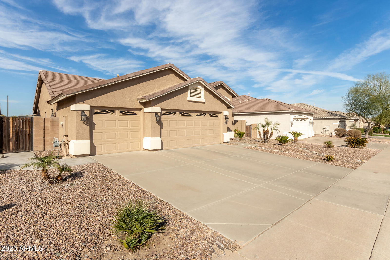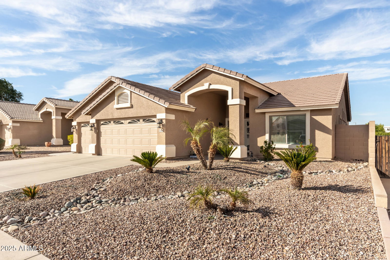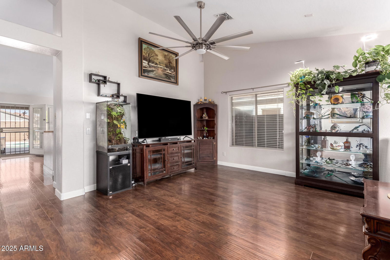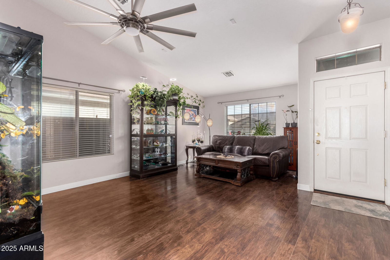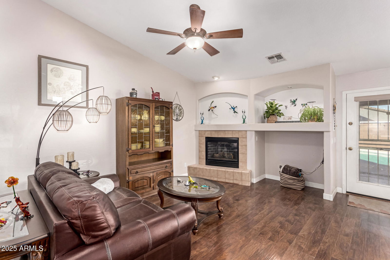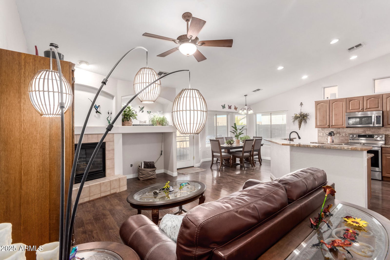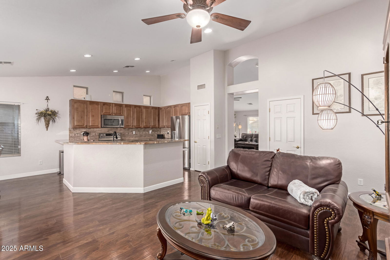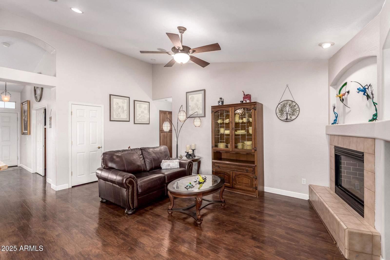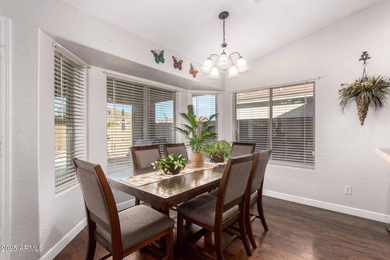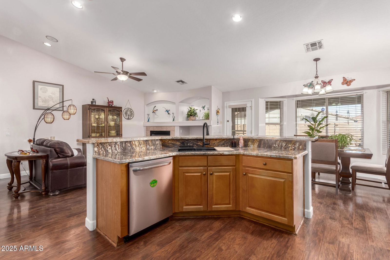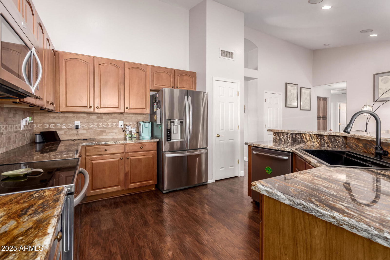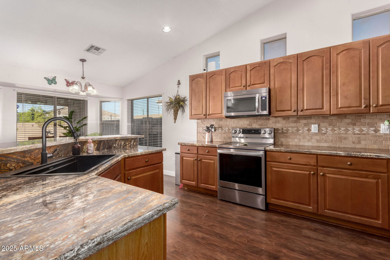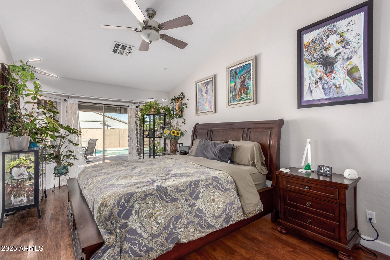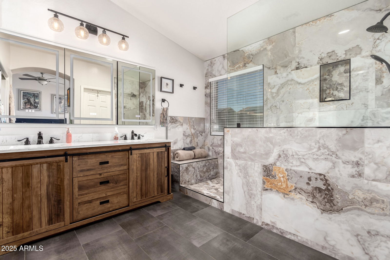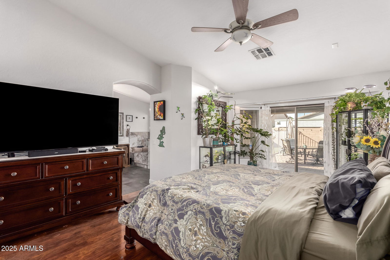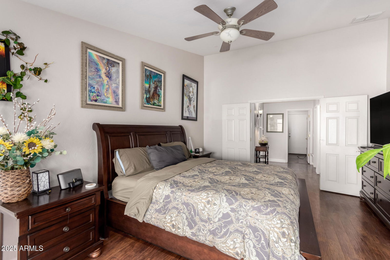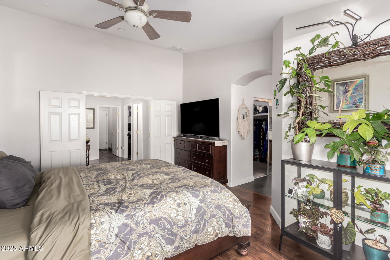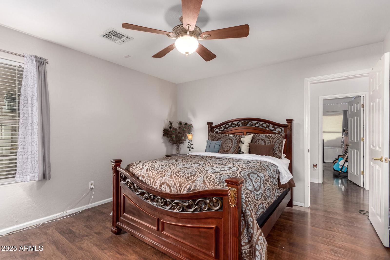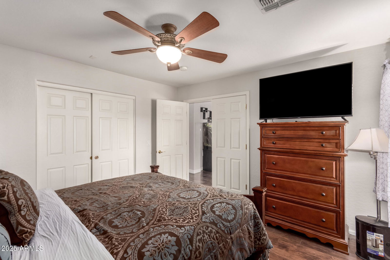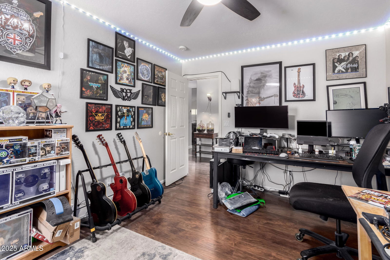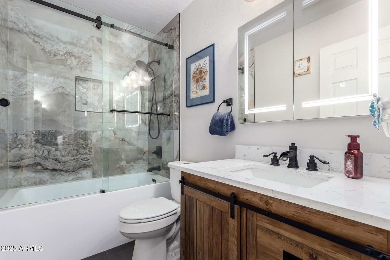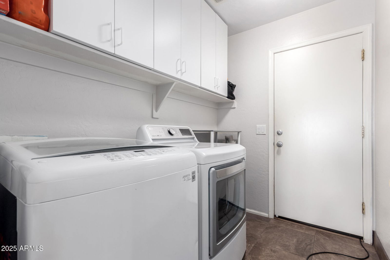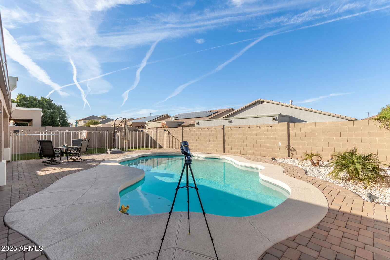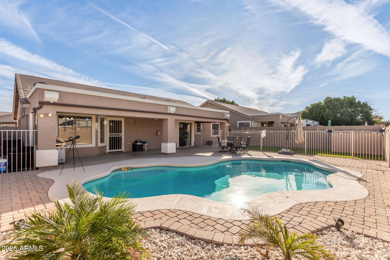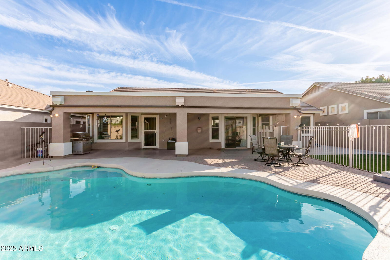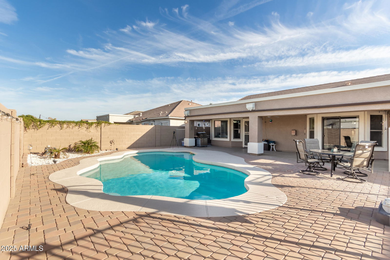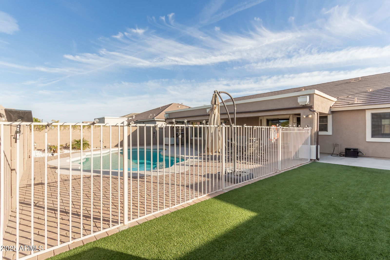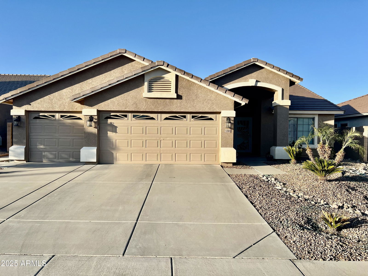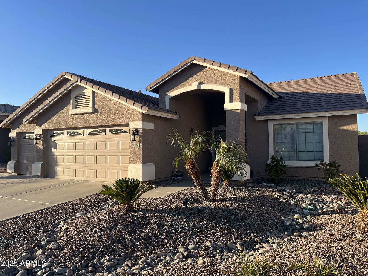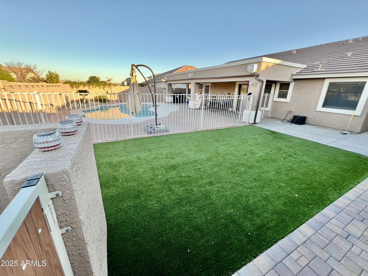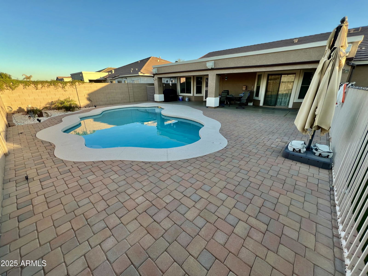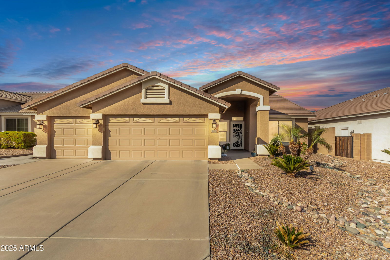13804 W Marshall Avenue, Litchfield Park, AZ 85340
- $491,500
- 3
- BD
- 2
- BA
- 1,868
- SqFt
- Sold Price
- $491,500
- List Price
- $499,990
- Closing Date
- Mar 07, 2025
- Days on Market
- 17
- Status
- CLOSED
- MLS#
- 6823211
- City
- Litchfield Park
- Bedrooms
- 3
- Bathrooms
- 2
- Living SQFT
- 1,868
- Lot Size
- 7,245
- Subdivision
- Dreaming Summit Unit 2b
- Year Built
- 2002
- Type
- Single Family Residence
Property Description
EXCEPTIONAL single level 3 bedroom 2 remodeled bath residence nestled in the desirable Desert Summit community! Well maintained, Low maintenance home w VAULTED ceilings, 3 car garage & OVER 125k in Capital Improvements & Upgrades!!! Including engineered hardwood flooring throughout! New kitchen solid stone counters sink/faucet. New pet turf, new water softener, new water heater, remodeled bathrooms, Stainless Steel Appliances, Maple 42' cabinets, cozy gas fireplace! Guest bath features generous sized deep soaking tub. Elegant Primary suite features remodeled en-suite bath featuring dual vanities, OPULENT walk in expansive rain shower and slider to private backyard!! SPARKLING POOL w/custom paver decking, 40 foot covered patio & Gated pet friendly TURF!!! Community features walking, remodel work completed by licensed contractor, rain gutters, pebble sheen pool, surrounded by single story homes only, new custom backsplash, kitchen sink is a workstation sink w accessories, illuminated led storage mirrored cabinets in both bathrooms, speaker pre wire in both living rooms, primary bedroom and patio, biking paths, new stucco pool equipment surround built, brand new hot water heater, new soft water system, children's playgrounds, green belts-close to shopping, restaurants,, entertainment, A-rated schools!!! Enjoy privacy as no 2 story homes surrounding the residence!
Additional Information
- Elementary School
- Dreaming Summit Elementary
- High School
- Millennium High School
- Middle School
- Western Sky Middle School
- School District
- Agua Fria Union High School District
- Acres
- 0.17
- Architecture
- Spanish
- Assoc Fee Includes
- Maintenance Grounds
- Hoa Fee
- $135
- Hoa Fee Frequency
- Monthly
- Hoa
- Yes
- Hoa Name
- Dreaming Summit
- Builder Name
- Starlight
- Community
- Dreaming Summit
- Community Features
- Playground, Biking/Walking Path
- Construction
- Stucco, Wood Frame, Painted
- Cooling
- Central Air, Ceiling Fan(s)
- Fencing
- Block
- Fireplace
- 1 Fireplace, Family Room, Gas
- Flooring
- Tile, Wood
- Garage Spaces
- 3
- Heating
- Electric
- Laundry
- Wshr/Dry HookUp Only
- Living Area
- 1,868
- Lot Size
- 7,245
- New Financing
- Cash, Conventional, FHA, VA Loan
- Other Rooms
- Great Room, Family Room
- Parking Features
- Garage Door Opener, Extended Length Garage, Direct Access
- Property Description
- North/South Exposure
- Roofing
- Tile
- Sewer
- Private Sewer
- Spa
- None
- Stories
- 1
- Style
- Detached
- Subdivision
- Dreaming Summit Unit 2b
- Taxes
- $1,772
- Tax Year
- 2024
- Water
- Pvt Water Company
Mortgage Calculator
Listing courtesy of West USA Realty. Selling Office: Charity Realty AZ Corp.
All information should be verified by the recipient and none is guaranteed as accurate by ARMLS. Copyright 2025 Arizona Regional Multiple Listing Service, Inc. All rights reserved.
