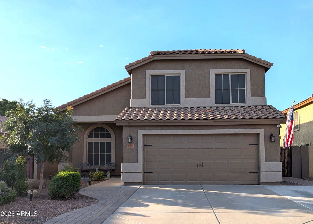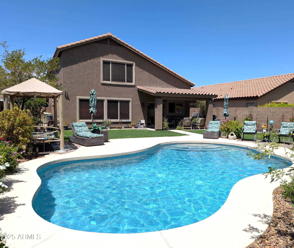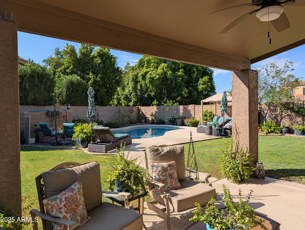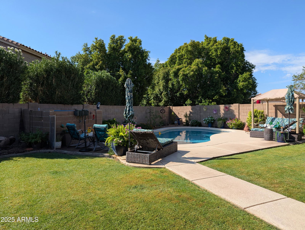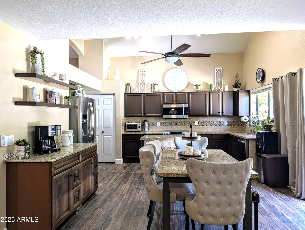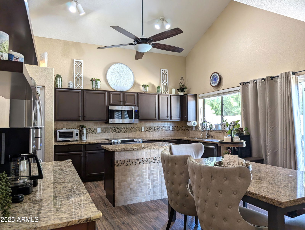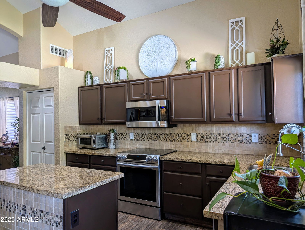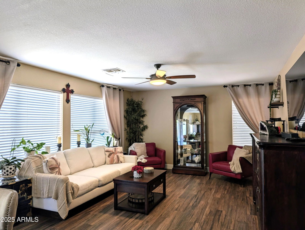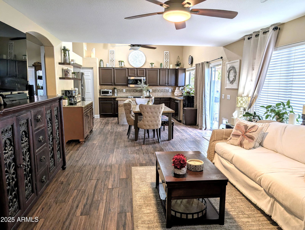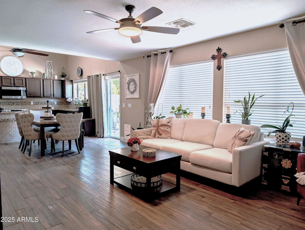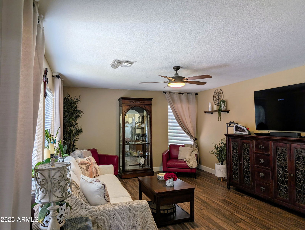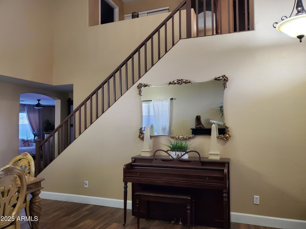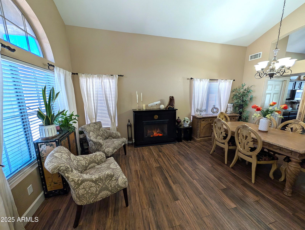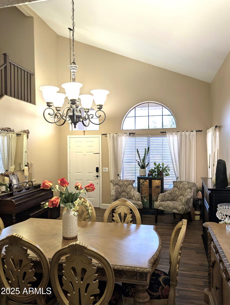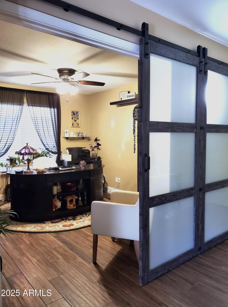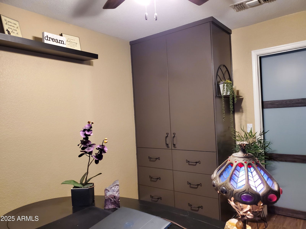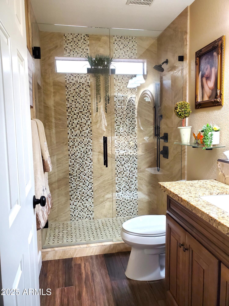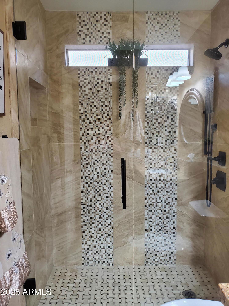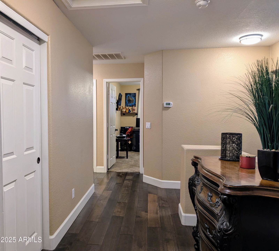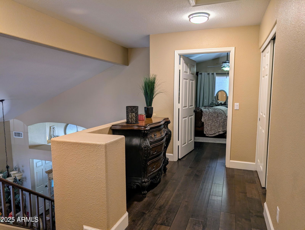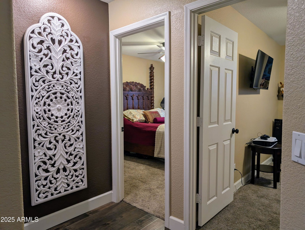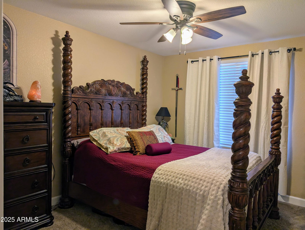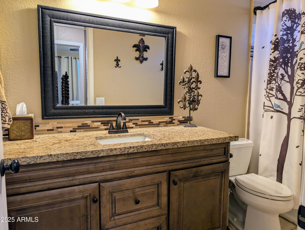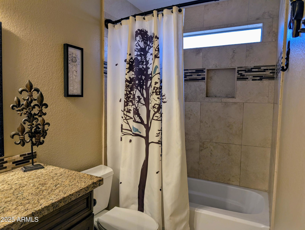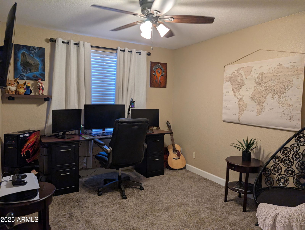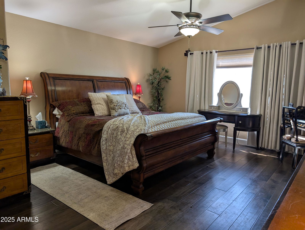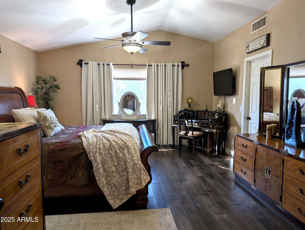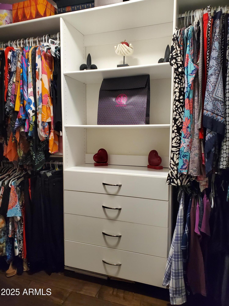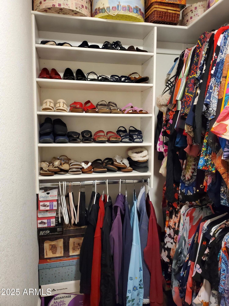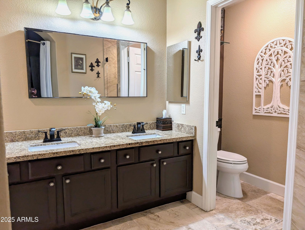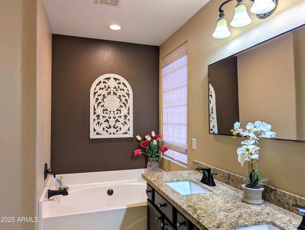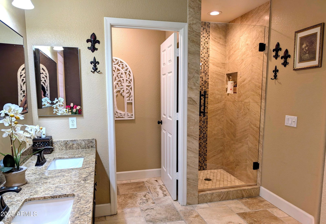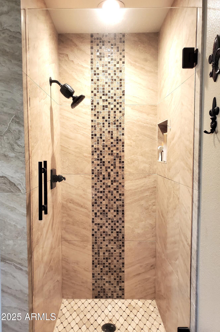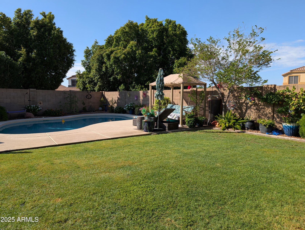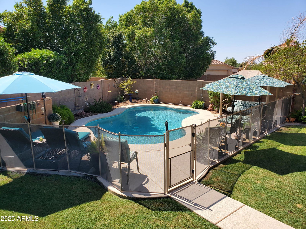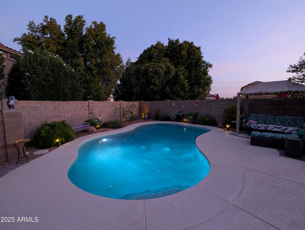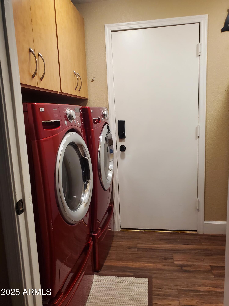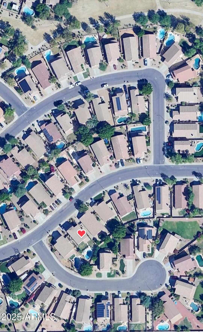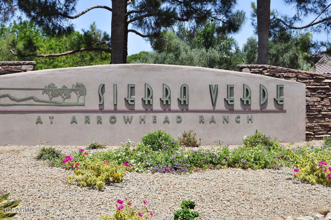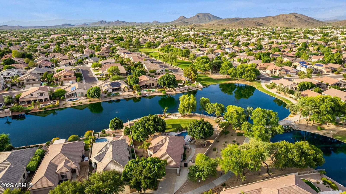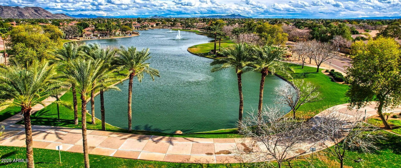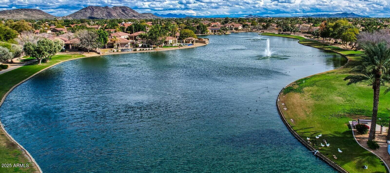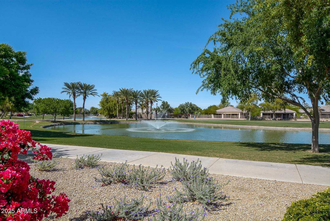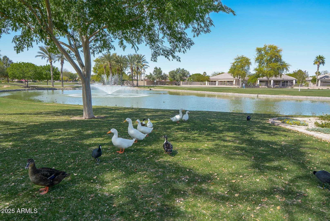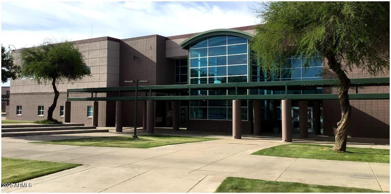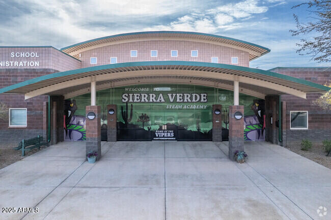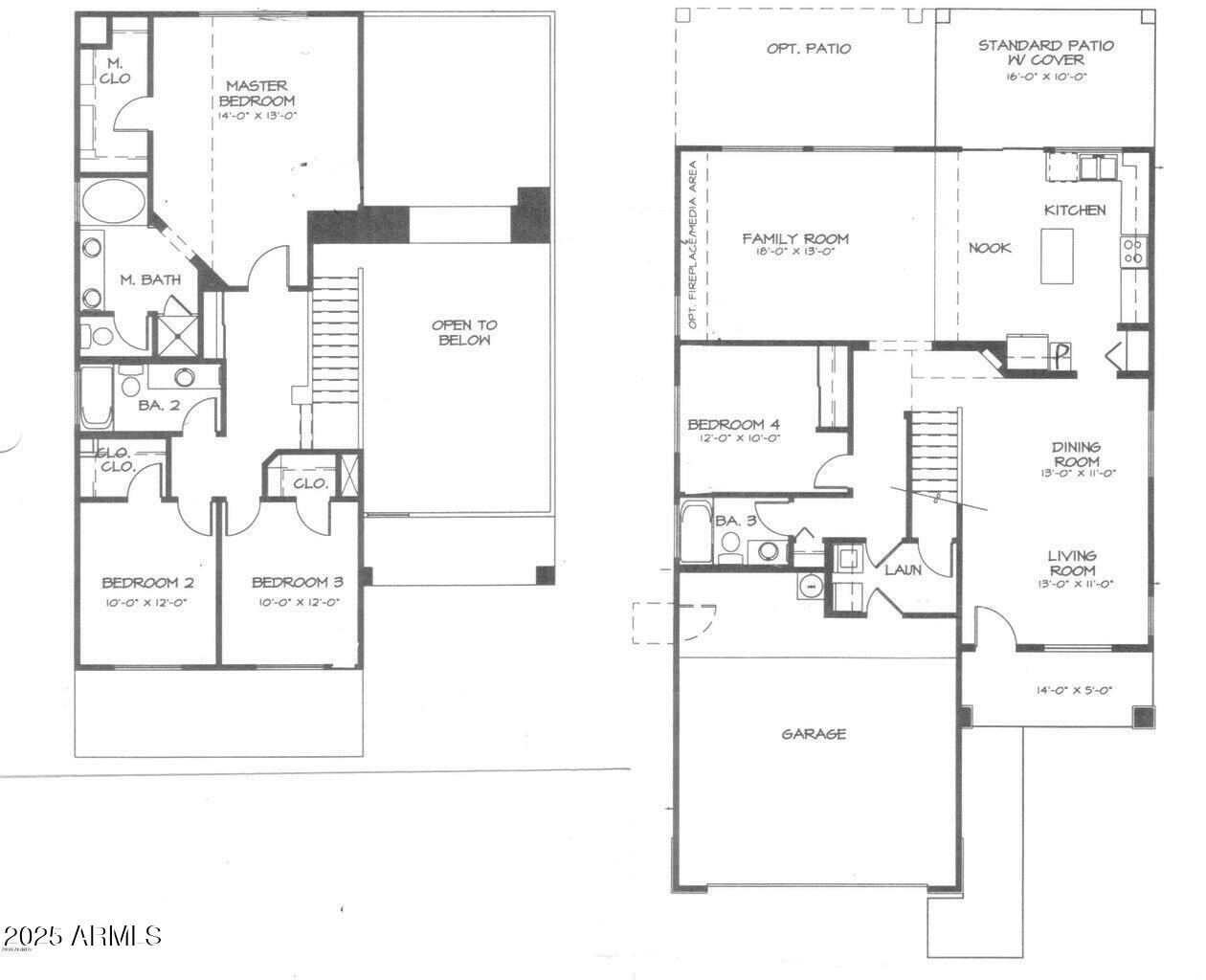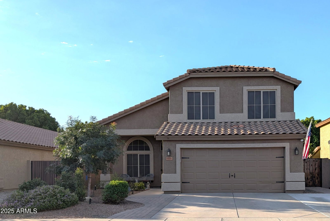7177 W Pontiac Drive, Glendale, AZ 85308
- $620,000
- 4
- BD
- 3
- BA
- 2,146
- SqFt
- List Price
- $620,000
- Days on Market
- 4
- Status
- ACTIVE
- MLS#
- 6906914
- City
- Glendale
- Bedrooms
- 4
- Bathrooms
- 3
- Living SQFT
- 2,146
- Lot Size
- 5,845
- Subdivision
- Valencia 3
- Year Built
- 1998
- Type
- Single Family Residence
Property Description
Elevated Your Living Experience in this Beautiful MOVE IN READY, NEWLY REMODELED 4-bed, 3-bath Home in the Highly Desirable Lake Community of Sierra Verde! This Lovely Home Offers a Large Open Kitchen Space w/ Granite Counters, Tile Backsplash, Stainless Steel Appliances, 2 Ovens, Coffee Bar & Ample Cabinets. Modern Style Tile Flooring, 6-inch Baseboards, Upgraded Bathrooms w/Travertine Tile Floors & Showers, Granite Counters & Custom Finishes. The second floor boasts Engineered Wood Flooring & Custom Built Walk-in Closets. Freshly Painted Inside & Out! Large Private Yard features a Resurfaced Sparkling Pool, New Filter & Equipment w/Removable Pool Fence. Garage has built-in cabinets, workbench, smart garage door opener & Epoxy-coated flooring. 3 Car Slab Parking! Over 120K in upgrades! Walking distance to A+ Schools! The community offers ample biking and walking paths, newly renovated shaded park, and gorgeous lake views. Enjoy easy access to Thunderbird Conservation Park, Arrowhead Mall, P-83 shopping, dining, entertainment, and freeways for effortless commuting. Refrigerator, washer, and dryer are included for your convenience. With so many upgrades and a prime location, this home is an absolute must-see!
Additional Information
- Elementary School
- Sierra Verde STEAM Academy
- High School
- Mountain Ridge High School
- Middle School
- Sierra Verde STEAM Academy
- School District
- Deer Valley Unified District
- Acres
- 0.13
- Architecture
- Santa Barbara/Tuscan
- Assoc Fee Includes
- Maintenance Grounds
- Hoa Fee
- $420
- Hoa Fee Frequency
- Semi-Annually
- Hoa
- Yes
- Hoa Name
- Arrowhead Ranch V
- Builder Name
- Shea Homes
- Community
- Sierra Verde Lakes
- Community Features
- Lake, Playground, Biking/Walking Path
- Construction
- Stucco, Wood Frame, Painted
- Cooling
- Central Air, Ceiling Fan(s), Programmable Thmstat
- Exterior Features
- Storage
- Fencing
- Block
- Fireplace
- None
- Flooring
- Carpet, Tile, Wood
- Garage Spaces
- 2
- Heating
- Electric
- Living Area
- 2,146
- Lot Size
- 5,845
- New Financing
- Cash, Conventional, FHA, VA Loan
- Other Rooms
- Family Room
- Parking Features
- Garage Door Opener, Attch'd Gar Cabinets
- Property Description
- North/South Exposure
- Roofing
- Tile
- Sewer
- Public Sewer
- Pool
- Yes
- Spa
- None
- Stories
- 2
- Style
- Detached
- Subdivision
- Valencia 3
- Taxes
- $2,259
- Tax Year
- 2024
- Water
- City Water
Mortgage Calculator
Listing courtesy of Realty ONE Group.
All information should be verified by the recipient and none is guaranteed as accurate by ARMLS. Copyright 2025 Arizona Regional Multiple Listing Service, Inc. All rights reserved.
