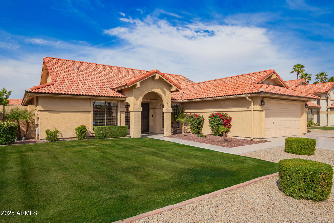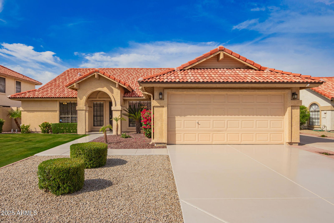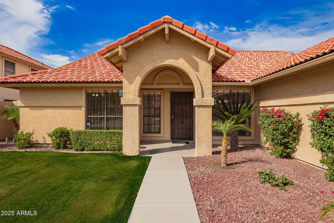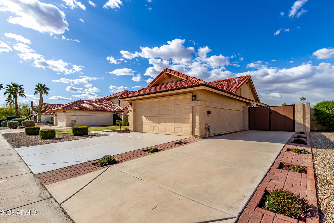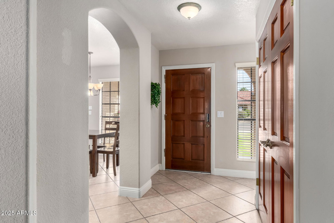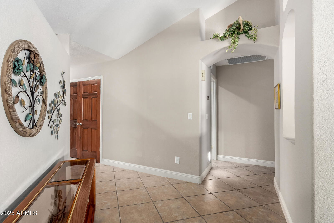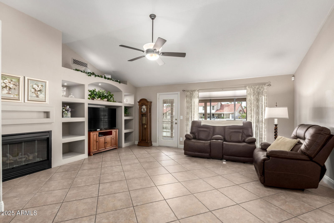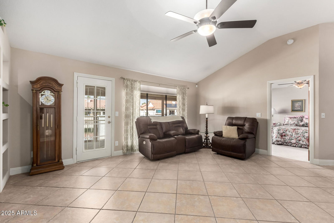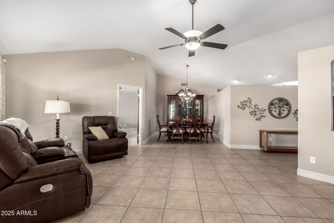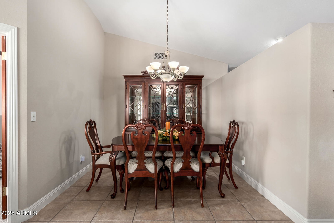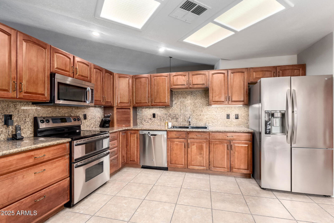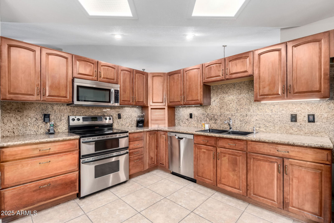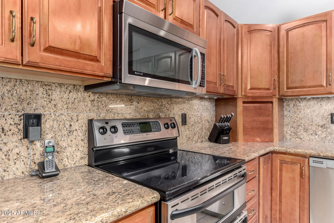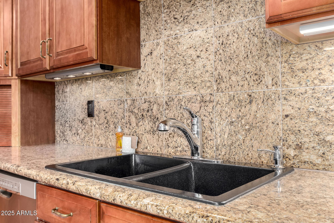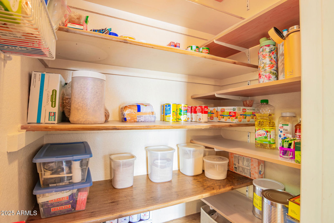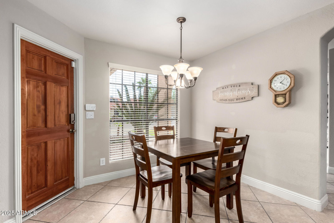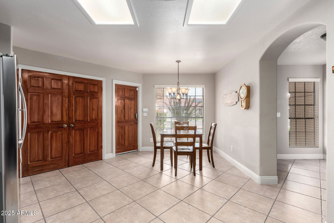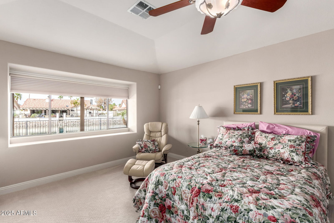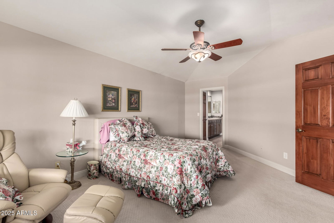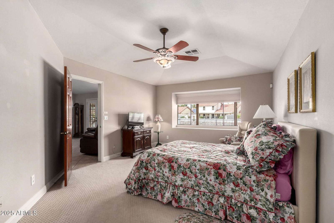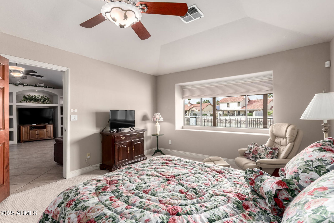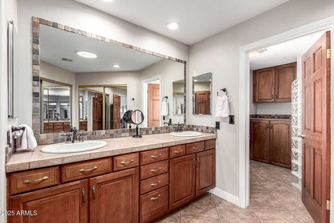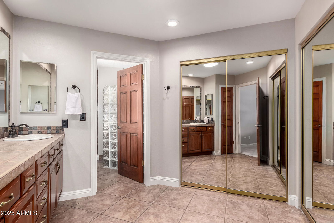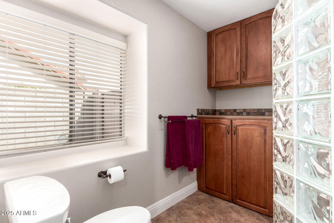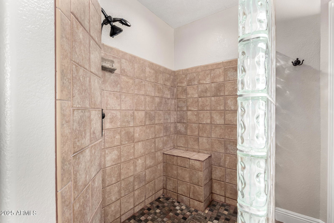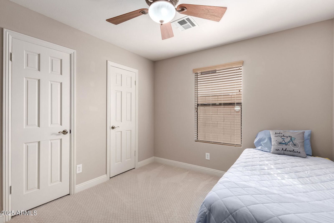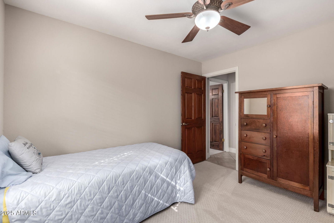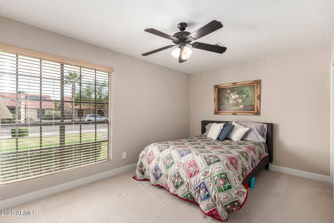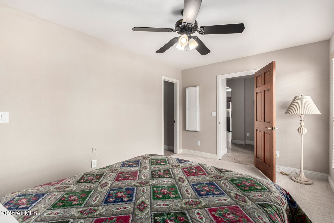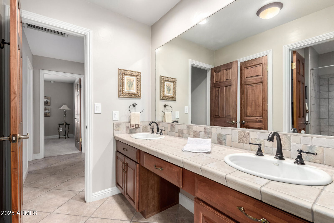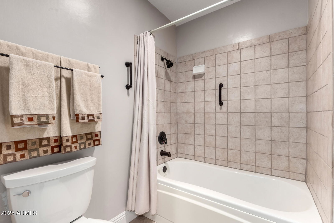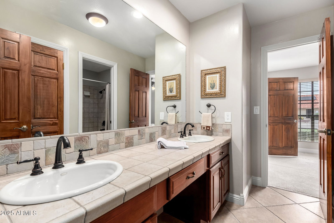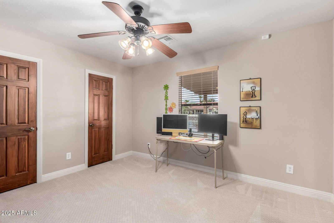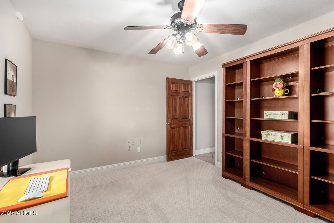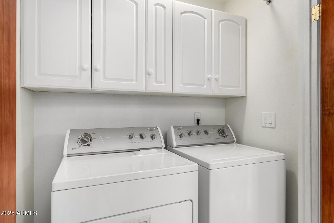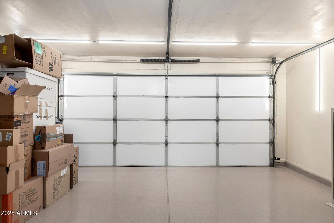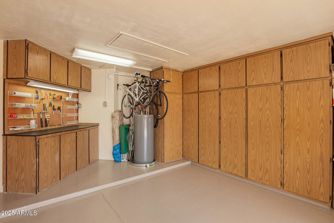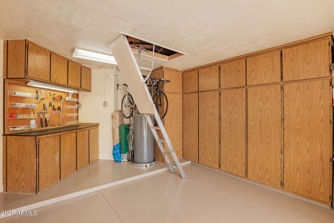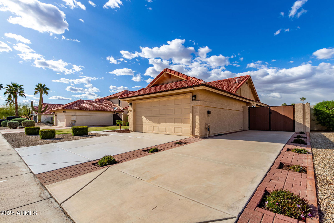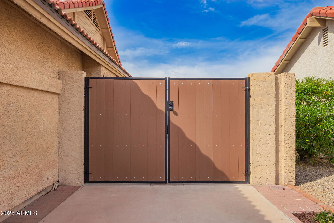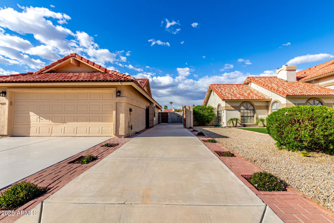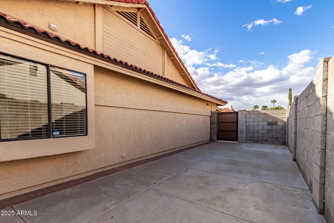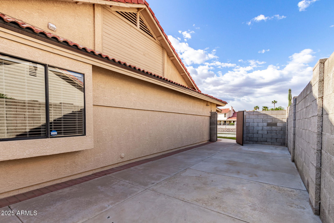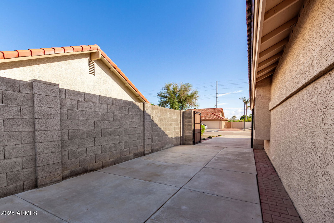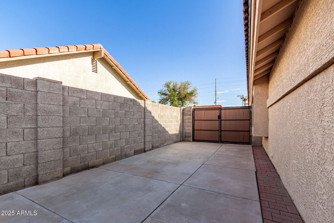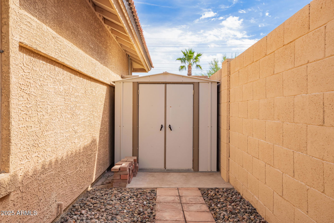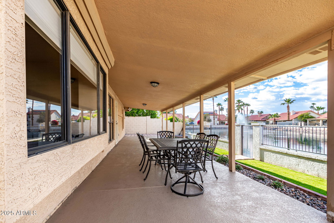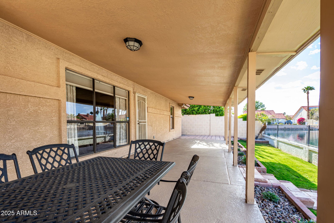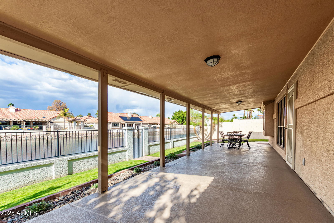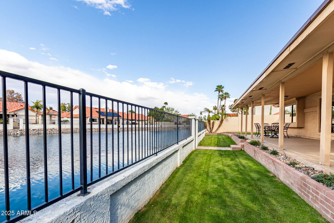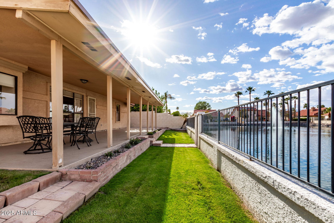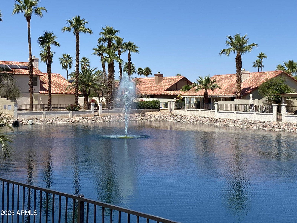7626 W Mcrae Way, Glendale, AZ 85308
- $548,700
- 4
- BD
- 2
- BA
- 1,955
- SqFt
- List Price
- $548,700
- Price Change
- ▼ $1,000 1755408493
- Days on Market
- 145
- Status
- ACTIVE
- MLS#
- 6842730
- City
- Glendale
- Bedrooms
- 4
- Bathrooms
- 2
- Living SQFT
- 1,955
- Lot Size
- 7,000
- Subdivision
- Arrowhead Ranch Area 12 Amd
- Year Built
- 1987
- Type
- Single Family Residence
Property Description
Don't miss this beautifully upgraded FORMER MODEL HOME in ARROWHEAD RANCH--CONVENIENTLY LOCATED, SOUTH-FACING, and MOVE-IN READY! Seller is offering ASSISTANCE with buyer's CLOSING COSTS! From the newly epoxied driveway and FRESHLY PAINTED EXTERIOR to the LUSH LANDSCAPING, this home shines with curb appeal. Inside, enjoy a light-filled great room with vaulted ceilings, and STUNNING WATERFRONT VIEWS on a $40,000 PREMIUM LOT. The smart SPLIT-BEDROOM LAYOUT includes 4 spacious carpeted bedrooms, upgraded tile flooring, and a chef's kitchen with GRANITE COUNTERTOPS, STAINLESS STEEL APPLIANCES, and RICH CUSTOM WOOD CABINETS. The oversized primary suite features a sitting area, REMOTE CONTROL BLINDS, walk-in shower, and dual closets. Outside, relax under the EXTENDED COVERED PATIO with(see more NEW COOL DECKING or take advantage of the RV parking for a trailor, recreational toys, or work vehicle, pristine garage with EPOXY FLOOR, built-in cabinets, workbench and storage shed. See the upgrades list in the "Documents" tab.
Additional Information
- Elementary School
- Arrowhead Elementary School
- High School
- Deer Valley High School
- Middle School
- Highland Lakes School
- School District
- Deer Valley Unified District
- Acres
- 0.16
- Architecture
- Ranch
- Assoc Fee Includes
- Maintenance Grounds
- Hoa Fee
- $150
- Hoa Fee Frequency
- Quarterly
- Hoa
- Yes
- Hoa Name
- Arrowhead ranch Phas
- Builder Name
- Unknown
- Community
- Arrowhead Ranch
- Community Features
- Golf, Lake, Biking/Walking Path
- Construction
- Stucco, Wood Frame, See Remarks, Painted, Ducts Professionally Air-Sealed
- Cooling
- Central Air, Ceiling Fan(s)
- Exterior Features
- Storage
- Fencing
- Block, Wrought Iron
- Fireplace
- 1 Fireplace, Living Room
- Flooring
- Carpet, Tile
- Garage Spaces
- 2
- Accessibility Features
- Lever Handles, Bath Lever Faucets
- Heating
- Electric
- Living Area
- 1,955
- Lot Size
- 7,000
- New Financing
- Cash, Conventional, FHA, VA Loan
- Other Rooms
- Great Room
- Parking Features
- RV Gate, Garage Door Opener, Direct Access, Attch'd Gar Cabinets
- Property Description
- Waterfront Lot, North/South Exposure
- Roofing
- Tile
- Sewer
- Public Sewer
- Spa
- None
- Stories
- 1
- Style
- Detached
- Subdivision
- Arrowhead Ranch Area 12 Amd
- Taxes
- $1,985
- Tax Year
- 2024
- Water
- City Water
Mortgage Calculator
Listing courtesy of eXp Realty.
All information should be verified by the recipient and none is guaranteed as accurate by ARMLS. Copyright 2025 Arizona Regional Multiple Listing Service, Inc. All rights reserved.
