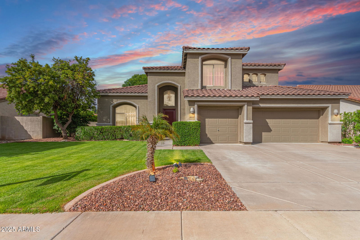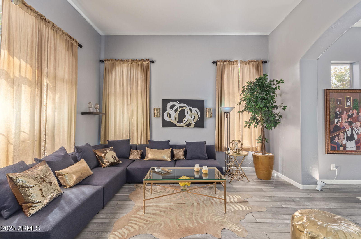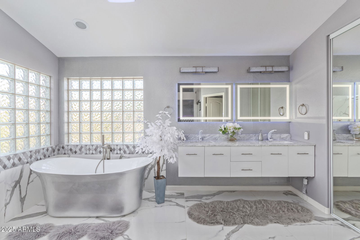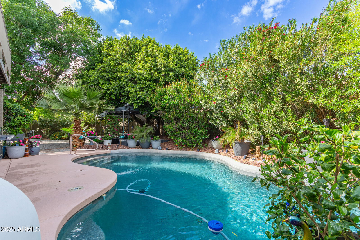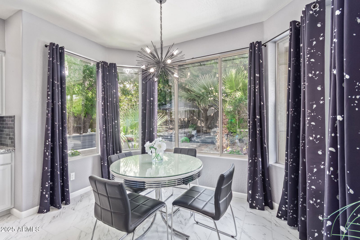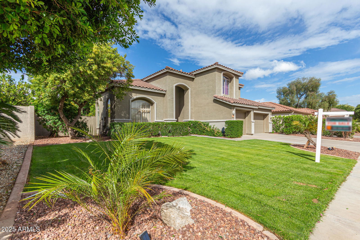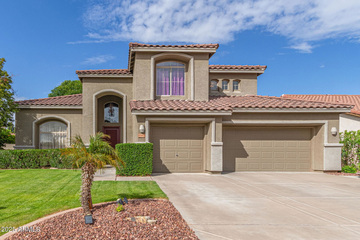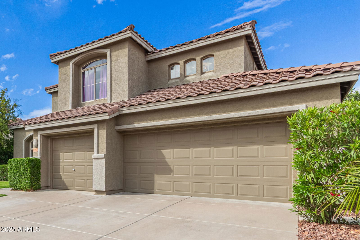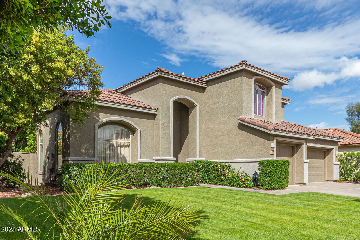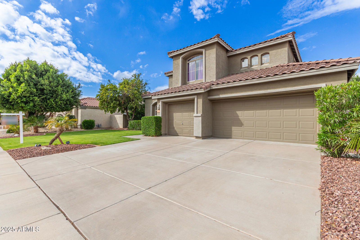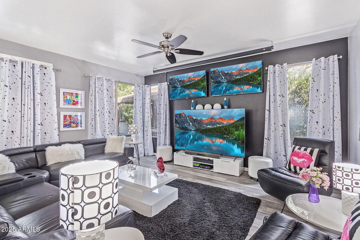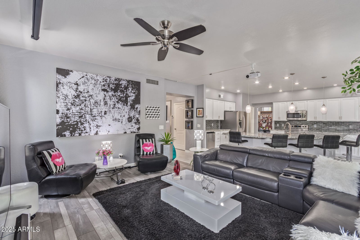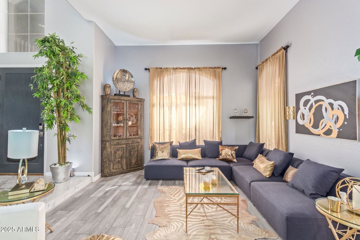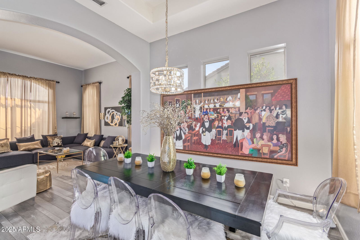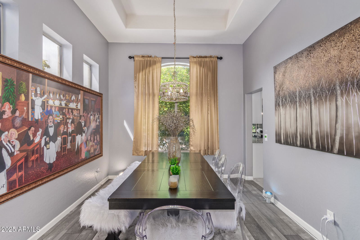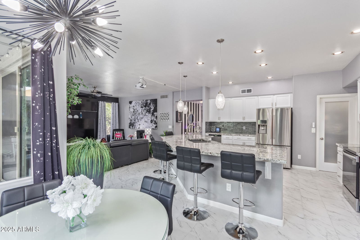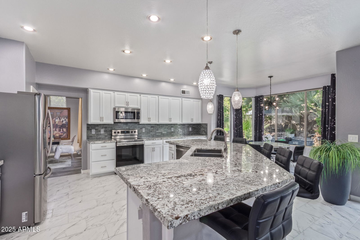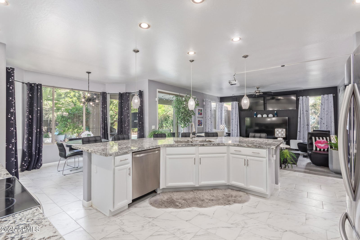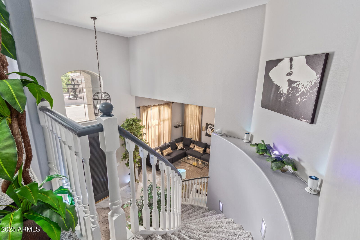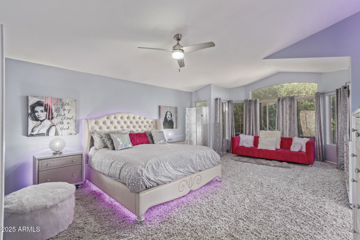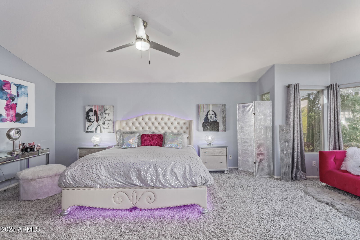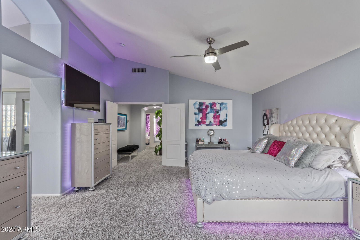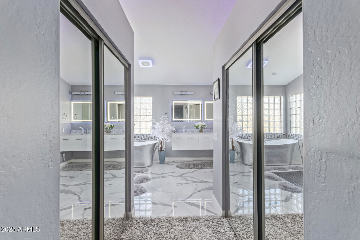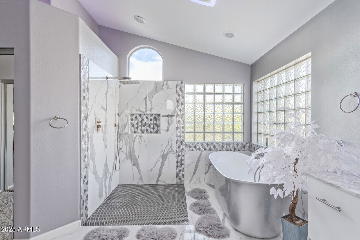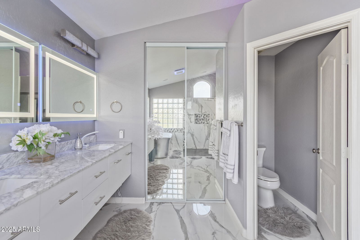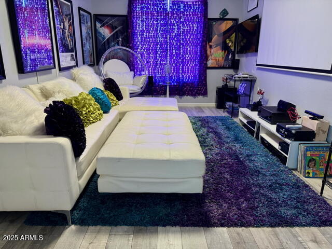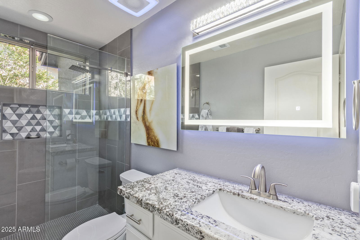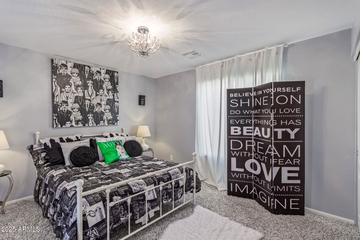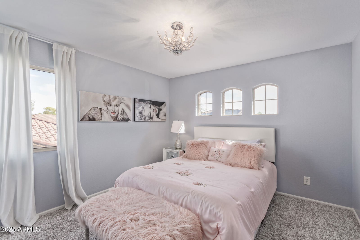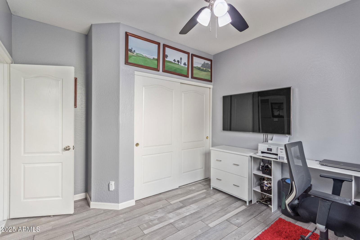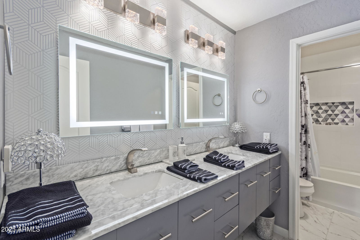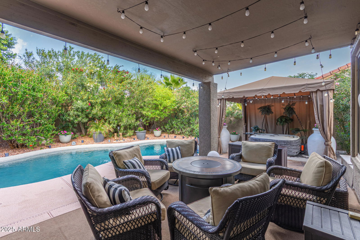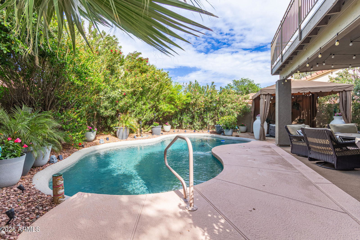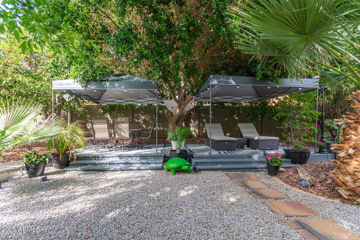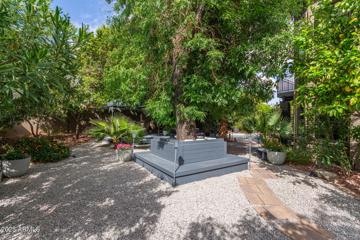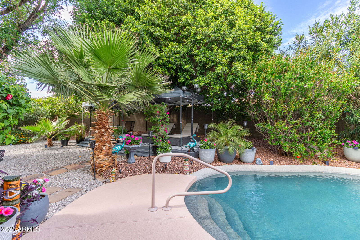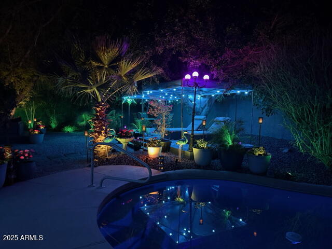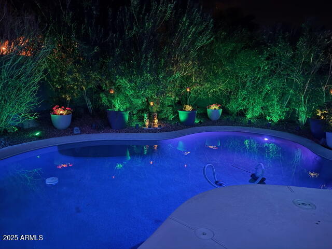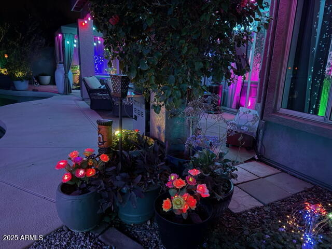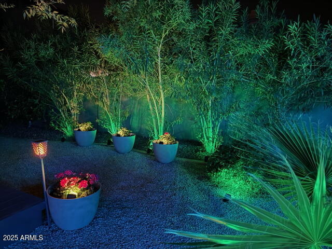7162 W Lone Cactus Drive, Glendale, AZ 85308
- $799,000
- 4
- BD
- 3
- BA
- 3,052
- SqFt
- List Price
- $799,000
- Price Change
- ▼ $16,999 1747414265
- Days on Market
- 124
- Status
- ACTIVE
- MLS#
- 6853155
- City
- Glendale
- Bedrooms
- 4
- Bathrooms
- 3
- Living SQFT
- 3,052
- Lot Size
- 9,600
- Subdivision
- Sierra Verde Parcel Q
- Year Built
- 1998
- Type
- Single Family Residence
Property Description
BEAUTIFUL, MOVE-IN READY HOME in Arrowhead Ranch! 4-BDRMS, 3 BATHROOMS + BONUS ROOM, and 3,052 SF on 2 Levels. Enter through a large foyer with a sweeping staircase. Open-concept eat-in kitchen with a dining island for six, opening to the family room. The spacious formal dining room accommodates large gatherings. Premium laminate flooring throughout living and dining areas. Huge primary suite with a seating area overlooking the beautifully landscaped backyard and pool, plus a walk-out balcony. Remodeled primary bathroom with walk-in shower, dual closets, and mirrored wardrobe doors. Free-standing silver tub, floating vanity with dual sinks, LED lighting, and marble countertops. Upstairs Bonus Rm with BRAND NEW wood laminate flooring. FURNISHINGS AVAILABLE BY SEPARATE BILL OF SALE
Additional Information
- Elementary School
- Sierra Verde STEAM Academy
- High School
- Mountain Ridge High School
- Middle School
- Hillcrest Middle School
- School District
- Deer Valley Unified District
- Acres
- 0.22
- Architecture
- Contemporary
- Assoc Fee Includes
- Maintenance Grounds
- Hoa Fee
- $420
- Hoa Fee Frequency
- Semi-Annually
- Hoa
- Yes
- Hoa Name
- Arrowhead Ranch
- Builder Name
- Shea Homes
- Community
- Arrowhead Ranch
- Community Features
- Lake, Playground, Biking/Walking Path
- Construction
- Stucco, Wood Frame, Painted
- Cooling
- Central Air
- Electric
- 220 Volts in Kitchen
- Exterior Features
- Playground, Balcony, Private Yard, Storage
- Fencing
- See Remarks, Block
- Fireplace
- None
- Flooring
- Carpet, Laminate, Tile
- Garage Spaces
- 3
- Accessibility Features
- Zero-Grade Entry, Bath Roll-In Shower, Bath Lever Faucets, Accessible Hallway(s)
- Heating
- Natural Gas
- Laundry
- Wshr/Dry HookUp Only
- Living Area
- 3,052
- Lot Size
- 9,600
- New Financing
- Cash, Conventional, VA Loan
- Other Rooms
- Great Room, Family Room, Bonus/Game Room
- Parking Features
- Garage Door Opener, Extended Length Garage, Direct Access, Attch'd Gar Cabinets
- Property Description
- North/South Exposure, Mountain View(s)
- Roofing
- Tile
- Sewer
- Public Sewer
- Pool
- Yes
- Spa
- Heated, Private
- Stories
- 2
- Style
- Detached
- Subdivision
- Sierra Verde Parcel Q
- Taxes
- $3,506
- Tax Year
- 2024
- Water
- City Water
Mortgage Calculator
Listing courtesy of Unique Homes Realty, Inc.
All information should be verified by the recipient and none is guaranteed as accurate by ARMLS. Copyright 2025 Arizona Regional Multiple Listing Service, Inc. All rights reserved.
