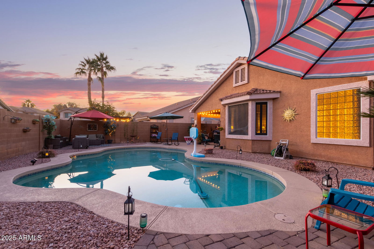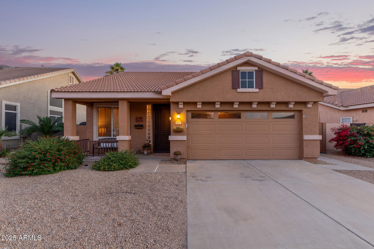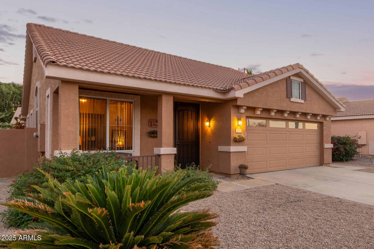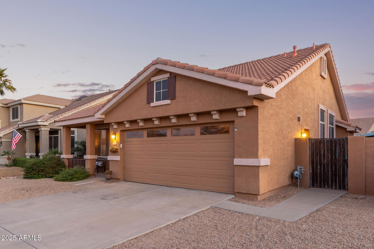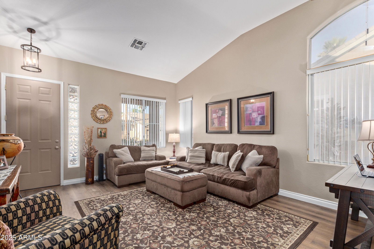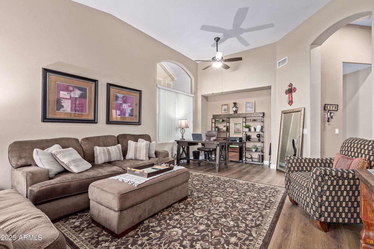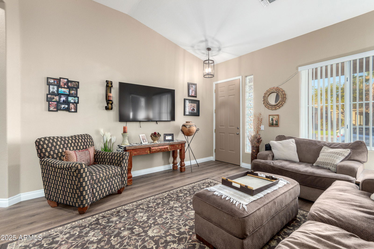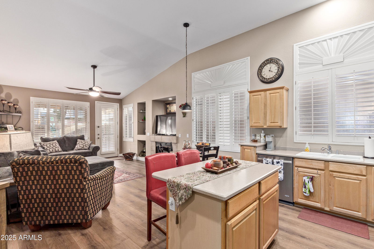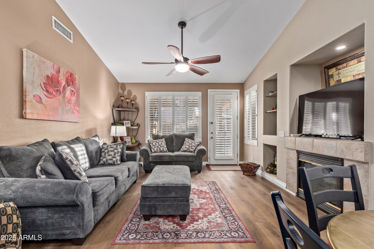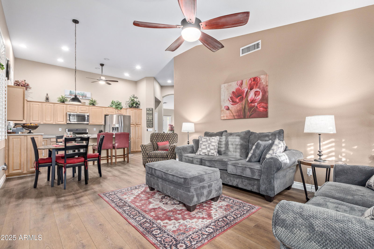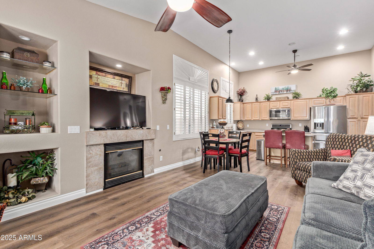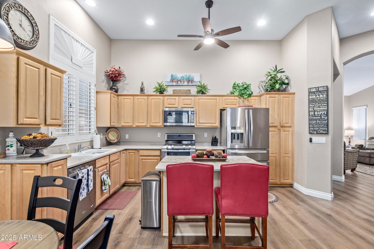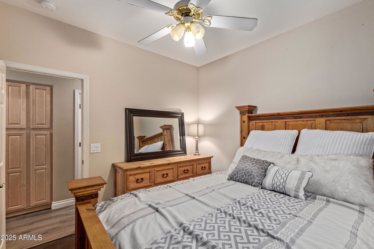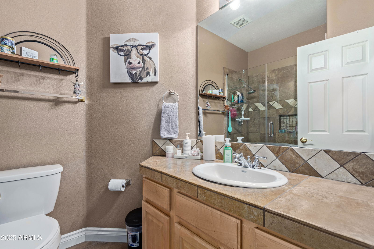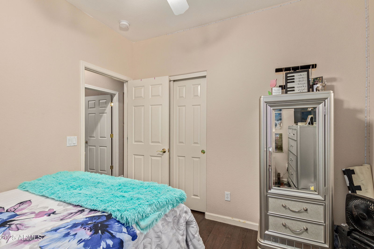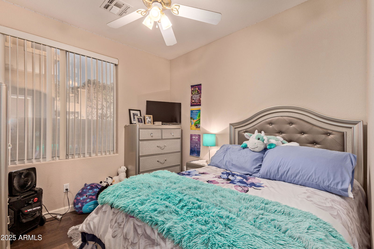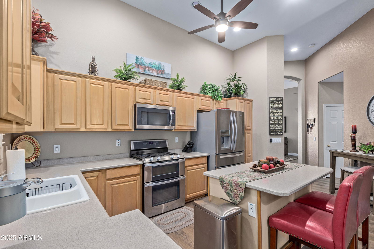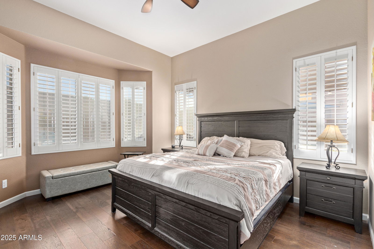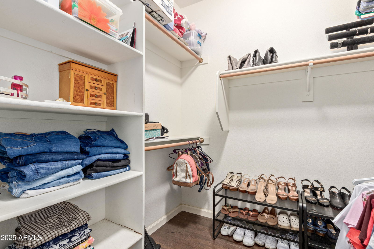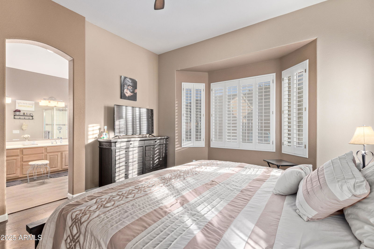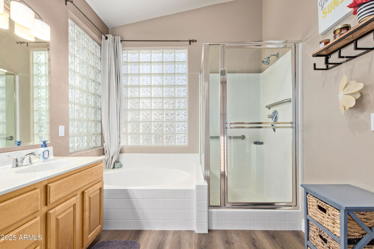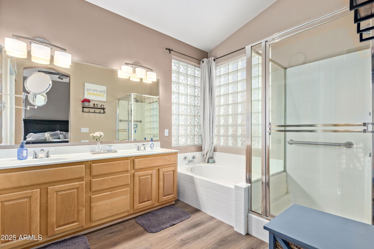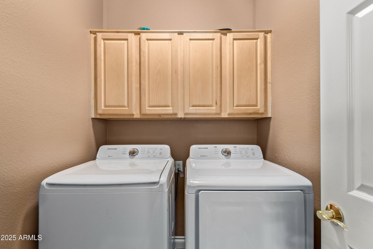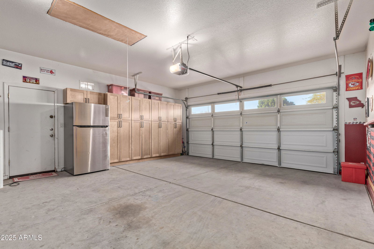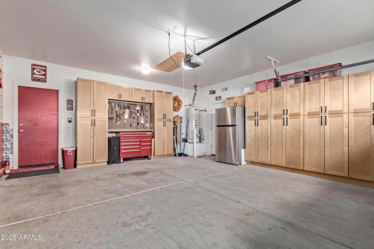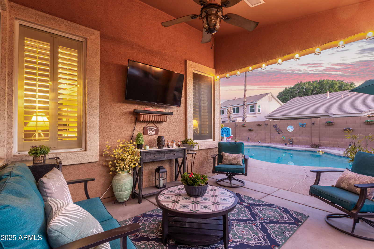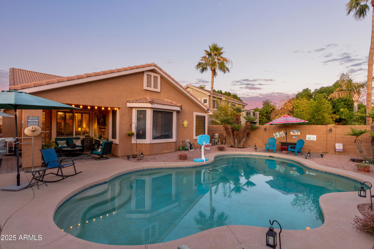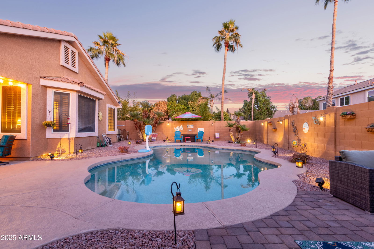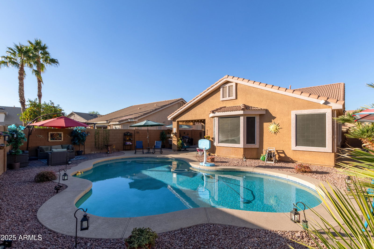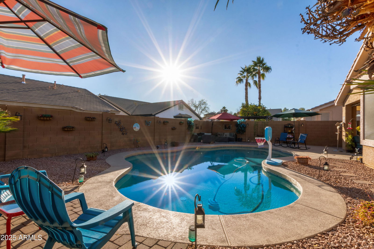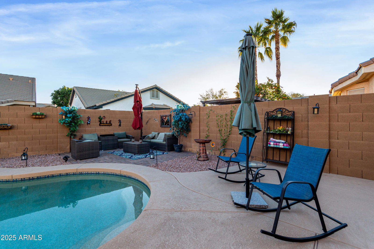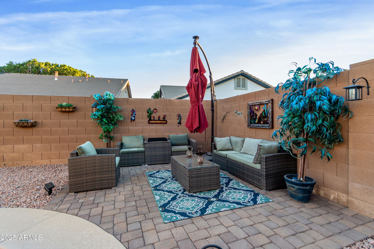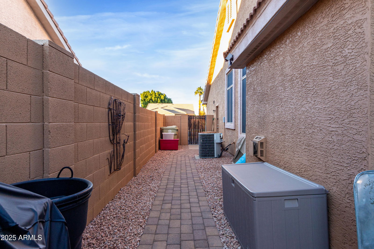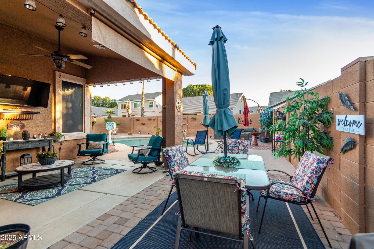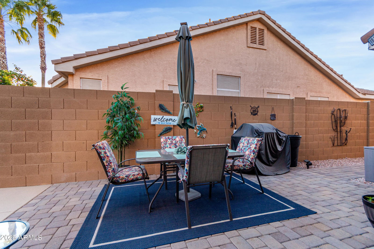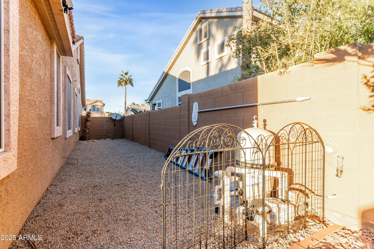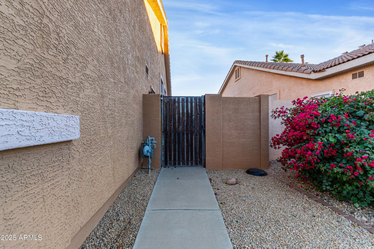6931 W Blackhawk Drive, Glendale, AZ 85308
- $515,000
- 3
- BD
- 2
- BA
- 1,633
- SqFt
- Sold Price
- $515,000
- List Price
- $529,000
- Closing Date
- Mar 25, 2025
- Days on Market
- 50
- Status
- CLOSED
- MLS#
- 6801996
- City
- Glendale
- Bedrooms
- 3
- Bathrooms
- 2
- Living SQFT
- 1,633
- Lot Size
- 6,838
- Subdivision
- Fulton Homes At Sierra Verde
- Year Built
- 1997
- Type
- Single Family Residence
Property Description
Welcome to the highly desirable community of Sierra Verde! This 3 bed, 2 bath, single-level home has been meticulously maintained, and updated, and is ready for its new owner. Greeted by a cozy front porch you'll enter into a spacious living room/flex space where the whole family can gather. Around the corner, the kitchen offers plenty of storage, an island with counter seating, and stainless steel appliances. Off the kitchen is the family room, complete with a space to dine and lounge with friends in front of the fireplace. Down the hall you'll find 2 bedrooms, and a bathroom with a tiled walk-in shower. The main suite offers a large walk-in closet, bay window, and an ensuite with dual sinks, soaking tub, and walk in shower. You'll be ready for Summer with the large backyard pool, covered patio, multiple seating areas and large side yards for your pets or a game of corn hole. The 2 car garage has tons of storage with beautiful custom cabinets for all of your extra things. Minutes away from parks, walking paths, the loop 101, shopping, dining and more!
Additional Information
- Elementary School
- Sierra Verde STEAM Academy
- High School
- Mountain Ridge High School
- Middle School
- Hillcrest Middle School
- School District
- Deer Valley Unified District
- Acres
- 0.16
- Architecture
- Santa Barbara/Tuscan
- Assoc Fee Includes
- Maintenance Grounds
- Hoa Fee
- $256
- Hoa Fee Frequency
- Quarterly
- Hoa
- Yes
- Hoa Name
- Arrowhead Ranch
- Builder Name
- Fulton Homes
- Community
- Arrowhead Ranch
- Community Features
- Near Bus Stop, Playground, Biking/Walking Path
- Construction
- Stucco, Wood Frame, Painted
- Cooling
- Central Air, Ceiling Fan(s)
- Exterior Features
- Private Yard
- Fencing
- Block
- Fireplace
- 1 Fireplace, Family Room
- Flooring
- Vinyl, Wood
- Garage Spaces
- 2
- Accessibility Features
- Lever Handles, Bath Lever Faucets, Bath Grab Bars
- Heating
- Natural Gas
- Laundry
- Wshr/Dry HookUp Only
- Living Area
- 1,633
- Lot Size
- 6,838
- New Financing
- Cash, Conventional, FHA, VA Loan
- Other Rooms
- Family Room
- Parking Features
- Garage Door Opener, Direct Access, Attch'd Gar Cabinets
- Property Description
- North/South Exposure
- Roofing
- Tile
- Sewer
- Public Sewer
- Spa
- None
- Stories
- 1
- Style
- Detached
- Subdivision
- Fulton Homes At Sierra Verde
- Taxes
- $2,116
- Tax Year
- 2024
- Water
- City Water
Mortgage Calculator
Listing courtesy of West USA Realty. Selling Office: Re/Max Fine Properties.
All information should be verified by the recipient and none is guaranteed as accurate by ARMLS. Copyright 2025 Arizona Regional Multiple Listing Service, Inc. All rights reserved.
